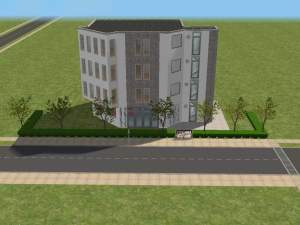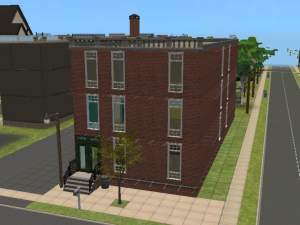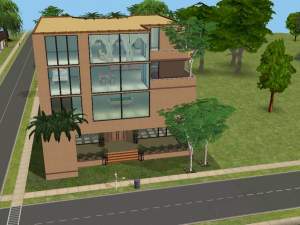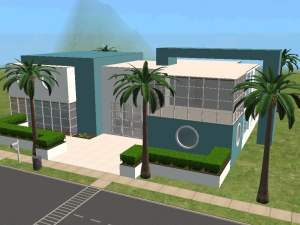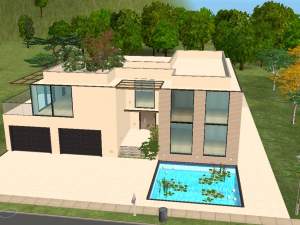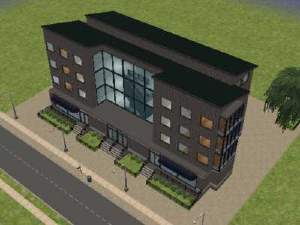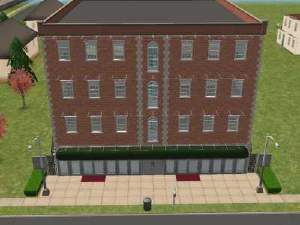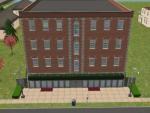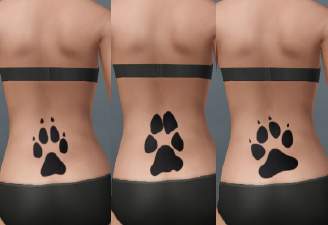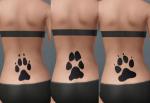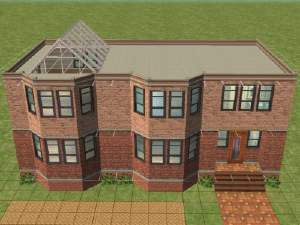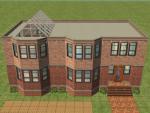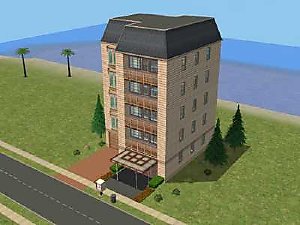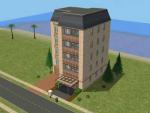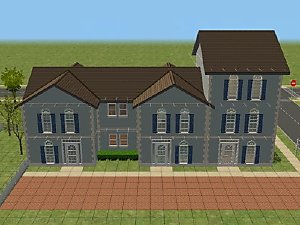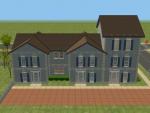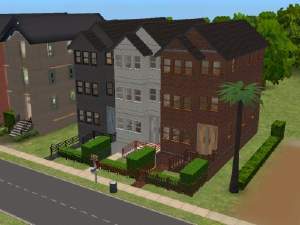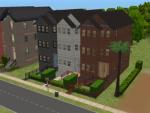 Clearview Building
Clearview Building

Main.jpg - width=400 height=300

StreetShop.jpg - width=400 height=300

HallGrand.jpg - width=400 height=300

Drivewei.jpg - width=400 height=300

4F.jpg - width=400 height=300

3F.jpg - width=400 height=300

2F.jpg - width=400 height=300

1F.jpg - width=400 height=300
3 x 2 Size Lot
4 Stories (Technically)
Semi-Furnished
No Hacks or Custom Content
It's another large lot! Technically speaking, there are four stories to this lot but, I made it so that it appears to be two major spaces with mezzanines. The first main space is designated as a business space. Both floors of the business space are accessible via stairwell and/or elevator. The second stairwell next to the driveway is a private access point to the domestic space. The business space is fairly large, so it could pass for an art gallery or furniture store. You could even try for a small department store. The empty rooms serve no particular purpose and are yours to designate as you like.
The second main space is the domestic space. It it accessible by stairwell from the driveway or elevator. There is a receiving area/foyer from the elevator so you could lock the doors to prevent other Sims from entering the house. I labeled most of the spaces unused because I wanted you to decide. Personally, the large space on the right (3F) would make a dandy kitchen and dining. The best part of the whole house is the Main hall, the two-story windows looked tacky and so I picked out the OFB shop windows to make the two-story. The effect is pretty nice eh?
|
Clearview.rar
Download
Uploaded: 26th Oct 2006, 741.5 KB.
1,744 downloads.
|
||||||||
| For a detailed look at individual files, see the Information tab. | ||||||||
Install Instructions
1. Download: Click the download link to save the .rar or .zip file(s) to your computer.
2. Extract the zip, rar, or 7z file.
3. Install: Double-click on the .sims2pack file to install its contents to your game. The files will automatically be installed to the proper location(s).
- You may want to use the Sims2Pack Clean Installer instead of the game's installer, which will let you install sims and pets which may otherwise give errors about needing expansion packs. It also lets you choose what included content to install. Do NOT use Clean Installer to get around this error with lots and houses as that can cause your game to crash when attempting to use that lot. Get S2PCI here: Clean Installer Official Site.
- For a full, complete guide to downloading complete with pictures and more information, see: Game Help: Downloading for Fracking Idiots.
- Custom content not showing up in the game? See: Game Help: Getting Custom Content to Show Up.
Loading comments, please wait...
-
by Morganthe 4th May 2005 at 2:51am
 10
7.8k
2
10
7.8k
2
-
by Anny. 28th Jan 2006 at 12:27pm
 12
18.9k
13
12
18.9k
13
-
1894 3 Story Apartment Building
by Nec 3rd Apr 2006 at 12:17am
 +3 packs
10 13.2k 4
+3 packs
10 13.2k 4 University
University
 Nightlife
Nightlife
 Open for Business
Open for Business
-
by andreaautrique 23rd Jun 2006 at 8:55am
 +3 packs
5 6.7k 1
+3 packs
5 6.7k 1 University
University
 Nightlife
Nightlife
 Open for Business
Open for Business
-
by The Builder 13th Sep 2006 at 7:12pm
 +2 packs
13 14.7k 12
+2 packs
13 14.7k 12 Nightlife
Nightlife
 Open for Business
Open for Business
-
by nazariopilar 17th Dec 2006 at 2:50pm
 +3 packs
6 16.3k 7
+3 packs
6 16.3k 7 University
University
 Nightlife
Nightlife
 Open for Business
Open for Business
-
Modern-ish Urban Apartment Building
by Ramika 8th Mar 2007 at 10:38pm
 +3 packs
15 21.5k 10
+3 packs
15 21.5k 10 University
University
 Nightlife
Nightlife
 Open for Business
Open for Business
-
Newfangled Flats - Brick Walkup Apartment
by Pgs737 22nd Oct 2006 at 9:09pm
§97,811 2 x 3 Size Lot 4 Stories Semi-Furnished No Hacks or Custom Content Lot Contains: 2 Store Spaces more...
 +3 packs
6 13.2k 5
+3 packs
6 13.2k 5 University
University
 Nightlife
Nightlife
 Open for Business
Open for Business
-
Marwood Terrace - Apartment Building
by Pgs737 12th Jan 2009 at 9:27pm
Marwood Terrace is a multi-story apartment building containing 4 apartments. more...
 +8 packs
5 13.1k 10
+8 packs
5 13.1k 10 University
University
 Nightlife
Nightlife
 Open for Business
Open for Business
 Pets
Pets
 Seasons
Seasons
 Bon Voyage
Bon Voyage
 Free Time
Free Time
 Apartment Life
Apartment Life
-
517 Main Street - Urban Row Houses
by Pgs737 30th Oct 2006 at 8:08pm
§85,000 (Rounded up) 2 x 2 Size Lot 3 Stories Semi - Furnished (Kitchen and Bathroom only) No Hacks or more...
 +3 packs
4 9.2k 2
+3 packs
4 9.2k 2 University
University
 Nightlife
Nightlife
 Open for Business
Open for Business
Packs Needed
| Base Game | |
|---|---|
 | Sims 2 |
| Expansion Pack | |
|---|---|
 | University |
 | Nightlife |
 | Open for Business |

 Sign in to Mod The Sims
Sign in to Mod The Sims Clearview Building
Clearview Building










