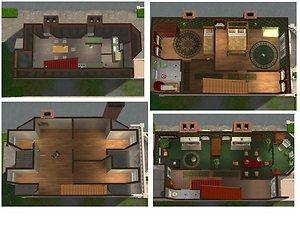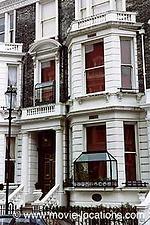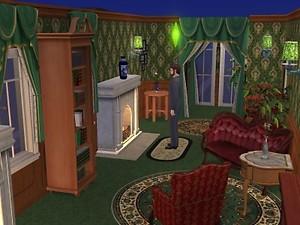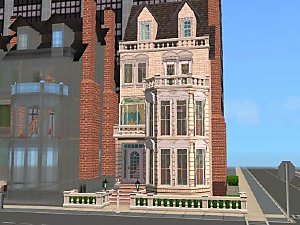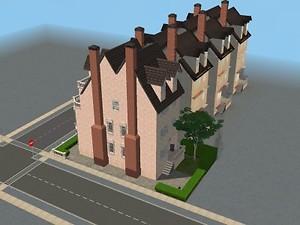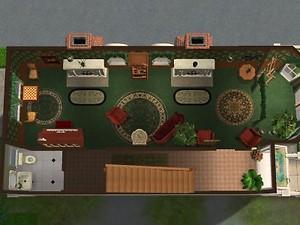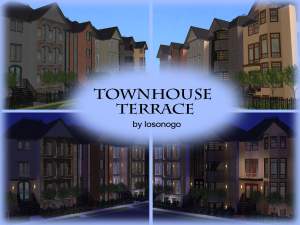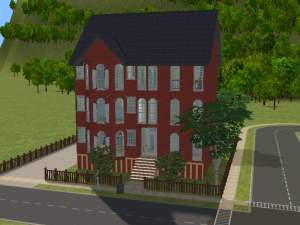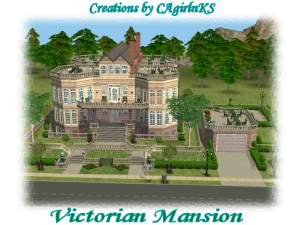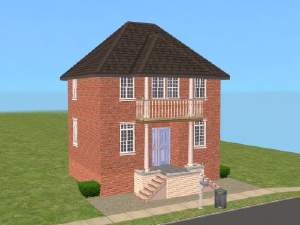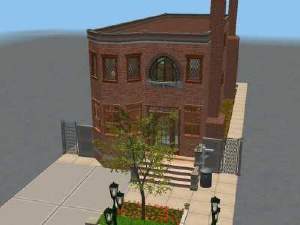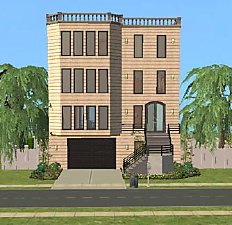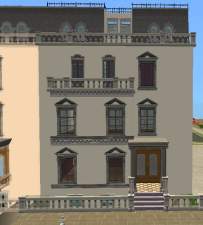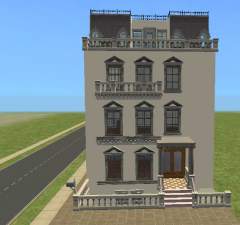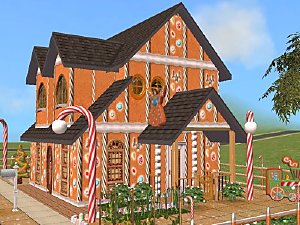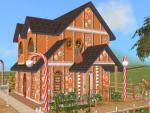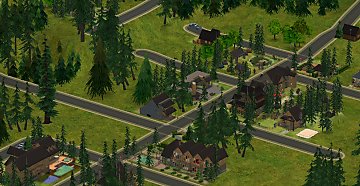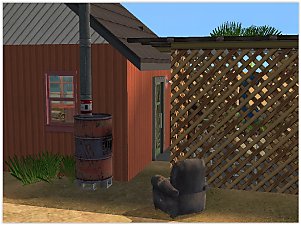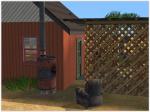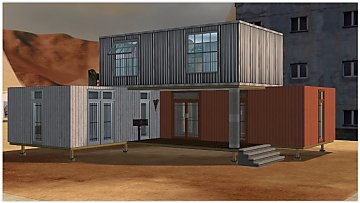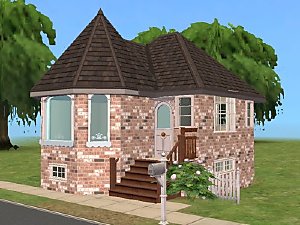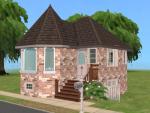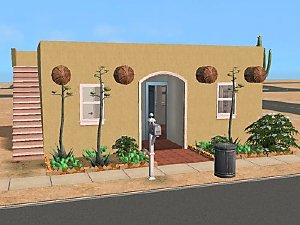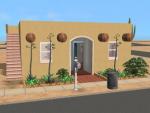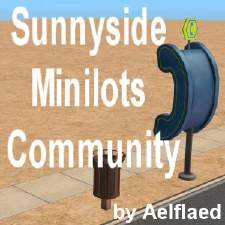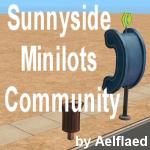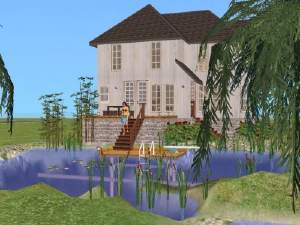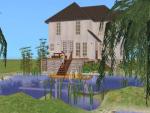 18 Stafford Terrace - Victorian Townhouse (up to NL required)
18 Stafford Terrace - Victorian Townhouse (up to NL required)

LinleyPlans.jpg - width=344 height=329

LinleyViews.jpg - width=800 height=600

Linley sambourne Frontage.jpg - width=200 height=300

LinleyLive.jpg - width=400 height=300

LinleyFront.jpg - width=400 height=300

LinleySide.jpg - width=400 height=300

LinleyDrawingRoom.jpg - width=400 height=300
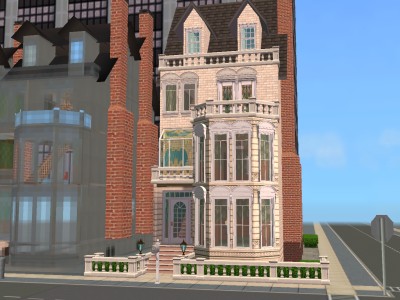
Description:
This splendidly-appointed residence is available fully furnished. The ground floor contains the formal dining room and morning room, where the lady of the house may interview servants and receive callers. The entire first floor is given over to the drawing room, with double fireplaces and a private nook for the master's easel. The second floor contains the principal and second bedrooms, with full bathing facilities. The principal bedroom opens onto the balcony. There is also a spacious and well-lit attic, ready for use as a nursery, or as servants' accomodation. There is a small yard at the rear of the house.
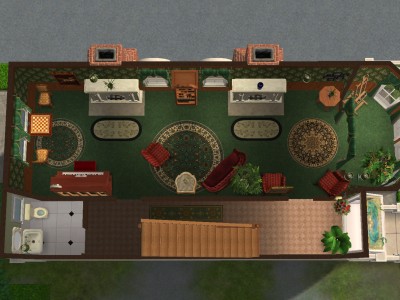
There are water closets on all the main floors. Kitchen, pantry and scullery are to be found in the basement, which has the benefit of ample daylight. There is no external access to the this floor, keeping the comings and goings of the servants firmly under the eye of the mistress.
The house is decorated in fashionable style, with William Morris papers and lavish furnishings. The latest telephony and burglar systems are installed.
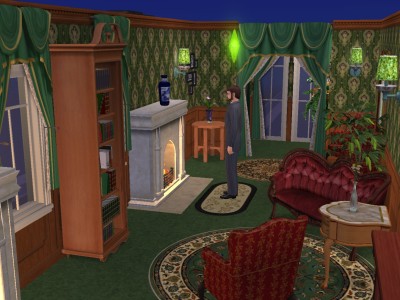
Historical Notes:
This middle-class Italianate townhouse was built in the early 1870s. From the website: "The arrival of an artist at no.18 Stafford Terrace was a novelty. The young couple decided to furnish their home in the fashionable 'aesthetic' or artistic style of the period. They lived in the house for the next 36 years and, although they made some alterations, the basic decorative scheme remains the same today." Today, the house is open to the public as a splendidly-preserved example of its time. Much of the furniture and decor are original.
I have built the lot as closely as was practicable to the plans of the real house. Service areas including kitchen, pantry and scullery are in the basement. These and the attic floor are not available for inspection online. However, good plans are available for the three main floors, with detailed descriptions and photos of the interior.
A quick tour of the original rooms: the hall is decorated with dark green paper, with brown linoleum on the floor. The garden door, visible beyond the hall stairs, has a design of stained glass. The colours in the dining room are also dark greens. Shelves of blue and white china decorate the walls of this room (not represented here, in the interests of keeping CC to a minimum), and there is a tall sideboard. There are many paintings and knick-knacks in every room. The morning room is papered with blue and cream William Morris (I used green again, to maintain the colour scheme). The room contains a fashionable laquered Japanese desk. The first-floor landing includes a mini conservatory,known as the Water Garden, which replaced the lower part of the original window. The drawing room contained Linley's easel and other messy equipment, in the bay window which could be closed off from the rest of the room when not in use. I have moved the site of this 'studio' to the front end of the house, still in a curtained alcove. The two white marble fireplaces hint at the removal of an original partition - it was fashionable to combine two rooms into an enlarged drawing room.
Notes for Players:
I used Numenor's Unlevelled walls to make the basement more visible in play. You can install his custom wall separately (follow the directions on the thread). If you do not have the wall installed, the game will cope - either replacing that part of the structure with black iron fencing, or with standard walls. The house should NOT crash.
Likewise, Crocobaura's open stairs. If you install them as per the creator's instructions, you will have them properly. If not, they will work fine in this house, but you will not be able to use them in your own building.
A clone of this house was tested for several days by Matthew Littleton (seen in the view of the drawing room) and his wife. They found it a very satisfactory design, and are looking forward to putting their first child into the crib in the principal bedroom. Linley had a nursery in the attic, but the Littletons don't want to be separated from their little darling so soon.
Lot size 1x2 (Sunnyside Mini)
Cost $123, 946.
Unfurnished, the house still costs over 30,000 simoleons, so it will never be a starter. Sorry; I like to build starters, but this is a different kind of project.
Custom Content Included:
- Steadfast Stairs Open Underneath by crocobaura
- Oasis floor tile by Parsimonious
- Garden Bay Window by macarossi
- Classic window with Round Pediment by Marina
- Classic Window with Round Pediment Large by Marina
- Classic Window Round Pediment (diagonal) by Marina
- Decorative Round Pediment for doors by Marina
- White Brick wall by LyricLee
Additional Credits:
Thanks to Numenor for his custom walls (http://www.modthesims2.com/showthread.php?t=59793), and also for the BasegameStarter Pro, which allows as many players as possible to use this house.
Thanks to the people who maintain the wonderful information and online tour of Linley Sambourne house - http://www.rbkc.gov.uk/linleysambou...ral/default.asp
|
Linley Sambourne Townhouse NL.rar
Download
Uploaded: 19th Apr 2008, 1.68 MB.
11,889 downloads.
|
||||||||
| For a detailed look at individual files, see the Information tab. | ||||||||
Install Instructions
1. Download: Click the download link to save the .rar or .zip file(s) to your computer.
2. Extract the zip, rar, or 7z file
3. Place in Downloads Folder: Cut and paste the .package file(s) into your Downloads folder:
- Origin (Ultimate Collection): Users\(Current User Account)\Documents\EA Games\The Sims™ 2 Ultimate Collection\Downloads\
- Non-Origin, Windows Vista/7/8/10: Users\(Current User Account)\Documents\EA Games\The Sims 2\Downloads\
- Non-Origin, Windows XP: Documents and Settings\(Current User Account)\My Documents\EA Games\The Sims 2\Downloads\
- Mac: Users\(Current User Account)\Documents\EA Games\The Sims 2\Downloads
- Mac x64:
/Library/Containers/com.aspyr.sims2.appstore/Data/Library/Application Support/Aspyr/The Sims 2/Downloads
Need more information?
- For a full, complete guide to downloading complete with pictures and more information, see: Game Help: Downloading for Fracking Idiots.
- Custom content not showing up in the game? See: Game Help: Getting Custom Content to Show Up.
- If you don't have a Downloads folder, just make one. See instructions at: Game Help: No Downloads Folder.
Loading comments, please wait...
Updated: 21st Apr 2008 at 5:36 AM
-
by missbeadhaven 28th Jun 2007 at 1:47am
 +6 packs
2.9k
+6 packs
2.9k University
University
 Glamour Life
Glamour Life
 Nightlife
Nightlife
 Open for Business
Open for Business
 Pets
Pets
 Seasons
Seasons
-
'London Belgravia' - Victorian Terrace
by oliverstrahle 16th May 2014 at 8:11am
 +9 packs
1 5.9k 12
+9 packs
1 5.9k 12 University
University
 Nightlife
Nightlife
 Open for Business
Open for Business
 Pets
Pets
 Seasons
Seasons
 Bon Voyage
Bon Voyage
 Free Time
Free Time
 Apartment Life
Apartment Life
 Mansion and Garden
Mansion and Garden
-
'London Belgravia' - Victorian Terrace 2
by oliverstrahle 16th May 2014 at 8:53am
 +9 packs
2 6.5k 18
+9 packs
2 6.5k 18 University
University
 Nightlife
Nightlife
 Open for Business
Open for Business
 Pets
Pets
 Seasons
Seasons
 Bon Voyage
Bon Voyage
 Free Time
Free Time
 Apartment Life
Apartment Life
 Mansion and Garden
Mansion and Garden
-
Parisian Gothic Revival - Rowhouse/Townhouse with No-Slope Basement. No CC.
by CatherineTCJD 22nd Oct 2023 at 7:04pm
 +17 packs
6 2.5k 8
+17 packs
6 2.5k 8 Happy Holiday
Happy Holiday
 Family Fun
Family Fun
 University
University
 Glamour Life
Glamour Life
 Nightlife
Nightlife
 Celebration
Celebration
 Open for Business
Open for Business
 Pets
Pets
 H&M Fashion
H&M Fashion
 Teen Style
Teen Style
 Seasons
Seasons
 Kitchen & Bath
Kitchen & Bath
 Bon Voyage
Bon Voyage
 Free Time
Free Time
 Ikea Home
Ikea Home
 Apartment Life
Apartment Life
 Mansion and Garden
Mansion and Garden
-
Gingerbread Cottage - Uni Starter
by aelflaed 23rd Dec 2007 at 8:13am
...for all the homeless gingerbread people in your neighbourhood... more...
 +1 packs
36 37.4k 65
+1 packs
36 37.4k 65 University
University
-
Boldrewood - Mountain Vacation Spot
by aelflaed 23rd Feb 2019 at 12:53pm
Made by Aelflaed Boldrewood, tucked in between the lake and the mountain peaks, offers the chance to get more...
 +16 packs
27 16.8k 35
+16 packs
27 16.8k 35 Family Fun
Family Fun
 University
University
 Glamour Life
Glamour Life
 Nightlife
Nightlife
 Celebration
Celebration
 Open for Business
Open for Business
 Pets
Pets
 H&M Fashion
H&M Fashion
 Teen Style
Teen Style
 Seasons
Seasons
 Kitchen & Bath
Kitchen & Bath
 Bon Voyage
Bon Voyage
 Free Time
Free Time
 Ikea Home
Ikea Home
 Apartment Life
Apartment Life
 Mansion and Garden
Mansion and Garden
Miscellaneous » Neighborhoods & CAS Screens » Neighbourhoods and Worlds
-
by aelflaed 5th May 2020 at 10:20pm
A Community Lot for the Poverty Challenge more...
 +17 packs
9 5.8k 18
+17 packs
9 5.8k 18 Happy Holiday
Happy Holiday
 Family Fun
Family Fun
 University
University
 Glamour Life
Glamour Life
 Nightlife
Nightlife
 Celebration
Celebration
 Open for Business
Open for Business
 Pets
Pets
 H&M Fashion
H&M Fashion
 Teen Style
Teen Style
 Seasons
Seasons
 Kitchen & Bath
Kitchen & Bath
 Bon Voyage
Bon Voyage
 Free Time
Free Time
 Ikea Home
Ikea Home
 Apartment Life
Apartment Life
 Mansion and Garden
Mansion and Garden
-
by aelflaed 20th May 2019 at 5:00am
A modern house for your apocalypse sims, car-free but spacious. more...
 +16 packs
8 7.6k 26
+16 packs
8 7.6k 26 Family Fun
Family Fun
 University
University
 Glamour Life
Glamour Life
 Nightlife
Nightlife
 Celebration
Celebration
 Open for Business
Open for Business
 Pets
Pets
 H&M Fashion
H&M Fashion
 Teen Style
Teen Style
 Seasons
Seasons
 Kitchen & Bath
Kitchen & Bath
 Bon Voyage
Bon Voyage
 Free Time
Free Time
 Ikea Home
Ikea Home
 Apartment Life
Apartment Life
 Mansion and Garden
Mansion and Garden
-
Cotswold Cottage - OFB Starter
by aelflaed 12th Dec 2007 at 1:25am
Settle in to village life in this elegant traditional residence. more...
 +1 packs
11 15.3k 24
+1 packs
11 15.3k 24 Open for Business
Open for Business
-
Old Scout Hall - Basegame Poverty Lot - Updated 22/07/2007
by aelflaed updated 22nd Jul 2007 at 11:44am
Edit: I have added a new file containing the lot and CC. more...
 4
27.9k
8
4
27.9k
8
-
Desert Mini - Basegame Adobe Cabin for $12,000
by aelflaed 16th Mar 2008 at 2:40am
Looking for a cheap hideout? This three-roomed hut has old-fashioned adobe walls, with a traditional shaded entry. more...
 12
34.2k
30
12
34.2k
30
-
Desert Minis - Sunnyside Community Lots
by aelflaed 11th Mar 2008 at 1:16am
Tired of plunking down an oasis in the desert every time you build? WoodandWires suggested desert more...
 3
20.5k
21
3
20.5k
21
-
Stony Lake - Basegame Starter (Unfurnished) with Swimmable Lake
by aelflaed updated 11th Nov 2007 at 5:56pm
Update - November 11, 2007 - A couple of people have reported a crash on loading this house, and when more...
 17
29.2k
41
17
29.2k
41
Packs Needed
| Base Game | |
|---|---|
 | Sims 2 |
| Expansion Pack | |
|---|---|
 | University |
 | Nightlife |
About Me
If you like my work, remember to hit the Thanks button. It's nice to feel appreciated. Constructive feedback is also welcome - I can't fix it if I don't know it's broke.
Please enjoy my creations, and keep it free!

 Sign in to Mod The Sims
Sign in to Mod The Sims 18 Stafford Terrace - Victorian Townhouse (up to NL required)
18 Stafford Terrace - Victorian Townhouse (up to NL required)
