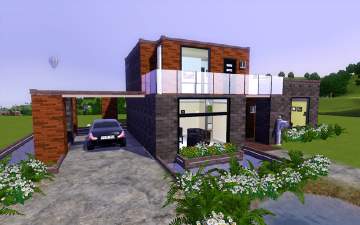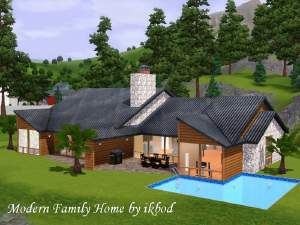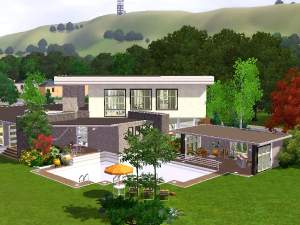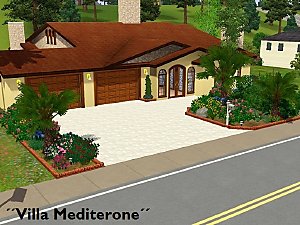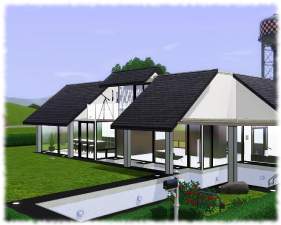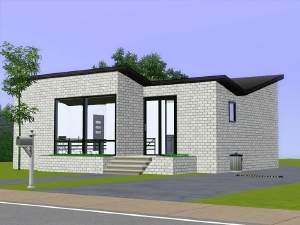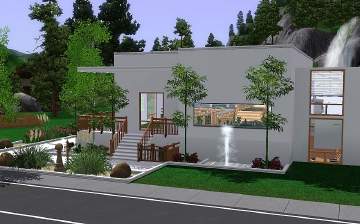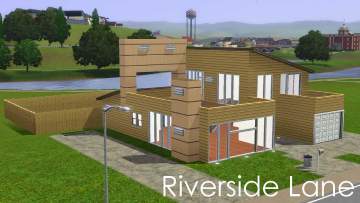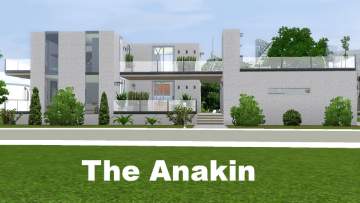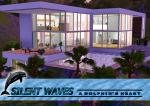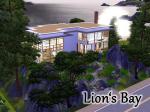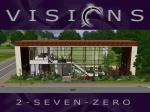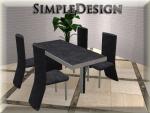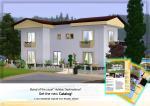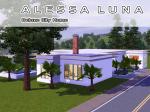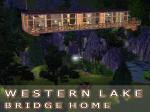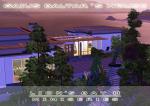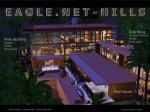 ReGenerations
ReGenerations

ReGenerations Main.jpg - width=1024 height=768

ReGenerations Portfolio.jpg - width=1280 height=905

ReGenerations Bedrooms.jpg - width=1280 height=905

ReGenerations Livingrooms.jpg - width=1280 height=905

ReGenerations Kitchen.jpg - width=1280 height=905

ReGenerations Bathrooms.jpg - width=1280 height=905

ReGenerations Exterior.jpg - width=1280 height=905

ReGenerations Floorplan.jpg - width=1280 height=905
You can all spend your time together or do different things, the great room concept provides both.
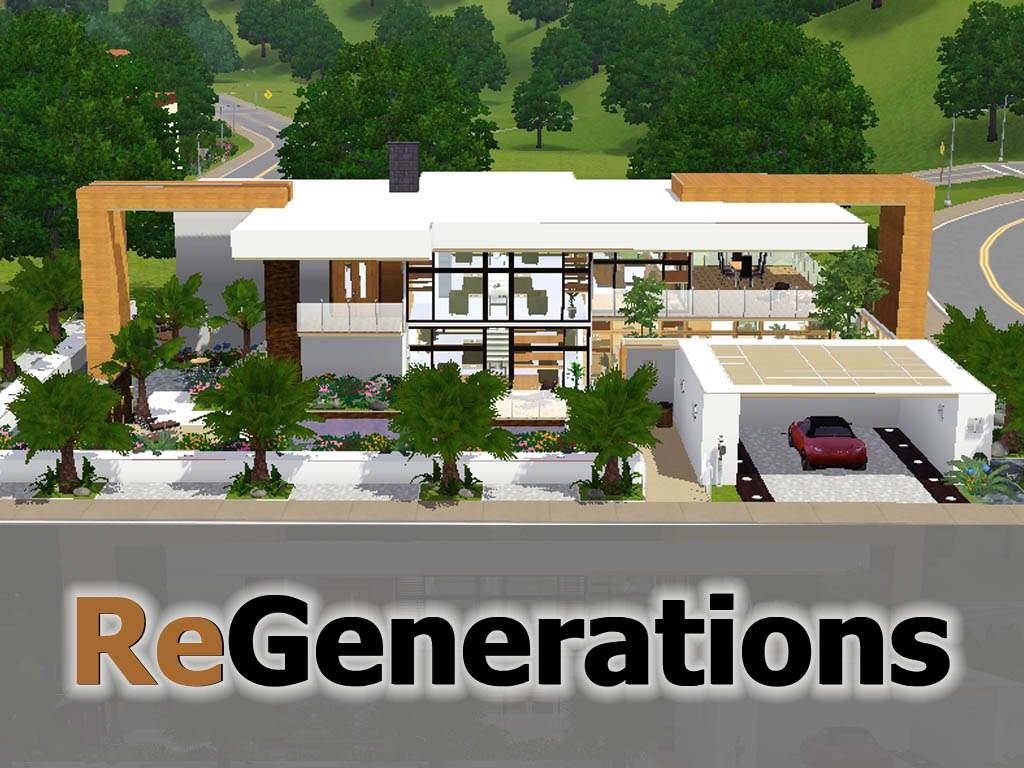
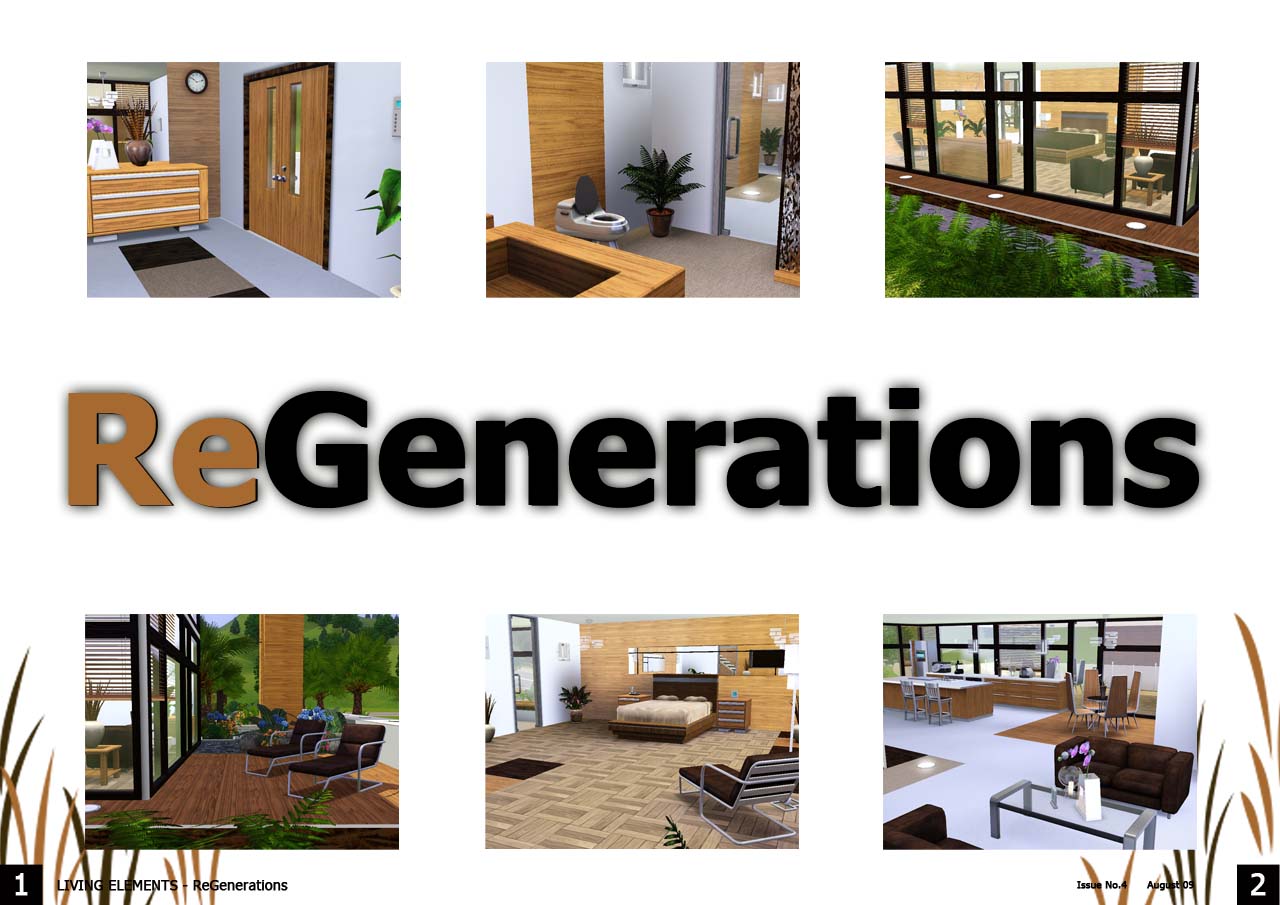
Floor-to-ceiling widows and huge space underline it's open stucture, visually divided with white colors and light wood which are dominating the interior while darker furnitures set beautiful and harmony contrasts.
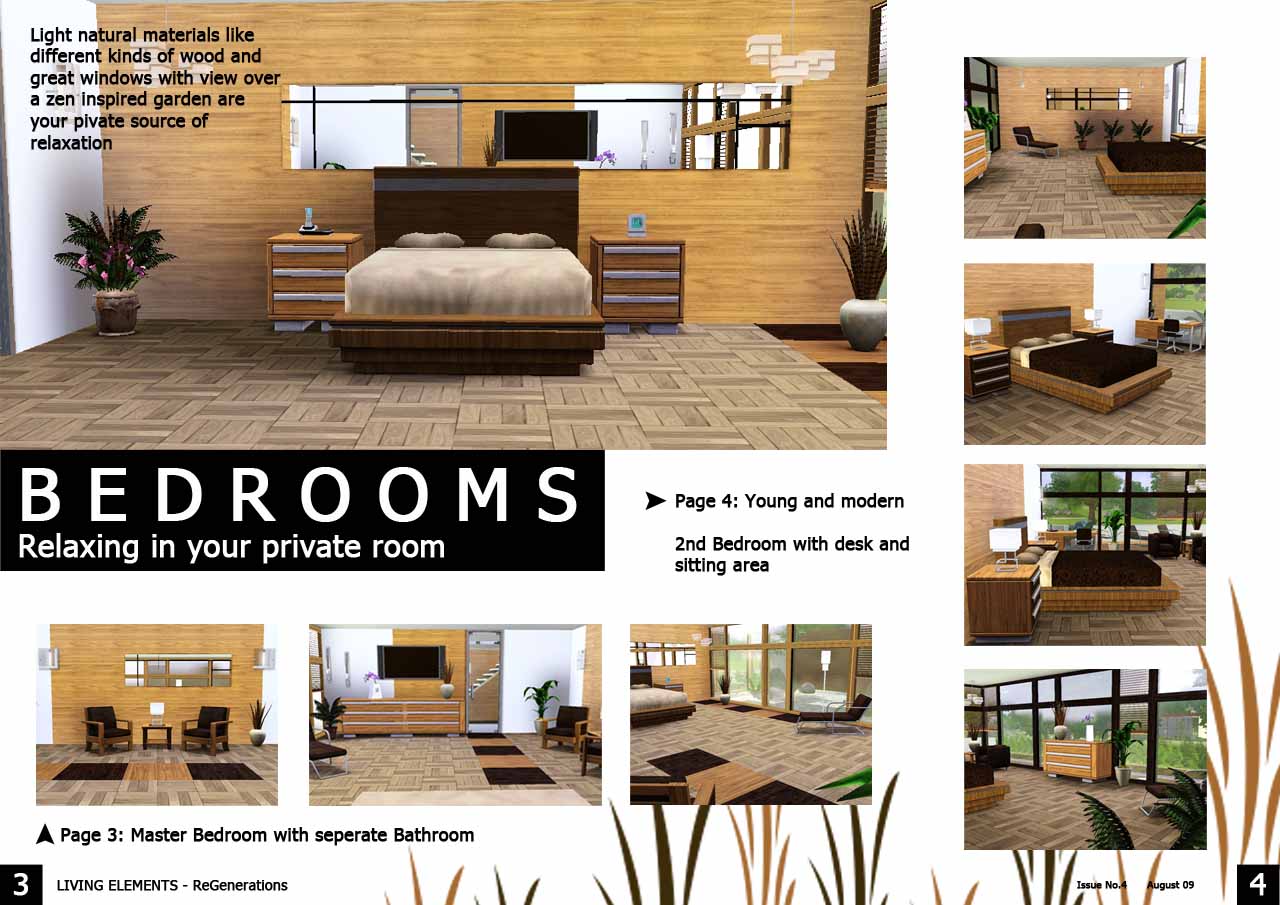
Intelligent landscaping arrangement is creating different areas like the small zen garden, balkony like terrace and pool area combined with the entrance and colorful flowers, sitting area for BBQ evenings and another amazing long pool surrounded by green plants.
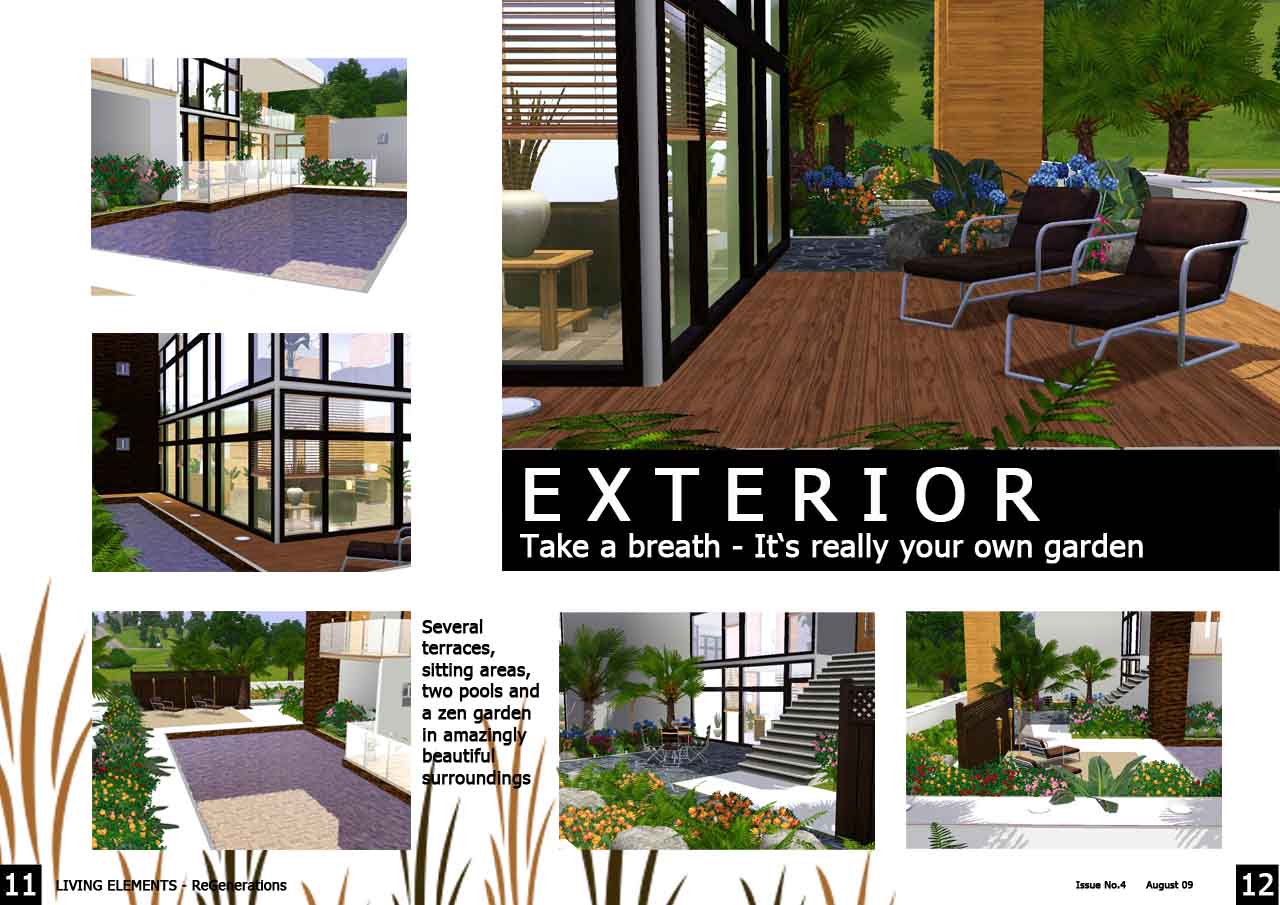
Features:
Upstairs
Kitchen/Dining
Livingroom
Bathroom
Great Terrace
Downstairs
Livingroom/Study
Master Bedroom
Master Bathroom
2nd Bedroom
2nd Bathroom
Fitness Area
Lotsize: 40x30
Price:
Furnished: 311.583
Unfurnished: 161.590
Enjoy reading 'Living Elements'#4...
Thanks to:
A huge thanks goes to SimsPhenix for asking if i'm also planning a family home. You unknowingly inspired me. As said, I left this home as a shell for two weeks and after reading your comment, this was what came to my mind. It actually fit the house, so I could finish it. Hope you and everybody like the result.
Lot Size: 4x3
Lot Price: 311.583
|
ReGenerations.zip
Download
Uploaded: 26th Aug 2009, 3.56 MB.
2,582 downloads.
|
||||||||
| For a detailed look at individual files, see the Information tab. | ||||||||
Install Instructions
1. Click the filename or the download button to download the file to your computer.
2. Extract the zip, rar, or 7z file.
2. Select the .sims3pack file you got from extracting.
3. Cut and paste it into your Documents\Electronic Arts\The Sims 3\Downloads folder. If you do not have this folder yet, it is recommended that you open the game and then close it again so that this folder will be automatically created. Then you can place the .sims3pack into your Downloads folder.
5. Load the game's Launcher, and click on the Downloads tab. Select the house icon, find the lot in the list, and tick the box next to it. Then press the Install button below the list.
6. Wait for the installer to load, and it will install the lot to the game. You will get a message letting you know when it's done.
7. Run the game, and find your lot in Edit Town, in the premade lots bin.
Extracting from RAR, ZIP, or 7z: You will need a special program for this. For Windows, we recommend 7-Zip and for Mac OSX, we recommend Keka. Both are free and safe to use.
Need more help?
If you need more info, see Game Help:Installing TS3 Packswiki for a full, detailed step-by-step guide!
Loading comments, please wait...
Uploaded: 26th Aug 2009 at 10:08 PM
-
by lotra91 16th Jul 2009 at 12:36am
 9
15.5k
15
9
15.5k
15
-
by SimsationalFran 21st Aug 2009 at 9:28pm
 2
7.4k
5
2
7.4k
5
-
by Johnny_Bravo 28th Feb 2010 at 10:15pm
 6
18.7k
21
6
18.7k
21
-
Request: Silent Waves - A Dolphin's Heart
by Aspen Creations 22nd Sep 2009 at 4:23am
This amazing home was requested by d13boyz. more...
 40
54.1k
71
40
54.1k
71
-
by Aspen Creations 4th Aug 2009 at 1:51am
Lion's Bay is 'inspired' by Gaius Baltar's House from the tv series Battlestar Galactica. more...
 12
19.3k
7
12
19.3k
7
-
by Aspen Creations 23rd Aug 2009 at 12:15am
Visually stunning and amazing - that's 'Visions 2 - Seven - Zero' A modern home with different more...
 11
14.5k
8
11
14.5k
8
-
Aspen Creations presents : "SimpleDesign" Diningroom
by Aspen Creations 27th Jun 2008 at 10:15pm
New Mesh This is the new "SimpleDesign" Dining Set The simple and functional design of this more...
-
Rhodes Holiday Villa *Request*
by Aspen Creations 29th Oct 2010 at 5:08pm
Located on Rhodes (Greece), the Holiday Villa is inspired by a real holiday rental... more...
 +1 packs
6 14.4k 5
+1 packs
6 14.4k 5 World Adventures
World Adventures
-
by Aspen Creations 16th Aug 2009 at 6:16pm
Alessa Luna is a Deluxe City Home, newly build in 2009. more...
 11
11.1k
7
11
11.1k
7
-
by Aspen Creations 20th Aug 2009 at 3:08am
Surrounded by beautiful nature, the Bridge at Western Lake is an extraordinary home. more...
 24
18.8k
14
24
18.8k
14
-
by Aspen Creations 15th Oct 2009 at 9:28pm
Lion's Bay II is inspired by the Home of Gaius Baltar shown in the Miniseries of Battlestar Galactica. more...
 14
27.1k
11
14
27.1k
11
-
by Aspen Creations 15th Sep 2009 at 9:54pm
A Dream Hillside Home located in a top area (best placed on the steep slope lots like my 'It's a more...
 18
21.3k
12
18
21.3k
12

 Sign in to Mod The Sims
Sign in to Mod The Sims ReGenerations
ReGenerations







