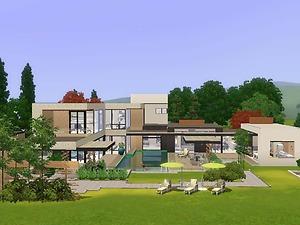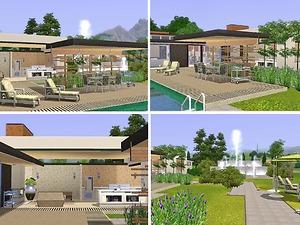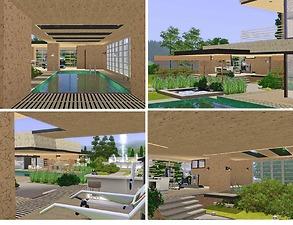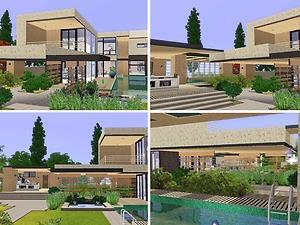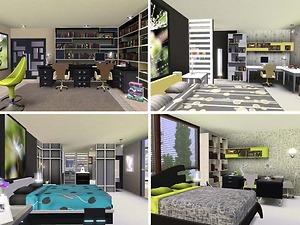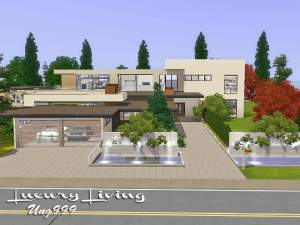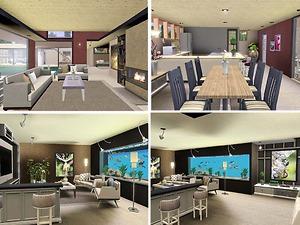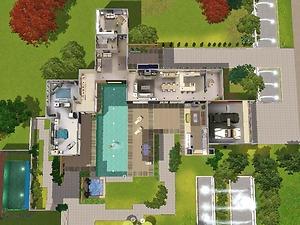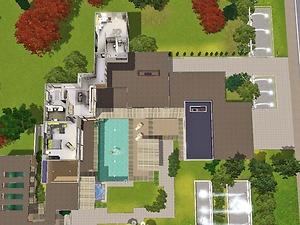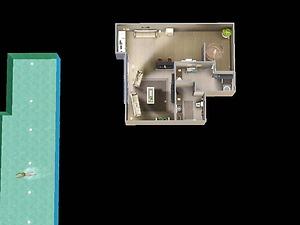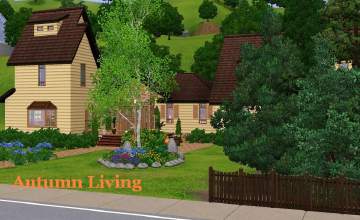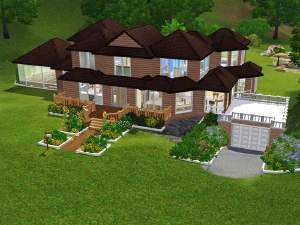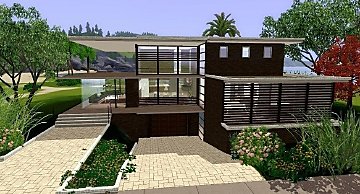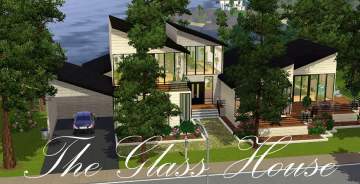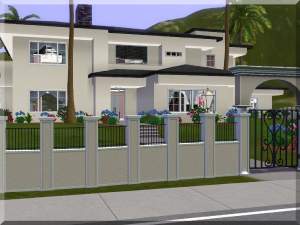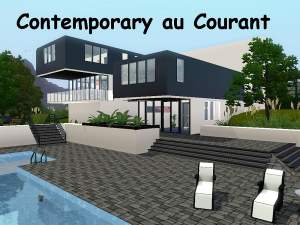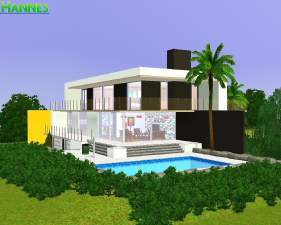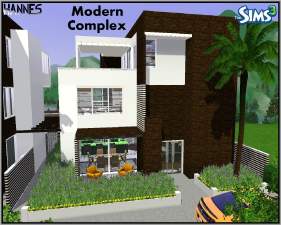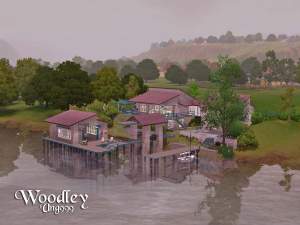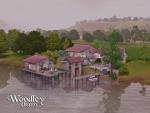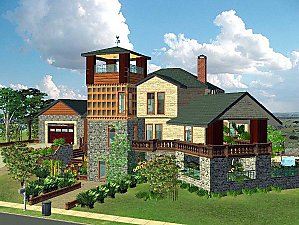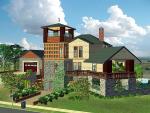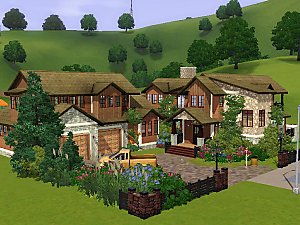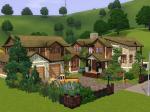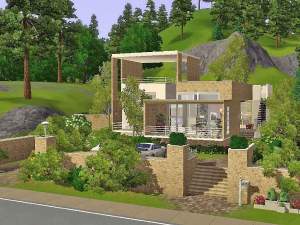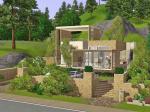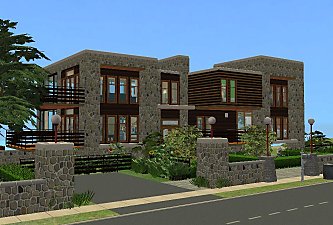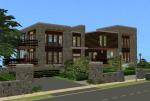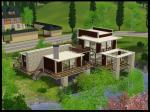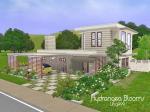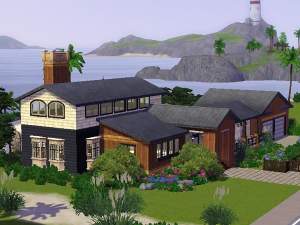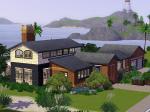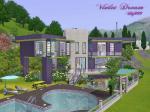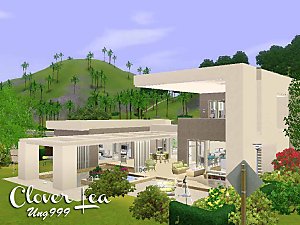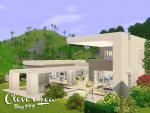 Luxury Living
Luxury Living

m3-1.jpg - width=1024 height=768

m8-1.jpg - width=1024 height=768

m9.jpg - width=1024 height=768

m9-1.jpg - width=1024 height=786

m9-2.jpg - width=1024 height=768

19-1.jpg - width=1024 height=768

m1-0.jpg - width=1024 height=768

m10.jpg - width=1024 height=768

m12.jpg - width=1024 height=768

m13.jpg - width=1024 height=768

m14.jpg - width=1024 height=768











Main Floor :
- large entry foyer separates public space to the left and the private (master suite and study/office) to the right.
- An open floor plan contains living room, dining room and kitchen stretches along the length of the central outdoor patio with outdoor kitchen, living and dining area.
- Hot tob, two large swimming pools, one of them is a covered pool with gym and bath
- Double garage
2nd floor :
- two suites and sittting area
Basement:
- luxury TV room, laundry and a bath room

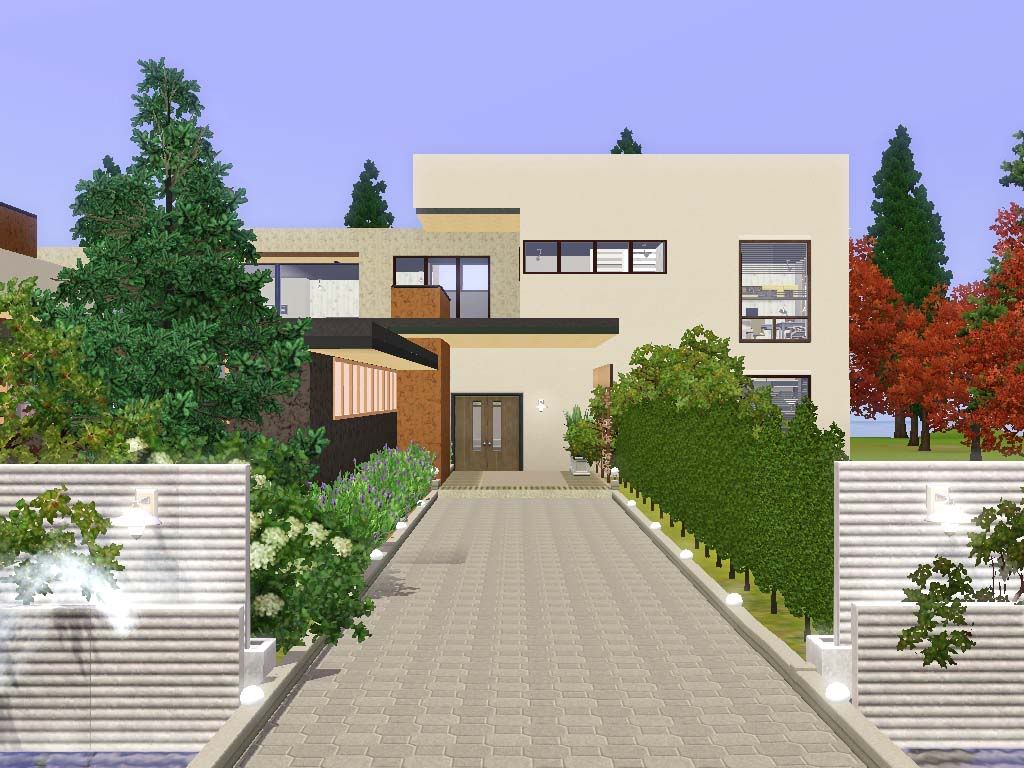

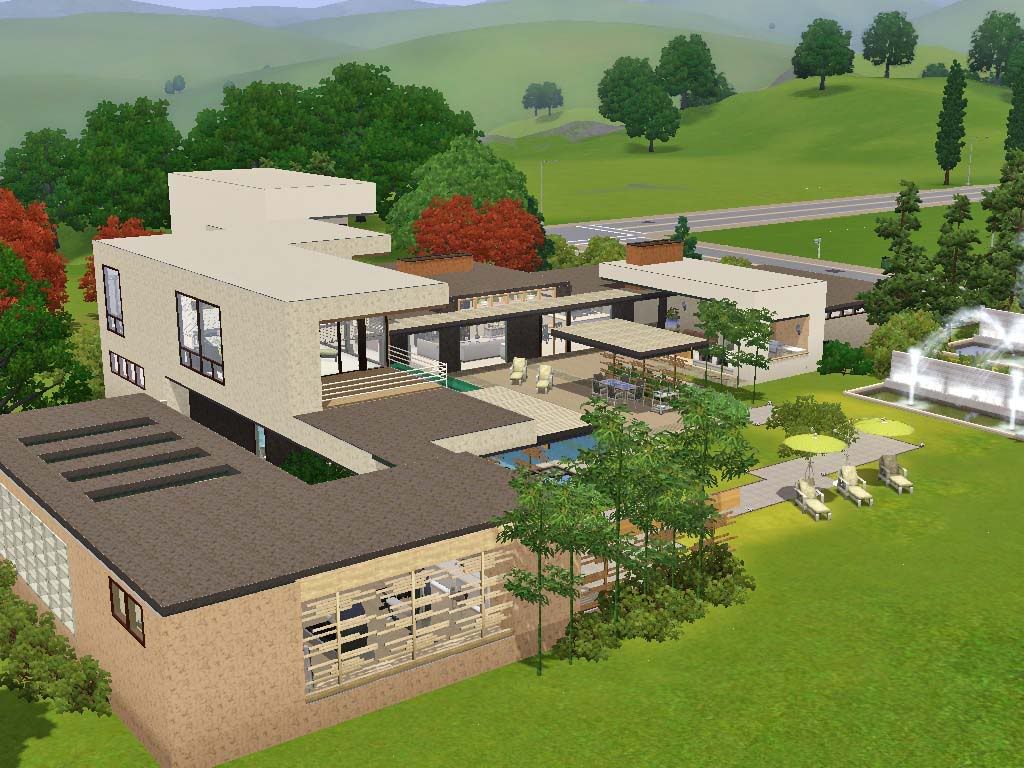
Requires: All EPs and SPs up to Generations and Town Life
Lot Size: 60x60
Price unfurnished: 270,389
Price Furnished: 370,047 (cars not included)
EA store item used:
BahHaus Garage Door v.1
Custom Content required but not included:
Modern Line Windows 1/3 v.1 and Modern Line Windows Foundation v.1 by hudy777DeSign
Lot Size: 6x6
Lot Price: 370,047
Custom Content by Me:
- Pattern - Category: Abstract 28
- Pattern - Category: Abstract 29
- Pattern - Category: Wood 06 (Horizontal Textures)
- Painting - The Frozen Branches
- Painting - Dandelion Seed
Custom Content Included:
- Morphee Living Room Sofa Pillows Part I by Roan_
- SYL Zen Paradise Column (main) by eryt96
- Shuttered-1 Tile by Newtlco
Additional Credits:
hudy777DeSign, eryt96, Newtlco, Roan_
|
Luxury Living.rar
Download
Uploaded: 13th Oct 2011, 5.37 MB.
7,177 downloads.
|
||||||||
| For a detailed look at individual files, see the Information tab. | ||||||||
Install Instructions
1. Click the file listed on the Files tab to download the file to your computer.
2. Extract the zip, rar, or 7z file.
2. Select the .sims3pack file you got from extracting.
3. Cut and paste it into your Documents\Electronic Arts\The Sims 3\Downloads folder. If you do not have this folder yet, it is recommended that you open the game and then close it again so that this folder will be automatically created. Then you can place the .sims3pack into your Downloads folder.
5. Load the game's Launcher, and click on the Downloads tab. Select the house icon, find the lot in the list, and tick the box next to it. Then press the Install button below the list.
6. Wait for the installer to load, and it will install the lot to the game. You will get a message letting you know when it's done.
7. Run the game, and find your lot in Edit Town, in the premade lots bin.
Extracting from RAR, ZIP, or 7z: You will need a special program for this. For Windows, we recommend 7-Zip and for Mac OSX, we recommend Keka. Both are free and safe to use.
Need more help?
If you need more info, see Game Help:Installing TS3 Packswiki for a full, detailed step-by-step guide!
Loading comments, please wait...
Updated: 20th Nov 2011 at 11:14 PM
-
by jllucas updated 7th Sep 2009 at 1:00am
 4
8.5k
8
4
8.5k
8
-
by Rosalie_Q 10th Dec 2009 at 10:11pm
 48
104.2k
111
48
104.2k
111
-
'Eastcoast' - Floridian mansion
by Johnny_Bravo 10th Jul 2012 at 3:00pm
 +9 packs
3 20.6k 17
+9 packs
3 20.6k 17 World Adventures
World Adventures
 High-End Loft Stuff
High-End Loft Stuff
 Ambitions
Ambitions
 Fast Lane Stuff
Fast Lane Stuff
 Late Night
Late Night
 Outdoor Living Stuff
Outdoor Living Stuff
 Generations
Generations
 Pets
Pets
 Showtime
Showtime
-
Contemporary au Courant (Large Modern House)
by Lizibiz 10th Dec 2012 at 3:10pm
 +2 packs
15 31k 35
+2 packs
15 31k 35 Late Night
Late Night
 Pets
Pets
Packs Needed
| Base Game | |
|---|---|
 | Sims 3 |
| Expansion Pack | |
|---|---|
 | Ambitions |
 | Late Night |
 | Generations |
| Stuff Pack | |
|---|---|
 | High-End Loft Stuff |
 | Fast Lane Stuff |
 | Outdoor Living Stuff |

 Sign in to Mod The Sims
Sign in to Mod The Sims Luxury Living
Luxury Living
