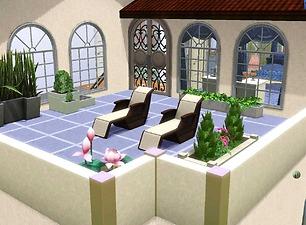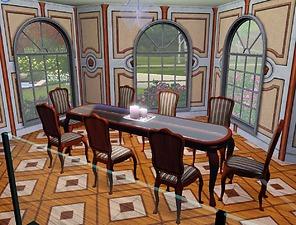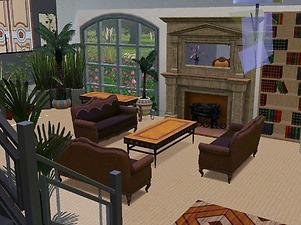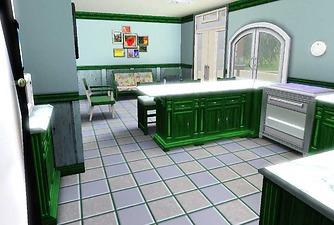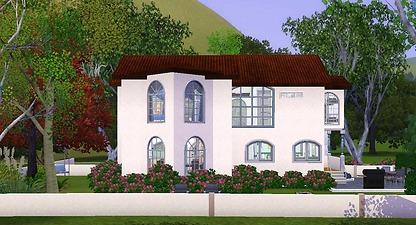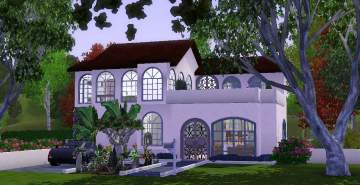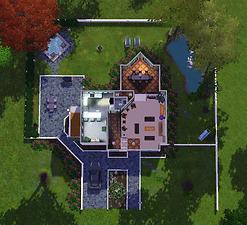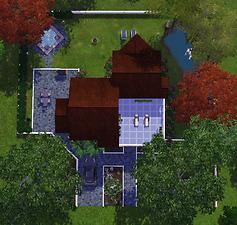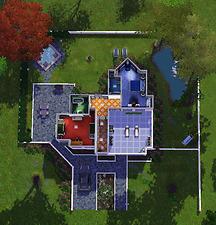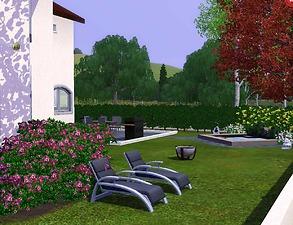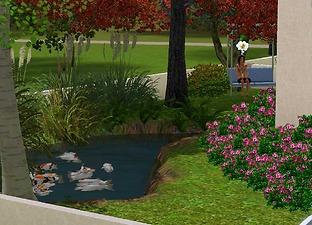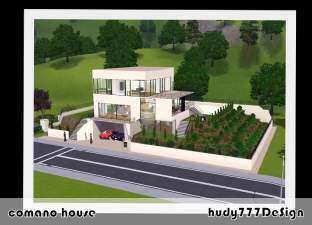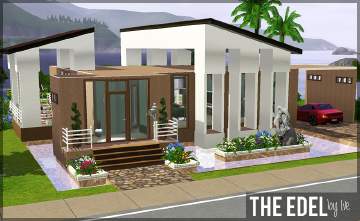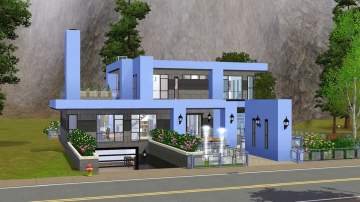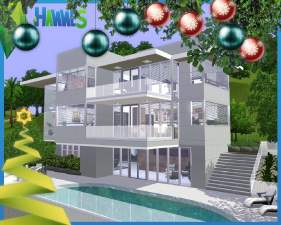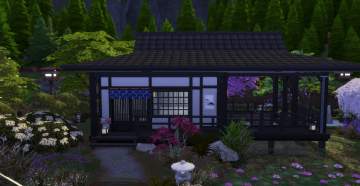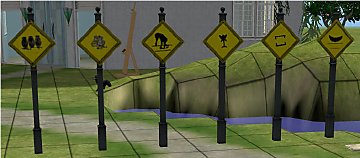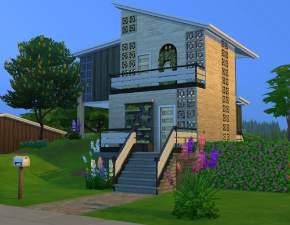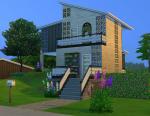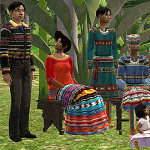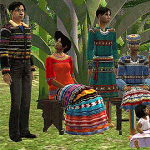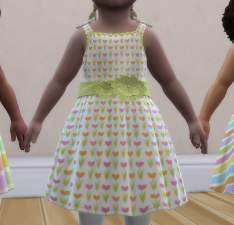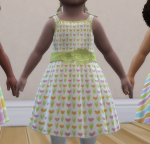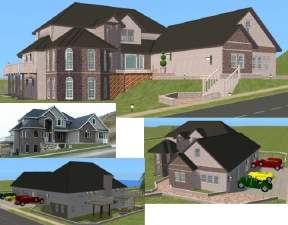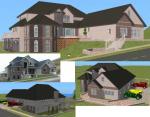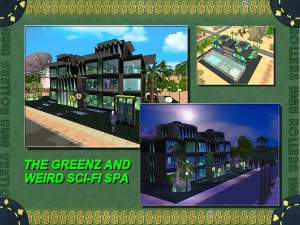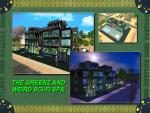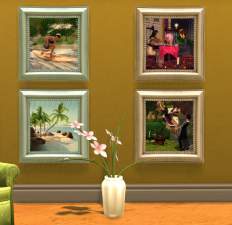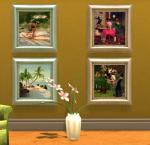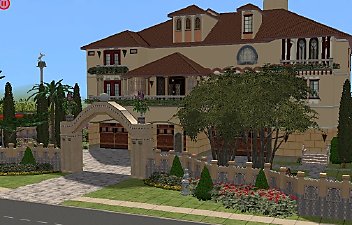 Serenity House
Serenity House

MASTER1.jpg - width=1256 height=997
The Blue Room - Master Suite

upstairs-patio.jpg - width=1268 height=933
Upstairs patio deck

DINING.jpg - width=1246 height=948
Formal dining room above the living room with view of gardens

living-1.jpg - width=1233 height=923
Large living room

kitchen1.jpg - width=1257 height=848
Kitchen looking out toward small family room

back2.jpg - width=1265 height=685
back

Front-2.jpg - width=1238 height=637
Front

main.jpg - width=842 height=766
Main floor

roof.jpg - width=761 height=723
roof

top.jpg - width=757 height=787
top floor

hottub-2.jpg - width=1238 height=951
Sunny relaxing near patio and hot tub.

sideyard.jpg - width=1241 height=894
contemplation pond on side yard












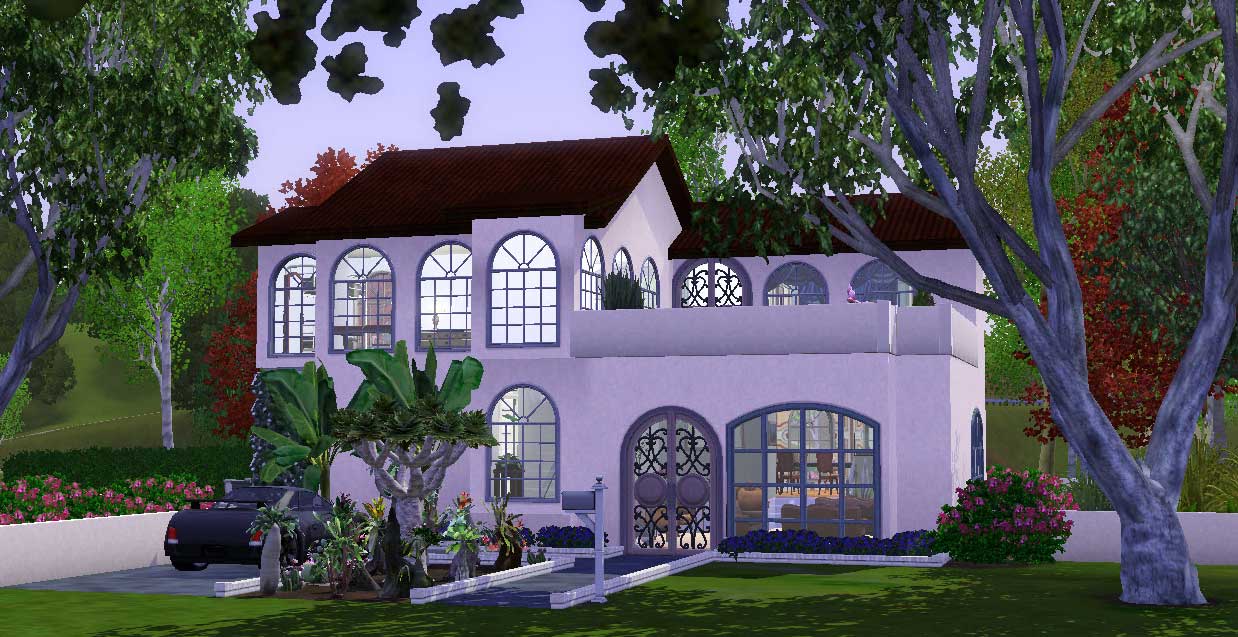
This lovely split level home boasts a formal dining room with lovely garden views situated above a sunken living room. A large kitchen opens onto a small family area that exits to the outdoor patio for summer feasts or a dip into the hot tub. Two large bedrooms with attached baths are upstairs along with a private deck topside.
There is a contemplation pond on the side yard.
Out front is a dryscape garden of my conversion of Macarossi's TS2 Desert landscape plants.
http://modthesims.info/d/433234
Lot Size: 30x30
Lot Price:
$220,536 furnished
$70,468 unfurnished
|
Serenity House.7z
| Serenity House lot
Download
Uploaded: 21st Aug 2012, 5.48 MB.
984 downloads.
|
||||||||
| For a detailed look at individual files, see the Information tab. | ||||||||
Install Instructions
1. Click the file listed on the Files tab to download the file to your computer.
2. Extract the zip, rar, or 7z file.
2. Select the .sims3pack file you got from extracting.
3. Cut and paste it into your Documents\Electronic Arts\The Sims 3\Downloads folder. If you do not have this folder yet, it is recommended that you open the game and then close it again so that this folder will be automatically created. Then you can place the .sims3pack into your Downloads folder.
5. Load the game's Launcher, and click on the Downloads tab. Select the house icon, find the lot in the list, and tick the box next to it. Then press the Install button below the list.
6. Wait for the installer to load, and it will install the lot to the game. You will get a message letting you know when it's done.
7. Run the game, and find your lot in Edit Town, in the premade lots bin.
Extracting from RAR, ZIP, or 7z: You will need a special program for this. For Windows, we recommend 7-Zip and for Mac OSX, we recommend Keka. Both are free and safe to use.
Need more help?
If you need more info, see Game Help:Installing TS3 Packswiki for a full, detailed step-by-step guide!
Loading comments, please wait...
#2 bedrooms, #pond, #hot tub, #patio, #garden, #split level
-
by hudy777DeSign 16th Oct 2009 at 8:36pm
 2
14.5k
5
2
14.5k
5
-
by porkypine 3rd May 2022 at 3:43pm
Sakura Tea House https://thumbs.modthesims.info/getimage.php?file=2088458 Welcome to spring at the Sakura Tea House. Sakura means Cherry Blossoms. more...
 +17 packs
4 6.1k 16
+17 packs
4 6.1k 16 Get to Work
Get to Work
 Outdoor Retreat
Outdoor Retreat
 Get Together
Get Together
 City Living
City Living
 Cats and Dogs
Cats and Dogs
 Seasons
Seasons
 Spooky Stuff
Spooky Stuff
 Island Living
Island Living
 Romantic Garden Stuff
Romantic Garden Stuff
 Snowy Escape
Snowy Escape
 Cottage Living
Cottage Living
 Vampires
Vampires
 Horse Ranch
Horse Ranch
 Jungle Adventure
Jungle Adventure
 Moschino Stuff
Moschino Stuff
 Realm of Magic
Realm of Magic
 Paranormal Stuff
Paranormal Stuff
-
2019 March Starter Home Challenge - 2 bedrooms NO CC
by porkypine 1st Apr 2019 at 5:29pm
2019 March Speedbuild Starter Home Challenge - 2 Bedrooms NO CC more...
 +14 packs
6 5.4k 6
+14 packs
6 5.4k 6 Get to Work
Get to Work
 Outdoor Retreat
Outdoor Retreat
 Get Together
Get Together
 City Living
City Living
 Spa Day
Spa Day
 Seasons
Seasons
 Movie Hangout Stuff
Movie Hangout Stuff
 Romantic Garden Stuff
Romantic Garden Stuff
 Backyard Stuff
Backyard Stuff
 Horse Ranch
Horse Ranch
 Bowling Night Stuff
Bowling Night Stuff
 Fitness Stuff
Fitness Stuff
 Laundry Day Stuff
Laundry Day Stuff
 Jungle Adventure
Jungle Adventure
-
N8iveSims Presents - First Nations - The Seminole
by N8iveSims 25th Apr 2007 at 8:42am
Check out the comments section for more great stuff! more...
 183
225.4k
124
183
225.4k
124
-
The Rococo Heart - Eclectic Moderne
by porkypine 12th May 2006 at 10:06am
Title - The Rococo Heart - (Eclectic Moderne) The Rococo Heart is dedicated to Simnuts101. more...
 +3 packs
18 40.7k 3
+3 packs
18 40.7k 3 University
University
 Nightlife
Nightlife
 Open for Business
Open for Business
-
Sandro Botticelli's 'Madonna of the Magnificat' on JustMoi's Perfect Circle Mesh
by porkypine 20th Aug 2006 at 8:06am
Sandro Botticelli's 'Madonna of the Magnificat' I put this round painting on Justmoi's 'Perfect Circle Mesh'. more...
 2
13k
1
2
13k
1
-
The Green Club - Sci-Fi SPA for your Highrollers
by HighRollers 26th Jul 2009 at 12:27am
People are always saying that you should live in the moment, enjoy the 'now'. more...
 +4 packs
9 48.8k 28
+4 packs
9 48.8k 28 Nightlife
Nightlife
 Open for Business
Open for Business
 Seasons
Seasons
 Bon Voyage
Bon Voyage
-
Remembering Sims 3 Featured Things to Do
by porkypine 3rd Jan 2017 at 4:54am
I grabbed a whole bunch of Sims 3 Featured thumbnails and slapped them into a Sims 4 frame. more...
 5
11.2k
17
5
11.2k
17
-
Palazzo di Venezia - Venetian Palazzo
by porkypine updated 1st Aug 2006 at 3:47am
Venetian style Palazzo that you may find in the Treporti district 5 x 6 lot 635,000 simoleons ****************************************************** more...
 +3 packs
43 117.7k 51
+3 packs
43 117.7k 51 University
University
 Nightlife
Nightlife
 Open for Business
Open for Business
Packs Needed
| Base Game | |
|---|---|
 | Sims 3 |
| Expansion Pack | |
|---|---|
 | World Adventures |
 | Ambitions |
 | Late Night |
 | Generations |
 | Pets |
 | Showtime |
| Stuff Pack | |
|---|---|
 | High-End Loft Stuff |
 | Fast Lane Stuff |
 | Outdoor Living Stuff |
 | Town Life Stuff |
 | Master Suite Stuff |
About Me
In my pre-retirement life I was in IT. Now I play Sims, create content, and work with a team of people to do subtitles for international shows. I set the timing for the subs and my friends do the translations. AND in my alternate summer life, I water my weed patch called a flower bed and garden!

 Sign in to Mod The Sims
Sign in to Mod The Sims Serenity House
Serenity House
