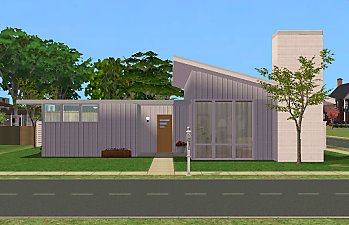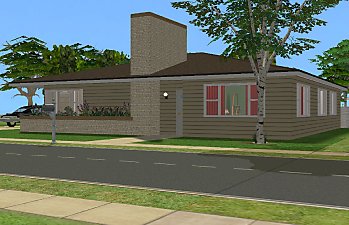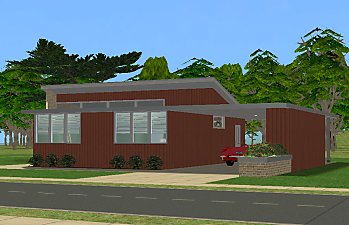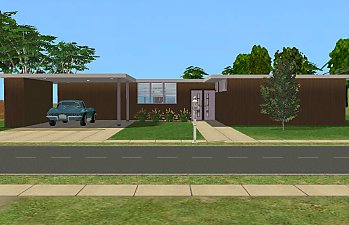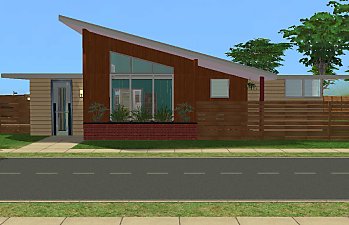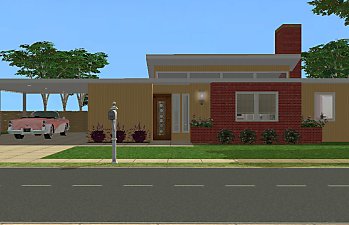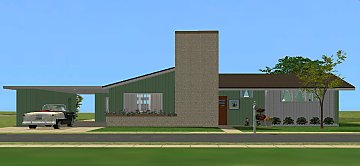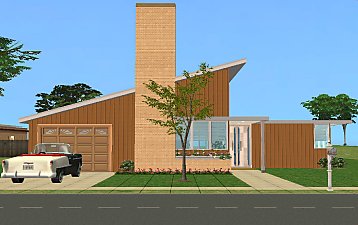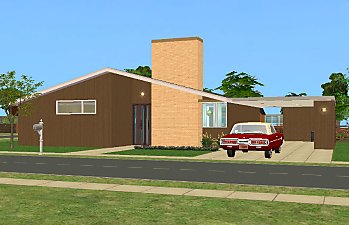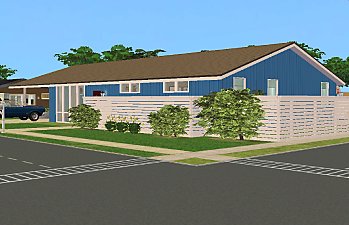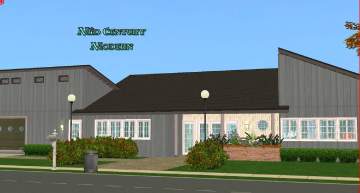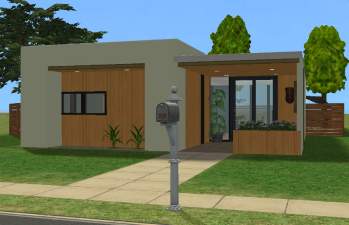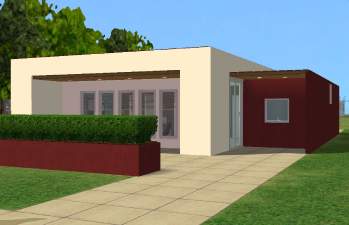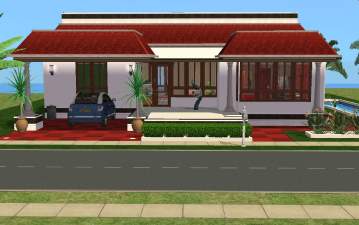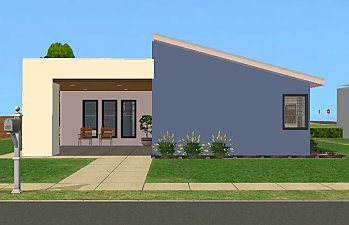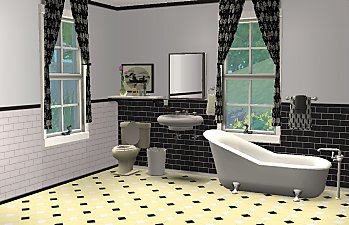 1948 Mid Century Modern: Harmonious Home
1948 Mid Century Modern: Harmonious Home

1_bozlove_1948 Harmonius Homes by Hiawatha Estes Plan No 219_Harmonious Home.jpg - width=640 height=595

2_bozlove_1948 Mid Century Modern_Harmonious Home_Front 1.jpg - width=1230 height=792

3_bozlove_1948 Mid Century Modern_Harmonious Home_Living 1.jpg - width=1230 height=792

4_bozlove_1948 Mid Century Modern_Harmonious Home_Living 2.jpg - width=1230 height=792

5_bozlove_1948 Mid Century Modern_Harmonious Home_Living 3.jpg - width=1230 height=792

6_bozlove_1948 Mid Century Modern_Harmonious Home_Living 4.jpg - width=1230 height=792

7_bozlove_1948 Mid Century Modern_Harmonious Home_Dining 1.jpg - width=1230 height=792

8_bozlove_1948 Mid Century Modern_Harmonious Home_Dining 2.jpg - width=1230 height=792

9_bozlove_1948 Mid Century Modern_Harmonious Home_Kitchen 1.jpg - width=1230 height=792

10_bozlove_1948 Mid Century Modern_Harmonious Home_Kitchen 2.jpg - width=1230 height=792

11_bozlove_1948 Mid Century Modern_Harmonious Home_Bath.jpg - width=1230 height=792

12_bozlove_1948 Mid Century Modern_Harmonious Home_Guest-Study 1.jpg - width=1230 height=792

13_bozlove_1948 Mid Century Modern_Harmonious Home_Guest-Study 2.jpg - width=1230 height=792

14_bozlove_1948 Mid Century Modern_Harmonious Home_Master Bed 1.jpg - width=1230 height=792

15_bozlove_1948 Mid Century Modern_Harmonious Home_Master Bed 2.jpg - width=1230 height=792

16_bozlove_1948 Mid Century Modern_Harmonious Home_Master Bed 3.jpg - width=1230 height=792

17_bozlove_1948 Mid Century Modern_Harmonious Home_Roof Up.jpg - width=1230 height=792

18_bozlove_1948 Mid Century Modern_Harmonious Home_Roof Down 1.jpg - width=1230 height=792

19_bozlove_1948 Mid Century Modern_Harmonious Home_Roof Down 2.jpg - width=1230 height=792

20_bozlove_1948 Mid Century Modern_Harmonious Home_Back 1.jpg - width=1230 height=792

21_bozlove_1948 Mid Century Modern_Harmonious Home_Back 2.jpg - width=1230 height=792

22_bozlove_1948 Mid Century Modern_Harmonious Home_Back 3.jpg - width=1230 height=792

23_bozlove_1948 Mid Century Modern_Harmonious Home_Back 4.jpg - width=1230 height=792

24_bozlove_1948 Mid Century Modern_Harmonious Home_Night Back 1.jpg - width=1230 height=792

25_bozlove_1948 Mid Century Modern_Harmonious Home_Night Back 2.jpg - width=1230 height=792

26_bozlove_1948 Mid Century Modern_Harmonious Home_Night Front.jpg - width=1230 height=792

27_bozlove_1948 Mid Century Modern_Harmonious Home_Front 2.jpg - width=1230 height=792



























- Petey Bird by MissWendy @MTS
- Metro Window Master Mesh by Tiggy027 @MTS
You'll need this to make the windows work correctly
Extra Credits:
- Torrox Border-White (chimney) by Moune999 @MTS
- RC Desk Chair by whitewaterwood @MTS
- RC Dining Table by Michelle @MTS
- RC Magisplay-Invisible by pfish
- RC Bath Towels Speedymaus22 @Blacky's Sims Zoo
Downloads > alleKategorien/Sims 2-Recolors Maxis/"Go" > alle Themen/Bathroom/"Go" > pg 5
- RC Maxis That Place Over There_Maxis Almost There (dining) by me
- RC Maxis Suspense_Parrots In Paradise (2nd bedroom) by me
This small 1948 ranch plan by architect Hiawatha Estes offered two different facades, and I chose the less conventional of the two to build for my Sims. I liked the window placements, the roof lines, and the arbored entrance. Although it looks primed for clerestory windows, they don't work with this plan; and after studying other Estes plans I decided his use of the shed roof must be aesthetic.
It's a 2BD/1BA home with a living room, dining room, and kitchen, typical of the millions of ranch homes built after WWII. Following a popular trend, the dining room is open to the living room. It also has a back hall, which allows family members to move privately between the bedrooms, kitchen and bath without being seen by guests at the front door or in the parlor. There's no garage, but there's a pond in the backyard and plenty of room to add a pool.
Changes to the plan began when I got rid of the closets at the entrance and widened the back hall to make room for Sims to pass each other. Expanding the back hall added an extra tile to the length of the guest-study, the kitchen, and the dining room, which is a good thing; Sims love their space. I also borrowed space from the kitchen to widen the bath, but it meant losing the breakfast booth. And getting rid of the service/utility room made the dining room even bigger, and allowed me to open the room to the outside, making the small home seem spacious.
I chose a more traditional decor, but with a slightly modern feel for 1948. And I themed it around MissWendy's Petey Bird for a tropical feel. The lot is named after a book authored by Estes called "Harmonious Homes," and using a single theme inside and out, my intention was to keep it unified and harmonious.
It's an easy lot to play; not too big or too small. And the pond is fishable! My Sim got all his fishing badges here.
I hope you enjoy playing it as much as I did.
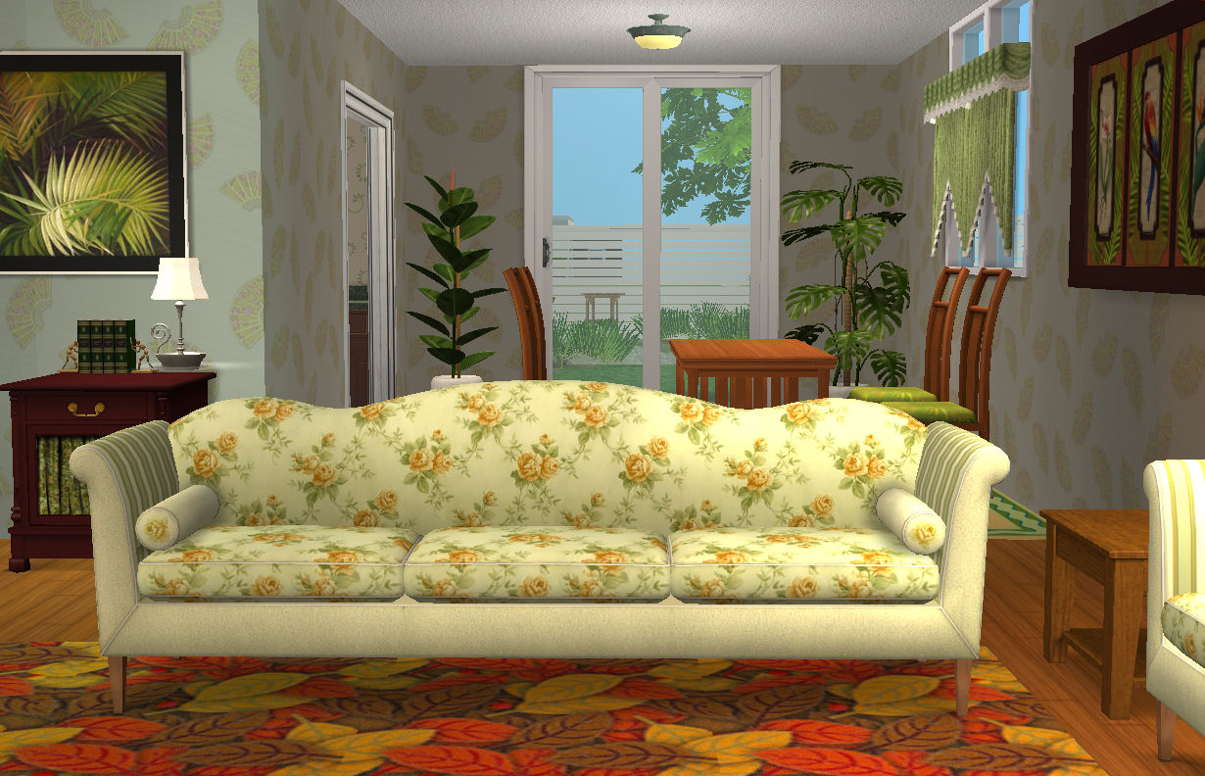
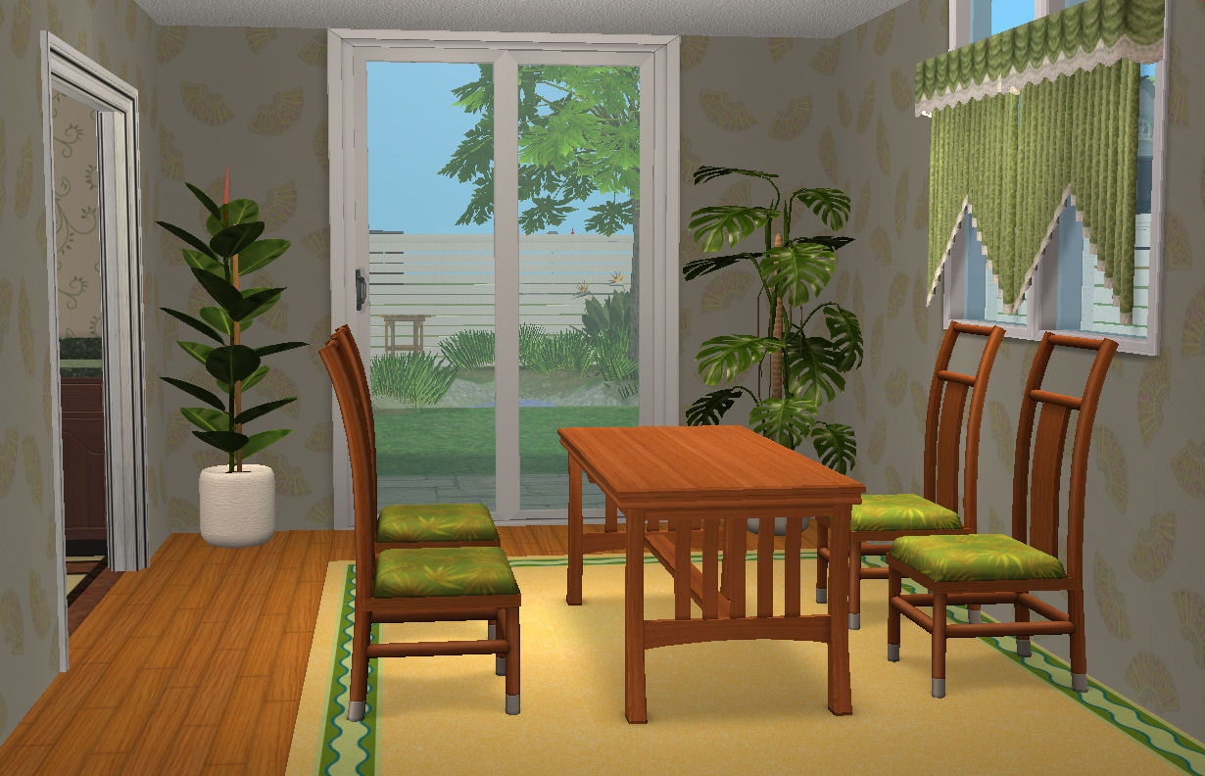
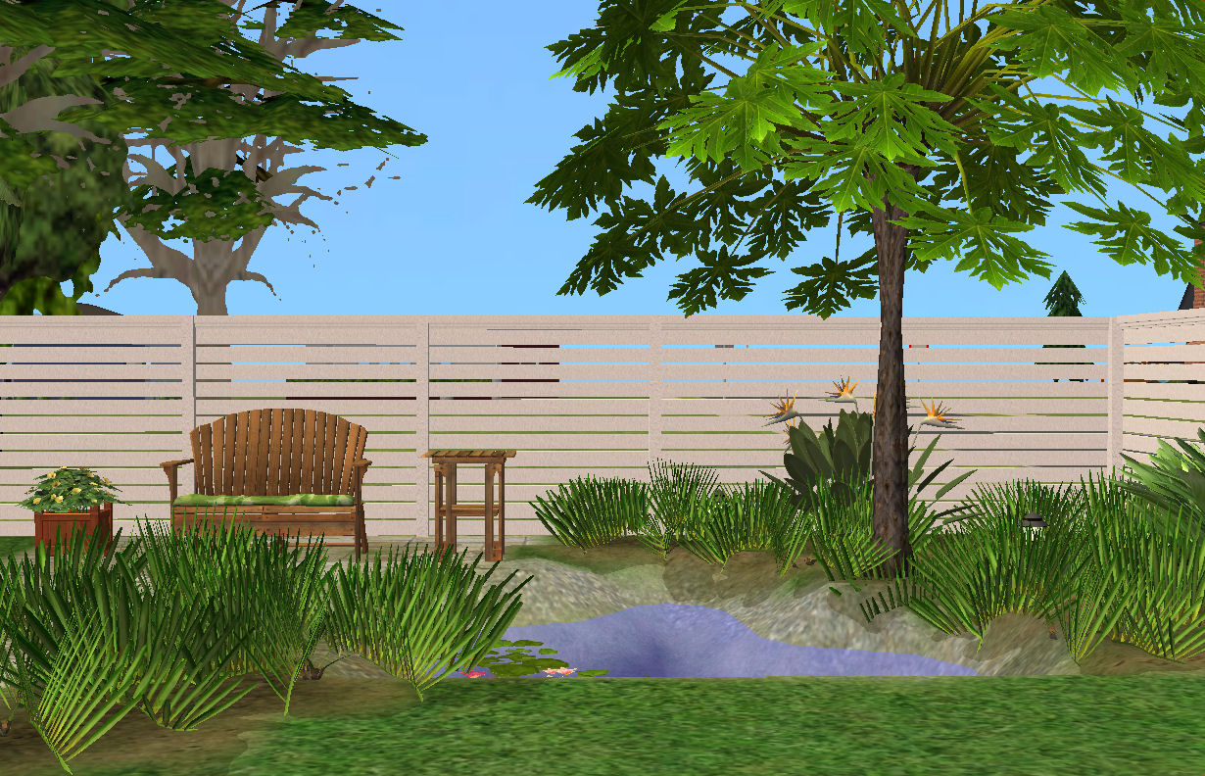
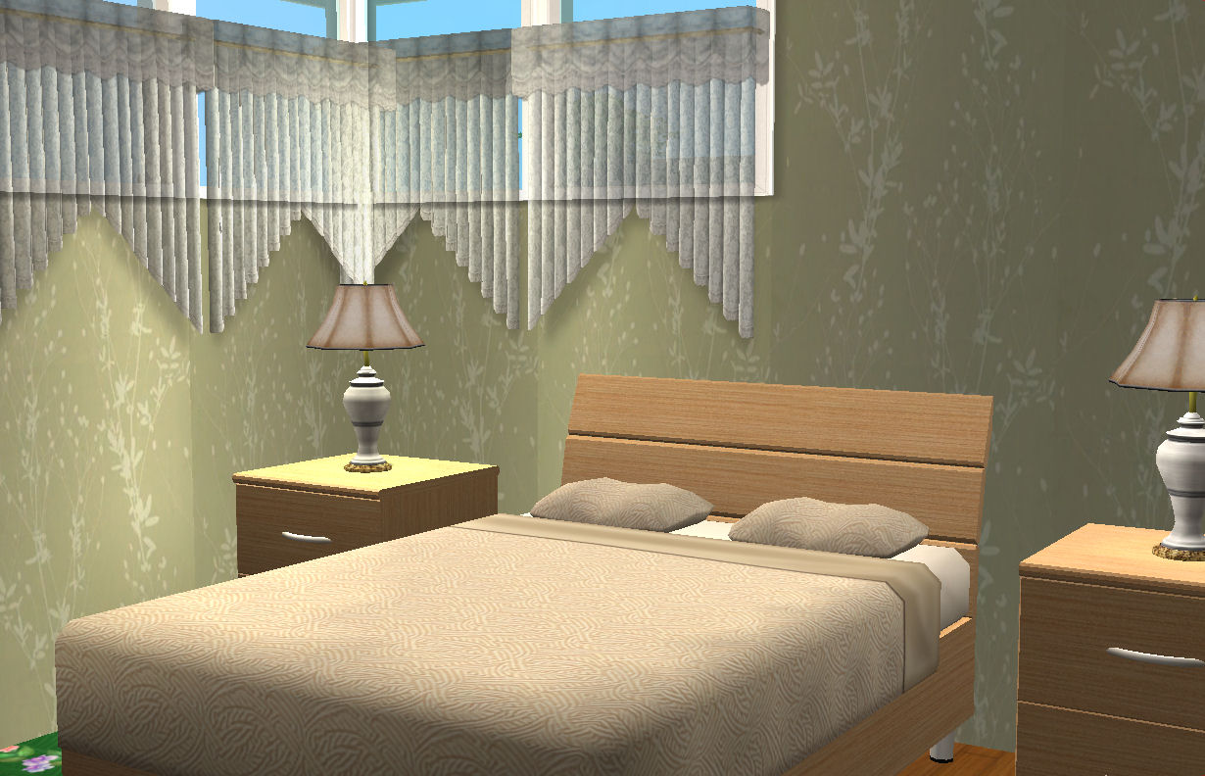
Lot Size: 2x3
Lot Price: §71,808
Custom Content Included:
- Modern Fence Low (flat roof edge)> Downloads > Retired Designers > Retired Sims 2 Creators > Lirunchik-Sims 2 > pg 1 "Modern Fences Set" by lirunchik @Black Pearl Sims
- Gummibaum (dining-rubber tree)> Downloads > alle Kategorien/Sims 2 New Mesh."Go" > alle Themen/Plants."Go" > pg 1 by speedymaus22 @Blacky's Sims Zoo
- Monstera (dining-fiddle-leaf philodendron)> Downloads > alle Kategorien/Sims 2 New Mesh."Go" > alle Themen/Plants."Go" > pg 2 by speedymaus22 @Blacky's Sims Zoo
- Shakerlicious Curvy Cooker from the "Shakerlicious Kitchen" by buggybooz @ Buggy's Retreat
- Shakerlicious Fridge 1 from the "Shakerlicious Kitchen" by buggybooz @ Buggy's Retreat
- Candice Olson 'Bette' Sofa > Sims 2 Objects > Living Room > pg 7 by Holy Simoly
- Candice Olson 'Bette' Armchair > Sims 2 Objects > Living Room > pg 7 by Holy Simoly
- RC Candice Olson Bette Sofa-YellowRoses by Holy Simoly
- SF Club Armchair> Downloads > pg 2 "Waiting for the sun" by m0xxa @Blown Away
- RC SF Club Armchair-fabric rc13 by m0xxa @Blown Away
- "Set Salsa" Garden Chair>Objects > Objects With Our Meshes > Outdoor pg 13 by Suza @Simply Styling
- "Set Salsa" Garden Coffeetable by Suza @Simply Styling
- Retro Table Phone by Helena for Pixel Sims @Sims2 Graveyard
- Floral Wallpaper 05 (guest-study)> Walls pg 2 "20 Floral Wallpapers" by lina @sims2palette
- Wall Set 4-wall 11 (master bed)> Walls pg 2 "Wall Set 4" by lina @sims2palette
- RC "Bon-Bon" Pouf by Shoukeir @Sims2Play Archive
- "Bon-Bon" Pouf > pg 28 by Shoukeir @Sims2Play Archive
- "Matta" Double Bed > set pg 1 by Shoukeir @Sims2Play Archive
- "Matta" Dresser by Shoukeir @Sims2Play Archive
- "Matta" Table by Shoukeir @Sims2Play Archive
- Painting #27 (living room) > Sims 2 Paintings pg 16 by Shoukeir @Sims2Play Archive
- RC Painting #27-Verdi by Shoukeir @Sims2Play Archive
- "Streifen" Bookcase by Shoukeir @Sims2Play Archive
- Strelitzia reginae (Bird of Paradise) by alex_stanton1983 @MTS
- Stockade Fence Design 7 by Tigdadx4 by Cooldadx4 @MTS
- Fence Design 7 Gate by Cooldadx4 @MTS
- Counter Culture Quaint Wall Cabinet by CTNutmegger @MTS
- Asphalt Roof 2 by Frillen @MTS
- RC Bathroommate Rug-Large-lemon by Honeywell @MTS
- RC Bathroommate Rug-Cutout-lemon by Honeywell @MTS
- The Embrasure by Ergo Mid by HugeLunatic @MTS
- The Embrasure by Ergo Short by HugeLunatic @MTS
- Pretty Italy No. 6 Terrain (no longer available) by Jasiek123 @MTS
- Vertical Vinyl Siding-Greyscale 5 by JLonier @MTS
- Torrox Archway - Double by moune999 @MTS
- Fern in a Pot by plasticbox @MTS
- Metro Window Slave by Tiggy027 @MTS
- Aura Curtains by Ulmille @MTS
- TresVisions Retro-awesome Front Door by zookini @MTS
- RC TresVisions Retro-awesome Front Door-pine by zookini @MTS
Additional Credits:
Thank you to the researchers and editors at Mid Century Home Style for their dedication to preserving the record of mid century architecture. Their house plans and photo galleries of interior design are greatly inspiring. You can view this plan, and other Estes plans here: http://www.midcenturyhomestyle.com/...48estes-219.htm
|
bozlove_1948 MidCentMod_Harmonious Home.7z
Download
Uploaded: 23rd May 2014, 2.73 MB.
1,479 downloads.
|
||||||||
| For a detailed look at individual files, see the Information tab. | ||||||||
Install Instructions
1. Download: Click the download link to save the .rar or .zip file(s) to your computer.
2. Extract the zip, rar, or 7z file.
3. Install: Double-click on the .sims2pack file to install its contents to your game. The files will automatically be installed to the proper location(s).
- You may want to use the Sims2Pack Clean Installer instead of the game's installer, which will let you install sims and pets which may otherwise give errors about needing expansion packs. It also lets you choose what included content to install. Do NOT use Clean Installer to get around this error with lots and houses as that can cause your game to crash when attempting to use that lot. Get S2PCI here: Clean Installer Official Site.
- For a full, complete guide to downloading complete with pictures and more information, see: Game Help: Downloading for Fracking Idiots.
- Custom content not showing up in the game? See: Game Help: Getting Custom Content to Show Up.
Loading comments, please wait...
Uploaded: 23rd May 2014 at 11:44 PM
-
1948 Mid Century Modern: It's A Wonderful Life
by bozlove 18th May 2014 at 2:44pm
 +17 packs
8 16.2k 41
+17 packs
8 16.2k 41 Happy Holiday
Happy Holiday
 Family Fun
Family Fun
 University
University
 Glamour Life
Glamour Life
 Nightlife
Nightlife
 Celebration
Celebration
 Open for Business
Open for Business
 Pets
Pets
 H&M Fashion
H&M Fashion
 Teen Style
Teen Style
 Seasons
Seasons
 Kitchen & Bath
Kitchen & Bath
 Bon Voyage
Bon Voyage
 Free Time
Free Time
 Ikea Home
Ikea Home
 Apartment Life
Apartment Life
 Mansion and Garden
Mansion and Garden
-
1951 Mid Century Modern: The Clerestory
by bozlove 31st May 2014 at 12:56pm
 +17 packs
5 10.3k 26
+17 packs
5 10.3k 26 Happy Holiday
Happy Holiday
 Family Fun
Family Fun
 University
University
 Glamour Life
Glamour Life
 Nightlife
Nightlife
 Celebration
Celebration
 Open for Business
Open for Business
 Pets
Pets
 H&M Fashion
H&M Fashion
 Teen Style
Teen Style
 Seasons
Seasons
 Kitchen & Bath
Kitchen & Bath
 Bon Voyage
Bon Voyage
 Free Time
Free Time
 Ikea Home
Ikea Home
 Apartment Life
Apartment Life
 Mansion and Garden
Mansion and Garden
-
1951 Mid Century Modern: Luna Grande
by bozlove 9th Jun 2014 at 6:41pm
 +17 packs
4 9.9k 21
+17 packs
4 9.9k 21 Happy Holiday
Happy Holiday
 Family Fun
Family Fun
 University
University
 Glamour Life
Glamour Life
 Nightlife
Nightlife
 Celebration
Celebration
 Open for Business
Open for Business
 Pets
Pets
 H&M Fashion
H&M Fashion
 Teen Style
Teen Style
 Seasons
Seasons
 Kitchen & Bath
Kitchen & Bath
 Bon Voyage
Bon Voyage
 Free Time
Free Time
 Ikea Home
Ikea Home
 Apartment Life
Apartment Life
 Mansion and Garden
Mansion and Garden
-
1952 Mid Century Modern: The Belville
by bozlove 12th Jun 2014 at 10:43pm
 +17 packs
12 21.1k 70
+17 packs
12 21.1k 70 Happy Holiday
Happy Holiday
 Family Fun
Family Fun
 University
University
 Glamour Life
Glamour Life
 Nightlife
Nightlife
 Celebration
Celebration
 Open for Business
Open for Business
 Pets
Pets
 H&M Fashion
H&M Fashion
 Teen Style
Teen Style
 Seasons
Seasons
 Kitchen & Bath
Kitchen & Bath
 Bon Voyage
Bon Voyage
 Free Time
Free Time
 Ikea Home
Ikea Home
 Apartment Life
Apartment Life
 Mansion and Garden
Mansion and Garden
-
1952 Mid Century Modern_The Branton: Pretty in Pink
by bozlove 19th Jun 2014 at 10:32am
 +17 packs
6 11.1k 32
+17 packs
6 11.1k 32 Happy Holiday
Happy Holiday
 Family Fun
Family Fun
 University
University
 Glamour Life
Glamour Life
 Nightlife
Nightlife
 Celebration
Celebration
 Open for Business
Open for Business
 Pets
Pets
 H&M Fashion
H&M Fashion
 Teen Style
Teen Style
 Seasons
Seasons
 Kitchen & Bath
Kitchen & Bath
 Bon Voyage
Bon Voyage
 Free Time
Free Time
 Ikea Home
Ikea Home
 Apartment Life
Apartment Life
 Mansion and Garden
Mansion and Garden
-
1954 Mid Century Modern: Prelude To Happiness
by bozlove 26th Jun 2014 at 3:34pm
 +17 packs
4 9.9k 20
+17 packs
4 9.9k 20 Happy Holiday
Happy Holiday
 Family Fun
Family Fun
 University
University
 Glamour Life
Glamour Life
 Nightlife
Nightlife
 Celebration
Celebration
 Open for Business
Open for Business
 Pets
Pets
 H&M Fashion
H&M Fashion
 Teen Style
Teen Style
 Seasons
Seasons
 Kitchen & Bath
Kitchen & Bath
 Bon Voyage
Bon Voyage
 Free Time
Free Time
 Ikea Home
Ikea Home
 Apartment Life
Apartment Life
 Mansion and Garden
Mansion and Garden
-
1954 Mid Century Modern: Fleigstone
by bozlove 11th Jul 2014 at 4:18pm
 +17 packs
5 11.3k 42
+17 packs
5 11.3k 42 Happy Holiday
Happy Holiday
 Family Fun
Family Fun
 University
University
 Glamour Life
Glamour Life
 Nightlife
Nightlife
 Celebration
Celebration
 Open for Business
Open for Business
 Pets
Pets
 H&M Fashion
H&M Fashion
 Teen Style
Teen Style
 Seasons
Seasons
 Kitchen & Bath
Kitchen & Bath
 Bon Voyage
Bon Voyage
 Free Time
Free Time
 Ikea Home
Ikea Home
 Apartment Life
Apartment Life
 Mansion and Garden
Mansion and Garden
-
1960 Mid Century Modern: Better Homes & Gardens
by bozlove 21st Jul 2014 at 4:32pm
 +17 packs
9 15.8k 42
+17 packs
9 15.8k 42 Happy Holiday
Happy Holiday
 Family Fun
Family Fun
 University
University
 Glamour Life
Glamour Life
 Nightlife
Nightlife
 Celebration
Celebration
 Open for Business
Open for Business
 Pets
Pets
 H&M Fashion
H&M Fashion
 Teen Style
Teen Style
 Seasons
Seasons
 Kitchen & Bath
Kitchen & Bath
 Bon Voyage
Bon Voyage
 Free Time
Free Time
 Ikea Home
Ikea Home
 Apartment Life
Apartment Life
 Mansion and Garden
Mansion and Garden
-
1960 Mid Century Modern: The Delray
by bozlove 25th Jul 2014 at 1:25pm
 +17 packs
15 16.9k 48
+17 packs
15 16.9k 48 Happy Holiday
Happy Holiday
 Family Fun
Family Fun
 University
University
 Glamour Life
Glamour Life
 Nightlife
Nightlife
 Celebration
Celebration
 Open for Business
Open for Business
 Pets
Pets
 H&M Fashion
H&M Fashion
 Teen Style
Teen Style
 Seasons
Seasons
 Kitchen & Bath
Kitchen & Bath
 Bon Voyage
Bon Voyage
 Free Time
Free Time
 Ikea Home
Ikea Home
 Apartment Life
Apartment Life
 Mansion and Garden
Mansion and Garden
-
by bozlove 16th Apr 2014 at 10:37pm
Small modern home with African appeal. more...
 +17 packs
14 23.7k 65
+17 packs
14 23.7k 65 Happy Holiday
Happy Holiday
 Family Fun
Family Fun
 University
University
 Glamour Life
Glamour Life
 Nightlife
Nightlife
 Celebration
Celebration
 Open for Business
Open for Business
 Pets
Pets
 H&M Fashion
H&M Fashion
 Teen Style
Teen Style
 Seasons
Seasons
 Kitchen & Bath
Kitchen & Bath
 Bon Voyage
Bon Voyage
 Free Time
Free Time
 Ikea Home
Ikea Home
 Apartment Life
Apartment Life
 Mansion and Garden
Mansion and Garden
-
1954 Mid Century Modern: Fleigstone
by bozlove 11th Jul 2014 at 4:18pm
A 2BD/2BA Mid Century Modern for your retro-loving Sims. more...
 +17 packs
5 11.3k 42
+17 packs
5 11.3k 42 Happy Holiday
Happy Holiday
 Family Fun
Family Fun
 University
University
 Glamour Life
Glamour Life
 Nightlife
Nightlife
 Celebration
Celebration
 Open for Business
Open for Business
 Pets
Pets
 H&M Fashion
H&M Fashion
 Teen Style
Teen Style
 Seasons
Seasons
 Kitchen & Bath
Kitchen & Bath
 Bon Voyage
Bon Voyage
 Free Time
Free Time
 Ikea Home
Ikea Home
 Apartment Life
Apartment Life
 Mansion and Garden
Mansion and Garden
-
A Sim Architect's Simply Modern Plan
by bozlove 24th Mar 2014 at 5:46pm
A small 1BD/1BA modern home for modern Sims. more...
 +17 packs
9 7.6k 15
+17 packs
9 7.6k 15 Happy Holiday
Happy Holiday
 Family Fun
Family Fun
 University
University
 Glamour Life
Glamour Life
 Nightlife
Nightlife
 Celebration
Celebration
 Open for Business
Open for Business
 Pets
Pets
 H&M Fashion
H&M Fashion
 Teen Style
Teen Style
 Seasons
Seasons
 Kitchen & Bath
Kitchen & Bath
 Bon Voyage
Bon Voyage
 Free Time
Free Time
 Ikea Home
Ikea Home
 Apartment Life
Apartment Life
 Mansion and Garden
Mansion and Garden
-
1951 Mid Century Modern: The Clerestory
by bozlove 31st May 2014 at 12:56pm
A 2BD/1BA mid century modern for your retro-loving Sims. more...
 +17 packs
5 10.3k 26
+17 packs
5 10.3k 26 Happy Holiday
Happy Holiday
 Family Fun
Family Fun
 University
University
 Glamour Life
Glamour Life
 Nightlife
Nightlife
 Celebration
Celebration
 Open for Business
Open for Business
 Pets
Pets
 H&M Fashion
H&M Fashion
 Teen Style
Teen Style
 Seasons
Seasons
 Kitchen & Bath
Kitchen & Bath
 Bon Voyage
Bon Voyage
 Free Time
Free Time
 Ikea Home
Ikea Home
 Apartment Life
Apartment Life
 Mansion and Garden
Mansion and Garden
-
by bozlove 5th Apr 2014 at 1:20am
A small modern home with patio and pool, perfect for any neighborhood. more...
 +17 packs
6 6.1k 23
+17 packs
6 6.1k 23 Happy Holiday
Happy Holiday
 Family Fun
Family Fun
 University
University
 Glamour Life
Glamour Life
 Nightlife
Nightlife
 Celebration
Celebration
 Open for Business
Open for Business
 Pets
Pets
 H&M Fashion
H&M Fashion
 Teen Style
Teen Style
 Seasons
Seasons
 Kitchen & Bath
Kitchen & Bath
 Bon Voyage
Bon Voyage
 Free Time
Free Time
 Ikea Home
Ikea Home
 Apartment Life
Apartment Life
 Mansion and Garden
Mansion and Garden
-
by bozlove 3rd May 2014 at 9:15pm
A small vacation home for your Far East vacationing Sims. more...
 +17 packs
3 7.8k 23
+17 packs
3 7.8k 23 Happy Holiday
Happy Holiday
 Family Fun
Family Fun
 University
University
 Glamour Life
Glamour Life
 Nightlife
Nightlife
 Celebration
Celebration
 Open for Business
Open for Business
 Pets
Pets
 H&M Fashion
H&M Fashion
 Teen Style
Teen Style
 Seasons
Seasons
 Kitchen & Bath
Kitchen & Bath
 Bon Voyage
Bon Voyage
 Free Time
Free Time
 Ikea Home
Ikea Home
 Apartment Life
Apartment Life
 Mansion and Garden
Mansion and Garden
-
1954 Mid Century Modern: Prelude To Happiness
by bozlove 26th Jun 2014 at 3:34pm
A family-sized 3BD/2BA home for your retro-loving Sims. more...
 +17 packs
4 9.9k 20
+17 packs
4 9.9k 20 Happy Holiday
Happy Holiday
 Family Fun
Family Fun
 University
University
 Glamour Life
Glamour Life
 Nightlife
Nightlife
 Celebration
Celebration
 Open for Business
Open for Business
 Pets
Pets
 H&M Fashion
H&M Fashion
 Teen Style
Teen Style
 Seasons
Seasons
 Kitchen & Bath
Kitchen & Bath
 Bon Voyage
Bon Voyage
 Free Time
Free Time
 Ikea Home
Ikea Home
 Apartment Life
Apartment Life
 Mansion and Garden
Mansion and Garden
-
1952 Mid Century Modern_The Branton: Pretty in Pink
by bozlove 19th Jun 2014 at 10:32am
A 3BD/1BA Mid Century Modern home for your retro-loving Sims. more...
 +17 packs
6 11.1k 32
+17 packs
6 11.1k 32 Happy Holiday
Happy Holiday
 Family Fun
Family Fun
 University
University
 Glamour Life
Glamour Life
 Nightlife
Nightlife
 Celebration
Celebration
 Open for Business
Open for Business
 Pets
Pets
 H&M Fashion
H&M Fashion
 Teen Style
Teen Style
 Seasons
Seasons
 Kitchen & Bath
Kitchen & Bath
 Bon Voyage
Bon Voyage
 Free Time
Free Time
 Ikea Home
Ikea Home
 Apartment Life
Apartment Life
 Mansion and Garden
Mansion and Garden
Packs Needed
| Base Game | |
|---|---|
 | Sims 2 |
| Expansion Pack | |
|---|---|
 | University |
 | Nightlife |
 | Open for Business |
 | Pets |
 | Seasons |
 | Bon Voyage |
 | Free Time |
 | Apartment Life |
| Stuff Pack | |
|---|---|
 | Happy Holiday |
 | Family Fun |
 | Glamour Life |
 | Celebration |
 | H&M Fashion |
 | Teen Style |
 | Kitchen & Bath |
 | Ikea Home |
 | Mansion and Garden |
About Me
Lots: Feel free to do whatever you please with them in the privacy of your own game. Please don't upload them anywhere. The only exception is if you remodel one of my lots and want to upload it here to MTS. This, you are welcome to do. Creativity is never more free than when it's bouncing happily off the ideas of others. A link to your remodel would be nice, but it's not essential.
Walls, Floors and Recolors: These may be included in lots uploaded only to MTS.

 Sign in to Mod The Sims
Sign in to Mod The Sims 1948 Mid Century Modern: Harmonious Home
1948 Mid Century Modern: Harmonious Home

























