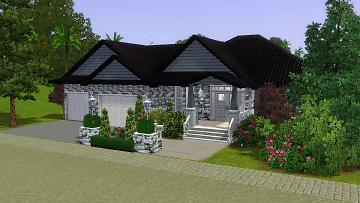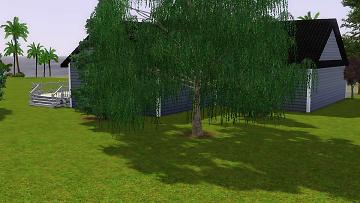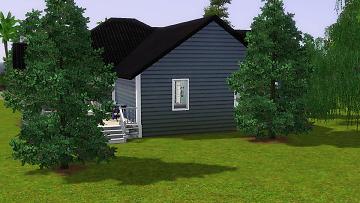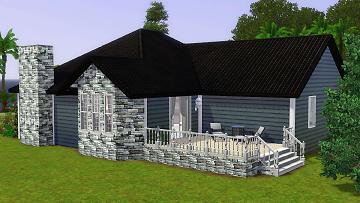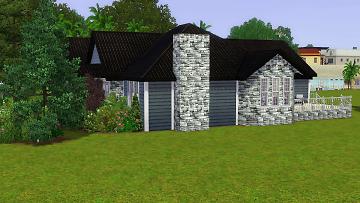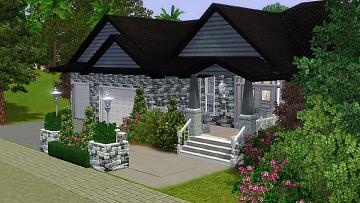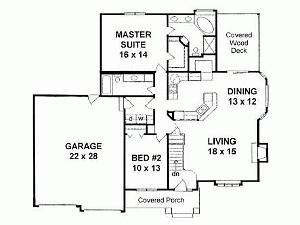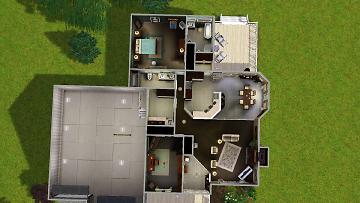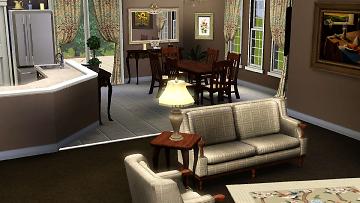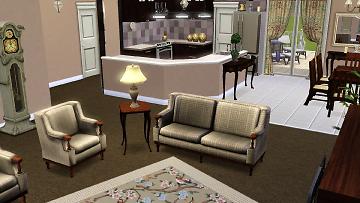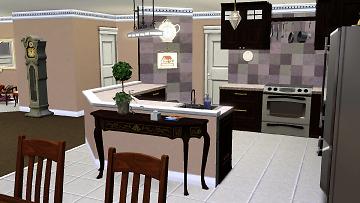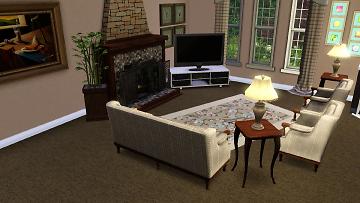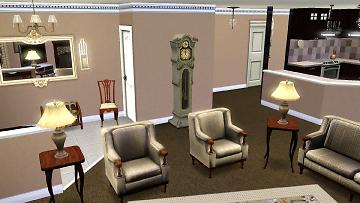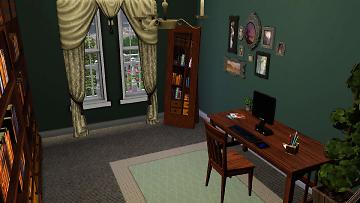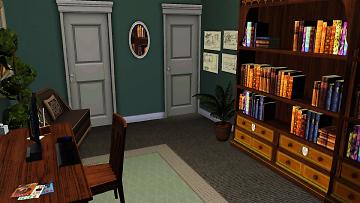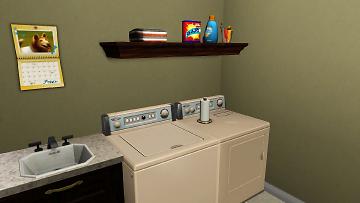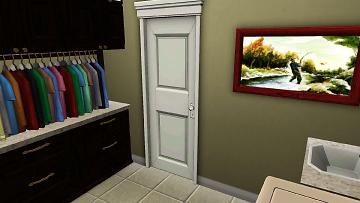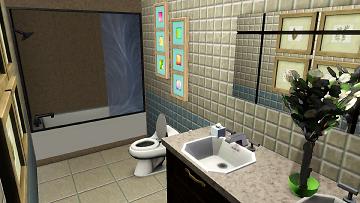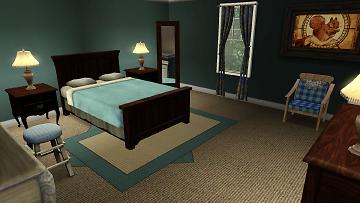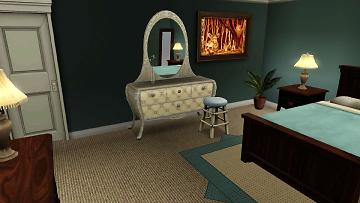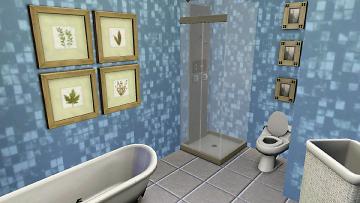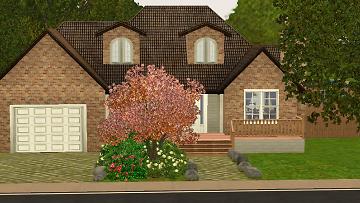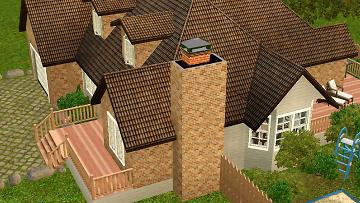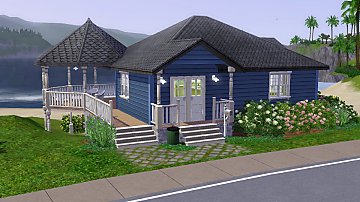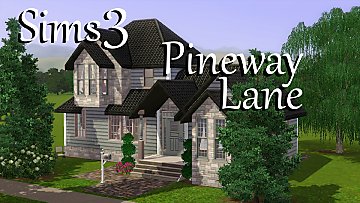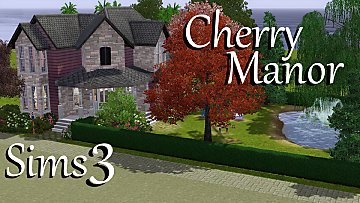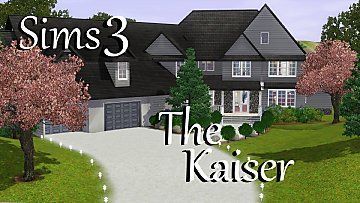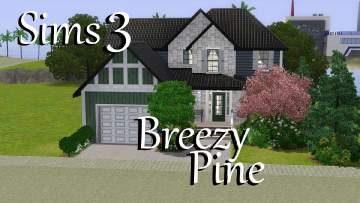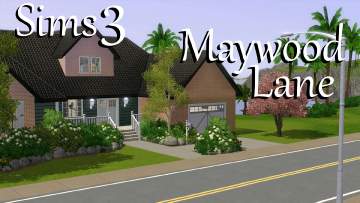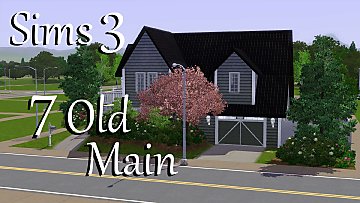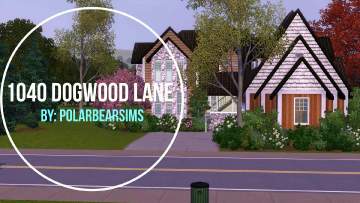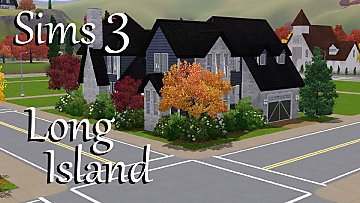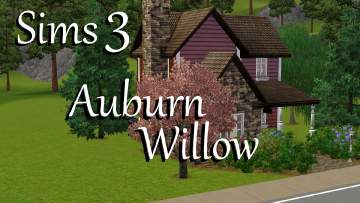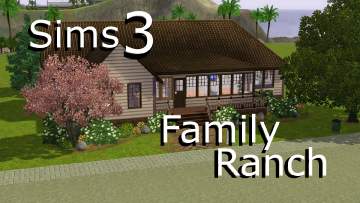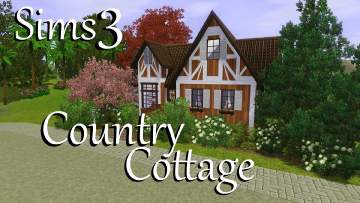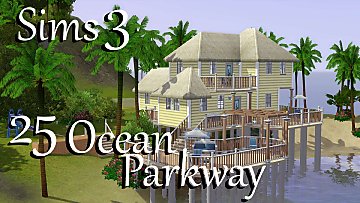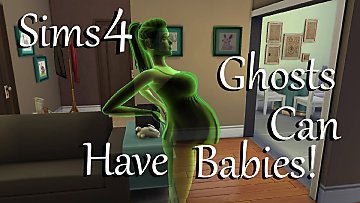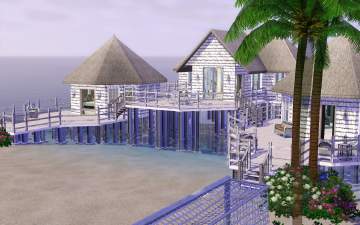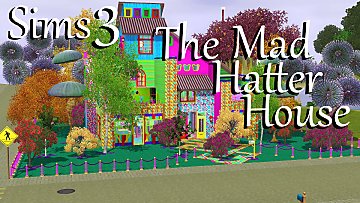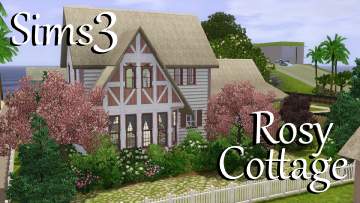 The Haven 1Bed 2Bath
The Haven 1Bed 2Bath

The Haven Thumbnail.jpg - width=1920 height=1080

Screenshot-9.jpg - width=1920 height=1080

Screenshot-10.jpg - width=1920 height=1080

Screenshot-11.jpg - width=1920 height=1080

Screenshot-12.jpg - width=1920 height=1080

Screenshot-13.jpg - width=1920 height=1080

Screenshot-14.jpg - width=1920 height=1080
.jpg?cb=1515205807)
images (55).jpg - width=443 height=332

Screenshot-15.jpg - width=1920 height=1080

Screenshot-8.jpg - width=1920 height=1080

Screenshot-16.jpg - width=1920 height=1080

Screenshot-17.jpg - width=1920 height=1080

Screenshot-18.jpg - width=1920 height=1080

Screenshot-19.jpg - width=1920 height=1080

Screenshot-20.jpg - width=1920 height=1080

Screenshot-21.jpg - width=1920 height=1080

Screenshot-22.jpg - width=1920 height=1080

Screenshot-24.jpg - width=1920 height=1080

Screenshot-25.jpg - width=1920 height=1080

Screenshot-26.jpg - width=1920 height=1080

Screenshot-27.jpg - width=1920 height=1080

Screenshot-28.jpg - width=1920 height=1080

TS3 2017-12-05 20-01-09-70.jpg - width=1364 height=768

TS3 2017-12-05 20-03-25-43.jpg - width=1364 height=768







.jpg?cb=1515205807)
















In this collaboration, you will see that we didn't use the same house, at least not exactly. This time what we did was take only a house plan and nothing else, no exterior pictures or anything, just the floor plan and built what we thought the house would look like. Here is the house I came up with. The floor plan we used is in the pictures at the top. I also included 2 sneak peek pictures of the house ThePixelSimmer created as well so you could see a little on how different a house could look just by using the floor plan.
Want to see how my version of the lot was created?-->VIDEO
Want to see ThePixelSimmer's Version?-->VIDEO
This house includes: 1 bedroom, 2 bathrooms, open floor plan, laundry room, office, and 3 car garage.
This house has one difference from the floor plan used, I decided to make the 2nd bedroom an office but could easily be changed. We also both decided to make the house 1 story since we didn't have the floor plan for the 2nd floor.
All my lots are tested, however, if you find something that I may have missed please let me know.
~ENJOY~
Lot Size: 35x25
Lot Price (furnished): $92,376
Lot Price (unfurnished): $54,553
Additional Credits:
Thank you ThePixelSimmer for doing this collab with me!
|
The Haven 1Bed 2Bath.zip
Download
Uploaded: 6th Jan 2018, 3.00 MB.
635 downloads.
|
||||||||
| For a detailed look at individual files, see the Information tab. | ||||||||
Install Instructions
1. Click the file listed on the Files tab to download the file to your computer.
2. Extract the zip, rar, or 7z file.
2. Select the .sims3pack file you got from extracting.
3. Cut and paste it into your Documents\Electronic Arts\The Sims 3\Downloads folder. If you do not have this folder yet, it is recommended that you open the game and then close it again so that this folder will be automatically created. Then you can place the .sims3pack into your Downloads folder.
5. Load the game's Launcher, and click on the Downloads tab. Select the house icon, find the lot in the list, and tick the box next to it. Then press the Install button below the list.
6. Wait for the installer to load, and it will install the lot to the game. You will get a message letting you know when it's done.
7. Run the game, and find your lot in Edit Town, in the premade lots bin.
Extracting from RAR, ZIP, or 7z: You will need a special program for this. For Windows, we recommend 7-Zip and for Mac OSX, we recommend Keka. Both are free and safe to use.
Need more help?
If you need more info, see Game Help:Installing TS3 Packswiki for a full, detailed step-by-step guide!
Loading comments, please wait...
Uploaded: 6th Jan 2018 at 3:49 AM
Updated: 29th Jul 2018 at 5:06 PM
#Garage, #Office, #Den, #Computer, #Open Floor Plan, #Laundry room, #Laundry
-
by HugeLunatic 13th Jul 2010 at 5:52am
 +1 packs
13 16.4k 39
+1 packs
13 16.4k 39 World Adventures
World Adventures
-
by PolarBearSims 1st Apr 2017 at 8:22pm
 +14 packs
2 8.8k 11
+14 packs
2 8.8k 11 World Adventures
World Adventures
 Ambitions
Ambitions
 Fast Lane Stuff
Fast Lane Stuff
 Late Night
Late Night
 Generations
Generations
 Town Life Stuff
Town Life Stuff
 Master Suite Stuff
Master Suite Stuff
 Pets
Pets
 Showtime
Showtime
 Supernatural
Supernatural
 70s, 80s and 90s Stuff
70s, 80s and 90s Stuff
 Seasons
Seasons
 University Life
University Life
 Into the Future
Into the Future
-
by PolarBearSims 2nd Sep 2017 at 6:02pm
 +14 packs
1 8k 24
+14 packs
1 8k 24 World Adventures
World Adventures
 High-End Loft Stuff
High-End Loft Stuff
 Ambitions
Ambitions
 Late Night
Late Night
 Generations
Generations
 Town Life Stuff
Town Life Stuff
 Master Suite Stuff
Master Suite Stuff
 Pets
Pets
 Showtime
Showtime
 Supernatural
Supernatural
 70s, 80s and 90s Stuff
70s, 80s and 90s Stuff
 Seasons
Seasons
 University Life
University Life
 Into the Future
Into the Future
-
by PolarBearSims 7th Oct 2017 at 3:18am
 +11 packs
2 5.9k 10
+11 packs
2 5.9k 10 World Adventures
World Adventures
 Ambitions
Ambitions
 Late Night
Late Night
 Generations
Generations
 Town Life Stuff
Town Life Stuff
 Master Suite Stuff
Master Suite Stuff
 Pets
Pets
 Showtime
Showtime
 Supernatural
Supernatural
 Seasons
Seasons
 University Life
University Life
-
by PolarBearSims 20th Jan 2018 at 3:25am
 +16 packs
1 4k 6
+16 packs
1 4k 6 World Adventures
World Adventures
 High-End Loft Stuff
High-End Loft Stuff
 Ambitions
Ambitions
 Fast Lane Stuff
Fast Lane Stuff
 Late Night
Late Night
 Generations
Generations
 Town Life Stuff
Town Life Stuff
 Master Suite Stuff
Master Suite Stuff
 Pets
Pets
 Showtime
Showtime
 Supernatural
Supernatural
 Seasons
Seasons
 Movie Stuff
Movie Stuff
 University Life
University Life
 Island Paradise
Island Paradise
 Into the Future
Into the Future
-
by PolarBearSims 24th Jul 2018 at 12:26am
 +9 packs
22.6k 3
+9 packs
22.6k 3 World Adventures
World Adventures
 Ambitions
Ambitions
 Late Night
Late Night
 Generations
Generations
 Town Life Stuff
Town Life Stuff
 Master Suite Stuff
Master Suite Stuff
 Pets
Pets
 Supernatural
Supernatural
 Seasons
Seasons
-
by PolarBearSims 23rd Feb 2019 at 12:34am
 +12 packs
4.3k 9
+12 packs
4.3k 9 World Adventures
World Adventures
 Ambitions
Ambitions
 Generations
Generations
 Town Life Stuff
Town Life Stuff
 Master Suite Stuff
Master Suite Stuff
 Pets
Pets
 Showtime
Showtime
 Supernatural
Supernatural
 Seasons
Seasons
 University Life
University Life
 Island Paradise
Island Paradise
 Into the Future
Into the Future
-
1040 Dogwood Lane 4 Bed 2 Bath
by PolarBearSims 11th May 2019 at 3:49am
 +13 packs
5k 6
+13 packs
5k 6 World Adventures
World Adventures
 Ambitions
Ambitions
 Fast Lane Stuff
Fast Lane Stuff
 Late Night
Late Night
 Generations
Generations
 Town Life Stuff
Town Life Stuff
 Master Suite Stuff
Master Suite Stuff
 Pets
Pets
 Showtime
Showtime
 Supernatural
Supernatural
 Seasons
Seasons
 University Life
University Life
 Into the Future
Into the Future
-
by PolarBearSims 19th Apr 2020 at 7:08pm
 +18 packs
4.4k 5
+18 packs
4.4k 5 World Adventures
World Adventures
 High-End Loft Stuff
High-End Loft Stuff
 Ambitions
Ambitions
 Fast Lane Stuff
Fast Lane Stuff
 Late Night
Late Night
 Outdoor Living Stuff
Outdoor Living Stuff
 Generations
Generations
 Town Life Stuff
Town Life Stuff
 Master Suite Stuff
Master Suite Stuff
 Pets
Pets
 Showtime
Showtime
 Supernatural
Supernatural
 70s, 80s and 90s Stuff
70s, 80s and 90s Stuff
 Seasons
Seasons
 Movie Stuff
Movie Stuff
 University Life
University Life
 Island Paradise
Island Paradise
 Into the Future
Into the Future
-
Auburn Willow BASE GAME 2B 1Ba
by PolarBearSims 9th Jun 2017 at 3:47am
This home is a base game home. Great for your second home with children. more...
 8k
17
8k
17
-
1040 Dogwood Lane 4 Bed 2 Bath
by PolarBearSims 11th May 2019 at 4:49am
This medium sized family home offers 4 bedrooms, 2 bathrooms, garage, open floor plan, laundry room, and a small outdoor more...
 +13 packs
5k 6
+13 packs
5k 6 World Adventures
World Adventures
 Ambitions
Ambitions
 Fast Lane Stuff
Fast Lane Stuff
 Late Night
Late Night
 Generations
Generations
 Town Life Stuff
Town Life Stuff
 Master Suite Stuff
Master Suite Stuff
 Pets
Pets
 Showtime
Showtime
 Supernatural
Supernatural
 Seasons
Seasons
 University Life
University Life
 Into the Future
Into the Future
-
by PolarBearSims 9th Jun 2017 at 3:20am
This home is a ranch style home with an enclosed porch. more...
 +15 packs
2 6.9k 8
+15 packs
2 6.9k 8 World Adventures
World Adventures
 High-End Loft Stuff
High-End Loft Stuff
 Ambitions
Ambitions
 Late Night
Late Night
 Generations
Generations
 Town Life Stuff
Town Life Stuff
 Master Suite Stuff
Master Suite Stuff
 Pets
Pets
 Showtime
Showtime
 Supernatural
Supernatural
 70s, 80s and 90s Stuff
70s, 80s and 90s Stuff
 Seasons
Seasons
 University Life
University Life
 Island Paradise
Island Paradise
 Into the Future
Into the Future
-
by PolarBearSims 5th Nov 2017 at 6:40pm
This is a small cottage that offers eat in kitchen, laundry, clothesline, and an unfinished attic. more...
 +10 packs
2 5.5k 10
+10 packs
2 5.5k 10 World Adventures
World Adventures
 Ambitions
Ambitions
 Late Night
Late Night
 Generations
Generations
 Town Life Stuff
Town Life Stuff
 Pets
Pets
 Supernatural
Supernatural
 Seasons
Seasons
 University Life
University Life
 Island Paradise
Island Paradise
-
by PolarBearSims 28th Mar 2018 at 1:50am
This home was build for Aluna Island by James from the Sim Supply. more...
 +16 packs
1 7.1k 13
+16 packs
1 7.1k 13 World Adventures
World Adventures
 Ambitions
Ambitions
 Fast Lane Stuff
Fast Lane Stuff
 Late Night
Late Night
 Outdoor Living Stuff
Outdoor Living Stuff
 Generations
Generations
 Town Life Stuff
Town Life Stuff
 Master Suite Stuff
Master Suite Stuff
 Pets
Pets
 Showtime
Showtime
 Supernatural
Supernatural
 70s, 80s and 90s Stuff
70s, 80s and 90s Stuff
 Seasons
Seasons
 Movie Stuff
Movie Stuff
 University Life
University Life
 Into the Future
Into the Future
-
by PolarBearSims 29th Aug 2016 at 9:31pm
This home offers a large beach and ocean views. more...
 +15 packs
2 10.9k 24
+15 packs
2 10.9k 24 World Adventures
World Adventures
 High-End Loft Stuff
High-End Loft Stuff
 Ambitions
Ambitions
 Late Night
Late Night
 Outdoor Living Stuff
Outdoor Living Stuff
 Generations
Generations
 Town Life Stuff
Town Life Stuff
 Master Suite Stuff
Master Suite Stuff
 Pets
Pets
 Showtime
Showtime
 Supernatural
Supernatural
 Seasons
Seasons
 University Life
University Life
 Island Paradise
Island Paradise
 Into the Future
Into the Future
-
by PolarBearSims 2nd Dec 2017 at 1:33am
I got a request asking if I could build the most crazy, colorful house I could think of. more...
 +15 packs
7 5.3k 7
+15 packs
7 5.3k 7 World Adventures
World Adventures
 High-End Loft Stuff
High-End Loft Stuff
 Ambitions
Ambitions
 Late Night
Late Night
 Generations
Generations
 Master Suite Stuff
Master Suite Stuff
 Pets
Pets
 Showtime
Showtime
 Diesel Stuff
Diesel Stuff
 Supernatural
Supernatural
 70s, 80s and 90s Stuff
70s, 80s and 90s Stuff
 Seasons
Seasons
 University Life
University Life
 Island Paradise
Island Paradise
 Into the Future
Into the Future
-
by PolarBearSims 8th May 2017 at 4:30am
This home is a custom lot for Aluna Island created by James Turner from the SimSupply. more...
 +12 packs
2 8.6k 14
+12 packs
2 8.6k 14 World Adventures
World Adventures
 Ambitions
Ambitions
 Late Night
Late Night
 Generations
Generations
 Master Suite Stuff
Master Suite Stuff
 Pets
Pets
 Showtime
Showtime
 Supernatural
Supernatural
 Seasons
Seasons
 University Life
University Life
 Island Paradise
Island Paradise
 Into the Future
Into the Future
-
by PolarBearSims 15th Sep 2017 at 4:07am
This home was created for Aluna Island by James Turner from the Sim Supply but the island is not required more...
 +14 packs
1 6.7k 13
+14 packs
1 6.7k 13 World Adventures
World Adventures
 High-End Loft Stuff
High-End Loft Stuff
 Ambitions
Ambitions
 Fast Lane Stuff
Fast Lane Stuff
 Late Night
Late Night
 Generations
Generations
 Master Suite Stuff
Master Suite Stuff
 Pets
Pets
 Showtime
Showtime
 Supernatural
Supernatural
 Seasons
Seasons
 University Life
University Life
 Island Paradise
Island Paradise
 Into the Future
Into the Future
Packs Needed
| Base Game | |
|---|---|
 | Sims 3 |
| Expansion Pack | |
|---|---|
 | World Adventures |
 | Ambitions |
 | Late Night |
 | Generations |
 | Pets |
 | Showtime |
 | Supernatural |
 | Seasons |
 | University Life |
 | Island Paradise |
 | Into the Future |
| Stuff Pack | |
|---|---|
 | Master Suite Stuff |

 Sign in to Mod The Sims
Sign in to Mod The Sims The Haven 1Bed 2Bath
The Haven 1Bed 2Bath
