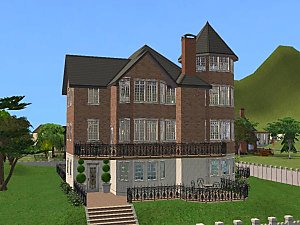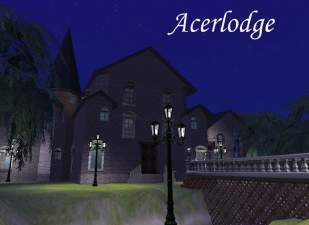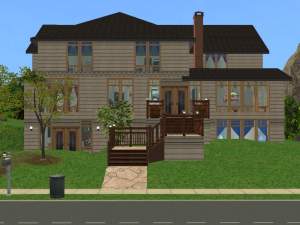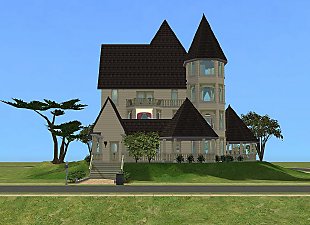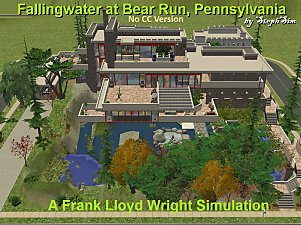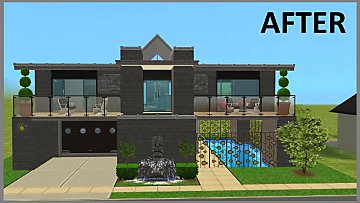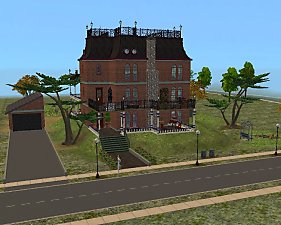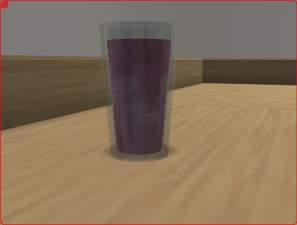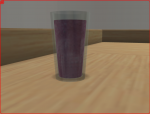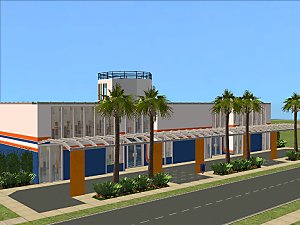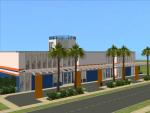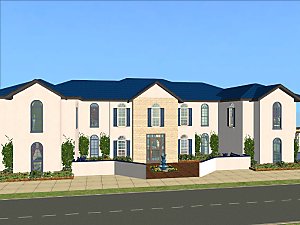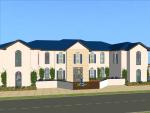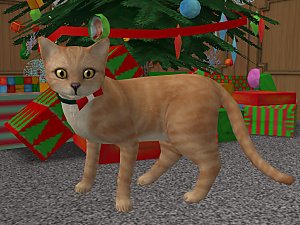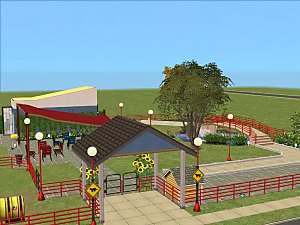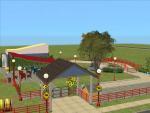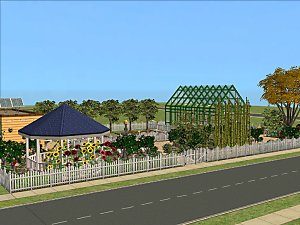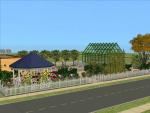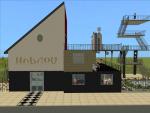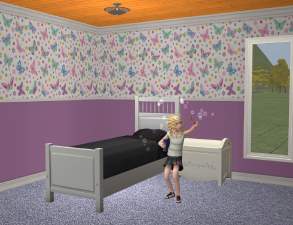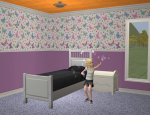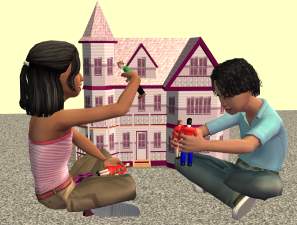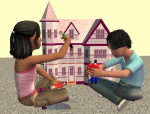 210 Wright Way CC Free Makeover
210 Wright Way CC Free Makeover

Sims2EP9 2021-10-07 13-15-34-03.png - width=1268 height=974

Sims2EP9 2021-10-07 13-15-01-88.png - width=1268 height=974

Sims2EP9 2021-10-07 13-49-59-39.png - width=1268 height=974

Sims2EP9 2021-10-07 13-19-18-19.png - width=1268 height=974

Sims2EP9 2021-10-07 13-18-09-77.png - width=1268 height=974

Sims2EP9 2021-10-07 13-17-19-22.png - width=1268 height=974

Sims2EP9 2021-10-07 13-25-33-15.png - width=1268 height=974

Sims2EP9 2021-10-07 15-07-47-73.png - width=1268 height=974

Sims2EP9 2021-10-07 15-08-37-82.png - width=1268 height=974

Sims2EP9 2021-10-07 15-09-08-55.png - width=1268 height=974

Sims2EP9 2021-10-07 15-09-34-91.png - width=1268 height=974

Sims2EP9 2021-10-07 15-09-51-47.png - width=1268 height=974

Sims2EP9 2021-10-07 15-10-06-45.png - width=1268 height=974

Sims2EP9 2021-10-07 15-10-44-32.png - width=1268 height=974

Sims2EP9 2021-10-07 13-28-28-10.png - width=1268 height=974

Sims2EP9 2021-10-07 13-29-09-38.png - width=1268 height=974

Sims2EP9 2021-10-07 13-31-32-94.png - width=1268 height=974

Sims2EP9 2021-10-07 13-31-17-66.png - width=1268 height=974

Sims2EP9 2021-10-07 13-36-12-54.png - width=1268 height=974

Sims2EP9 2021-10-07 13-36-54-46.png - width=1268 height=974

Sims2EP9 2021-10-07 13-38-34-40.png - width=1268 height=974

Sims2EP9 2021-10-07 13-39-25-45.png - width=1268 height=974

Sims2EP9 2021-10-07 13-40-58-00.png - width=1268 height=974

Sims2EP9 2021-10-07 13-42-14-94.png - width=1268 height=974

Sims2EP9 2021-10-07 13-46-42-78.png - width=1268 height=974

Sims2EP9 2021-10-07 13-47-44-05.png - width=1268 height=974

Sims2EP9 2021-10-07 13-43-36-61.png - width=1268 height=974

Sims2EP9 2021-10-07 13-44-11-68.png - width=1268 height=974

Sims2EP9 2021-10-07 13-44-41-31.png - width=1268 height=974

Sims2EP9 2021-10-07 13-20-24-03.png - width=1268 height=974

Sims2EP9 2021-10-07 13-16-24-56.png - width=1268 height=974

Sims2EP9 2021-10-07 13-21-12-00.png - width=1268 height=974

Sims2EP9 2021-10-07 13-23-53-12.png - width=1268 height=974

Sims2EP9 2021-10-07 13-24-51-77.png - width=1268 height=974

Sims2EP9 2021-10-07 13-25-54-49.png - width=1268 height=974

Sims2EP9 2021-10-07 13-26-26-07.png - width=1268 height=974

Sims2EP9 2021-10-07 13-49-59-39.png - width=1268 height=974

Sims2EP9 2021-10-07 13-27-12-49.png - width=1268 height=974

Sims2EP9 2021-10-07 13-48-49-42.png - width=1268 height=974

Sims2EP9 2021-10-07 13-49-03-59.png - width=1268 height=974








































Given the size and shapes used in the original, the floor plan provided quite the challenge, but I am happy with how it turned out. I kept the original footprint as I like my lot makeover to still be recognizable.
On the ground (First floor if you are American) I didn't like the small fixed stairs and small poky kitchen off to one side. It's a grand house and I felt both needed to make more of a statement. So a chefs kitchen with easy access to both the dining and outdoor patio was first up. I imagine whoever lives there likes to entertain. This left slightly less space than I would have liked for a lounge, so the ground floor has a sitting room with a grand piano and fireplace instead. I tucked a walk-in robe behind the stairs. I did think of putting a tiny toilet room there (there is no bathroom on the ground floor) but with only 2 tiles of space, there wouldn't have been room for a basin/sink. I'm sure they can do a potty walk upstairs where the bathrooms are plentiful.
First floor (Second floor if you are American-why does this have to be so confusing?!) I think of this as the children's floor. There are two children's roomy bedrooms with their own blue bathroom, a games/living room and a stair balcony where they can look over and listen in to all the downstairs entertaining.
I also included a guest bathroom since the bar, coffee and hot chocolate will no doubt send the guests up there.
Third flor (yep second for American's) has the master bedroom with an en-suite bathroom, walk-in robe and a small nursery. Then there is an office, a guest bedroom with en-suite and built-in robe, another bathroom and one other 'spare room' I filled it with gym equipment but it could be a bedroom or an art room.
Outside there is a pool, BBQ and gazebo.
Recommended mods/ Defults used
White roof Trim: https://modthesims.info/d/327787/wh...m-defaults.html This default is shown in my pictures. Much nicer than the game grey.
Default outside trash bin by alienpod: https://alienpod.tumblr.com/post/64...dential-mailbox
To make the angled pool recliners usable this mod: Chair Fix: Allow Use 45° Angle by Honeywell https://modthesims.info/d/660926/ch...e-45-angle.html
A gardening mod like Perfect Plants & Perfect Gardens by TwoJeffs: https://archive.org/details/perfectplantsperfectgardens
Due to this being a Maxis lot (they are all full of sim references) I cleaned it of sim references as well as using the lot cleaner globe, both by Chris Hatch.
$ 297,296 madeover.
*Due to Sweet Down Low some deco like curtains and paintings may move on installing.
|
210WrightWay.rar
Download
Uploaded: 7th Oct 2021, 1.19 MB.
1,270 downloads.
|
||||||||
| For a detailed look at individual files, see the Information tab. | ||||||||
Install Instructions
1. Download: Click the download link to save the .rar or .zip file(s) to your computer.
2. Extract the zip, rar, or 7z file.
3. Install: Double-click on the .sims2pack file to install its contents to your game. The files will automatically be installed to the proper location(s).
- You may want to use the Sims2Pack Clean Installer instead of the game's installer, which will let you install sims and pets which may otherwise give errors about needing expansion packs. It also lets you choose what included content to install. Do NOT use Clean Installer to get around this error with lots and houses as that can cause your game to crash when attempting to use that lot. Get S2PCI here: Clean Installer Official Site.
- For a full, complete guide to downloading complete with pictures and more information, see: Game Help: Downloading for Fracking Idiots.
- Custom content not showing up in the game? See: Game Help: Getting Custom Content to Show Up.
Loading comments, please wait...
Uploaded: 7th Oct 2021 at 11:46 AM
Updated: 25th Jul 2022 at 12:08 AM
#210 Wright Way, #Maxis, #makeover, #large, #pool, #gazebo, #Pleasantview
-
Fallingwater at Bear Run - NO CC Version
by StephSim 28th Nov 2011 at 2:33pm
 +5 packs
19 26.4k 20
+5 packs
19 26.4k 20 University
University
 Nightlife
Nightlife
 Open for Business
Open for Business
 Bon Voyage
Bon Voyage
 Apartment Life
Apartment Life
-
Uplifting Loft - Maxis Makeover
by ekrubynaffit 28th Oct 2017 at 1:59am
 +16 packs
10 11.5k 36
+16 packs
10 11.5k 36 Family Fun
Family Fun
 University
University
 Glamour Life
Glamour Life
 Nightlife
Nightlife
 Celebration
Celebration
 Open for Business
Open for Business
 Pets
Pets
 H&M Fashion
H&M Fashion
 Teen Style
Teen Style
 Seasons
Seasons
 Kitchen & Bath
Kitchen & Bath
 Bon Voyage
Bon Voyage
 Free Time
Free Time
 Ikea Home
Ikea Home
 Apartment Life
Apartment Life
 Mansion and Garden
Mansion and Garden
-
by Seba569003 2nd Sep 2023 at 12:59pm
 +17 packs
1 3.4k 7
+17 packs
1 3.4k 7 Happy Holiday
Happy Holiday
 Family Fun
Family Fun
 University
University
 Glamour Life
Glamour Life
 Nightlife
Nightlife
 Celebration
Celebration
 Open for Business
Open for Business
 Pets
Pets
 H&M Fashion
H&M Fashion
 Teen Style
Teen Style
 Seasons
Seasons
 Kitchen & Bath
Kitchen & Bath
 Bon Voyage
Bon Voyage
 Free Time
Free Time
 Ikea Home
Ikea Home
 Apartment Life
Apartment Life
 Mansion and Garden
Mansion and Garden
-
210 Wright Way - Mansion Redone
by TheCuriousClockwork 24th Aug 2024 at 9:40pm
 +17 packs
1 3.5k 10
+17 packs
1 3.5k 10 Happy Holiday
Happy Holiday
 Family Fun
Family Fun
 University
University
 Glamour Life
Glamour Life
 Nightlife
Nightlife
 Celebration
Celebration
 Open for Business
Open for Business
 Pets
Pets
 H&M Fashion
H&M Fashion
 Teen Style
Teen Style
 Seasons
Seasons
 Kitchen & Bath
Kitchen & Bath
 Bon Voyage
Bon Voyage
 Free Time
Free Time
 Ikea Home
Ikea Home
 Apartment Life
Apartment Life
 Mansion and Garden
Mansion and Garden
-
by joandsarah77 12th Feb 2022 at 10:42am
I was playing Isabella Monty who is a retired chef and when she pulled out the Free Time protein drink more...
 +1 packs
5 2.9k 5
+1 packs
5 2.9k 5 Free Time
Free Time
-
by joandsarah77 6th Sep 2016 at 1:18am
This is a small coastal airport, the kind you might find on an island. more...
 +17 packs
15 13.3k 21
+17 packs
15 13.3k 21 Happy Holiday
Happy Holiday
 Family Fun
Family Fun
 University
University
 Glamour Life
Glamour Life
 Nightlife
Nightlife
 Celebration
Celebration
 Open for Business
Open for Business
 Pets
Pets
 H&M Fashion
H&M Fashion
 Teen Style
Teen Style
 Seasons
Seasons
 Kitchen & Bath
Kitchen & Bath
 Bon Voyage
Bon Voyage
 Free Time
Free Time
 Ikea Home
Ikea Home
 Apartment Life
Apartment Life
 Mansion and Garden
Mansion and Garden
-
by joandsarah77 updated 10th Jun 2016 at 5:39am
My forth and last Monopoly Contest property is a luxury Mediterranean hotel, The Santorini. more...
 +17 packs
8 8.8k 20
+17 packs
8 8.8k 20 Happy Holiday
Happy Holiday
 Family Fun
Family Fun
 University
University
 Glamour Life
Glamour Life
 Nightlife
Nightlife
 Celebration
Celebration
 Open for Business
Open for Business
 Pets
Pets
 H&M Fashion
H&M Fashion
 Teen Style
Teen Style
 Seasons
Seasons
 Kitchen & Bath
Kitchen & Bath
 Bon Voyage
Bon Voyage
 Free Time
Free Time
 Ikea Home
Ikea Home
 Apartment Life
Apartment Life
 Mansion and Garden
Mansion and Garden
-
by joandsarah77 27th Feb 2018 at 4:54am
What every well dressed cat needs. more...
 +1 packs
10 9.6k 17
+1 packs
10 9.6k 17 Pets
Pets
-
by joandsarah77 updated 5th Dec 2014 at 9:53pm
Is your pet feeling neglected because he has no fun places to go? Perhaps he never leaves the house at more...
 +16 packs
20 13.2k 29
+16 packs
20 13.2k 29 Family Fun
Family Fun
 University
University
 Glamour Life
Glamour Life
 Nightlife
Nightlife
 Celebration
Celebration
 Open for Business
Open for Business
 Pets
Pets
 H&M Fashion
H&M Fashion
 Teen Style
Teen Style
 Seasons
Seasons
 Kitchen & Bath
Kitchen & Bath
 Bon Voyage
Bon Voyage
 Free Time
Free Time
 Ikea Home
Ikea Home
 Apartment Life
Apartment Life
 Mansion and Garden
Mansion and Garden
-
by joandsarah77 23rd Apr 2015 at 5:23am
Reuse, recycle reduce is an important part of life in Coral Bay, so when the Mayor suggested an organic community more...
 +17 packs
15 10.8k 34
+17 packs
15 10.8k 34 Happy Holiday
Happy Holiday
 Family Fun
Family Fun
 University
University
 Glamour Life
Glamour Life
 Nightlife
Nightlife
 Celebration
Celebration
 Open for Business
Open for Business
 Pets
Pets
 H&M Fashion
H&M Fashion
 Teen Style
Teen Style
 Seasons
Seasons
 Kitchen & Bath
Kitchen & Bath
 Bon Voyage
Bon Voyage
 Free Time
Free Time
 Ikea Home
Ikea Home
 Apartment Life
Apartment Life
 Mansion and Garden
Mansion and Garden
-
by joandsarah77 7th Jun 2016 at 8:36am
This is my round three lot in the Monopoly Contest. more...
 +17 packs
3 9.4k 8
+17 packs
3 9.4k 8 Happy Holiday
Happy Holiday
 Family Fun
Family Fun
 University
University
 Glamour Life
Glamour Life
 Nightlife
Nightlife
 Celebration
Celebration
 Open for Business
Open for Business
 Pets
Pets
 H&M Fashion
H&M Fashion
 Teen Style
Teen Style
 Seasons
Seasons
 Kitchen & Bath
Kitchen & Bath
 Bon Voyage
Bon Voyage
 Free Time
Free Time
 Ikea Home
Ikea Home
 Apartment Life
Apartment Life
 Mansion and Garden
Mansion and Garden
-
Flitter Flutter Butterfly walls
by joandsarah77 4th Jun 2021 at 12:37pm
This is a set of 5 walls featuring butterflies in bright cheery colours. more...
 3
1.9k
20
3
1.9k
20
-
Will Lloyd Wright 'Maxis" Dollhouse Recolors
by G&J'sEmporium 8th Jul 2022 at 6:08pm
These are 5 new dollhouse recolors of the base game, in game dollhouse. more...
 6
4k
18
6
4k
18
Packs Needed
| Base Game | |
|---|---|
 | Sims 2 |
| Expansion Pack | |
|---|---|
 | University |
 | Nightlife |
 | Open for Business |
 | Pets |
 | Seasons |
 | Bon Voyage |
 | Free Time |
 | Apartment Life |
| Stuff Pack | |
|---|---|
 | Happy Holiday |
 | Family Fun |
 | Glamour Life |
 | Celebration |
 | H&M Fashion |
 | Teen Style |
 | Kitchen & Bath |
 | Ikea Home |
 | Mansion and Garden |
About Me
I recolour, mostly items for toddlers and kids.
I only play and create for Sims 2.
My Tumblr which has some items not found on here:
https://joplayingthesims.tumblr.com/tagged/sims%202%20download

 Sign in to Mod The Sims
Sign in to Mod The Sims 210 Wright Way CC Free Makeover
210 Wright Way CC Free Makeover







































