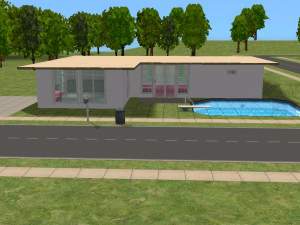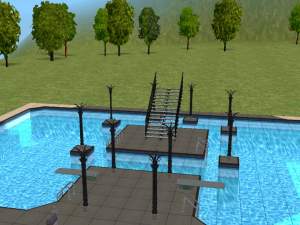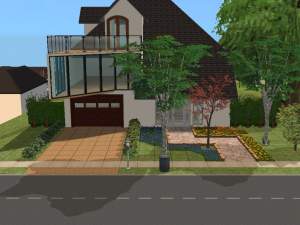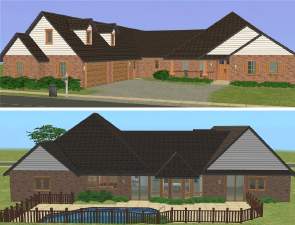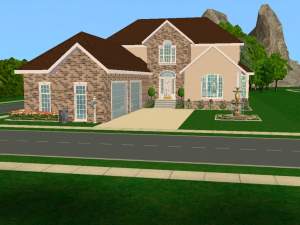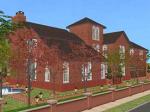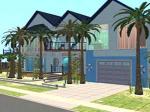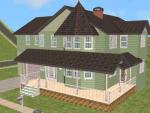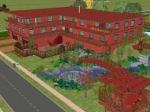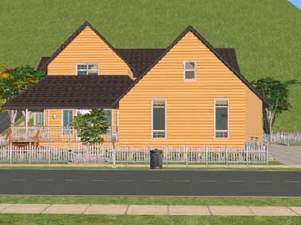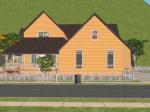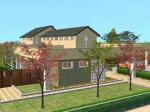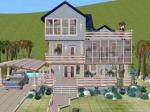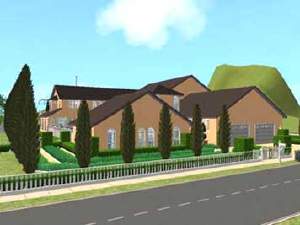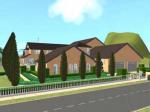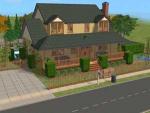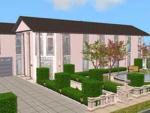 No. 2 Gum Tree Lane
No. 2 Gum Tree Lane

view from street.jpg - width=344 height=258

colage .jpg - width=681 height=509
Lot size 3x3
Cost $244,034
3 bedrooms plus nursery
2.5 Bathrooms
A nice modern home for a medium to large family. Garage houses a sports car.
Home gym at end of garage. L shaped pool, leads on to the outdoor dining
area. A set of steps goes up to swings for the children, and a path leads on
from there to a spa.
Inside is a semi formal foyer, dining area, and an unusual partition seperating this from the galley style kitchen and breakfast nook.
Upstairs is a large loungeroom with a central wood heater. A balcony off the
lounge room has loveseat, telescope and water fountain. At the other end of
the longe, is the main bathroom, which is split level. A boys and a girls
bedroom are next to this, a nursery and then the gothic style master bedroom, which has an ensuite. A rumpus room downstairs, with pool table, bar, Kareoki machine and a seperate toilet, complete this home.
Sims will want nothing more in this home!
Sims 2 Pack scanned and cleaned
All recolors are by myself
Please give credit back to me if uploading
Recolors are:
Floors:
slate grey, on pathways, around the pool and on balcony
fevs Flower of Ukrain Granite, in Main bathroom and ensuite
Walls:
fevs Flower of Ukraine Granite, in main bathroom and ensuite
dusky blu lace wallpaper, in Loungeroom and hallway
Almost black bricks, outside of house
Other:
Oriental rug, recolors throughout
Bed linen only, recolors on double bed and both single beds
Kitchen counter, recolor
Dining chair, recolor
Screenshots:
Top, left to right,
downstairs plan
upstairs plan
Bottom, left to right,
Foyer area looking over to dining
Mini shots>>>galley kitchen, rumpus, master bedroom and a cozy corner in
lounge room.
All coments and ideas welcome!
Hope you all enjoy
fev
|
No. 2 Gum Tree Lane.rar
Download
Uploaded: 18th May 2006, 798.9 KB.
1,957 downloads.
|
||||||||
| For a detailed look at individual files, see the Information tab. | ||||||||
Install Instructions
1. Download: Click the download link to save the .rar or .zip file(s) to your computer.
2. Extract the zip, rar, or 7z file.
3. Install: Double-click on the .sims2pack file to install its contents to your game. The files will automatically be installed to the proper location(s).
- You may want to use the Sims2Pack Clean Installer instead of the game's installer, which will let you install sims and pets which may otherwise give errors about needing expansion packs. It also lets you choose what included content to install. Do NOT use Clean Installer to get around this error with lots and houses as that can cause your game to crash when attempting to use that lot. Get S2PCI here: Clean Installer Official Site.
- For a full, complete guide to downloading complete with pictures and more information, see: Game Help: Downloading for Fracking Idiots.
- Custom content not showing up in the game? See: Game Help: Getting Custom Content to Show Up.
Loading comments, please wait...
-
by thesims2website 30th May 2005 at 3:00pm
 7
9.1k
5
7
9.1k
5
-
by shrekheatherbelle 16th May 2006 at 7:17am
 +1 packs
4 9.1k 3
+1 packs
4 9.1k 3 Open for Business
Open for Business
-
by Arabianrider 19th Nov 2007 at 7:54am
 1
10.5k
11
1
10.5k
11
-
by mzcynnamon 14th Mar 2008 at 7:55pm
 +6 packs
3 12.8k 11
+6 packs
3 12.8k 11 University
University
 Nightlife
Nightlife
 Open for Business
Open for Business
 Pets
Pets
 Seasons
Seasons
 Bon Voyage
Bon Voyage
-
by shrekheatherbelle 3rd Jun 2006 at 9:45am
Italian Villa was requested by tldnola at this link.... more...
 +1 packs
2 7.3k 2
+1 packs
2 7.3k 2 Open for Business
Open for Business
-
by shrekheatherbelle 20th Jun 2006 at 7:32am
Lot Size 4x4 Cost $273,660 3 Bedrooms 1 Bathroom Large games/disco room 1 Car garage more...
 +1 packs
13 11.4k 3
+1 packs
13 11.4k 3 Open for Business
Open for Business
-
by shrekheatherbelle 25th May 2006 at 5:18am
House and Garage was requested by soccer1014brat at this link: Unfurnished Lot size 3x3 Cost $49,417 more...
 +3 packs
3 4.1k
+3 packs
3 4.1k University
University
 Nightlife
Nightlife
 Open for Business
Open for Business
-
Home For A Movie Set (Requested)
by shrekheatherbelle 19th Jun 2006 at 9:44am
Home for a movie set was requested by AbbieLord34 at this link... more...
 +1 packs
4 7.1k 1
+1 packs
4 7.1k 1 Open for Business
Open for Business
-
by shrekheatherbelle 6th Jul 2006 at 6:40am
This is a request by Custardy666 at this link.... more...
 +2 packs
3 3.8k
+2 packs
3 3.8k University
University
 Nightlife
Nightlife
-
by shrekheatherbelle 6th Jun 2006 at 6:11am
Lot size 4x5 Cost $278,575 3 Bedrooms 2 Bathrooms Spa area Double garage Retro more...
 +1 packs
5 8.1k 2
+1 packs
5 8.1k 2 Open for Business
Open for Business
-
by shrekheatherbelle 2nd Jun 2006 at 5:09am
This home was requested by karebearlova1022 at this link... #post1241352 This lot includes items from Family Fun Stuff! more...
 +1 packs
11 10.9k 2
+1 packs
11 10.9k 2 Open for Business
Open for Business
-
Mediteranian House (Requested)
by shrekheatherbelle 4th Aug 2006 at 6:39am
Mediteranian Home was another request via PM, this time fromDimension_E310 This home wasn't actually intended to be of any particular more...
 +3 packs
9 46.6k 5
+3 packs
9 46.6k 5 University
University
 Nightlife
Nightlife
 Open for Business
Open for Business
-
by shrekheatherbelle 20th Apr 2006 at 4:53am
Lot size 3x3 Cost, just under $152,000 Bedrooms x 2 Bathrooms x1 plus ensuite Aussie Coach more...
 +1 packs
4 6.1k 1
+1 packs
4 6.1k 1 Open for Business
Open for Business
-
by shrekheatherbelle 6th May 2006 at 8:43am
Villa L' Unique is not another aussie house this time....this one comes form somewhere in the back of my more...
 +1 packs
1 6.2k 1
+1 packs
1 6.2k 1 Open for Business
Open for Business
Packs Needed
| Base Game | |
|---|---|
 | Sims 2 |
| Expansion Pack | |
|---|---|
 | Open for Business |

 Sign in to Mod The Sims
Sign in to Mod The Sims No. 2 Gum Tree Lane
No. 2 Gum Tree Lane



