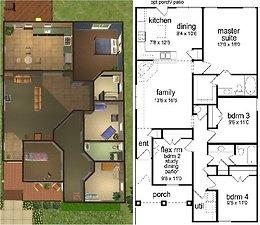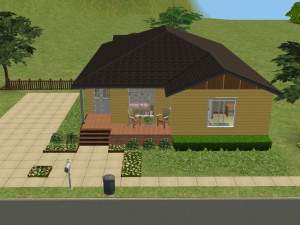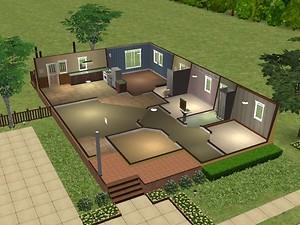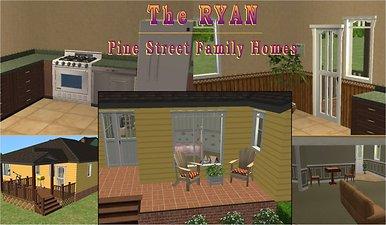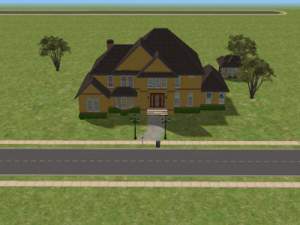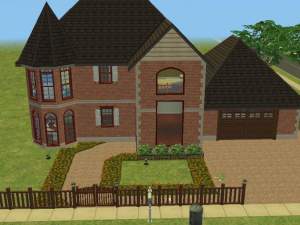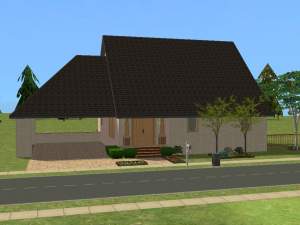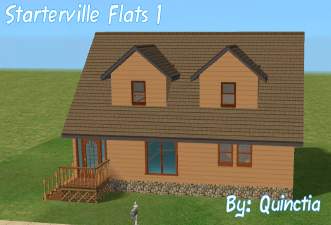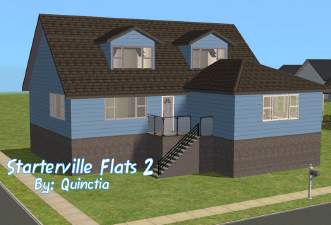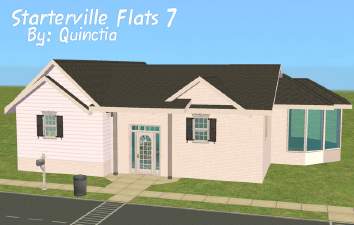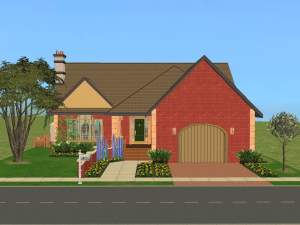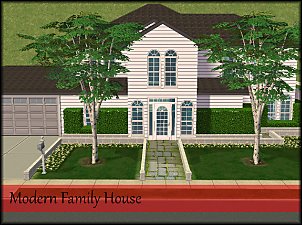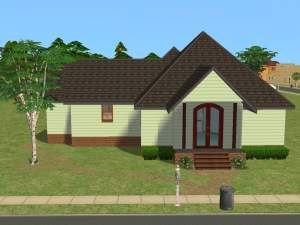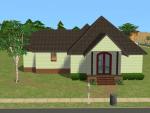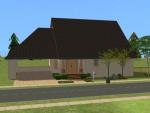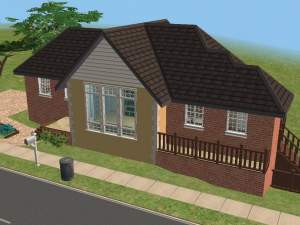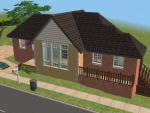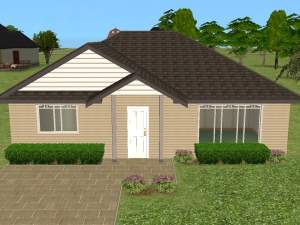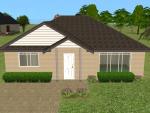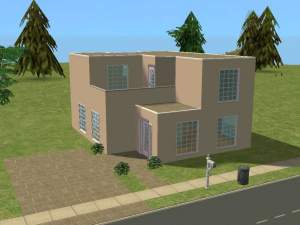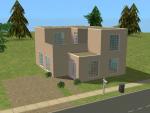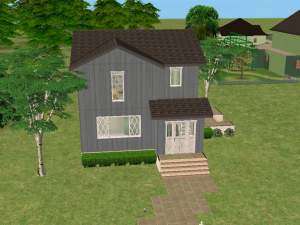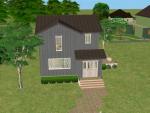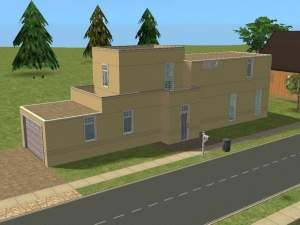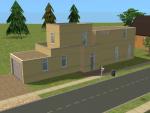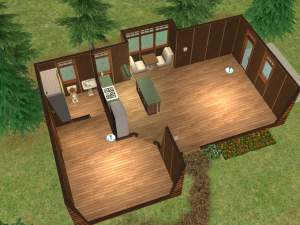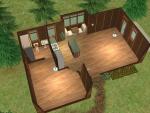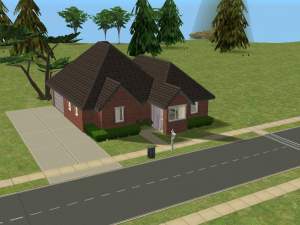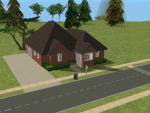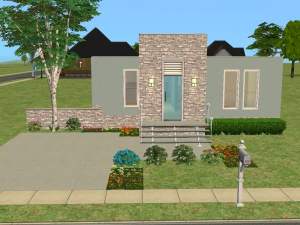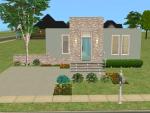 Pine Street Family Homes #2: The Ryan
Pine Street Family Homes #2: The Ryan

elevation.jpg - width=480 height=501

floorplan.jpg - width=494 height=427

snapshot_00000006_d4cf70aa.jpg - width=600 height=450

snapshot_00000006_34cf760f.jpg - width=600 height=450

main.jpg - width=799 height=466

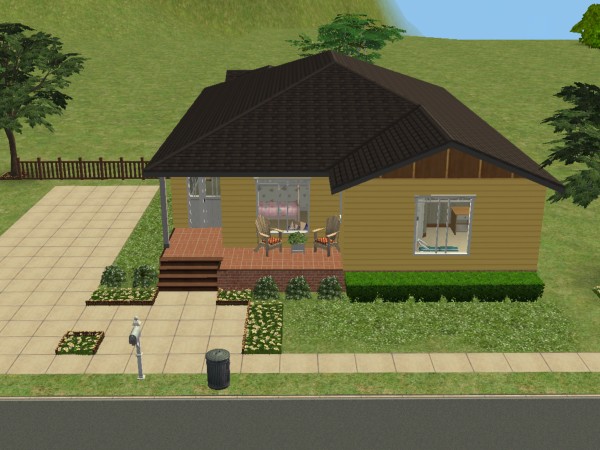
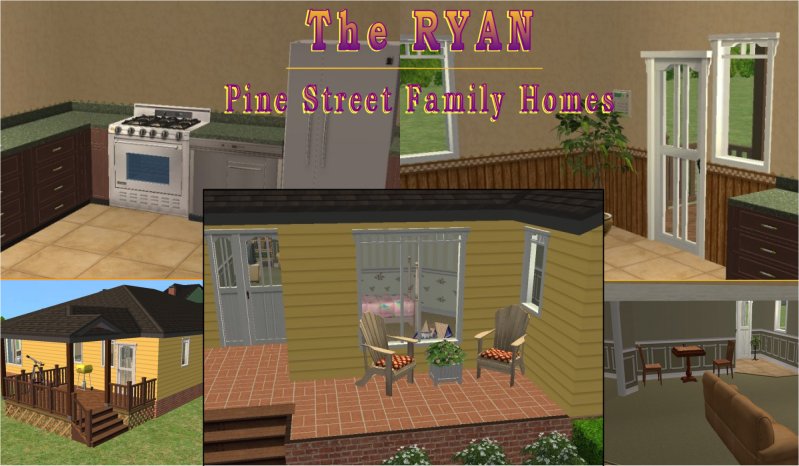
Furnished: 42.828
Unfurnished: 30.781
I forgot lighting in the furnished version.. sorry

But the unfurnished version is ready to move in, with plumbing, electricity, security, and exterior decor.
Please visit chrissy6930's Mission set threads, and take a look at Sophie-David's Fence Post Extenders that actually fit. And thanks to roddyalexio for the oh-so-useful invisible driveway.
Enjoy!
Lot Size: 3x3
Lot Price: 42828
Custom Content Included:
- Mission Door by chrissy6930
- Mission Door (Diagonal) by chrissy6930
- Mission Glass Door by chrissy6930
- Mission Glass Door 2 by chrissy6930
- Mission Sidelight Window by chrissy6930
- Mission Window Short by chrissy6930
- Mission 2-tile Arch by chrissy6930
- Mission 2-tile Arch (Diagonal) by chrissy6930
- Mission 2-tile Window 2 by chrissy6930
- Mission 3-tile Window 2 by chrissy6930
- UpRite Column, Medium #2 Offset by Sophie-David
- Mission Door by chrissy6930
- Mission Door by chrissy6930
- Mission Glass Door by chrissy6930
- Mission Glass Door 2 by chrissy6930
- Mission Sidelight Window by chrissy6930
- Mission Window Short by chrissy6930
- Mission 2-tile Arch by chrissy6930
- Mission 2-tile Arch by chrissy6930
- Mission 2-tile Window 2 by chrissy6930
- Mission 3-tile Window 2 by chrissy6930
- UpRite Column, Medium #2 Offset by Sophie-David
Additional Credits:
coolhouseplans.com
|
L02_13 Pine Street_unfurnished.rar
Download
Uploaded: 26th Feb 2008, 567.0 KB.
144 downloads.
|
||||||||
|
L02_13 Pine Street.rar
Download
Uploaded: 26th Feb 2008, 530.3 KB.
200 downloads.
|
||||||||
| For a detailed look at individual files, see the Information tab. | ||||||||
Install Instructions
1. Download: Click the download link to save the .rar or .zip file(s) to your computer.
2. Extract the zip, rar, or 7z file.
3. Install: Double-click on the .sims2pack file to install its contents to your game. The files will automatically be installed to the proper location(s).
- You may want to use the Sims2Pack Clean Installer instead of the game's installer, which will let you install sims and pets which may otherwise give errors about needing expansion packs. It also lets you choose what included content to install. Do NOT use Clean Installer to get around this error with lots and houses as that can cause your game to crash when attempting to use that lot. Get S2PCI here: Clean Installer Official Site.
- For a full, complete guide to downloading complete with pictures and more information, see: Game Help: Downloading for Fracking Idiots.
- Custom content not showing up in the game? See: Game Help: Getting Custom Content to Show Up.
Loading comments, please wait...
Updated: 25th Oct 2008 at 2:06 AM - updated per site guidelines
#family home, #affordable, #small lot, #eat in kitchen, #furnished, #unfurnished
-
by Lupusdragon 10th Jul 2007 at 2:14am
 +7 packs
5.9k
+7 packs
5.9k Family Fun
Family Fun
 University
University
 Glamour Life
Glamour Life
 Nightlife
Nightlife
 Open for Business
Open for Business
 Pets
Pets
 Seasons
Seasons
-
Pine Street Family Homes #1: The Nebraskan
by laughin02 updated 23rd Feb 2008 at 11:32am
 +5 packs
4 4.7k 1
+5 packs
4 4.7k 1 University
University
 Nightlife
Nightlife
 Open for Business
Open for Business
 Pets
Pets
 Seasons
Seasons
-
Starterville Flats 1 (Furnished & Unfurnished Starter)
by Quinctia 22nd Apr 2008 at 8:56pm
 +3 packs
6 6.3k 3
+3 packs
6 6.3k 3 University
University
 Nightlife
Nightlife
 Seasons
Seasons
-
Starterville Flats 2 (Furnished & Unfurnished Starter)
by Quinctia 22nd Apr 2008 at 9:10pm
 +3 packs
4 7.1k 4
+3 packs
4 7.1k 4 University
University
 Nightlife
Nightlife
 Seasons
Seasons
-
Starterville Flats 7 (Furnished & Unfurnished Starter)
by Quinctia 9th Aug 2008 at 12:59pm
 +4 packs
6 12.4k 4
+4 packs
6 12.4k 4 University
University
 Nightlife
Nightlife
 Open for Business
Open for Business
 Seasons
Seasons
-
Modern Family Home [Unfurnished]
by Tracbytes 13th Mar 2015 at 12:46am
 +15 packs
3 5.9k 21
+15 packs
3 5.9k 21 University
University
 Glamour Life
Glamour Life
 Nightlife
Nightlife
 Celebration
Celebration
 Open for Business
Open for Business
 Pets
Pets
 H&M Fashion
H&M Fashion
 Teen Style
Teen Style
 Seasons
Seasons
 Kitchen & Bath
Kitchen & Bath
 Bon Voyage
Bon Voyage
 Free Time
Free Time
 Ikea Home
Ikea Home
 Apartment Life
Apartment Life
 Mansion and Garden
Mansion and Garden
-
A Traditional Style Family Home
by zespriana 8th May 2023 at 6:47am
 +17 packs
8 3.7k 12
+17 packs
8 3.7k 12 Happy Holiday
Happy Holiday
 Family Fun
Family Fun
 University
University
 Glamour Life
Glamour Life
 Nightlife
Nightlife
 Celebration
Celebration
 Open for Business
Open for Business
 Pets
Pets
 H&M Fashion
H&M Fashion
 Teen Style
Teen Style
 Seasons
Seasons
 Kitchen & Bath
Kitchen & Bath
 Bon Voyage
Bon Voyage
 Free Time
Free Time
 Ikea Home
Ikea Home
 Apartment Life
Apartment Life
 Mansion and Garden
Mansion and Garden
-
Andreas Way Starters #6: The Bryant
by laughin02 updated 16th Feb 2008 at 3:26am
At 21 Andreas Way is the "Bryant". more...
 +5 packs
1 3.9k
+5 packs
1 3.9k University
University
 Nightlife
Nightlife
 Open for Business
Open for Business
 Pets
Pets
 Seasons
Seasons
-
Pine Street Family Homes #1: The Nebraskan
by laughin02 updated 23rd Feb 2008 at 11:32am
Actually, this house doesn't make me think of Nebraska at all. But it's okay. more...
 +5 packs
4 4.7k 1
+5 packs
4 4.7k 1 University
University
 Nightlife
Nightlife
 Open for Business
Open for Business
 Pets
Pets
 Seasons
Seasons
-
Andreas Way Starters #12: The Melody [almost no CC!]
by laughin02 updated 8th Mar 2008 at 3:15am
Well, I just built this house this afternoon and I decided I will probably make a few more. more...
 +1 packs
8.9k 8
+1 packs
8.9k 8 Nightlife
Nightlife
-
Andreas Way Starters #7: The Jane
by laughin02 updated 16th Feb 2008 at 5:16am
This is the last for today (Fri 15 Feb). Maybe. more...
 +5 packs
3 6.7k 2
+5 packs
3 6.7k 2 University
University
 Nightlife
Nightlife
 Open for Business
Open for Business
 Pets
Pets
 Seasons
Seasons
-
Andreas Way Starters #3: The San Mateo
by laughin02 15th Feb 2008 at 5:33am
Named for the town where I spent a great deal of my youth, this is the perfect home for a more...
 +5 packs
1 4.4k 4
+5 packs
1 4.4k 4 University
University
 Nightlife
Nightlife
 Open for Business
Open for Business
 Pets
Pets
 Seasons
Seasons
-
Andreas Way Starters #10: The Brady
by laughin02 updated 23rd Feb 2008 at 2:51am
Two bedrooms and plenty of living space for your Sim expecting a family, or looking for a little more room! more...
 +6 packs
1 4.4k 3
+6 packs
1 4.4k 3 University
University
 Nightlife
Nightlife
 Open for Business
Open for Business
 Pets
Pets
 Seasons
Seasons
 Bon Voyage
Bon Voyage
-
Andreas Way Starters #2: The Crystal Springs
by laughin02 updated 15th Feb 2008 at 7:23am
Here is a home for your new family. more...
 +5 packs
1 3.5k
+5 packs
1 3.5k University
University
 Nightlife
Nightlife
 Open for Business
Open for Business
 Pets
Pets
 Seasons
Seasons
-
Andreas Way Starters #9: The Barley
by laughin02 updated 22nd Feb 2008 at 6:45am
Well, here is another home. I've been writing papers all week, so sorry it took such a while. more...
 +6 packs
4.4k 2
+6 packs
4.4k 2 University
University
 Nightlife
Nightlife
 Open for Business
Open for Business
 Pets
Pets
 Seasons
Seasons
 Bon Voyage
Bon Voyage
-
Andreas Way Starters - #1 "The Marie"
by laughin02 12th Feb 2008 at 10:44pm
Here is a one bedroom, one bathroom starter home for your just married or single Sims. more...
 +7 packs
4 3.5k 2
+7 packs
4 3.5k 2 Family Fun
Family Fun
 University
University
 Glamour Life
Glamour Life
 Nightlife
Nightlife
 Open for Business
Open for Business
 Pets
Pets
 Seasons
Seasons
-
Andreas Way Starters #8: Yan Place
by laughin02 updated 16th Feb 2008 at 11:11pm
I've gone building mad! more...
 +5 packs
4 6.7k 4
+5 packs
4 6.7k 4 University
University
 Nightlife
Nightlife
 Open for Business
Open for Business
 Pets
Pets
 Seasons
Seasons
Packs Needed
| Base Game | |
|---|---|
 | Sims 2 |
| Expansion Pack | |
|---|---|
 | University |
 | Nightlife |
 | Open for Business |
 | Pets |
 | Seasons |
 | Bon Voyage |
About Me
And I would love for you to show me what you've done with them if you can! Put pictures in the thread if your family had dolled up a plain home. I'd love to see what your creative minds are doing!

 Sign in to Mod The Sims
Sign in to Mod The Sims Pine Street Family Homes #2: The Ryan
Pine Street Family Homes #2: The Ryan
