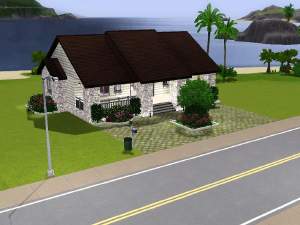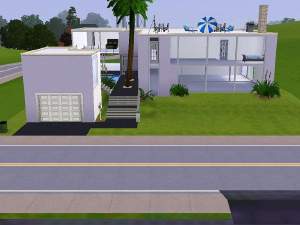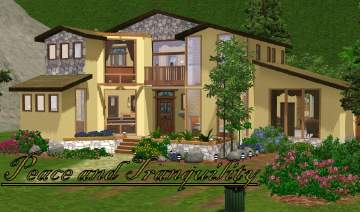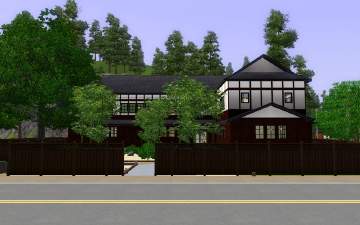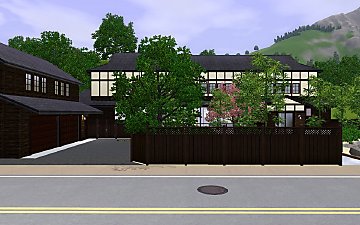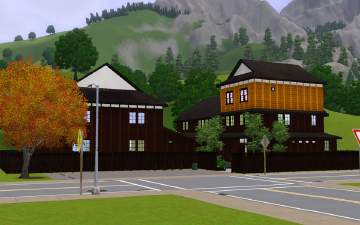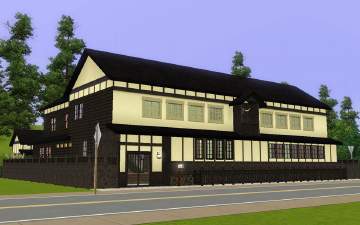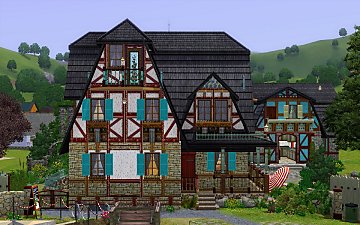 3206 Sunnyside Blvd
3206 Sunnyside Blvd

frontbig.jpg - width=801 height=550

streetviewsm.jpg - width=800 height=450

LBbg.jpg - width=800 height=600

L1bg.jpg - width=800 height=600

L2bg.jpg - width=800 height=600

theaterr2.jpg - width=800 height=600
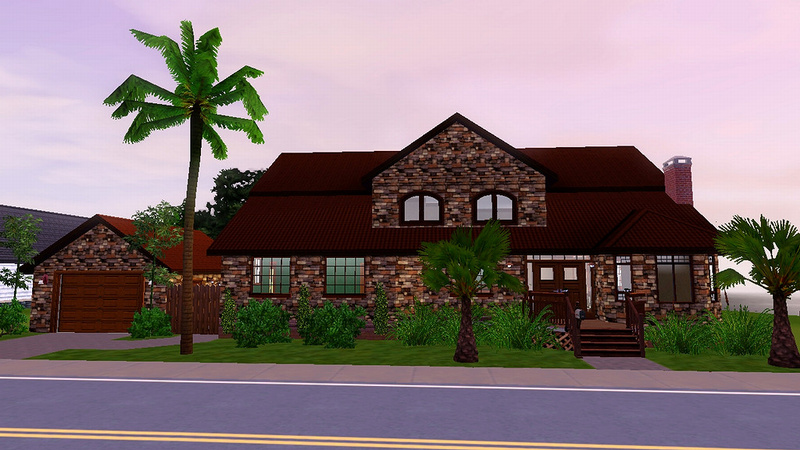
This house is largely based off my grandparents' real home in Washington state. I have added a basement level to the floorplan, which is unfortunately only accessible from the outside entrance in the backyard, because TS3 does not allow staircases under other staircases like TS2 did, and there was no other suitable location on the 1st-floor for stairs going down. The basement is currently one huge empty room anyway, free to be designed as you please. (Underground pool, anyone?)
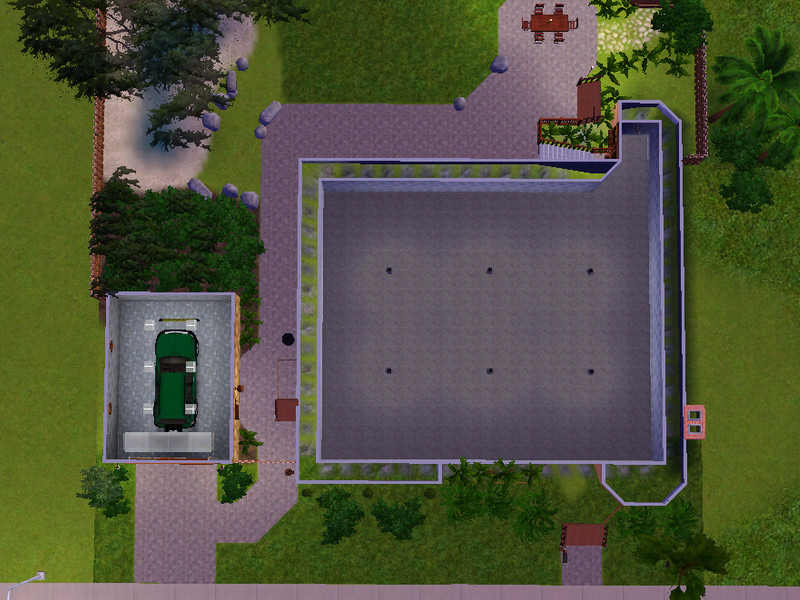
Here lies the 1st-floor. The green room in the middle is the master bedroom, the only one with an attached bathroom. The other green room on the left is a game room, empty because there is no pool table in the game yet, and that room is just begging for one.
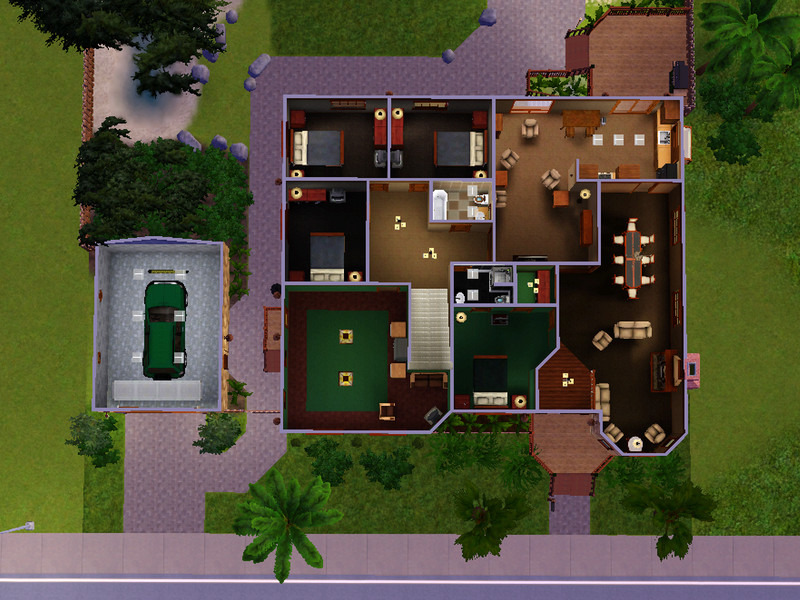
The 2nd-floor consists of a theater room, bathroom, and four more bedrooms.
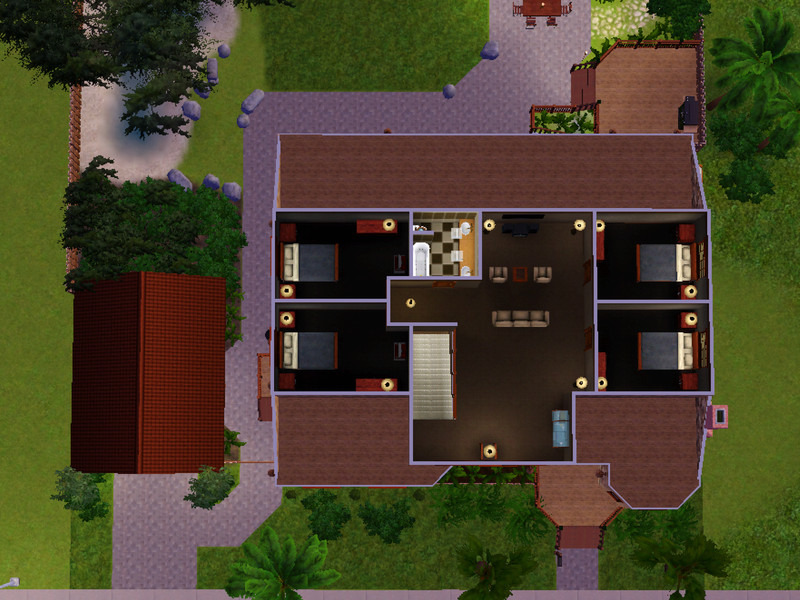
Hope you all enjoy it!
Lot Size: 3x3
Lot Price: 149,445
|
3206 Sunnyside Blvd.Sims3Pack.zip
Download
Uploaded: 7th Jun 2009, 2.36 MB.
1,080 downloads.
|
||||||||
| For a detailed look at individual files, see the Information tab. | ||||||||
Install Instructions
1. Click the file listed on the Files tab to download the file to your computer.
2. Extract the zip, rar, or 7z file.
2. Select the .sims3pack file you got from extracting.
3. Cut and paste it into your Documents\Electronic Arts\The Sims 3\Downloads folder. If you do not have this folder yet, it is recommended that you open the game and then close it again so that this folder will be automatically created. Then you can place the .sims3pack into your Downloads folder.
5. Load the game's Launcher, and click on the Downloads tab. Select the house icon, find the lot in the list, and tick the box next to it. Then press the Install button below the list.
6. Wait for the installer to load, and it will install the lot to the game. You will get a message letting you know when it's done.
7. Run the game, and find your lot in Edit Town, in the premade lots bin.
Extracting from RAR, ZIP, or 7z: You will need a special program for this. For Windows, we recommend 7-Zip and for Mac OSX, we recommend Keka. Both are free and safe to use.
Need more help?
If you need more info, see Game Help:Installing TS3 Packswiki for a full, detailed step-by-step guide!
Loading comments, please wait...
Uploaded: 7th Jun 2009 at 6:32 PM
-
by btuck 15th Jul 2009 at 10:27pm
 8
15.2k
13
8
15.2k
13
-
by Masaharu777 16th Aug 2009 at 3:22am
 9
26.5k
30
9
26.5k
30
-
by Masaharu777 22nd Aug 2009 at 11:15pm
 7
24.8k
32
7
24.8k
32
-
by Masaharu777 22nd Mar 2010 at 6:27pm
 +1 packs
1 10k 11
+1 packs
1 10k 11 World Adventures
World Adventures
-
Japanese style house "Inventor's house"
by Masaharu777 13th Aug 2010 at 8:23am
 +2 packs
1 10.2k 12
+2 packs
1 10.2k 12 World Adventures
World Adventures
 Ambitions
Ambitions
-
by Masaharu777 25th Dec 2011 at 3:13pm
 +5 packs
5 22k 22
+5 packs
5 22k 22 World Adventures
World Adventures
 Ambitions
Ambitions
 Late Night
Late Night
 Generations
Generations
 Pets
Pets
-
by Johnimo updated 16th Jul 2016 at 9:23pm
 2
12.2k
33
2
12.2k
33

 Sign in to Mod The Sims
Sign in to Mod The Sims 3206 Sunnyside Blvd
3206 Sunnyside Blvd





