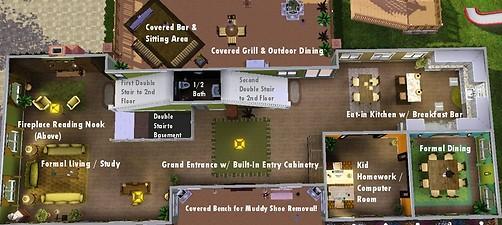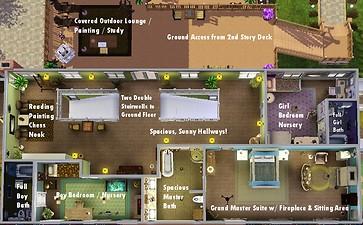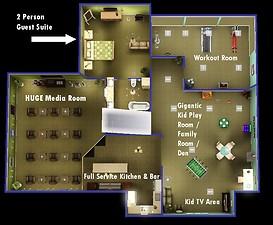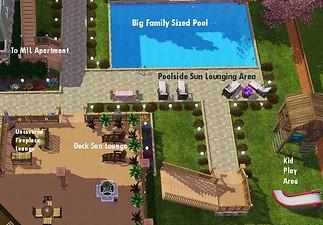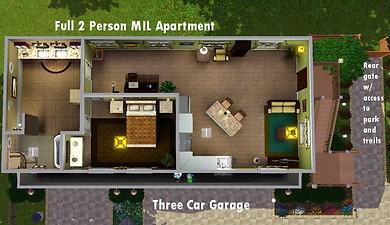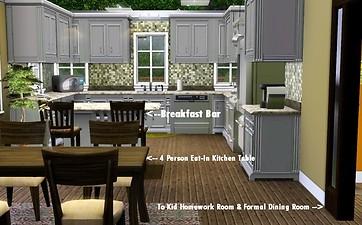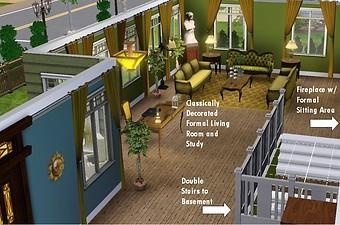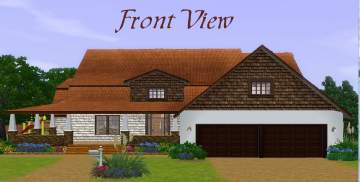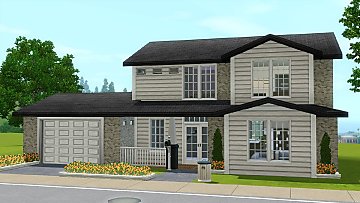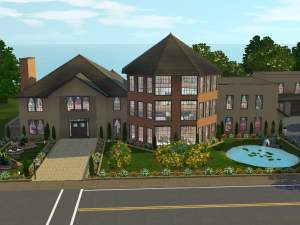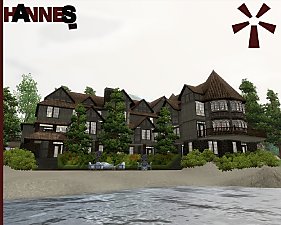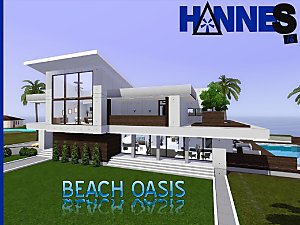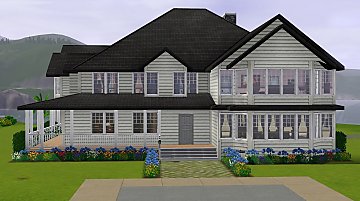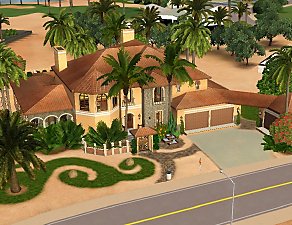 Suburban Family Oasis - NO CUSTOM CONTENT!
Suburban Family Oasis - NO CUSTOM CONTENT!

1 - Outside Front View.jpg - width=900 height=560
Floor.jpg?cb=1269133657)
2 - Main (First) Floor.jpg - width=1049 height=470

3 - Second Floor.jpg - width=919 height=570

4 -Basement.jpg - width=829 height=683

5 - Outdoor Living.jpg - width=900 height=627

6 - MIL Apartment.jpg - width=950 height=548

7 - Kitchen.jpg - width=1024 height=637

8 - Formal Living Room.jpg - width=945 height=625
So, the details: First, no custom content. I recolored only base-game items. This killed me, as I hate the lack of light selection in particular, but that's ok. I wanted something straight up and easy

This is a huge home for a hardworking family; it's a bit of a dream home for the likes of me. The specs:
* Contemporary Crafstman style home
-4 bed, 4.5 bath PLUS full detached MIL apartment
-4 bedrooms include master suite, boy room, girl room, and guest room
each with attached bathrooms
-Formal living/reading/study
-Formal Dining
-Kid's homework room w/ easy access off kitchen
-Huge media room
-Enormous kid's play room / family room / den
-workout room
-FULLY landscaped with covered outdoor living area, covered outdoor
study, pool, sun lounge areas, children's play area, and two decks,
each with ground level access.
* Detached 3-car garage with full 2-person MIL (Mother-in-Law) apartment. Perfect for grandparents! [Cars not included, since I almost exclusively use custom cars from Fresh-Prince ]
* Ground floor boasts:
-spacious entry with built-in cupboards for mail / coats, backpacks, etc.
-two double wide staircases to upper level
-double wide staircase to basement
-large formal living/study with fireplace and reading nook
-1/2 bath
-eat-in kitchen with breakfast bar, 4-person dining table, slab granite
countertops and stainless steel appliances.
-brightly colored kid's homework/computer room- the orange spurs on
vibrant brain function!
-bright, contemporary dining room with square table!
* The second story includes:
-bright, open sunny hall space with reading/painting/ chess nook
-boy themed bedroom/nursery with FULL attached bath {boy and girl rooms can have nursery area deleted to add beds for additional children}
-girl themed bedroom/nursery with FULL attached bath
-grand master suite with huge attached bathroom with DOUBLE sinks, bathtub AND shower, somewhat privatized water closet for toilet, and additional storage
-bedroom portion of master suite includes fireplace and sitting area in
addition to huge, comfy canopy-esque bed.
*Huge basement!
-full guest suite for two people, including double bed, double sinks in bath,
and private TV viewing area
-huge workout room with yoga area, TV for exercise videos/Wii Fit, and
treadmill and strength training equipment.
-Enormous den/family room with kid's play area, kid cooking oven and
kid-themed mini-dining set, desk & bookshelf for studying, and kid's TV
area.
-HUGE media room with bar and kitchen
* Two huge decks with full outdoor living areas!
-Lower deck COVERED portion includes:
-grill and wicker outdoor dining set
-wicker bar & couch seating
-Lower deck UNCOVERED area includes:
-sunny chaise loungers
-fireplace & wicker couch sitting area
*Incredible, fully landscaped outdoors
-Full lighting to display beautiful, professional landscaping
-Lockable back fence allows access to great jogging/hiking/biking trails!
-Gorgeous trees allow privacy from neighbor to the south
-Beautiful backyard views of mountains to the east
-Big pool with poolside lounge area
-Kid's play area with treehouse & slide
Known Issue:
I tried to fully game-play this and the only known issue is that in the formal dining room the two chairs closest to the arch don't work. I wanted the symmetry more than the functionality, and usually my sims won't all go eat in there together, anyway, so this is ok with me. If you hate it then there's room to add one tile of space and take it from the homework room.
Lot Size: 40x40
Lot Price: Furnished: 341,235 Unfurnished: 173,562
Additional Credits:
None.
|
Suburban Family Oasis.rar
Download
Uploaded: 22nd Mar 2010, 2.79 MB.
1,760 downloads.
|
||||||||
| For a detailed look at individual files, see the Information tab. | ||||||||
Install Instructions
1. Click the file listed on the Files tab to download the file to your computer.
2. Extract the zip, rar, or 7z file.
2. Select the .sims3pack file you got from extracting.
3. Cut and paste it into your Documents\Electronic Arts\The Sims 3\Downloads folder. If you do not have this folder yet, it is recommended that you open the game and then close it again so that this folder will be automatically created. Then you can place the .sims3pack into your Downloads folder.
5. Load the game's Launcher, and click on the Downloads tab. Select the house icon, find the lot in the list, and tick the box next to it. Then press the Install button below the list.
6. Wait for the installer to load, and it will install the lot to the game. You will get a message letting you know when it's done.
7. Run the game, and find your lot in Edit Town, in the premade lots bin.
Extracting from RAR, ZIP, or 7z: You will need a special program for this. For Windows, we recommend 7-Zip and for Mac OSX, we recommend Keka. Both are free and safe to use.
Need more help?
If you need more info, see Game Help:Installing TS3 Packswiki for a full, detailed step-by-step guide!
Loading comments, please wait...
#craftsman, #family, #contemporary
-
by fling-89 16th Aug 2009 at 5:18pm
 6
9.8k
11
6
9.8k
11
-
by sierradane 11th May 2013 at 8:37am
 +15 packs
7 9.5k 11
+15 packs
7 9.5k 11 World Adventures
World Adventures
 High-End Loft Stuff
High-End Loft Stuff
 Ambitions
Ambitions
 Fast Lane Stuff
Fast Lane Stuff
 Late Night
Late Night
 Outdoor Living Stuff
Outdoor Living Stuff
 Generations
Generations
 Town Life Stuff
Town Life Stuff
 Master Suite Stuff
Master Suite Stuff
 Pets
Pets
 Katy Perry Stuff
Katy Perry Stuff
 Showtime
Showtime
 Diesel Stuff
Diesel Stuff
 Supernatural
Supernatural
 Seasons
Seasons
-
by silverwolf_6677 29th Sep 2014 at 8:21pm
 +7 packs
4 10.1k 37
+7 packs
4 10.1k 37 Ambitions
Ambitions
 Generations
Generations
 Pets
Pets
 Showtime
Showtime
 Supernatural
Supernatural
 Seasons
Seasons
 Island Paradise
Island Paradise
-
by Cicada 21st Jun 2015 at 10:50pm
 +17 packs
2 10.9k 33
+17 packs
2 10.9k 33 World Adventures
World Adventures
 High-End Loft Stuff
High-End Loft Stuff
 Late Night
Late Night
 Outdoor Living Stuff
Outdoor Living Stuff
 Town Life Stuff
Town Life Stuff
 Master Suite Stuff
Master Suite Stuff
 Pets
Pets
 Katy Perry Stuff
Katy Perry Stuff
 Showtime
Showtime
 Diesel Stuff
Diesel Stuff
 Supernatural
Supernatural
 70s, 80s and 90s Stuff
70s, 80s and 90s Stuff
 Seasons
Seasons
 Movie Stuff
Movie Stuff
 University Life
University Life
 Island Paradise
Island Paradise
 Into the Future
Into the Future
-
by Cicada 15th Dec 2015 at 12:28pm
 +20 packs
5 8.7k 17
+20 packs
5 8.7k 17 World Adventures
World Adventures
 High-End Loft Stuff
High-End Loft Stuff
 Ambitions
Ambitions
 Fast Lane Stuff
Fast Lane Stuff
 Late Night
Late Night
 Outdoor Living Stuff
Outdoor Living Stuff
 Generations
Generations
 Town Life Stuff
Town Life Stuff
 Master Suite Stuff
Master Suite Stuff
 Pets
Pets
 Katy Perry Stuff
Katy Perry Stuff
 Showtime
Showtime
 Diesel Stuff
Diesel Stuff
 Supernatural
Supernatural
 70s, 80s and 90s Stuff
70s, 80s and 90s Stuff
 Seasons
Seasons
 Movie Stuff
Movie Stuff
 University Life
University Life
 Island Paradise
Island Paradise
 Into the Future
Into the Future
-
by emo_princess 23rd Jun 2017 at 11:10pm
 +7 packs
6.1k 13
+7 packs
6.1k 13 Ambitions
Ambitions
 Late Night
Late Night
 Outdoor Living Stuff
Outdoor Living Stuff
 Generations
Generations
 Pets
Pets
 Seasons
Seasons
 University Life
University Life
-
by pancake101 16th Apr 2020 at 4:42am
 +17 packs
2 9k 23
+17 packs
2 9k 23 World Adventures
World Adventures
 Ambitions
Ambitions
 Fast Lane Stuff
Fast Lane Stuff
 Late Night
Late Night
 Outdoor Living Stuff
Outdoor Living Stuff
 Generations
Generations
 Town Life Stuff
Town Life Stuff
 Master Suite Stuff
Master Suite Stuff
 Pets
Pets
 Showtime
Showtime
 Supernatural
Supernatural
 70s, 80s and 90s Stuff
70s, 80s and 90s Stuff
 Seasons
Seasons
 Movie Stuff
Movie Stuff
 University Life
University Life
 Island Paradise
Island Paradise
 Into the Future
Into the Future

 Sign in to Mod The Sims
Sign in to Mod The Sims Suburban Family Oasis - NO CUSTOM CONTENT!
Suburban Family Oasis - NO CUSTOM CONTENT!
