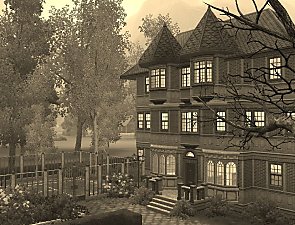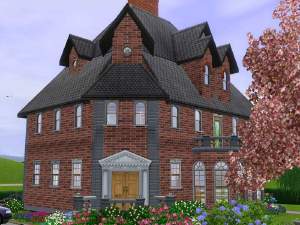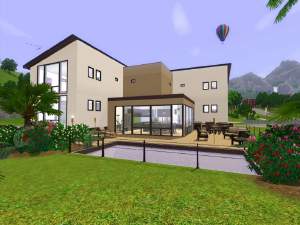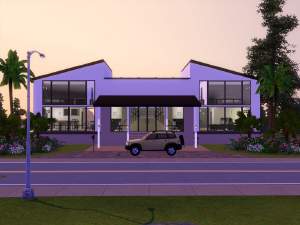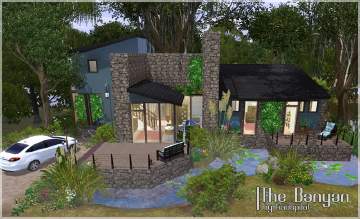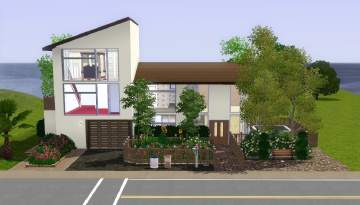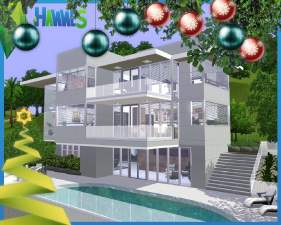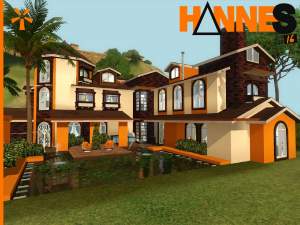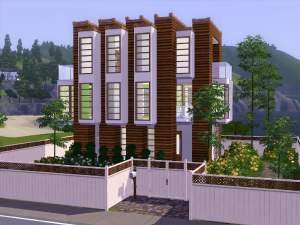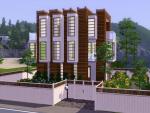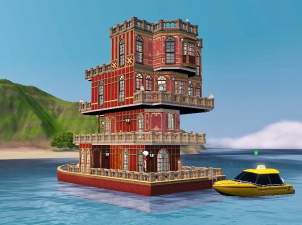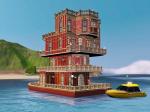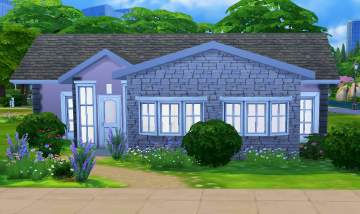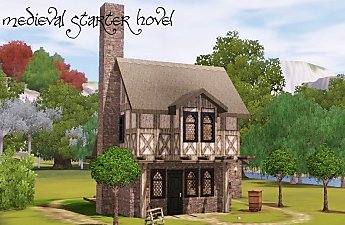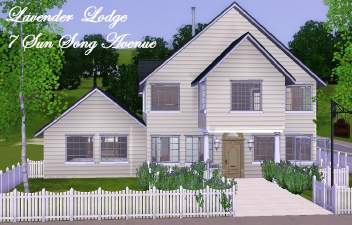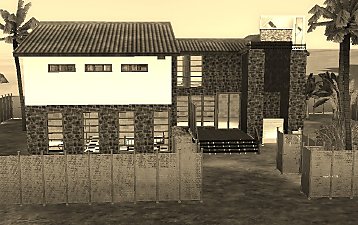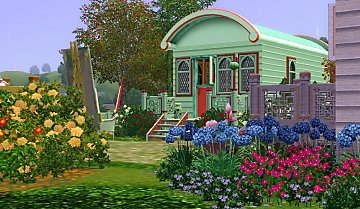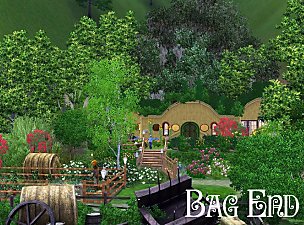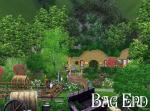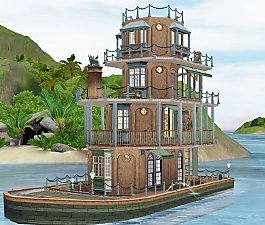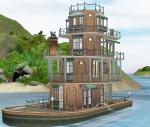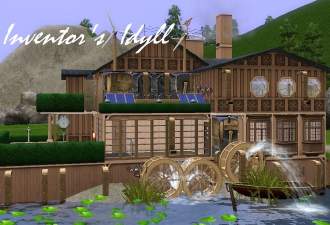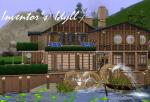 Happy Valley Sanitorium
Happy Valley Sanitorium

happyvalley.jpg - width=962 height=764

Screenshot-416.jpg - width=1004 height=767

entirelot.jpg - width=923 height=753

ground.jpg - width=958 height=735

middlefloor.jpg - width=967 height=737

topfloor.jpg - width=1012 height=744

doctorwillseeyounow.jpg - width=1024 height=744

moretherapy.jpg - width=984 height=767

therapyroom.jpg - width=945 height=763

solitary.jpg - width=985 height=764

viewtooldtenniscourt.jpg - width=964 height=767

backofthelot.jpg - width=1020 height=708












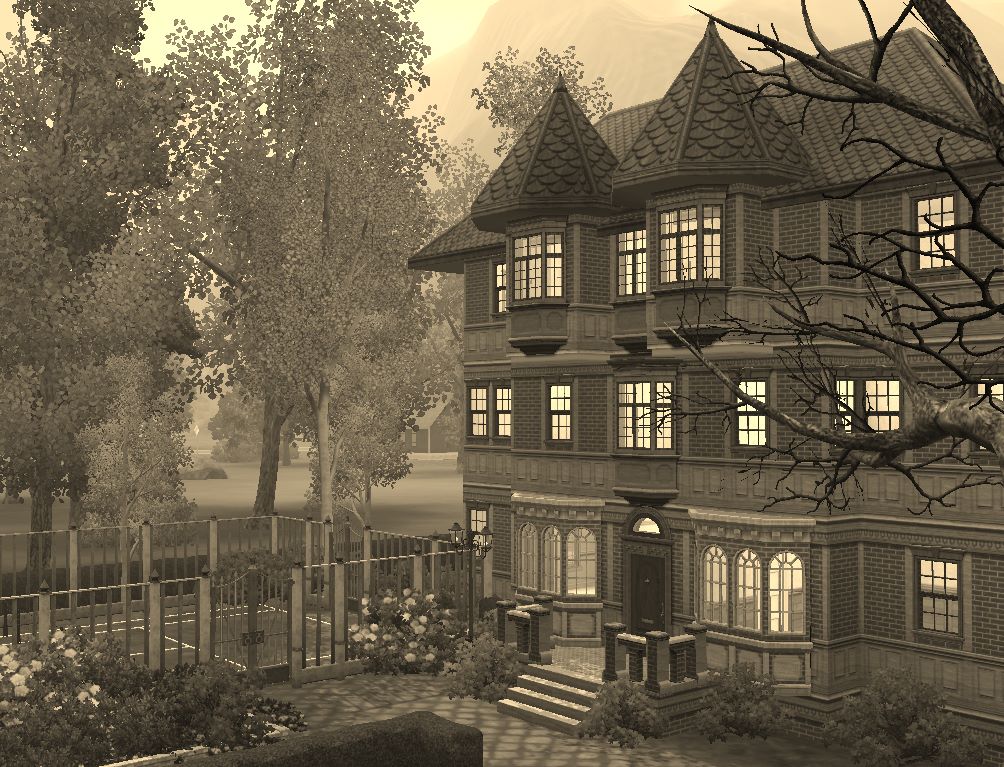
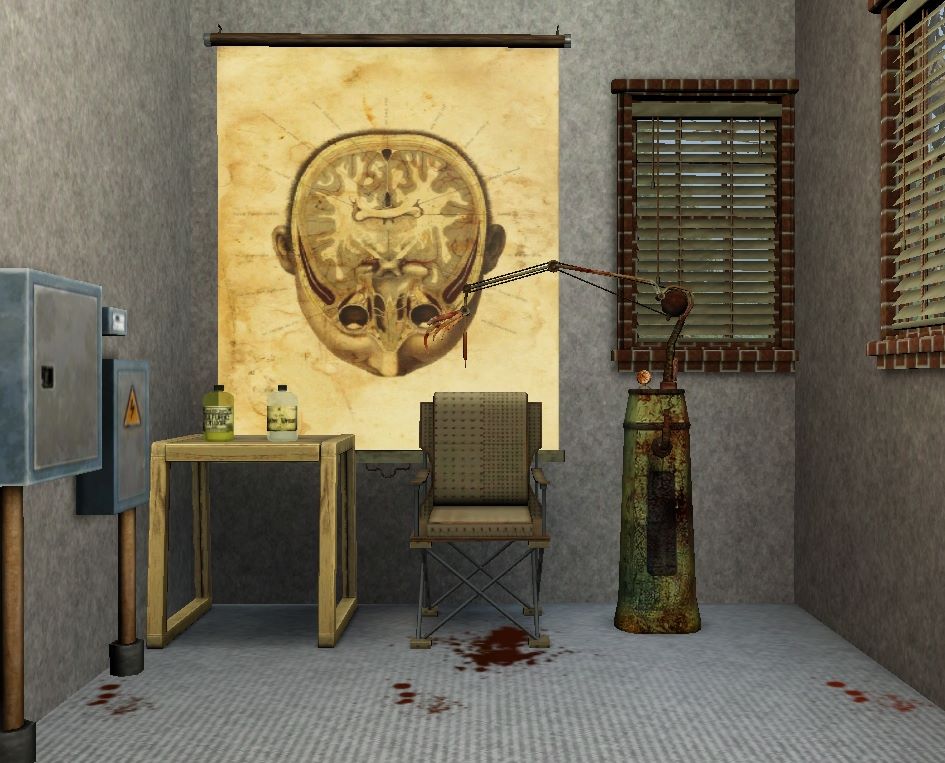
The house can sleep ten sims, but you can easily cram in more if you wish.
Ground Floor: Doctor's office, kitchen, dining room
Middle Floor: Bathrooms facilities, Therapy Room, a solitary confinement room and further bedrooms.
Top Floor: Recreation Room, Asylum owner's sleeping quarters and bathroom and more beds for inmates.
There is space in the grounds for you to plant a garden if you wish.
Custom Content Included
All thanks and credit for the chilling asylum accessories go to aikea_guinea at club_crimsyn Asylum Clutter - aikea_guinea club_crimsyn who kindly gives permission at the site for their use in lots for uploading to non pay sites, such as MTS.
What you need to know about this lot
The staircase from the ground to the middle floor is created via CFE and would cause problems if you attempt to remove it. Otherwise the rest of the lot is straightforward.
Size: 30x30
Furnished: 107.494
Unfurnished: 84.512
Please note that University Life and Island Paradise are also required for this lot
Lot Size: 3x3
Lot Price: 107.494
|
Happy Valley Sanitorium .rar
Download
Uploaded: 8th Aug 2013, 5.07 MB.
2,021 downloads.
|
||||||||
| For a detailed look at individual files, see the Information tab. | ||||||||
Install Instructions
1. Click the file listed on the Files tab to download the file to your computer.
2. Extract the zip, rar, or 7z file.
2. Select the .sims3pack file you got from extracting.
3. Cut and paste it into your Documents\Electronic Arts\The Sims 3\Downloads folder. If you do not have this folder yet, it is recommended that you open the game and then close it again so that this folder will be automatically created. Then you can place the .sims3pack into your Downloads folder.
5. Load the game's Launcher, and click on the Downloads tab. Select the house icon, find the lot in the list, and tick the box next to it. Then press the Install button below the list.
6. Wait for the installer to load, and it will install the lot to the game. You will get a message letting you know when it's done.
7. Run the game, and find your lot in Edit Town, in the premade lots bin.
Extracting from RAR, ZIP, or 7z: You will need a special program for this. For Windows, we recommend 7-Zip and for Mac OSX, we recommend Keka. Both are free and safe to use.
Need more help?
If you need more info, see Game Help:Installing TS3 Packswiki for a full, detailed step-by-step guide!
Loading comments, please wait...
Uploaded: 8th Aug 2013 at 1:01 AM
Updated: 10th Aug 2013 at 3:57 AM by fairycake89
#asylum, #hospital, #residential
-
by karlik-nos 20th Jun 2009 at 6:18am
 4
12.1k
5
4
12.1k
5
-
by Jenner_Bom 19th May 2014 at 1:21pm
 +10 packs
1 3.9k 6
+10 packs
1 3.9k 6 World Adventures
World Adventures
 High-End Loft Stuff
High-End Loft Stuff
 Late Night
Late Night
 Outdoor Living Stuff
Outdoor Living Stuff
 Pets
Pets
 Diesel Stuff
Diesel Stuff
 Supernatural
Supernatural
 Seasons
Seasons
 Island Paradise
Island Paradise
 Into the Future
Into the Future
-
by Cicada 28th Dec 2015 at 10:47pm
 +20 packs
3 4.7k 9
+20 packs
3 4.7k 9 World Adventures
World Adventures
 High-End Loft Stuff
High-End Loft Stuff
 Ambitions
Ambitions
 Fast Lane Stuff
Fast Lane Stuff
 Late Night
Late Night
 Outdoor Living Stuff
Outdoor Living Stuff
 Generations
Generations
 Town Life Stuff
Town Life Stuff
 Master Suite Stuff
Master Suite Stuff
 Pets
Pets
 Katy Perry Stuff
Katy Perry Stuff
 Showtime
Showtime
 Diesel Stuff
Diesel Stuff
 Supernatural
Supernatural
 70s, 80s and 90s Stuff
70s, 80s and 90s Stuff
 Seasons
Seasons
 Movie Stuff
Movie Stuff
 University Life
University Life
 Island Paradise
Island Paradise
 Into the Future
Into the Future
-
by Thranduil Oropherion 11th Dec 2014 at 9:25pm
A suitable, modern home for a single Sim more...
 +4 packs
5 26.4k 36
+4 packs
5 26.4k 36 World Adventures
World Adventures
 Ambitions
Ambitions
 Late Night
Late Night
 Seasons
Seasons
-
by Thranduil Oropherion 13th Jul 2013 at 8:21pm
More of a galleon than a yacht .. more...
 +2 packs
3 12.8k 23
+2 packs
3 12.8k 23 World Adventures
World Adventures
 Ambitions
Ambitions
-
by Thranduil Oropherion 17th Nov 2014 at 1:47am
Starter home on the Potters Splay Site more...
 8
10k
25
8
10k
25
-
by Thranduil Oropherion 10th Mar 2015 at 7:10am
Medieval Starter Home more...
 +8 packs
12 18k 62
+8 packs
12 18k 62 World Adventures
World Adventures
 Ambitions
Ambitions
 Late Night
Late Night
 Pets
Pets
 Supernatural
Supernatural
 Seasons
Seasons
 University Life
University Life
 Island Paradise
Island Paradise
-
Lavender Lodge - A Stylist's Home, 7 Sun Song Avenue, Sunset Valley
by Thranduil Oropherion 23rd Jun 2011 at 7:17pm
Love fashion? Hate kids? No Gloopy Carbonara on your sofa? Then express yourself in the purpose built Stylist home! more...
 +6 packs
5 14.6k 8
+6 packs
5 14.6k 8 World Adventures
World Adventures
 Ambitions
Ambitions
 Fast Lane Stuff
Fast Lane Stuff
 Late Night
Late Night
 Outdoor Living Stuff
Outdoor Living Stuff
 Generations
Generations
-
The Facility - Former Hospital (Apocalypse August Theme)
by Thranduil Oropherion 5th Aug 2011 at 5:03am
Now in the hands of the Rescue Corp, the horrors of the Facility unfold .. more...
 +6 packs
14 21.9k 25
+6 packs
14 21.9k 25 World Adventures
World Adventures
 Ambitions
Ambitions
 Fast Lane Stuff
Fast Lane Stuff
 Late Night
Late Night
 Outdoor Living Stuff
Outdoor Living Stuff
 Generations
Generations
-
by Thranduil Oropherion 6th Feb 2015 at 6:28am
A caravan lot for artistic sim couples more...
 +8 packs
8 19.8k 80
+8 packs
8 19.8k 80 World Adventures
World Adventures
 Ambitions
Ambitions
 Late Night
Late Night
 Pets
Pets
 Supernatural
Supernatural
 Seasons
Seasons
 University Life
University Life
 Island Paradise
Island Paradise
-
Bag End - A Hobbit's Home No CC
by Thranduil Oropherion 14th Dec 2014 at 2:06am
A home for your local Hobbit. more...
 +5 packs
22 15.7k 76
+5 packs
22 15.7k 76 World Adventures
World Adventures
 Ambitions
Ambitions
 Late Night
Late Night
 Supernatural
Supernatural
 Seasons
Seasons
-
by Thranduil Oropherion 13th Jul 2013 at 8:20pm
An antique boat for gentlemen or women! more...
 +7 packs
3 11.5k 39
+7 packs
3 11.5k 39 World Adventures
World Adventures
 Ambitions
Ambitions
 Late Night
Late Night
 Generations
Generations
 Pets
Pets
 Supernatural
Supernatural
 Seasons
Seasons
-
Inventor's Idyll @ Stoney Falls, Sunset Valley
by Thranduil Oropherion 1st Aug 2011 at 5:27am
Reclusive Uber Inventor Gabriel Tweek has built a home which harnesses the power of the mighty Stoney Falls. more...
 +5 packs
10 24.5k 23
+5 packs
10 24.5k 23 Ambitions
Ambitions
 Fast Lane Stuff
Fast Lane Stuff
 Late Night
Late Night
 Outdoor Living Stuff
Outdoor Living Stuff
 Generations
Generations
Packs Needed
| Base Game | |
|---|---|
 | Sims 3 |
| Expansion Pack | |
|---|---|
 | World Adventures |
 | Ambitions |
 | Late Night |
 | Supernatural |
 | Seasons |

 Sign in to Mod The Sims
Sign in to Mod The Sims Happy Valley Sanitorium
Happy Valley Sanitorium
