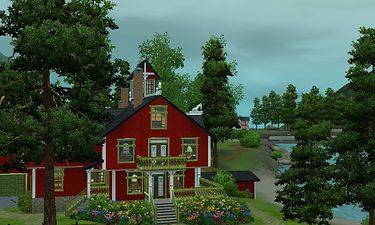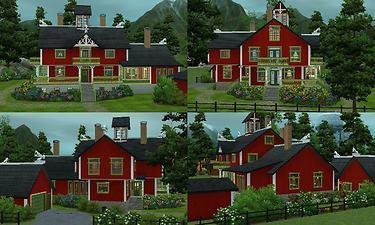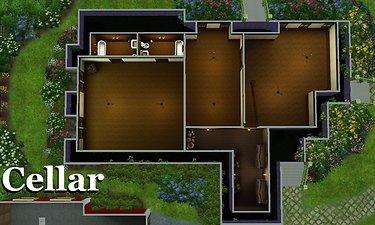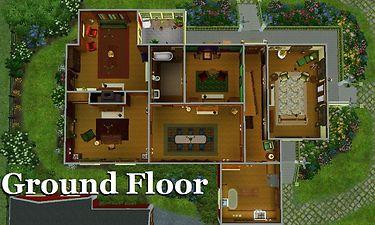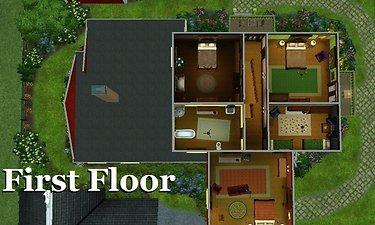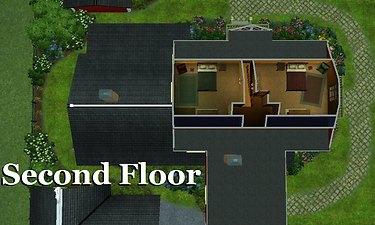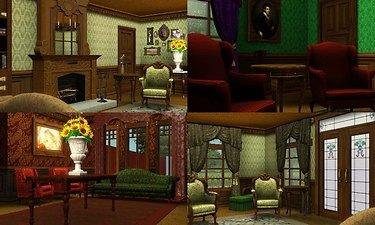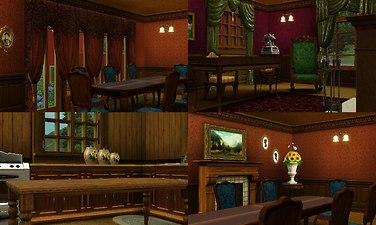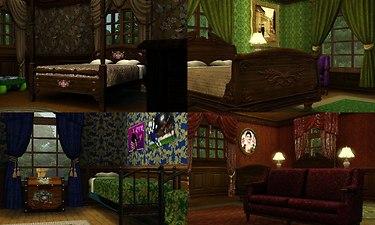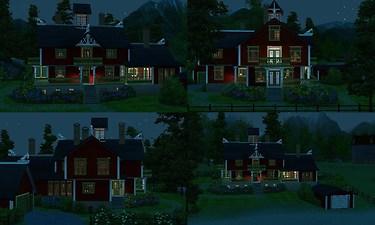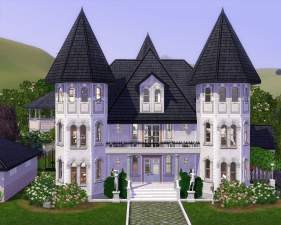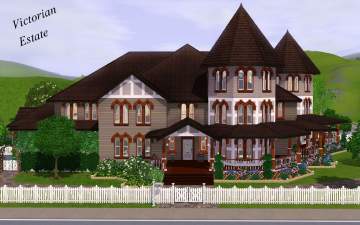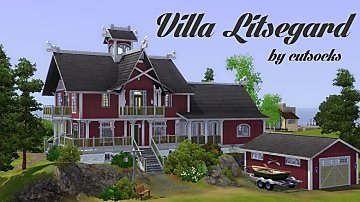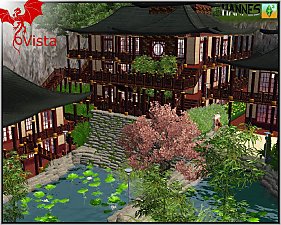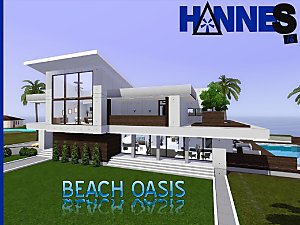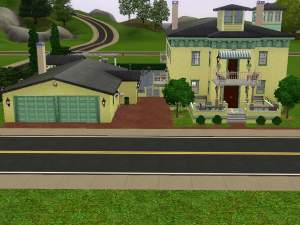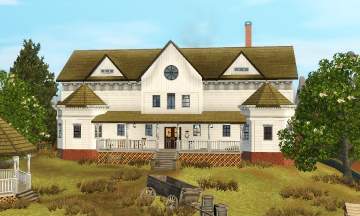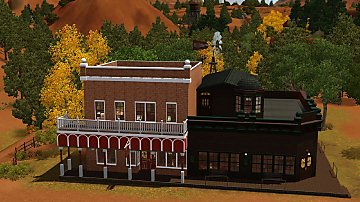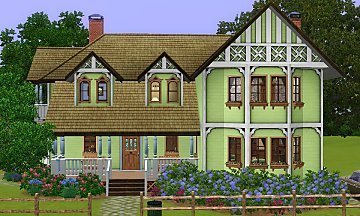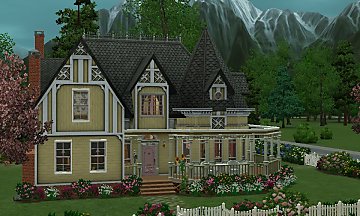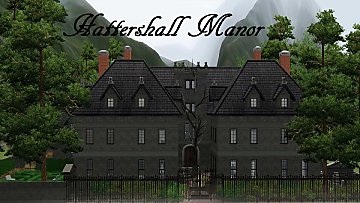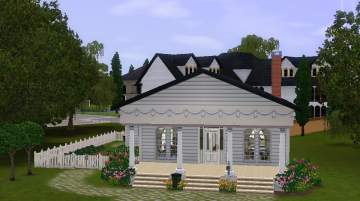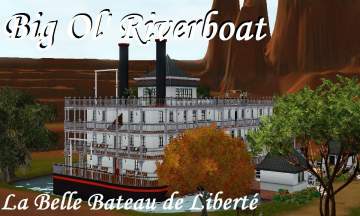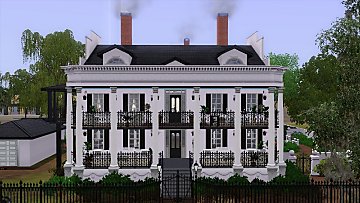 Villa Strandheim, Balestrand, Norway
Villa Strandheim, Balestrand, Norway

1. Street View.jpg - width=1280 height=768
Street View

2. Side View.jpg - width=1280 height=768
Side View

3. Exterior.jpg - width=1280 height=768
Exterior

4. Cellar.jpg - width=1280 height=768
Cellar/Lower Ground Floor

5. Ground Floor.jpg - width=1280 height=768
Ground Floor

6. First Floor.jpg - width=1280 height=768
First Floor

7. Second Floor.jpg - width=1280 height=768
Second Floor

8. Interior.jpg - width=1280 height=768
Interior

9. Interior.jpg - width=1280 height=766
Interior

10. Interior.jpg - width=1280 height=768
Interior

11. Exterior.jpg - width=1280 height=768
Exterior











 I'm leaving the CFF thread open for a while if anyone's interested in seeing how it has evolved.
I'm leaving the CFF thread open for a while if anyone's interested in seeing how it has evolved. 

Anyway, the whole idea for a project on Norwegian architecture came about after I red a book called '1222' by Anne Holt. This inspired me to want to create a historic Norwegian moutain lodge/hotel. But after I found out what the actual hotel looked like that was featured in the book I decided against doing a hotel. Luckily for me, I stumbled across a picture online of another historic Norwegain home; Villa Strandheim , a magnificent house built in the Norwegian Dragon Style, or Dragestil as it is known in Norway. (Strandheim's sister; Balderslund is featured in the linked page)
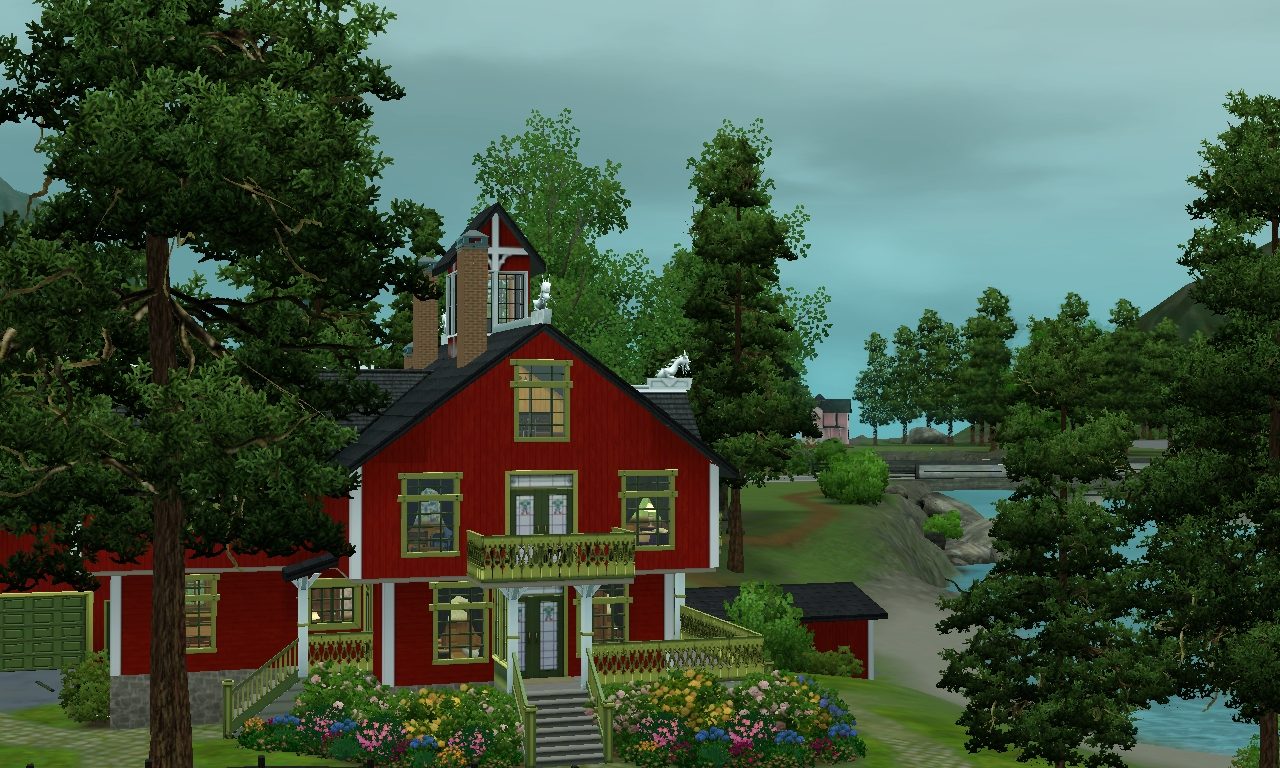
So anyway, the house I have made is mostly a recreation of the exterior, the interior is more my own design/imagination and Volvenom's own knowledge. I've never been to Norway so input from an actual Norwegian was like gold dust to me. And I'm very happy with how this turned out. In the Cellar I have left most of the rooms empty, apart from the potato cellar and the two bathrooms leading of a room I was going to set up as a ballroom, but I at the current price of the lot I decided best to leave it be, so feel free to do with those rooms as you want/see fit. As for the exterior, i have added extra windows where there aren't any and also I have added an extra fireplace in the side wing, hence the chimney that isn't there in the reference pics.
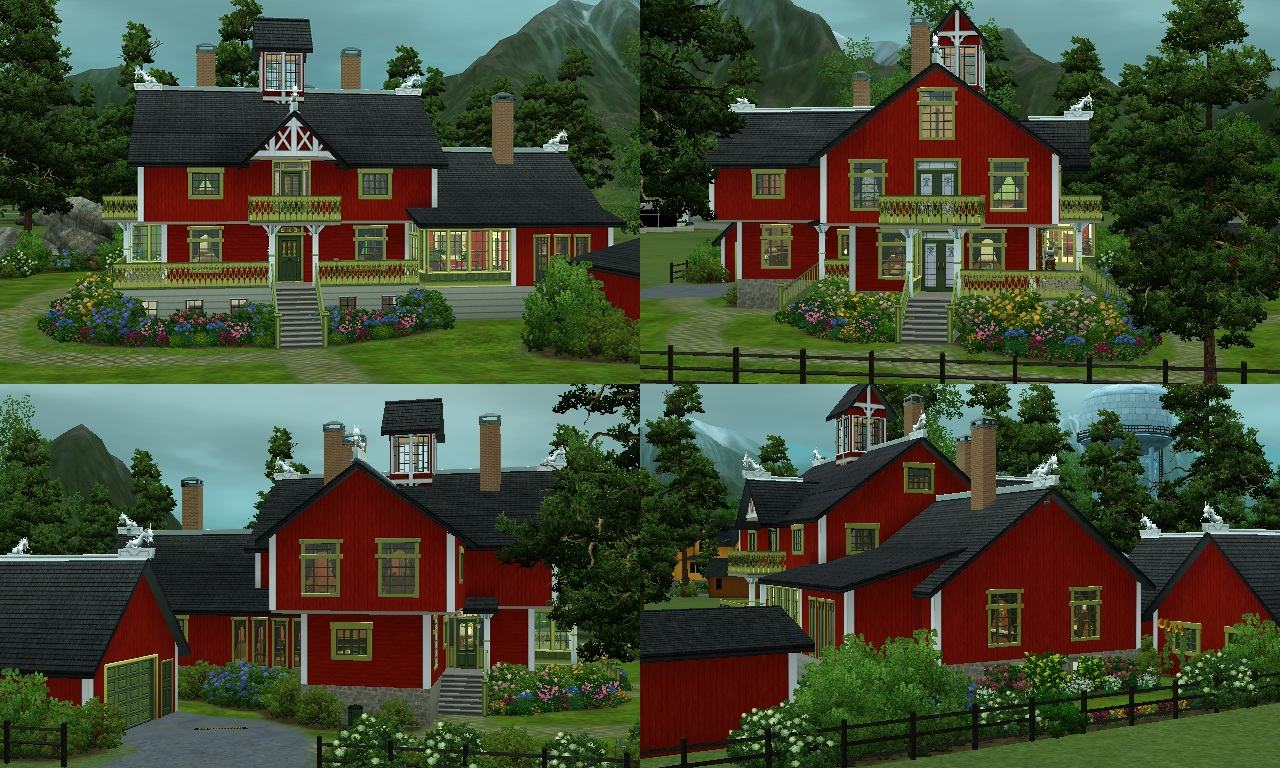
The interio is very much my cup of tea, as it were, I loved using the rich contrasting colours. It was so nice to find a style where my more obscure tastes were very much acceptable.

In fact, I had so much fun creating this house that I have two more Norwegain homes I'm hoping to finish and upload, maybe three or four, but I'll just see how I get on with my current ones. Especially considering how long doing just this one took.
Basic Lot Info:
The lot was built on a flat 40 by 40 lot (as seen in the picture collages) and then placed and then had the landscaping slightly altered to resemble the reference pictures.
It costs 211,419 Simoleons furnished, and 139,348 Simoleons unfurnished.
I also used one of Luna's Victorian Fences on the porches. This is quite significant to the aesthetics but not could be replaced if you wanted it done. However you would have to use the 'move objects' cheat, so it could get quite fiddly. The CFE cheat has also been used on the upper floors, so it's a good idea not to touch them either.
But other than that, I hope you will enjoy using this lot, and I also hope that I will have a few more Norwegain homes ready for upload/download in the near future.

Lot Size: 4x4
Lot Price: 211,419 Simoleons
Custom Content Included:
- Victorian Fence by Luna
|
Villa Strandheim.7z
Download
Uploaded: 26th Nov 2017, 3.87 MB.
152 downloads.
|
||||||||
| For a detailed look at individual files, see the Information tab. | ||||||||
Install Instructions
1. Click the filename or the download button to download the file to your computer.
2. Extract the zip, rar, or 7z file.
2. Select the .sims3pack file you got from extracting.
3. Cut and paste it into your Documents\Electronic Arts\The Sims 3\Downloads folder. If you do not have this folder yet, it is recommended that you open the game and then close it again so that this folder will be automatically created. Then you can place the .sims3pack into your Downloads folder.
5. Load the game's Launcher, and click on the Downloads tab. Select the house icon, find the lot in the list, and tick the box next to it. Then press the Install button below the list.
6. Wait for the installer to load, and it will install the lot to the game. You will get a message letting you know when it's done.
7. Run the game, and find your lot in Edit Town, in the premade lots bin.
Extracting from RAR, ZIP, or 7z: You will need a special program for this. For Windows, we recommend 7-Zip and for Mac OSX, we recommend Keka. Both are free and safe to use.
Need more help?
If you need more info, see Game Help:Installing TS3 Packswiki for a full, detailed step-by-step guide!
Loading comments, please wait...
Uploaded: 5th Nov 2013 at 3:56 PM
Updated: 26th Nov 2017 at 8:37 PM by Fergus' Mind
#Victorian, #Norwegain, #norwegian, #Style, #Dragestil, #Balestrand, #Villa, #Strandheim, #Old, #Red, #Historic, #Dragon, #European, #Scandanavian, #Real House
-
by HunterFong 27th Aug 2009 at 9:01pm
 6
19.1k
13
6
19.1k
13
-
by Cicada 15th Dec 2015 at 9:28am
 +20 packs
5 8.9k 18
+20 packs
5 8.9k 18 World Adventures
World Adventures
 High-End Loft Stuff
High-End Loft Stuff
 Ambitions
Ambitions
 Fast Lane Stuff
Fast Lane Stuff
 Late Night
Late Night
 Outdoor Living Stuff
Outdoor Living Stuff
 Generations
Generations
 Town Life Stuff
Town Life Stuff
 Master Suite Stuff
Master Suite Stuff
 Pets
Pets
 Katy Perry Stuff
Katy Perry Stuff
 Showtime
Showtime
 Diesel Stuff
Diesel Stuff
 Supernatural
Supernatural
 70s, 80s and 90s Stuff
70s, 80s and 90s Stuff
 Seasons
Seasons
 Movie Stuff
Movie Stuff
 University Life
University Life
 Island Paradise
Island Paradise
 Into the Future
Into the Future
-
Villa Sereno(Serene Villa-NoCC)
by fascisthater 25th Jun 2020 at 10:14am
 +4 packs
2 3k 5
+4 packs
2 3k 5 World Adventures
World Adventures
 Ambitions
Ambitions
 Late Night
Late Night
 Supernatural
Supernatural
-
Tumbleweed Mansion - Red Dead Redemption
by Ferguson Avenue updated 26th Nov 2017 at 8:56pm
A fond view of the notorious Tumbleweed Mansion from Red Dead Redemption more...
 +3 packs
14 23.4k 33
+3 packs
14 23.4k 33 World Adventures
World Adventures
 Late Night
Late Night
 Pets
Pets
-
by Ferguson Avenue updated 17th Sep 2013 at 7:54pm
A weathered and aged mid-ranged beach house, once inhabbited by pirates and smugglers. more...
 +2 packs
13 16.5k 27
+2 packs
13 16.5k 27 World Adventures
World Adventures
 Ambitions
Ambitions
-
by Ferguson Avenue 3rd Feb 2018 at 9:25pm
Originally built in the mid to late 1800s as two independent businesses, a saloon and a more...
 +3 packs
10 9.1k 22
+3 packs
10 9.1k 22 Ambitions
Ambitions
 Late Night
Late Night
 Showtime
Showtime
-
Folk Victorian - The Restoration
by Ferguson Avenue updated 26th Nov 2017 at 8:42pm
A charming family home restored to its former Victorian splendour. more...
 31
38.5k
220
31
38.5k
220
-
by Ferguson Avenue updated 26th Nov 2017 at 9:18pm
A small and charming piece of Moonlight Falls' history. more...
 +2 packs
28 59.2k 214
+2 packs
28 59.2k 214 Ambitions
Ambitions
 Supernatural
Supernatural
-
by Ferguson Avenue updated 25th Nov 2017 at 8:29pm
A charming period Adobe home. more...
 +1 packs
9 11.6k 60
+1 packs
9 11.6k 60 Pets
Pets
-
by Ferguson Avenue updated 25th Nov 2017 at 9:29pm
A Jacobean manor rumoured to be the home of a coven. more...
 +5 packs
11 16.2k 67
+5 packs
11 16.2k 67 World Adventures
World Adventures
 Ambitions
Ambitions
 Generations
Generations
 Pets
Pets
 Supernatural
Supernatural
-
The Afforda-Belle, A Southern Starter
by Ferguson Avenue 24th Jul 2012 at 1:29pm
A Southern themed starter home. more...
 +1 packs
3 13.6k 16
+1 packs
3 13.6k 16 Ambitions
Ambitions
-
Big Ol' Riverboat - Community Versions
by Ferguson Avenue updated 26th Nov 2017 at 9:11pm
A big and beautiful old riverboat, restored and ready to entertain and enjoy. more...
 +6 packs
12 19.5k 48
+6 packs
12 19.5k 48 World Adventures
World Adventures
 Ambitions
Ambitions
 Late Night
Late Night
 Generations
Generations
 Pets
Pets
 Supernatural
Supernatural
-
by Ferguson Avenue updated 24th Nov 2017 at 3:59pm
I've been meaning to upload this New Orleans-themed house for quite a while now, but everything time I went to more...
 +2 packs
15 21.1k 74
+2 packs
15 21.1k 74 Ambitions
Ambitions
 Supernatural
Supernatural
Packs Needed
| Base Game | |
|---|---|
 | Sims 3 |
| Expansion Pack | |
|---|---|
 | World Adventures |
 | Ambitions |
 | Pets |
 | Supernatural |
About Me
P.S. It would be very interesting to see pics of what you've done with the lots I have created, and the kinds of sims you've got living there, Or if they've been used in stories. But most importantly... Have Fun!!!

 Sign in to Mod The Sims
Sign in to Mod The Sims Villa Strandheim, Balestrand, Norway
Villa Strandheim, Balestrand, Norway
