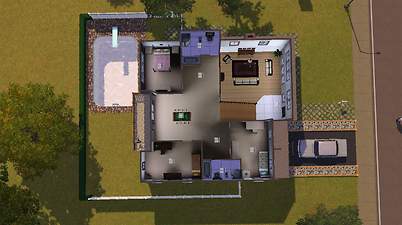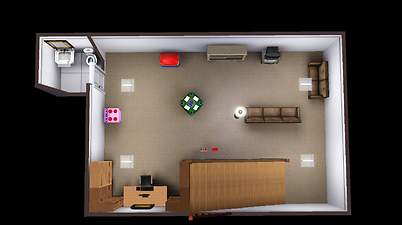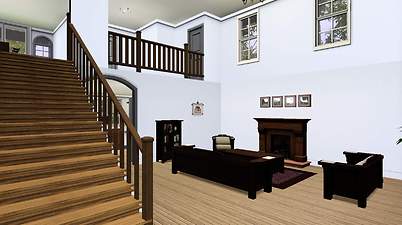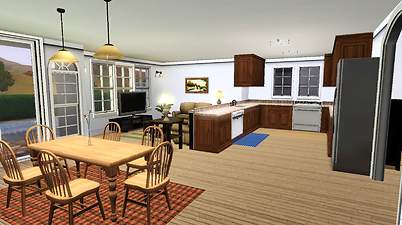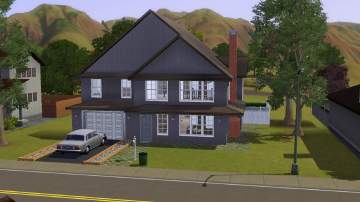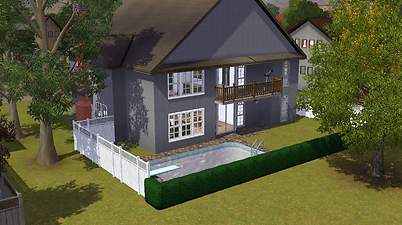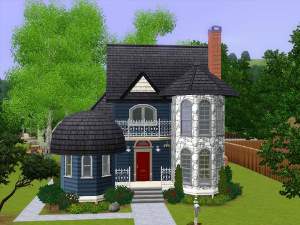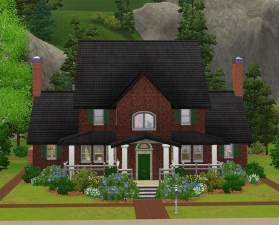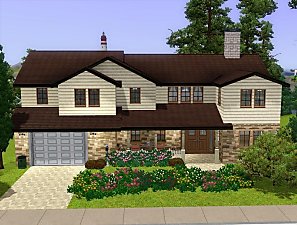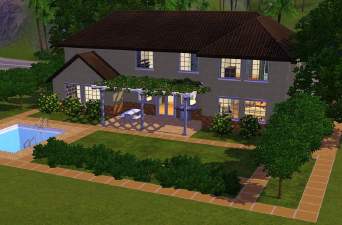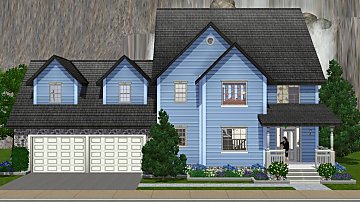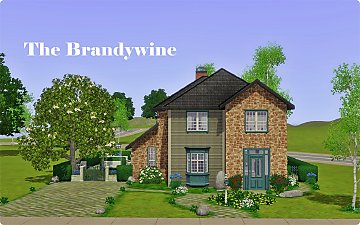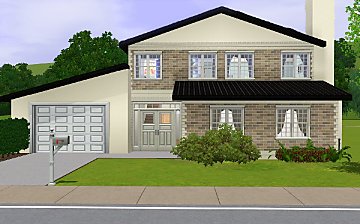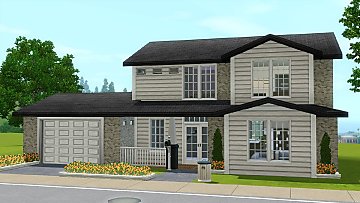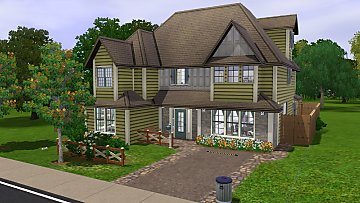 Suburban Family Home!
Suburban Family Home!

Screenshot-2__1386115512_108.38.226.196.jpg - width=1600 height=896

Screenshot-3__1386118368_108.38.226.196.jpg - width=1600 height=896

Screenshot-4__1386118606_108.38.226.196.jpg - width=1600 height=896

Screenshot-5__1386118590_108.38.226.196.jpg - width=1600 height=896

Screenshot-6__1386118673_108.38.226.196.jpg - width=1600 height=896

Screenshot-10__1386118724_108.38.226.196.jpg - width=1600 height=896

Screenshot-11__1386119354_108.38.226.196.jpg - width=1600 height=896
This is my first upload on MTS! I figured after a year or two, I might as well give back!
My "Suburban Family House" costs §96,769 furnished, §57,475 unfurnished, and was built on a 20x30 lot.
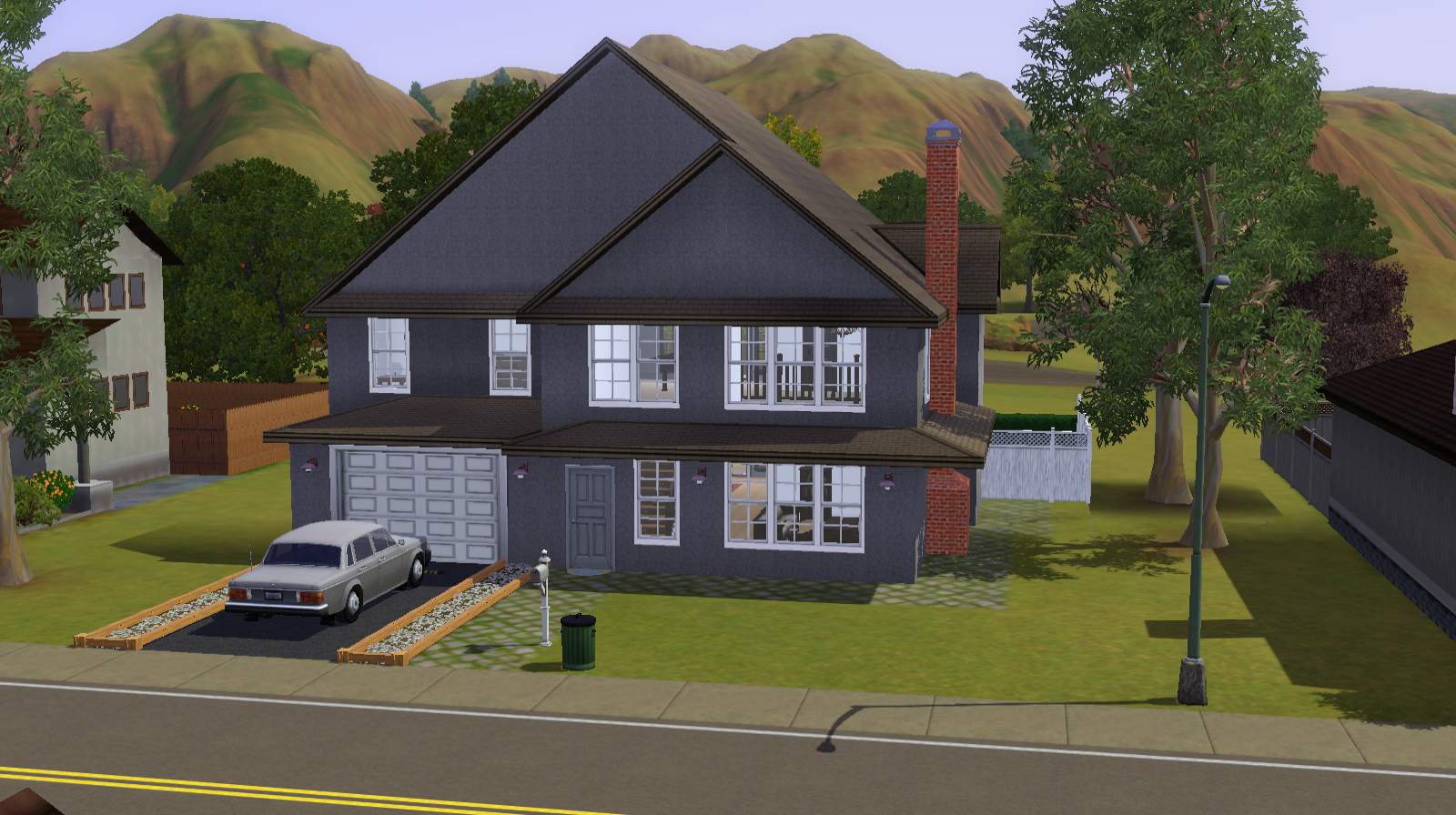
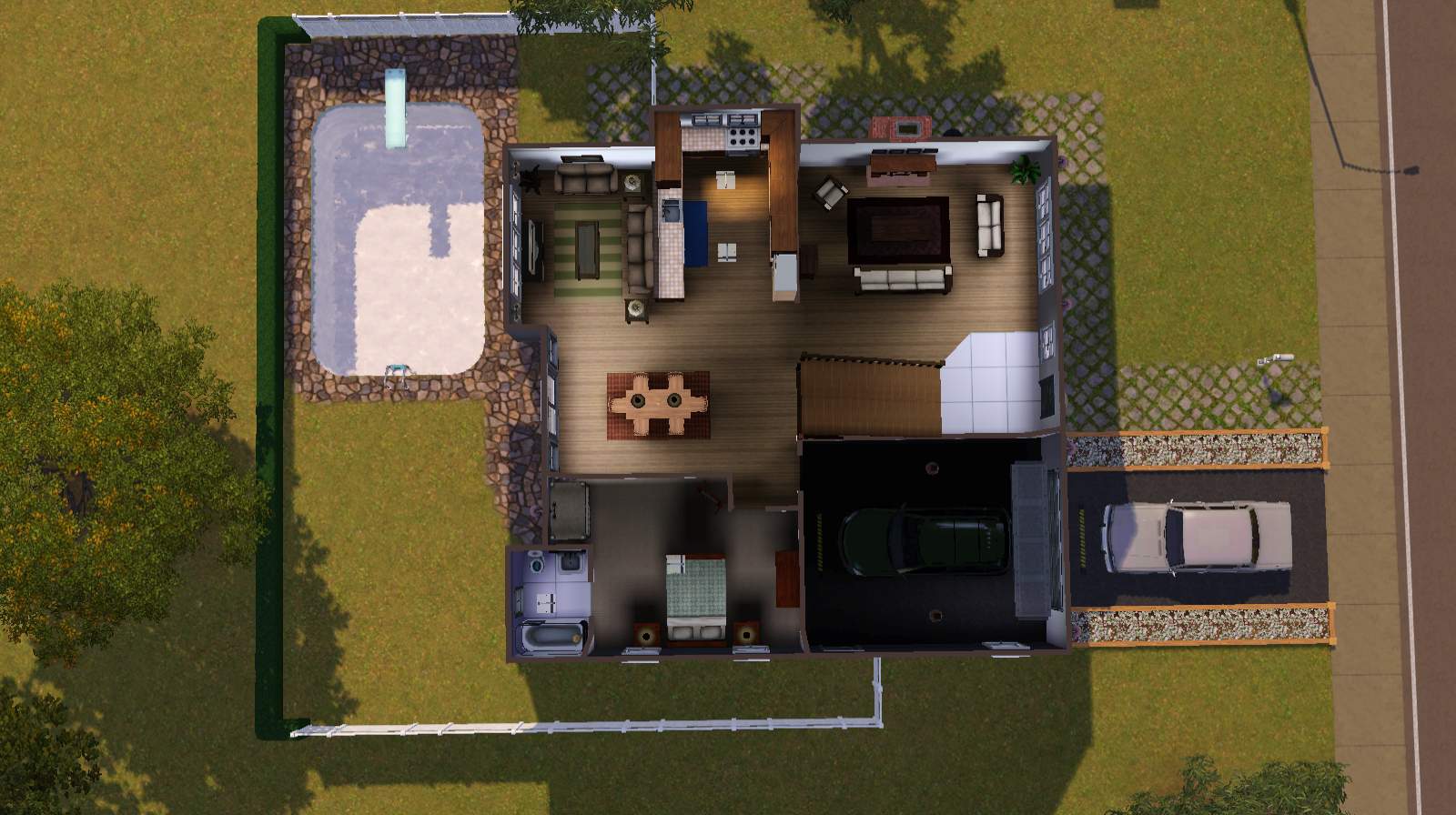
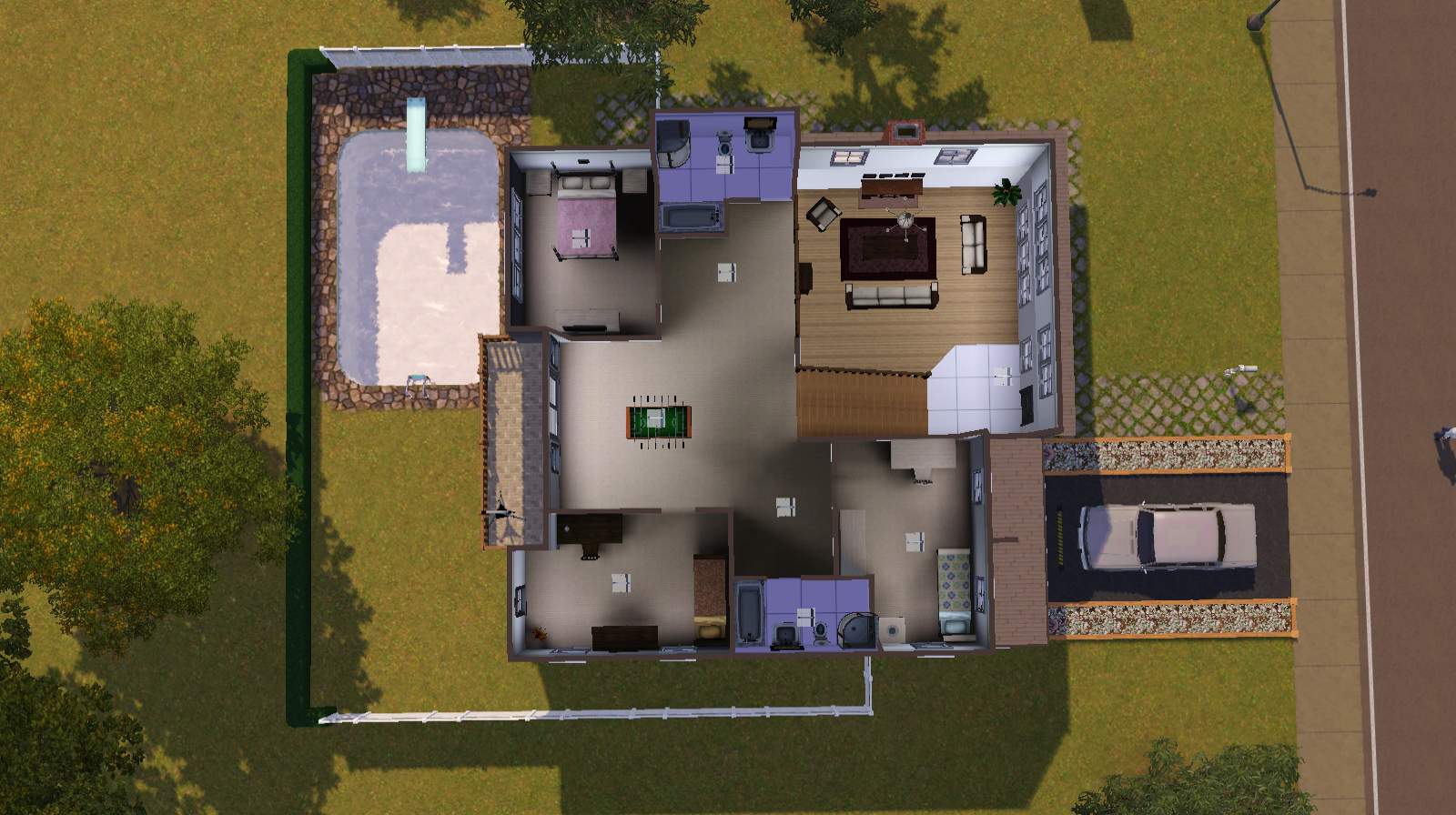
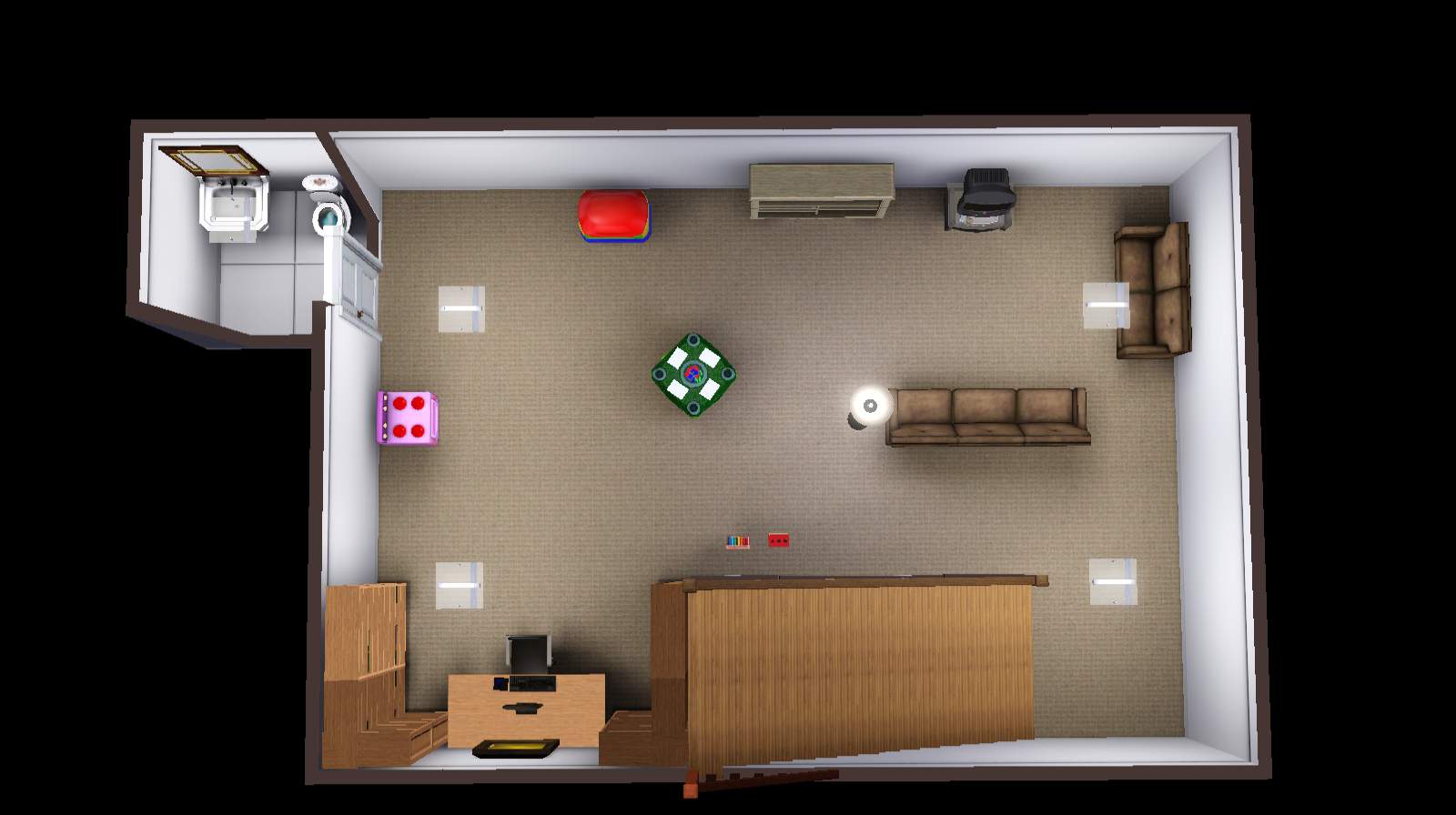
Thank you for reading! Please leave any and all constructive critiques in the comments!
Lot Size: 2x3
Lot Price: 96769
|
Surburban Family Home.rar
Download
Uploaded: 6th Dec 2013, 969.8 KB.
2,677 downloads.
|
||||||||
| For a detailed look at individual files, see the Information tab. | ||||||||
Install Instructions
1. Click the file listed on the Files tab to download the file to your computer.
2. Extract the zip, rar, or 7z file.
2. Select the .sims3pack file you got from extracting.
3. Cut and paste it into your Documents\Electronic Arts\The Sims 3\Downloads folder. If you do not have this folder yet, it is recommended that you open the game and then close it again so that this folder will be automatically created. Then you can place the .sims3pack into your Downloads folder.
5. Load the game's Launcher, and click on the Downloads tab. Select the house icon, find the lot in the list, and tick the box next to it. Then press the Install button below the list.
6. Wait for the installer to load, and it will install the lot to the game. You will get a message letting you know when it's done.
7. Run the game, and find your lot in Edit Town, in the premade lots bin.
Extracting from RAR, ZIP, or 7z: You will need a special program for this. For Windows, we recommend 7-Zip and for Mac OSX, we recommend Keka. Both are free and safe to use.
Need more help?
If you need more info, see Game Help:Installing TS3 Packswiki for a full, detailed step-by-step guide!
Loading comments, please wait...
Uploaded: 6th Dec 2013 at 8:41 AM
Updated: 7th Dec 2013 at 11:57 PM - name edit
-
by ruthless_kk 5th Jun 2009 at 8:06pm
 16
29.8k
31
16
29.8k
31
-
by misticrain93 12th Jun 2009 at 3:10am
 7
14.5k
14
7
14.5k
14
-
Suburban Splendor: traditional 4 bedroom family home
by ruthless_kk 24th Jun 2009 at 6:04am
 16
22.4k
34
16
22.4k
34
-
by fling-89 5th Jul 2009 at 2:38am
 10
41.2k
32
10
41.2k
32
-
Suburban Family Home - No CC, SP, or store content
by BenC0722 15th May 2011 at 3:33pm
 +3 packs
14 28.7k 20
+3 packs
14 28.7k 20 World Adventures
World Adventures
 Ambitions
Ambitions
 Late Night
Late Night
-
by ohthatsimschick 13th Oct 2013 at 4:17pm
 +12 packs
3 12.8k 23
+12 packs
3 12.8k 23 World Adventures
World Adventures
 Ambitions
Ambitions
 Fast Lane Stuff
Fast Lane Stuff
 Late Night
Late Night
 Outdoor Living Stuff
Outdoor Living Stuff
 Generations
Generations
 Master Suite Stuff
Master Suite Stuff
 Pets
Pets
 Showtime
Showtime
 Diesel Stuff
Diesel Stuff
 Supernatural
Supernatural
 Seasons
Seasons
-
New Build Series (No CC) - Customized Suburban Dream
by Copper_Penny 5th Jul 2018 at 2:23pm
 +7 packs
4 25.3k 22
+7 packs
4 25.3k 22 World Adventures
World Adventures
 Ambitions
Ambitions
 Late Night
Late Night
 Generations
Generations
 Pets
Pets
 Supernatural
Supernatural
 University Life
University Life

 Sign in to Mod The Sims
Sign in to Mod The Sims Suburban Family Home!
Suburban Family Home!
