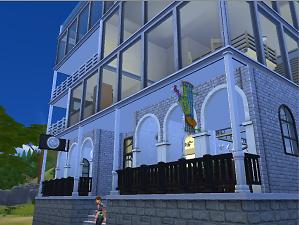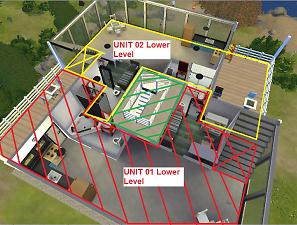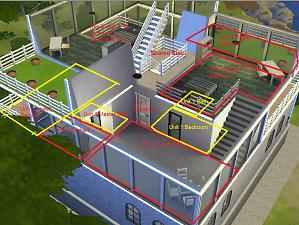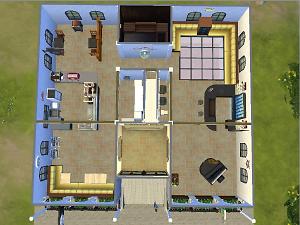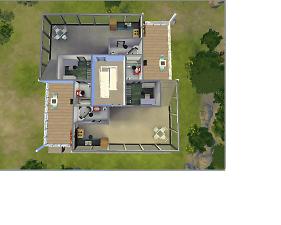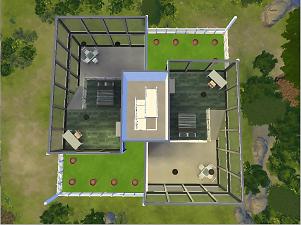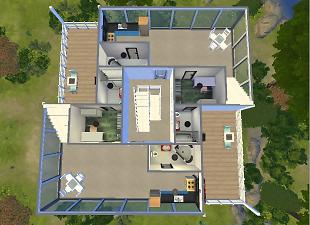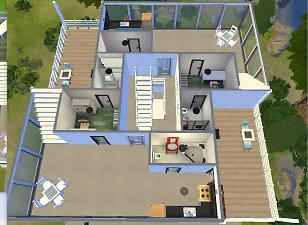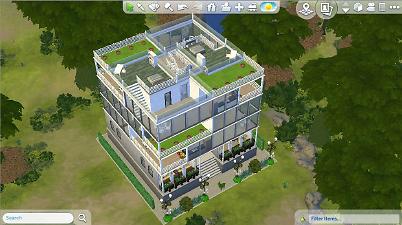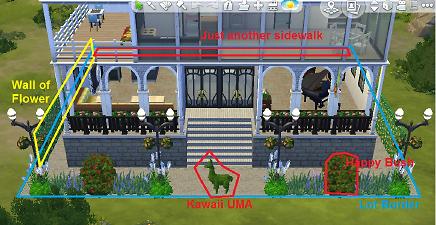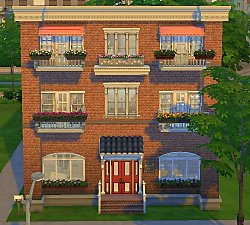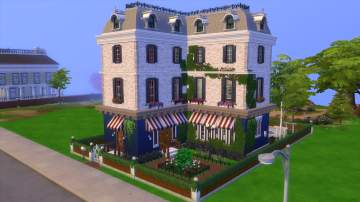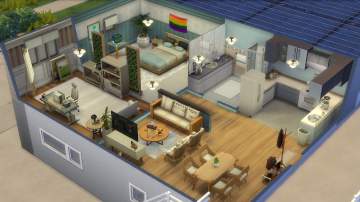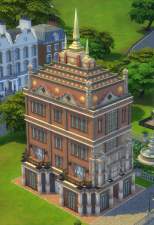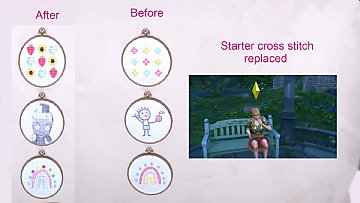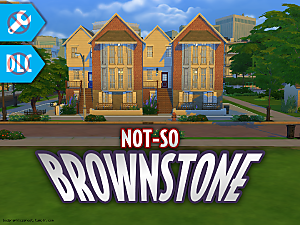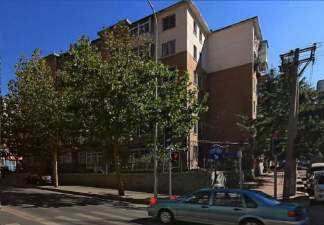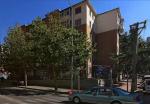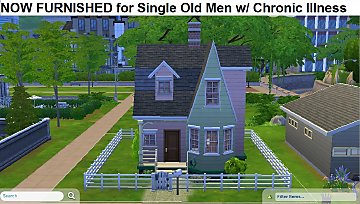 Up. Cross. Skip. Rotate. - Awesome cross floor cross view apt. No CC.
Up. Cross. Skip. Rotate. - Awesome cross floor cross view apt. No CC.

Front.jpg - width=1016 height=772
Front, street level

Front2.jpg - width=1023 height=771
Front, street level side view

Floor plan 0.jpg - width=1019 height=772
Floor plan, lower floor of units

Floor plan 1.jpg - width=1019 height=766
Floor plan, upper level of units

L1.jpg - width=1025 height=768
Level 1

L2.jpg - width=1280 height=1024
Level 2

L3.jpg - width=1029 height=770
Level 3

L4.jpg - width=1022 height=742
Level 4

L5.jpg - width=1050 height=767
Level 5

Front with Trees.jpg - width=1023 height=573

Landscaping....jpg - width=1019 height=526
Diagram explaining the landscaping plan...











Apartments are commonly plagued by boring floor plan. This apartment changes that! Now each unit gets 2 floors as well as views to all 4 sides of the building. No, I didn't make a each apartment occupy 2 floors because that is contrary to the space saving purpose of apartment buildings. This Up. Cross. Skip. Rotate. apartment offers dwelling for 4 families and a spacious shopping area. It is the perfect solution for a high end, modern apt built for downtown living.
The floor plan is a bit like a puzzle and I got confused many times over the course of building it. However, now that it is built, understanding its structure is so much more straight forward:
Up. (up from the ground and up from the shopping level)
Cross. (the units are multi-L shaped. they cross floors and each other)
Skip. (some parts of each unit skips to the floor above)
Rotate (the 4th and 5th floor is a rotated version of 2nd and 3rd floors)
Living here is going to be so much less boring!!!



Have fun!
btw, I got the idea for this apartment from the advertisement of a real estate development project in my neighbourhood. However, I couldn't find real life examples of this kind of apartments when I searched it up on Google recently. If you know about it please link it on the comments section. Thanks!
Lot Size: 16x16
Lot Price (furnished): 155428
|
Up Cross Skip Rotate.zip
Download
Uploaded: 27th Nov 2016, 323.2 KB.
5,985 downloads.
|
||||||||
| For a detailed look at individual files, see the Information tab. | ||||||||
Install Instructions
1. Download: Click the File tab to see the download link. Click the link to save the .rar or .zip file(s) to your computer.
2. Extract: Use WinRAR (Windows) to extract the .bpi .trayitem and .blueprint file(s) from the .rar or .zip file(s).
3. Place in Tray Folder: Cut and paste all files into your Tray folder:
- Windows XP: Documents and Settings\(Current User Account)\My Documents\Electronic Arts\The Sims 4\Tray\
- Windows Vista/7/8/8.1: Users\(Current User Account)\Documents\Electronic Arts\The Sims 4\Tray\
Loading comments, please wait...
#Apartment, #Small, #Modern, #Apartment building, #residential, #cross floor, #creative, #high rise, #downtown
-
Ex Little Corsican Bistro - Apartment building in the style of The Sims 2: Apt. Life
by kinglauti 16th Nov 2018 at 11:30pm
 +12 packs
8 18.8k 38
+12 packs
8 18.8k 38 Spa Day
Spa Day
 Cats and Dogs
Cats and Dogs
 Seasons
Seasons
 Cool Kitchen Stuff
Cool Kitchen Stuff
 Romantic Garden Stuff
Romantic Garden Stuff
 Vintage Glamour Stuff
Vintage Glamour Stuff
 Vampires
Vampires
 Bowling Night Stuff
Bowling Night Stuff
 Parenthood
Parenthood
 Fitness Stuff
Fitness Stuff
 Laundry Day Stuff
Laundry Day Stuff
 Jungle Adventure
Jungle Adventure
-
by valbreizh 29th Jun 2019 at 7:41pm
 +18 packs
3 3.4k 5
+18 packs
3 3.4k 5 Get to Work
Get to Work
 Get Together
Get Together
 Perfect Patio Stuff
Perfect Patio Stuff
 City Living
City Living
 Spa Day
Spa Day
 Cats and Dogs
Cats and Dogs
 Seasons
Seasons
 Cool Kitchen Stuff
Cool Kitchen Stuff
 Get Famous
Get Famous
 Spooky Stuff
Spooky Stuff
 Dine Out
Dine Out
 Romantic Garden Stuff
Romantic Garden Stuff
 Kids Room Stuff
Kids Room Stuff
 Backyard Stuff
Backyard Stuff
 Bowling Night Stuff
Bowling Night Stuff
 Parenthood
Parenthood
 Fitness Stuff
Fitness Stuff
 Jungle Adventure
Jungle Adventure
-
by reniaxzabka 20th Apr 2021 at 9:42pm
 +2 packs
2 9.9k 10
+2 packs
2 9.9k 10 Eco Lifestyle
Eco Lifestyle
 Tiny Living Stuff
Tiny Living Stuff
-
Yaxkin Tower - Art Deco and Mayan Revival Style Apartment Building
by DominoPunkyHeart 12th Jul 2021 at 3:54am
 +23 packs
6 3.6k 10
+23 packs
6 3.6k 10 Get to Work
Get to Work
 Get Together
Get Together
 Perfect Patio Stuff
Perfect Patio Stuff
 City Living
City Living
 Cats and Dogs
Cats and Dogs
 Seasons
Seasons
 Get Famous
Get Famous
 Discover University
Discover University
 Dine Out
Dine Out
 Eco Lifestyle
Eco Lifestyle
 Romantic Garden Stuff
Romantic Garden Stuff
 Snowy Escape
Snowy Escape
 Backyard Stuff
Backyard Stuff
 Vintage Glamour Stuff
Vintage Glamour Stuff
 Vampires
Vampires
 Parenthood
Parenthood
 Jungle Adventure
Jungle Adventure
 Strangerville
Strangerville
 Realm of Magic
Realm of Magic
 Tiny Living Stuff
Tiny Living Stuff
 Star Wars: Journey to Batuu
Star Wars: Journey to Batuu
 Paranormal Stuff
Paranormal Stuff
 Dream Home Decorator
Dream Home Decorator
-
Stitch Quickly - Perform Cross Stitch Interactions Faster
by RobinKLocksley 19th Aug 2021 at 7:05pm
 +1 packs
7 14.3k 58
+1 packs
7 14.3k 58 Cottage Living
Cottage Living
-
Starter Cross Stitch replacement
by ruby7844 21st Aug 2021 at 12:15am
 +1 packs
2 6.7k 17
+1 packs
2 6.7k 17 Cottage Living
Cottage Living
-
Not-So Brownstone - Base Game compatible, no CC
by badgraph1csghost 11th Aug 2023 at 6:13am
 2
3.6k
11
2
3.6k
11
-
by tylersada 11th Jun 2024 at 2:19pm
 +20 packs
1.3k 1
+20 packs
1.3k 1 Get to Work
Get to Work
 Get Together
Get Together
 Perfect Patio Stuff
Perfect Patio Stuff
 City Living
City Living
 Spa Day
Spa Day
 Cats and Dogs
Cats and Dogs
 Seasons
Seasons
 Dine Out
Dine Out
 Snowy Escape
Snowy Escape
 Kids Room Stuff
Kids Room Stuff
 Cottage Living
Cottage Living
 Vintage Glamour Stuff
Vintage Glamour Stuff
 Vampires
Vampires
 Parenthood
Parenthood
 Toddler Stuff
Toddler Stuff
 Laundry Day Stuff
Laundry Day Stuff
 Jungle Adventure
Jungle Adventure
 Strangerville
Strangerville
 Paranormal Stuff
Paranormal Stuff
 Dream Home Decorator
Dream Home Decorator
-
1970 Public Housing - Fully (hybrid) Furnished - no CC
by whanghansong 24th Nov 2016 at 1:03am
An apartment building (1 fully furnished unit, the rest only have enough furniture for townies) based on public housing apartments built circa 1970-1980. more...
 +13 packs
5 15.5k 25
+13 packs
5 15.5k 25 Get to Work
Get to Work
 Outdoor Retreat
Outdoor Retreat
 Get Together
Get Together
 Luxury Stuff
Luxury Stuff
 Perfect Patio Stuff
Perfect Patio Stuff
 Spa Day
Spa Day
 Cool Kitchen Stuff
Cool Kitchen Stuff
 Spooky Stuff
Spooky Stuff
 Movie Hangout Stuff
Movie Hangout Stuff
 Dine Out
Dine Out
 Romantic Garden Stuff
Romantic Garden Stuff
 Kids Room Stuff
Kids Room Stuff
 Horse Ranch
Horse Ranch
-
Up's House furnished for poor healthed single widowed old man. No CC
by whanghansong 15th Nov 2016 at 12:19am
Up's House furnished for poor healthed single widowed old man. No CC. Perfect for your townies, friends in town, etc. House model used is from "[Semi®amide] Up's House" by TheSimsLoverOurCreation. more...
 +13 packs
2 5.4k 10
+13 packs
2 5.4k 10 Get to Work
Get to Work
 Outdoor Retreat
Outdoor Retreat
 Get Together
Get Together
 Luxury Stuff
Luxury Stuff
 Perfect Patio Stuff
Perfect Patio Stuff
 Spa Day
Spa Day
 Cool Kitchen Stuff
Cool Kitchen Stuff
 Spooky Stuff
Spooky Stuff
 Movie Hangout Stuff
Movie Hangout Stuff
 Dine Out
Dine Out
 Romantic Garden Stuff
Romantic Garden Stuff
 Kids Room Stuff
Kids Room Stuff
 Horse Ranch
Horse Ranch
Packs Needed
| Base Game | |
|---|---|
 | Sims 4 |
| Expansion Pack | |
|---|---|
 | Get to Work |
 | Get Together |
 | Horse Ranch |
| Game Pack | |
|---|---|
 | Outdoor Retreat |
 | Spa Day |
 | Dine Out |
| Stuff Pack | |
|---|---|
 | Luxury Stuff |
 | Perfect Patio Stuff |
 | Cool Kitchen Stuff |
 | Spooky Stuff |
 | Movie Hangout Stuff |
 | Romantic Garden Stuff |
 | Kids Room Stuff |

 Sign in to Mod The Sims
Sign in to Mod The Sims Up. Cross. Skip. Rotate. - Awesome cross floor cross view apt. No CC.
Up. Cross. Skip. Rotate. - Awesome cross floor cross view apt. No CC.
