
 |
Your own designs
If you have some designs of buildings or landscape, you can post it here. It could be quite interesting to see others` creations outside The Sims.
|
3 Attachment(s)
Hey, how are you guys. This is what I am currently working on, so tell me of you like it and if you think that I should make some improvements.
|
This is very interesting and I like it! I like the angles! It's odd because I am more of a traditionalist kind of guy!
Could we see some interior shots? |
I hve been working on a small colonial townhouse and will post pics soon!
|
That's great. Yes, I will take screenshots of the interior later today, I am trying to make it a little modern, but classy too.
|
No problem! It is classy and yet a little playful! And like I said I will have pics of the house shortly!
|
4 Attachment(s)
Here are the interior pictures I told you about.
|
1 Attachment(s)
Hmm. I don't want this thread to die again before it even starts:
 A WIP from ages ago. I hope I'll be able to resurrect it soon  |
This looks great Martin! I could only say that I don't like the way the roofing ends above the front door, and I also think that it would be better to leave the middle window on the outlook on top. But the colours that you have chosen are great, also I love the porch and the garden too. Please show us some interiour pics also.
|
Quote: Originally posted by gogolinopz
Interior is very noce and welcoming unlike some modern houses I have seen! Like the colors and the furniture! Very nice! |
Martin I like the roof line and the colors! But the door needs to change! Nice work otherwise!
|
1 Attachment(s)
Here is what I have been working on and off for some time:
|
That lools great Cory. It think it would look better if you change the windows on the bay on the first floor with bigger ones. And also you could replace the two rows of columns with two-story columns.
|
So, we're going by names instead of usernames?
 Tudor, that house looks really nice, but I'm not sure about the roof. As for my house, I'd first have to rebuild it completely, and I sadly can't remeber what the back looks like. I've lost the house months ago |
It has happened to me too, but sometimes when you make it again you get new and better ideas.
|
Thanks George and I will take that into consideration! and Johnny what dont you like about the roof? Im just curious
|
Oh and I will have more pics coming shortly as well including interior pics!
|
2 Attachment(s)
I made a couple changes George suggested and here is the result! I also changed the roof! What do you think?
|
In the Sims game, I made this house using RGile's transparent tiles.
What do you think?  (Sorry about the size of the picture - I used a snapshot |
It looks awesome, Cory, the only thing that I still don't like is the balcony over the front door - I think there is no need for it, but besides that it is perfect!
Ebony-Night12 the house you posted looks very nice, but I cannot tell much from the picture. |
6 Attachment(s)
Tudor, I like the new roof waaay better!
 What bothered me were the dormers' roof, actually. And I agree about the balcony with gogo, unless there's use for it, it doesn't have to be there What bothered me were the dormers' roof, actually. And I agree about the balcony with gogo, unless there's use for it, it doesn't have to be there  And Ebony, just use the in-game camera for bigger pictures  Edit: Finished a Log cabin and working on a Victorian house. See pics below I'm being lazy  |
The Log Cabin is awesome, Johhny! About the Victorian house - try not to use a rechtangle plan for your house - it would be best if you add some bay windows, for example.
|
Quote: Originally posted by gogolinopz
Oh did I forgot to add Folk  Well it's a Folk Victorian. A cheaper version of Victorian houses. Basicly they're typical American houses but with Victorian finishings, hence the squareness Well it's a Folk Victorian. A cheaper version of Victorian houses. Basicly they're typical American houses but with Victorian finishings, hence the squareness  But I could try a bay window, will look nice I guess But I could try a bay window, will look nice I guess  |
I agree with George, Johnny! The log cabin looks great! Its perfect and the victorian needs a bay window or something cause a box is boring!
And yea I will remove the balcony above the front door and thanks! interior pics soon to come |
8 Attachment(s)
Here are some homes that have been completely finished and are waiting for the upload section to be open again.
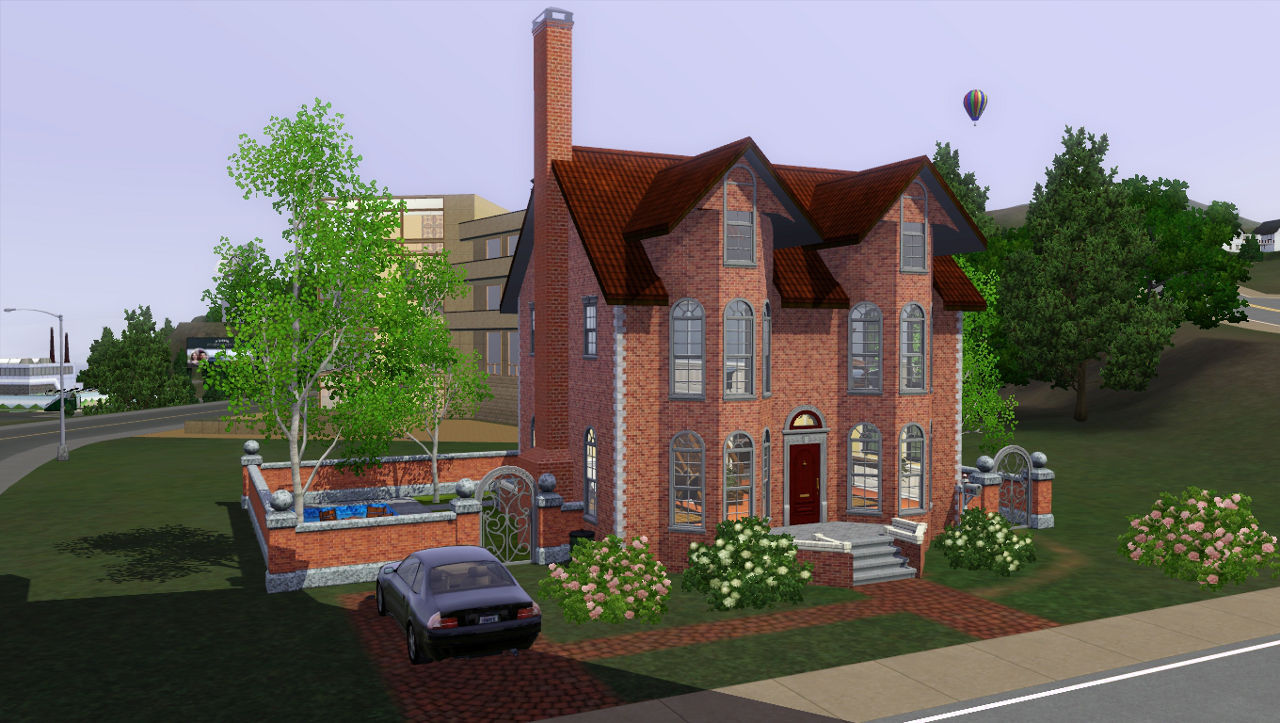 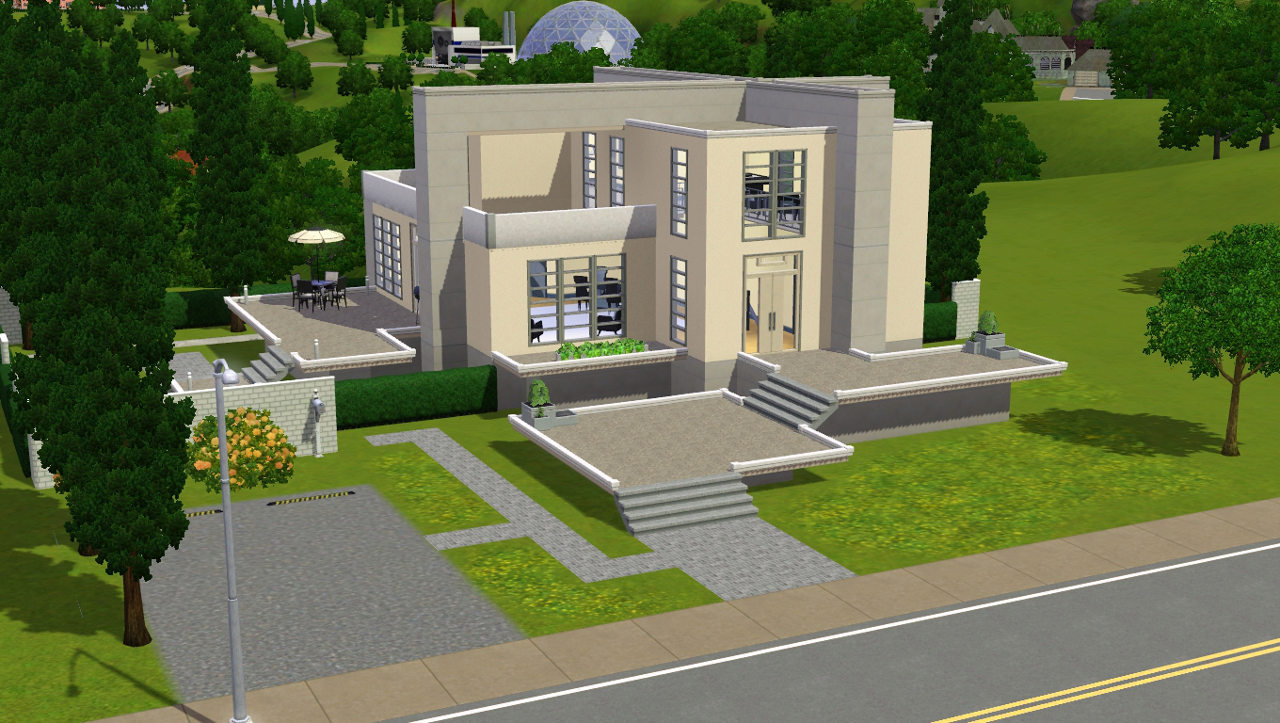 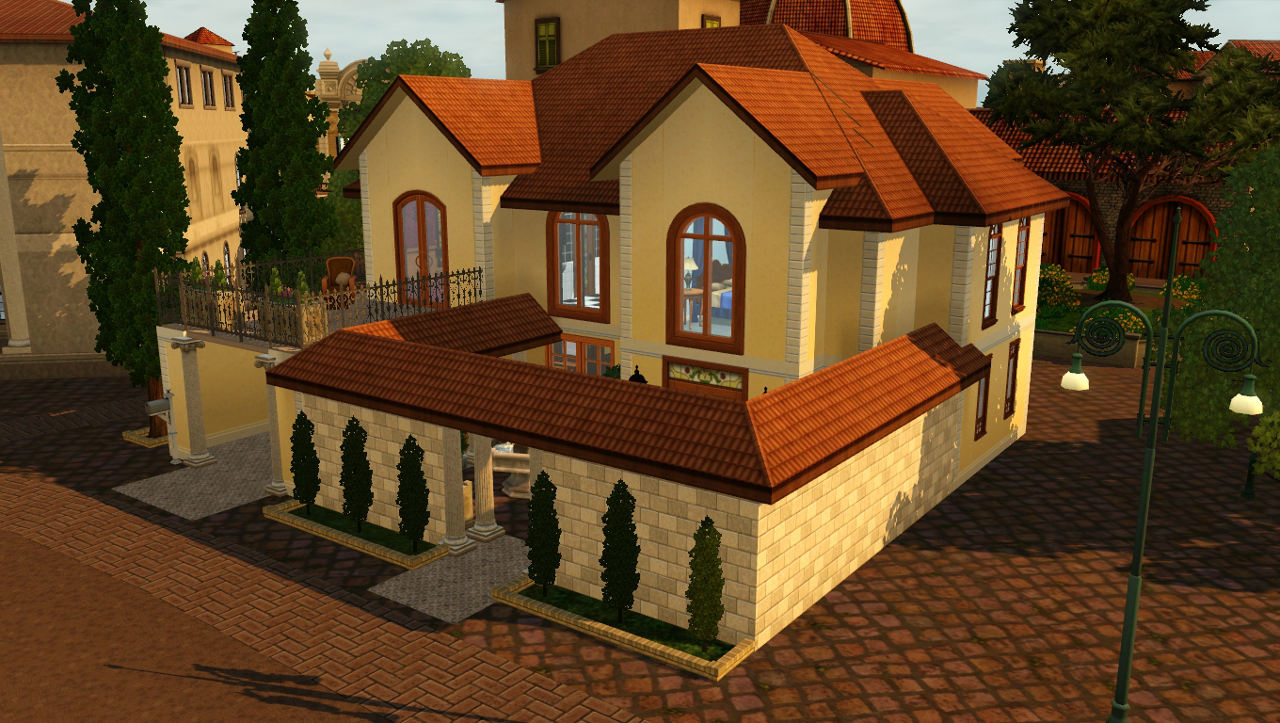 |
These look great George!
|
So, this is not Sims related, but since this is an architecture group, this is my final project for this semester:
 Sorry for the huge image It's a fishing complex in a lake  |
Wow! That is awesome Vampire! Where are you going to school? and for what may I ask?
|
I'm going to a private university here in Madrid, called Universidad Francisco de Vitoria
 For what what? lol For what what? lol |
Oh sorry! What are you studying? Your major?
|
She is studying architecture, obviously! That is great, Nina, I love it. It is my first semester in architecture university, but I hope, that I could create projects like that some day.
|
Thank you
 I'm studying my fourth year of Architecture, and hopefully next year will be the last hehe I'm studying my fourth year of Architecture, and hopefully next year will be the last hehe |
Thats Awesome! I went to a tech school for Architectural CADD and so far I havent foud a job yet! Good luck both of you!
|
Thank you, good luck to you too!
|
1 Attachment(s)
Here's something to talk about - do you like this house I made recently?
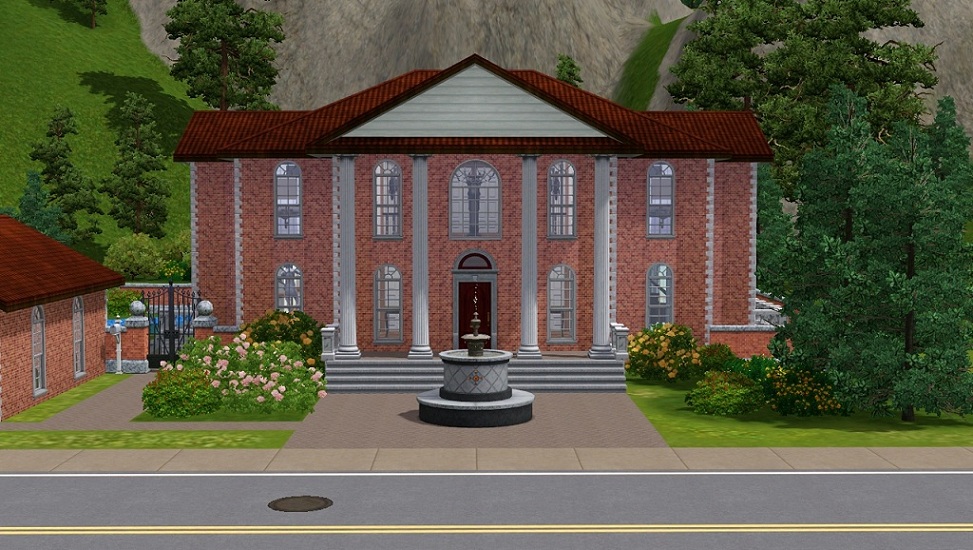 |
Yes George! That looks great! I really like it! I would change the roof color though but other than that its great! Nice job!
|
You're right. I should change the roof colour.
|
Yea it kind of clashes with the brick
|
3 Attachment(s)
How about some brownish roof tiles?
 I'm currently working on a lot of houses and I jump from one to another, I have 5 or 6 houses to be finished now and this is the only one finished. It's a very simple log cabin/cottage but I really love it even though I use to make complex shapes. 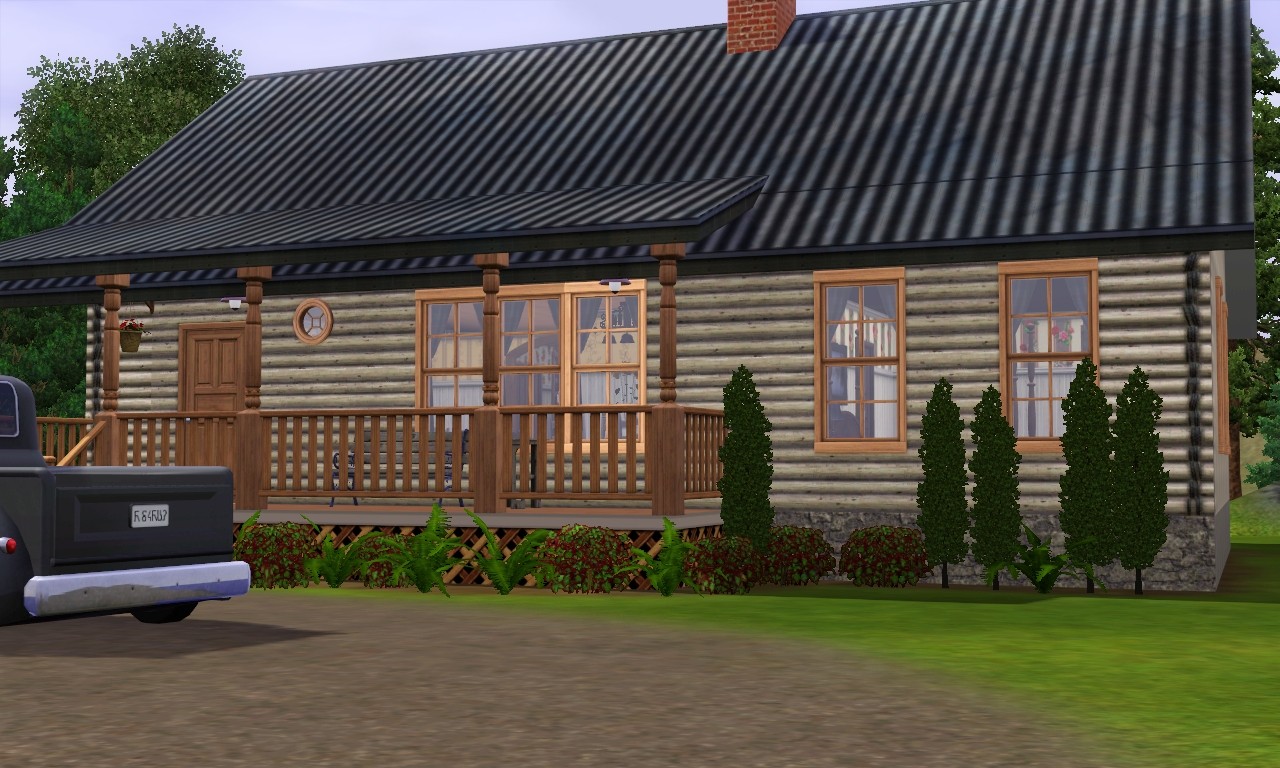 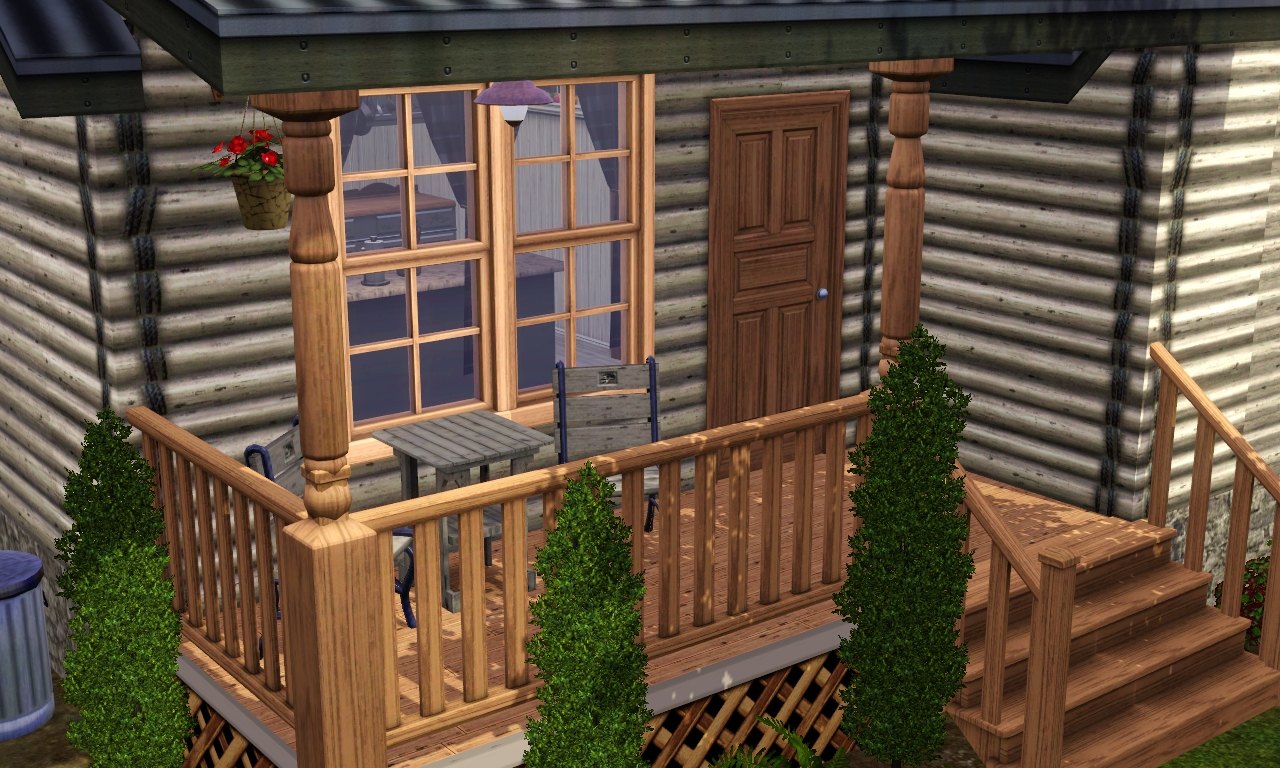 I could shoot a thousand pictures of that backporch! :lovestruc 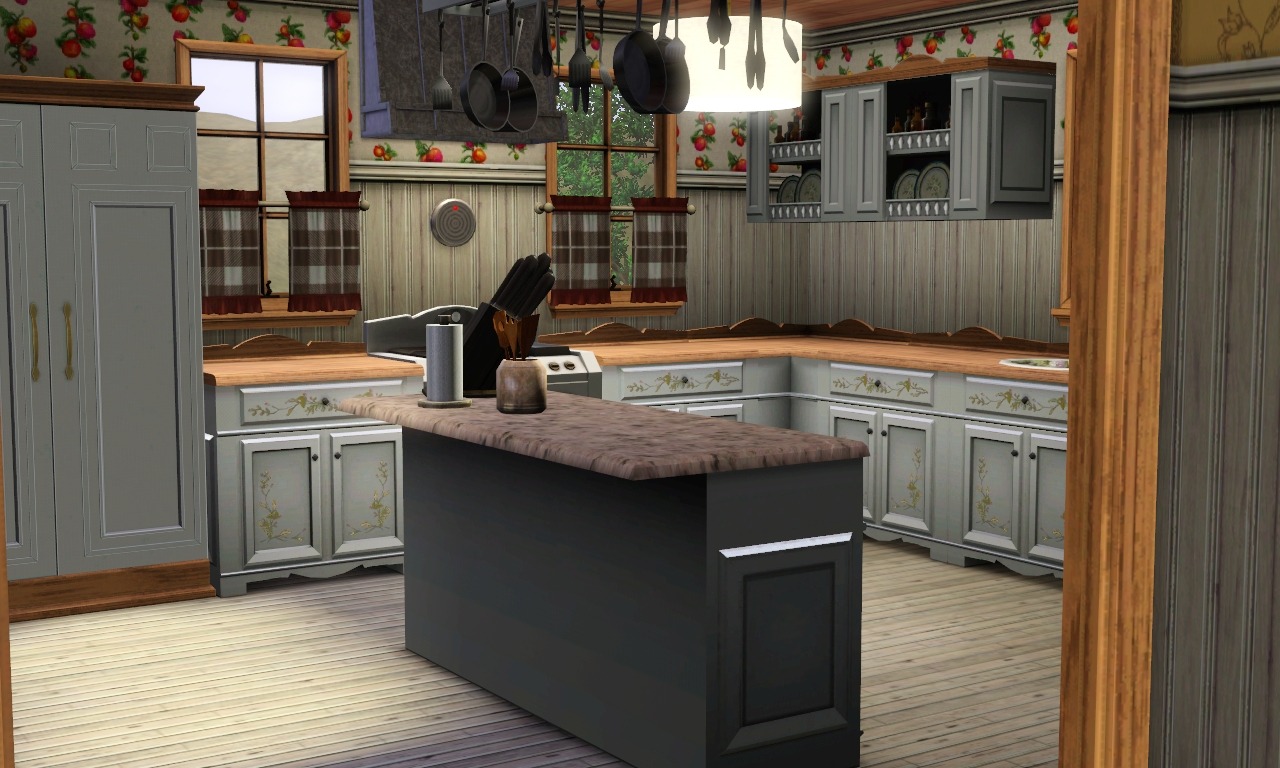 |
3 Attachment(s)
The cabin looks very nice and rustic. I changed the roof of the house and I started a Victorian house yesterday. I am sorry but my Victorian style may not be very accurate, but I am not very familiar with it, I have actually never seen an American Victorian bulding in my life (I live in Europe). I hope you'll like it.
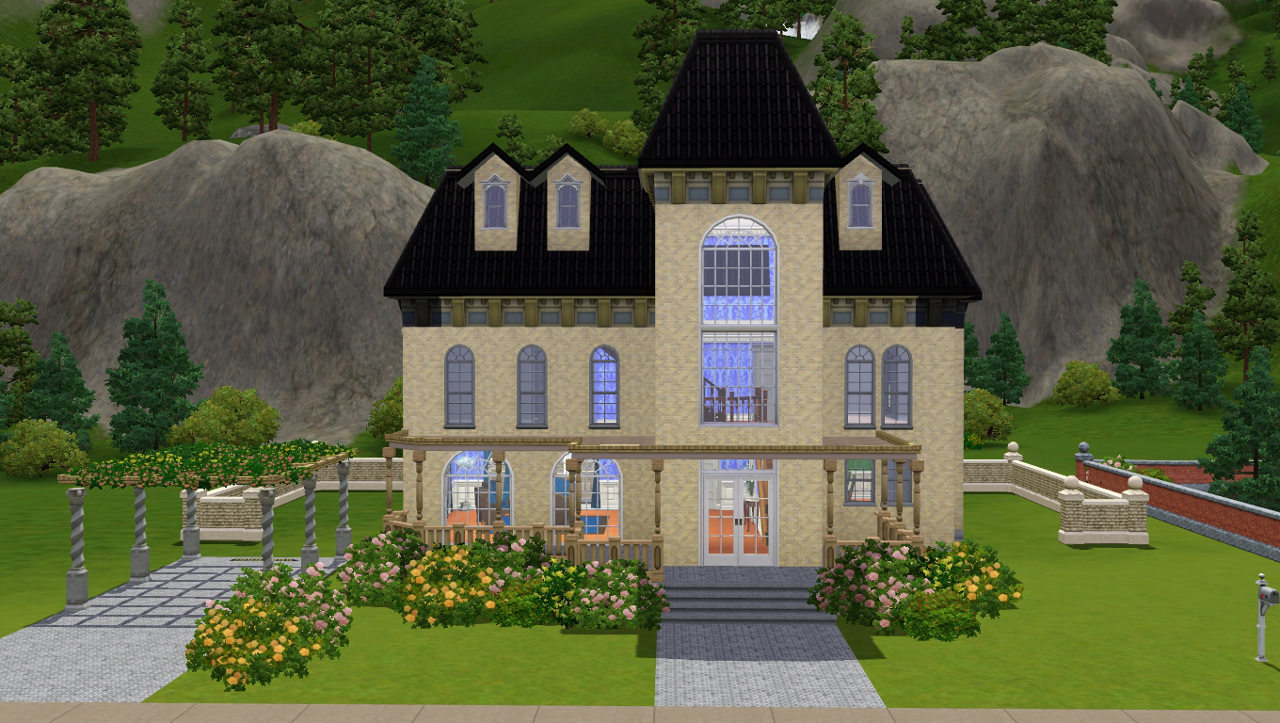 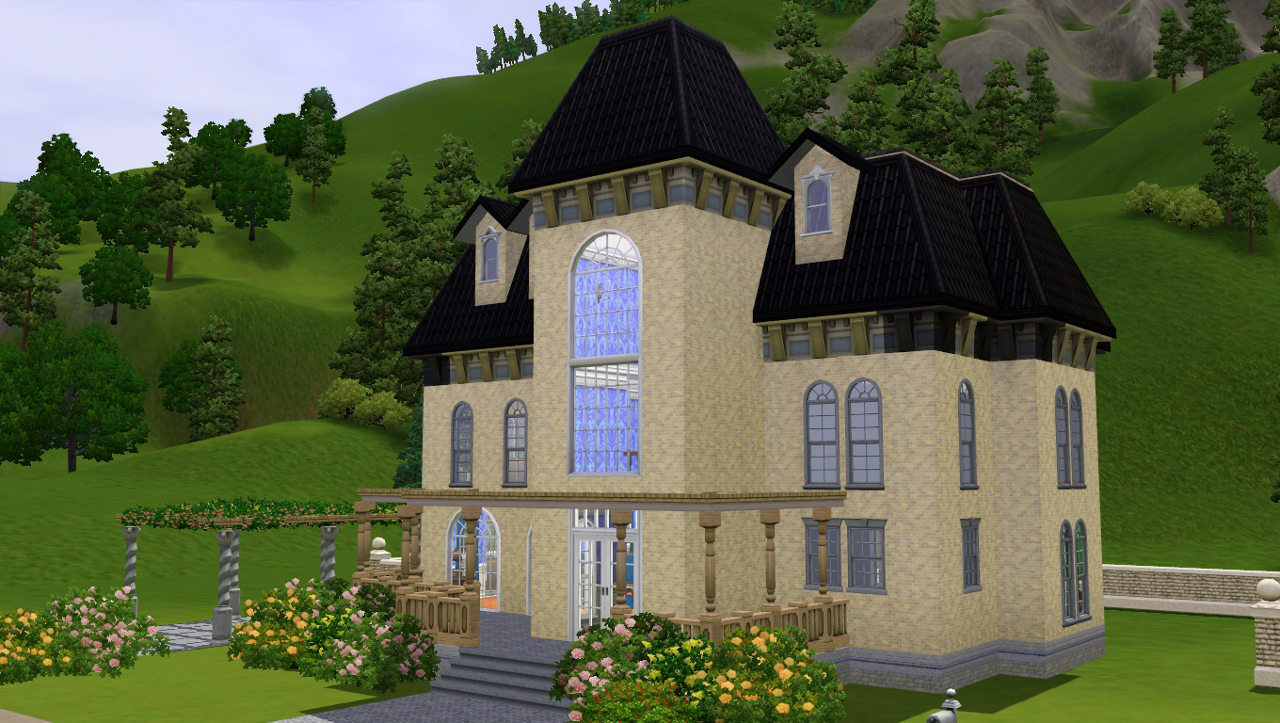 |
Johnny the log cabin looks so nice and relaxing that I would want to live there. and Johny I do the same! I jump from house to house cause I get bored with one so I start another!
Geoge: Your Victorian is actually well portrayed and the particular styel of Victorian is called Second Empire! And the colonial looks much better! And I will post another house that I am working on shortly |
6 Attachment(s)
Gogo your Victorian is actually pretty accurate to -what Tudor said- a Second Empire style Victorian. Neither have I seen an American Victorian house ever, I also live in EU
Here are the other rooms of cabin. I will and must sumbit this to MTS  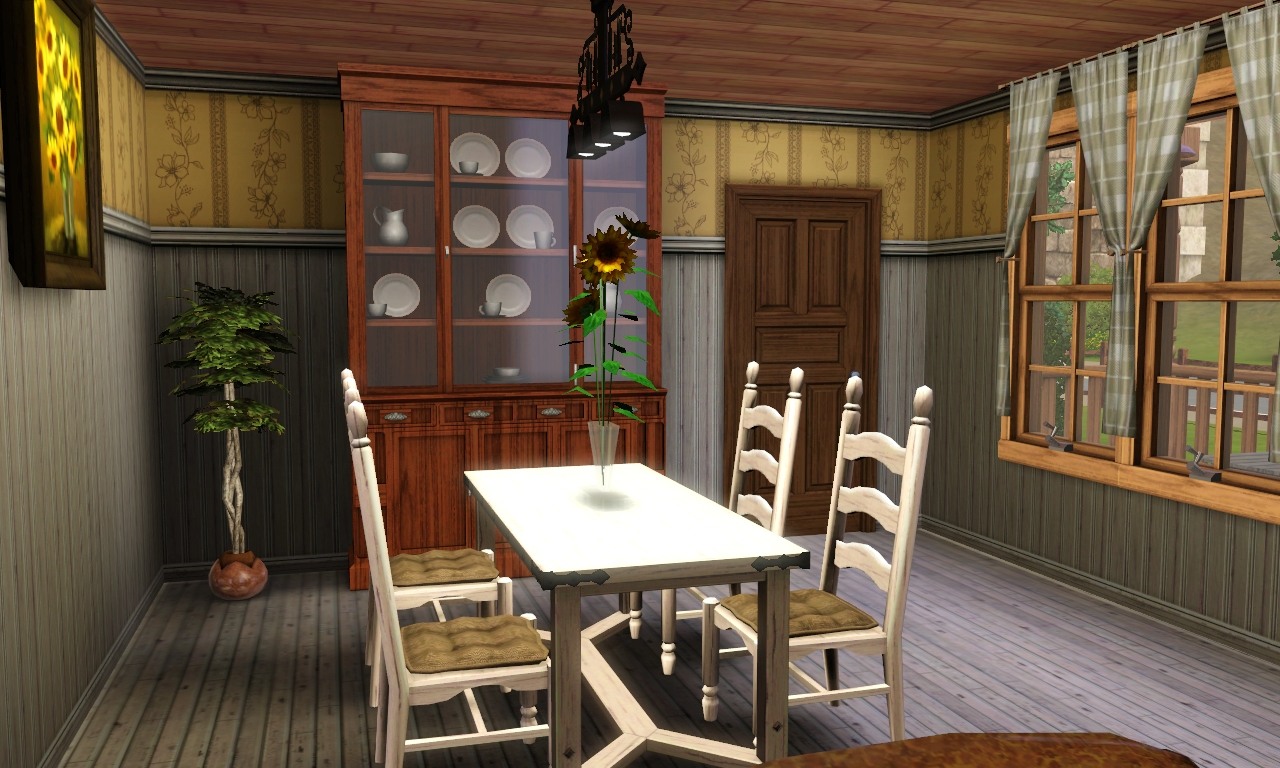 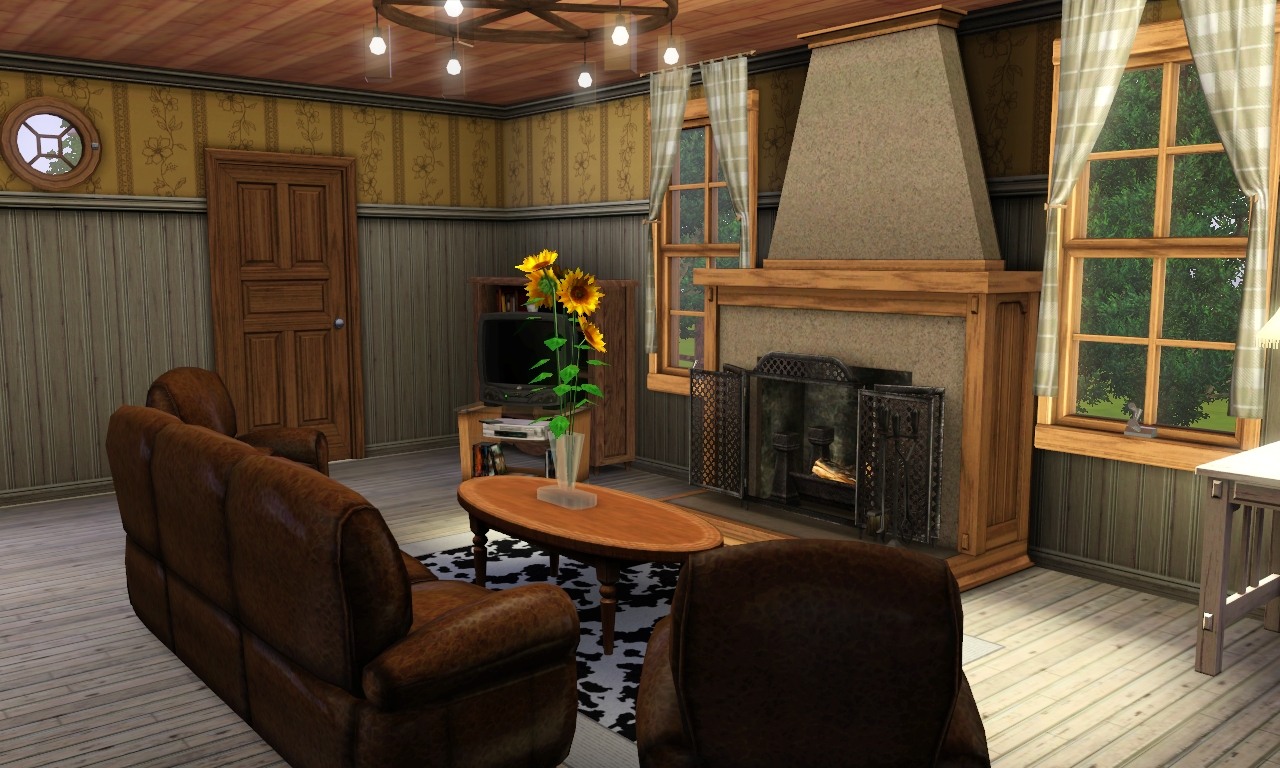  Here's the almost finished kitchen of an sadly abandoned project: 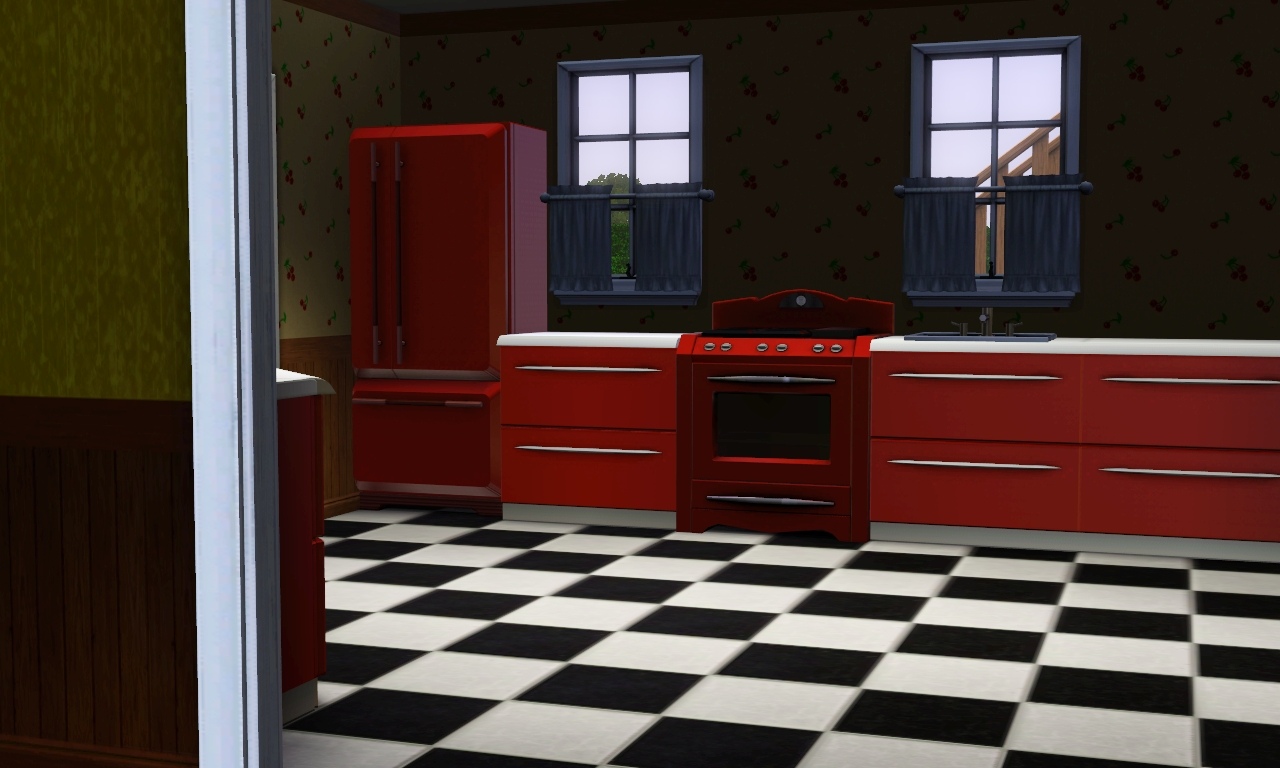 It's the yellow house from Nuketown, Black Ops I. I really want to finish it but there are serveral high-poly CC items in it which made my game lagg very bad Click the spoiler for a typical Dutch rowhouse  |
Hey, tell me what do you think of my first upload - Mansion Gigantique - http://www.modthesims.info/download.php?t=355787
I decided to make a lot of adjustments and change it for the better. But I would like to know what do you think should be changed. |
Hmmm I would change out all the windows and doors and as well as the brick to make it more elegant! And change out the garage as well if you can!
|
This plan will be my next project:
http://www.architecturaldesigns.com...plan-9025PD.asp |
I would say that it is a little kitsch, but it will look great on the Sims! I think you'll do a great work on it!
|
Thanks! Will be starting tonight
|
4 Attachment(s)
Ok Now this is completely Different
I like to build Lego so here is one of the houses I Built a few years ago! What do ya think? |
It's very nice! I love Legos.
|
4 Attachment(s)
Thanks and here is another house I bult!
|
Hello, people, what's up? What are you currently working on? I am working on my university project of Ise Grand Shrine in Japan. If you want I can take pictures of the drawings and show them, when they are ready?
|
Oh yea that sounds cool
|
I finally submitted my townhouse and hope it gets accepted
|
9 Attachment(s)
That is my portfolio for the Ise Grand Shrine project that I made this semester. All of the architectural and perspective drawings are made by hand by me. I built the model together with one of my colleagues, we selected all the materials and shaped them by ourselves. I hope that you enjoy it, I really put a lot of effort in it.
- Title page -  - Information on Ise Grand Shrine -  - Page of contents -  - Situational plan and plan of the shrine - 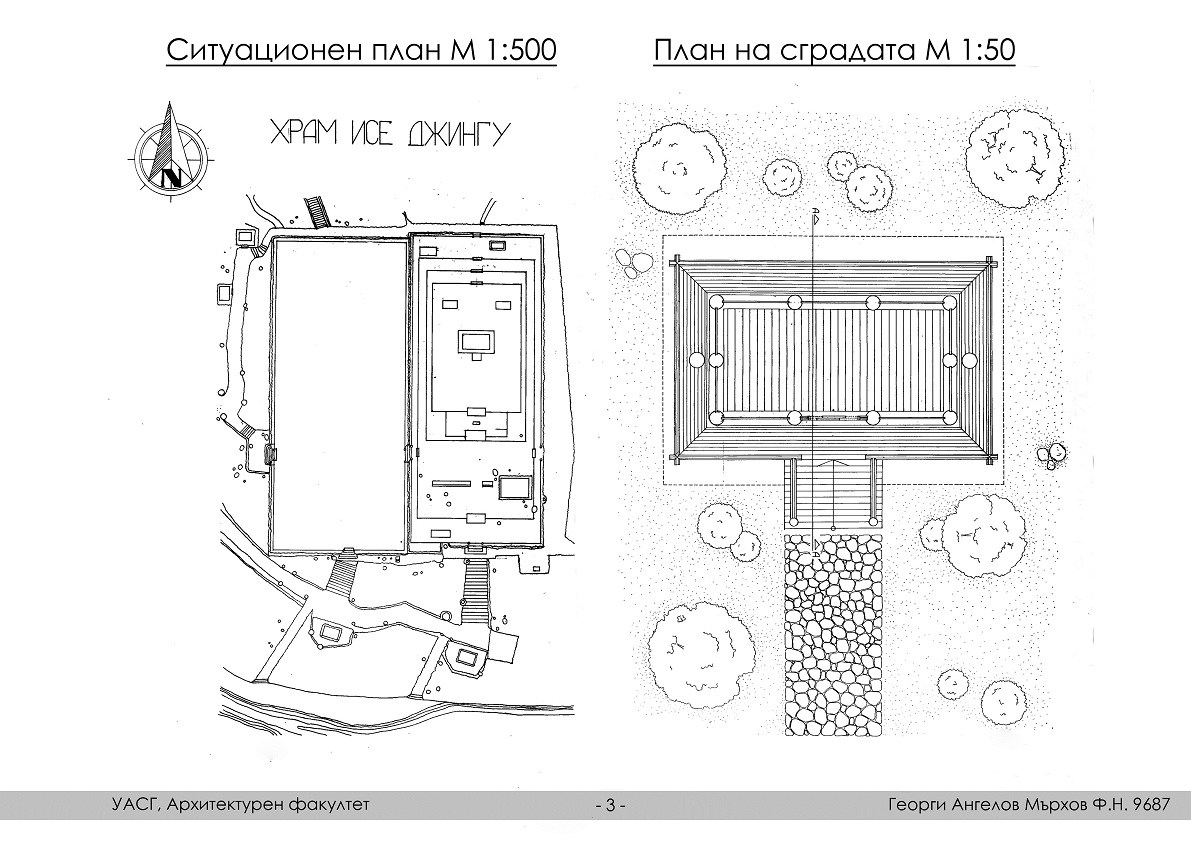 - North / South facade -  - West facade / Section - 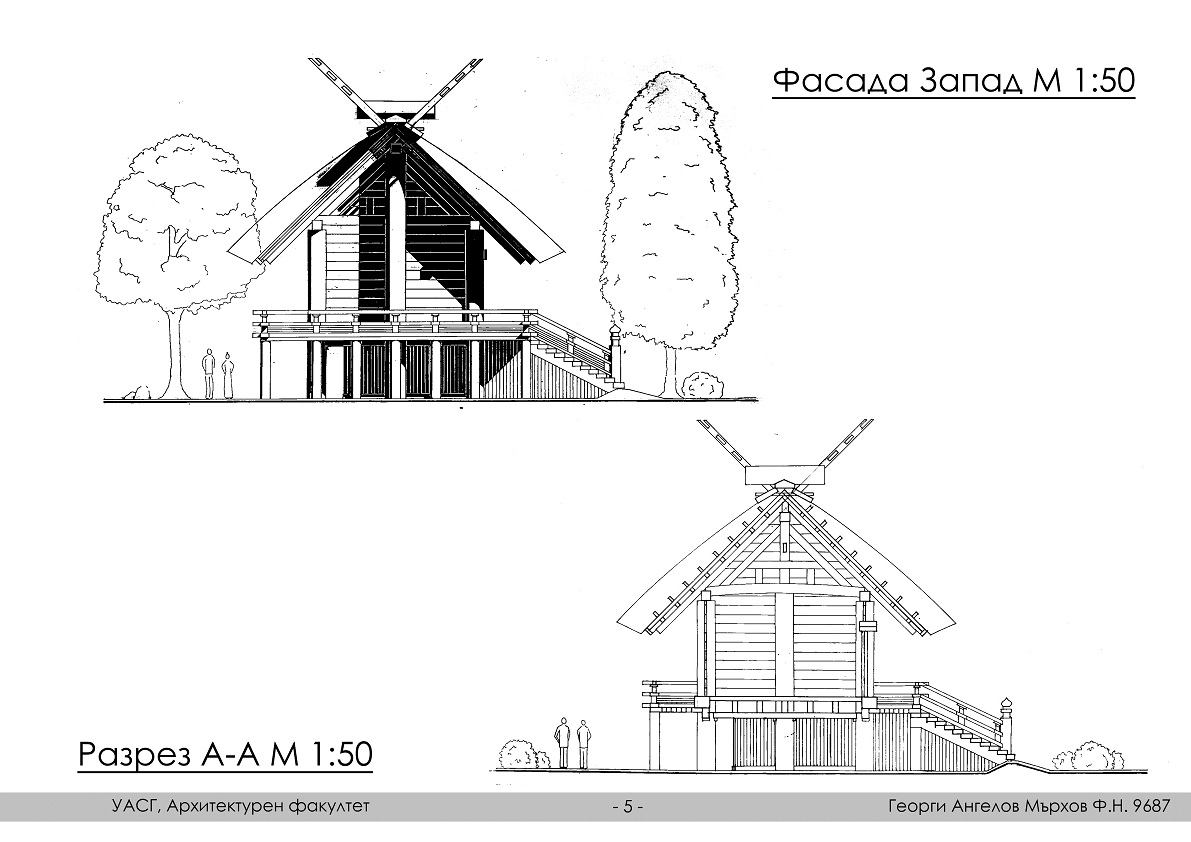 - Perspective drawing with watercolour - 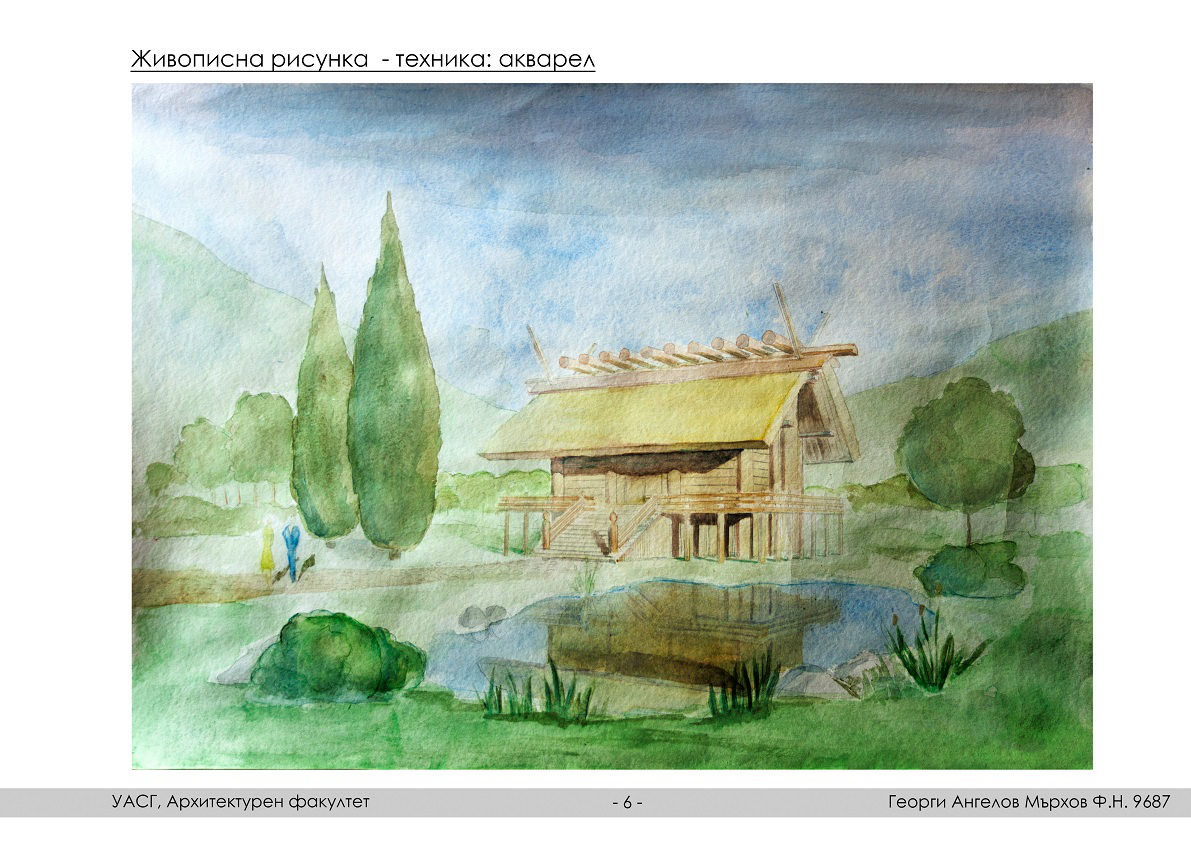 - Perspective section - 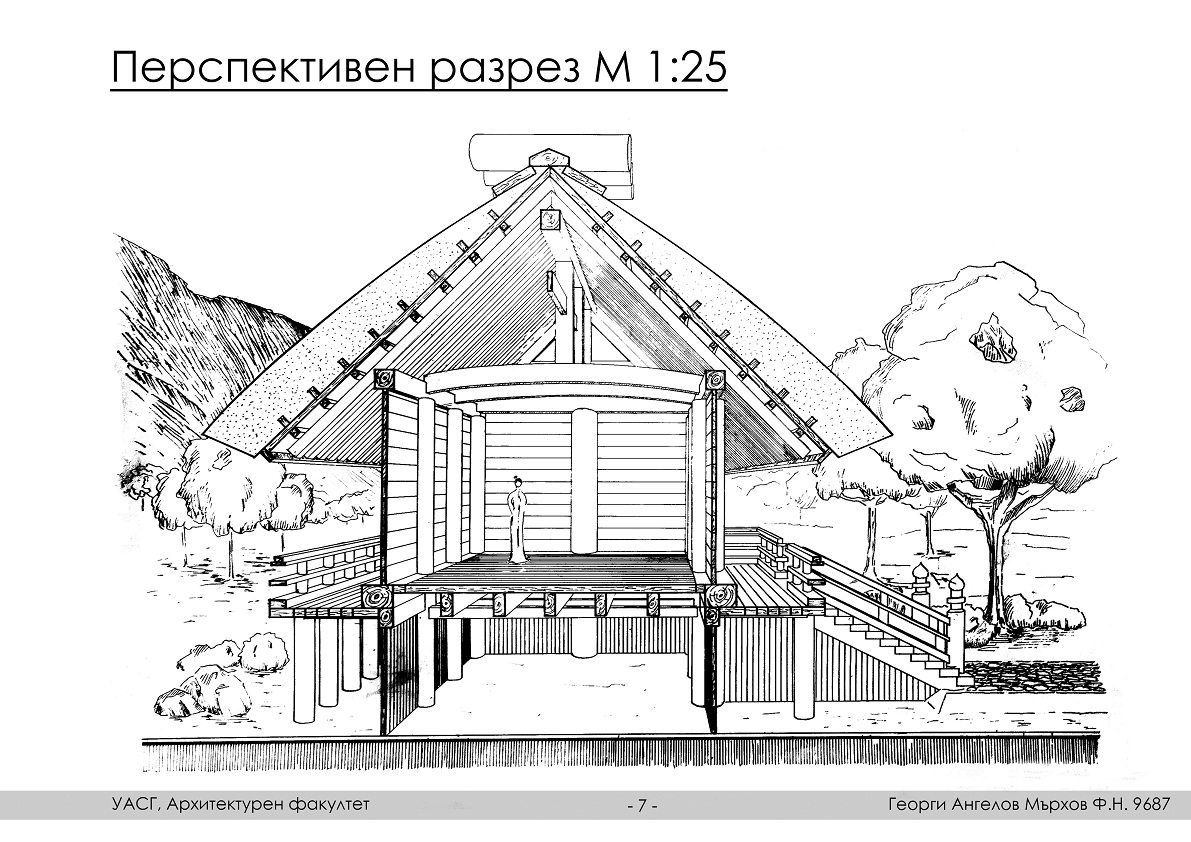 - Model - 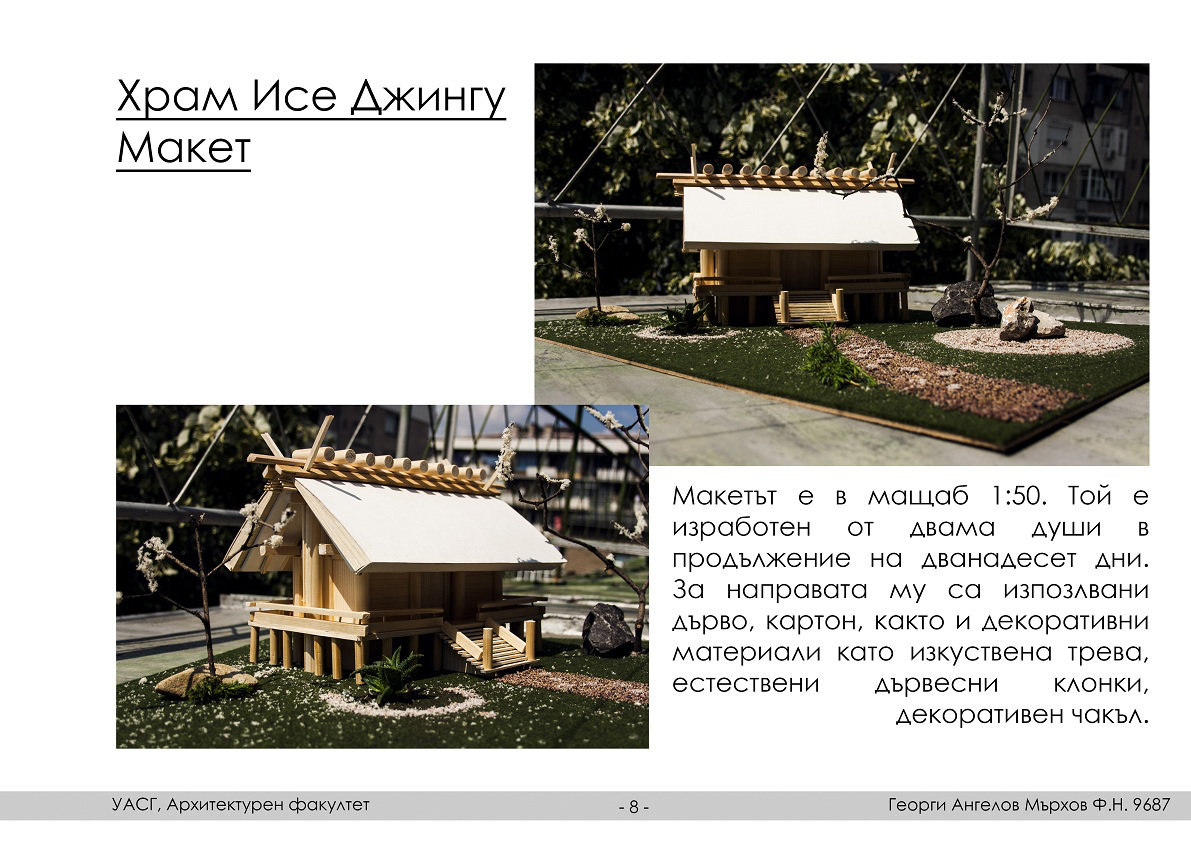 |
WOW you really can draw! I'm incapable of doing architercutal drawings which aren't more than sketches
|
Thank you, Nina! It is obligatory to work by hand the first two years in our university. After that we also start to use Computer aided design.
|
Wow looks really nice! And your drawing is amazing
 |
It is a real pain in the neck while you are doing it but you are just happy when you see the work finished. Next year I will have to do a lot of projects drawn by hand.
|
Wow, it does look really good. For work experience I had to do some designs on the computer using CAD, but even that was very fiddly so I know it takes real talent to produce the quality you have produced here. Although I would have been tempted to give the single person in one of the pictures a really derpy face, but then that's not very professional. Your work is very interesting, any particular architects who have influence this design?
|
It was a course task, so the building and the measurements were given to us by our teachers. It was very interesting because I learned a lot about the Shrine. I had to correct the drawings a few times, so that the teacher will like them, but then again, I suppouse that they know better.
 |
WOW! George This looks great! I can definitely see all the hard work you put into this! How long did it take you to complete this project?
|
It took about four months. Technically, it could be done a lot faster, but it was the first time I made such drawings and all the corrections from the teachers - so it takes longer.
|
Congrats on your work! Its impressive! If I can find my drawings from school I will scan them and upload so you all can see!
|
3 Attachment(s)
Hey all
I actually updated my townhouse and so what do ya think? |
I like it a lot. I personally think that you should add some more shrubbs/flowers too. The house looks really warm and cozy.
|
Thanks! I was actually going for that and I will add more landscaping!
|
6 Attachment(s)
Here are 3 houses I'm currently working on:
|
All three are great looking. I especially like the middle one!
|
I like the third one a lot! Great job and I woud love to see them finished!
|
Well I like the first one best, I recognised it from the demonstration you did for my Norwegian Mountain Lodge over at CFF. Any chance you'll upload any of these beauties?
|
10 Attachment(s)
Fergie: Yeah haha
 I'm stuck with it because it's so huge. Maybe I'll work on it a little every now and then until it's finished. I'm stuck with it because it's so huge. Maybe I'll work on it a little every now and then until it's finished. The 3rd one is almost finished and will be definatley uploaded  Progress pictures. I only have to furnish the bedrooms and laundry  I have to paint the ceilings, too. The house already costs 350+K and there are 4 rooms left to do!  |
Quote: Originally posted by Johnny_Bravo
I was worried about the value of one of my current projects exceeding the 200+K mark, but 350? That's either a lot of motherlode of a few generations of working hard, I think I know which I prefer...  Just out of curiosity, what's the layout of the first home like? |
I'm actually not really happy with the layout. It has so many rooms which could be lounges and whatnot and a lot of foyers and hallways too
|
Quote: Originally posted by Johnny_Bravo
Maybe it could be some kind of mountain hotel? |
I agree with Fergie, Johnny. It actually does look like a mountain lodge/ hotel, very rustic and luxurious!
And with my townhouse I will post interior pics shortly! |
Well I could send anyone the file who want to turn it into a hotel. I suck at making hotels
|
1 Attachment(s)
I also think it is a good idea to make it a resort. Here's a sneak peek of what I am about to upload.
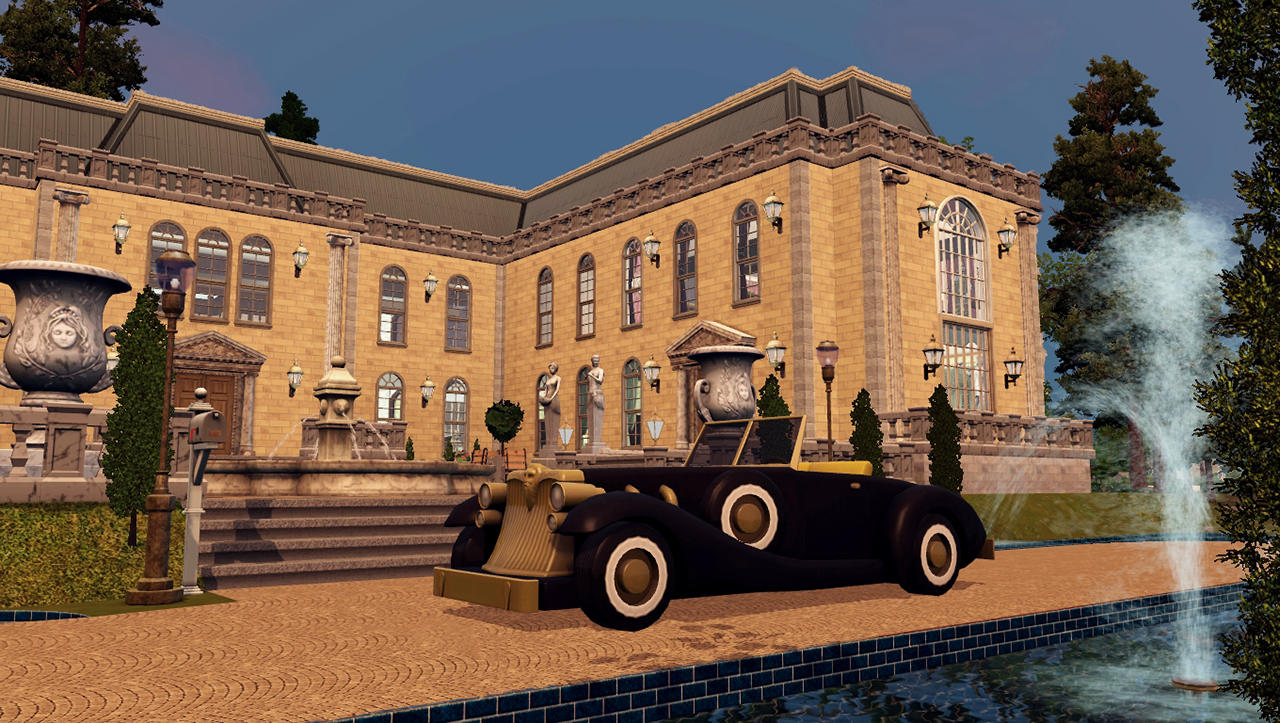 |
7 Attachment(s)
Quote: Originally posted by Johnny_Bravo
Well, I'm game. gogolinopz, that house is extraordinarily different to your previous two uploads but is very much in league with those huge palaces you uploaded before. Just looking at the picture it hints at that distinct elegance and grandeur they had, I wonder what treasures await inside.  I thought I'd also share some pics of homes I'm working one. The first is an attempt at making something more typical of my own country, I have a habbit of building homes in American styles and so I thought I'd go for something more typically English, or Yorkshire to be more precise. It'd also designed to look as if it has evolved over the decades of its existence, with the original Georgian portion and then a later Victorian wing and veranda. The second is an attempt at the Stick Eastlake style, inspired by an Eastlake styled home. The third is more of an eclectical Victorian mix. None of them are entirely finished, but when they are, I intend to share them.  |
The second one looks great, I really like it!
|
Fergie: Yay! I'll send you the file per PM tomorrow
 I like that English manor I've always failed at making something English Gogo: Like Fergie said it's really different from your previous houses, and that car where did you get it?! |
George, that manor of yours is very different than your previous uploads but still very grand!
Fergie I like all three of the houses! My favorite one is the red one! |
I am working on a Tudor Revival mansion and will post pics tomorrow
|
Quote: Originally posted by Johnny_Bravo
I think that the car is from the Supernatural EP. |
Just looking at the picture with the car outside the house, it gives of quite a Roaring 20's feel. It could be awesome for parties.
 |
Okay guys I just put the file here for Fergie to download. You can download and take look and edit, too, ofcourse. Fergie tell me when you've downloaded it then I remove it again
 |
Quote: Originally posted by Johnny_Bravo
Got it! Now, to see what exactly I'm working with... I'll post an update this weekend when I've had a chance to work on it, I've got to update my game, which normally takes ages. Thanks anyway Johnny/Zandvoort  |
1 Attachment(s)
Hey, guys. I want to ask you - do you think that this is going well? I want to make a replica of the Marble House but it just doesn't seem right. I kept the proportions but it still looks a little crappy. Should I just throw it away? :D
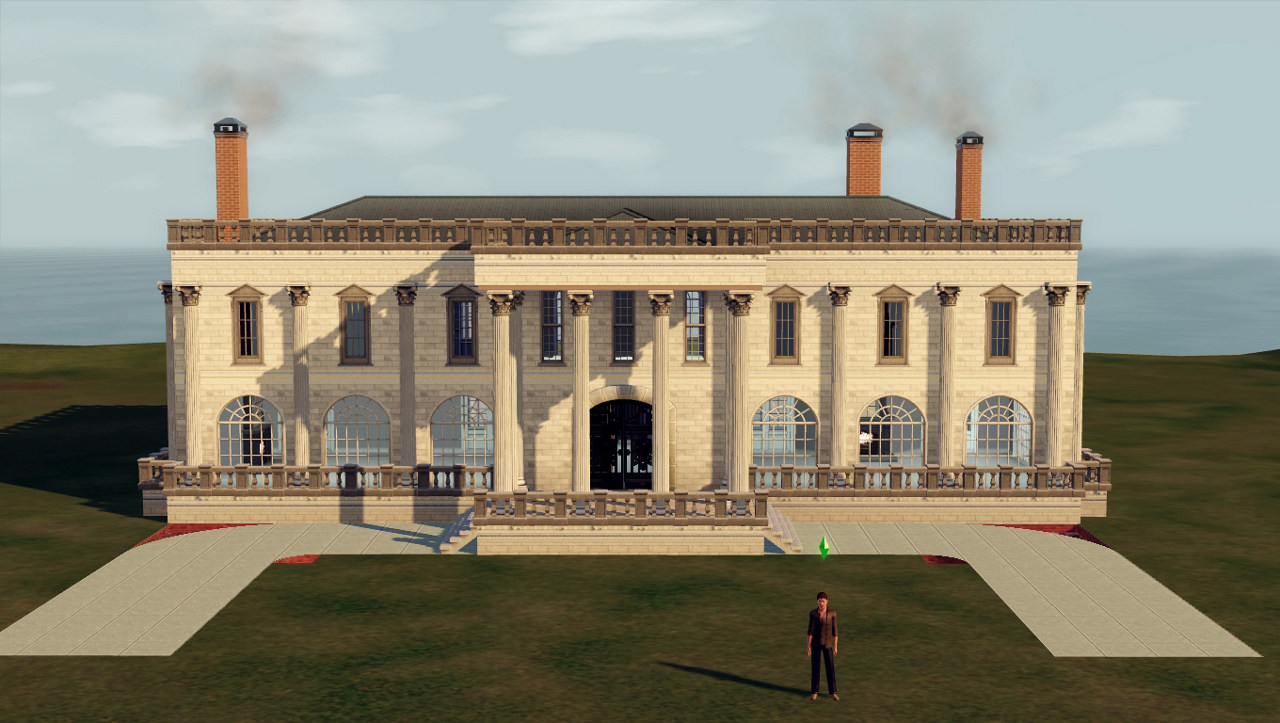 |
George maybe change out the second story windows for more square ones and try making the "marble" more white but over all it looks good. The proportions and details look good too!
Also change out the front door, if you want the house look authentic |
Yes, the door doesn't go with it
 |
What I'd do is keep the windows on the upper storey but make them a bit more white. Then I'd replace the arched windows on the ground floor with the base game two tile wide arched windows instead of the ones from supernatural that you are currently using. I think this could bring them back into proportion. Also, if you're not affraid of using CC, I'd suggest using Awesim's Cornices on the compressed floor between the pillars of the floor below and the ballustrade of the floor above.
|
2 Attachment(s)
I agree with Fergie about the main floor windows. They make the house appear smaller than it actually is.
Also: Fergie. Do you like the house and the floorplan? If you think bout tweaking, be careful. There's a lot of CFE. I know you are good with CFE but I thoughy I warn you  Also on the lower floor there's a big room with columns and some smaller ones connected to it, I had a ballroom with a seating and a smoking area in mind, would be good for a hotel too, I guess Also on the lower floor there's a big room with columns and some smaller ones connected to it, I had a ballroom with a seating and a smoking area in mind, would be good for a hotel too, I guess To all of you I need a little help. I want to sumbit that contemporary villa I've showed you but I'm not which picture to choose as thumbnail. This one... 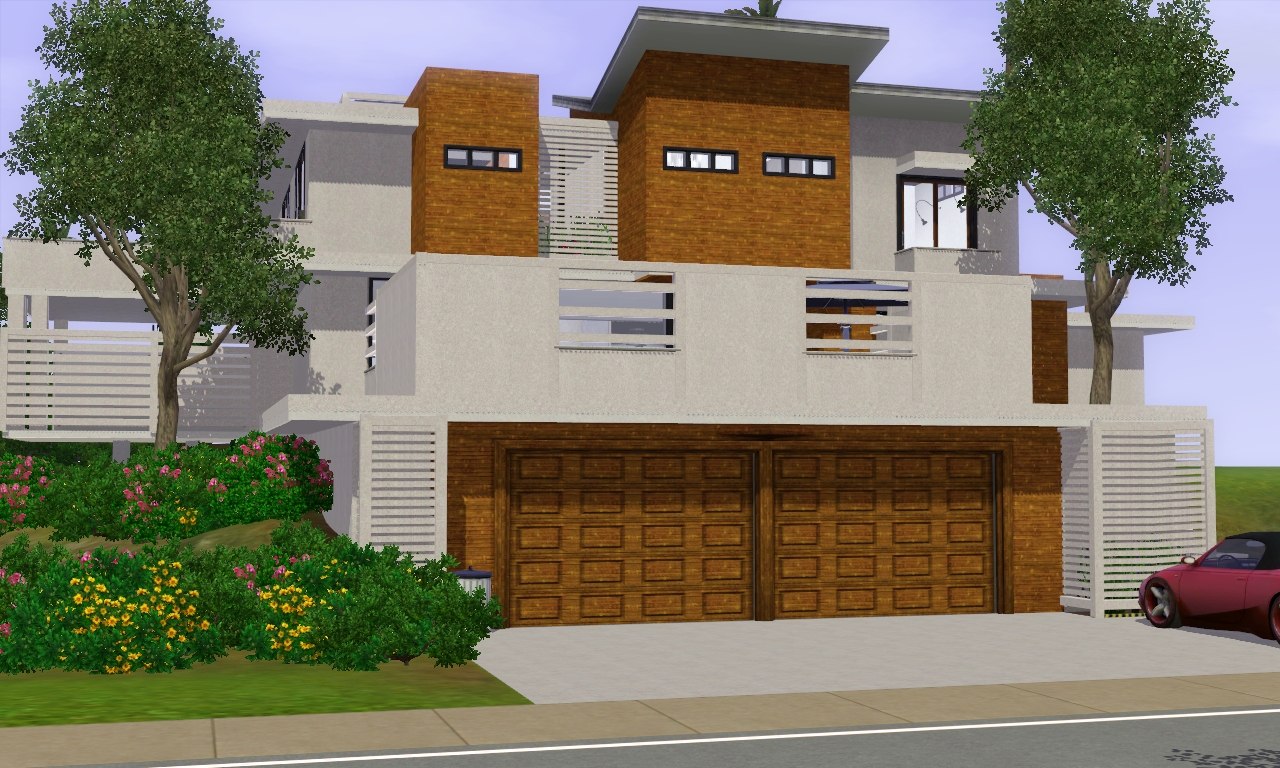 ...or this? 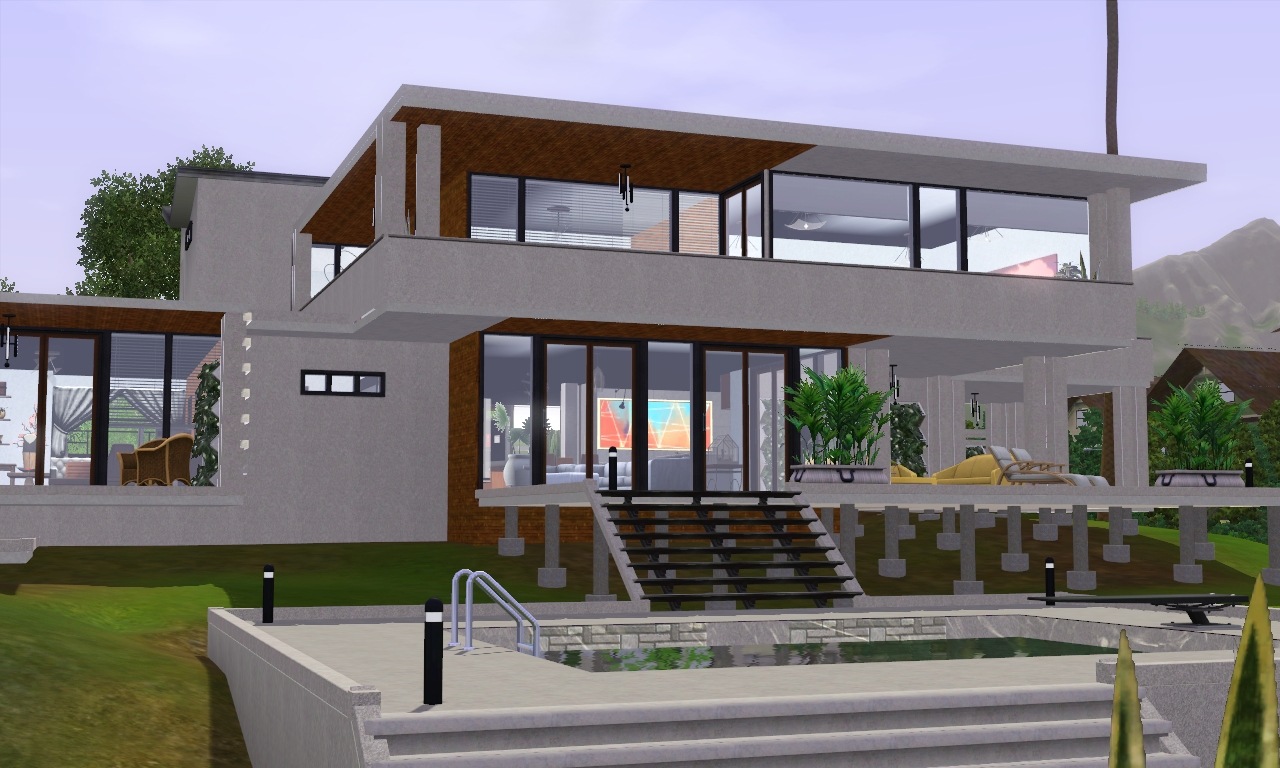 |
Quote: Originally posted by Johnny_Bravo
You've done a great job of the place so far, I can see a lot of potential. I really like what you've done, the only thing I really want to change a far as its structure is concerned is having a grand entrance and a grand staircase. I like what you've done with th external staircase leading up to the 1st floor, so I will orientate the grand staircase so it heads up towards that room. This will of course involve the shuffling about of walls and rooms, but it wont be too difficult.  I might do something more with the tower, possibly change the windows, but other than that, I really like the lot. It's gonna take a while to fully capitalize on its grand proportions as far as the furnishing is concerned. But Thanks for sharing it with me. I'll keep you posted on updates. I might do something more with the tower, possibly change the windows, but other than that, I really like the lot. It's gonna take a while to fully capitalize on its grand proportions as far as the furnishing is concerned. But Thanks for sharing it with me. I'll keep you posted on updates. Also, I'd go for the first picture as it appears to be the front of the building. But other than that factor I can't really decide between the two.  |
@Johnny_Bravo I love your avatar
 |
Haha thanks Nick
 Fergie Yes the first one is the front. I'll just wait for some others to answer  The tower is CFE'd to that level, so the upper ''floor'' isn't useable. Also, Did you find the underground garage yet? |
Quote: Originally posted by Johnny_Bravo
I like the second one better. But I think that you should switch on live mode and wait for the sun to lighthen the house from that angle and take the picture then. It will look a lot better with all the shadows. |
Quote: Originally posted by gogolinopz
That's a briliant idea! Maybe he could even try picturing the house against as sunset. It could make an awesome backdrop along with the use of shadows.
Quote: Originally posted by Johnny_Bravo
I already knew about the tower from the first pic you posted. The garage is great, although I didn't see any internal doors on that level. But I was thinking that down there could be the service rooms (laundry, e.t.c.) I will also move the staircase to that floor so that it is only accessible from the 'back rooms'(kitchens, staff quarters, e.t.c.) of the floor above. But you have already provided ample space, so there wont be too much work on my behalf. |
2 Attachment(s)
Hey
This is house I built a couple years ago when I first got the Sims 3 and I wanted to redo it! Its a Tudor Revival Mansion and I copied it fro this floor plan: http://www.architecturaldesigns.com...plan-81277w.asp |
Your version is a little bit bigger, isn't it?
|
Yea It might be slightly bigger! I might just start over and scale it back a bit
|
I guess your pc would like that, too. The orginal floorplan only has 4 bedrooms, yours could hold 8 or more. When it comes to copying housesplans I have OCD
|
| All times are GMT +1. The time now is 3:38 AM. |
Powered by: vBulletin Version 3.0.14 · Copyright ©2000 - 2025, Jelsoft Enterprises Ltd.