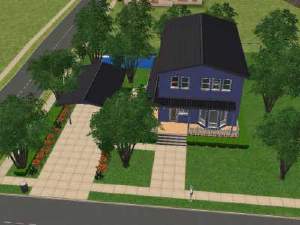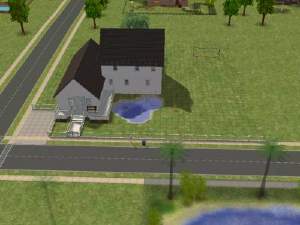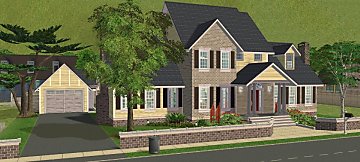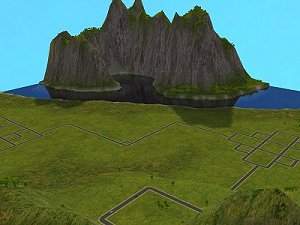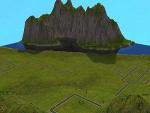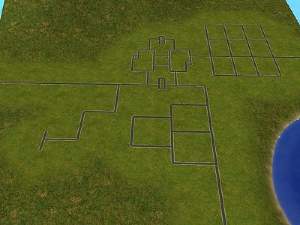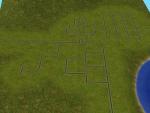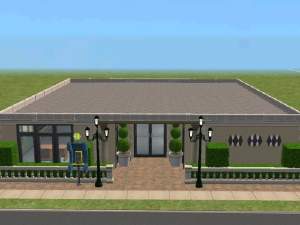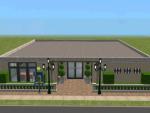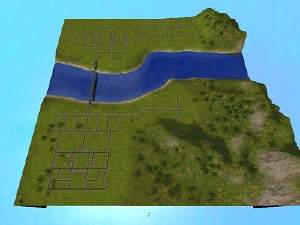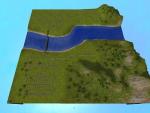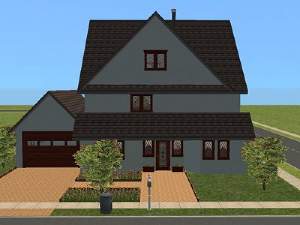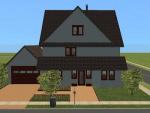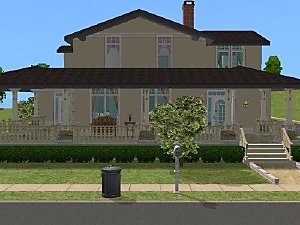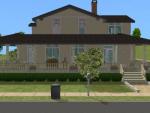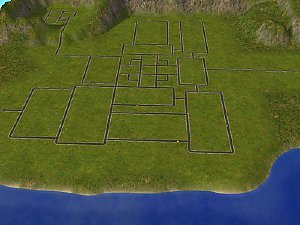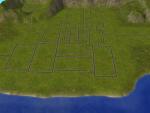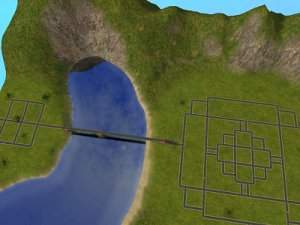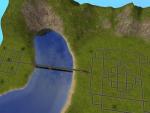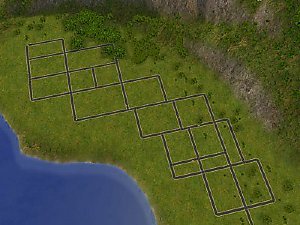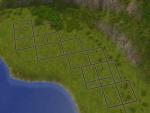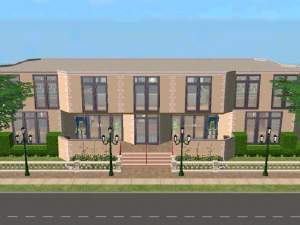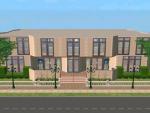 3 Bedroom 3 Bath Traditional Style Home
3 Bedroom 3 Bath Traditional Style Home

Front.jpg - width=400 height=300

1st_Floor.jpg - width=400 height=300

2nd_Floor.jpg - width=400 height=300

Entrance.jpg - width=400 height=300

Living_Area.jpg - width=400 height=300

Kitchen.jpg - width=400 height=300

Garden.jpg - width=400 height=300
The attached photos show a glimps of the kitchen, entrance, living room, and garden areas.
----------------------------------------------
File Info:
Everything is maxis made except the garden plants, these were designed by Kate over at parsimonious.org, which can be found at http://parsimonious.org/furniture2/...us_Garden.shtml
The rear fence line idea can be found at mikeinsides website, to whom I give all the credit!
I have all EP and SP, though I dont think I used things from any of them except OFB & NL.
----------------------------------------------
Enjoy!
|
3bed_2.5bath_traditional.rar
Download
Uploaded: 14th Sep 2006, 1.12 MB.
953 downloads.
|
||||||||
| For a detailed look at individual files, see the Information tab. | ||||||||
Install Instructions
1. Download: Click the download link to save the .rar or .zip file(s) to your computer.
2. Extract the zip, rar, or 7z file.
3. Install: Double-click on the .sims2pack file to install its contents to your game. The files will automatically be installed to the proper location(s).
- You may want to use the Sims2Pack Clean Installer instead of the game's installer, which will let you install sims and pets which may otherwise give errors about needing expansion packs. It also lets you choose what included content to install. Do NOT use Clean Installer to get around this error with lots and houses as that can cause your game to crash when attempting to use that lot. Get S2PCI here: Clean Installer Official Site.
- For a full, complete guide to downloading complete with pictures and more information, see: Game Help: Downloading for Fracking Idiots.
- Custom content not showing up in the game? See: Game Help: Getting Custom Content to Show Up.
Loading comments, please wait...
-
by KandiedGinger 21st Feb 2006 at 2:58am
 +1 packs
2 5.5k 1
+1 packs
2 5.5k 1 Nightlife
Nightlife
-
by LondonersMrs 18th May 2006 at 6:48pm
 +3 packs
1 3.6k
+3 packs
1 3.6k University
University
 Nightlife
Nightlife
 Open for Business
Open for Business
-
by shrekheatherbelle 24th May 2006 at 9:31am
 +1 packs
2 7.3k
+1 packs
2 7.3k Open for Business
Open for Business
-
by takinchimera 30th May 2006 at 12:40am
 3
5.6k
1
3
5.6k
1
-
by takinchimera 30th May 2006 at 12:45am
 3.8k
3.8k
-
by sarah*rose 21st Mar 2012 at 3:31am
 +10 packs
17 44.4k 115
+10 packs
17 44.4k 115 University
University
 Nightlife
Nightlife
 Open for Business
Open for Business
 Pets
Pets
 Seasons
Seasons
 Bon Voyage
Bon Voyage
 Free Time
Free Time
 Ikea Home
Ikea Home
 Apartment Life
Apartment Life
 Mansion and Garden
Mansion and Garden
-
by chasingtheflames 2nd Oct 2006 at 7:06pm
A new terrain created at my daughters request. more...
 2
10k
2
2
10k
2
-
by chasingtheflames 4th Jan 2007 at 2:09am
I decided since the holidays were over it was time to get creative again, so I whipped up a new more...
 8
10.8k
8
8
10.8k
8
-
by chasingtheflames 4th Jul 2006 at 12:10am
Project Name - Technology Center - SSU Collection Lot Size : 2x2 Lot Type more...
 +3 packs
7 19.8k 12
+3 packs
7 19.8k 12 University
University
 Nightlife
Nightlife
 Open for Business
Open for Business
-
by chasingtheflames 4th Jan 2007 at 3:11am
Located in Blackwell Valley on 1st Street, this is a 2 story stucco home resting on a 2x3 lot. more...
 +1 packs
2 7.4k
+1 packs
2 7.4k Nightlife
Nightlife
-
3 Bedroom 2 Bath Colonial Style
by chasingtheflames 13th Sep 2006 at 10:26pm
This is a 3 Bedroom colonial style home with 2 full baths, 1 located on each floor. more...
 +3 packs
9 8.8k 2
+3 packs
9 8.8k 2 University
University
 Nightlife
Nightlife
 Open for Business
Open for Business
-
by chasingtheflames 2nd Oct 2006 at 7:12pm
This terrain I made for my own personal use. more...
 2
10.8k
6
2
10.8k
6
-
by chasingtheflames 20th Sep 2006 at 8:03pm
I made this one while writing a tutorial I'm working on and I thought I would share it with the more...
 7
16.3k
10
7
16.3k
10
-
by chasingtheflames 17th Jun 2006 at 7:32pm
Project Name - SSU Media Center - Simminian State Uni Collection ------------------------------------------------------------------------- Lot Size : 3x2 Lot Type : Community Lot more...
 +3 packs
3 8.4k 6
+3 packs
3 8.4k 6 University
University
 Nightlife
Nightlife
 Open for Business
Open for Business
Packs Needed
| Base Game | |
|---|---|
 | Sims 2 |
| Expansion Pack | |
|---|---|
 | University |
 | Nightlife |
 | Open for Business |

 Sign in to Mod The Sims
Sign in to Mod The Sims 3 Bedroom 3 Bath Traditional Style Home
3 Bedroom 3 Bath Traditional Style Home






