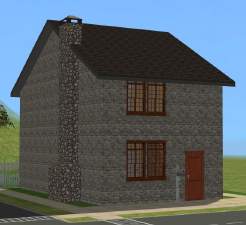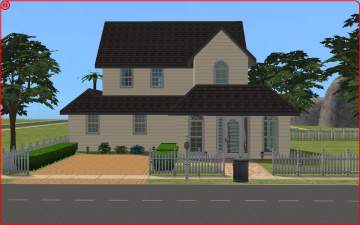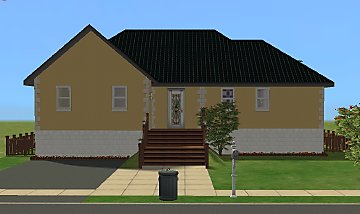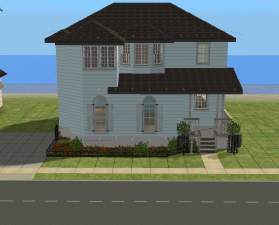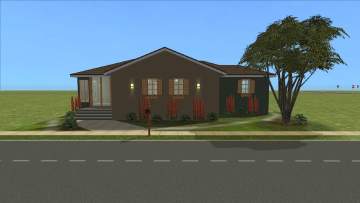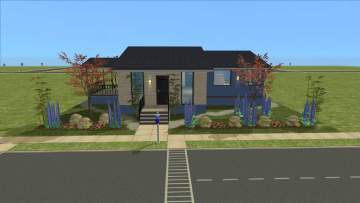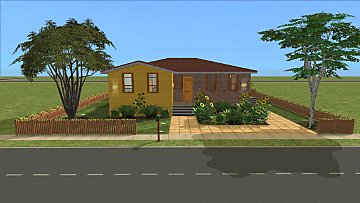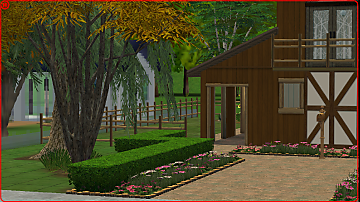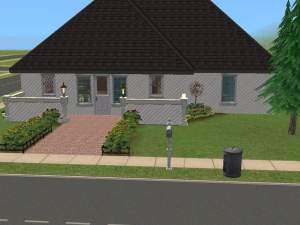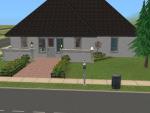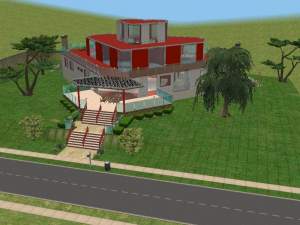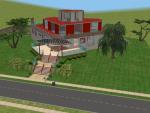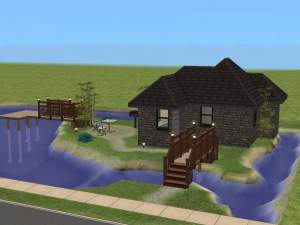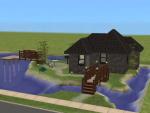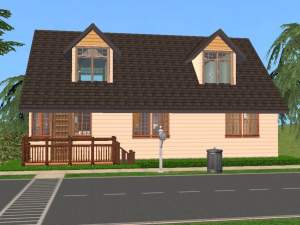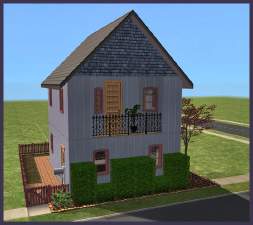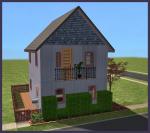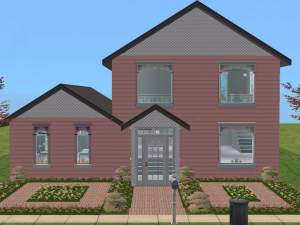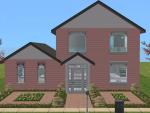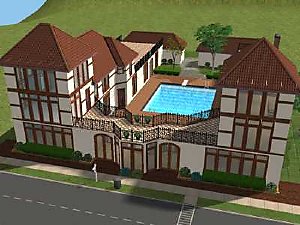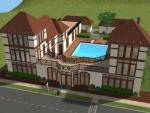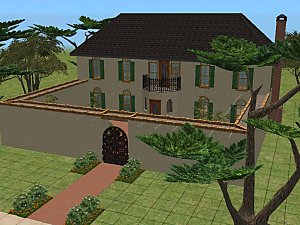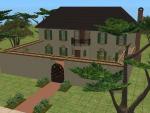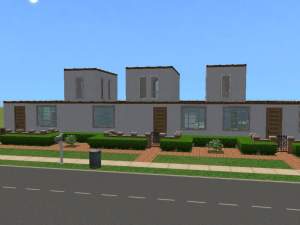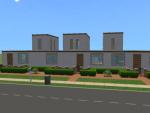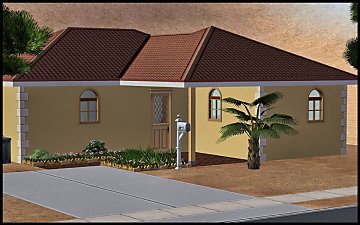 Hyde Point
Hyde Point

snapshot_00000005_92be9bdf.jpg - width=600 height=450

snapshot_00000005_12be9b94.jpg - width=600 height=450

snapshot_00000005_32be9b43.jpg - width=600 height=450

snapshot_00000005_d2be9c49.jpg - width=600 height=450
Price:42,241
Lot: 2x2
Basics:
2 Bedrooms
1.5 Baths
living room
Dining room
Kitchen
Features:
Large Living room
2nd floor terrace
2nd Floor 'Free space'
Tower style dining/master bedroom
this lot is perfect for a family of 4. i have a copy of this lot and the family living there has no problems with space or "traffic jams" even in the tighter confines of the kitchen spaces. the kitchen has a nice breakfast bar and the dining room has ample space for a sideoard or perhaps a larger table. the upstairs has a big open space for whatever you desire as well as the master bedroom,which sits above the dining area. the 2nd bedroom is large enough for two children to share with no worries of being cramped and the full bath is big enough for the fanciest tub you can find.
Playbility/points of interest:
If the roof looks wrong after placing the lot use CHEAT Roofslopeangle 35 to put it to the right hight.
##Completely Maxis Built... NO CC REQUIRED##
Pictures:
Front
1st Floor plan
2nd Floor plan
Rear
|
bunnyfoofoo-clean.rar
Download
Uploaded: 21st Jan 2007, 417.0 KB.
229 downloads.
|
||||||||
| For a detailed look at individual files, see the Information tab. | ||||||||
Install Instructions
1. Download: Click the download link to save the .rar or .zip file(s) to your computer.
2. Extract the zip, rar, or 7z file.
3. Install: Double-click on the .sims2pack file to install its contents to your game. The files will automatically be installed to the proper location(s).
- You may want to use the Sims2Pack Clean Installer instead of the game's installer, which will let you install sims and pets which may otherwise give errors about needing expansion packs. It also lets you choose what included content to install. Do NOT use Clean Installer to get around this error with lots and houses as that can cause your game to crash when attempting to use that lot. Get S2PCI here: Clean Installer Official Site.
- For a full, complete guide to downloading complete with pictures and more information, see: Game Help: Downloading for Fracking Idiots.
- Custom content not showing up in the game? See: Game Help: Getting Custom Content to Show Up.
Loading comments, please wait...
Uploaded: 21st Jan 2007 at 2:49 AM
Updated: 10th Oct 2008 at 3:34 AM
-
2 bedroom / 1 bathroom bungalow
by robkingsbury updated 16th Nov 2005 at 9:17pm
 +1 packs
4 3.9k
+1 packs
4 3.9k University
University
-
English Terrace House Starter Home *NO CC*
by kim-simpearls 6th Oct 2007 at 7:11pm
 +9 packs
1 6.4k 3
+9 packs
1 6.4k 3 Family Fun
Family Fun
 University
University
 Glamour Life
Glamour Life
 Nightlife
Nightlife
 Celebration
Celebration
 Open for Business
Open for Business
 Pets
Pets
 Seasons
Seasons
 Bon Voyage
Bon Voyage
-
by alexgbplayer 28th Mar 2010 at 4:51am
 +8 packs
4 7k 5
+8 packs
4 7k 5 University
University
 Glamour Life
Glamour Life
 Nightlife
Nightlife
 Open for Business
Open for Business
 Pets
Pets
 Seasons
Seasons
 Bon Voyage
Bon Voyage
 Apartment Life
Apartment Life
-
by Simsplayer1234532 20th Jul 2014 at 7:25pm
 +16 packs
5 4.1k 5
+16 packs
5 4.1k 5 Happy Holiday
Happy Holiday
 Family Fun
Family Fun
 University
University
 Glamour Life
Glamour Life
 Nightlife
Nightlife
 Open for Business
Open for Business
 Pets
Pets
 H&M Fashion
H&M Fashion
 Teen Style
Teen Style
 Seasons
Seasons
 Kitchen & Bath
Kitchen & Bath
 Bon Voyage
Bon Voyage
 Free Time
Free Time
 Ikea Home
Ikea Home
 Apartment Life
Apartment Life
 Mansion and Garden
Mansion and Garden
-
Simple homes for simple Sims no 6 no CC
by Justpetro 15th Jun 2021 at 11:46am
 +17 packs
1.2k 2
+17 packs
1.2k 2 Happy Holiday
Happy Holiday
 Family Fun
Family Fun
 University
University
 Glamour Life
Glamour Life
 Nightlife
Nightlife
 Celebration
Celebration
 Open for Business
Open for Business
 Pets
Pets
 H&M Fashion
H&M Fashion
 Teen Style
Teen Style
 Seasons
Seasons
 Kitchen & Bath
Kitchen & Bath
 Bon Voyage
Bon Voyage
 Free Time
Free Time
 Ikea Home
Ikea Home
 Apartment Life
Apartment Life
 Mansion and Garden
Mansion and Garden
-
Simple homes for simple Sims no 7
by Justpetro 15th Jun 2021 at 11:58am
 +17 packs
1 1.1k 5
+17 packs
1 1.1k 5 Happy Holiday
Happy Holiday
 Family Fun
Family Fun
 University
University
 Glamour Life
Glamour Life
 Nightlife
Nightlife
 Celebration
Celebration
 Open for Business
Open for Business
 Pets
Pets
 H&M Fashion
H&M Fashion
 Teen Style
Teen Style
 Seasons
Seasons
 Kitchen & Bath
Kitchen & Bath
 Bon Voyage
Bon Voyage
 Free Time
Free Time
 Ikea Home
Ikea Home
 Apartment Life
Apartment Life
 Mansion and Garden
Mansion and Garden
-
by AlwaysDahlia 14th Dec 2022 at 11:18am
 +17 packs
4 1.9k 8
+17 packs
4 1.9k 8 Happy Holiday
Happy Holiday
 Family Fun
Family Fun
 University
University
 Glamour Life
Glamour Life
 Nightlife
Nightlife
 Celebration
Celebration
 Open for Business
Open for Business
 Pets
Pets
 H&M Fashion
H&M Fashion
 Teen Style
Teen Style
 Seasons
Seasons
 Kitchen & Bath
Kitchen & Bath
 Bon Voyage
Bon Voyage
 Free Time
Free Time
 Ikea Home
Ikea Home
 Apartment Life
Apartment Life
 Mansion and Garden
Mansion and Garden
-
by longdaysend 16th Dec 2006 at 4:34am
Esprry Lane Size- 2x2 Price- 41130 Basics 2 bedrooms 1 bath Kitchen Living room Features: Fully equipped more...
 +3 packs
2 4.5k
+3 packs
2 4.5k University
University
 Nightlife
Nightlife
 Open for Business
Open for Business
-
68 Lovers Lane **Clean Packed**
by longdaysend 24th Jun 2006 at 8:22pm
68 Lovers Lane Cost - 111,118 Lot size - Large Basics: 2 bedrooms 2.5 baths Great room Recreation/Party more...
 9
16.9k
9
9
16.9k
9
-
Angler's Shack **EP & CC FREE**
by longdaysend 27th Mar 2007 at 7:42pm
Angler’s Shack Size- 3x2 Price- 13,802 Basics: 1 bedroom 1 bath Kitchen Sitting room more...
 7
13.6k
8
7
13.6k
8
-
Cozy Cottages-The Elenora **Clean Packed**
by longdaysend 3rd Jul 2006 at 8:18pm
Cozy Cottages - The Elenora Cost - 28,738 Lot - 3x2 Basics: 2 bedrooms 1 bath Dining/living room combo more...
 5
10.3k
2
5
10.3k
2
-
Estate of the Union - Little Vermont
by longdaysend 28th Jan 2009 at 12:38am
I'm baaaack! more...
 4
9.9k
5
4
9.9k
5
-
Pink Heather- Sweet Flora Collection #1
by longdaysend 29th Aug 2006 at 10:55pm
{The Sweet Flora Collection- Lot #1 of 5} Pink Heather Lot-2x2 (or 3x3 :D) Price-57,738 Basics: 1 more...
 +2 packs
2 5.1k
+2 packs
2 5.1k Nightlife
Nightlife
 Open for Business
Open for Business
-
by longdaysend 3rd Dec 2006 at 1:50am
Palmer House Lot- 3x4 Price- 110,551 Basics 3 bedrooms 4 baths Lg kitchen (eat-in) Study/office Pool Features more...
 7
25.8k
13
7
25.8k
13
-
by longdaysend 14th Aug 2006 at 11:19pm
Coco Villa Cost: 50,999 Lot: 3x3 Basics: Kitchen/dining area Living room 2/3 bedrooms 2 baths Features: Fire place more...
 5
11.3k
4
5
11.3k
4
-
by longdaysend 27th Mar 2007 at 8:10pm
Fulling’s Mills Apartments Price- 78,124 Size- 3x3 Welcome to three garden Apartments with a shared rooftop patio. more...
 8
14k
7
8
14k
7
-
1631 Hollow Tree Circle - Starter - No CC
by longdaysend 4th Jul 2012 at 3:39pm
Small But expandable house. A snug Southwest starter on a large lot with no CC. more...
 +11 packs
9 10.7k 11
+11 packs
9 10.7k 11 University
University
 Nightlife
Nightlife
 Open for Business
Open for Business
 Pets
Pets
 Seasons
Seasons
 Kitchen & Bath
Kitchen & Bath
 Bon Voyage
Bon Voyage
 Free Time
Free Time
 Ikea Home
Ikea Home
 Apartment Life
Apartment Life
 Mansion and Garden
Mansion and Garden
Packs Needed
| Base Game | |
|---|---|
 | Sims 2 |
| Expansion Pack | |
|---|---|
 | University |
 | Nightlife |
 | Open for Business |

 Sign in to Mod The Sims
Sign in to Mod The Sims Hyde Point
Hyde Point






