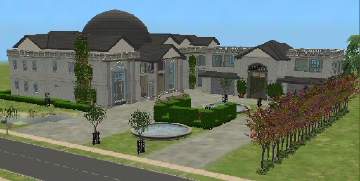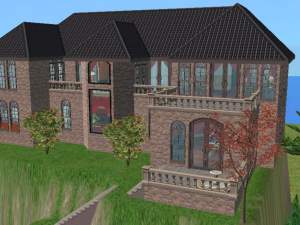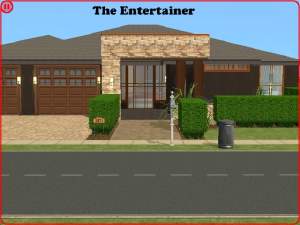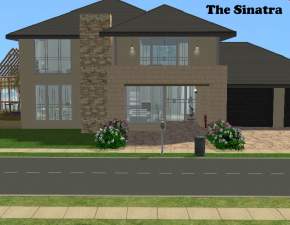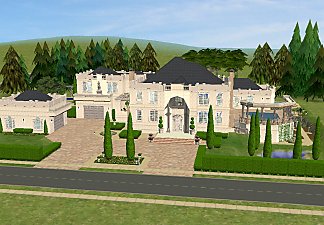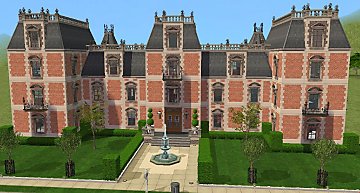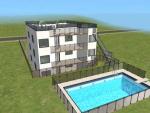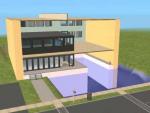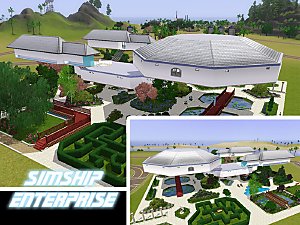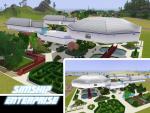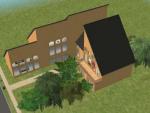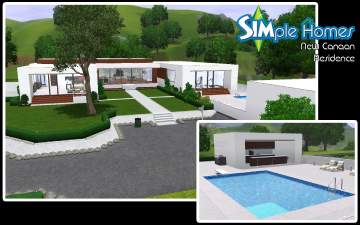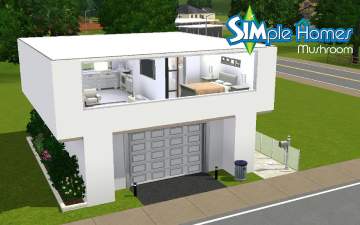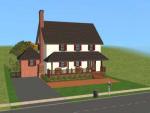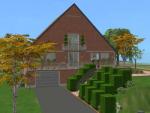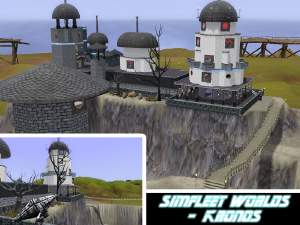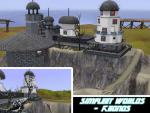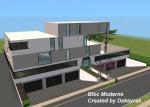 Mini-Chateau
Mini-Chateau

MiniChateau.jpg - width=716 height=470

GF.jpg - width=714 height=562

1F.jpg - width=741 height=542

Rear.jpg - width=721 height=536

Garages.jpg - width=692 height=500

Study.jpg - width=716 height=539

Master.jpg - width=719 height=472

Mini-ChateauRL.jpg - width=450 height=300

This is Mini-Chateau and is based on a real building, a photo of which I have only seen the front of. This lot has four bedrooms, two garages, and lots of space for a good sized family.

The layout is as follows:
Ground Floor:
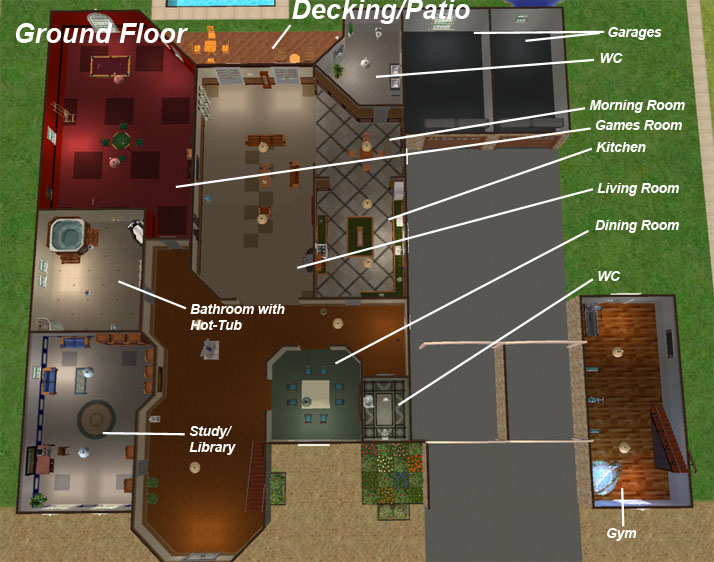
First Floor:

For more visual details of the lot please see the remaining thumbnail images below. The property is fully furnished and decorated, with the gardens landscaped, and comes with a swimming pool as well as a decking/patio area. The garages are accessed from driveways which lead through arches under the property. There is also a fully equipped gym. All CC is listed below.
If you like this lot, then please press the "Thanks" button, and please leave a comment :D
Rules & Regs
Please do not upload any of my creations and credit them as your own, or upload without my consent. Consent will never be given for paysites either.
Cheers,
Dak.
Lot Size: 5x5
Lot Price: 296,501
Custom Content Included:
- Georgian Arch Window by phoenix_phaerie
- Georgian Doorway by phoenix_phaerie
- Georgian French Door by phoenix_phaerie
- Georgian French Double Doors by phoenix_phaerie
- Georgian Interior Door by phoenix_phaerie
- Georgian Tall Shuttered Window by phoenix_phaerie
- Eclectic Expressions sidelight by macarossi
- Driveway Arch Recolour by khakidoo
- Driveway Arch by khakidoo
- Corner Bath Black by mickyss
- Corner Bath Blue by mickyss
- Corner Bath Green by mickyss
- Corner Bath Retro by mickyss
Additional Credits:
MTS2 for hosting
|
Mini-Chateau.rar
Download
Uploaded: 14th Jan 2008, 1.76 MB.
3,181 downloads.
|
||||||||
| For a detailed look at individual files, see the Information tab. | ||||||||
Install Instructions
1. Download: Click the download link to save the .rar or .zip file(s) to your computer.
2. Extract the zip, rar, or 7z file.
3. Install: Double-click on the .sims2pack file to install its contents to your game. The files will automatically be installed to the proper location(s).
- You may want to use the Sims2Pack Clean Installer instead of the game's installer, which will let you install sims and pets which may otherwise give errors about needing expansion packs. It also lets you choose what included content to install. Do NOT use Clean Installer to get around this error with lots and houses as that can cause your game to crash when attempting to use that lot. Get S2PCI here: Clean Installer Official Site.
- For a full, complete guide to downloading complete with pictures and more information, see: Game Help: Downloading for Fracking Idiots.
- Custom content not showing up in the game? See: Game Help: Getting Custom Content to Show Up.
Loading comments, please wait...
Uploaded: 13th Jan 2008 at 7:03 PM
Updated: 6th Sep 2008 at 11:49 AM
-
by Sheepy-Pie 22nd Mar 2007 at 10:31pm
 +7 packs
4.6k
+7 packs
4.6k Family Fun
Family Fun
 University
University
 Glamour Life
Glamour Life
 Nightlife
Nightlife
 Open for Business
Open for Business
 Pets
Pets
 Seasons
Seasons
-
**The Entertainer** Family Home
by Naysa 14th Feb 2009 at 9:07pm
 +12 packs
4 11.8k 3
+12 packs
4 11.8k 3 University
University
 Glamour Life
Glamour Life
 Nightlife
Nightlife
 Celebration
Celebration
 Open for Business
Open for Business
 Pets
Pets
 H&M Fashion
H&M Fashion
 Teen Style
Teen Style
 Seasons
Seasons
 Kitchen & Bath
Kitchen & Bath
 Bon Voyage
Bon Voyage
 Apartment Life
Apartment Life
-
by triciamanly 13th Jun 2012 at 5:01pm
 +3 packs
11 15.3k 18
+3 packs
11 15.3k 18 Open for Business
Open for Business
 Pets
Pets
 Mansion and Garden
Mansion and Garden
-
by supibezcipnapunia 19th Mar 2021 at 6:41am
 +17 packs
3 5.3k 16
+17 packs
3 5.3k 16 Happy Holiday
Happy Holiday
 Family Fun
Family Fun
 University
University
 Glamour Life
Glamour Life
 Nightlife
Nightlife
 Celebration
Celebration
 Open for Business
Open for Business
 Pets
Pets
 H&M Fashion
H&M Fashion
 Teen Style
Teen Style
 Seasons
Seasons
 Kitchen & Bath
Kitchen & Bath
 Bon Voyage
Bon Voyage
 Free Time
Free Time
 Ikea Home
Ikea Home
 Apartment Life
Apartment Life
 Mansion and Garden
Mansion and Garden
-
Modern Residential - Minimalist
by Dakeyras 26th Aug 2007 at 9:03pm
This is a two bedroom modern home sunken into the ground. more...
 +1 packs
6 7.6k 3
+1 packs
6 7.6k 3 Nightlife
Nightlife
-
Bloc sur L'Eau - Architectural Luxury Home
by Dakeyras 31st Aug 2007 at 12:13am
This is Bloc sur L'Eau a modern luxury home for a couple or a small family. more...
 +1 packs
2 12.1k 9
+1 packs
2 12.1k 9 Nightlife
Nightlife
-
New Canaan Residence by SIMple Homes - Requested
by Dakeyras 26th Mar 2014 at 1:40pm
This is a three-bedroom modern property with pool, landscaped garden and multiple social areas. more...
 +7 packs
9 10.7k 28
+7 packs
9 10.7k 28 World Adventures
World Adventures
 High-End Loft Stuff
High-End Loft Stuff
 Ambitions
Ambitions
 Fast Lane Stuff
Fast Lane Stuff
 Late Night
Late Night
 Outdoor Living Stuff
Outdoor Living Stuff
 Generations
Generations
Packs Needed
| Base Game | |
|---|---|
 | Sims 2 |
| Expansion Pack | |
|---|---|
 | University |
 | Nightlife |
 | Open for Business |
About Me
This being the case, please do not upload any of my creations and credit them as your own, or upload without my consent. Consent will never be given for paysites either.

 Sign in to Mod The Sims
Sign in to Mod The Sims Mini-Chateau
Mini-Chateau







