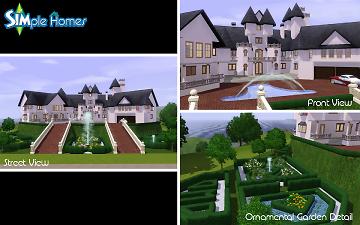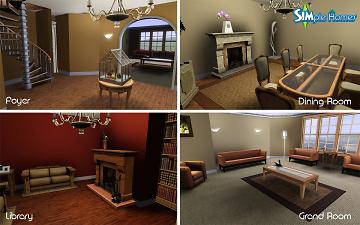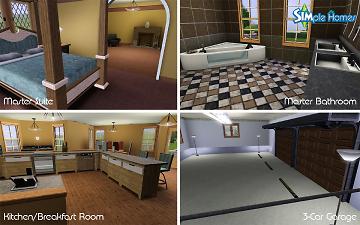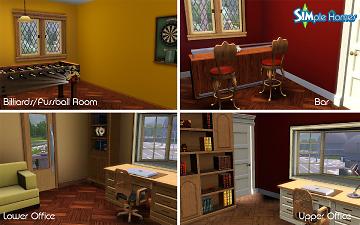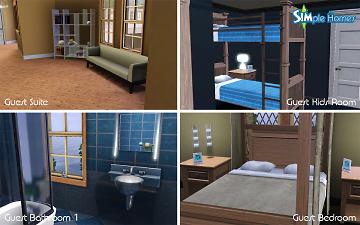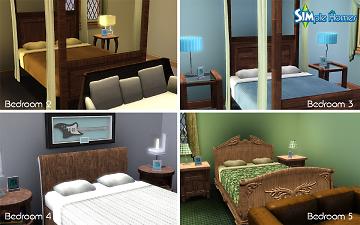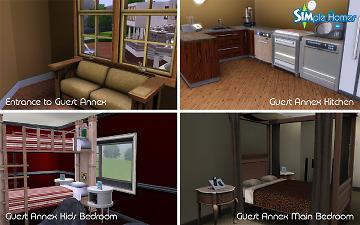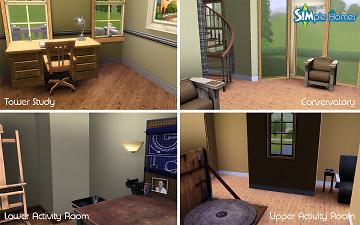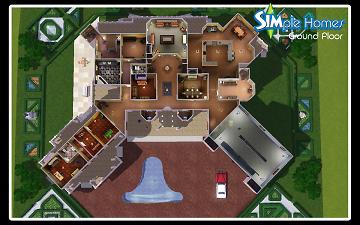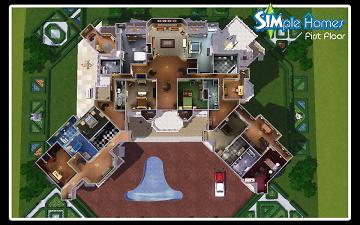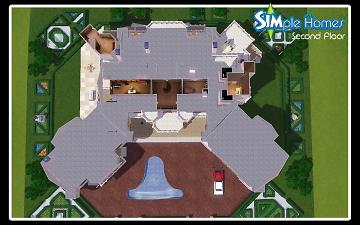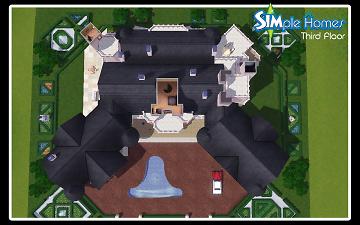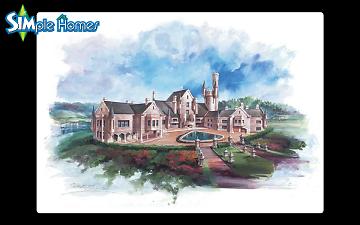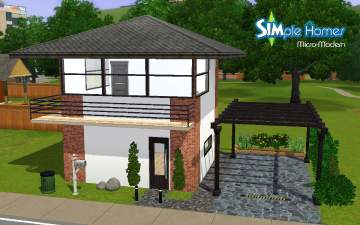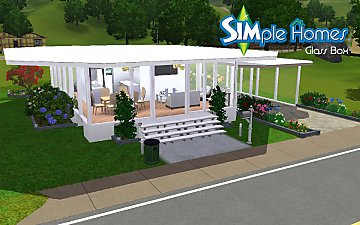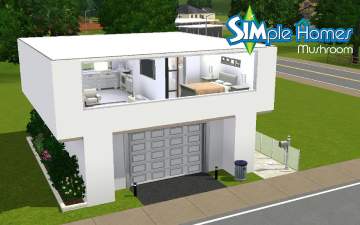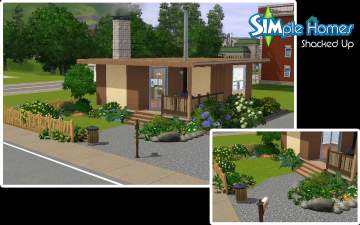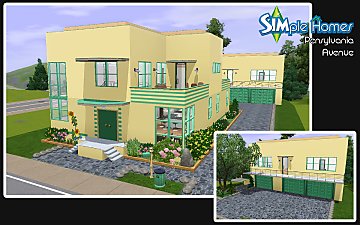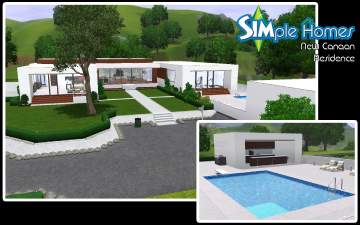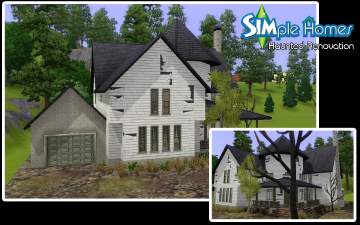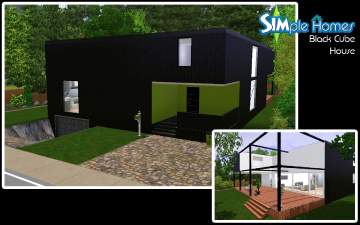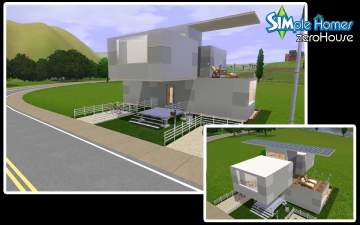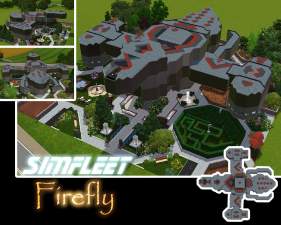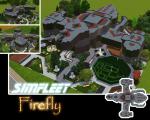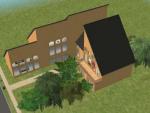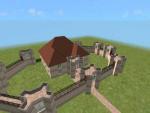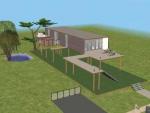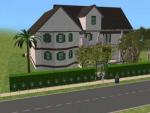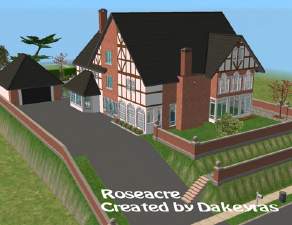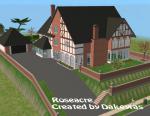 Balmoral by SIMple Homes
Balmoral by SIMple Homes

1-main_view.jpg - width=1280 height=800
Main View

2-outside_views.jpg - width=1280 height=800
Outside Views

3-foyer-library-grand-dining.jpg - width=1280 height=800
Foyer, Library, Grand Room, Dining Room

4-master-kitchen-garage.jpg - width=1280 height=800
Master Suite, Master Bathroom, Kitchen, Garage

5-billiards-bar-offices.jpg - width=1280 height=800
Billiards/Fussball Room, Bar, Offices

6-guest_suite.jpg - width=1280 height=800
Guest Suite

7-bedrooms.jpg - width=1280 height=800
Bedrooms in main house

8-guest_annex.jpg - width=1280 height=800
Guest Annex

9-study-conservatory-activities.jpg - width=1280 height=800
Study, Conservatory, Activity Rooms

10-Ground_Floor_Plan.jpg - width=1280 height=800
Ground Floor Plan

11-First_Floor_Plan.jpg - width=1280 height=800
First Floor Plan

12-Second_Floor_Plan.jpg - width=1280 height=800
Second Floor Plan

13-Third_Floor_Plan.jpg - width=1280 height=800
Third Floor Plan

14-Original.jpg - width=1280 height=800
Original Image














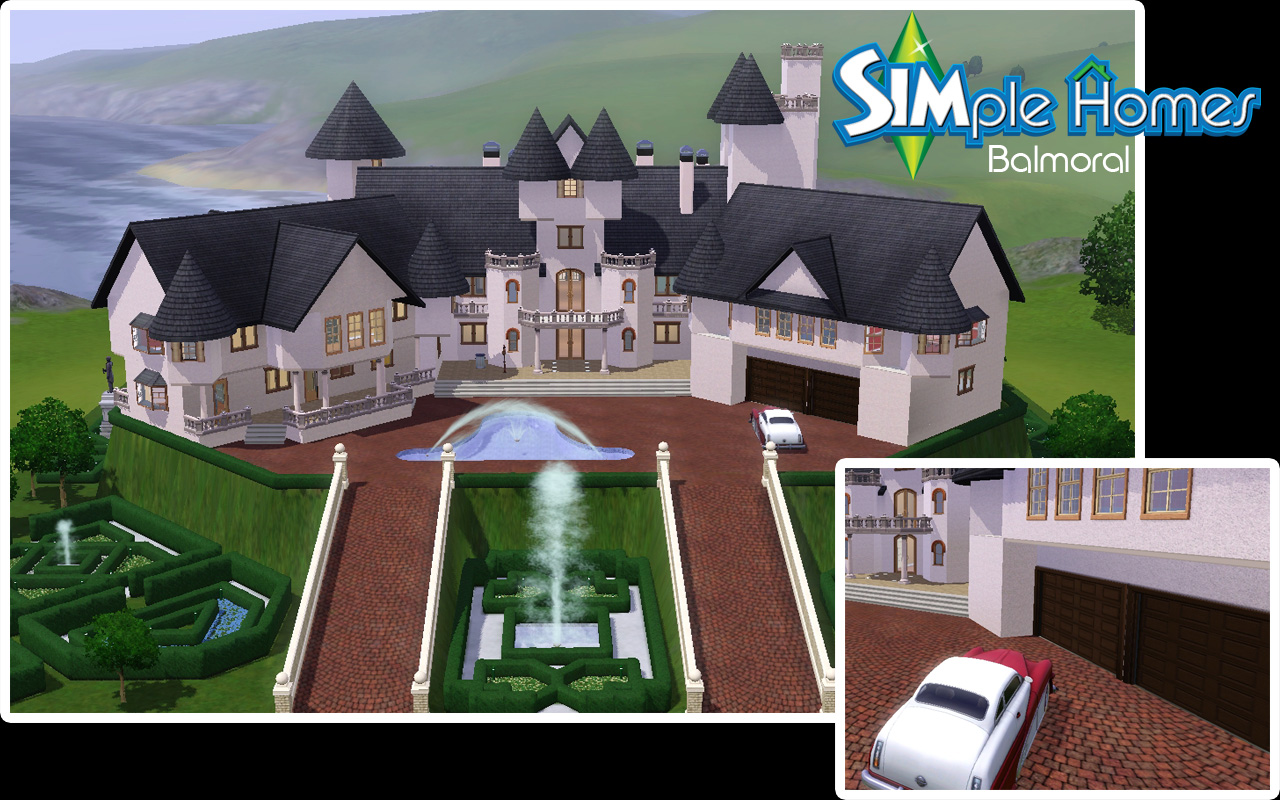
Balmoral is our first luxury manor, for the wealthiest sims who want to flash their cash and show off what great taste they have. The basic listing of the main rooms is:
- 9 Bedrooms
- 9 Bathrooms
- Space for 4 cars
- 3 Offices
- 2 Kitchens
And so much more!
The main house is comprised of 4 floors. There are also two adjoining annexes, one floor of which is a completely self-sufficient guest annex including kitchen and dining area.
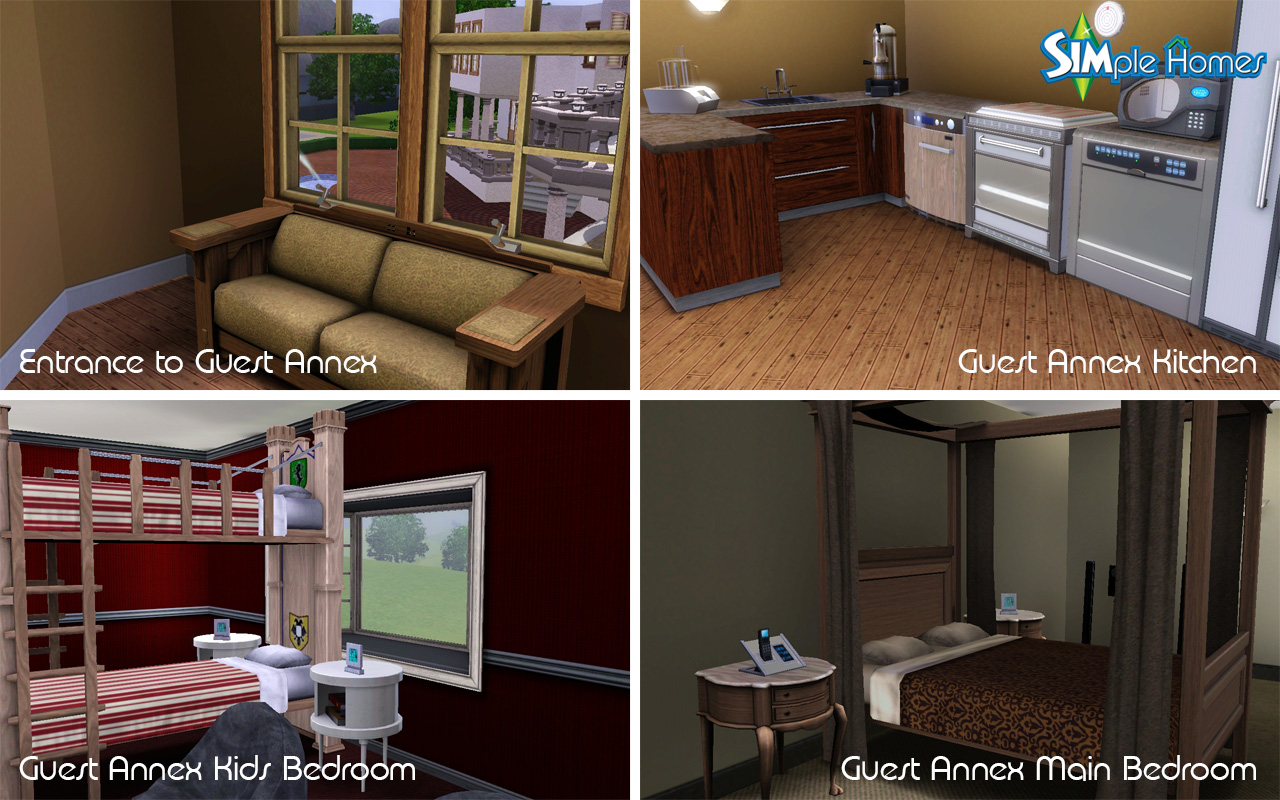
Two sloped driveways take you past the external ornamental garden which surrounds the house on a lower level. The driveways take you up to the main courtyard where a large fountain can be seen and a sports coupe car which comes with the property, parked outside the three-car-garage. The main entrance is situated straight ahead, and there is also an entrance into the left-hand-side (West Wing) annex.
Going through the main entrance into the foyer leads you to the ground floor which is comprised of the following rooms:
- 2 separate reading rooms in the towers either side of the front door
- Library
- Dining Room
- Open-plan kitchen and breakfast room
- Grand Room
- Master Suite (including bedroom, sitting area, separate toilet area and bathroom) which leads up a spiral staircase to the West Tower
- Conservatory
- 3 Terraced areas - One leads to the patio and BBQ area, one leads to the open lawn and the third is at the rear with stairs leading down to the ornamental garden area
- Three-Car-Garage
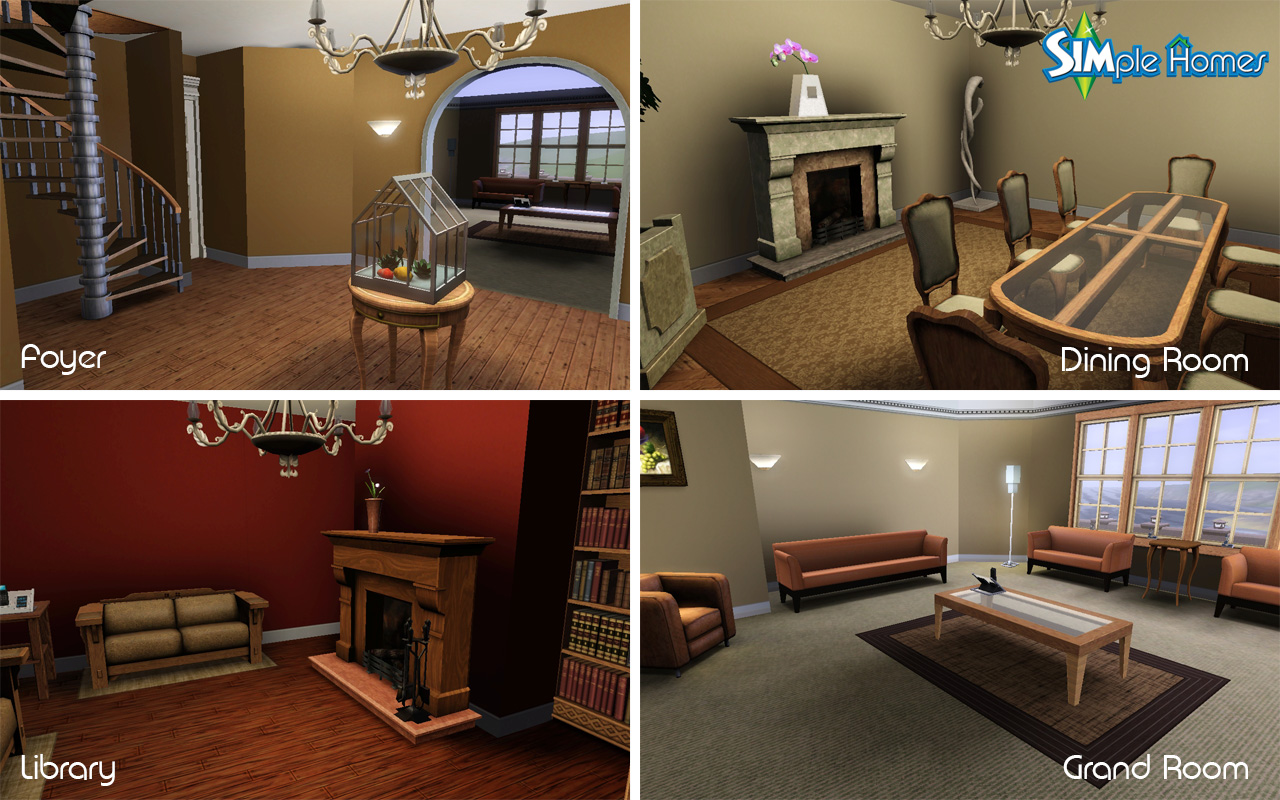
The ground floor of the West Wing (annex) is as follows:
- Billiards Room which has been converted into a Fussball and Darts Room
- Bar
- Lower Office
- Toilet
Taking either of the spiral staircases in the Foyer, or the one in the Conservatory will lead to the main first floor. To access the first floor in the West Tower you would need to use the spiral staircase in the Master Bedroom. The main first floor contains the following rooms:
- 4 Double Bedrooms all with en-suite bathrooms
- Tower Study (Study in a tower)
- 4 Terraced Areas - 2 small terraces with table and chairs, 1 large one with table and chairs, and sun loungers, and the last is above the main entrance
- Gallery overlooking the Grand Room
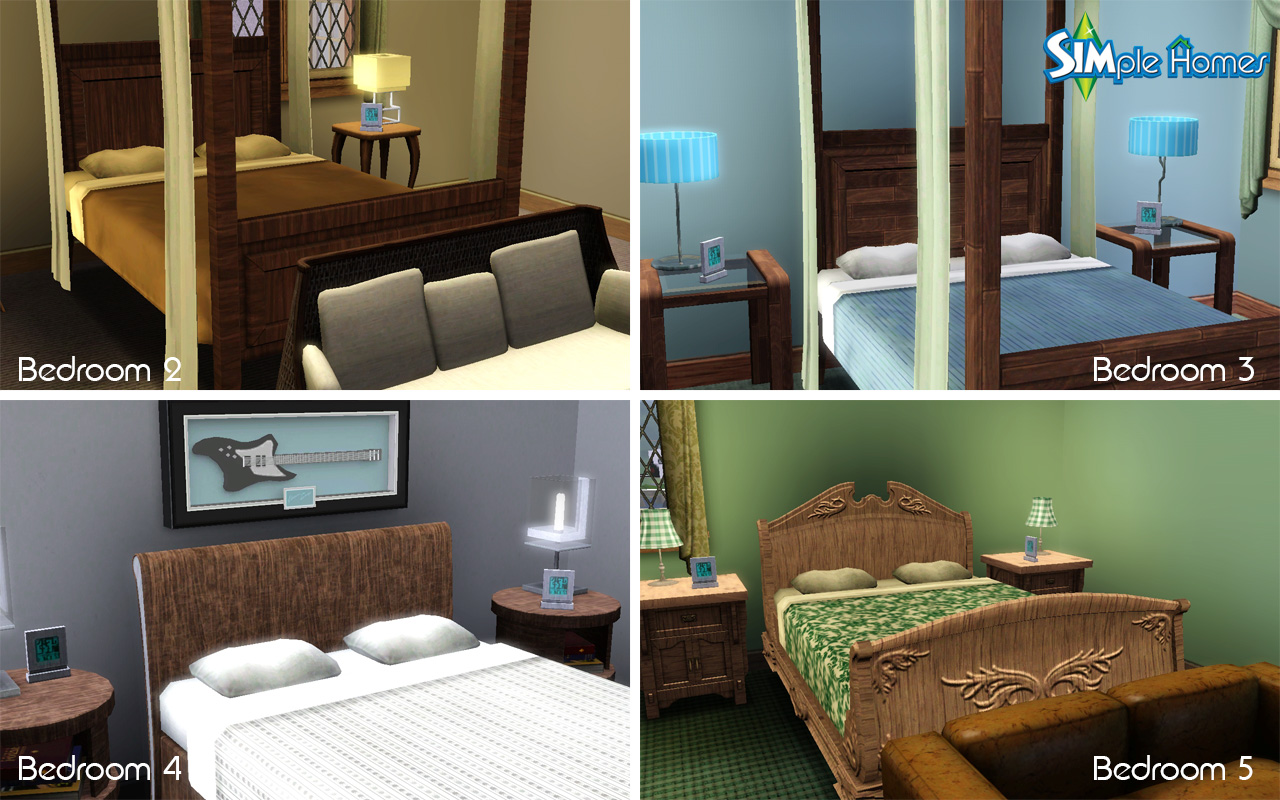
The West Tower first floor area is the Nectar Room
The West Wing Annex first floor has the following areas:
- Guest Suite - One double bedroom, one kids bedroom with bunk beds, both rooms with en-suite bathrooms
- Two sitting areas
- Upper Office
The East Wing Annex first floor is the Guest Annex and comprises the following areas:
- Main Double Bedroom with en-suite Bathroom
- Kids Bunk Bedroom with en-suite bathroom
- Kitchen
- Dining area
Taking the spiral staircase in the upper foyer leads to the main house second floor which comprises of:
- Music Room
- Lower Activity Room
- Sitting area
The second floor of the West Tower comprises of a small reading room
The spiral staircase in the sitting area on the second floor of the main house leads to:
- Upper Activity Room
The third floor in the West Tower opens to a terrace with a great view.
We hope that you and your sims enjoy this lot as much as we did building it.
My rules and regs
Please do not upload any of my creations and credit them as your own, or upload without my consent. Consent will never be given for paysites either.
If you like this lot, please click on the Thanks button, or drop me a comment as I love to hear what you have to say :D
Cheers,
Dak.
SIMple Homes
Custom Content Required but not Included
CAST Yourself a Chimney by Armiel
Furnished price: 629,881
Unfurnished Price: 340,645
Lot Size: 64x64
Lot Size: 64x64
Lot Price: 629,881
Additional Credits:
MTS for hosting this and my other creations
EA for creating such a great game
Adobe for Photoshop and Illustrator
|
Balmoral by SIMple Homes.rar
| Balmoral by SIMple Homes
Download
Uploaded: 17th Mar 2014, 3.38 MB.
2,771 downloads.
|
||||||||
| For a detailed look at individual files, see the Information tab. | ||||||||
Install Instructions
1. Click the file listed on the Files tab to download the file to your computer.
2. Extract the zip, rar, or 7z file.
2. Select the .sims3pack file you got from extracting.
3. Cut and paste it into your Documents\Electronic Arts\The Sims 3\Downloads folder. If you do not have this folder yet, it is recommended that you open the game and then close it again so that this folder will be automatically created. Then you can place the .sims3pack into your Downloads folder.
5. Load the game's Launcher, and click on the Downloads tab. Select the house icon, find the lot in the list, and tick the box next to it. Then press the Install button below the list.
6. Wait for the installer to load, and it will install the lot to the game. You will get a message letting you know when it's done.
7. Run the game, and find your lot in Edit Town, in the premade lots bin.
Extracting from RAR, ZIP, or 7z: You will need a special program for this. For Windows, we recommend 7-Zip and for Mac OSX, we recommend Keka. Both are free and safe to use.
Need more help?
If you need more info, see Game Help:Installing TS3 Packswiki for a full, detailed step-by-step guide!
Loading comments, please wait...
Uploaded: 17th Mar 2014 at 12:23 AM
Updated: 21st Mar 2014 at 11:41 AM
-
Pensylvania Avenue by SIMple Homes
by Dakeyras 19th Mar 2014 at 4:42pm
 +7 packs
4 4.7k 17
+7 packs
4 4.7k 17 World Adventures
World Adventures
 High-End Loft Stuff
High-End Loft Stuff
 Ambitions
Ambitions
 Fast Lane Stuff
Fast Lane Stuff
 Late Night
Late Night
 Outdoor Living Stuff
Outdoor Living Stuff
 Generations
Generations
-
New Canaan Residence by SIMple Homes - Requested
by Dakeyras 26th Mar 2014 at 1:40pm
 +7 packs
9 10.7k 28
+7 packs
9 10.7k 28 World Adventures
World Adventures
 High-End Loft Stuff
High-End Loft Stuff
 Ambitions
Ambitions
 Fast Lane Stuff
Fast Lane Stuff
 Late Night
Late Night
 Outdoor Living Stuff
Outdoor Living Stuff
 Generations
Generations
-
Haunted Renovation by SIMple Homes
by Dakeyras 23rd Apr 2014 at 9:53pm
 +7 packs
9 6.7k 20
+7 packs
9 6.7k 20 World Adventures
World Adventures
 High-End Loft Stuff
High-End Loft Stuff
 Ambitions
Ambitions
 Fast Lane Stuff
Fast Lane Stuff
 Late Night
Late Night
 Outdoor Living Stuff
Outdoor Living Stuff
 Generations
Generations
-
Black Cube House by SIMple Homes
by Dakeyras 3rd May 2014 at 3:23am
 +7 packs
2 4.8k 11
+7 packs
2 4.8k 11 World Adventures
World Adventures
 High-End Loft Stuff
High-End Loft Stuff
 Ambitions
Ambitions
 Fast Lane Stuff
Fast Lane Stuff
 Late Night
Late Night
 Outdoor Living Stuff
Outdoor Living Stuff
 Generations
Generations
-
Jesolo Lido Pool Villa by SIMple Homes
by Dakeyras 26th Jul 2014 at 1:29pm
 +7 packs
5 5.7k 8
+7 packs
5 5.7k 8 World Adventures
World Adventures
 High-End Loft Stuff
High-End Loft Stuff
 Ambitions
Ambitions
 Fast Lane Stuff
Fast Lane Stuff
 Late Night
Late Night
 Outdoor Living Stuff
Outdoor Living Stuff
 Generations
Generations
-
Pensylvania Avenue by SIMple Homes
by Dakeyras 19th Mar 2014 at 4:42pm
A house in two parts with a self contained annex and a 3-car-garage. more...
 +7 packs
4 4.7k 17
+7 packs
4 4.7k 17 World Adventures
World Adventures
 High-End Loft Stuff
High-End Loft Stuff
 Ambitions
Ambitions
 Fast Lane Stuff
Fast Lane Stuff
 Late Night
Late Night
 Outdoor Living Stuff
Outdoor Living Stuff
 Generations
Generations
-
Modern Vue - Small, but modern
by Dakeyras 31st Aug 2007 at 12:37am
This is Modern Vue (and before anyone comments, this is meant to be a title in both French more...
 +1 packs
5.3k
+1 packs
5.3k Nightlife
Nightlife
Packs Needed
| Base Game | |
|---|---|
 | Sims 3 |
| Expansion Pack | |
|---|---|
 | World Adventures |
 | Ambitions |
 | Late Night |
 | Generations |
| Stuff Pack | |
|---|---|
 | High-End Loft Stuff |
 | Fast Lane Stuff |
 | Outdoor Living Stuff |
About Me
This being the case, please do not upload any of my creations and credit them as your own, or upload without my consent. Consent will never be given for paysites either.

 Sign in to Mod The Sims
Sign in to Mod The Sims Balmoral by SIMple Homes
Balmoral by SIMple Homes
