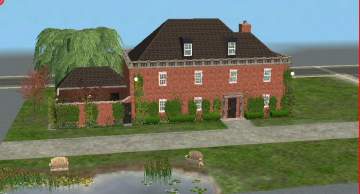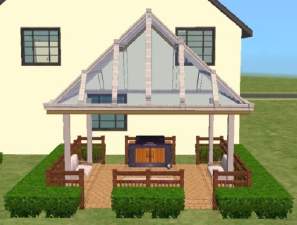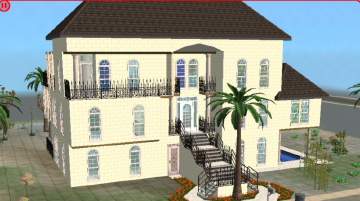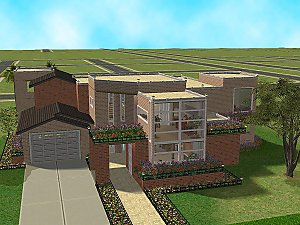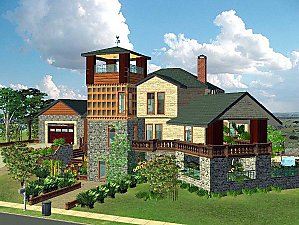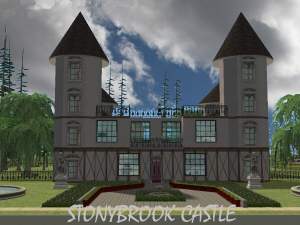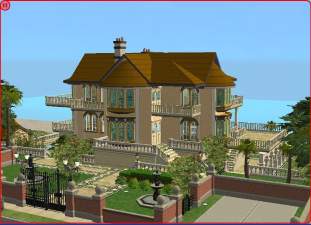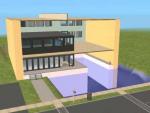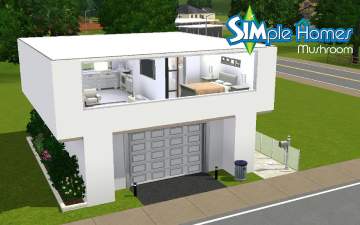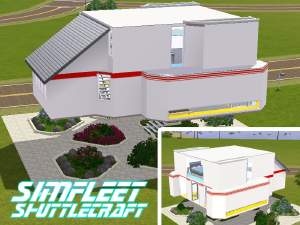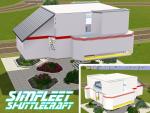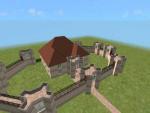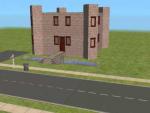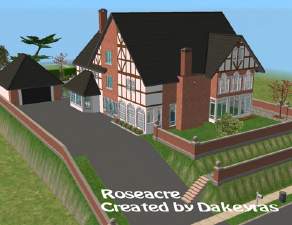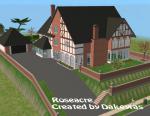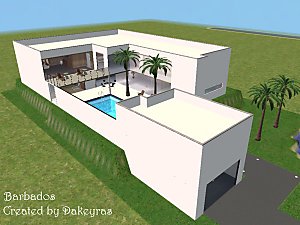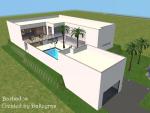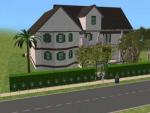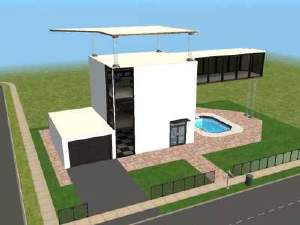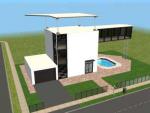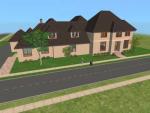 Bloc Moderne - Requested
Bloc Moderne - Requested

Bloc_Moderne.jpg - width=748 height=533

Garden.jpg - width=741 height=530

Garage_Layout.jpg - width=689 height=558

GF.jpg - width=731 height=548

Rooms.jpg - width=768 height=576

Bedroom_Positions.jpg - width=718 height=524

Bedroom_Layout.jpg - width=800 height=600

This house was requested by Jigged. The main spec I was given was that the house should be modern and have 10 garages. Well there are 6 underground garages, and 4 side garages on the left of the lot, and I do believe it is of modern design. This lot would obviously suit sims with an enthusiasm for vehicles.
This house has three bedrooms, each on their own floor, each with en-suite, and two of them have their own excercise machines as well. There is a pool outside, and the garden is landscaped. The lot comes with 1 car.
The layout is as follows:
Basement and Ground floor - Garages (See Garages_Layout image for more details.
Ground Floor:

1st, 2nd & 3rd Floors:

Layout of bedrooms in relation to the building itself:

There are more details in the other images included in the thumbnails below, so please check them out.
If you like this lot then please press the "Thanks" button, and I'd be grateful if you would leave a comment as well :D
Rules & Regs
Please do not upload any of my creations and credit them as your own, or upload without my consent. Consent will never be given for paysites either.
Cheers,
Dak.
Lot Size: 5x4
Lot Price: 257,538
Custom Content by Me:
- Smooth and clinical. White cement
- It's just white
Custom Content Included:
- Edge Smoother Gray by Ailias
- Edge Smoother By Ailias White by Ailias
- Architectual Connecting Window w Metalbars (Recolour) by Moon_Ez
- Architectual Design Set by Moon_Ez
- Architectual Connecting Window w Metalbars (Recolour) by Moon_Ez
- Architectual Design Set by Moon_Ez
- Architectual Connecting Window w Metalbars (Recolour) by Moon_Ez
- Architectual Design Set by Moon_Ez
Additional Credits:
MTS2 for the hosting.
|
Bloc_Moderne.rar
Download
Uploaded: 27th Jan 2008, 973.7 KB.
3,366 downloads.
|
||||||||
| For a detailed look at individual files, see the Information tab. | ||||||||
Install Instructions
1. Download: Click the download link to save the .rar or .zip file(s) to your computer.
2. Extract the zip, rar, or 7z file.
3. Install: Double-click on the .sims2pack file to install its contents to your game. The files will automatically be installed to the proper location(s).
- You may want to use the Sims2Pack Clean Installer instead of the game's installer, which will let you install sims and pets which may otherwise give errors about needing expansion packs. It also lets you choose what included content to install. Do NOT use Clean Installer to get around this error with lots and houses as that can cause your game to crash when attempting to use that lot. Get S2PCI here: Clean Installer Official Site.
- For a full, complete guide to downloading complete with pictures and more information, see: Game Help: Downloading for Fracking Idiots.
- Custom content not showing up in the game? See: Game Help: Getting Custom Content to Show Up.
Loading comments, please wait...
Uploaded: 26th Jan 2008 at 10:12 PM
Updated: 6th Sep 2008 at 11:51 AM
-
Modern Garage Apartment - *As Requested*
by Nessa_Rose 15th Feb 2006 at 12:38am
 +1 packs
4 8.3k 1
+1 packs
4 8.3k 1 Nightlife
Nightlife
-
Bloc sur L'Eau - Architectural Luxury Home
by Dakeyras 31st Aug 2007 at 12:13am
This is Bloc sur L'Eau a modern luxury home for a couple or a small family. more...
 +1 packs
2 12.1k 9
+1 packs
2 12.1k 9 Nightlife
Nightlife
-
Fort - For Bachelors, or Young Couples
by Dakeyras 27th Aug 2007 at 10:01pm
For the first time buyer bachelor, or young couple wishing to have their own castle or fort, then more...
 +1 packs
3 5.5k 1
+1 packs
3 5.5k 1 Nightlife
Nightlife
Packs Needed
| Base Game | |
|---|---|
 | Sims 2 |
| Expansion Pack | |
|---|---|
 | University |
 | Nightlife |
 | Open for Business |
About Me
This being the case, please do not upload any of my creations and credit them as your own, or upload without my consent. Consent will never be given for paysites either.

 Sign in to Mod The Sims
Sign in to Mod The Sims Bloc Moderne - Requested
Bloc Moderne - Requested






