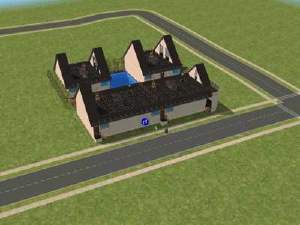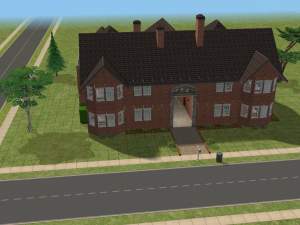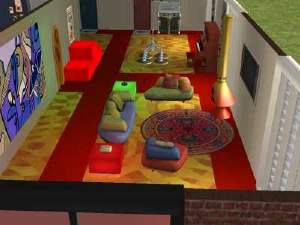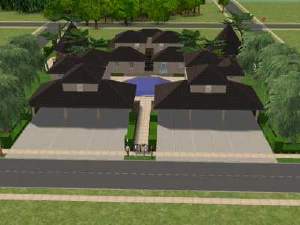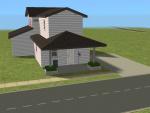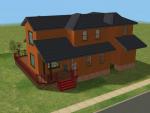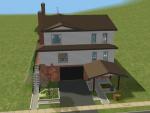 Beachside Hall
Beachside Hall

snapshot_0000000f_d4b01d40.jpg - width=600 height=450

snapshot_0000000f_d4b01d36.jpg - width=600 height=450

snapshot_0000000f_d4b01d7a.jpg - width=600 height=450

snapshot_0000000f_d4b01d0a.jpg - width=600 height=450

snapshot_0000000f_b4b01ce9.jpg - width=600 height=450

snapshot_0000000f_74b01d8c.JPG - width=600 height=450

snapshot_0000000f_14b01d23.JPG - width=600 height=450
Category: Dorm
Furnished: Yes, Maxis content only.
Played/Tested: Yes / Yes - 3 days
Total number of dorm rooms: 10
Partly inspired by a real-life dormitory, actually two identical ones, at Oswego University in Central New York. The basic idea was to emulate some of the real structure while giving more then enough room for a large dorm, without it overly affluent. Likewise each room is a true dorm room in the sense of having the basics, instead of just a single bed. Each dorm room has a single bed, wardrobe of some sort, desk with chair and light. However the dimensions of each room is a bit different and the furnishings aren't made equal, much like some real life dorm rooms.

The front of the dorm is very spacious, instead of merely being a pathway from classes to the dorm it is an entire area unto itself. Like in the real-life dormitories I was inspired by, there is a large cement area for smokers (even though there are none in Sims 2) but this could easily be enough room for an outdoor party or other gathering. There are plenty of trash cans and outdoor lights so even a nighttime gathering out front is possible.

In the back of the dorm, accessible through a steady downhill slope on the left side of the building, is equally accessible for a backyard gathering. A large dock has enough room for an outdoor banquet along with a grill and plenty of seating. Since the real dorms I worked from sit on the edge of Lake Ontario, I decided to put a bit of nature into the backyard along. A sloped bridge extends from the downhill slope to the backyard, slightly imbalanced to give it a feel of age and slightly amateurish construction. The pond is deep enough for some fishing, giving more recreational options for students and their guests.
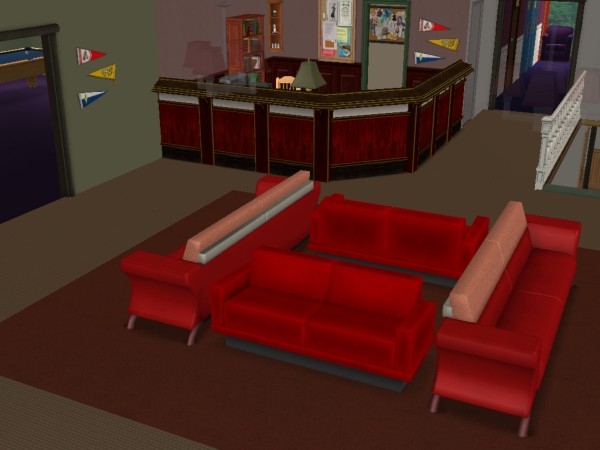
The main lobby dominates the first floor, based roughly on a real life layout. Starting at the main entrance, there is an entrance area which normally would allows for a border against bad weather. A set of double doors gives enough room for plenty of traffic through the front entrance. There is a small privacy niche for private phone conversations, much like private phone booths that used to litter dorm halls before private phones were in dorm rooms. There is a deluxe dorm room with its own private bedroom from there, in a real dorm this would be for the hall director but could be a special dorm room for anybody who needed a private bathroom (or any other reason).
The center of the lobby has plenty of seating with matching carpet and overhead lighting, a great public area for conversations and meeting guests without being in the middle of the rest of the dorm. Across from the center is the recreational lounge, designed around the idea of being a place to cool down from anything educational. There is a wall-mounted tv, a pool table, stereo and a set of chess tables. The center furnishing of this room is a fireplace to make it all the more cozy, further inspiration from real life.
A main desk area, another real life inspiration, sits at the rear of the lobby. In real life this would be a functional neccesity but for sims this could be a private area for reading or working with a computer. A maintenance room sits behind the main desk, and is the exit/entrance to the main desk. A nearby coffee maker and sink make this an area meant for a sim to use for a couple of hours, perhaps for late night or early morning studying.
Down the hall from the main desk are a set of two dorm rooms, along with a private bathroom. In addition, there are the public dorm bathrooms and shower rooms. At the end of this hallway is a full-windowed area with a chair and phone, another area for making phone calls.
On the other side of the lobby is another set of two dorm rooms which flank their own bathroom, these two rooms are a bit more spacious then most of the dorm rooms but not quite as large as the deluxe dorm room. Lastly, there is the study lounge which is exclusively for quiet study and computer usage.
In the basement is where the dining area is, there is more then enough room for the entire dorm to eat at once. A door leads from the dining area to the backyard, so it is not far from the kitchen to the outdoor dining area. An old-fashioned jukebox adds music to the dining environment, and an Expresso bar lets this be the stop-all for hunger and caffeine needs. The dorm gym is next door with five different exercise machines along with a stereo for working out.
There is enough unused space in the basement that more future construction can be added to the building's basement, for example if you wish to add a pool area or even more dorm rooms.
The second floor is where the majority of dorm rooms lay, it is u-spaced hallway with one stairway leading to the first floor while the rear stairway leads from the second floor to the basement, so that traffic from the second floor is divided and directed. 5 seperate dorm rooms are served by two bathrooms along with the second floor lounge with a smaller fireplace and plenty of seating, it is another study area which has quick and easy access to the dining hall for late night study by second floor occupants.
Lot Size: 3x5
Lot Price: 0
|
Beachside Hall_001_1.rar
Download
Uploaded: 2nd Feb 2008, 984.6 KB.
174 downloads.
|
||||||||
| For a detailed look at individual files, see the Information tab. | ||||||||
Install Instructions
1. Download: Click the download link to save the .rar or .zip file(s) to your computer.
2. Extract the zip, rar, or 7z file.
3. Install: Double-click on the .sims2pack file to install its contents to your game. The files will automatically be installed to the proper location(s).
- You may want to use the Sims2Pack Clean Installer instead of the game's installer, which will let you install sims and pets which may otherwise give errors about needing expansion packs. It also lets you choose what included content to install. Do NOT use Clean Installer to get around this error with lots and houses as that can cause your game to crash when attempting to use that lot. Get S2PCI here: Clean Installer Official Site.
- For a full, complete guide to downloading complete with pictures and more information, see: Game Help: Downloading for Fracking Idiots.
- Custom content not showing up in the game? See: Game Help: Getting Custom Content to Show Up.
Loading comments, please wait...
-
by abcisthealphabet 2nd May 2005 at 9:39am
 3
7.7k
1
3
7.7k
1
-
by grizzlyoflight 6th May 2005 at 5:38am
 16
12.7k
5
16
12.7k
5
-
by beauty_queen1979 29th Aug 2005 at 12:20am
 9
10.9k
4
9
10.9k
4
-
by itjustworks4me 24th Oct 2005 at 5:07pm
 +1 packs
4 7.8k 2
+1 packs
4 7.8k 2 Nightlife
Nightlife
-
by Expect No Mercy 21st Nov 2005 at 12:39pm
 +1 packs
8 14.2k 7
+1 packs
8 14.2k 7 University
University
-
by itjustworks4me 2nd Dec 2005 at 1:56pm
 4
16.1k
1
4
16.1k
1
-
by kristneb69 26th Jan 2006 at 10:35pm
 6
14k
4
6
14k
4
-
by silvertreedrake 2nd Feb 2006 at 6:10pm
 +2 packs
13 17k 6
+2 packs
13 17k 6 University
University
 Nightlife
Nightlife
-
by alkiviadi 6th Feb 2006 at 12:31am
 12
18.7k
3
12
18.7k
3
-
by White93GrandPrix 29th Jul 2006 at 3:49am
 +3 packs
5 7.6k
+3 packs
5 7.6k University
University
 Nightlife
Nightlife
 Open for Business
Open for Business
-
Spartan Starter Home with Room to Expand
by GC1CEO 13th Jan 2008 at 2:39am
Title: Spartan Single Starter Lot With Room To Grow Category: Residental Lot Price: $19999 Furnished: Yes, Maxis content only. more...
 +8 packs
2 6.1k 1
+8 packs
2 6.1k 1 Family Fun
Family Fun
 University
University
 Glamour Life
Glamour Life
 Nightlife
Nightlife
 Open for Business
Open for Business
 Pets
Pets
 Seasons
Seasons
 Bon Voyage
Bon Voyage
-
Affordable Housing for a small family
by GC1CEO 11th Jan 2008 at 7:26am
Title: Affordable Housing For Small Families Category: Residental Lot Price: $39096 Furnished: Yes, Maxis content only. more...
 +10 packs
3.8k
+10 packs
3.8k Family Fun
Family Fun
 University
University
 Glamour Life
Glamour Life
 Nightlife
Nightlife
 Celebration
Celebration
 Open for Business
Open for Business
 Pets
Pets
 H&M Fashion
H&M Fashion
 Seasons
Seasons
 Bon Voyage
Bon Voyage
-
Hillside Home For Extended Families
by GC1CEO 16th Jan 2008 at 1:41am
Title: Hillside Home For Extended Families Category: Residental Lot Price: $147570 Furnished: Yes, Maxis content only. more...
 +10 packs
5.6k
+10 packs
5.6k Family Fun
Family Fun
 University
University
 Glamour Life
Glamour Life
 Nightlife
Nightlife
 Celebration
Celebration
 Open for Business
Open for Business
 Pets
Pets
 H&M Fashion
H&M Fashion
 Seasons
Seasons
 Bon Voyage
Bon Voyage
Packs Needed
| Base Game | |
|---|---|
 | Sims 2 |
| Expansion Pack | |
|---|---|
 | University |
 | Nightlife |
 | Open for Business |
 | Pets |
 | Seasons |
 | Bon Voyage |
| Stuff Pack | |
|---|---|
 | Family Fun |
 | Glamour Life |

 Sign in to Mod The Sims
Sign in to Mod The Sims Beachside Hall
Beachside Hall






