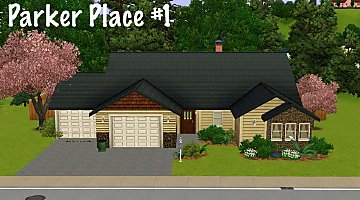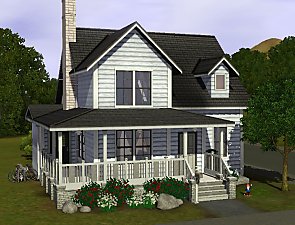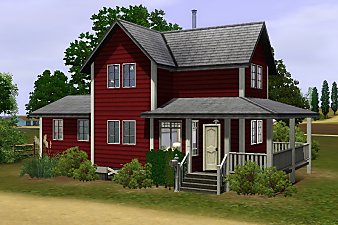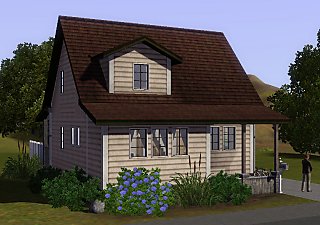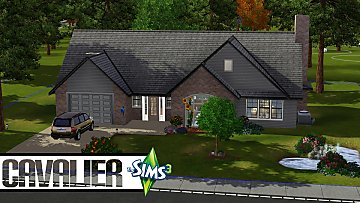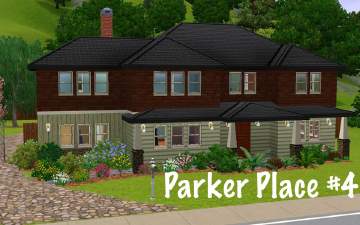 The Attleboro - 3BR 1.5BA
The Attleboro - 3BR 1.5BA

1ExteriorAngle1.jpg - width=840 height=524

2FloorPlan1.jpg - width=840 height=524

3FloorPlan2.jpg - width=840 height=524

4InteriorLiving.jpg - width=840 height=524

5InteriorKitchenandDining.jpg - width=840 height=524

6InteriorMaster.jpg - width=840 height=524

7InteriorKidsRooms.jpg - width=840 height=524

8ExteriorBack.jpg - width=840 height=524




The Attleboro is a three bedroom, one and a half bathroom, two-story, single family home for your Sims on a 30X30 Lot.
Inside you will find:
- Formal living and dining rooms.
- Decently sized kitchen and half bathroom on first floor.
- Spacious master bedroom with the potential for a TV or study area.
- Two additional bedrooms, one larger than the other, perfect for same-sex children.
- A combination of modern and traditional furnishings.
Outside you will find:
- Driveway that fits two cars.
- Colorful landscaping.
- Back patio and side open porch.
***
Note:
This home was inspired by a real home plan from the 1935 Sears Honor-Built Catalog. I have done my best to update the homes to our modern standards, however, you may find that some of the homes in this collection have smaller or fewer bathrooms, kitchens, garages, or less open living spaces. This is because I would like to preserve the integrity of the original floor plans.
***
What the architect had to say about this home in 1935:
"This type of Cape Cod home is one of the first designs built by the early New England settlers. Homes built over a hundred years ago grow old gracefully and still retain a certain warmth and beauty. It seems to have many friends in both urban and suburban areas. The Attleboro achieves distinction with its fine doorway, dormers, shuttered windows and correct architectural details. No “gingerbread” to get out of date. Outside walls are shown of Cedar shingles, but will look equally attractive with siding."
The first floor lavatory opening off the rear hall, in addition to complete second floor bath, adds greatly to the value. Closets for outer wraps handy to front and rear doors. Central hall with semi-open stairs, large living room, dining room and exceptional kitchen, completes the first floor plan.
Two large bedrooms and one smaller one... off the upstairs hall. Each bedroom is well lighted and contains good wall space..."
About the 1935 Sears Honor-Built Homes:
"Honor Bilt Sears homes were known throughout the US as well-made, comfortable, and affordable... styles range from bungalows and small Tudor style cottages to homes influenced by some of the modern trends of the times. The Honor Bilt homes were part of a profitable business model shared by Aladdin and other home manufacturers. Each home was packaged pre-cut and then shipped to the location. The homeowner could literally build his own home from the materials sent. Instructions were included... [Now] these kit homes are being sought by home buyers for their charm and quality."
- Antique Homes
Lot Size: 2x3
Lot Price: $56209/$31319
|
The Attleboro.Sims3Pack.zip
Download
Uploaded: 23rd Aug 2009, 1.47 MB.
551 downloads.
|
||||||||
| For a detailed look at individual files, see the Information tab. | ||||||||
Install Instructions
1. Click the file listed on the Files tab to download the file to your computer.
2. Extract the zip, rar, or 7z file.
2. Select the .sims3pack file you got from extracting.
3. Cut and paste it into your Documents\Electronic Arts\The Sims 3\Downloads folder. If you do not have this folder yet, it is recommended that you open the game and then close it again so that this folder will be automatically created. Then you can place the .sims3pack into your Downloads folder.
5. Load the game's Launcher, and click on the Downloads tab. Select the house icon, find the lot in the list, and tick the box next to it. Then press the Install button below the list.
6. Wait for the installer to load, and it will install the lot to the game. You will get a message letting you know when it's done.
7. Run the game, and find your lot in Edit Town, in the premade lots bin.
Extracting from RAR, ZIP, or 7z: You will need a special program for this. For Windows, we recommend 7-Zip and for Mac OSX, we recommend Keka. Both are free and safe to use.
Need more help?
If you need more info, see Game Help:Installing TS3 Packswiki for a full, detailed step-by-step guide!
Loading comments, please wait...
Uploaded: 23rd Aug 2009 at 6:06 AM
-
by jcperk 17th Aug 2009 at 9:48pm
 2
4.8k
6
2
4.8k
6
-
by plasticbox updated 2nd Sep 2014 at 11:09pm
 2
11.5k
51
2
11.5k
51
-
by plasticbox 27th Aug 2014 at 12:23am
 13
15.8k
69
13
15.8k
69
-
by plasticbox 30th Aug 2014 at 1:36pm
 4
13.1k
51
4
13.1k
51
-
by plasticbox 30th Aug 2014 at 3:02pm
 20
20.1k
109
20
20.1k
109
-
by plasticbox 5th Sep 2014 at 12:20am
 6
11.8k
58
6
11.8k
58
-
by plasticbox 2nd Oct 2014 at 2:49am
 7
11.8k
54
7
11.8k
54
-
by SombreroGuy 24th Jul 2017 at 5:05am
 +20 packs
8.1k 19
+20 packs
8.1k 19 World Adventures
World Adventures
 High-End Loft Stuff
High-End Loft Stuff
 Ambitions
Ambitions
 Fast Lane Stuff
Fast Lane Stuff
 Late Night
Late Night
 Outdoor Living Stuff
Outdoor Living Stuff
 Generations
Generations
 Town Life Stuff
Town Life Stuff
 Master Suite Stuff
Master Suite Stuff
 Pets
Pets
 Katy Perry Stuff
Katy Perry Stuff
 Showtime
Showtime
 Diesel Stuff
Diesel Stuff
 Supernatural
Supernatural
 70s, 80s and 90s Stuff
70s, 80s and 90s Stuff
 Seasons
Seasons
 Movie Stuff
Movie Stuff
 University Life
University Life
 Island Paradise
Island Paradise
 Into the Future
Into the Future
-
Parker Place - Part 4 - 5BR 4.5BA
by jcperk 12th Jul 2009 at 9:12pm
This is a five bedroom, four and a half bathroom, two-story, single more...
 2
7.3k
7
2
7.3k
7
-
BEST Value Collection Part 2 - 2BR 1BA for under 27K!!!
by jcperk 9th Jul 2009 at 6:53am
This is a two bedroom, one bathroom, one-story, single family home for your Sims on a 20X30 Lot. more...
 2
4.9k
5
2
4.9k
5
-
BEST Value Collection Part 4 - 1BR 1BA for under 20K!!!
by jcperk 23rd Aug 2009 at 8:39pm
This is a one bedroom, one bathroom, more...
 1
4k
1
1
4k
1
-
BEST Value Collection Part 6 - 1BR 1BA for under 20K!!!
by jcperk 16th Sep 2009 at 6:10pm
This is a one bedroom, more...
 3
6.4k
5
3
6.4k
5
-
1903 Radford No. 111 - 4BR 3BA
by jcperk 13th Sep 2009 at 8:23pm
Radford Design No. more...
 5
6.4k
5
5
6.4k
5
-
Benton Bungalow II - 3BR 2BA (New Urban Classics Collection)
by jcperk 22nd Jun 2009 at 6:37am
This is a modest, compact, three bedroom, two bathroom, single family, more...
 3
6.9k
4
3
6.9k
4
-
BEST Value Collection Part 3 - 4BR 2BA for under 41K!!!
by jcperk 12th Jul 2009 at 9:13pm
This is a four bedroom, two bathroom, two-story, single family home for your Sims on a 20X30 Lot. more...
 4
5.4k
3
4
5.4k
3
-
1903 Radford Design No. 136, 3BR 1.5BA
by jcperk 20th Jun 2009 at 7:18am
Radford Design No. more...
 1
3.9k
2
1
3.9k
2
About Me
Enjoy!

 Sign in to Mod The Sims
Sign in to Mod The Sims The Attleboro - 3BR 1.5BA
The Attleboro - 3BR 1.5BA







