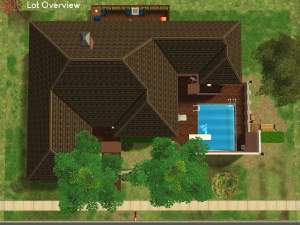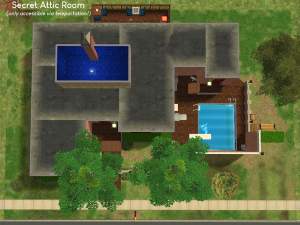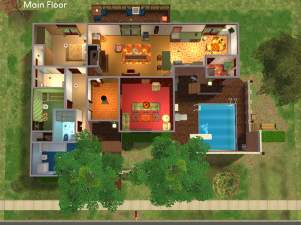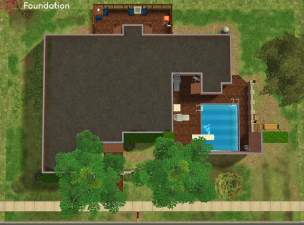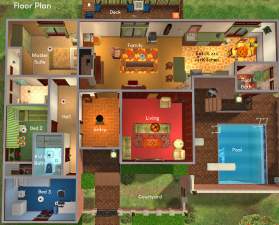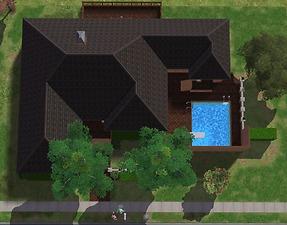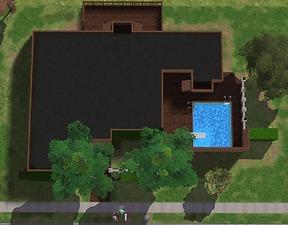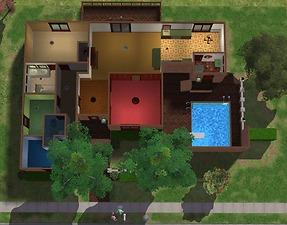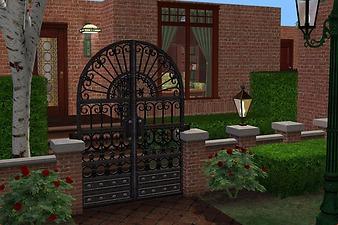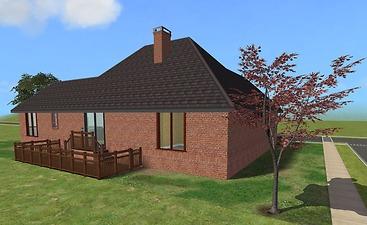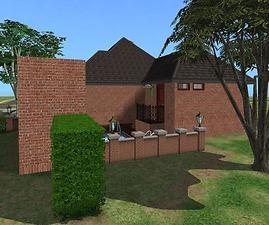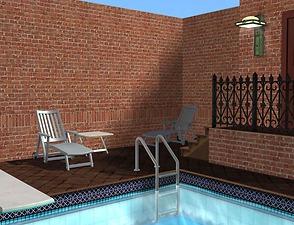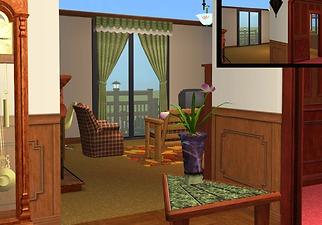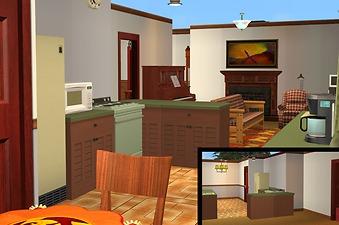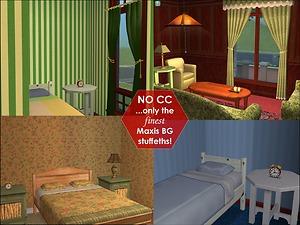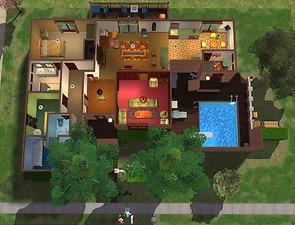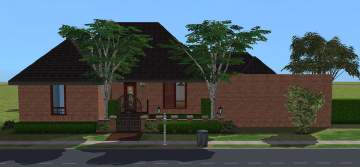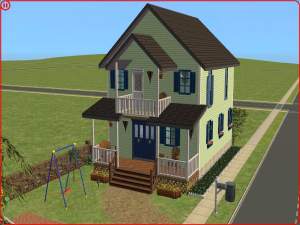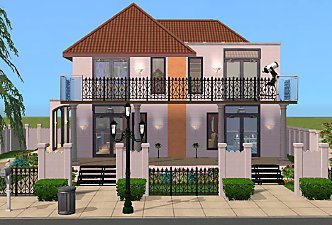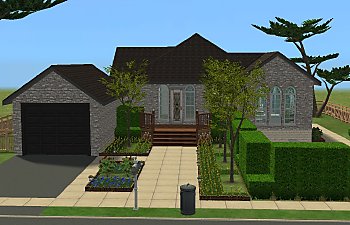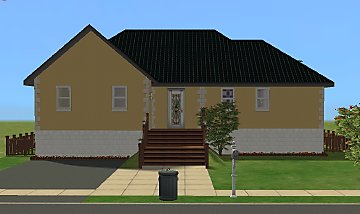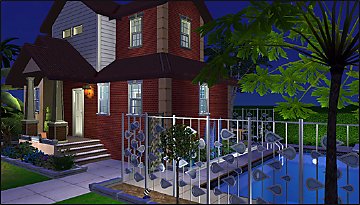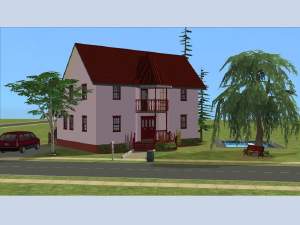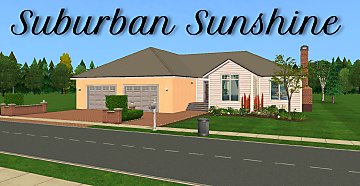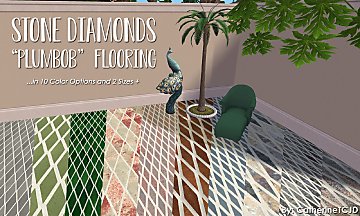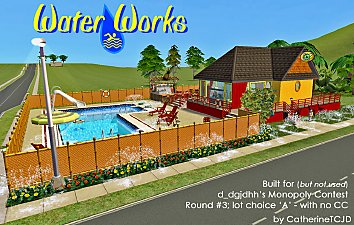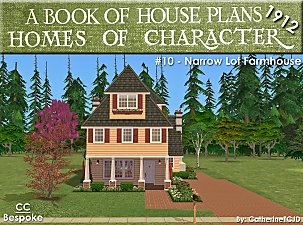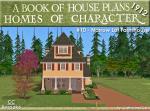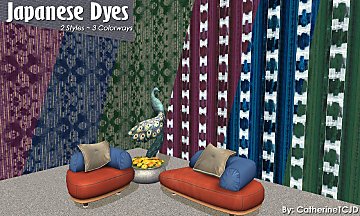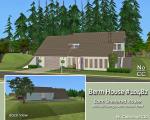 1970s Suburban - 3B/3B Pool Patio Driveway - No CC
1970s Suburban - 3B/3B Pool Patio Driveway - No CC

01_NEWinfo.jpg - width=1200 height=609

02_NEWoverview.jpg - width=1000 height=749

03_NEWattic.jpg - width=1000 height=749

04_NEWmain.jpg - width=1000 height=748

05_NEWfoundation.jpg - width=1000 height=741

06_NEWfloorPlan.jpg - width=1000 height=807

01UNFRoofOn.jpg - width=1100 height=863

02UNFFoundation.jpg - width=1100 height=860

03UNFRoofOff.jpg - width=1050 height=823

07FrontGate.jpg - width=1050 height=698

08BackYard.jpg - width=1100 height=675

09PoolSide.jpg - width=900 height=754

10FURNPool.jpg - width=975 height=745

FamilyRoom.jpg - width=1100 height=768

Kitchen.jpg - width=1050 height=697

FURNexamples.jpg - width=1000 height=751

06FURNRoofOff.jpg - width=1000 height=764

FrontStraightOn.jpg - width=1050 height=486


















The house has 3 bedrooms, 3 bathrooms, living room, family room, eat-in kitchen, pool, back patio with grill, and a non-de-script parking space out front (that I highly recommend invisifying with the Invisible Driveway, linked below) I have also added an attic room that is only accessible if you know how to teleport


The first few pictures above show the "New" version of the house. The old one is still available, but really, there's no reason to DL it...
Lot Size: 3x2
Lot Price: 74,982
And as usual, I recommend getting/using:
- Invisible Smoke Alarm by pfish @ MTS2
- Invisible Driveway by Sophie-David @ MTS2
- Backless Tub/Shower combo & Cheap Shower by Huge Lunatic (HL) @ MTS2
The ORIGINAL UNCHANGED post/information follows:
________________________________________________________________________________________________________
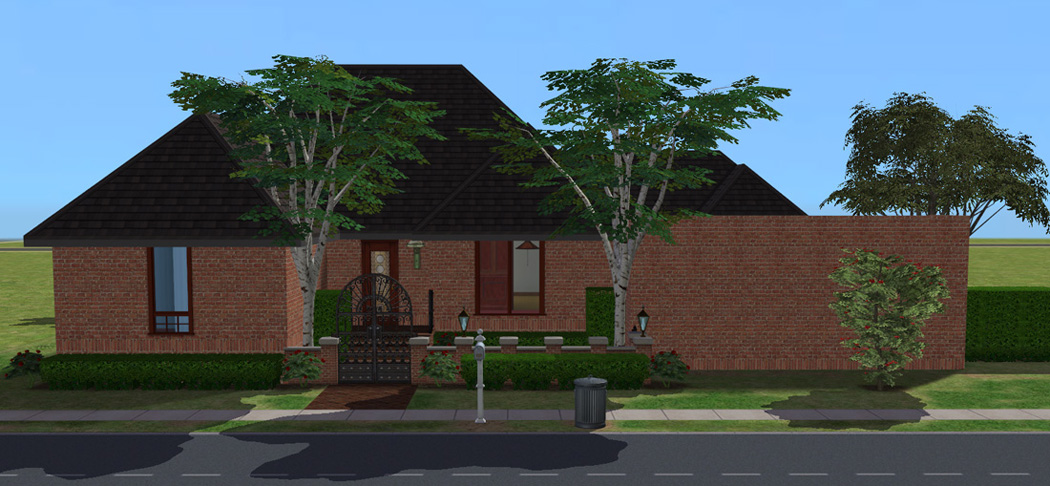 The previous owners (the Oldies) converted the garage into a pool and the laundry room into an extra bathroom - for when you're in the pool and you just gotta go.
The previous owners (the Oldies) converted the garage into a pool and the laundry room into an extra bathroom - for when you're in the pool and you just gotta go. This house was built using Numenor's AGS (Any Game Starter) and has absolutely NO custom content - not even a recolor! (I decided I needed a challenge and have now learned I am helplessly addicted to certain EPs!) I am offering 2 versions because... well, some people may not want all the Maxi-ness. It's a really good basic floor plan (IMHO
- Lot size: 20X30 (2X3)
- Around 1,375 sq ft covered living space - 3 bedroom, 3 bath, living room, kitchen, family/media room, entryway courtyard, back porch, and pool
- Around $29,787 UNFurnished or $33,009 Furnished - I say "around" because I have extensively re-organized my build/buy catalogues and, in doing so, re-priced most everything. I don't know if this will effect the cost in your game or not. If it does, maybe your Sims qualify for a huge tax break? Inheritance? Or, it's their turn to win the lottery?
- Unfurnished - includes kitchen appliances and cabinets, lighting, and bathroom fixtures, carpet, tile, wallpaper, pool pump and landscaping
- Furnished - includes beds, dressers, window treatments, dining table and chairs, sofas, desk with computer, phone and Internet package, bookshelves, chess table, a grill and various outdoor furniture
- Wired for cable
- Alarm systems included (for both fire and burglar)
- Natural Gas is available - but the range is currently electric
- Quality Maxis doors and windows
- Mature Landscaping including a beautiful SimCity Midbiscus in the front yard
Here's another interior shot showing both furnished and UNFurnished of the same areas:
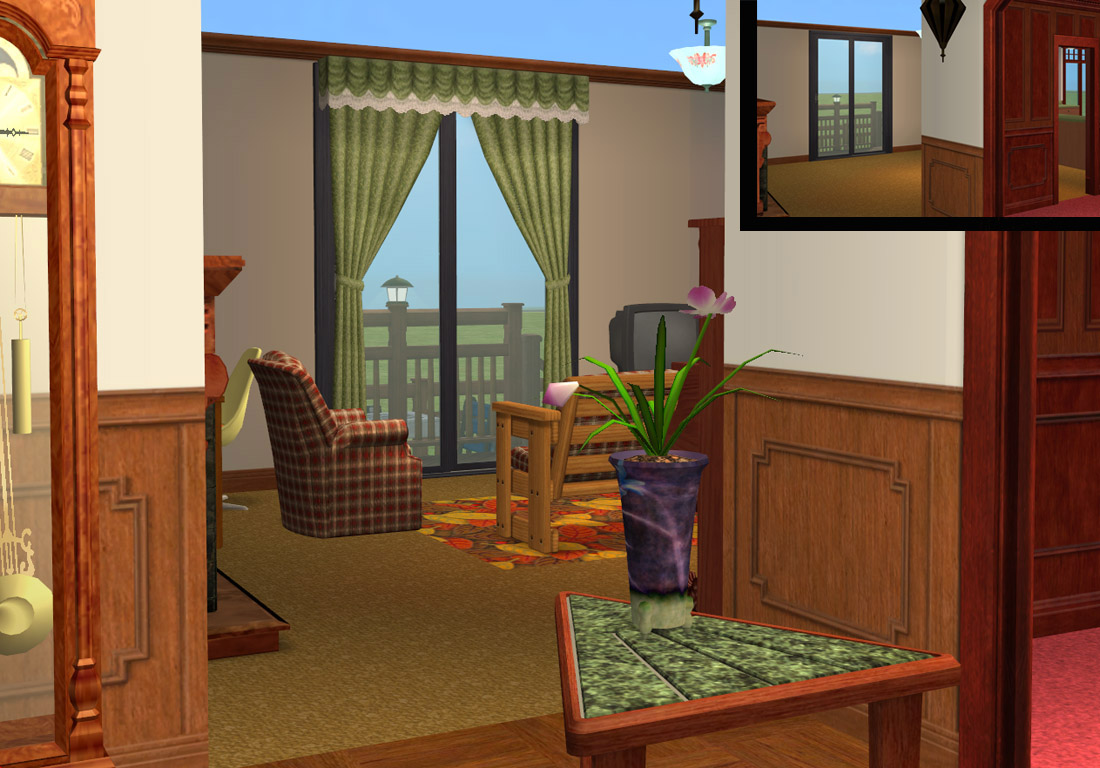
I hope your Simmies find good use for this property. It has really been kept up nicely through the years. The Oldie's were sad to have to let it go.
Lot Size: 2x3
Lot Price: $29,787 or $33,009
Additional Credits:
Thank you to Numenor for the brilliant AGS
and Maxis for the basic building blocks of life - uh, Sims.
|
1970s Suburban - 2020 Remake_CGT.zip
| Updated with the UC. No CC. Lightly furnished.
Download
Uploaded: 11th Aug 2020, 928.6 KB.
153 downloads.
|
||||||||
|
1970s SuburbanFURN_33009.rar
| FURNISHED - No CC, just BG Maxis stuff.
Download
Uploaded: 11th May 2011, 748.2 KB.
2,404 downloads.
|
||||||||
|
1970s SuburbanUNFURN_29787.rar
| UNFURNISHED - includes basic appliances and fixtures...
Download
Uploaded: 11th May 2011, 591.3 KB.
1,638 downloads.
|
||||||||
| For a detailed look at individual files, see the Information tab. | ||||||||
Install Instructions
1. Download: Click the download link to save the .rar or .zip file(s) to your computer.
2. Extract the zip, rar, or 7z file.
3. Install: Double-click on the .sims2pack file to install its contents to your game. The files will automatically be installed to the proper location(s).
- You may want to use the Sims2Pack Clean Installer instead of the game's installer, which will let you install sims and pets which may otherwise give errors about needing expansion packs. It also lets you choose what included content to install. Do NOT use Clean Installer to get around this error with lots and houses as that can cause your game to crash when attempting to use that lot. Get S2PCI here: Clean Installer Official Site.
- For a full, complete guide to downloading complete with pictures and more information, see: Game Help: Downloading for Fracking Idiots.
- Custom content not showing up in the game? See: Game Help: Getting Custom Content to Show Up.
Loading comments, please wait...
Uploaded: 11th May 2011 at 2:11 PM
Updated: 11th Aug 2020 at 9:30 PM
#No CC, #pool house, #suburban, #1970, #furnished, #unfurnished
-
Little house from a dream, no CC
by toukokuu 15th Nov 2010 at 5:20pm
 +16 packs
7 8.9k 4
+16 packs
7 8.9k 4 Family Fun
Family Fun
 University
University
 Glamour Life
Glamour Life
 Nightlife
Nightlife
 Celebration
Celebration
 Open for Business
Open for Business
 Pets
Pets
 H&M Fashion
H&M Fashion
 Teen Style
Teen Style
 Seasons
Seasons
 Kitchen & Bath
Kitchen & Bath
 Bon Voyage
Bon Voyage
 Free Time
Free Time
 Ikea Home
Ikea Home
 Apartment Life
Apartment Life
 Mansion and Garden
Mansion and Garden
-
by LadyAngel 27th Nov 2010 at 8:17am
 9
14.8k
14
9
14.8k
14
-
by Pippenhouse 13th Dec 2010 at 6:51am
 +13 packs
12 20.8k 20
+13 packs
12 20.8k 20 Happy Holiday
Happy Holiday
 Family Fun
Family Fun
 Glamour Life
Glamour Life
 Nightlife
Nightlife
 Celebration
Celebration
 Open for Business
Open for Business
 Seasons
Seasons
 Kitchen & Bath
Kitchen & Bath
 Bon Voyage
Bon Voyage
 Free Time
Free Time
 Ikea Home
Ikea Home
 Apartment Life
Apartment Life
 Mansion and Garden
Mansion and Garden
-
by gabilei123 13th Aug 2017 at 7:26am
 +8 packs
7 5.9k 6
+8 packs
7 5.9k 6 Family Fun
Family Fun
 Glamour Life
Glamour Life
 Nightlife
Nightlife
 Open for Business
Open for Business
 Pets
Pets
 Bon Voyage
Bon Voyage
 Apartment Life
Apartment Life
 Mansion and Garden
Mansion and Garden
-
Suburban Sunshine (No CC) (Furnished & Unfurnished)
by Metamorp 2nd Oct 2022 at 3:24pm
 +17 packs
2 3.3k 14
+17 packs
2 3.3k 14 Happy Holiday
Happy Holiday
 Family Fun
Family Fun
 University
University
 Glamour Life
Glamour Life
 Nightlife
Nightlife
 Celebration
Celebration
 Open for Business
Open for Business
 Pets
Pets
 H&M Fashion
H&M Fashion
 Teen Style
Teen Style
 Seasons
Seasons
 Kitchen & Bath
Kitchen & Bath
 Bon Voyage
Bon Voyage
 Free Time
Free Time
 Ikea Home
Ikea Home
 Apartment Life
Apartment Life
 Mansion and Garden
Mansion and Garden
-
by Andytampan 5th Jul 2024 at 9:08am
 +17 packs
2 1.9k 8
+17 packs
2 1.9k 8 Happy Holiday
Happy Holiday
 Family Fun
Family Fun
 University
University
 Glamour Life
Glamour Life
 Nightlife
Nightlife
 Celebration
Celebration
 Open for Business
Open for Business
 Pets
Pets
 H&M Fashion
H&M Fashion
 Teen Style
Teen Style
 Seasons
Seasons
 Kitchen & Bath
Kitchen & Bath
 Bon Voyage
Bon Voyage
 Free Time
Free Time
 Ikea Home
Ikea Home
 Apartment Life
Apartment Life
 Mansion and Garden
Mansion and Garden
-
1920's Vintage Home Design ~ 2bed/1bath Cottage, 17th in the Series
by CatherineTCJD 31st Mar 2020 at 7:43pm
Plenty of windows and sunlight help make this 2 bedroom cottage charming. Minimal CC and a low price of under $38K help ;) more...
 +17 packs
2 2.6k 3
+17 packs
2 2.6k 3 Happy Holiday
Happy Holiday
 Family Fun
Family Fun
 University
University
 Glamour Life
Glamour Life
 Nightlife
Nightlife
 Celebration
Celebration
 Open for Business
Open for Business
 Pets
Pets
 H&M Fashion
H&M Fashion
 Teen Style
Teen Style
 Seasons
Seasons
 Kitchen & Bath
Kitchen & Bath
 Bon Voyage
Bon Voyage
 Free Time
Free Time
 Ikea Home
Ikea Home
 Apartment Life
Apartment Life
 Mansion and Garden
Mansion and Garden
-
Alabama ~ Cotton Quilt Walls in four color options
by CatherineTCJD 14th May 2021 at 6:54pm
This wallpaper design comes from Milton & King (https://www.miltonandking.com/product/alabama-wallpaper/). About the design: "Alabama calls you to travel in time to the roots more...
 2
961
4
2
961
4
-
Stone Diamonds "Plumbob" Flooring ~ in 10 Colors Options
by CatherineTCJD 23rd May 2023 at 7:35pm
 5
2.2k
9
5
2.2k
9
-
Water Works: Swim ~ Shop ~ Dive
by CatherineTCJD 8th Mar 2016 at 8:31pm
Built for d_dgjdhh's Monopoly Game Town Contest - but not submitted. No CC. more...
 +16 packs
10 13.7k 22
+16 packs
10 13.7k 22 Happy Holiday
Happy Holiday
 Family Fun
Family Fun
 University
University
 Glamour Life
Glamour Life
 Nightlife
Nightlife
 Celebration
Celebration
 Open for Business
Open for Business
 Pets
Pets
 Teen Style
Teen Style
 Seasons
Seasons
 Kitchen & Bath
Kitchen & Bath
 Bon Voyage
Bon Voyage
 Free Time
Free Time
 Ikea Home
Ikea Home
 Apartment Life
Apartment Life
 Mansion and Garden
Mansion and Garden
-
Homes of Character: House #10 - Narrow Lot Farmhouse
by CatherineTCJD 22nd Feb 2024 at 7:14pm
 +17 packs
2 1k 3
+17 packs
2 1k 3 Happy Holiday
Happy Holiday
 Family Fun
Family Fun
 University
University
 Glamour Life
Glamour Life
 Nightlife
Nightlife
 Celebration
Celebration
 Open for Business
Open for Business
 Pets
Pets
 H&M Fashion
H&M Fashion
 Teen Style
Teen Style
 Seasons
Seasons
 Kitchen & Bath
Kitchen & Bath
 Bon Voyage
Bon Voyage
 Free Time
Free Time
 Ikea Home
Ikea Home
 Apartment Life
Apartment Life
 Mansion and Garden
Mansion and Garden
-
Leilani: MidCentury Modern Ranch (Design V12754) ~ 3B/2.5B/Garage and Pool
by CatherineTCJD 25th Mar 2022 at 9:16pm
Leilana MidCentury Design V12754 Modern Ranch 2 (or 3) bedrooms - 2.5 bathrooms - attached garage - patios - pool - pet ready - ~~~ more...
 +17 packs
8 3k 10
+17 packs
8 3k 10 Happy Holiday
Happy Holiday
 Family Fun
Family Fun
 University
University
 Glamour Life
Glamour Life
 Nightlife
Nightlife
 Celebration
Celebration
 Open for Business
Open for Business
 Pets
Pets
 H&M Fashion
H&M Fashion
 Teen Style
Teen Style
 Seasons
Seasons
 Kitchen & Bath
Kitchen & Bath
 Bon Voyage
Bon Voyage
 Free Time
Free Time
 Ikea Home
Ikea Home
 Apartment Life
Apartment Life
 Mansion and Garden
Mansion and Garden
-
1920's Vintage Home Design ~ Dutch Colonial, 44th in the Series
by CatherineTCJD 11th May 2020 at 8:11pm
Dutch Colonial with 3 bedrooms - built for a large family - on a larger lot. more...
 +17 packs
7 4.1k 13
+17 packs
7 4.1k 13 Happy Holiday
Happy Holiday
 Family Fun
Family Fun
 University
University
 Glamour Life
Glamour Life
 Nightlife
Nightlife
 Celebration
Celebration
 Open for Business
Open for Business
 Pets
Pets
 H&M Fashion
H&M Fashion
 Teen Style
Teen Style
 Seasons
Seasons
 Kitchen & Bath
Kitchen & Bath
 Bon Voyage
Bon Voyage
 Free Time
Free Time
 Ikea Home
Ikea Home
 Apartment Life
Apartment Life
 Mansion and Garden
Mansion and Garden
-
Japanese Dyed Textile Wallpapers: 2-story-able Walls - a set of 6 walls
by CatherineTCJD 17th Apr 2023 at 3:26pm
 2
966
6
2
966
6
-
105 Bella Park Road ~ Converted into Apartments
by CatherineTCJD 4th Feb 2015 at 5:39am
Sometimes old houses are just the best. Now, this old AL house is sporting 2 new apartments. more...
 +12 packs
10 7.5k 13
+12 packs
10 7.5k 13 University
University
 Glamour Life
Glamour Life
 Nightlife
Nightlife
 Open for Business
Open for Business
 Pets
Pets
 Seasons
Seasons
 Kitchen & Bath
Kitchen & Bath
 Bon Voyage
Bon Voyage
 Free Time
Free Time
 Ikea Home
Ikea Home
 Apartment Life
Apartment Life
 Mansion and Garden
Mansion and Garden
-
Berm House #10482: 4B/2.5B/Garage with Raised Yard. No CC.
by CatherineTCJD 19th Jun 2024 at 7:09pm
 +17 packs
6 1.9k 7
+17 packs
6 1.9k 7 Happy Holiday
Happy Holiday
 Family Fun
Family Fun
 University
University
 Glamour Life
Glamour Life
 Nightlife
Nightlife
 Celebration
Celebration
 Open for Business
Open for Business
 Pets
Pets
 H&M Fashion
H&M Fashion
 Teen Style
Teen Style
 Seasons
Seasons
 Kitchen & Bath
Kitchen & Bath
 Bon Voyage
Bon Voyage
 Free Time
Free Time
 Ikea Home
Ikea Home
 Apartment Life
Apartment Life
 Mansion and Garden
Mansion and Garden
Packs Needed
| Base Game | |
|---|---|
 | Sims 2 |
| Expansion Pack | |
|---|---|
 | University |
 | Nightlife |
 | Open for Business |
 | Pets |
 | Seasons |
 | Bon Voyage |
 | Free Time |
 | Apartment Life |
| Stuff Pack | |
|---|---|
 | Happy Holiday |
 | Family Fun |
 | Glamour Life |
 | Celebration |
 | H&M Fashion |
 | Teen Style |
 | Kitchen & Bath |
 | Ikea Home |
 | Mansion and Garden |

 Sign in to Mod The Sims
Sign in to Mod The Sims 1970s Suburban - 3B/3B Pool Patio Driveway - No CC
1970s Suburban - 3B/3B Pool Patio Driveway - No CC
