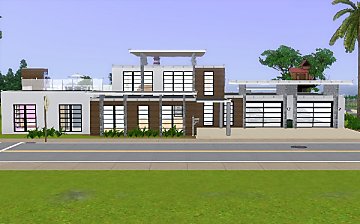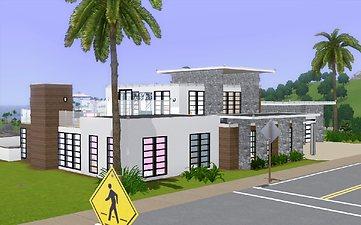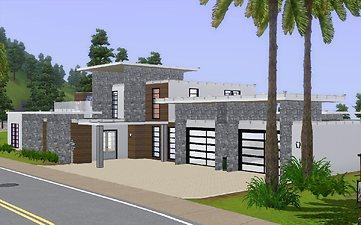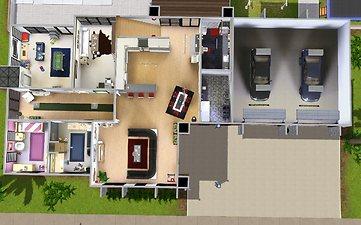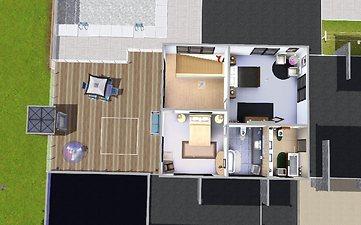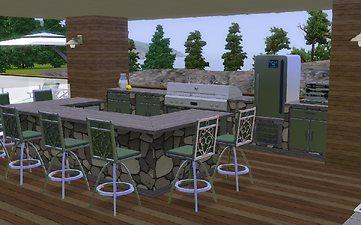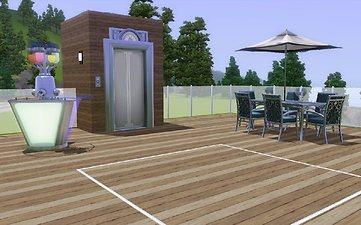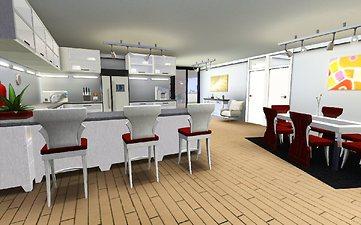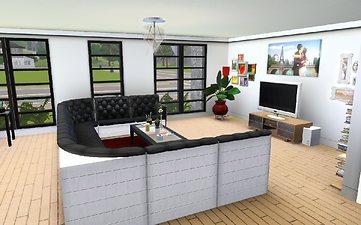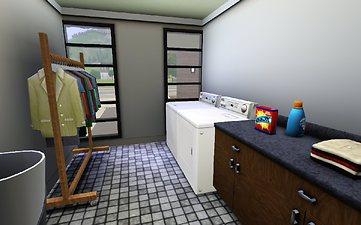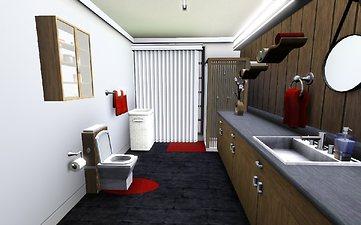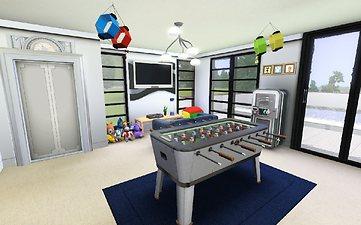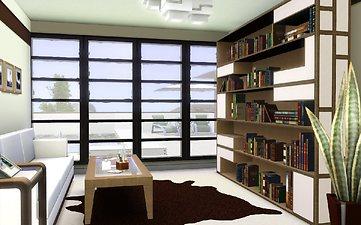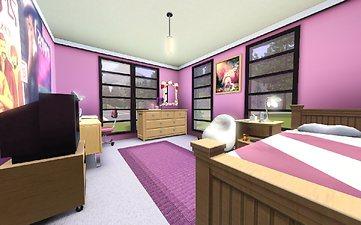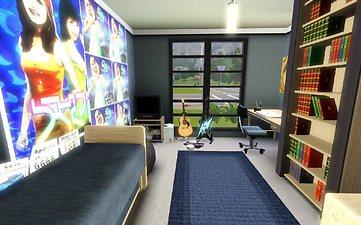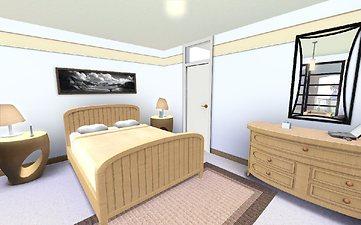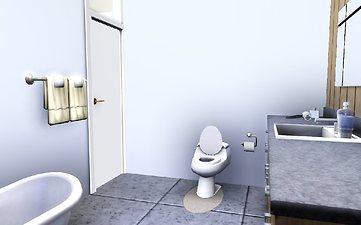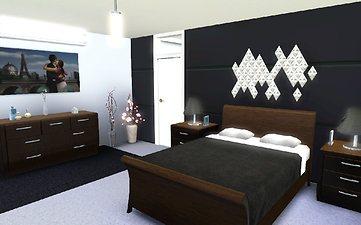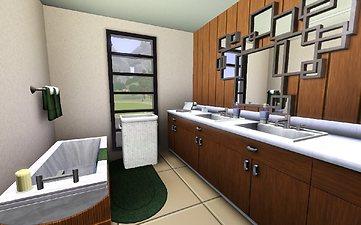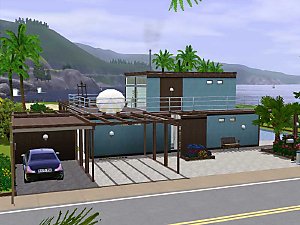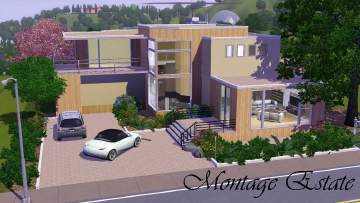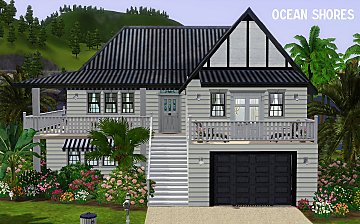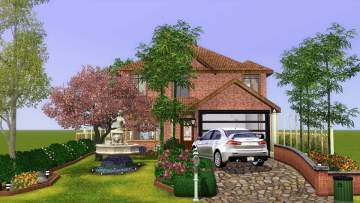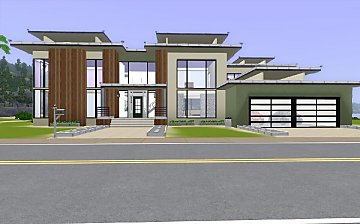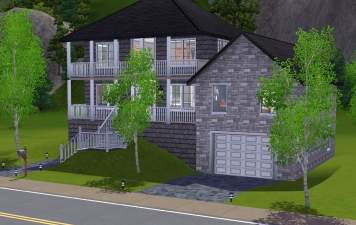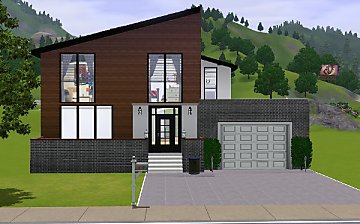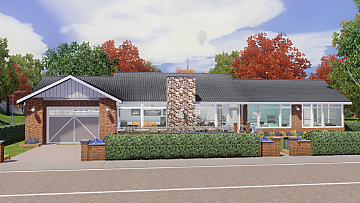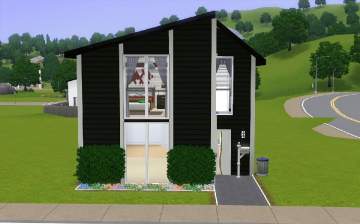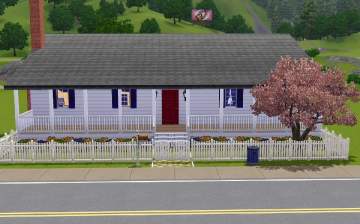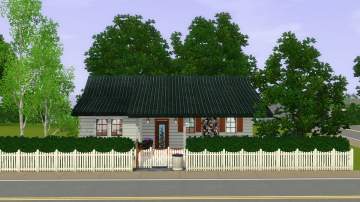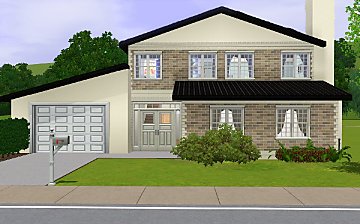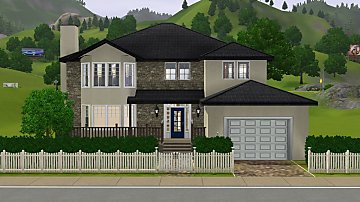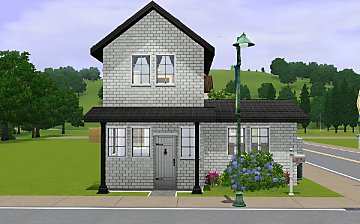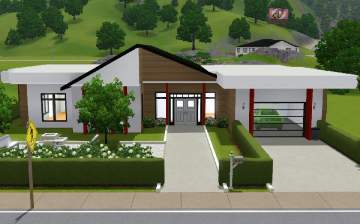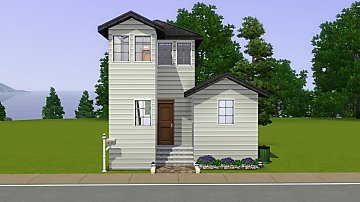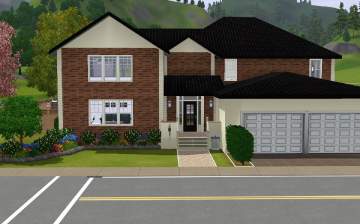 Modern Australian
Modern Australian

back.jpg - width=1200 height=747

front.jpg - width=1200 height=747

left.jpg - width=1200 height=747

right.jpg - width=1200 height=747

bottom.jpg - width=1200 height=747

top.jpg - width=1200 height=747

bbq.jpg - width=1200 height=747

rooftopdeck.jpg - width=1200 height=747

kitchen.jpg - width=1200 height=747

living.jpg - width=1200 height=747

laundry.jpg - width=1200 height=747

mainbath.jpg - width=1200 height=747

rumpus.jpg - width=1200 height=747

study.jpg - width=1200 height=747

girls.jpg - width=1200 height=747

boys.jpg - width=1200 height=747

guest.jpg - width=1200 height=747

guestbath.jpg - width=1200 height=747

master.jpg - width=1200 height=747

masterbath.jpg - width=1200 height=747




















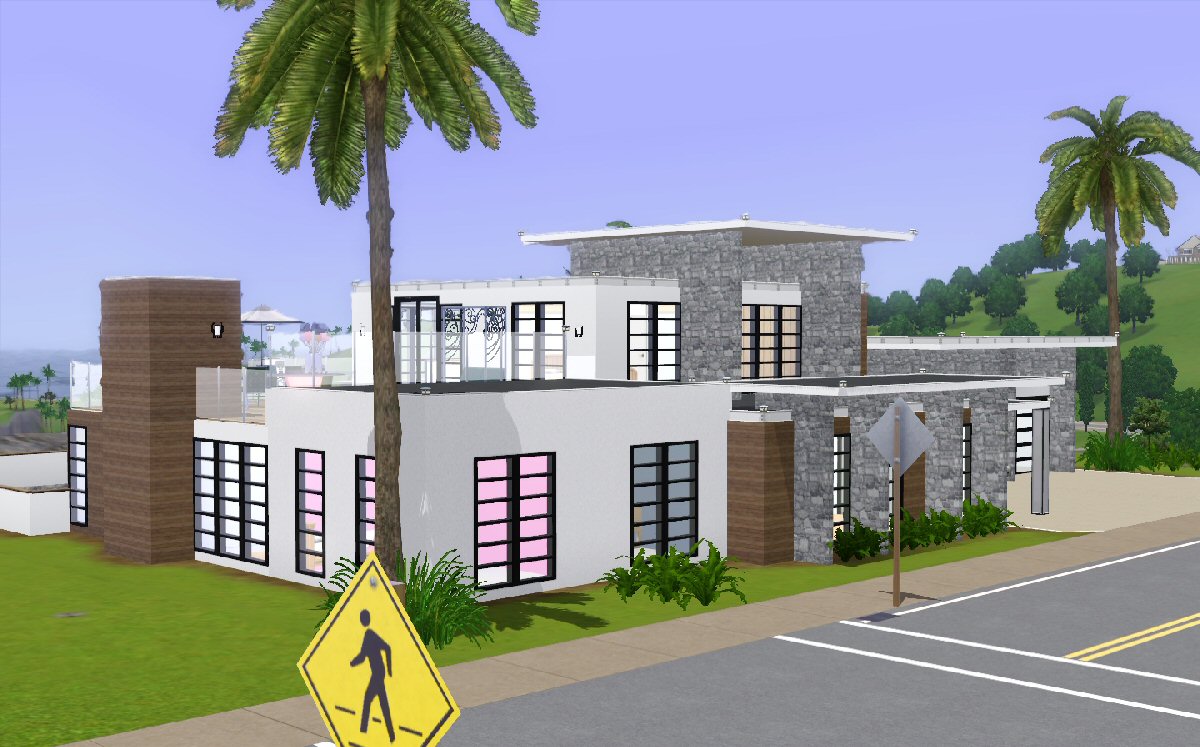
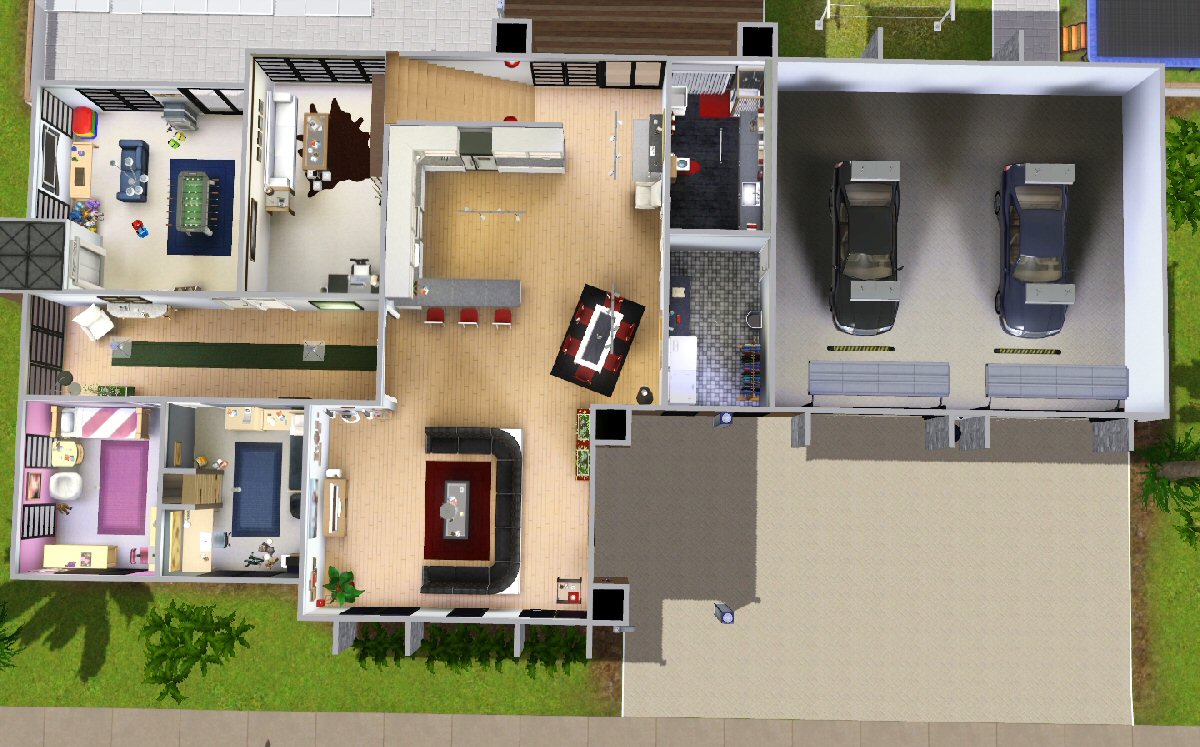
Downstairs, you have the classic Australian open plan layout. The entrance leads directly into the living area, and just off of that, is the kitchen area, with the stairs neatly tucked away behind the kitchen wall. To the top right of the kitchen, you have the main bathroom, and next to that, is the laundry, leading out into the 2 car garage.
Through the hallway, there are a further 4 rooms; a boys room sits behind the first door to your left, and next to it is a girls room. Behind the first door to your right, is a good sized study, and the next door brings you to the rumpus room, complete with elevator to take you to the rooftop deck...
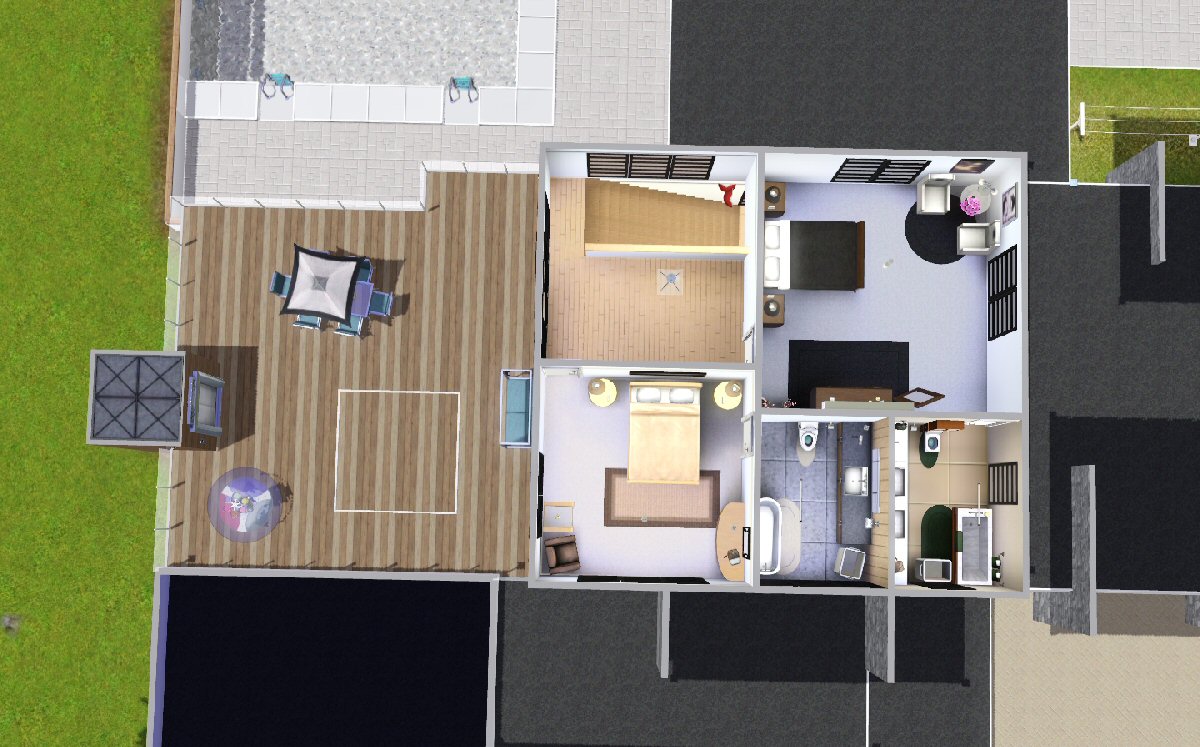
Upstairs, you have a good sized landing, with glass doors leading out onto the rooftop deck. Just past the patio doors is the guest bedroom, complete with en-suite bathroom. The large master bedroom with it's own en-suite bathroom completes the upstairs layout.
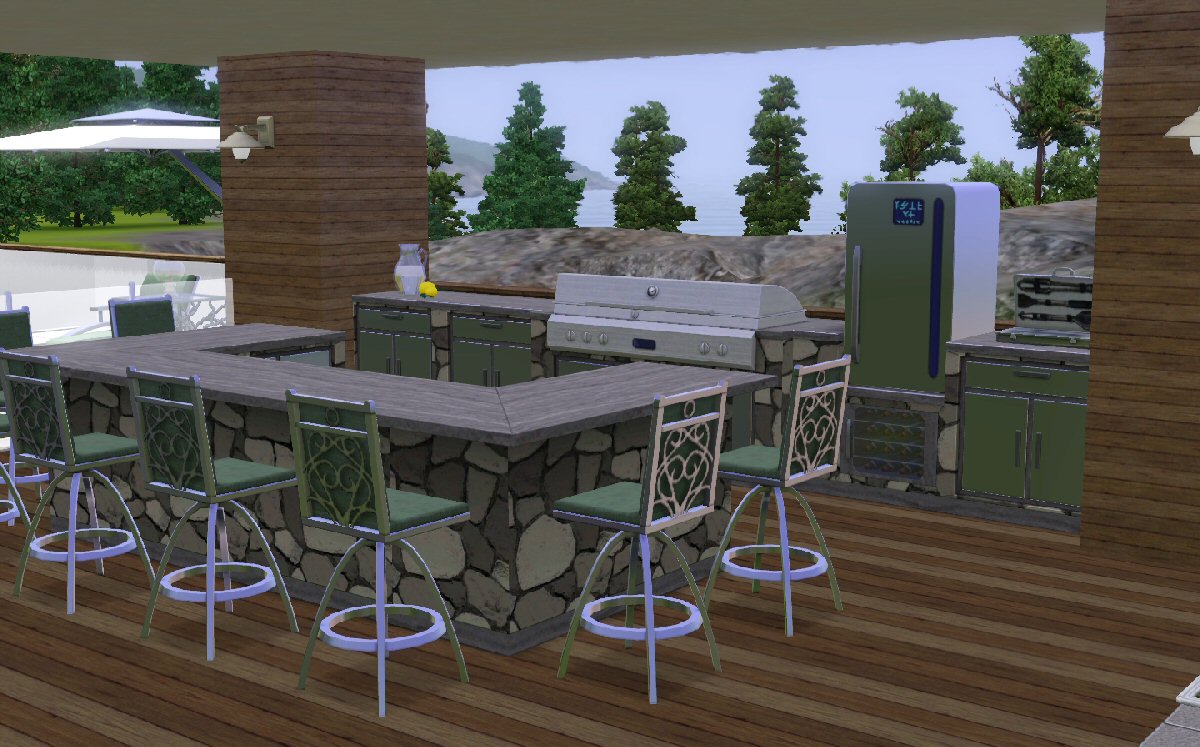
And of course, it wouldn't be a true Australian inspired build without a fully-fitted outdoor eating/BBQ area!
----------
SPECS
Bedrooms: 4
Bathrooms: 3
Lot Size: 40x30
Price Furnished: 279,402
Price Unfurnished: 133,245
Lot Size: 40x30
Lot Price: 279,402
|
Modern Australian.rar
Download
Uploaded: 28th Dec 2013, 1.99 MB.
895 downloads.
|
||||||||
| For a detailed look at individual files, see the Information tab. | ||||||||
Install Instructions
1. Click the file listed on the Files tab to download the file to your computer.
2. Extract the zip, rar, or 7z file.
2. Select the .sims3pack file you got from extracting.
3. Cut and paste it into your Documents\Electronic Arts\The Sims 3\Downloads folder. If you do not have this folder yet, it is recommended that you open the game and then close it again so that this folder will be automatically created. Then you can place the .sims3pack into your Downloads folder.
5. Load the game's Launcher, and click on the Downloads tab. Select the house icon, find the lot in the list, and tick the box next to it. Then press the Install button below the list.
6. Wait for the installer to load, and it will install the lot to the game. You will get a message letting you know when it's done.
7. Run the game, and find your lot in Edit Town, in the premade lots bin.
Extracting from RAR, ZIP, or 7z: You will need a special program for this. For Windows, we recommend 7-Zip and for Mac OSX, we recommend Keka. Both are free and safe to use.
Need more help?
If you need more info, see Game Help:Installing TS3 Packswiki for a full, detailed step-by-step guide!
Loading comments, please wait...
Uploaded: 28th Dec 2013 at 10:20 PM
#modern, #contemporary, #aussie, #australian, #family
-
by JMan3181 25th Jul 2009 at 11:57pm
 3.7k
1
3.7k
1
-
Ocean Shores - a contemporary family beach house
by ninotchka 2nd Feb 2010 at 5:04pm
 +1 packs
3 14.9k 21
+1 packs
3 14.9k 21 World Adventures
World Adventures
-
by the paddon man 14th Mar 2010 at 3:50am
 +1 packs
21 29.5k 25
+1 packs
21 29.5k 25 World Adventures
World Adventures
-
by ohthatsimschick 24th Nov 2013 at 7:37am
 +15 packs
2 22.9k 40
+15 packs
2 22.9k 40 World Adventures
World Adventures
 High-End Loft Stuff
High-End Loft Stuff
 Ambitions
Ambitions
 Fast Lane Stuff
Fast Lane Stuff
 Late Night
Late Night
 Outdoor Living Stuff
Outdoor Living Stuff
 Generations
Generations
 Town Life Stuff
Town Life Stuff
 Master Suite Stuff
Master Suite Stuff
 Pets
Pets
 Katy Perry Stuff
Katy Perry Stuff
 Showtime
Showtime
 Diesel Stuff
Diesel Stuff
 Supernatural
Supernatural
 Seasons
Seasons
-
by ohthatsimschick 13th Jan 2014 at 10:17pm
 +15 packs
8 8k 18
+15 packs
8 8k 18 World Adventures
World Adventures
 High-End Loft Stuff
High-End Loft Stuff
 Ambitions
Ambitions
 Fast Lane Stuff
Fast Lane Stuff
 Late Night
Late Night
 Outdoor Living Stuff
Outdoor Living Stuff
 Generations
Generations
 Town Life Stuff
Town Life Stuff
 Master Suite Stuff
Master Suite Stuff
 Pets
Pets
 Katy Perry Stuff
Katy Perry Stuff
 Showtime
Showtime
 Diesel Stuff
Diesel Stuff
 Supernatural
Supernatural
 Seasons
Seasons
-
by ohthatsimschick 20th Jan 2014 at 8:35pm
A modern 2 bed, 1.5 bath house for your simmies! more...
 +11 packs
4 5.9k 12
+11 packs
4 5.9k 12 World Adventures
World Adventures
 High-End Loft Stuff
High-End Loft Stuff
 Ambitions
Ambitions
 Late Night
Late Night
 Master Suite Stuff
Master Suite Stuff
 Pets
Pets
 Katy Perry Stuff
Katy Perry Stuff
 Showtime
Showtime
 Diesel Stuff
Diesel Stuff
 Seasons
Seasons
 University Life
University Life
-
by ohthatsimschick 9th Feb 2014 at 11:13am
A 2 bedroom, 1 bathroom country/ranch style house. more...
 +13 packs
1 4.3k 4
+13 packs
1 4.3k 4 World Adventures
World Adventures
 Ambitions
Ambitions
 Late Night
Late Night
 Generations
Generations
 Master Suite Stuff
Master Suite Stuff
 Pets
Pets
 Showtime
Showtime
 Diesel Stuff
Diesel Stuff
 Supernatural
Supernatural
 Seasons
Seasons
 Movie Stuff
Movie Stuff
 University Life
University Life
 Island Paradise
Island Paradise
-
by ohthatsimschick 14th Aug 2014 at 12:35pm
A small yet very livable home, perfect for a new family. more...
 3
6.5k
23
3
6.5k
23
-
by ohthatsimschick 13th Oct 2013 at 4:17pm
Classic suburban home for your growing Sim family! more...
 +12 packs
3 12.8k 23
+12 packs
3 12.8k 23 World Adventures
World Adventures
 Ambitions
Ambitions
 Fast Lane Stuff
Fast Lane Stuff
 Late Night
Late Night
 Outdoor Living Stuff
Outdoor Living Stuff
 Generations
Generations
 Master Suite Stuff
Master Suite Stuff
 Pets
Pets
 Showtime
Showtime
 Diesel Stuff
Diesel Stuff
 Supernatural
Supernatural
 Seasons
Seasons
-
by ohthatsimschick 22nd Jul 2014 at 3:24pm
A 4 bedroom, 3 bathroom suburban family home with a distinct cottage feel. more...
 +15 packs
1 9.7k 44
+15 packs
1 9.7k 44 World Adventures
World Adventures
 Ambitions
Ambitions
 Fast Lane Stuff
Fast Lane Stuff
 Late Night
Late Night
 Outdoor Living Stuff
Outdoor Living Stuff
 Generations
Generations
 Town Life Stuff
Town Life Stuff
 Master Suite Stuff
Master Suite Stuff
 Pets
Pets
 Showtime
Showtime
 Supernatural
Supernatural
 Seasons
Seasons
 University Life
University Life
 Island Paradise
Island Paradise
 Into the Future
Into the Future
-
by ohthatsimschick 3rd Jun 2013 at 12:34pm
A spacious 4 bedroom 3 bathroom family home. more...
 +12 packs
3 6.3k 6
+12 packs
3 6.3k 6 World Adventures
World Adventures
 Ambitions
Ambitions
 Fast Lane Stuff
Fast Lane Stuff
 Late Night
Late Night
 Outdoor Living Stuff
Outdoor Living Stuff
 Generations
Generations
 Master Suite Stuff
Master Suite Stuff
 Pets
Pets
 Showtime
Showtime
 Diesel Stuff
Diesel Stuff
 Supernatural
Supernatural
 Seasons
Seasons
-
by ohthatsimschick 20th Mar 2014 at 1:02am
A modern style 2 bedroom, 3 bathroom house. more...
 +17 packs
2 8.2k 6
+17 packs
2 8.2k 6 World Adventures
World Adventures
 High-End Loft Stuff
High-End Loft Stuff
 Ambitions
Ambitions
 Late Night
Late Night
 Outdoor Living Stuff
Outdoor Living Stuff
 Generations
Generations
 Town Life Stuff
Town Life Stuff
 Master Suite Stuff
Master Suite Stuff
 Pets
Pets
 Showtime
Showtime
 Diesel Stuff
Diesel Stuff
 Supernatural
Supernatural
 70s, 80s and 90s Stuff
70s, 80s and 90s Stuff
 Seasons
Seasons
 University Life
University Life
 Island Paradise
Island Paradise
 Into the Future
Into the Future
-
by ohthatsimschick 7th Aug 2014 at 8:20pm
A true basegame starter house; fully furnished for under 16,500! more...
 6
8.7k
30
6
8.7k
30
-
by ohthatsimschick 9th Jul 2013 at 7:22pm
A traditional 3 bed, 3 bath family home. more...
 +11 packs
5 10.5k 25
+11 packs
5 10.5k 25 World Adventures
World Adventures
 High-End Loft Stuff
High-End Loft Stuff
 Ambitions
Ambitions
 Fast Lane Stuff
Fast Lane Stuff
 Late Night
Late Night
 Outdoor Living Stuff
Outdoor Living Stuff
 Generations
Generations
 Pets
Pets
 Showtime
Showtime
 Supernatural
Supernatural
 Seasons
Seasons
Packs Needed
| Base Game | |
|---|---|
 | Sims 3 |
| Expansion Pack | |
|---|---|
 | World Adventures |
 | Ambitions |
 | Late Night |
 | Generations |
 | Pets |
 | Showtime |
 | Supernatural |
 | Seasons |
 | University Life |
 | Island Paradise |
| Stuff Pack | |
|---|---|
 | High-End Loft Stuff |
 | Fast Lane Stuff |
 | Outdoor Living Stuff |
 | Town Life Stuff |
 | Master Suite Stuff |
 | Katy Perry Stuff |
 | Diesel Stuff |
 | 70s, 80s and 90s Stuff |
About Me
I love creating things for the Sims 3! The things I do most are houses and sometimes sims, so those are the two things I'll be focusing on uploading here! Feel free to use my creations however you want, just don't upload them or claim them as your own. ;-)

 Sign in to Mod The Sims
Sign in to Mod The Sims Modern Australian
Modern Australian
