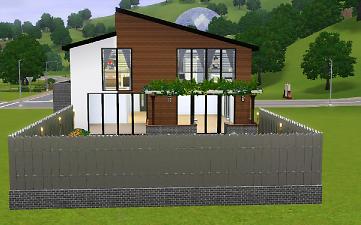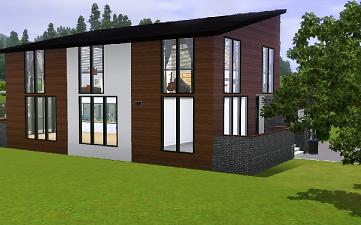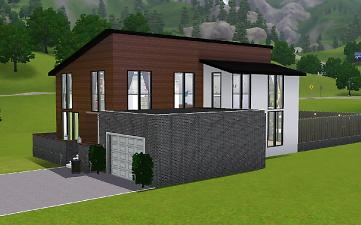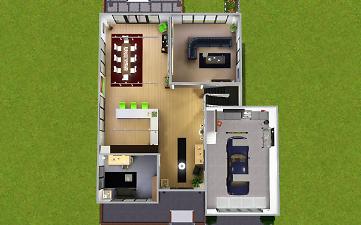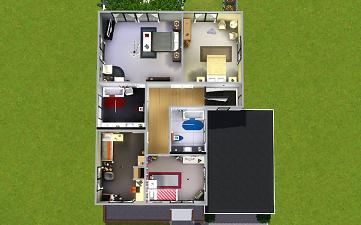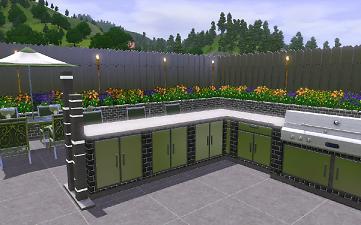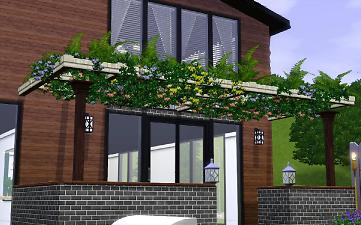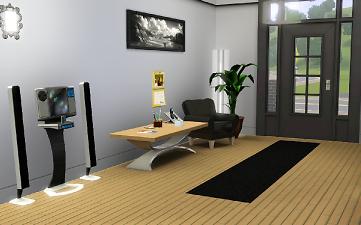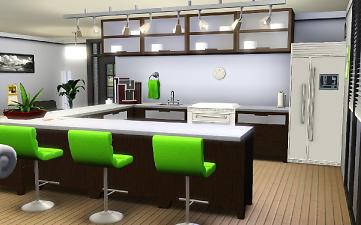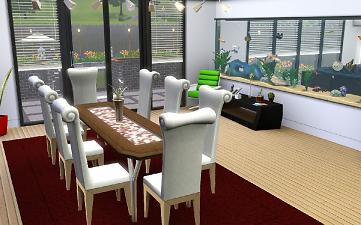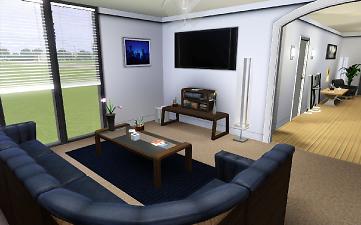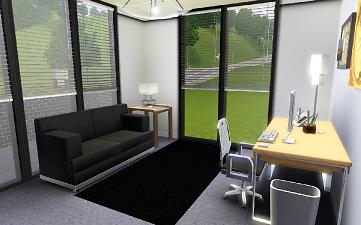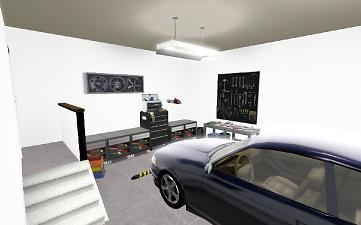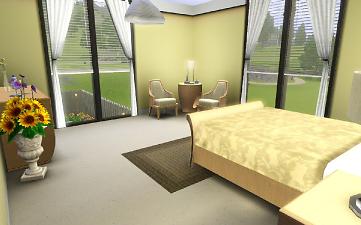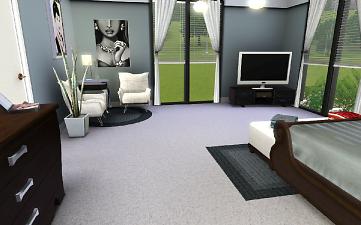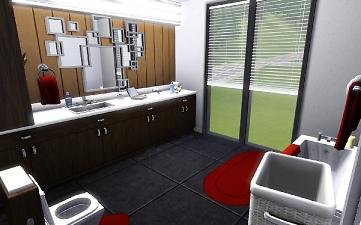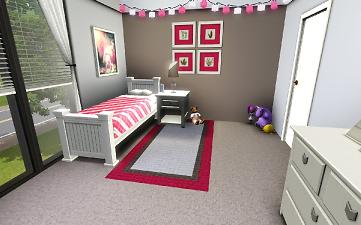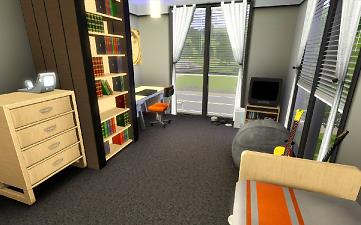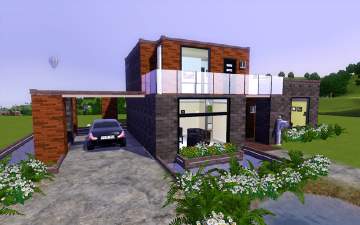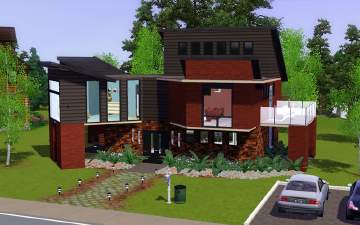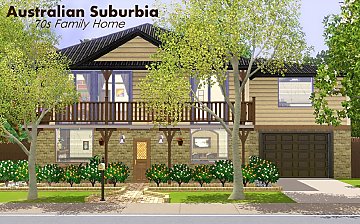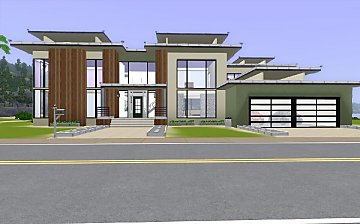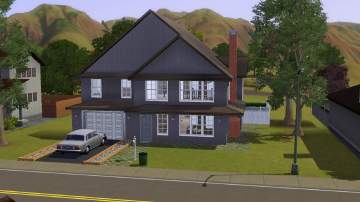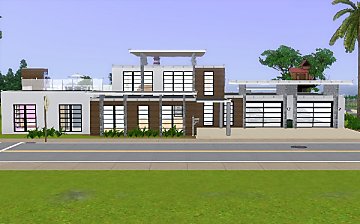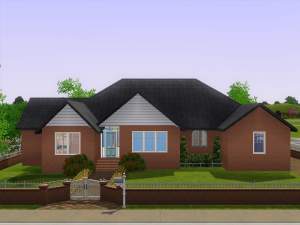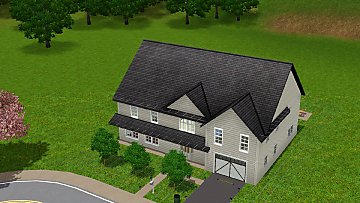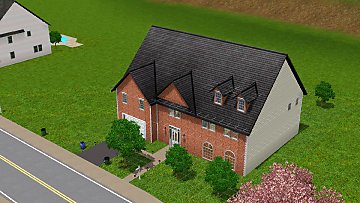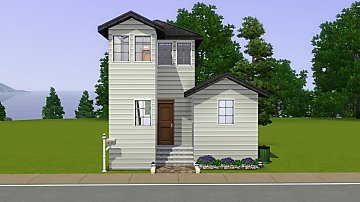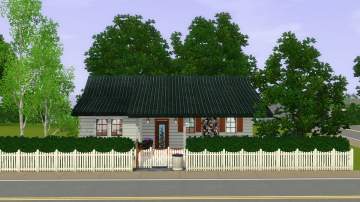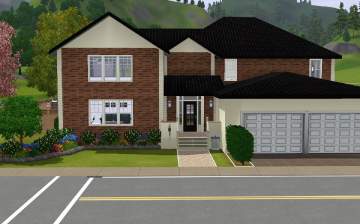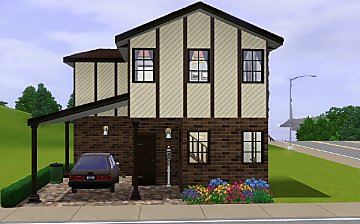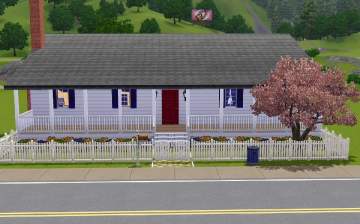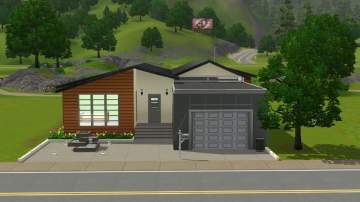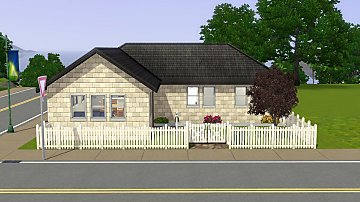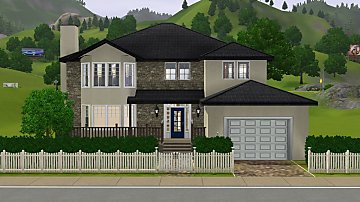 Modern Suburbia
Modern Suburbia

front.jpg - width=1200 height=747

back.jpg - width=1200 height=747

left.jpg - width=1200 height=747

right.jpg - width=1200 height=747

bottom.jpg - width=1200 height=747

top.jpg - width=1200 height=747

bbq.jpg - width=1200 height=747

trellis.jpg - width=1200 height=747

entry.jpg - width=1200 height=747

kitchen.jpg - width=1200 height=747

dining.jpg - width=1200 height=747

living.jpg - width=1200 height=747

study.jpg - width=1200 height=747

garage.jpg - width=1200 height=747

guest.jpg - width=1200 height=747

master.jpg - width=1200 height=747

masterbath.jpg - width=1200 height=747

girls.jpg - width=1200 height=747

boys.jpg - width=1200 height=747



















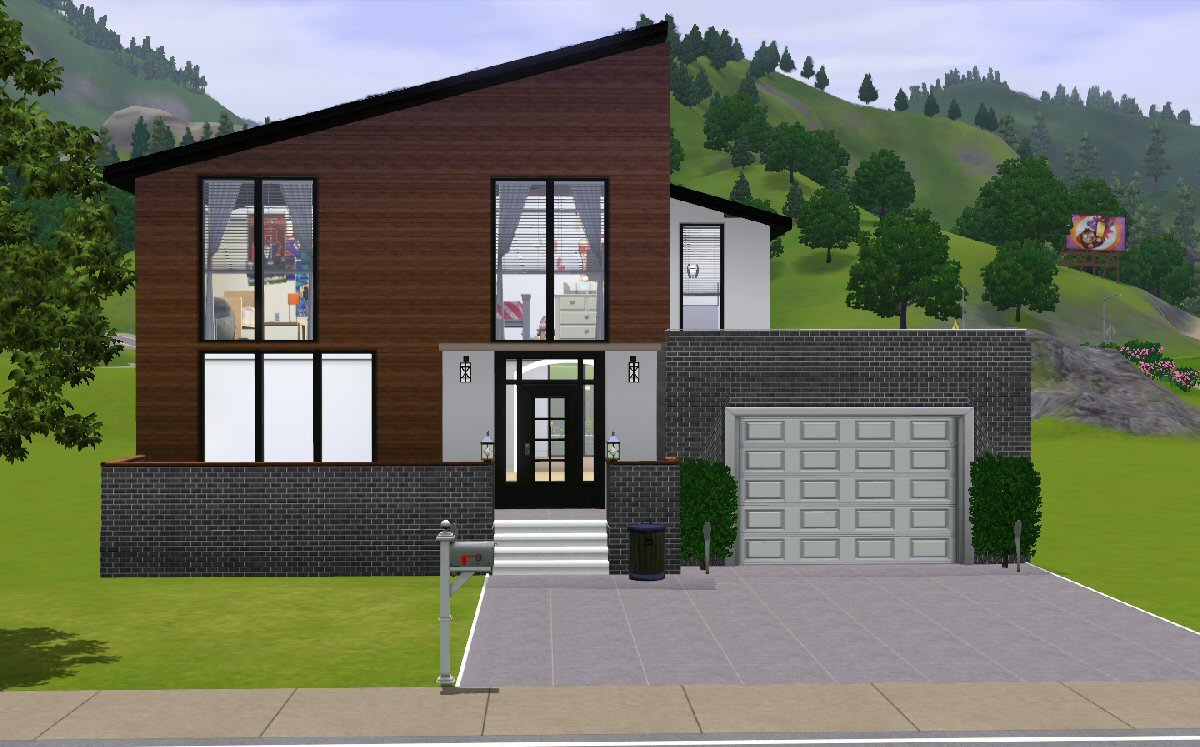
The Modern Suburban is designed for the family that wants it all! Clean lines, light, bright colours and it's contemporary design bring this suburban house bang into the 21st century! Now your sims can live in modern luxury without giving up their life in the suburbs!
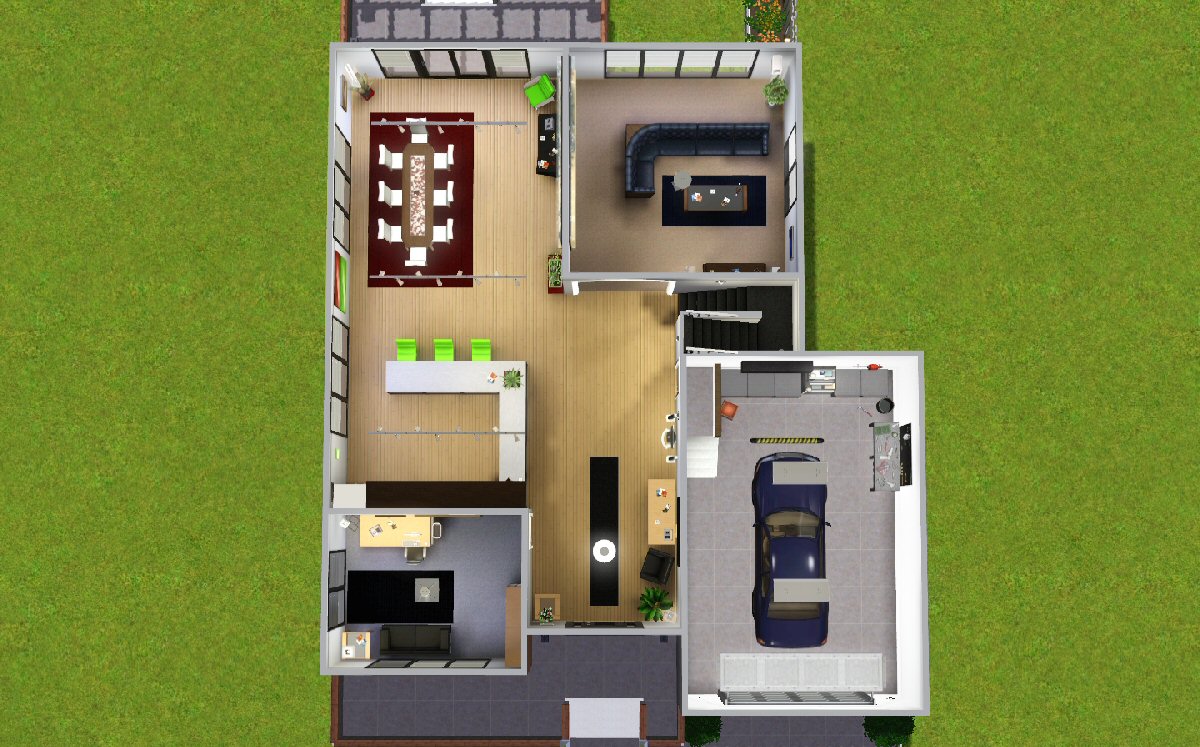
Downstairs, the entry way leads straight into an open plan kitchen/dining area; the heart of the home. The door to the left of the entrance hall is a good sized study, and the door to the right leads to the garage/workshop. The minimalist but good sized living room is accessed through a double-wide archway, next to the stairs.
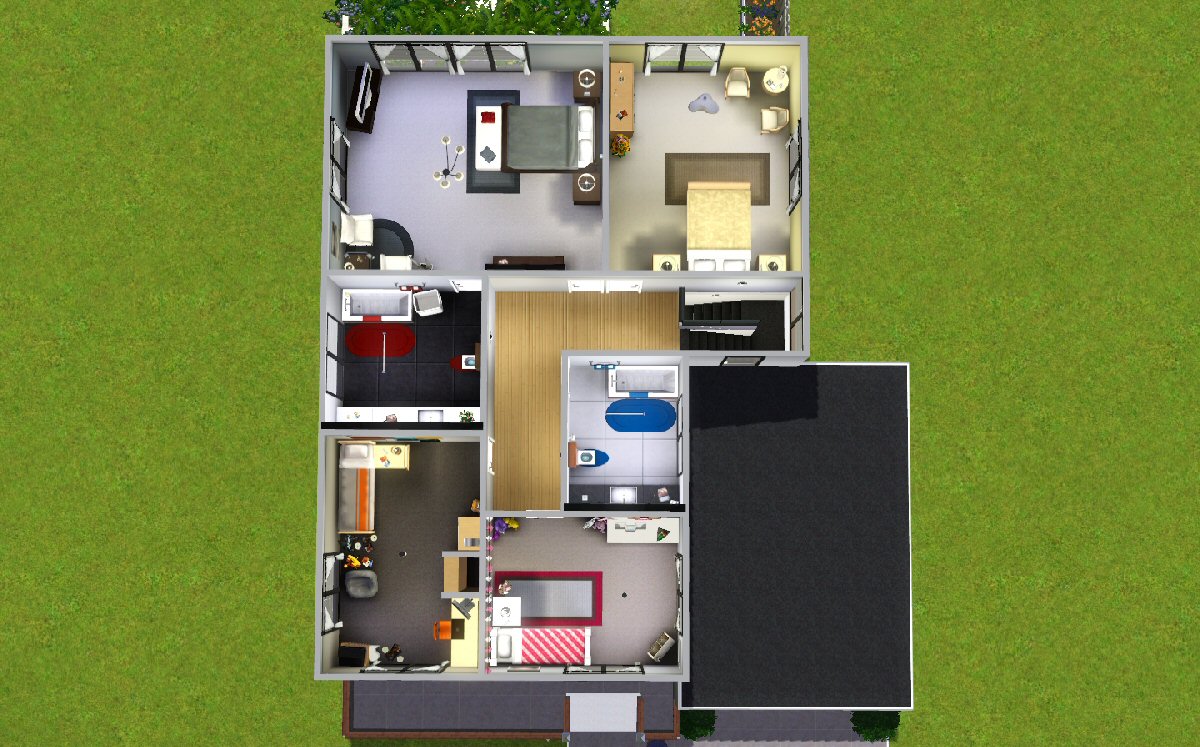
Upstairs, you have a small landing/hallway, allowing for maximum use of space for the bedrooms. Behind the first door after coming up the stairs is the gurst bedroom/second double bedroom. Next to it, is the master bedroom/first double bedroom, complete with it's own en-suite bathroom! next you come to the first single bedroom, currently designed for use by a teen boy, perhaps. Next to that, is the girls bedroom, and finally, coming full circle of the upstairs space, you come to the second/family bathroom.
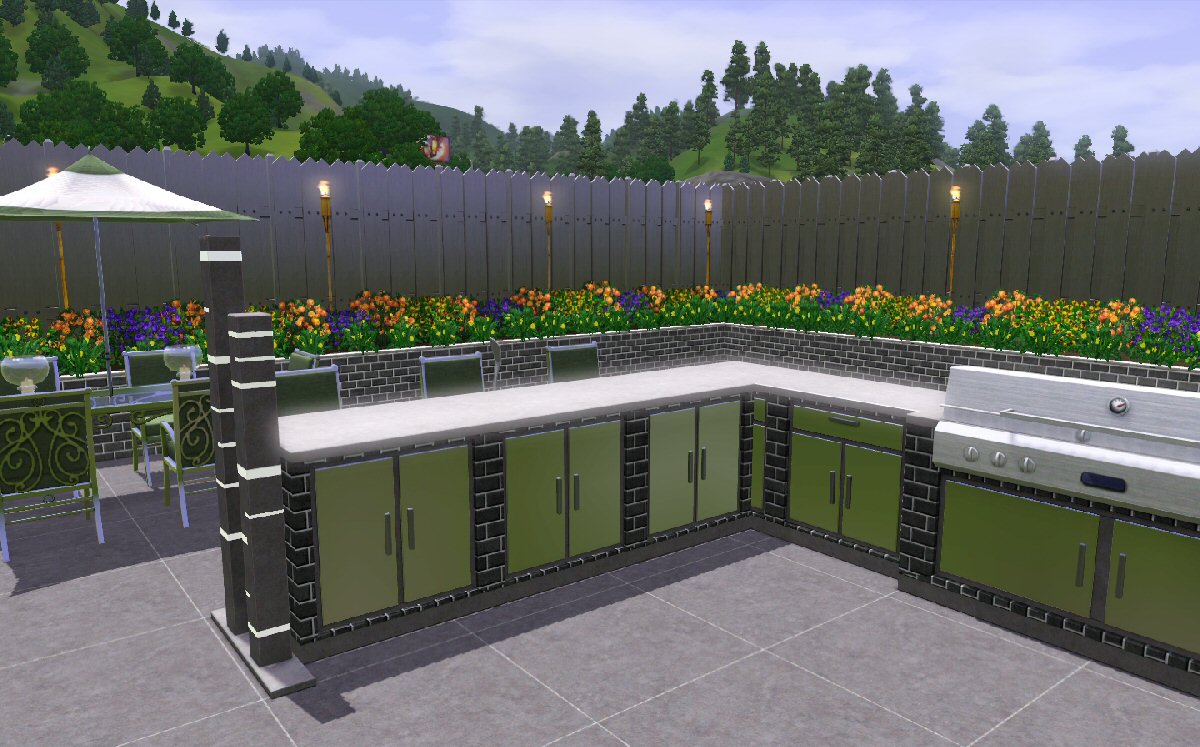
Outside, there is a generous BBQ/outdoor eating area, perfect for entertaining guests! The garden also features a small lawn; small enough to easily maintain, but large enough for those kids to kick a football around!
----------
SPECS
Bedrooms: 4
Bathrooms: 2
Lot Size: 40x20
Price Furnished: 180,239
Price Unfurnished: 68, 399
----------
***IMPORTANT***
This house has ONE Custom Content object that is REQUIRED! That object is Inge and Gosik's Scripted Stairs. You can download them here: http://drealm.info/simlogical/sl/Si...irsscripted.htm Without them, you will not have the split level stairs seen in the pictures.
Lot Size: 40x20
Lot Price: 180,239
Additional Credits:
Simlogical, Inge, Gosik
|
Modern Suburbia.rar
Download
Uploaded: 13th Jan 2014, 2.26 MB.
729 downloads.
|
||||||||
| For a detailed look at individual files, see the Information tab. | ||||||||
Install Instructions
1. Click the file listed on the Files tab to download the file to your computer.
2. Extract the zip, rar, or 7z file.
2. Select the .sims3pack file you got from extracting.
3. Cut and paste it into your Documents\Electronic Arts\The Sims 3\Downloads folder. If you do not have this folder yet, it is recommended that you open the game and then close it again so that this folder will be automatically created. Then you can place the .sims3pack into your Downloads folder.
5. Load the game's Launcher, and click on the Downloads tab. Select the house icon, find the lot in the list, and tick the box next to it. Then press the Install button below the list.
6. Wait for the installer to load, and it will install the lot to the game. You will get a message letting you know when it's done.
7. Run the game, and find your lot in Edit Town, in the premade lots bin.
Extracting from RAR, ZIP, or 7z: You will need a special program for this. For Windows, we recommend 7-Zip and for Mac OSX, we recommend Keka. Both are free and safe to use.
Need more help?
If you need more info, see Game Help:Installing TS3 Packswiki for a full, detailed step-by-step guide!
Loading comments, please wait...
Uploaded: 13th Jan 2014 at 10:17 PM
Updated: 13th Jan 2014 at 10:31 PM
#modern, #contemporary, #australia, #australian, #aussie, #suburban
-
by lotra91 16th Jul 2009 at 12:36am
 9
15.5k
15
9
15.5k
15
-
Australian Suburbia: 70s Family Home
by Beefysim1 10th Jun 2011 at 6:08pm
 +4 packs
27 27.8k 29
+4 packs
27 27.8k 29 World Adventures
World Adventures
 Ambitions
Ambitions
 Late Night
Late Night
 Generations
Generations
-
by ohthatsimschick 24th Nov 2013 at 7:37am
 +15 packs
2 23k 40
+15 packs
2 23k 40 World Adventures
World Adventures
 High-End Loft Stuff
High-End Loft Stuff
 Ambitions
Ambitions
 Fast Lane Stuff
Fast Lane Stuff
 Late Night
Late Night
 Outdoor Living Stuff
Outdoor Living Stuff
 Generations
Generations
 Town Life Stuff
Town Life Stuff
 Master Suite Stuff
Master Suite Stuff
 Pets
Pets
 Katy Perry Stuff
Katy Perry Stuff
 Showtime
Showtime
 Diesel Stuff
Diesel Stuff
 Supernatural
Supernatural
 Seasons
Seasons
-
by haydenmoore911 6th Dec 2013 at 8:41am
 11
16.1k
48
11
16.1k
48
-
by ohthatsimschick 28th Dec 2013 at 10:20pm
 +18 packs
1 10.5k 21
+18 packs
1 10.5k 21 World Adventures
World Adventures
 High-End Loft Stuff
High-End Loft Stuff
 Ambitions
Ambitions
 Fast Lane Stuff
Fast Lane Stuff
 Late Night
Late Night
 Outdoor Living Stuff
Outdoor Living Stuff
 Generations
Generations
 Town Life Stuff
Town Life Stuff
 Master Suite Stuff
Master Suite Stuff
 Pets
Pets
 Katy Perry Stuff
Katy Perry Stuff
 Showtime
Showtime
 Diesel Stuff
Diesel Stuff
 Supernatural
Supernatural
 70s, 80s and 90s Stuff
70s, 80s and 90s Stuff
 Seasons
Seasons
 University Life
University Life
 Island Paradise
Island Paradise
-
by Asmodeuseswife 14th Sep 2014 at 1:25pm
 +14 packs
1 4.1k 16
+14 packs
1 4.1k 16 World Adventures
World Adventures
 Ambitions
Ambitions
 Fast Lane Stuff
Fast Lane Stuff
 Late Night
Late Night
 Generations
Generations
 Town Life Stuff
Town Life Stuff
 Pets
Pets
 Showtime
Showtime
 Supernatural
Supernatural
 70s, 80s and 90s Stuff
70s, 80s and 90s Stuff
 Seasons
Seasons
 University Life
University Life
 Island Paradise
Island Paradise
 Into the Future
Into the Future
-
by luvalphvle 15th Oct 2014 at 8:34pm
 6
11.8k
50
6
11.8k
50
-
by VanCleveHomes 12th Feb 2023 at 7:55pm
 +2 packs
1.9k 2
+2 packs
1.9k 2 Pets
Pets
 Supernatural
Supernatural
-
by VanCleveHomes 14th Feb 2023 at 2:45am
 +2 packs
1 2.1k 4
+2 packs
1 2.1k 4 Ambitions
Ambitions
 Fast Lane Stuff
Fast Lane Stuff
-
by ohthatsimschick 7th Aug 2014 at 8:20pm
A true basegame starter house; fully furnished for under 16,500! more...
 6
8.8k
30
6
8.8k
30
-
by ohthatsimschick 14th Aug 2014 at 12:35pm
A small yet very livable home, perfect for a new family. more...
 3
6.5k
23
3
6.5k
23
-
by ohthatsimschick 9th Jul 2013 at 7:22pm
A traditional 3 bed, 3 bath family home. more...
 +11 packs
5 10.5k 25
+11 packs
5 10.5k 25 World Adventures
World Adventures
 High-End Loft Stuff
High-End Loft Stuff
 Ambitions
Ambitions
 Fast Lane Stuff
Fast Lane Stuff
 Late Night
Late Night
 Outdoor Living Stuff
Outdoor Living Stuff
 Generations
Generations
 Pets
Pets
 Showtime
Showtime
 Supernatural
Supernatural
 Seasons
Seasons
-
by ohthatsimschick 9th Feb 2014 at 11:13am
A 2 bedroom, 1 bathroom country/ranch style house. more...
 +13 packs
1 4.3k 4
+13 packs
1 4.3k 4 World Adventures
World Adventures
 Ambitions
Ambitions
 Late Night
Late Night
 Generations
Generations
 Master Suite Stuff
Master Suite Stuff
 Pets
Pets
 Showtime
Showtime
 Diesel Stuff
Diesel Stuff
 Supernatural
Supernatural
 Seasons
Seasons
 Movie Stuff
Movie Stuff
 University Life
University Life
 Island Paradise
Island Paradise
-
by ohthatsimschick 28th Dec 2013 at 10:20pm
A 4 bed, 3 bath contemporary family home. more...
 +18 packs
1 10.5k 21
+18 packs
1 10.5k 21 World Adventures
World Adventures
 High-End Loft Stuff
High-End Loft Stuff
 Ambitions
Ambitions
 Fast Lane Stuff
Fast Lane Stuff
 Late Night
Late Night
 Outdoor Living Stuff
Outdoor Living Stuff
 Generations
Generations
 Town Life Stuff
Town Life Stuff
 Master Suite Stuff
Master Suite Stuff
 Pets
Pets
 Katy Perry Stuff
Katy Perry Stuff
 Showtime
Showtime
 Diesel Stuff
Diesel Stuff
 Supernatural
Supernatural
 70s, 80s and 90s Stuff
70s, 80s and 90s Stuff
 Seasons
Seasons
 University Life
University Life
 Island Paradise
Island Paradise
-
by ohthatsimschick 9th Jul 2014 at 12:10am
A modern 2 bed, 2.5 bath home for your pixel people! more...
 +13 packs
1 7.4k 15
+13 packs
1 7.4k 15 High-End Loft Stuff
High-End Loft Stuff
 Ambitions
Ambitions
 Late Night
Late Night
 Outdoor Living Stuff
Outdoor Living Stuff
 Generations
Generations
 Town Life Stuff
Town Life Stuff
 Master Suite Stuff
Master Suite Stuff
 Pets
Pets
 Showtime
Showtime
 Diesel Stuff
Diesel Stuff
 Seasons
Seasons
 University Life
University Life
 Into the Future
Into the Future
-
by ohthatsimschick 25th Aug 2014 at 1:30am
A 1 bed, 1 bath starter home for your simmies. more...
 6
8.1k
23
6
8.1k
23
-
by ohthatsimschick 24th Nov 2013 at 7:37am
5 bed, 3 bath contemporary family home more...
 +15 packs
2 23k 40
+15 packs
2 23k 40 World Adventures
World Adventures
 High-End Loft Stuff
High-End Loft Stuff
 Ambitions
Ambitions
 Fast Lane Stuff
Fast Lane Stuff
 Late Night
Late Night
 Outdoor Living Stuff
Outdoor Living Stuff
 Generations
Generations
 Town Life Stuff
Town Life Stuff
 Master Suite Stuff
Master Suite Stuff
 Pets
Pets
 Katy Perry Stuff
Katy Perry Stuff
 Showtime
Showtime
 Diesel Stuff
Diesel Stuff
 Supernatural
Supernatural
 Seasons
Seasons
-
by ohthatsimschick 22nd Jul 2014 at 3:24pm
A 4 bedroom, 3 bathroom suburban family home with a distinct cottage feel. more...
 +15 packs
1 9.7k 44
+15 packs
1 9.7k 44 World Adventures
World Adventures
 Ambitions
Ambitions
 Fast Lane Stuff
Fast Lane Stuff
 Late Night
Late Night
 Outdoor Living Stuff
Outdoor Living Stuff
 Generations
Generations
 Town Life Stuff
Town Life Stuff
 Master Suite Stuff
Master Suite Stuff
 Pets
Pets
 Showtime
Showtime
 Supernatural
Supernatural
 Seasons
Seasons
 University Life
University Life
 Island Paradise
Island Paradise
 Into the Future
Into the Future
Packs Needed
| Base Game | |
|---|---|
 | Sims 3 |
| Expansion Pack | |
|---|---|
 | World Adventures |
 | Ambitions |
 | Late Night |
 | Generations |
 | Pets |
 | Showtime |
 | Supernatural |
 | Seasons |
| Stuff Pack | |
|---|---|
 | High-End Loft Stuff |
 | Fast Lane Stuff |
 | Outdoor Living Stuff |
 | Town Life Stuff |
 | Master Suite Stuff |
 | Katy Perry Stuff |
 | Diesel Stuff |
About Me
I love creating things for the Sims 3! The things I do most are houses and sometimes sims, so those are the two things I'll be focusing on uploading here! Feel free to use my creations however you want, just don't upload them or claim them as your own. ;-)

 Sign in to Mod The Sims
Sign in to Mod The Sims Modern Suburbia
Modern Suburbia
