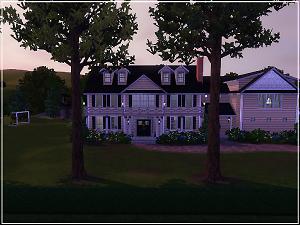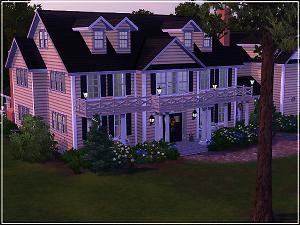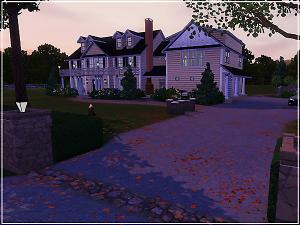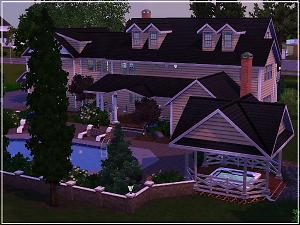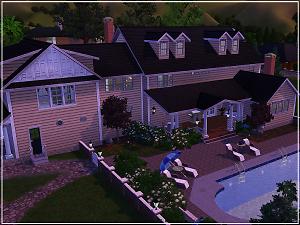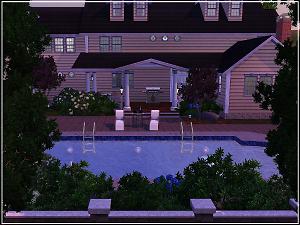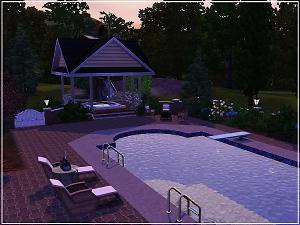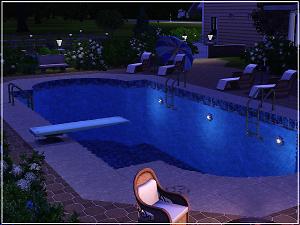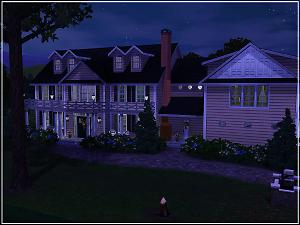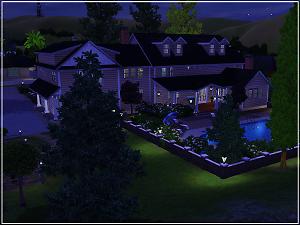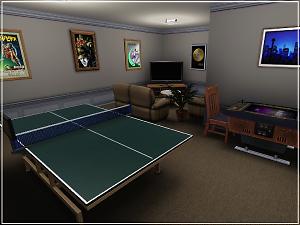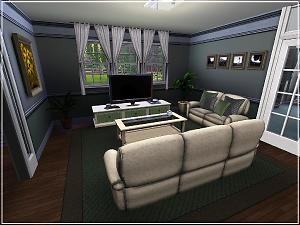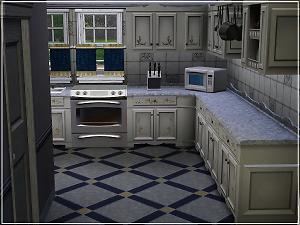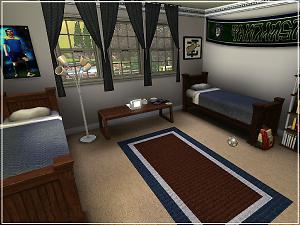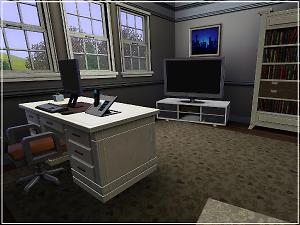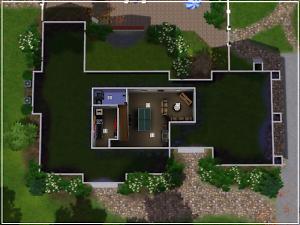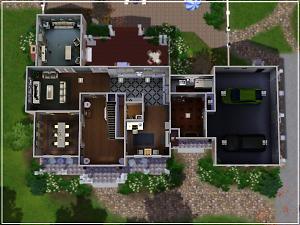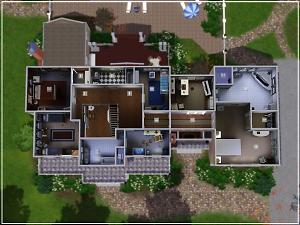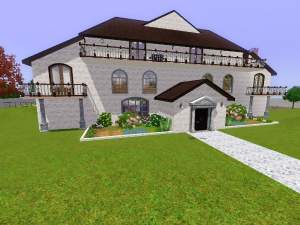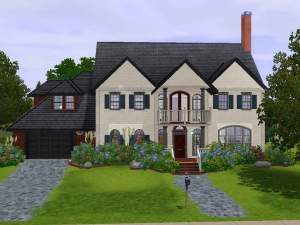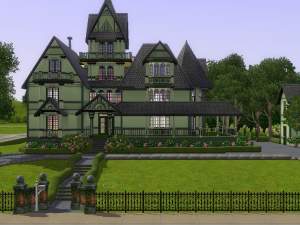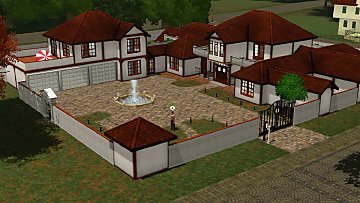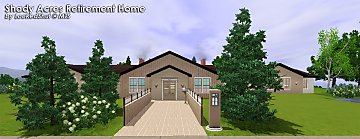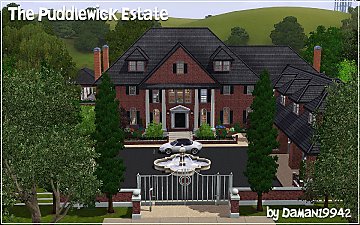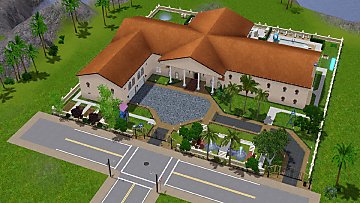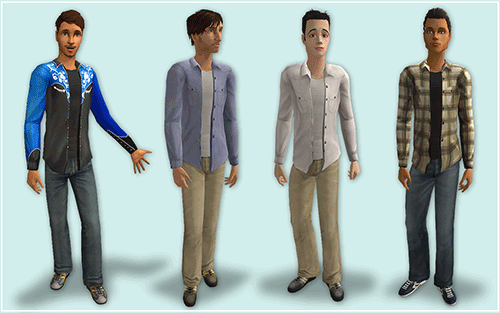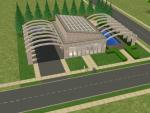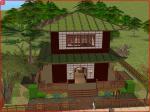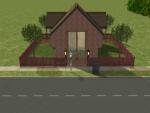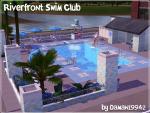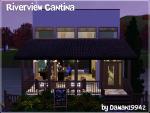 4 Shady Hill Lane
4 Shady Hill Lane

Front 6.jpg - width=1024 height=768

Front 1.jpg - width=1024 height=768

Front 3.jpg - width=1024 height=768

Driveway 1.jpg - width=1024 height=768

Back 1.jpg - width=1024 height=768

Back 4.jpg - width=1024 height=768

Back 3.jpg - width=1024 height=768

Pool 1.jpg - width=1024 height=768
.jpg?cb=1451272671)
Pool (Night).jpg - width=1024 height=768

Front 2 (Night.jpg - width=1024 height=768
.jpg?cb=1451272735)
Back (Night 1).jpg - width=1024 height=768

Basement.jpg - width=1024 height=768

Family.jpg - width=1024 height=768

Kitchen 2.jpg - width=1024 height=768

Twin Bedroom 2.jpg - width=1024 height=768

Study 1.jpg - width=1024 height=768

Floorplan - Basement.jpg - width=1024 height=768

Floorplan - First Floor.jpg - width=1024 height=768

Floorplan - Second Floor.jpg - width=1024 height=768








.jpg?cb=1451272671)

.jpg?cb=1451272735)








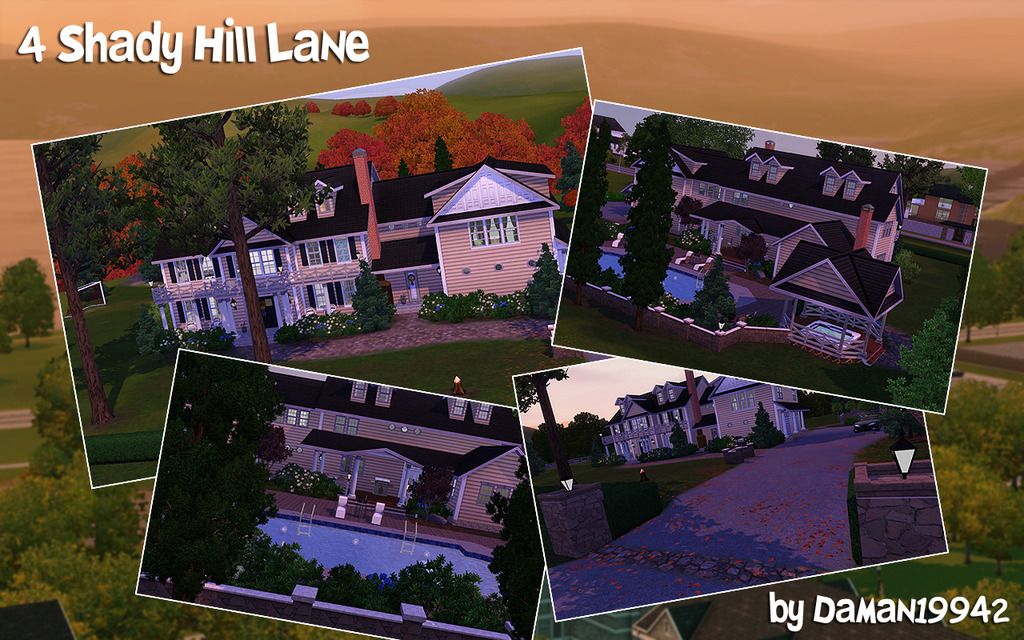
At this point, you will want to make your way inside. From the front you have a choice of entrances, the main entrance and the mudroom door. In your day-to-day comings, the mudroom will undoubtedly see a lot of traffic, as it connects the garage to the main house and includes the laundry room. The main entrance is flanked by the dining room and a quiet study space. Continue through the archway and you will see the family room and the kitchen (with basement access). A set of French doors open to the living room, where you will find the second of two fireplaces and busts of the family patriarch and matriarch.
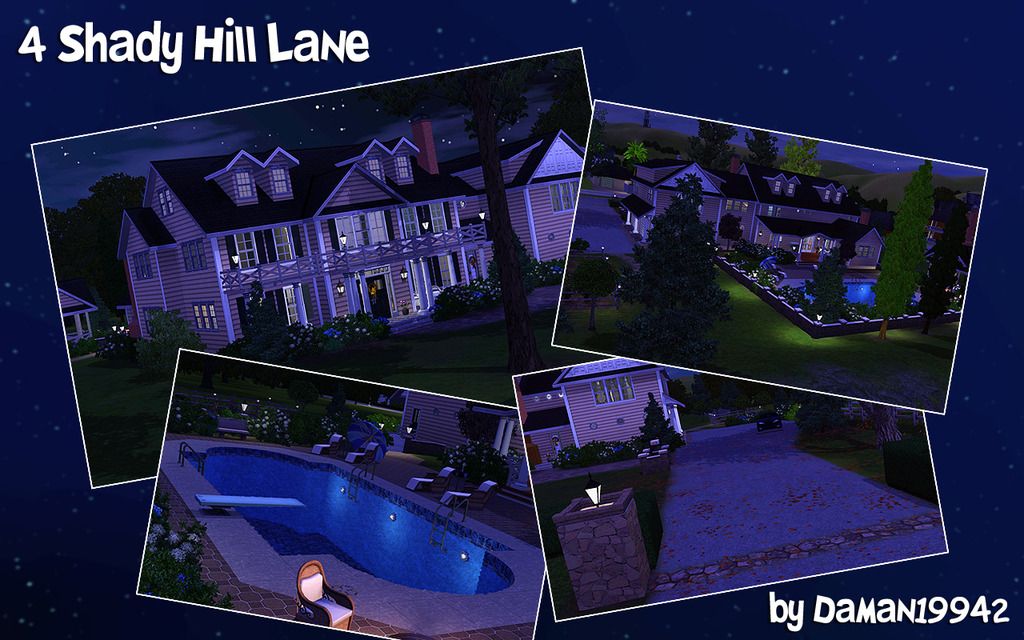
The second floor can accommodate up to 8 family members/guests. Left of the staircase is the twin bedroom and a girl's room. The twins' room shares a bathroom with the nursery, while the girl's room features a walk-in closet and shares the hallway bathroom with the last child's room. An archway leads you to the parents' wing, which sits above the garage. Before you reach the bedroom you will find the private study, which lets mom or dad escape the kids to get some much needed work done or veg in front of a TV. The master bedroom also features a walk-in closet, and the master bath has a shower, his and her sinks, and large bath tub.
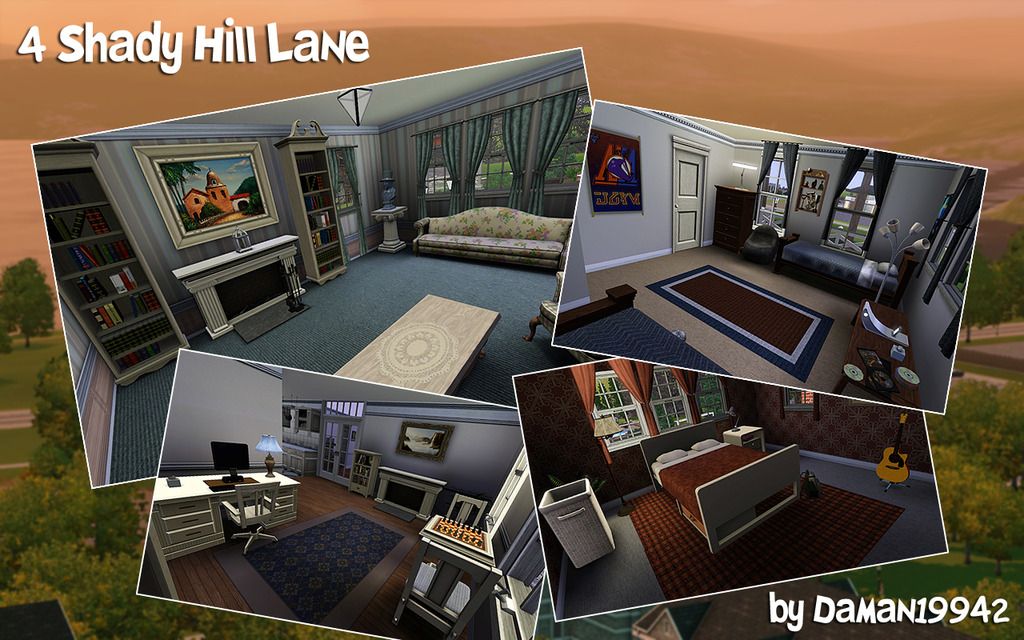
Rounding things out is the basement. The hangout room has a TV and couches, and there is ping pong and arcade games to satisfy your other guests. You'll also find the small home gym and the final bathroom. With 5 bedrooms and 4.5 bathrooms, 4 Shady Hill Lane truly offers the space and amenities for any wealthy family, whether they want to entertain or stick to themselves.
Pictures can only tell so much of the story, so if you like the lot, I encourage you to download and explore it for yourself. I've set up a photobucket slideshow which includes 40 images of the house, so you can see it from all angles. The link to the slideshow is here: http://s20.photobucket.com/user/dam...y%20Hill%20Lane
Any and all feedback is greatly appreciated. It took me quite some time, but I am very proud of this how this house turned out. I must thank the New England architecture that I grew up around for the inspiration. The lot includes no CC, although two pieces of CC are pictured, the converted TS2 Boombox, which I highly recommend downloading; and the roof by Qbuilderz. I've linked to those items below.
Custom Content Not Included:
-Compact Stereo by Lo-Fi Audio... for the Sims 3 by Tiro22222 at TSR http://thesimsresource.com/download...ms-3/id/977676/
-Neutral Black roof by Qbuilderz, from the "Slates and Sheets" - Metal and Slate Roof Textures sets. Download here: http://www.modthesims.info/download.php?t=457225
Lot Size: 64x64
Lot Price (furnished): $294,775
Lot Price (unfurnished): $150,648
|
4 Shady Hill Lane - 5bd, 4.5ba.zip
Download
Uploaded: 29th Dec 2015, 3.37 MB.
2,423 downloads.
|
||||||||
| For a detailed look at individual files, see the Information tab. | ||||||||
Install Instructions
1. Click the file listed on the Files tab to download the file to your computer.
2. Extract the zip, rar, or 7z file.
2. Select the .sims3pack file you got from extracting.
3. Cut and paste it into your Documents\Electronic Arts\The Sims 3\Downloads folder. If you do not have this folder yet, it is recommended that you open the game and then close it again so that this folder will be automatically created. Then you can place the .sims3pack into your Downloads folder.
5. Load the game's Launcher, and click on the Downloads tab. Select the house icon, find the lot in the list, and tick the box next to it. Then press the Install button below the list.
6. Wait for the installer to load, and it will install the lot to the game. You will get a message letting you know when it's done.
7. Run the game, and find your lot in Edit Town, in the premade lots bin.
Extracting from RAR, ZIP, or 7z: You will need a special program for this. For Windows, we recommend 7-Zip and for Mac OSX, we recommend Keka. Both are free and safe to use.
Need more help?
If you need more info, see Game Help:Installing TS3 Packswiki for a full, detailed step-by-step guide!
Loading comments, please wait...
Updated: 14th Jul 2021 at 10:22 PM
#daman19942, #colonial, #farm, #traditional, #new england, #dutch colonial, #family home, #estate, #shady hill, #pool, #mansion, #garden
-
by Mch36504 3rd Jul 2009 at 2:14am
 24
26.9k
39
24
26.9k
39
-
by Trienak_Jayan 11th Feb 2010 at 1:15am
 +1 packs
3 6.8k 3
+1 packs
3 6.8k 3 World Adventures
World Adventures
-
New England Super Colonial Part Duce
by SpacePirate 6th Mar 2010 at 4:52am
 +1 packs
1 11.8k 7
+1 packs
1 11.8k 7 World Adventures
World Adventures
-
Magnificent Brick - Large Family Home
by daman19942 21st Aug 2012 at 8:11pm
 +5 packs
7 25.9k 32
+5 packs
7 25.9k 32 World Adventures
World Adventures
 High-End Loft Stuff
High-End Loft Stuff
 Ambitions
Ambitions
 Late Night
Late Night
 Generations
Generations
-
by daman19942 2nd Jan 2014 at 11:38pm
 +6 packs
7.2k 20
+6 packs
7.2k 20 Ambitions
Ambitions
 Late Night
Late Night
 Generations
Generations
 Supernatural
Supernatural
 Seasons
Seasons
 University Life
University Life
-
by Asmodeuseswife updated 19th Feb 2014 at 11:43pm
 +17 packs
9 10k 32
+17 packs
9 10k 32 World Adventures
World Adventures
 High-End Loft Stuff
High-End Loft Stuff
 Ambitions
Ambitions
 Fast Lane Stuff
Fast Lane Stuff
 Late Night
Late Night
 Outdoor Living Stuff
Outdoor Living Stuff
 Generations
Generations
 Town Life Stuff
Town Life Stuff
 Master Suite Stuff
Master Suite Stuff
 Pets
Pets
 Showtime
Showtime
 Supernatural
Supernatural
 Seasons
Seasons
 Movie Stuff
Movie Stuff
 University Life
University Life
 Island Paradise
Island Paradise
 Into the Future
Into the Future
-
by LockedShut 12th Jun 2016 at 4:27pm
 +6 packs
1 12.3k 22
+6 packs
1 12.3k 22 Ambitions
Ambitions
 Late Night
Late Night
 Outdoor Living Stuff
Outdoor Living Stuff
 Generations
Generations
 Town Life Stuff
Town Life Stuff
 Seasons
Seasons
-
by daman19942 12th Aug 2021 at 9:41pm
 +8 packs
3 11.8k 37
+8 packs
3 11.8k 37 World Adventures
World Adventures
 High-End Loft Stuff
High-End Loft Stuff
 Ambitions
Ambitions
 Late Night
Late Night
 Generations
Generations
 Supernatural
Supernatural
 Seasons
Seasons
 University Life
University Life
-
by VanCleveHomes 17th Mar 2023 at 8:31pm
 +12 packs
2 5.2k 7
+12 packs
2 5.2k 7 World Adventures
World Adventures
 Ambitions
Ambitions
 Fast Lane Stuff
Fast Lane Stuff
 Late Night
Late Night
 Generations
Generations
 Pets
Pets
 Showtime
Showtime
 Supernatural
Supernatural
 Seasons
Seasons
 University Life
University Life
 Island Paradise
Island Paradise
 Into the Future
Into the Future
-
Magnificent Brick - Large Family Home
by daman19942 21st Aug 2012 at 8:11pm
4bed, 4ba; large and spacious family home with plenty of areas for entertaining inside and out. more...
 +5 packs
7 25.9k 32
+5 packs
7 25.9k 32 World Adventures
World Adventures
 High-End Loft Stuff
High-End Loft Stuff
 Ambitions
Ambitions
 Late Night
Late Night
 Generations
Generations
-
TM Coat Boots Default Replacement
by daman19942 20th Nov 2022 at 11:53pm
-
Texture Replacement for AM Base Game Open Shirt Conversion
by daman19942 25th Jul 2021 at 12:26pm
Back in 2008, cloudlessnights converted the tmopenshirtoverpants (https://sims2defaults.dreamwidth.org/47299.html) for AM using the default textures. more...
-
Nightlife Open Shirt Replacement
by daman19942 16th Sep 2020 at 10:13am
Default and non-default replacements of the Nightlife Open Shirt outfits, updated using Amaryll's mesh with Chucks more...
-
by daman19942 17th Jan 2013 at 4:59am
Large windows let the sun into this small contemporary home with room for four sims who don't mind living close together more...
 9
38.3k
82
9
38.3k
82
-
by daman19942 17th Mar 2007 at 3:54pm
A great modern lot with an adirondack surrounding. more...
 +5 packs
5 4k 2
+5 packs
5 4k 2 University
University
 Nightlife
Nightlife
 Open for Business
Open for Business
 Pets
Pets
 Seasons
Seasons
-
Kirosho's Hideout - Japanese Pagoda
by daman19942 20th May 2007 at 4:28pm
This is a small Japanese Pagoda of two stories and one bedroom. There are 1-1/2 baths in this lot. more...
 +5 packs
2 9.2k 5
+5 packs
2 9.2k 5 University
University
 Nightlife
Nightlife
 Open for Business
Open for Business
 Pets
Pets
 Seasons
Seasons
-
by daman19942 13th Mar 2007 at 11:16pm
This tiny starter home is a steal for any sim! more...
 +5 packs
2 3.7k
+5 packs
2 3.7k University
University
 Nightlife
Nightlife
 Open for Business
Open for Business
 Pets
Pets
 Seasons
Seasons
-
Riverfront Swim Club - Maxis Remodel
by daman19942 27th Jan 2016 at 11:57pm
The Riverfront Swim Club in Riverview is given a face lift so it isn't so exclusive or industrial... more...
 +3 packs
2 7.9k 22
+3 packs
2 7.9k 22 Late Night
Late Night
 Generations
Generations
 Seasons
Seasons
-
by daman19942 4th Mar 2016 at 2:28am
Enjoy a beverage and a game of cards on the bank of the Simomon River at the Riverview Cantina. Just don't be surprised if the dealer cheats you... more...
 +4 packs
6 16.3k 29
+4 packs
6 16.3k 29 Late Night
Late Night
 Generations
Generations
 Seasons
Seasons
 University Life
University Life
Packs Needed
| Base Game | |
|---|---|
 | Sims 3 |
| Expansion Pack | |
|---|---|
 | World Adventures |
 | Ambitions |
 | Late Night |
 | Generations |
 | Seasons |
 | University Life |
| Stuff Pack | |
|---|---|
 | High-End Loft Stuff |

 Sign in to Mod The Sims
Sign in to Mod The Sims 4 Shady Hill Lane
4 Shady Hill Lane
