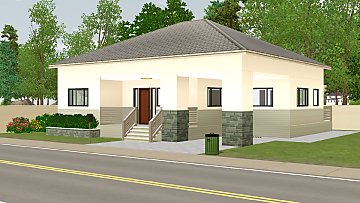 Cooper Dormitory
Cooper Dormitory
.png?cb=1629206240)
Screenshot (147).png - width=1600 height=900
.png?cb=1629206465)
Screenshot (148).png - width=1600 height=900
.png?cb=1629206468)
Screenshot (149).png - width=1600 height=900
.png?cb=1629206473)
Screenshot (153).png - width=1600 height=900
.png?cb=1629206346)
Screenshot (150).png - width=1600 height=900
.png?cb=1629206346)
Screenshot (151).png - width=1600 height=900
.png?cb=1629206357)
Screenshot (152).png - width=1600 height=900
.png?cb=1629206364)
Screenshot (154).png - width=1600 height=900
.png?cb=1629206370)
Screenshot (155).png - width=1600 height=900
.png?cb=1629206374)
Screenshot (156).png - width=1600 height=900
.png?cb=1629206380)
Screenshot (157).png - width=1600 height=900
.png?cb=1629206386)
Screenshot (158).png - width=1600 height=900
.png?cb=1629206391)
Screenshot (159).png - width=1600 height=900
.png?cb=1629206400)
Screenshot (160).png - width=1600 height=900
.png?cb=1629206407)
Screenshot (161).png - width=1600 height=900
.png?cb=1629206414)
Screenshot (163).png - width=1600 height=900
.png?cb=1629206240)
.png?cb=1629206465)
.png?cb=1629206468)
.png?cb=1629206473)
.png?cb=1629206346)
.png?cb=1629206346)
.png?cb=1629206357)
.png?cb=1629206364)
.png?cb=1629206370)
.png?cb=1629206374)
.png?cb=1629206380)
.png?cb=1629206386)
.png?cb=1629206391)
.png?cb=1629206400)
.png?cb=1629206407)
.png?cb=1629206414)
- First Floor: As soon as you enter the house from the front door, you will find yourself in a room with two stairs, both of which will lead you to the second floor. Going right (from the front door) takes you to the dining room and going left takes you to the living room. Meanwhile, going forward takes you to an area with two doors and an archway. Going forward from that area (if it is viewed from above) takes you to the backyard of the dorm, while going to the archway on the right leads to the kitchen, and going left leads you to the study room. The living and study rooms are connected via a door and likewise, the dining and kitchen rooms are connected via an archway.
- Second floor: In front of you (if you climb the stairs from the first floor) is a classical piano and radio. In both sides of this floor, there are three doors, with two of them being bedrooms and one being the bathroom for men in the left and women in the right (again, if you climb the stairs from the first floor). Meanwhile, the stairs in the middle of this floor leads to the third floor.
- Third floor: In front of you is a set of musical instruments, which consist of a drum set, guitar, microphone, and electric piano. In both sides of this floor, there are three doors, with each door leading to a bedroom.
- Backyard area: From the door, going right leads you to an area with a chess table and two chairs, while going left takes you to a painting easel, and going forward leads you to a bench.
Lot Size:
30 x 40
Lot Price:
With furniture: $31,703
Without furniture: $12,866
The following custom content is included in the downloadable files:
- Steadfast Stairs Open Underneath by crocobaura
The following custom content is required for this download to function properly! Please make sure you download it before downloading the files!
- Steadfast Stairs Open Underneath by crocobaura
|
Cooper Dormitory.zip
Download
Uploaded: 20th Aug 2021, 1.24 MB.
417 downloads.
|
||||||||
| For a detailed look at individual files, see the Information tab. | ||||||||
Install Instructions
1. Download: Click the download link to save the .rar or .zip file(s) to your computer.
2. Extract the zip, rar, or 7z file.
3. Install: Double-click on the .sims2pack file to install its contents to your game. The files will automatically be installed to the proper location(s).
- You may want to use the Sims2Pack Clean Installer instead of the game's installer, which will let you install sims and pets which may otherwise give errors about needing expansion packs. It also lets you choose what included content to install. Do NOT use Clean Installer to get around this error with lots and houses as that can cause your game to crash when attempting to use that lot. Get S2PCI here: Clean Installer Official Site.
- For a full, complete guide to downloading complete with pictures and more information, see: Game Help: Downloading for Fracking Idiots.
- Custom content not showing up in the game? See: Game Help: Getting Custom Content to Show Up.
Loading comments, please wait...
Uploaded: 20th Aug 2021 at 3:09 PM
-
by shellyskis 21st Oct 2008 at 2:45am
 +8 packs
5 13.8k 11
+8 packs
5 13.8k 11 University
University
 Glamour Life
Glamour Life
 Nightlife
Nightlife
 Open for Business
Open for Business
 Pets
Pets
 Seasons
Seasons
 Free Time
Free Time
 Apartment Life
Apartment Life
-
by AndraNaberrie 16th Jan 2010 at 4:24pm
 +7 packs
11 15.2k 13
+7 packs
11 15.2k 13 University
University
 Nightlife
Nightlife
 Open for Business
Open for Business
 Pets
Pets
 Seasons
Seasons
 Bon Voyage
Bon Voyage
 Apartment Life
Apartment Life
-
O2 Student Village (one custom content)
by mutyanak 15th Jun 2011 at 8:17pm
 +15 packs
9 30.1k 24
+15 packs
9 30.1k 24 University
University
 Glamour Life
Glamour Life
 Nightlife
Nightlife
 Celebration
Celebration
 Open for Business
Open for Business
 Pets
Pets
 H&M Fashion
H&M Fashion
 Teen Style
Teen Style
 Seasons
Seasons
 Kitchen & Bath
Kitchen & Bath
 Bon Voyage
Bon Voyage
 Free Time
Free Time
 Ikea Home
Ikea Home
 Apartment Life
Apartment Life
 Mansion and Garden
Mansion and Garden
-
by joandsarah77 25th Oct 2013 at 2:55am
 +17 packs
13 12.2k 10
+17 packs
13 12.2k 10 Happy Holiday
Happy Holiday
 Family Fun
Family Fun
 University
University
 Glamour Life
Glamour Life
 Nightlife
Nightlife
 Celebration
Celebration
 Open for Business
Open for Business
 Pets
Pets
 H&M Fashion
H&M Fashion
 Teen Style
Teen Style
 Seasons
Seasons
 Kitchen & Bath
Kitchen & Bath
 Bon Voyage
Bon Voyage
 Free Time
Free Time
 Ikea Home
Ikea Home
 Apartment Life
Apartment Life
 Mansion and Garden
Mansion and Garden
-
by CarverUllrich 20th Jul 2014 at 5:09pm
 +3 packs
5 15.5k 40
+3 packs
5 15.5k 40 University
University
 Nightlife
Nightlife
 Open for Business
Open for Business
-
by allison731 17th Nov 2016 at 3:53am
 +17 packs
6 14.9k 20
+17 packs
6 14.9k 20 Happy Holiday
Happy Holiday
 Family Fun
Family Fun
 University
University
 Glamour Life
Glamour Life
 Nightlife
Nightlife
 Celebration
Celebration
 Open for Business
Open for Business
 Pets
Pets
 H&M Fashion
H&M Fashion
 Teen Style
Teen Style
 Seasons
Seasons
 Kitchen & Bath
Kitchen & Bath
 Bon Voyage
Bon Voyage
 Free Time
Free Time
 Ikea Home
Ikea Home
 Apartment Life
Apartment Life
 Mansion and Garden
Mansion and Garden
-
by RoseaMarie 2nd Jan 2026 at 5:12pm
 +17 packs
1 129 2
+17 packs
1 129 2 Happy Holiday
Happy Holiday
 Family Fun
Family Fun
 University
University
 Glamour Life
Glamour Life
 Nightlife
Nightlife
 Celebration
Celebration
 Open for Business
Open for Business
 Pets
Pets
 H&M Fashion
H&M Fashion
 Teen Style
Teen Style
 Seasons
Seasons
 Kitchen & Bath
Kitchen & Bath
 Bon Voyage
Bon Voyage
 Free Time
Free Time
 Ikea Home
Ikea Home
 Apartment Life
Apartment Life
 Mansion and Garden
Mansion and Garden
-
by RoseaMarie 2nd Jan 2026 at 5:22pm
 +17 packs
228 3
+17 packs
228 3 Happy Holiday
Happy Holiday
 Family Fun
Family Fun
 University
University
 Glamour Life
Glamour Life
 Nightlife
Nightlife
 Celebration
Celebration
 Open for Business
Open for Business
 Pets
Pets
 H&M Fashion
H&M Fashion
 Teen Style
Teen Style
 Seasons
Seasons
 Kitchen & Bath
Kitchen & Bath
 Bon Voyage
Bon Voyage
 Free Time
Free Time
 Ikea Home
Ikea Home
 Apartment Life
Apartment Life
 Mansion and Garden
Mansion and Garden
-
by RoseaMarie 2nd Jan 2026 at 8:30pm
 +17 packs
2 450 3
+17 packs
2 450 3 Happy Holiday
Happy Holiday
 Family Fun
Family Fun
 University
University
 Glamour Life
Glamour Life
 Nightlife
Nightlife
 Celebration
Celebration
 Open for Business
Open for Business
 Pets
Pets
 H&M Fashion
H&M Fashion
 Teen Style
Teen Style
 Seasons
Seasons
 Kitchen & Bath
Kitchen & Bath
 Bon Voyage
Bon Voyage
 Free Time
Free Time
 Ikea Home
Ikea Home
 Apartment Life
Apartment Life
 Mansion and Garden
Mansion and Garden
-
by Pogi428 updated 21st Dec 2021 at 10:47am
Lot Description: Pleasantview Shopping Center offers people pets, clothing, groceries, and video games in one place. Description of each store (From more...
 +17 packs
5 6.5k 16
+17 packs
5 6.5k 16 Happy Holiday
Happy Holiday
 Family Fun
Family Fun
 University
University
 Glamour Life
Glamour Life
 Nightlife
Nightlife
 Celebration
Celebration
 Open for Business
Open for Business
 Pets
Pets
 H&M Fashion
H&M Fashion
 Teen Style
Teen Style
 Seasons
Seasons
 Kitchen & Bath
Kitchen & Bath
 Bon Voyage
Bon Voyage
 Free Time
Free Time
 Ikea Home
Ikea Home
 Apartment Life
Apartment Life
 Mansion and Garden
Mansion and Garden
-
by Pogi428 10th Oct 2021 at 8:54pm
Details of each part of the dorm: First Floor: As soon as you enter the house from the front more...
 +17 packs
3.5k 12
+17 packs
3.5k 12 Happy Holiday
Happy Holiday
 Family Fun
Family Fun
 University
University
 Glamour Life
Glamour Life
 Nightlife
Nightlife
 Celebration
Celebration
 Open for Business
Open for Business
 Pets
Pets
 H&M Fashion
H&M Fashion
 Teen Style
Teen Style
 Seasons
Seasons
 Kitchen & Bath
Kitchen & Bath
 Bon Voyage
Bon Voyage
 Free Time
Free Time
 Ikea Home
Ikea Home
 Apartment Life
Apartment Life
 Mansion and Garden
Mansion and Garden
Packs Needed
| Base Game | |
|---|---|
 | Sims 2 |
| Expansion Pack | |
|---|---|
 | University |
 | Nightlife |
 | Open for Business |
 | Pets |
 | Seasons |
 | Bon Voyage |
 | Free Time |
 | Apartment Life |
| Stuff Pack | |
|---|---|
 | Happy Holiday |
 | Family Fun |
 | Glamour Life |
 | Celebration |
 | H&M Fashion |
 | Teen Style |
 | Kitchen & Bath |
 | Ikea Home |
 | Mansion and Garden |

 Sign in to Mod The Sims
Sign in to Mod The Sims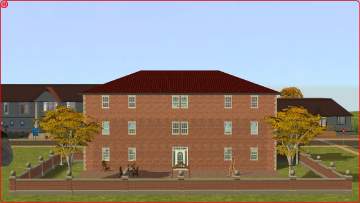
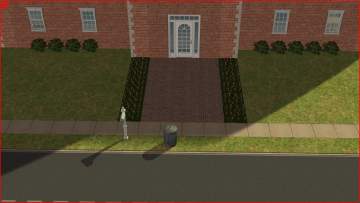
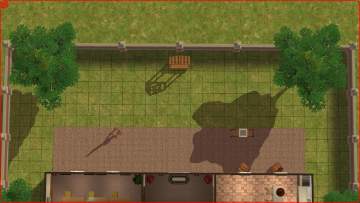
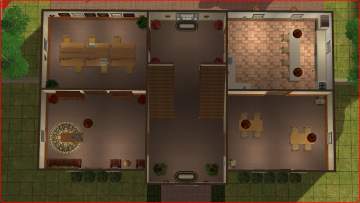
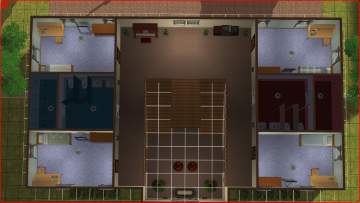
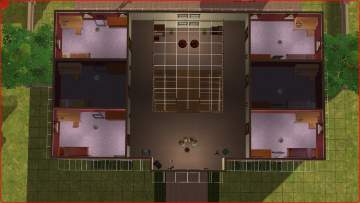
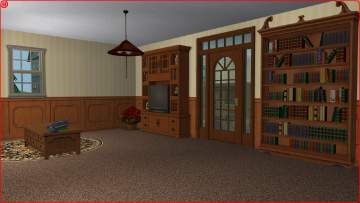
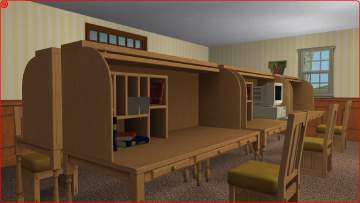
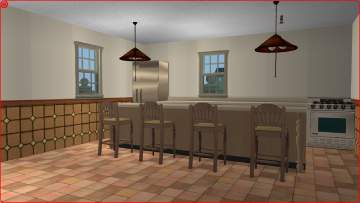
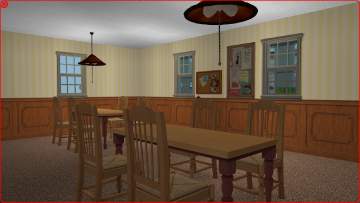
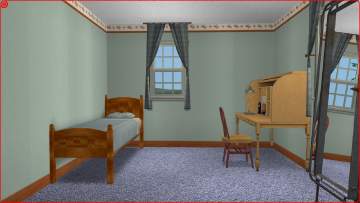
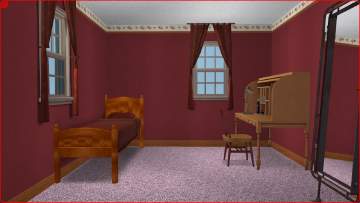
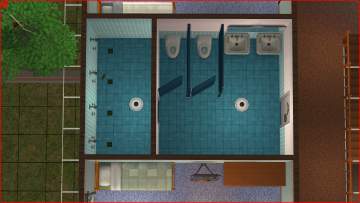
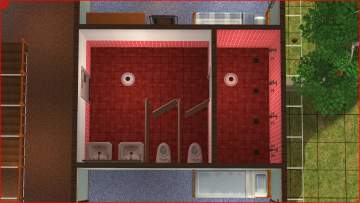
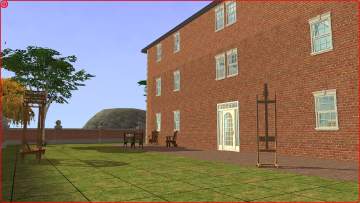
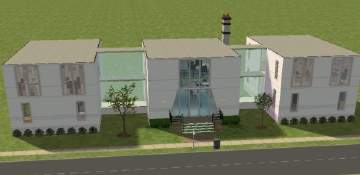









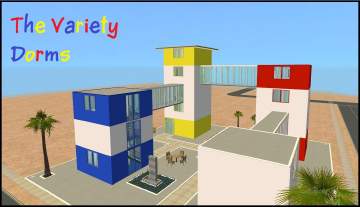

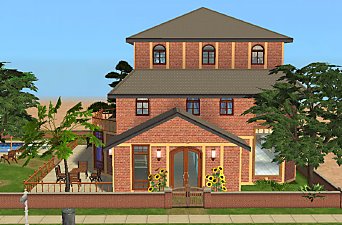







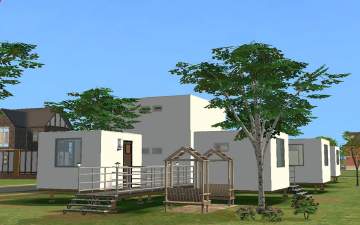
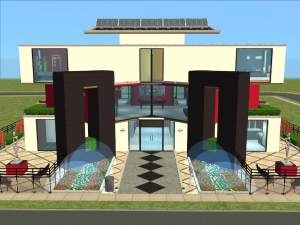

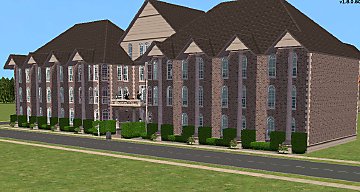
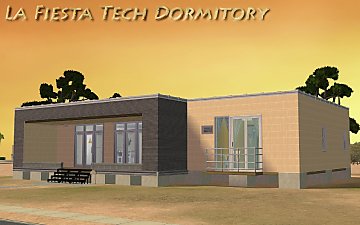



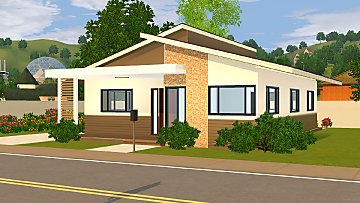
















.png)


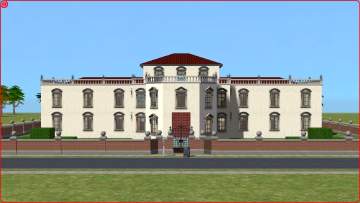
.png)







