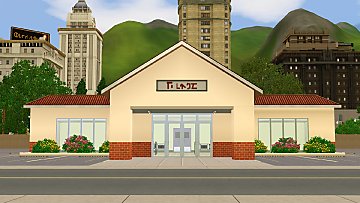 Aspin's Haven
Aspin's Haven

Screenshot-361.jpg - width=1920 height=1080

Screenshot-361.jpg - width=1920 height=1080

Screenshot-362.jpg - width=1920 height=1080

Screenshot-363.jpg - width=1920 height=1080

Screenshot-364.jpg - width=1920 height=1080

Screenshot-365.jpg - width=1920 height=1080

Screenshot-391.jpg - width=1920 height=1080

Screenshot-392.jpg - width=1920 height=1080

Screenshot-394.jpg - width=1920 height=1080

Screenshot-395.jpg - width=1920 height=1080

Screenshot-393.jpg - width=1920 height=1080

Screenshot-397.jpg - width=1920 height=1080

Screenshot-396.jpg - width=1920 height=1080













- House building: As soon as you enter the house from the front door, you will find yourself in a room that has a section for the living room area on your left (near the front door, if the floor is viewed from above), as well as an area for the dining and kitchen area (if you walk forward from the front door). The door on this area (specifically, near the dining area) leads you to the garage. Meanwhile, the door on your right (near the front door, if the floor is viewed from above) leads to a bedroom, while the next 2 doors takes you to the bathroom and master bedroom. The sliding door (if you continue to walk past the aforementioned areas) leads to the backyard of the house.
- Backyard area: In front of you from the sliding door is the swimming pool, right are two lounge chairs, and going left is an outdoor eating area with a BBQ grill (if the area is viewed from above). Meanwhile, going northwest from the sliding door are two garden plots
Lot Size:
30 x 40
Lot Price:
Furnished: $31,367
Unfurnished: $24,475
|
Aspin's Haven.zip
Download
Uploaded: 5th Aug 2021, 781.5 KB.
557 downloads.
|
||||||||
| For a detailed look at individual files, see the Information tab. | ||||||||
Install Instructions
1. Click the file listed on the Files tab to download the file to your computer.
2. Extract the zip, rar, or 7z file.
2. Select the .sims3pack file you got from extracting.
3. Cut and paste it into your Documents\Electronic Arts\The Sims 3\Downloads folder. If you do not have this folder yet, it is recommended that you open the game and then close it again so that this folder will be automatically created. Then you can place the .sims3pack into your Downloads folder.
5. Load the game's Launcher, and click on the Downloads tab. Select the house icon, find the lot in the list, and tick the box next to it. Then press the Install button below the list.
6. Wait for the installer to load, and it will install the lot to the game. You will get a message letting you know when it's done.
7. Run the game, and find your lot in Edit Town, in the premade lots bin.
Extracting from RAR, ZIP, or 7z: You will need a special program for this. For Windows, we recommend 7-Zip and for Mac OSX, we recommend Keka. Both are free and safe to use.
Need more help?
If you need more info, see Game Help:Installing TS3 Packswiki for a full, detailed step-by-step guide!
Loading comments, please wait...
-
by karlik-nos 20th Jun 2009 at 7:18am
 4
12.1k
5
4
12.1k
5
-
by HugeLunatic 13th Jul 2010 at 6:52am
 +1 packs
13 16.3k 38
+1 packs
13 16.3k 38 World Adventures
World Adventures
-
by Tee Hee She 2nd Apr 2011 at 2:53am
 +3 packs
8 21.5k 11
+3 packs
8 21.5k 11 World Adventures
World Adventures
 Ambitions
Ambitions
 Late Night
Late Night
-
by foxyale 16th May 2014 at 2:26am
 +18 packs
2k 5
+18 packs
2k 5 World Adventures
World Adventures
 High-End Loft Stuff
High-End Loft Stuff
 Ambitions
Ambitions
 Late Night
Late Night
 Outdoor Living Stuff
Outdoor Living Stuff
 Generations
Generations
 Town Life Stuff
Town Life Stuff
 Master Suite Stuff
Master Suite Stuff
 Pets
Pets
 Katy Perry Stuff
Katy Perry Stuff
 Showtime
Showtime
 Diesel Stuff
Diesel Stuff
 Supernatural
Supernatural
 70s, 80s and 90s Stuff
70s, 80s and 90s Stuff
 Seasons
Seasons
 University Life
University Life
 Island Paradise
Island Paradise
 Into the Future
Into the Future
-
by Perfectionist 9th Feb 2015 at 7:59pm
 +10 packs
4 15.4k 27
+10 packs
4 15.4k 27 World Adventures
World Adventures
 High-End Loft Stuff
High-End Loft Stuff
 Ambitions
Ambitions
 Fast Lane Stuff
Fast Lane Stuff
 Late Night
Late Night
 Generations
Generations
 Showtime
Showtime
 Seasons
Seasons
 University Life
University Life
 Island Paradise
Island Paradise
-
by Mspigglypooh 28th Jan 2022 at 10:12am
 +12 packs
2.6k 6
+12 packs
2.6k 6 World Adventures
World Adventures
 High-End Loft Stuff
High-End Loft Stuff
 Ambitions
Ambitions
 Late Night
Late Night
 Generations
Generations
 Pets
Pets
 Showtime
Showtime
 Supernatural
Supernatural
 Seasons
Seasons
 University Life
University Life
 Island Paradise
Island Paradise
 Into the Future
Into the Future
-
by Pogi428 20th Aug 2021 at 3:09pm
Details of each part of the dorm: First Floor: As soon as you enter the house from the front more...
 +17 packs
2 2.6k 12
+17 packs
2 2.6k 12 Happy Holiday
Happy Holiday
 Family Fun
Family Fun
 University
University
 Glamour Life
Glamour Life
 Nightlife
Nightlife
 Celebration
Celebration
 Open for Business
Open for Business
 Pets
Pets
 H&M Fashion
H&M Fashion
 Teen Style
Teen Style
 Seasons
Seasons
 Kitchen & Bath
Kitchen & Bath
 Bon Voyage
Bon Voyage
 Free Time
Free Time
 Ikea Home
Ikea Home
 Apartment Life
Apartment Life
 Mansion and Garden
Mansion and Garden
-
by Pogi428 30th Nov 2021 at 11:59pm
Details of each house: First Floor: As soon as you enter either house (both of them have the same more...
 +17 packs
6 2.4k 12
+17 packs
6 2.4k 12 Happy Holiday
Happy Holiday
 Family Fun
Family Fun
 University
University
 Glamour Life
Glamour Life
 Nightlife
Nightlife
 Celebration
Celebration
 Open for Business
Open for Business
 Pets
Pets
 H&M Fashion
H&M Fashion
 Teen Style
Teen Style
 Seasons
Seasons
 Kitchen & Bath
Kitchen & Bath
 Bon Voyage
Bon Voyage
 Free Time
Free Time
 Ikea Home
Ikea Home
 Apartment Life
Apartment Life
 Mansion and Garden
Mansion and Garden
Packs Needed
| Base Game | |
|---|---|
 | Sims 3 |
| Expansion Pack | |
|---|---|
 | Generations |

 Sign in to Mod The Sims
Sign in to Mod The Sims Aspin's Haven
Aspin's Haven












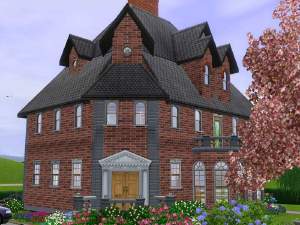



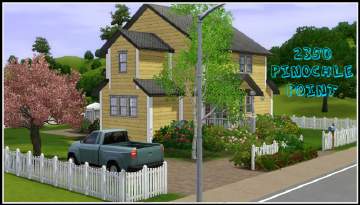


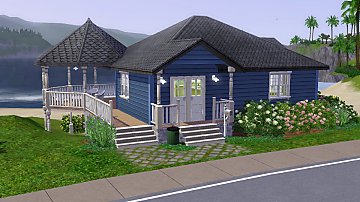
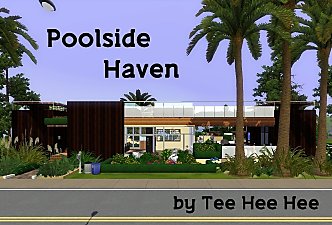


















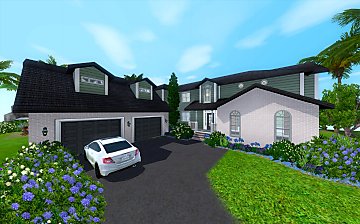

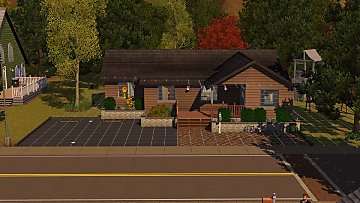


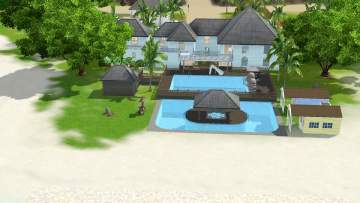



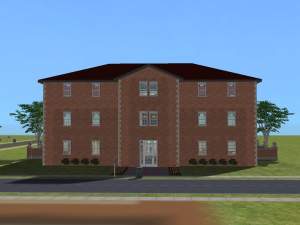
.png)


















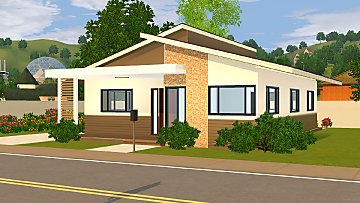







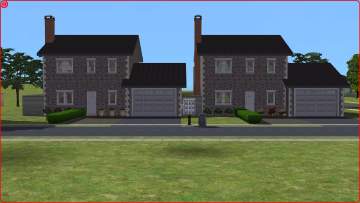
.png)
