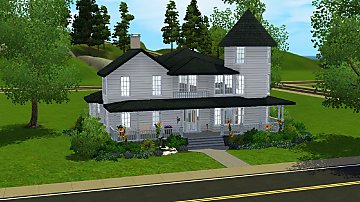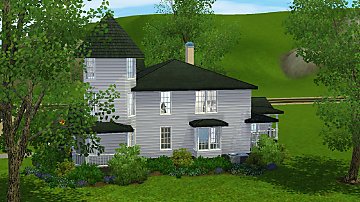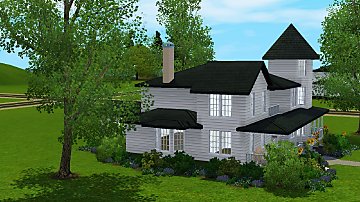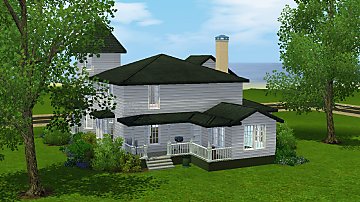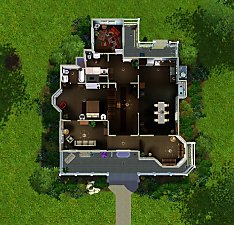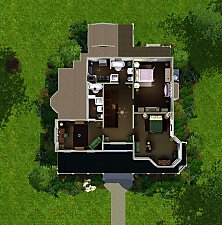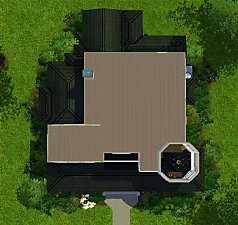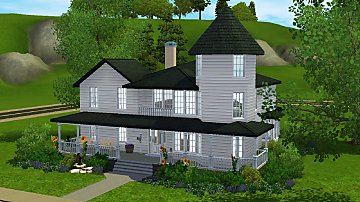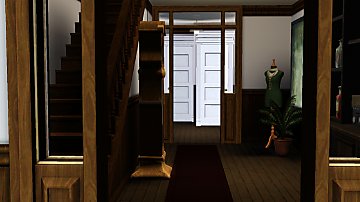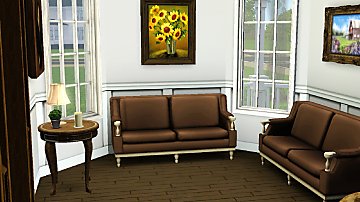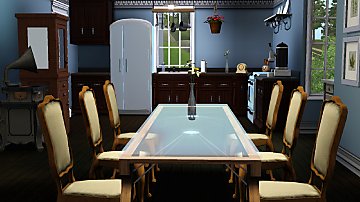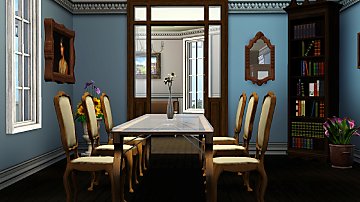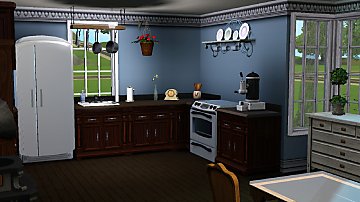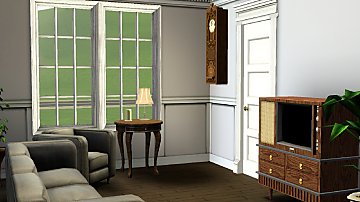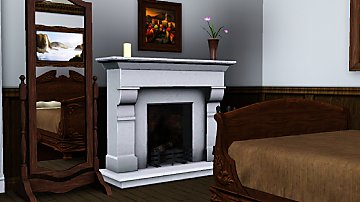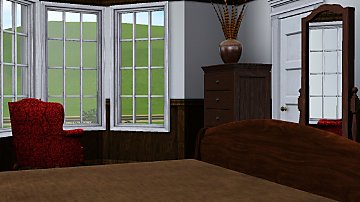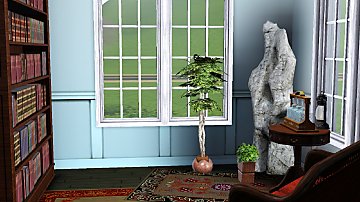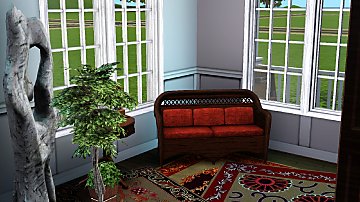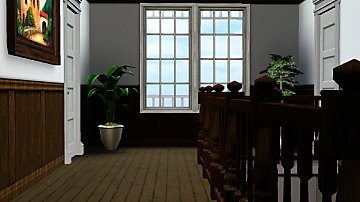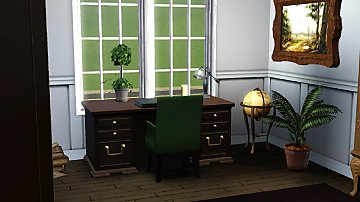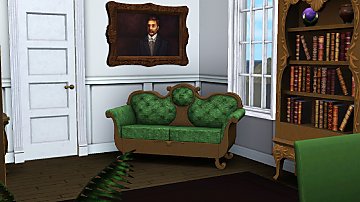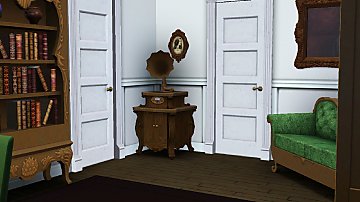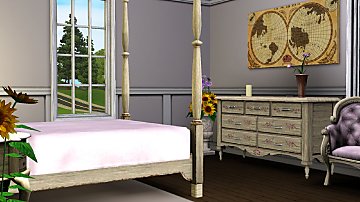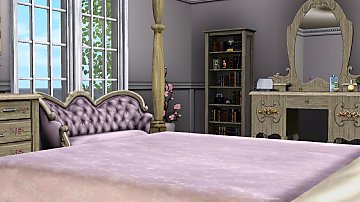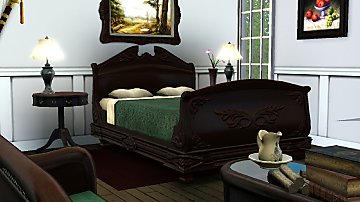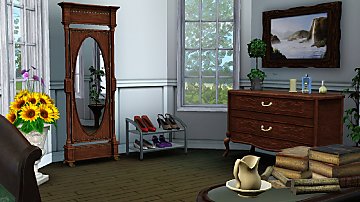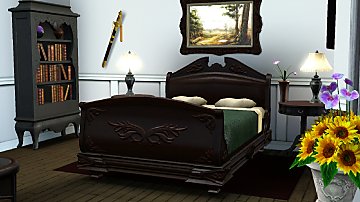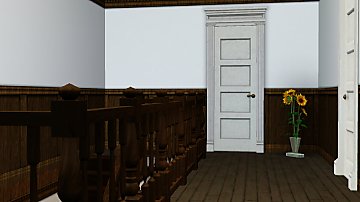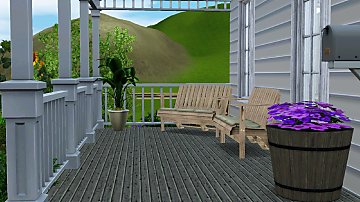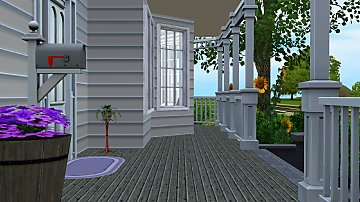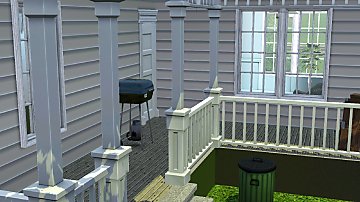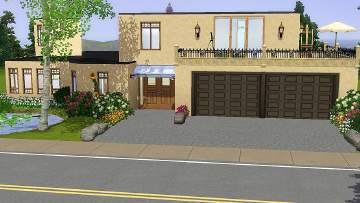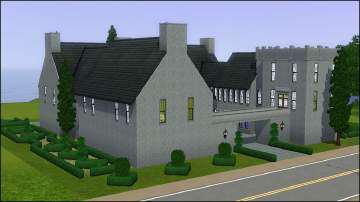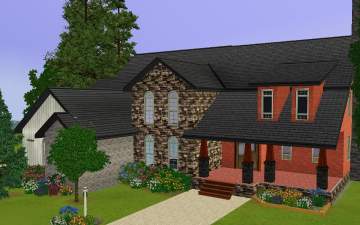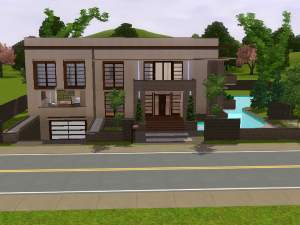 Abbeville Manor (Furnished) - 4br, 3.5bth - No CC
Abbeville Manor (Furnished) - 4br, 3.5bth - No CC
.jpg?cb=1684659479)
Abbeville Manor (Cover).jpg - width=927 height=521

Pic 2.jpg - width=1600 height=896
Street View

Pic 3.jpg - width=1600 height=896
Right Side View

Pic 5.jpg - width=1600 height=896
Left Side View

Pic 4.jpg - width=1600 height=896
Rear View

Pic_6.jpg - width=930 height=896
Story 1

Pic_7.jpg - width=886 height=896

Pic 8.jpg - width=778 height=737
Story 3

Pic 1.jpg - width=1600 height=896
Front View

Pic_9.jpg - width=1600 height=896

Pic_10.jpg - width=1600 height=896

Pic_11.jpg - width=1600 height=896

Pic_12.jpg - width=1600 height=896

Pic 13.jpg - width=1600 height=896
Kitchen

Pic_14.jpg - width=1600 height=896

Pic 15.jpg - width=1600 height=896
Bedroom #1 Fireplace

Pic 16.jpg - width=1600 height=896
Bedroom #1

Pic 17.jpg - width=1600 height=896
Sun/Reading Room

Pic 18.jpg - width=1600 height=896
Sun/Reading Room Seating

Pic 19.jpg - width=1600 height=896
Upstairs Landing

Pic 20.jpg - width=1600 height=896
Office Workspace

Pic 21.jpg - width=1600 height=896
Office Seating

Pic 22.jpg - width=1600 height=896
Office Other Angle

Pic 23.jpg - width=1600 height=896
Pink Bedroom

Pic 24.jpg - width=1600 height=896
Pink Bedroom Seating + Vanity

Pic 25.jpg - width=1600 height=896
Master Bedroom

Pic 26.jpg - width=1600 height=896
MB Getting Ready Area

Pic 27.jpg - width=1600 height=896
Master Bedroom Other Angle

Pic 28.jpg - width=1600 height=896
Upstairs Landing Other Angle

Pic 29.jpg - width=1600 height=896
Front Porch Left

Pic 30.jpg - width=1600 height=896
Front PorchRight

Pic 31.jpg - width=1600 height=896
Rear/Work Porch
.jpg?cb=1684659479)































Lot Size: 40 x 40
Lot Prices:
Unfurnished: $70,402
Furnished: $157,229
Hello everyone! I built this house after seeing it for sale online. It was a gorgeous Queen Anne Style home (my personal favorite style) and I just knew I had to replicate it. It took a lot of work, but here she is. Now the house it is based on is over a hundred years old, so that is why there is a "Receiving Parlor" and "Family Parlor". That also explains the layout of the downstairs (it's a little... dated). The upstairs and back left corner of the downstairs was entirely up to my imagination, I should point out. When building my houses, I like to imagine a story while I build - it helps with furnishing. I imagined the TV series Ghosts - and imagined that I would have a female sim living here along with a few ghosts
 (that would be a lot of fun). Anyway, I wanted to keep the house comforting, cozy, and warm - but I also wanted it to have a creepy, old-home feel. I mostly tried to use things from Supernatural, so you will not find any new, modern decorations.
(that would be a lot of fun). Anyway, I wanted to keep the house comforting, cozy, and warm - but I also wanted it to have a creepy, old-home feel. I mostly tried to use things from Supernatural, so you will not find any new, modern decorations. For a description of the rooms: Downstairs you will find an entryway leading to three different rooms: first the family parlor. The family parlor is the living room of the house, with an old TV to sit around with your family and watch old TV things. The first bedroom is off of the family parlor - it boasts a fireplace and a nice sitting area by the bay windows. An attached en suite, albeit tiny. Backtracking, across from the family parlor is the receiving parlor - where you chat with guests or hang out. Through that arch is the massive dining table and the modest kitchen. It attaches to the "grand" staircase room. In the back corner, you will find a utility and powder room, a sun or reading room, and access to the rear porch (sometimes called the work porch). Upstairs you will find two bedrooms (one inside the tower
 ) and a full bathroom complete with a "creepy" closet attached. You will also find an office that can be converted into a bedroom, with an attached bathroom and a separate room for a bathtub (it felt weird having a long, long bathroom, so I split it up).
) and a full bathroom complete with a "creepy" closet attached. You will also find an office that can be converted into a bedroom, with an attached bathroom and a separate room for a bathtub (it felt weird having a long, long bathroom, so I split it up). I'm so excited to get into building more and sharing my creations - if you have any suggestions let me know (although I do prefer old homes instead of new ones
 ).
).
| Filename | Type | Size |
|---|---|---|
| Abbeville Manor - 4br, 3.5bth.zip | zip | |
| Abbeville Manor - 4br, 3.5bth.Sims3Pack | sims3pack | 4252887 |
| 0x9c239c163053998c4d7caf4181d102a8.package | package | 1042867 |
| d84e7fc7-00000000-ba1f00cc625c1960.png | png | 357411 |
| d84e7fc7-00000001-ba1f00cc625c1960.png | png | 344232 |
| d84e7fc7-00000002-ba1f00cc625c1960.png | png | 343990 |
| d84e7fc7-00000003-ba1f00cc625c1960.png | png | 361395 |
| d84e7fc7-00000004-ba1f00cc625c1960.png | png | 365544 |
| d84e7fc7-00000005-ba1f00cc625c1960.png | png | 357513 |
| d84e7fc7-00000006-ba1f00cc625c1960.png | png | 361787 |
| d84e7fc7-00000007-ba1f00cc625c1960.png | png | 354905 |
| d84e7fc7-00000008-ba1f00cc625c1960.png | png | 355781 |
|
Abbeville Manor - 4br, 3.5bth.zip
Download
Uploaded: 24th May 2023, 3.63 MB.
827 downloads.
|
||||||||
| For a detailed look at individual files, see the Information tab. | ||||||||
Install Instructions
1. Click the file listed on the Files tab to download the file to your computer.
2. Extract the zip, rar, or 7z file.
2. Select the .sims3pack file you got from extracting.
3. Cut and paste it into your Documents\Electronic Arts\The Sims 3\Downloads folder. If you do not have this folder yet, it is recommended that you open the game and then close it again so that this folder will be automatically created. Then you can place the .sims3pack into your Downloads folder.
5. Load the game's Launcher, and click on the Downloads tab. Select the house icon, find the lot in the list, and tick the box next to it. Then press the Install button below the list.
6. Wait for the installer to load, and it will install the lot to the game. You will get a message letting you know when it's done.
7. Run the game, and find your lot in Edit Town, in the premade lots bin.
Extracting from RAR, ZIP, or 7z: You will need a special program for this. For Windows, we recommend 7-Zip and for Mac OSX, we recommend Keka. Both are free and safe to use.
Need more help?
If you need more info, see Game Help:Installing TS3 Packswiki for a full, detailed step-by-step guide!
Loading comments, please wait...
-
by GeekNextDoor 2nd Sep 2009 at 3:55am
 3.4k
3.4k
-
by HugeLunatic 18th Sep 2010 at 11:30pm
 +2 packs
7 14.8k 7
+2 packs
7 14.8k 7 World Adventures
World Adventures
 High-End Loft Stuff
High-End Loft Stuff
-
by Asmodeuseswife 8th Mar 2015 at 2:29pm
 +16 packs
6.4k 18
+16 packs
6.4k 18 World Adventures
World Adventures
 Ambitions
Ambitions
 Fast Lane Stuff
Fast Lane Stuff
 Late Night
Late Night
 Outdoor Living Stuff
Outdoor Living Stuff
 Generations
Generations
 Town Life Stuff
Town Life Stuff
 Master Suite Stuff
Master Suite Stuff
 Pets
Pets
 Showtime
Showtime
 Supernatural
Supernatural
 70s, 80s and 90s Stuff
70s, 80s and 90s Stuff
 Seasons
Seasons
 University Life
University Life
 Island Paradise
Island Paradise
 Into the Future
Into the Future
-
by Random2491 14th Mar 2025 at 3:31pm
 +2 packs
2 1.2k 2
+2 packs
2 1.2k 2 Ambitions
Ambitions
 Supernatural
Supernatural
Packs Needed
| Base Game | |
|---|---|
 | Sims 3 |
| Expansion Pack | |
|---|---|
 | World Adventures |
 | Ambitions |
 | Late Night |
 | Generations |
 | Pets |
 | Supernatural |
 | Seasons |
 | University Life |
 | Island Paradise |
| Stuff Pack | |
|---|---|
 | High-End Loft Stuff |
 | Fast Lane Stuff |
 | Master Suite Stuff |

 Sign in to Mod The Sims
Sign in to Mod The Sims Abbeville Manor (Furnished) - 4br, 3.5bth - No CC
Abbeville Manor (Furnished) - 4br, 3.5bth - No CC
