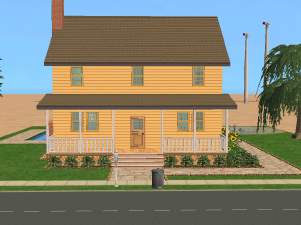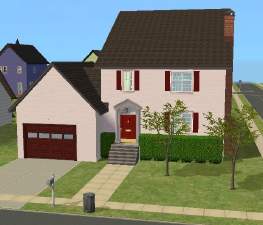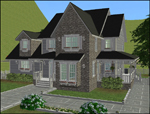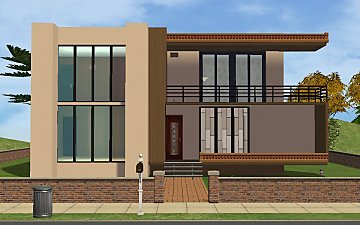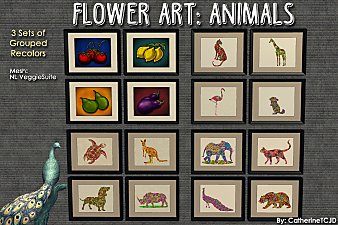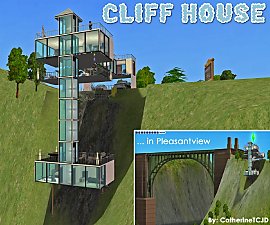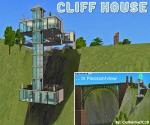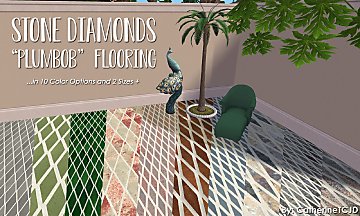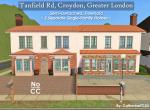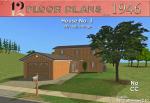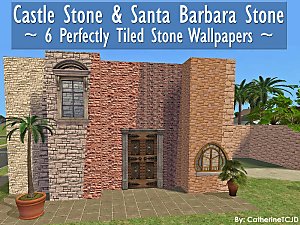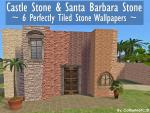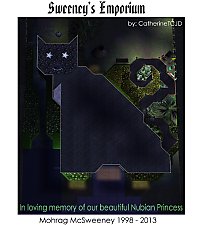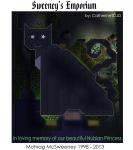 Modern PLAN 497-36 ~ 4Bed/3.5Bath/Driveway. Only 1 CC!
Modern PLAN 497-36 ~ 4Bed/3.5Bath/Driveway. Only 1 CC!

01_Title.jpg - width=2000 height=1200

02_Front.jpg - width=2000 height=1200

03_Right.jpg - width=2000 height=1200

04_Back.jpg - width=2000 height=1200

05_Left.jpg - width=2000 height=1200

06_Overview.jpg - width=2000 height=1959

07_RoofDummy.jpg - width=2000 height=979

08_2ndFloor.jpg - width=2000 height=1093

09_1stFloor.jpg - width=2000 height=1009

10_Foundation.jpg - width=2000 height=1943

11_ORIG.jpg - width=1500 height=1739

12_Welcome.jpg - width=2000 height=1200

13_Porch.jpg - width=2000 height=1200

14_Living.jpg - width=2000 height=1200

15_Master.jpg - width=2000 height=1200

16_Upstairs.jpg - width=2000 height=1200

17_Yard.jpg - width=2000 height=1200

















PLAN 497-36 from Builderhouseplans.com
4 bedrooms - 3.5 bathrooms - 2-car driveway
modern design - high energy efficiency - elemental simplicity
Grid Adjusted foundation
UNfurnished
~~~ 1 CC = HL's Maxis Match Floor Edge (fence) ~~~
| This design embraces high energy efficiency and modern simplicity. The house shape, location of windows and use of exterior window shading make this design optimal for southern exposure and passive solar heat gains in the cold winter months. The simplicity of its form and use of modern cladding materials such as fiber cement panels allows this design to integrate well with a variety of lot conditions. As with many modern homes, this house plan is very open. Upon entry, you will encounter a large common room. A large guest bedroom is on the first floor. The large sliders out to the deck provide a bridge between indoor and outdoor space. The use of materials in the kitchen such as glass tile backsplash, flush veneer cabinets, composite white countertops and stainless steel appliances provides a clean modern look. The open theme continues upstairs with a multi use open room. This area makes a great space for a home office or child’s play room. There are three bedrooms upstairs, two baths and a laundry closet. |
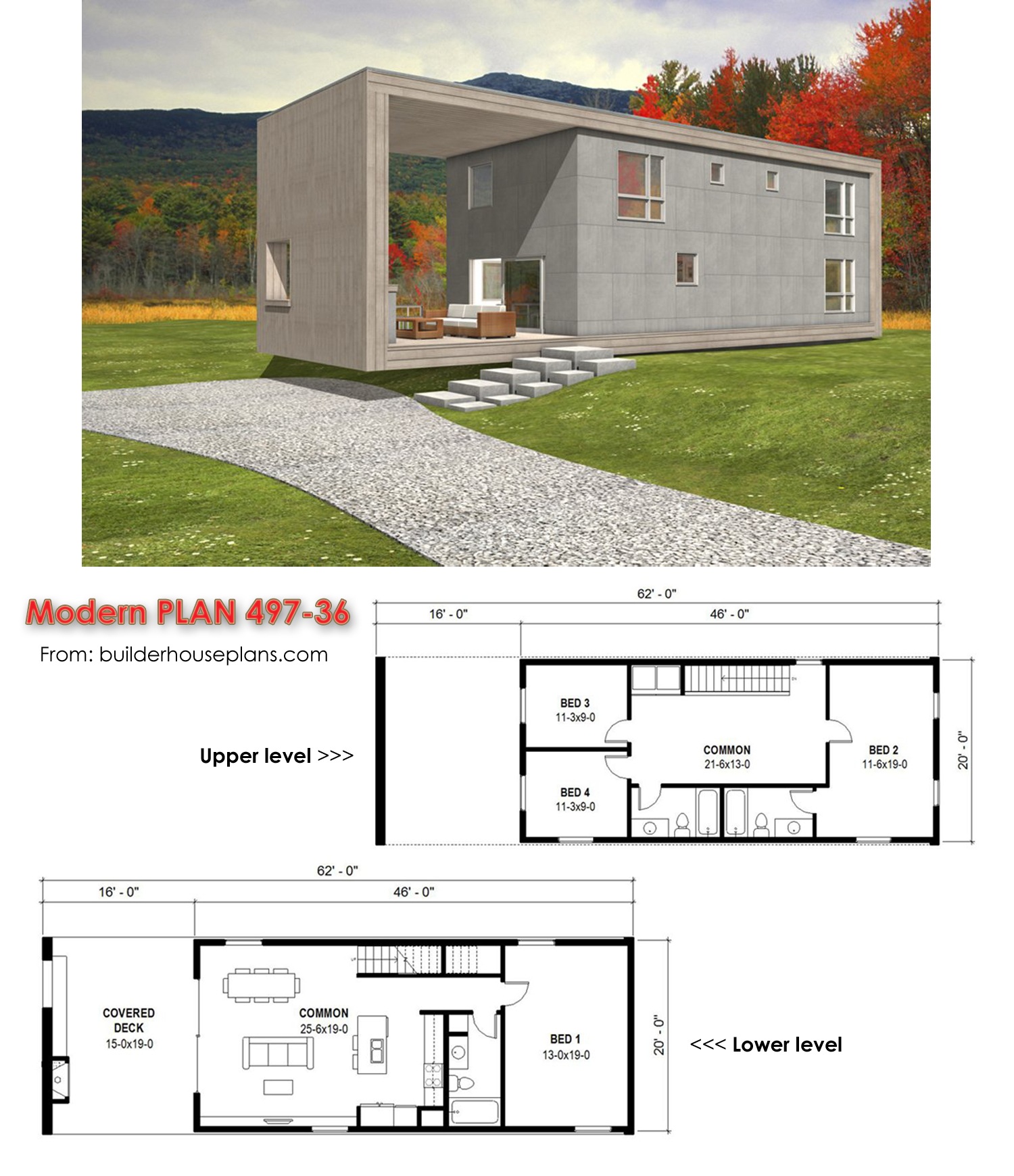
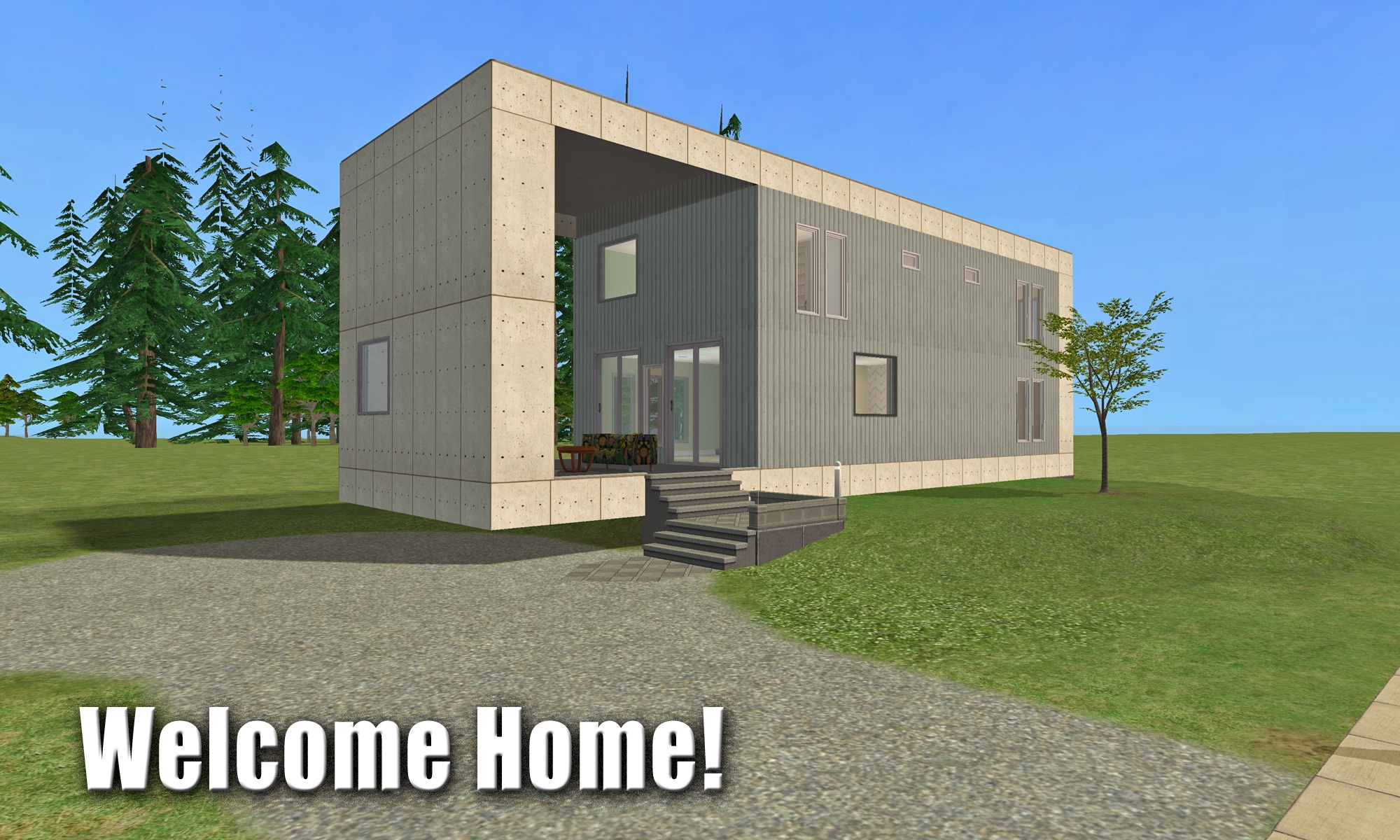
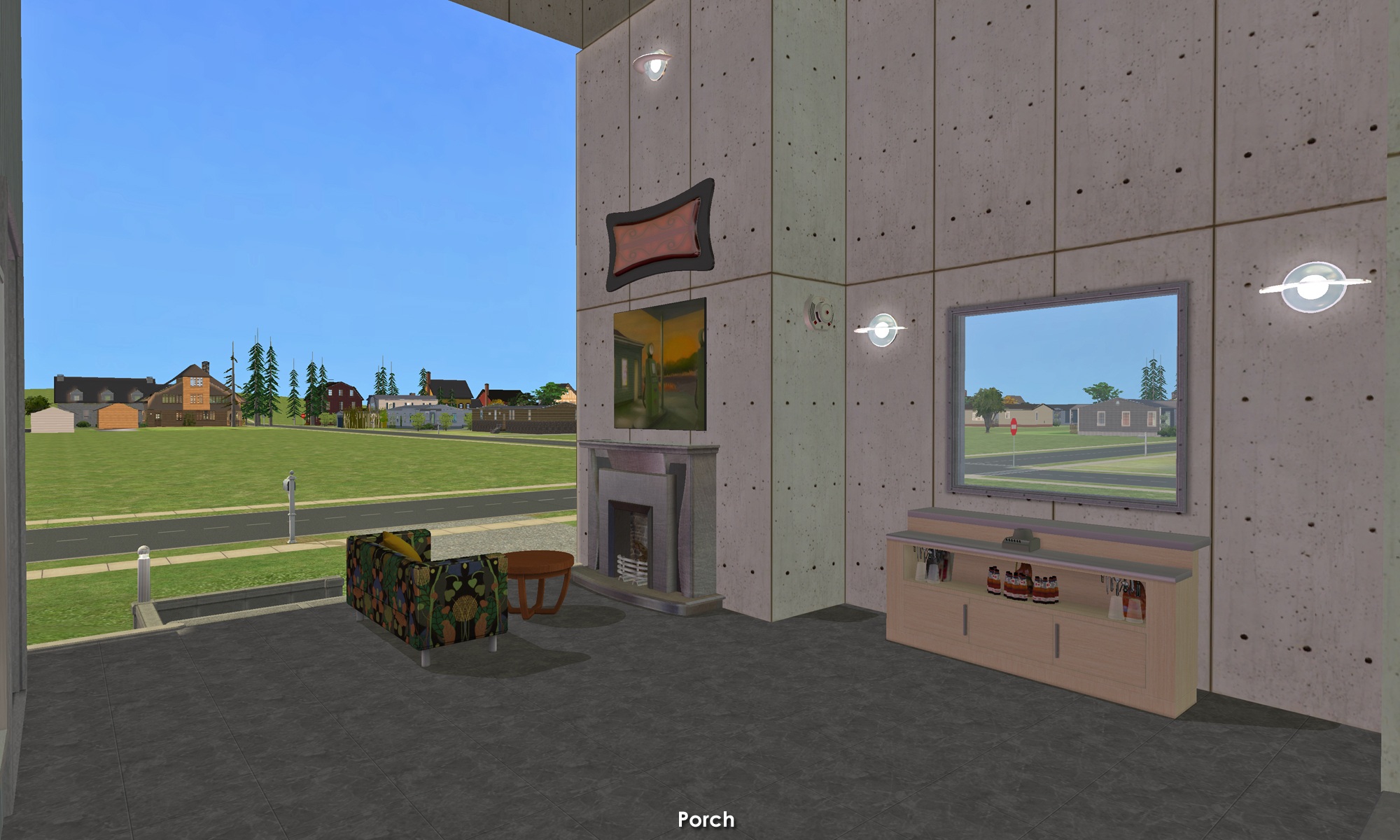
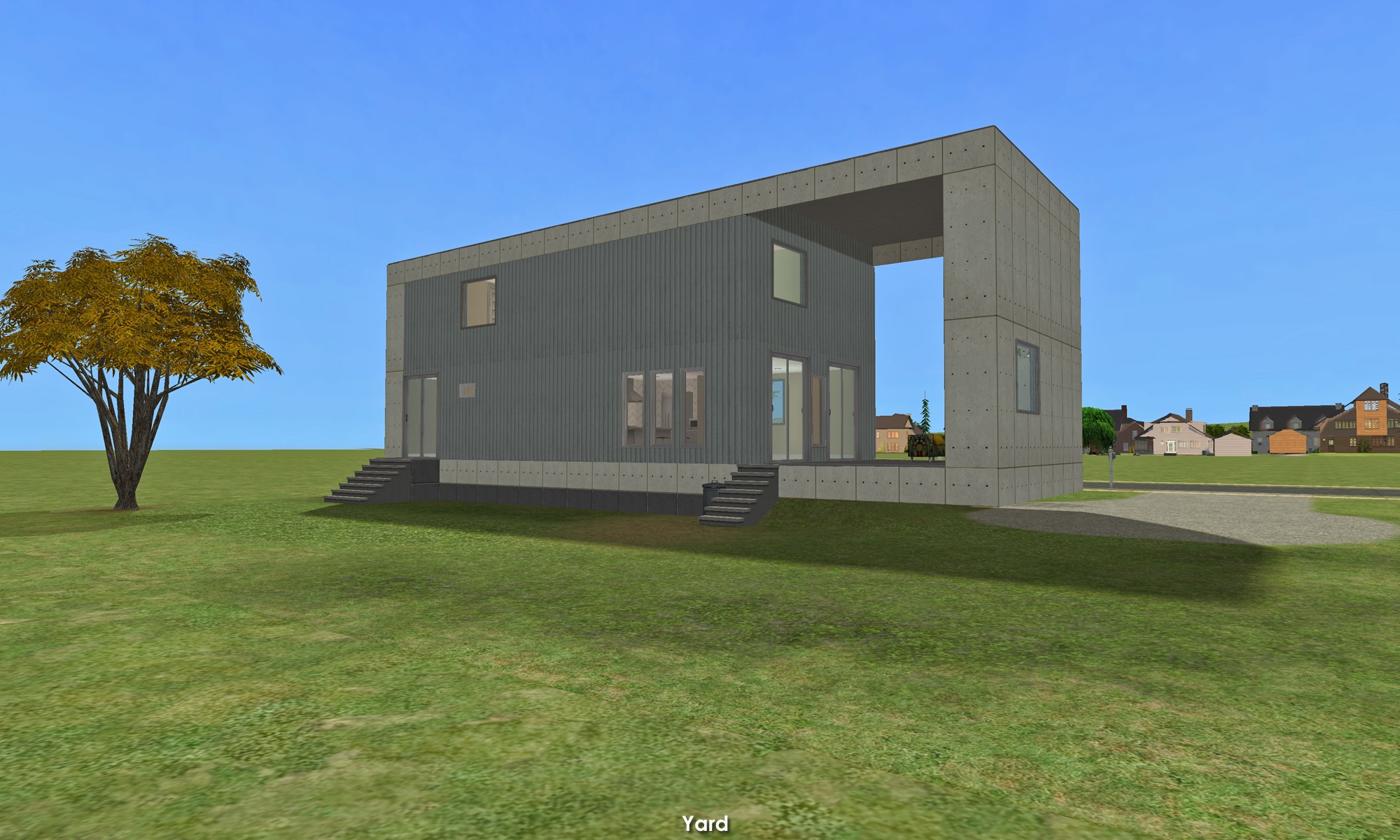
Please enjoy touring the rest of this design by scrolling through all the pictures.
I intentionally keep my builds lightly furnished - with only EAxis stuffeths - so that you can have all the fun of decorating it! (Please CC-it-up once you get it in your game!) All appliances, plumbing and lighting are included; along with smoke and burglar alarms, and telephones.
This is a clean copy of this house/lot; no sim has ever lived here.
The lot was cleaned and compressed with Chris Hatch's Lot Compressor.
The package was cleaned with Mootilda's Clean Installer.
This lot has an easily identifiable custom thumbnail too.
The sun is oriented to the front.
There is parking for two vehicles, both on the driveway.
This is a pet-friendly build. No pet items are included, but there is plenty of room to add what you need.
TIP: If, when you first enter the lot, arches/doorways are not "cut through" - save, exit to the hood, and re-enter. Fixed!
Definitely used but NOT included:
Get these items if you want the house to look exactly as shown in the pictures.
- HugeLunatic's Backless Shower
- SophieDavid's Invisible Driveway
Custom Content Included
- HL's Stainless Floor Edger/fence
Lot Size: 40X30
Lot Price: $63,828
Enjoy!
 Standard mods I use that are not necessary, nor included - but were probably used whilst building/prepping this house for upload...
Standard mods I use that are not necessary, nor included - but were probably used whilst building/prepping this house for upload... 
I use Deastrumquodvicis' Roof Shader for brighter roofs
And, HW/Honeywell's A Little Greyer: Roof Trim Defaults
Maranatah's White Wall Top texture replacement
Moo's Turn On/Off Lights
Menaceman's Lunatech Lighting Fix
Feenwald's Blocked Doors can Close (so doors close properly!)
BeosBoxBoy's no-red-pause-mod
Nopke's Go Under Spiral Stairs mod for proper spiral stair usage
Gunmod's Radience Lighting System, which includes the Scriptorium (which is necessary for installing CC stairs.)
Lamare's Shiftable Everything
And, of course, everyone needs Numenor's CEP and SEP!
| Filename | Type | Size |
|---|---|---|
| Modern 497-36_CGT.zip | zip | |
| Modern 497-36_CGT.Sims2Pack | sims2pack | 759184 |
| lotSegmentForUpload.sims | package | 738812 |
| fence-smoothedge-stainless-HL.package | package | 19060 |
| 01_Title.jpg | jpg | 1000018 |
| 02_Front.jpg | jpg | 851432 |
| 11_ORIG.jpg | jpg | 497810 |
| ThankYou.txt | txt | 387 |
The following custom content is included in the downloadable files:
- Floor Edger (fence) by HugeLunatic
|
Modern 497-36_CGT.zip
| Built with the UC.
Download
Uploaded: 2nd Oct 2025, 2.61 MB.
58 downloads.
|
||||||||
| For a detailed look at individual files, see the Information tab. | ||||||||
Install Instructions
1. Download: Click the download link to save the .rar or .zip file(s) to your computer.
2. Extract the zip, rar, or 7z file.
3. Install: Double-click on the .sims2pack file to install its contents to your game. The files will automatically be installed to the proper location(s).
- You may want to use the Sims2Pack Clean Installer instead of the game's installer, which will let you install sims and pets which may otherwise give errors about needing expansion packs. It also lets you choose what included content to install. Do NOT use Clean Installer to get around this error with lots and houses as that can cause your game to crash when attempting to use that lot. Get S2PCI here: Clean Installer Official Site.
- For a full, complete guide to downloading complete with pictures and more information, see: Game Help: Downloading for Fracking Idiots.
- Custom content not showing up in the game? See: Game Help: Getting Custom Content to Show Up.
Loading comments, please wait...
Uploaded: 2nd Oct 2025 at 5:48 PM
#modern, #plan 497-36, #box house, #grid adjusted, #porch, #pets, #4 bedroom, #CatherineTCJD
-
by Sarahjane10784 16th Mar 2010 at 2:27am
 +9 packs
4 7.5k 1
+9 packs
4 7.5k 1 Nightlife
Nightlife
 Open for Business
Open for Business
 Pets
Pets
 Seasons
Seasons
 Kitchen & Bath
Kitchen & Bath
 Bon Voyage
Bon Voyage
 Free Time
Free Time
 Apartment Life
Apartment Life
 Mansion and Garden
Mansion and Garden
-
by triciamanly 23rd Nov 2013 at 10:53pm
 17
27.4k
102
17
27.4k
102
-
by allison731 6th Jan 2016 at 8:58pm
 +17 packs
5 9.4k 11
+17 packs
5 9.4k 11 Happy Holiday
Happy Holiday
 Family Fun
Family Fun
 University
University
 Glamour Life
Glamour Life
 Nightlife
Nightlife
 Celebration
Celebration
 Open for Business
Open for Business
 Pets
Pets
 H&M Fashion
H&M Fashion
 Teen Style
Teen Style
 Seasons
Seasons
 Kitchen & Bath
Kitchen & Bath
 Bon Voyage
Bon Voyage
 Free Time
Free Time
 Ikea Home
Ikea Home
 Apartment Life
Apartment Life
 Mansion and Garden
Mansion and Garden
-
Modern Plan #81915 ~ 4B/4.5B/Gar/Rooftop Deck and Pet Yard - 1CC (an SIP Fireplace)
by CatherineTCJD 31st Jan 2021 at 5:49pm
 +17 packs
4 4.1k 18
+17 packs
4 4.1k 18 Happy Holiday
Happy Holiday
 Family Fun
Family Fun
 University
University
 Glamour Life
Glamour Life
 Nightlife
Nightlife
 Celebration
Celebration
 Open for Business
Open for Business
 Pets
Pets
 H&M Fashion
H&M Fashion
 Teen Style
Teen Style
 Seasons
Seasons
 Kitchen & Bath
Kitchen & Bath
 Bon Voyage
Bon Voyage
 Free Time
Free Time
 Ikea Home
Ikea Home
 Apartment Life
Apartment Life
 Mansion and Garden
Mansion and Garden
-
Modern Plan #81921 ~ 4B/3.5B/Gar/Rooftop Deck, Balconies, Pets - SLOPED Lot
by CatherineTCJD 14th Feb 2021 at 7:45pm
 +17 packs
4 1.7k 5
+17 packs
4 1.7k 5 Happy Holiday
Happy Holiday
 Family Fun
Family Fun
 University
University
 Glamour Life
Glamour Life
 Nightlife
Nightlife
 Celebration
Celebration
 Open for Business
Open for Business
 Pets
Pets
 H&M Fashion
H&M Fashion
 Teen Style
Teen Style
 Seasons
Seasons
 Kitchen & Bath
Kitchen & Bath
 Bon Voyage
Bon Voyage
 Free Time
Free Time
 Ikea Home
Ikea Home
 Apartment Life
Apartment Life
 Mansion and Garden
Mansion and Garden
-
Modern Plan #81914 ~ 4B/3.5B/Gar/Multiple Balconies - Only 2 CC
by CatherineTCJD 17th Feb 2021 at 6:35pm
 +17 packs
8 2.6k 12
+17 packs
8 2.6k 12 Happy Holiday
Happy Holiday
 Family Fun
Family Fun
 University
University
 Glamour Life
Glamour Life
 Nightlife
Nightlife
 Celebration
Celebration
 Open for Business
Open for Business
 Pets
Pets
 H&M Fashion
H&M Fashion
 Teen Style
Teen Style
 Seasons
Seasons
 Kitchen & Bath
Kitchen & Bath
 Bon Voyage
Bon Voyage
 Free Time
Free Time
 Ikea Home
Ikea Home
 Apartment Life
Apartment Life
 Mansion and Garden
Mansion and Garden
-
119 Timothy Drive ~ Grid-Adjusted Split-Level
by CatherineTCJD 29th Aug 2022 at 11:40pm
 +17 packs
6 2.5k 5
+17 packs
6 2.5k 5 Happy Holiday
Happy Holiday
 Family Fun
Family Fun
 University
University
 Glamour Life
Glamour Life
 Nightlife
Nightlife
 Celebration
Celebration
 Open for Business
Open for Business
 Pets
Pets
 H&M Fashion
H&M Fashion
 Teen Style
Teen Style
 Seasons
Seasons
 Kitchen & Bath
Kitchen & Bath
 Bon Voyage
Bon Voyage
 Free Time
Free Time
 Ikea Home
Ikea Home
 Apartment Life
Apartment Life
 Mansion and Garden
Mansion and Garden
-
Flower Art Animals: Recolors - of a NL Mesh
by CatherineTCJD 27th Jan 2023 at 9:08pm
 +1 packs
4 1.9k 6
+1 packs
4 1.9k 6 Nightlife
Nightlife
-
1920's Vintage Home Design ~ the Courtney, 3B American Foursquare, 51st in the Series
by CatherineTCJD 19th May 2020 at 7:43pm
Spacious American Colonial Foursquare with 3B/1B, a full basement and a carriage house garage. Minimal CC. more...
 +17 packs
2 2.2k 7
+17 packs
2 2.2k 7 Happy Holiday
Happy Holiday
 Family Fun
Family Fun
 University
University
 Glamour Life
Glamour Life
 Nightlife
Nightlife
 Celebration
Celebration
 Open for Business
Open for Business
 Pets
Pets
 H&M Fashion
H&M Fashion
 Teen Style
Teen Style
 Seasons
Seasons
 Kitchen & Bath
Kitchen & Bath
 Bon Voyage
Bon Voyage
 Free Time
Free Time
 Ikea Home
Ikea Home
 Apartment Life
Apartment Life
 Mansion and Garden
Mansion and Garden
-
Cliff House - a whole new meaning for Living on the Edge!
by CatherineTCJD 16th Aug 2022 at 3:58pm
Cliff House dare to live... ...hanging off the side of a cliff! 2 bedrooms - 2.5 bathrooms - 2-car carport - observation deck - more...
 +17 packs
8 3.6k 9
+17 packs
8 3.6k 9 Happy Holiday
Happy Holiday
 Family Fun
Family Fun
 University
University
 Glamour Life
Glamour Life
 Nightlife
Nightlife
 Celebration
Celebration
 Open for Business
Open for Business
 Pets
Pets
 H&M Fashion
H&M Fashion
 Teen Style
Teen Style
 Seasons
Seasons
 Kitchen & Bath
Kitchen & Bath
 Bon Voyage
Bon Voyage
 Free Time
Free Time
 Ikea Home
Ikea Home
 Apartment Life
Apartment Life
 Mansion and Garden
Mansion and Garden
-
Stone Diamonds "Plumbob" Flooring ~ in 10 Colors Options
by CatherineTCJD 23rd May 2023 at 6:35pm
 5
2.1k
9
5
2.1k
9
-
Tanfield Rd ~ 2 separate single-family houses, meant to go side-by-side. No CC.
by CatherineTCJD 30th Jul 2021 at 5:01pm
49 Tanfield Road, Croydon, Greater London CR0 1AN two separate single-family houses ~ meant to go side-by-side based on a RL semi-detached, more...
 +17 packs
9 2.4k 11
+17 packs
9 2.4k 11 Happy Holiday
Happy Holiday
 Family Fun
Family Fun
 University
University
 Glamour Life
Glamour Life
 Nightlife
Nightlife
 Celebration
Celebration
 Open for Business
Open for Business
 Pets
Pets
 H&M Fashion
H&M Fashion
 Teen Style
Teen Style
 Seasons
Seasons
 Kitchen & Bath
Kitchen & Bath
 Bon Voyage
Bon Voyage
 Free Time
Free Time
 Ikea Home
Ikea Home
 Apartment Life
Apartment Life
 Mansion and Garden
Mansion and Garden
-
Artist's Loft ~ a small modern loft home with 2B/2B/Garage, porch, balcony, and patio
by CatherineTCJD 14th Jul 2020 at 6:38pm
A small modern loft home with 2B/2B/Garage, porch, balcony, and patio. Place it somewhere with a view, and let your art flag fly! more...
 +17 packs
7 3.4k 14
+17 packs
7 3.4k 14 Happy Holiday
Happy Holiday
 Family Fun
Family Fun
 University
University
 Glamour Life
Glamour Life
 Nightlife
Nightlife
 Celebration
Celebration
 Open for Business
Open for Business
 Pets
Pets
 H&M Fashion
H&M Fashion
 Teen Style
Teen Style
 Seasons
Seasons
 Kitchen & Bath
Kitchen & Bath
 Bon Voyage
Bon Voyage
 Free Time
Free Time
 Ikea Home
Ikea Home
 Apartment Life
Apartment Life
 Mansion and Garden
Mansion and Garden
-
The 1946 Project - House Number 3 of 12. No CC.
by CatherineTCJD 23rd Sep 2023 at 3:52pm
 +17 packs
1.1k 2
+17 packs
1.1k 2 Happy Holiday
Happy Holiday
 Family Fun
Family Fun
 University
University
 Glamour Life
Glamour Life
 Nightlife
Nightlife
 Celebration
Celebration
 Open for Business
Open for Business
 Pets
Pets
 H&M Fashion
H&M Fashion
 Teen Style
Teen Style
 Seasons
Seasons
 Kitchen & Bath
Kitchen & Bath
 Bon Voyage
Bon Voyage
 Free Time
Free Time
 Ikea Home
Ikea Home
 Apartment Life
Apartment Life
 Mansion and Garden
Mansion and Garden
-
Cheap Duplex Living ~ pets accepted
by CatherineTCJD 12th Mar 2016 at 8:40pm
Wouldn't this be nice in RL? Cheap - pets accepted. YAY! more...
 +15 packs
6 10.2k 21
+15 packs
6 10.2k 21 Family Fun
Family Fun
 University
University
 Glamour Life
Glamour Life
 Nightlife
Nightlife
 Celebration
Celebration
 Open for Business
Open for Business
 Pets
Pets
 Teen Style
Teen Style
 Seasons
Seasons
 Kitchen & Bath
Kitchen & Bath
 Bon Voyage
Bon Voyage
 Free Time
Free Time
 Ikea Home
Ikea Home
 Apartment Life
Apartment Life
 Mansion and Garden
Mansion and Garden
-
Castle Stone Walls ~ Six Perfectly Tiled Stone Wallpapers
by CatherineTCJD 25th Feb 2023 at 6:57pm
 1.7k
4
1.7k
4
-
Sweeneys Emporium - 2021 Update with No CC
by CatherineTCJD updated 30th Nov 2021 at 7:19pm
A shop dedicated to pets; in memory of my beloved feline friend, Sweeney. more...
 +17 packs
21 11k 22
+17 packs
21 11k 22 Happy Holiday
Happy Holiday
 Family Fun
Family Fun
 University
University
 Glamour Life
Glamour Life
 Nightlife
Nightlife
 Celebration
Celebration
 Open for Business
Open for Business
 Pets
Pets
 H&M Fashion
H&M Fashion
 Teen Style
Teen Style
 Seasons
Seasons
 Kitchen & Bath
Kitchen & Bath
 Bon Voyage
Bon Voyage
 Free Time
Free Time
 Ikea Home
Ikea Home
 Apartment Life
Apartment Life
 Mansion and Garden
Mansion and Garden
Packs Needed
| Base Game | |
|---|---|
 | Sims 2 |
| Expansion Pack | |
|---|---|
 | University |
 | Nightlife |
 | Open for Business |
 | Pets |
 | Seasons |
 | Bon Voyage |
 | Free Time |
 | Apartment Life |
| Stuff Pack | |
|---|---|
 | Happy Holiday |
 | Family Fun |
 | Glamour Life |
 | Celebration |
 | H&M Fashion |
 | Teen Style |
 | Kitchen & Bath |
 | Ikea Home |
 | Mansion and Garden |

 Sign in to Mod The Sims
Sign in to Mod The Sims Modern PLAN 497-36 ~ 4Bed/3.5Bath/Driveway. Only 1 CC!
Modern PLAN 497-36 ~ 4Bed/3.5Bath/Driveway. Only 1 CC!




















