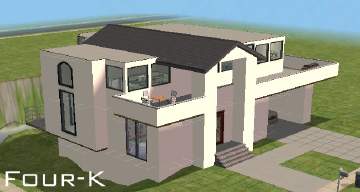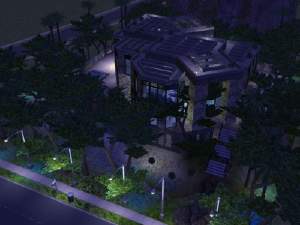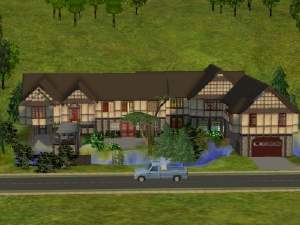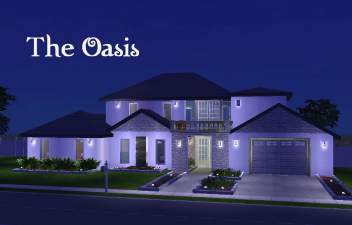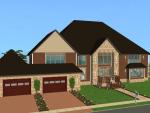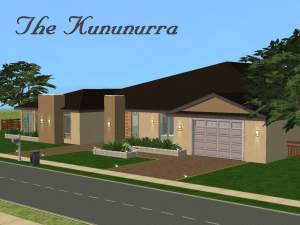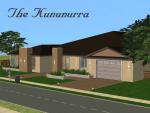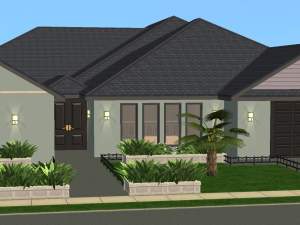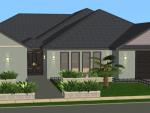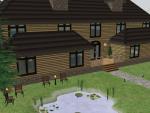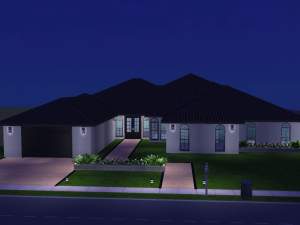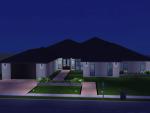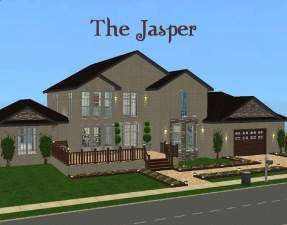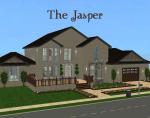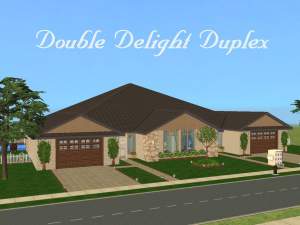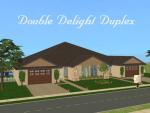 No 1 River Oaks
No 1 River Oaks
SCREENSHOTS

groundlevel.jpg - width=600 height=450

riveroaksbackyard.jpg - width=600 height=450

riveroaksinterior.jpg - width=600 height=450

secondlevel.jpg - width=600 height=450

snapshot_00000007_b4a724ad.jpg - width=600 height=450

snapshot_00000007_b4a7247b.jpg - width=600 height=450

snapshot_00000007_d4a72459.jpg - width=600 height=450
Downloaded 34 times
16 Thanks
1 Favourited
2,698 Views
Say Thanks!
Thanked!
This is another home from an internet house plan. It is going to be a new series of mine. I hope you like! It is suitable for 4-8 sims.
Details
Ground Level
- One car garage
- Dining
- Lounge
- Kitchen with space for dining area
- Study
- Bathroom
First Level
- Master Bedroom with ensuite and dressing room
- 3 Bedrooms with ensuites
House also comes with a pool which is landscaped and a porch looking over the pool area.
The ground floor is furnished but the bedrooms are not.
Lot Size: 4x4
Lot Price: 152,511
Custom Content Included:
- Created for my 'EasyLiving' house project!You may use this in your uploads on any fansite you like as long it's a part of a lot.© Frillen November 2006 by A Frillen
- Khakidoos Stoned again by Khakidoo
- By CokeBuilder by CokeBuilder
- Georgian Shutterless Window by phoenix_phaerie
- Georgian Shutterless Short Window by phoenix_phaerie
- Georgian French Double Doors by phoenix_phaerie
- Georgian Shuttered Window by phoenix_phaerie
- Modular Stairs by Numenor
- By CokeBuilder by CokeBuilder
- khakido by Khakidoo
- By Zhaana @ MTS2Recolor from Marinasims Victorian walls. by Zhaana
- By Zhaana @ MTS2Recolor from Marinasims Victorian walls. by Zhaana
- By Zhaana @ MTS2Recolor from Marinasims Victorian walls. by Zhaana
Details
Ground Level
- One car garage
- Dining
- Lounge
- Kitchen with space for dining area
- Study
- Bathroom
First Level
- Master Bedroom with ensuite and dressing room
- 3 Bedrooms with ensuites
House also comes with a pool which is landscaped and a porch looking over the pool area.
The ground floor is furnished but the bedrooms are not.
Lot Size: 4x4
Lot Price: 152,511
Custom Content Included:
- Created for my 'EasyLiving' house project!You may use this in your uploads on any fansite you like as long it's a part of a lot.© Frillen November 2006 by A Frillen
- Khakidoos Stoned again by Khakidoo
- By CokeBuilder by CokeBuilder
- Georgian Shutterless Window by phoenix_phaerie
- Georgian Shutterless Short Window by phoenix_phaerie
- Georgian French Double Doors by phoenix_phaerie
- Georgian Shuttered Window by phoenix_phaerie
- Modular Stairs by Numenor
- By CokeBuilder by CokeBuilder
- khakido by Khakidoo
- By Zhaana @ MTS2Recolor from Marinasims Victorian walls. by Zhaana
- By Zhaana @ MTS2Recolor from Marinasims Victorian walls. by Zhaana
- By Zhaana @ MTS2Recolor from Marinasims Victorian walls. by Zhaana
Advertisement:
|
Piper_26 - No 1 River Oaks.rar
Download
Uploaded: 28th Jan 2008, 1.27 MB.
180 downloads.
|
||||||||
| For a detailed look at individual files, see the Information tab. | ||||||||
Install Instructions
Basic Download and Install Instructions:
1. Download: Click the download link to save the .rar or .zip file(s) to your computer.
2. Extract the zip, rar, or 7z file.
3. Install: Double-click on the .sims2pack file to install its contents to your game. The files will automatically be installed to the proper location(s).
1. Download: Click the download link to save the .rar or .zip file(s) to your computer.
2. Extract the zip, rar, or 7z file.
3. Install: Double-click on the .sims2pack file to install its contents to your game. The files will automatically be installed to the proper location(s).
- You may want to use the Sims2Pack Clean Installer instead of the game's installer, which will let you install sims and pets which may otherwise give errors about needing expansion packs. It also lets you choose what included content to install. Do NOT use Clean Installer to get around this error with lots and houses as that can cause your game to crash when attempting to use that lot. Get S2PCI here: Clean Installer Official Site.
- For a full, complete guide to downloading complete with pictures and more information, see: Game Help: Downloading for Fracking Idiots.
- Custom content not showing up in the game? See: Game Help: Getting Custom Content to Show Up.
Advertisement:
Loading comments, please wait...
Author
Download Details
Tags
Other Download Recommendations:
-
by xocaliroxoxox 19th Feb 2007 at 6:50am
 +4 packs
4 4.9k 1
+4 packs
4 4.9k 1 University
University
 Nightlife
Nightlife
 Open for Business
Open for Business
 Pets
Pets
More downloads by Piper_26:
See more
Packs Needed
| Base Game | |
|---|---|
 | Sims 2 |
| Expansion Pack | |
|---|---|
 | University |
 | Nightlife |
 | Open for Business |
 | Pets |
 | Seasons |
 | Bon Voyage |
About Me
All I ask, is that you please do not upload my lots on any site as your own. Thanks

 Sign in to Mod The Sims
Sign in to Mod The Sims No 1 River Oaks
No 1 River Oaks








