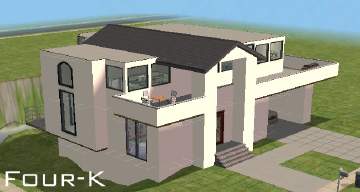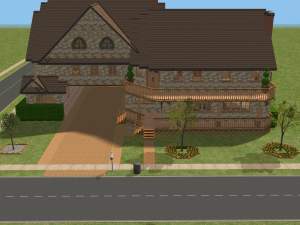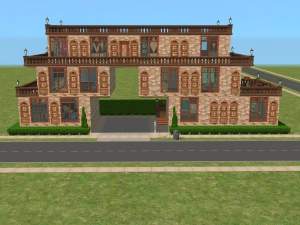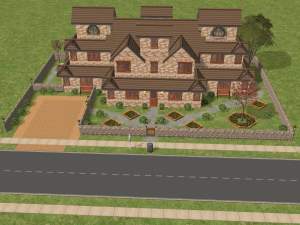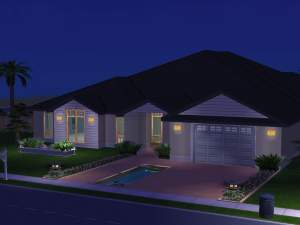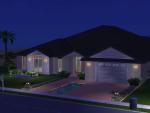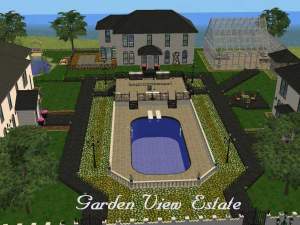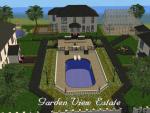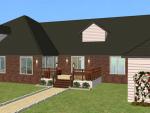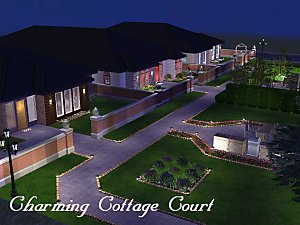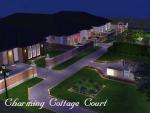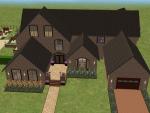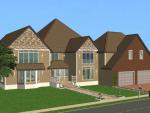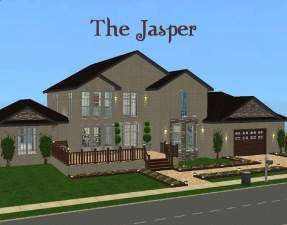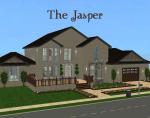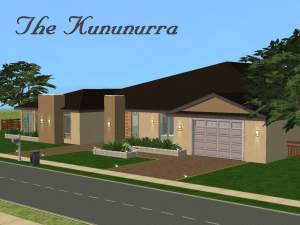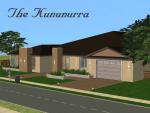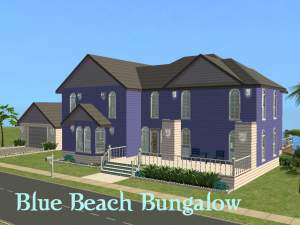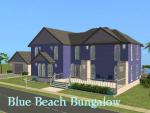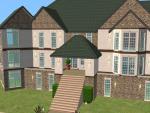 No 3 River Oaks
No 3 River Oaks

snapshot_00000007_14b20c7b.jpg - width=600 height=450

snapshot_00000007_34b20bd4.jpg - width=600 height=450

snapshot_00000007_54b20c2c.jpg - width=600 height=450

snapshot_00000007_74b20b38.jpg - width=600 height=450

snapshot_00000007_f4b20aff.jpg - width=600 height=450

snapshot_00000007_f4b20b6e.jpg - width=600 height=450

snapshot_00000007_f4b20b23.jpg - width=600 height=450
Details
- 2 Levels
- Double Garage
- Pool
- Barbecue area on porch
Ground Floor
- Foyer
- Kitchen
- Dining
- Sunroom
- Bathroom
- Study
- Living Area
First Floor
- 3 Bedrooms with ensuites
- Master Bedroom with dressing area and ensuite
- Upstairs hall looks over front foyer
Thank you again to all the custom creators!
Lot Size: 4x4
Lot Price: 156000
Custom Content Included:
- Khakidoos Stoned again by Khakidoo
- Created by CokeBuilder by CokeBuilder
- By CokeBuilder by CokeBuilder
- khakirecolorswood by khakidoo
- By CokeBuilder by CokeBuilder
- Holy Simoly Bijoux Wicker Sofa by Holy Simoly
- Holy Simoly Bijoux Love Seat by Holy Simoly
- Holy Simoly Bijoux Wicker Sofa Recolour by Jcenalover4
- Sofá 2 Lugares Luxuário by Jcenalover4
- Primroses by macarossi
- "Independent Expression Set" - Double Door by MaryLou
- Indipendent Expression Inc. 3Tiles - Tall by MaryLou
- Independent Expressions Inc. - 4 Tiles - Tall by MaryLou
- Modular Stairs by Numenor
- Deck Stairs - White by nengi65
- Recinto di mattoni marrone scuro Zig-Jag by MaryLou & Numenor
- Behr Premium Plus Interior Paints by Nephilis1
- Behr Premium Plus Interior Paints by Nephilis1
- Behr Premium Plus Interior Paints by Nephilis1
- Made by CokeBuilder by CokeBuilder
- By Zhaana @ MTS2Recolor from Marinasims Victorian walls. by Zhaana
- By Zhaana @ MTS2Recolor from Marinasims Victorian walls. by Zhaana
- By Zhaana @ MTS2Recolor from Marinasims Victorian walls. by Zhaana
- by Zhaana by Zhaana
|
Piper_26 - No 3 River Oaks.rar
Download
Uploaded: 10th Feb 2008, 1.80 MB.
383 downloads.
|
||||||||
| For a detailed look at individual files, see the Information tab. | ||||||||
Install Instructions
1. Download: Click the download link to save the .rar or .zip file(s) to your computer.
2. Extract the zip, rar, or 7z file.
3. Install: Double-click on the .sims2pack file to install its contents to your game. The files will automatically be installed to the proper location(s).
- You may want to use the Sims2Pack Clean Installer instead of the game's installer, which will let you install sims and pets which may otherwise give errors about needing expansion packs. It also lets you choose what included content to install. Do NOT use Clean Installer to get around this error with lots and houses as that can cause your game to crash when attempting to use that lot. Get S2PCI here: Clean Installer Official Site.
- For a full, complete guide to downloading complete with pictures and more information, see: Game Help: Downloading for Fracking Idiots.
- Custom content not showing up in the game? See: Game Help: Getting Custom Content to Show Up.
Loading comments, please wait...
-
No 5 Aubin Grove - 3 Bdr, 4 Bath
by Piper_26 20th Jan 2008 at 9:56am
No 5 Aubin Grove Hi, I hope you like this home. more...
 +8 packs
2.6k 2
+8 packs
2.6k 2 Family Fun
Family Fun
 University
University
 Glamour Life
Glamour Life
 Nightlife
Nightlife
 Open for Business
Open for Business
 Pets
Pets
 Seasons
Seasons
 Bon Voyage
Bon Voyage
-
Charming Cottage Court - No CC
by Piper_26 8th Feb 2009 at 8:38pm
Charming Cottage Court - No Custom Content Welcome to Charming Cottage Court! more...
 +10 packs
3 13.9k 18
+10 packs
3 13.9k 18 Family Fun
Family Fun
 University
University
 Glamour Life
Glamour Life
 Nightlife
Nightlife
 Open for Business
Open for Business
 Pets
Pets
 Seasons
Seasons
 Bon Voyage
Bon Voyage
 Free Time
Free Time
 Apartment Life
Apartment Life
-
No 3 Aubin Grove - 5 Bed, 6 Bath
by Piper_26 30th Dec 2007 at 9:12am
Hello, happy holidays! more...
 +8 packs
1 2.7k
+8 packs
1 2.7k Family Fun
Family Fun
 University
University
 Glamour Life
Glamour Life
 Nightlife
Nightlife
 Open for Business
Open for Business
 Pets
Pets
 Seasons
Seasons
 Bon Voyage
Bon Voyage
Packs Needed
| Base Game | |
|---|---|
 | Sims 2 |
| Expansion Pack | |
|---|---|
 | University |
 | Nightlife |
 | Open for Business |
 | Pets |
 | Seasons |
 | Bon Voyage |
| Stuff Pack | |
|---|---|
 | Glamour Life |

 Sign in to Mod The Sims
Sign in to Mod The Sims No 3 River Oaks
No 3 River Oaks








