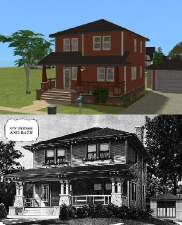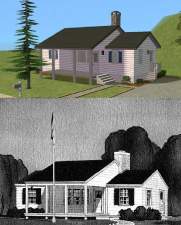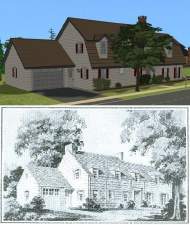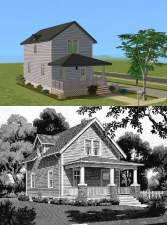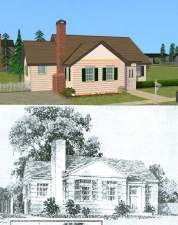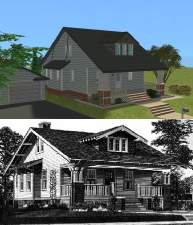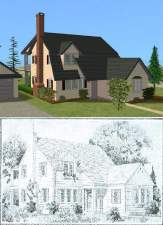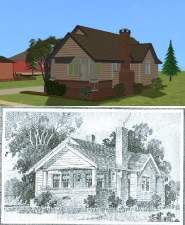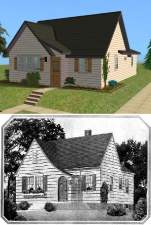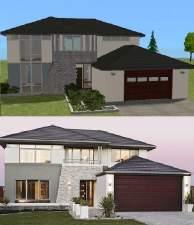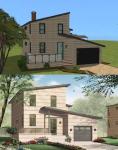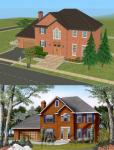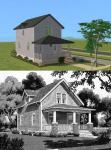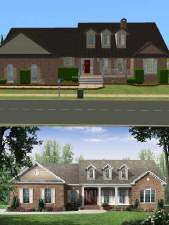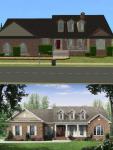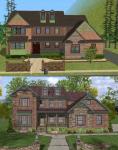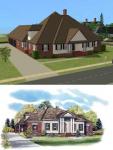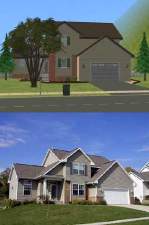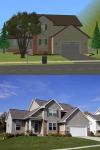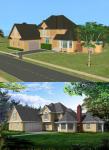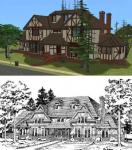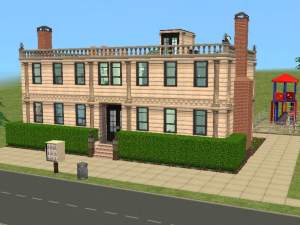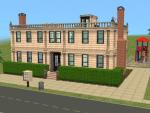 Sears Homes - The Torrington
Sears Homes - The Torrington

torringtonfront.jpg - width=600 height=450

torringtonmain.jpg - width=600 height=450

torringtonsecond.jpg - width=600 height=450

torringtonback.jpg - width=600 height=450

torringtonside.jpg - width=600 height=450

torringtoncompare.jpg - width=600 height=715

TheTorrington.jpg - width=597 height=874
This lot is entitled The Torrington, first published in 1932. The following is an excerpt from a catalogue describing the lot:
Men are concerned with ruggedness of construction - with quality of material and an economical plan to finance the home - and women are too. But women are invested in other things as well - with beauty and with style. They are concerned with convenience in room arrangements; with features that add to the appearance of interior and exterior; with the many modern-day improvements that help to lighten the task of housekeeping. This beautiful colonial design is planned with outside walls of siding and brick. The gabled ends and front and back walls of the wings are of face brick while the center portion is of siding. Not only has careful thought been given to the front entrance, dining room bay, well-balanced dormer and other exterior details, but the floor plans are ideal for a home this size.
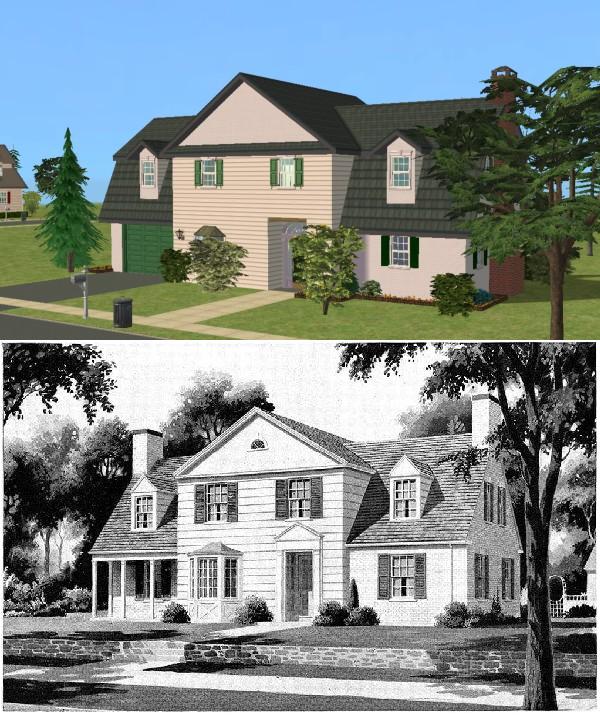
This house has:
- 4 bedrooms and 2,5 baths
- partially furnished (all plumbing, lighting, some electronics, and counters)
All kinds of comments are welcome.
The original houseplan is found here: http://www.searsarchives.com/homes/1933-1940.htm
And yes I do realize the garage is facing the other way from the floor plans but I did it this way so that it was easier to work with.
Lot Size: 3x3
Lot Price: 50,946
Custom Content Included:
- Belhooven Maroo - Tall Privacy Window by MaryLou
- Georgian Entry Door by phoenix_phaerie
- Midi Pine by corvidophile2
- Mini Pine by corvidophile2
- Narrow Simplicity Garage Door by corvidophile2
- Narrow Simplicity Garage Door - Green Recolour by corvidophile2
- Small Wooden Shutters - Style B by JWoods
- Outdoor Lantern by Numenor
- Jumbo Shrubby Shrub by HystericalParoxysm
- Large Shrubby Shrub by HystericalParoxysm
- Medium Shrubby Shrub by HystericalParoxysm
- Small Shrubby Shrub by HystericalParoxysm
- Ground Bay Window by simfantastic2
- Ground Bay Window Roof Recolour by simfantastic2
Additional Credits:
Thanks to all the creators of the custom content I used in this house and in my game! Huge thanks to Sears for making these lots! You have no idea how excited I am! I'm like a kid in a candy store!
|
SearsHomeTheTorrington.rar
Download
Uploaded: 9th Aug 2008, 1.71 MB.
837 downloads.
|
||||||||
| For a detailed look at individual files, see the Information tab. | ||||||||
Install Instructions
1. Download: Click the download link to save the .rar or .zip file(s) to your computer.
2. Extract the zip, rar, or 7z file.
3. Install: Double-click on the .sims2pack file to install its contents to your game. The files will automatically be installed to the proper location(s).
- You may want to use the Sims2Pack Clean Installer instead of the game's installer, which will let you install sims and pets which may otherwise give errors about needing expansion packs. It also lets you choose what included content to install. Do NOT use Clean Installer to get around this error with lots and houses as that can cause your game to crash when attempting to use that lot. Get S2PCI here: Clean Installer Official Site.
- For a full, complete guide to downloading complete with pictures and more information, see: Game Help: Downloading for Fracking Idiots.
- Custom content not showing up in the game? See: Game Help: Getting Custom Content to Show Up.
Loading comments, please wait...
Uploaded: 9th Aug 2008 at 12:48 AM
Updated: 6th Sep 2008 at 5:20 AM
#colonial, #4 bedrooms, #4 bedroom, #four bedrooms, #four bedroom, #garage, #sears, #1930
-
Sears Homes - The Vallonia (by request)
by teril02 25th Aug 2008 at 6:51pm
 +4 packs
9 10.4k 4
+4 packs
9 10.4k 4 University
University
 Nightlife
Nightlife
 Open for Business
Open for Business
 Seasons
Seasons
-
Sears Homes - The Bellewood (by request)
by teril02 18th Sep 2008 at 9:08pm
 +2 packs
7 10.7k 6
+2 packs
7 10.7k 6 Nightlife
Nightlife
 Seasons
Seasons
-
58 Oakridge Drive - by request
by teril02 27th Sep 2008 at 7:18pm
 +4 packs
5 16.3k 7
+4 packs
5 16.3k 7 University
University
 Nightlife
Nightlife
 Open for Business
Open for Business
 Pets
Pets
-
52 Oakridge Drive - by request
by teril02 30th Jul 2008 at 11:34pm
Oakridge Drive™ is my series of houseplans which I stumble upon online. more...
 +6 packs
11 7.2k 1
+6 packs
11 7.2k 1 University
University
 Nightlife
Nightlife
 Open for Business
Open for Business
 Pets
Pets
 Seasons
Seasons
 Bon Voyage
Bon Voyage
-
Sears Homes - The Dayton (by request)
by teril02 15th Aug 2008 at 4:49am
Sears Homes is my series of homes that were designed by Sears, Roebuck and Co. more...
 +1 packs
6 7.7k 5
+1 packs
6 7.7k 5 Seasons
Seasons
-
45 Oakridge Drive - by request
by teril02 23rd Jun 2008 at 10:23pm
Oakridge Drive™ is my series of houseplans which I stumble upon online. more...
 +5 packs
6 7.6k 3
+5 packs
6 7.6k 3 University
University
 Nightlife
Nightlife
 Open for Business
Open for Business
 Pets
Pets
 Bon Voyage
Bon Voyage
-
59 Oakridge Drive - by request
by teril02 7th Oct 2008 at 7:10am
Oakridge Drive™ is my series of houseplans which I stumble upon online. more...
 +2 packs
8 15.3k 8
+2 packs
8 15.3k 8 Open for Business
Open for Business
 Apartment Life
Apartment Life
Packs Needed
| Base Game | |
|---|---|
 | Sims 2 |
| Expansion Pack | |
|---|---|
 | University |
 | Nightlife |
 | Seasons |
 | Bon Voyage |

 Sign in to Mod The Sims
Sign in to Mod The Sims Sears Homes - The Torrington
Sears Homes - The Torrington






