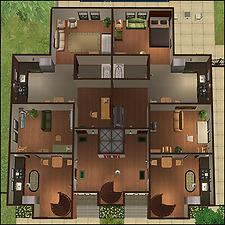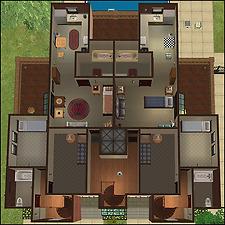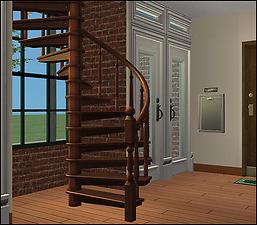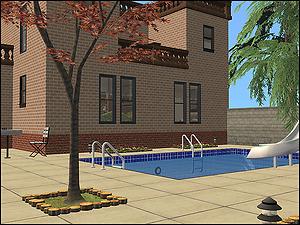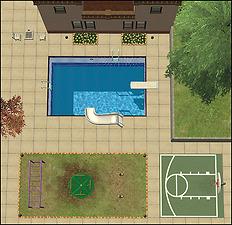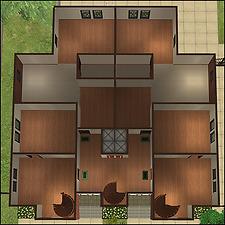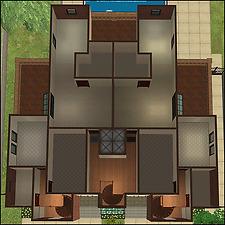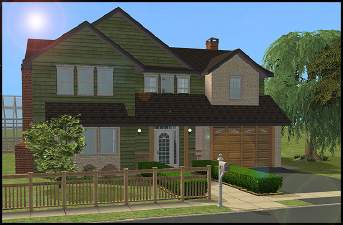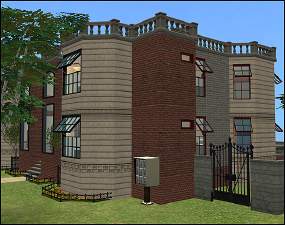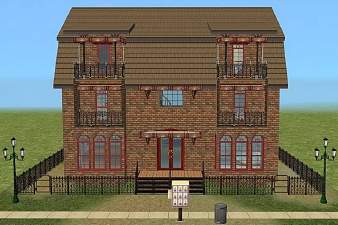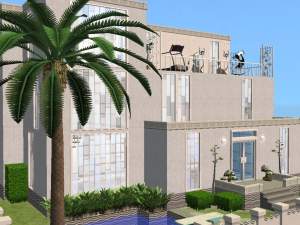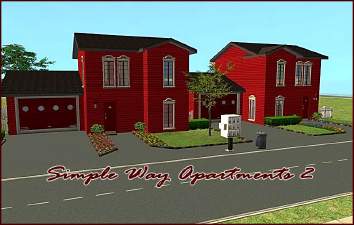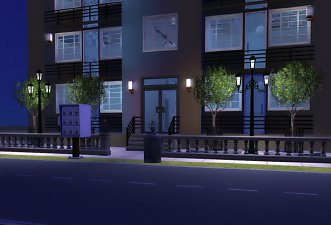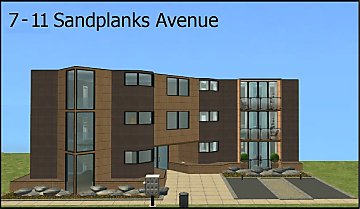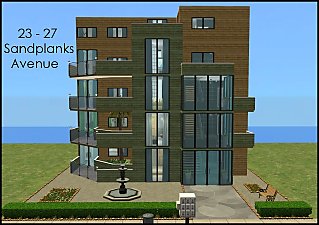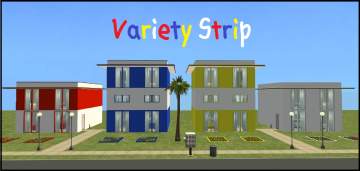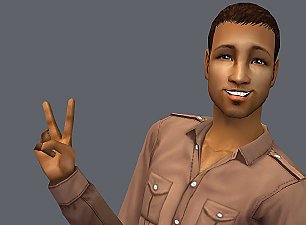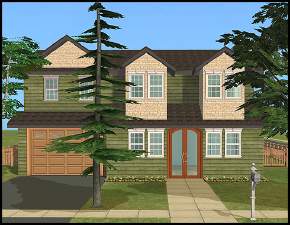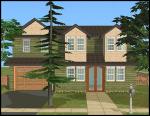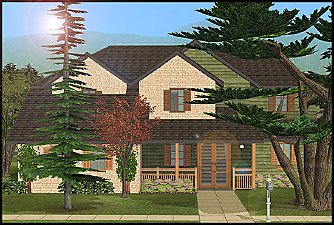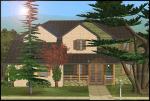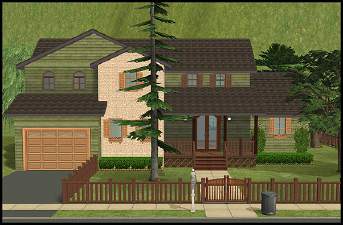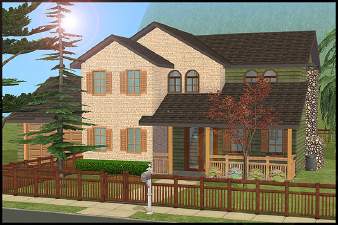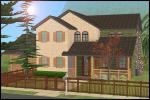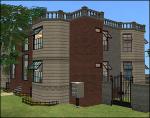 "Metropolis Apartments" by boolPropped (UPDATED 10/23/2008)
"Metropolis Apartments" by boolPropped (UPDATED 10/23/2008)

metropolis_front.jpg - width=550 height=481

metropolis_fp1.jpg - width=550 height=550

metropolis_fp2.jpg - width=550 height=550

metropolis_entry.jpg - width=550 height=481

metropolis_back2.jpg - width=550 height=412

metropolis_back1.jpg - width=550 height=534

metropolisresidential_fp1.jpg - width=550 height=550

metropolisresidential_fp2.jpg - width=550 height=550
by boolPropped
The inspiration for this building began well before the release of Apartment Life. About 3 years ago, when I first started playing TS2, I found a picture of a modest studio apartment room. I don't know what it was about that studio, but I loved it. I printed out a picture of it and kept it, intending to reproduce it into my own game eventually. With the release of AL, I decided that this was the perfect time to incorporate that studio into an apartment building. Thus was born "Metropolis Apartments."

"Metropolis Apartments" include 6 apartment units with rent ranging from §785-§1,538 per week. On the first floor of the building, there are 2 full studio units at the back of the building. The two units in the front of the building are two-level, connected by spiral staircases. The first level of these units hold the kitchen and living room areas, while the upper level has two bedrooms and one bathroom. The two studio units on the second floor of the building use the layout of the apartment that inspired me so long ago.

(Second floor studio)

(Kitchen of a ground unit)

(Living room ofa ground unit)
The inside common areas of the apartment are limited to two foyers, one per floor, which support an elevator and staircase and community trash chutes. On the other hand, the backyard common area has a lot to offer! There is a basketball court, swimming pool, BBQ area, chess table, side yard and playground.
I have included two .rar files for this upload. They are two different versions of the building.
MetropolisApartmentsV2.rar - Fully furnished, zoned as apartment
MetropolisResidentialV2.rar - Unfurnished, zoned as residential
The reason I included two versions of this lot is if you want to edit the outdoor common areas or the fences (etc) or furnish starting with a clean slate without having to re-zone the lot a zillion times from apartment to residential back to apartment. So do with the versions as you wish

- This apartment has been play-tested!
- Floorplans for unfurnished version attached
- Unfurnished residential version costs §72,196
- Elevator Issue - Apparently I used the elevator "connector" shaft on the upper level, so it wasn't operational. I have fixed this issue, and Sims will now be able to use the elevator to travel to all floors (in both the apartment and residential versions).
- Mailbox Placement - The mailbox was also moved a bit. I noticed that carpools pulled up to the mailbox and blocked Sims from getting out of the car.
Lot Size: 2x4
Lot Price: §785-§1,538
Custom Content Included:
- Simply Brick Collection by kittyispretty69
- Plate Glass window by Marina
- Plate Glass window (recolor 1) by Marina
- Plate Glass window (recolor 2) by Marina
- Plate Glass window (recolor 3) by Marina
- Plate Glass window (recolor 4) by Marina
Additional Credits:
Thank you to the Simmer whose original apartment inspired me!
|
Metropolis Residential V2.rar
Download
Uploaded: 15th Mar 2009, 985.6 KB.
1,470 downloads.
|
||||||||
|
Metropolis Apartments V2.rar
Download
Uploaded: 15th Mar 2009, 1.02 MB.
4,852 downloads.
|
||||||||
| For a detailed look at individual files, see the Information tab. | ||||||||
Install Instructions
1. Download: Click the download link to save the .rar or .zip file(s) to your computer.
2. Extract the zip, rar, or 7z file.
3. Install: Double-click on the .sims2pack file to install its contents to your game. The files will automatically be installed to the proper location(s).
- You may want to use the Sims2Pack Clean Installer instead of the game's installer, which will let you install sims and pets which may otherwise give errors about needing expansion packs. It also lets you choose what included content to install. Do NOT use Clean Installer to get around this error with lots and houses as that can cause your game to crash when attempting to use that lot. Get S2PCI here: Clean Installer Official Site.
- For a full, complete guide to downloading complete with pictures and more information, see: Game Help: Downloading for Fracking Idiots.
- Custom content not showing up in the game? See: Game Help: Getting Custom Content to Show Up.
Loading comments, please wait...
Uploaded: 2nd Sep 2008 at 11:13 PM
Updated: 15th Mar 2009 at 11:44 PM by boolPropped
-
"102 Main Street" by boolPropped
by beeps 4th Dec 2007 at 7:11am
 +6 packs
12 18.4k 21
+6 packs
12 18.4k 21 University
University
 Nightlife
Nightlife
 Open for Business
Open for Business
 Pets
Pets
 Seasons
Seasons
 Bon Voyage
Bon Voyage
-
"The Brownstone" by boolPropped
by beeps updated 15th Mar 2009 at 11:20pm
 +13 packs
9 25.5k 13
+13 packs
9 25.5k 13 Family Fun
Family Fun
 University
University
 Nightlife
Nightlife
 Celebration
Celebration
 Open for Business
Open for Business
 Pets
Pets
 H&M Fashion
H&M Fashion
 Teen Style
Teen Style
 Seasons
Seasons
 Kitchen & Bath
Kitchen & Bath
 Bon Voyage
Bon Voyage
 Free Time
Free Time
 Apartment Life
Apartment Life
-
East End Apartments - 4 Units - only AL is needed
by himawara106 23rd Jan 2009 at 6:00pm
 +1 packs
9 12.3k 9
+1 packs
9 12.3k 9 Apartment Life
Apartment Life
-
California Dreaming Apartments
by aukestrel 22nd Feb 2009 at 10:10pm
 +10 packs
1 10.8k 4
+10 packs
1 10.8k 4 University
University
 Nightlife
Nightlife
 Open for Business
Open for Business
 Pets
Pets
 Teen Style
Teen Style
 Seasons
Seasons
 Bon Voyage
Bon Voyage
 Free Time
Free Time
 Ikea Home
Ikea Home
 Apartment Life
Apartment Life
-
Simple Way Apartments 2 - Cute Duplex
by himawara106 4th Mar 2009 at 6:55am
 +1 packs
16 21.8k 25
+1 packs
16 21.8k 25 Apartment Life
Apartment Life
-
Highgate Court Apartments - No CC
by kim-simpearls 24th Apr 2009 at 9:06pm
 +12 packs
3 15.2k 22
+12 packs
3 15.2k 22 Family Fun
Family Fun
 University
University
 Nightlife
Nightlife
 Open for Business
Open for Business
 Pets
Pets
 Seasons
Seasons
 Kitchen & Bath
Kitchen & Bath
 Bon Voyage
Bon Voyage
 Free Time
Free Time
 Ikea Home
Ikea Home
 Apartment Life
Apartment Life
 Mansion and Garden
Mansion and Garden
-
by AndraNaberrie 29th Mar 2010 at 12:22am
 +7 packs
11 22.6k 26
+7 packs
11 22.6k 26 University
University
 Nightlife
Nightlife
 Open for Business
Open for Business
 Pets
Pets
 Seasons
Seasons
 Bon Voyage
Bon Voyage
 Apartment Life
Apartment Life
-
by AndraNaberrie 28th Aug 2010 at 2:54pm
 +8 packs
23 40.5k 71
+8 packs
23 40.5k 71 University
University
 Nightlife
Nightlife
 Open for Business
Open for Business
 Pets
Pets
 Seasons
Seasons
 Bon Voyage
Bon Voyage
 Free Time
Free Time
 Apartment Life
Apartment Life
-
by AndraNaberrie 19th Sep 2010 at 1:35am
 +8 packs
6 12.8k 8
+8 packs
6 12.8k 8 University
University
 Nightlife
Nightlife
 Open for Business
Open for Business
 Pets
Pets
 Seasons
Seasons
 Bon Voyage
Bon Voyage
 Free Time
Free Time
 Apartment Life
Apartment Life
-
"102 Main Street" by boolPropped
by beeps 4th Dec 2007 at 7:11am
102 Main Street 102 Main Street is another perfect home for your larger families. more...
 +6 packs
12 18.4k 21
+6 packs
12 18.4k 21 University
University
 Nightlife
Nightlife
 Open for Business
Open for Business
 Pets
Pets
 Seasons
Seasons
 Bon Voyage
Bon Voyage
-
"105 Main Street" by boolPropped
by beeps 25th Mar 2008 at 11:30pm
105 Main Street This is the 5th of my "Main Street" series, and it's another great family home. more...
 +7 packs
5 14.6k 7
+7 packs
5 14.6k 7 University
University
 Nightlife
Nightlife
 Open for Business
Open for Business
 Pets
Pets
 Seasons
Seasons
 Bon Voyage
Bon Voyage
 Free Time
Free Time
-
"101 Main Street" by boolPropped
by beeps 25th Sep 2007 at 11:37pm
101 Main Street 101 Main Street is the perfect home for large families! more...
 +6 packs
15 18.2k 17
+6 packs
15 18.2k 17 University
University
 Nightlife
Nightlife
 Open for Business
Open for Business
 Pets
Pets
 Seasons
Seasons
 Bon Voyage
Bon Voyage
-
"103 Main Street" by boolPropped
by beeps 7th Dec 2007 at 5:51am
103 Main Street Equipped with 6 bedrooms, this family home is the perfect place for a large family. more...
 +6 packs
9 18.1k 25
+6 packs
9 18.1k 25 University
University
 Nightlife
Nightlife
 Open for Business
Open for Business
 Pets
Pets
 Seasons
Seasons
 Bon Voyage
Bon Voyage
-
"104 Main Street" by boolPropped
by beeps 16th Dec 2007 at 8:18am
104 Main Street This home is the perfect place to start a family or to house an already more...
 +6 packs
5 16.2k 14
+6 packs
5 16.2k 14 University
University
 Nightlife
Nightlife
 Open for Business
Open for Business
 Pets
Pets
 Seasons
Seasons
 Bon Voyage
Bon Voyage
-
"The Brownstone" by boolPropped
by beeps updated 15th Mar 2009 at 11:20pm
"The Brownstone" by boolPropped I started building this apartment building in an attempt to incorporate one of my own more...
 +13 packs
9 25.5k 13
+13 packs
9 25.5k 13 Family Fun
Family Fun
 University
University
 Nightlife
Nightlife
 Celebration
Celebration
 Open for Business
Open for Business
 Pets
Pets
 H&M Fashion
H&M Fashion
 Teen Style
Teen Style
 Seasons
Seasons
 Kitchen & Bath
Kitchen & Bath
 Bon Voyage
Bon Voyage
 Free Time
Free Time
 Apartment Life
Apartment Life
Packs Needed
| Base Game | |
|---|---|
 | Sims 2 |
| Expansion Pack | |
|---|---|
 | Apartment Life |
About Me
My Sims: Do no share my Sims anywhere or claim them to be your own creation. Do not enter my Sims into any competitions anywhere. Do not ever share my Sims as a pay item on any site
You may not redistribute my creations publicly under any circumstance without my express permission.

 Sign in to Mod The Sims
Sign in to Mod The Sims "Metropolis Apartments" by boolPropped (UPDATED 10/23/2008)
"Metropolis Apartments" by boolPropped (UPDATED 10/23/2008)
