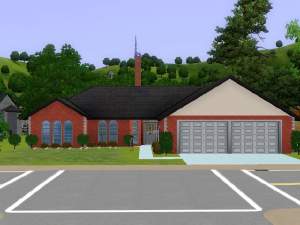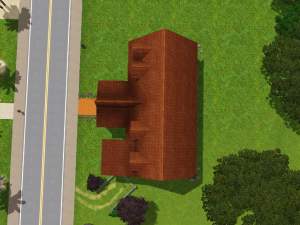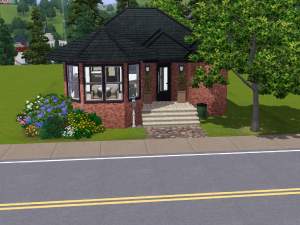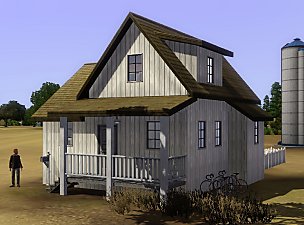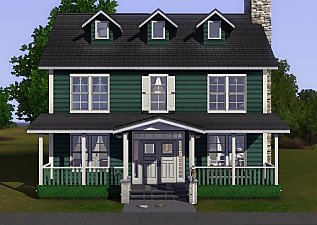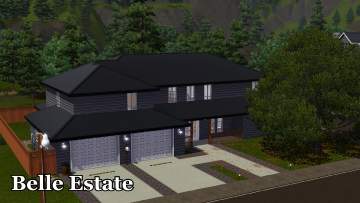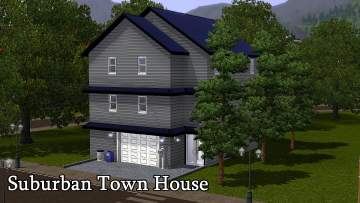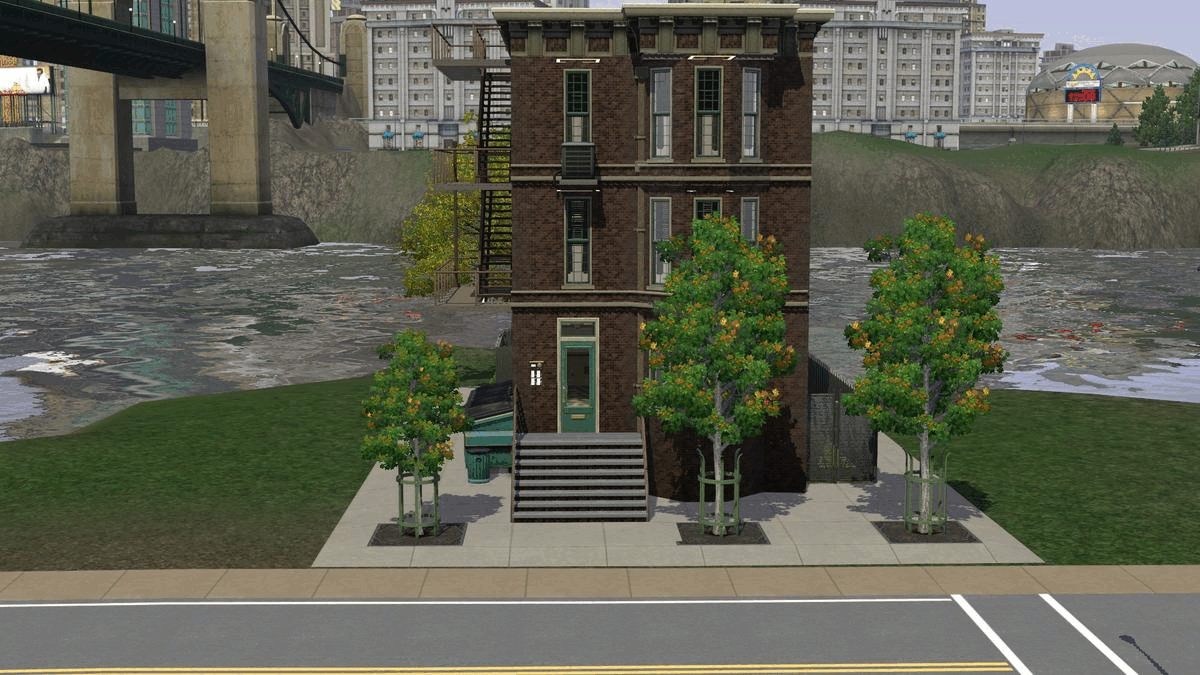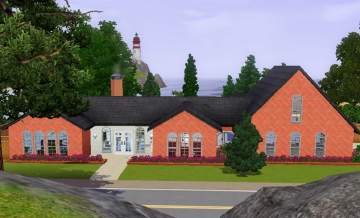 Traditional Four Bedroom Brick House
Traditional Four Bedroom Brick House

Plan.jpg - width=640 height=480
Floorplan

Dining.jpg - width=640 height=480
Dining Room

Living.jpg - width=640 height=480
Living Room

Brick Front Ground Level.jpg - width=640 height=480
Front View
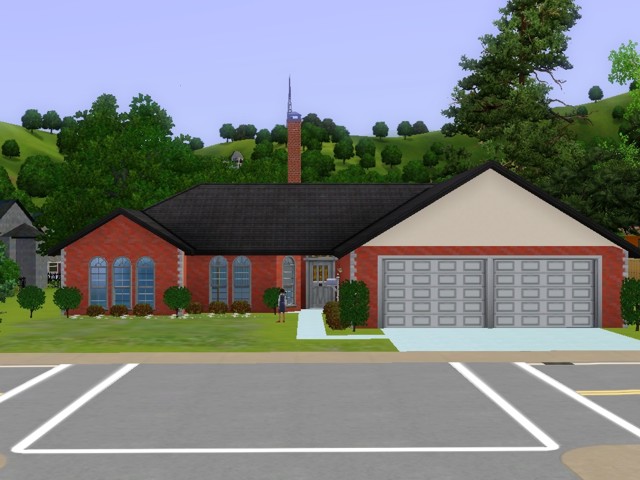
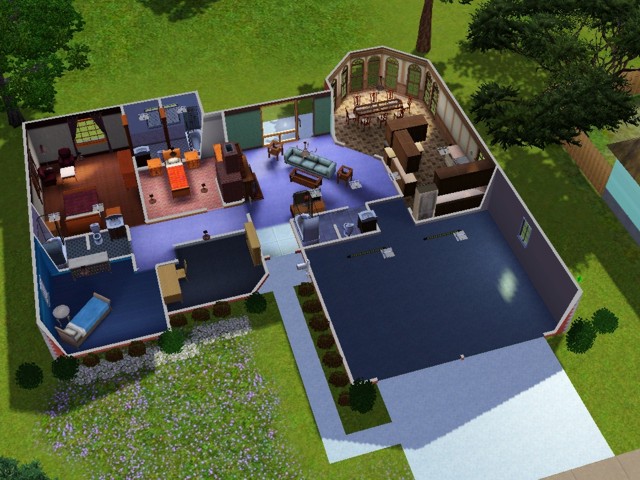
You enter the home through a small entryway which takes you to the family room. This cozy room boasts a large television and a cozy fireplace.
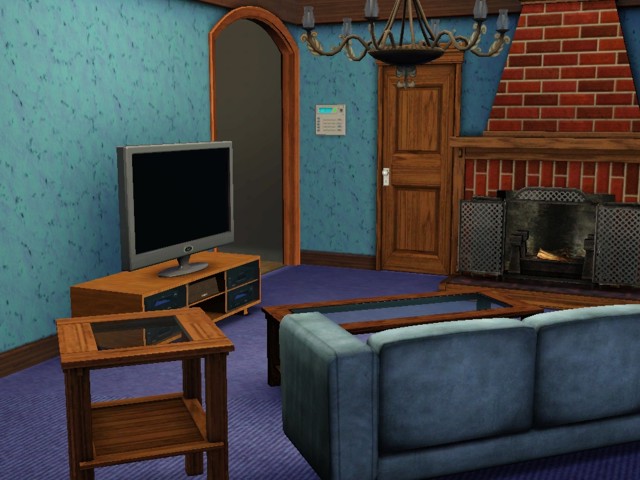
The living room leads to a spacious dining room with a beautiful bay window that looks out into the backyard. The kitchen has a raised bar and provides access to the garage.
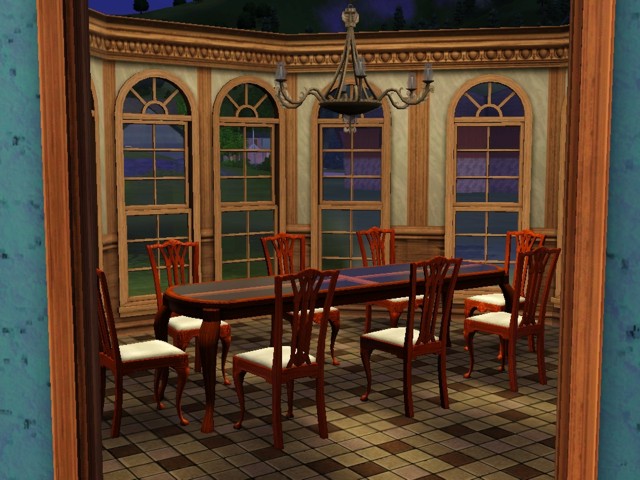
The sleeping area is accessed from the living room as well, and consists of four bedrooms. The master suite has its own bathroom facilities, while the other three bedrooms share a convenient bathroom. A third bathroom is also easily accessed from the living room. All bathrooms divide the bath/shower from the rest of the room, nearly doubling their capacity and avoiding shooing.
This is an adaptation of Plan #371028 from Affordable Home Plans (ISBN 1-58011-273-0), available at ACE hardware.
Lot Size: 3x3
Lot Price: 58,009/41,970
|
Traditional 4BR Brick Home.rar
| Traditional 4BR Brick House
Download
Uploaded: 26th Jul 2009, 1.36 MB.
740 downloads.
|
||||||||
| For a detailed look at individual files, see the Information tab. | ||||||||
Install Instructions
1. Click the file listed on the Files tab to download the file to your computer.
2. Extract the zip, rar, or 7z file.
2. Select the .sims3pack file you got from extracting.
3. Cut and paste it into your Documents\Electronic Arts\The Sims 3\Downloads folder. If you do not have this folder yet, it is recommended that you open the game and then close it again so that this folder will be automatically created. Then you can place the .sims3pack into your Downloads folder.
5. Load the game's Launcher, and click on the Downloads tab. Select the house icon, find the lot in the list, and tick the box next to it. Then press the Install button below the list.
6. Wait for the installer to load, and it will install the lot to the game. You will get a message letting you know when it's done.
7. Run the game, and find your lot in Edit Town, in the premade lots bin.
Extracting from RAR, ZIP, or 7z: You will need a special program for this. For Windows, we recommend 7-Zip and for Mac OSX, we recommend Keka. Both are free and safe to use.
Need more help?
If you need more info, see Game Help:Installing TS3 Packswiki for a full, detailed step-by-step guide!
Loading comments, please wait...
Uploaded: 26th Jul 2009 at 8:29 PM
-
by Tonya1026 26th Jul 2009 at 2:33am
 5
31.2k
3
5
31.2k
3
-
by krd123 17th Aug 2009 at 10:23pm
 2
7.4k
1
2
7.4k
1
-
by Ashaminnie 28th Feb 2014 at 12:24am
 +18 packs
3 5.4k 9
+18 packs
3 5.4k 9 World Adventures
World Adventures
 High-End Loft Stuff
High-End Loft Stuff
 Ambitions
Ambitions
 Fast Lane Stuff
Fast Lane Stuff
 Late Night
Late Night
 Outdoor Living Stuff
Outdoor Living Stuff
 Generations
Generations
 Town Life Stuff
Town Life Stuff
 Master Suite Stuff
Master Suite Stuff
 Pets
Pets
 Showtime
Showtime
 Diesel Stuff
Diesel Stuff
 Supernatural
Supernatural
 Seasons
Seasons
 Movie Stuff
Movie Stuff
 University Life
University Life
 Island Paradise
Island Paradise
 Into the Future
Into the Future
-
by plasticbox 6th Sep 2014 at 10:14am
 7
11.5k
51
7
11.5k
51
-
by plasticbox updated 10th Sep 2014 at 3:01pm
 14
24.9k
129
14
24.9k
129
-
by OIHighRollerIO 10th Jul 2019 at 1:15pm
 +13 packs
4.8k 6
+13 packs
4.8k 6 World Adventures
World Adventures
 Ambitions
Ambitions
 Fast Lane Stuff
Fast Lane Stuff
 Late Night
Late Night
 Generations
Generations
 Master Suite Stuff
Master Suite Stuff
 Pets
Pets
 Showtime
Showtime
 Supernatural
Supernatural
 Seasons
Seasons
 University Life
University Life
 Island Paradise
Island Paradise
 Into the Future
Into the Future
-
Suburban Town House - 3br, 3ba
by OIHighRollerIO 10th Jul 2019 at 2:43pm
 +1 packs
4.4k 4
+1 packs
4.4k 4 Island Paradise
Island Paradise
-
by AstrosimGR 15th Dec 2023 at 4:40pm
 +20 packs
6 7k 17
+20 packs
6 7k 17 World Adventures
World Adventures
 High-End Loft Stuff
High-End Loft Stuff
 Ambitions
Ambitions
 Fast Lane Stuff
Fast Lane Stuff
 Late Night
Late Night
 Outdoor Living Stuff
Outdoor Living Stuff
 Generations
Generations
 Town Life Stuff
Town Life Stuff
 Master Suite Stuff
Master Suite Stuff
 Pets
Pets
 Katy Perry Stuff
Katy Perry Stuff
 Showtime
Showtime
 Diesel Stuff
Diesel Stuff
 Supernatural
Supernatural
 70s, 80s and 90s Stuff
70s, 80s and 90s Stuff
 Seasons
Seasons
 Movie Stuff
Movie Stuff
 University Life
University Life
 Island Paradise
Island Paradise
 Into the Future
Into the Future
-
Brick Home for the Upwardly Mobile Sim
by tjstreak 31st Jul 2009 at 2:26am
From the lovely arched windows on the front to the front and back porches, this home is more...
 1
8.3k
1
8.3k
About Me
As a general rule, I try to make items that cannot be found anywhere else. If it's been done before, I generally am not too interested.
Also, most of the clothing items I make are on the slutty side. This is deliberate. I may have the open and half cup bras one may find for the sims, for example.
I create primarily for myself. However, I see no harm in sharing with others and do not see this a means of making money. I am not interested in glory, either. Everything I make is in the public domain.
See my blog with some of my creations at T.J. Streak's Naughty Sims ( http://naughtysims.blogspot.com/ )

 Sign in to Mod The Sims
Sign in to Mod The Sims Traditional Four Bedroom Brick House
Traditional Four Bedroom Brick House


