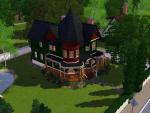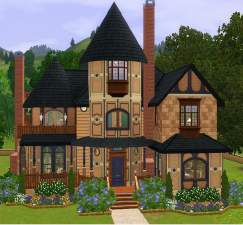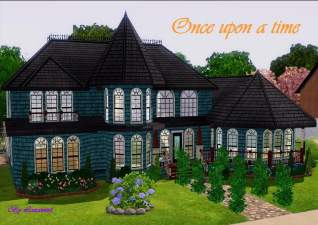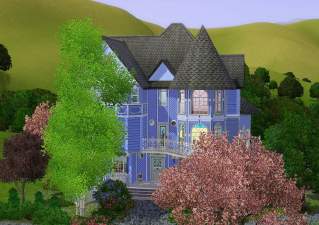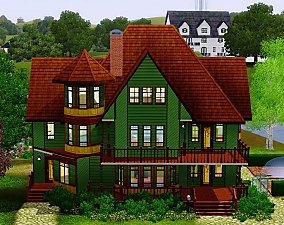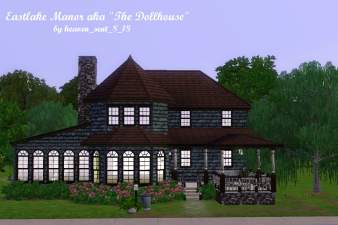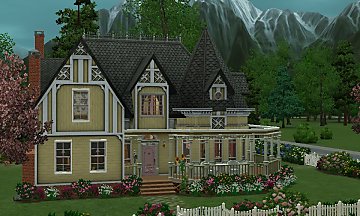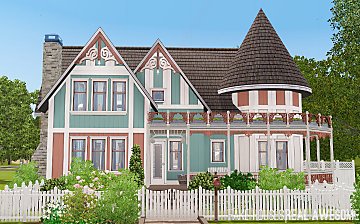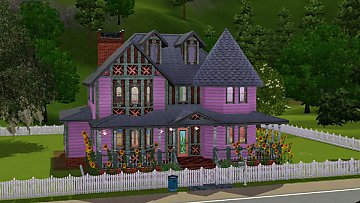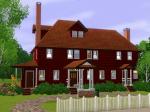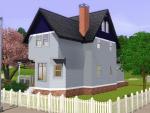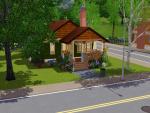 Laura Hawkins House - Ca. 1897 Queen Anne Victorian
Laura Hawkins House - Ca. 1897 Queen Anne Victorian

Image3.jpg - width=900 height=675

Image6.jpg - width=900 height=675

Image5.jpg - width=900 height=675

Image4.jpg - width=900 height=675

Image7.jpg - width=900 height=675
This house was based extensively (albeit quite loosely) on the Laura Hawkins House, of Hannibal Missouri. What follows is a brief history of the house's real life history.
This house was the final residence of Laura Hawkins, the model for Becky Thatcher in Mark Twain's novel, Tom Sawyer. The house which shows evidence of being at one time a glorious Queen Anne was built in 1897. The untimely death of her husband (Dr. Frazer) left Laura a widow at age 45, and she moved into the house shortly after it was built in 1897 with her son Judge Edward Frazer. Laura Hawkins lived in this house until her death in 1928, at the age of 91.
In the 1940s and 50s, a string of "improvements" were undertaken on the house, which included covering up the original shingles and siding with mint-green asbestos shingles, the addition of a make-shift lean-too porch (no porch was present on the original house), the sale of the house's original fireplace surrounds, and allowing the house to fall into general disrepair. Currently, the house is being restored by an ex-urbanite couple, in addition to the 1895 Chateau-esque next door. (A link to their blog is at the bottom of the page).
The house available for download is not, by any means, an exact re-creation. It is an idealization of what the house might have looked like in those proverbial "good ol' days" of yesteryear, with some minor aesthetic changes.
One major change is, obviously, the addition of a porch. The original house didn't have one until an ugly little one was added in the 50s. In this case, it's necessary to support the octagonal tower, as the lower floor lacks a tower. In addition, various windows have been added or removed in various parts of the house, including the upper story of the front bay and a square bay being added to the kitchen's rear.
When I first built the house some months ago, I was unaware that the real structure does extend back into the space currently occupied by the back porch/patio. However, even with this new knowledge, no changes have been made for the sake of keeping the house proportional, especially since all rooms in the house were arranged using the assumption that nothing was there.
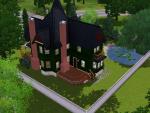 Looking at the opposite side of the house from the back,
Looking at the opposite side of the house from the back, showing the dining room bay, the kitchen bay, and back porch.
The real house actually extends back into the space occupied by the back porch.
The house is ideal for Sims who enjoy nature, due to it's large lot. When I first built this lot, I built it with the Chateau-esque on the same lot. The Chateau-esque is now gone, allowing the Laura Hawkins house to have a larger yard with fairly extensive gardens, and even a pond.
Price - Furnished: $84,130
Price - Unfurnished: $57,549
Lot Size: 30x30
Floor Plans
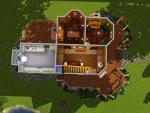 First Floor Rooms and Features
First Floor Rooms and FeaturesFront Porch
Entrance Hall w/ Stair
Front Parlor w/ Bay
Dining Room w/ Bay
Kitchen w/ Square Bay and Breakfast Nook
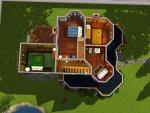
Second Floor Rooms and Features
Hallway
Bedroom #1
Bedroom #2
Bathroom
Bedroom #3
Enjoy!
Additional Credits:
Raising Laura: A journal of a couple of ex-Seattle urbanites who are restoring two "dying properties" in the picturesque town of Hannibal, Missouri, and (re)learning small town living.
|
Laura Hawkins House -FINAL-.rar
Download
Uploaded: 24th Aug 2009, 3.08 MB.
1,295 downloads.
|
||||||||
| For a detailed look at individual files, see the Information tab. | ||||||||
Install Instructions
1. Click the file listed on the Files tab to download the file to your computer.
2. Extract the zip, rar, or 7z file.
2. Select the .sims3pack file you got from extracting.
3. Cut and paste it into your Documents\Electronic Arts\The Sims 3\Downloads folder. If you do not have this folder yet, it is recommended that you open the game and then close it again so that this folder will be automatically created. Then you can place the .sims3pack into your Downloads folder.
5. Load the game's Launcher, and click on the Downloads tab. Select the house icon, find the lot in the list, and tick the box next to it. Then press the Install button below the list.
6. Wait for the installer to load, and it will install the lot to the game. You will get a message letting you know when it's done.
7. Run the game, and find your lot in Edit Town, in the premade lots bin.
Extracting from RAR, ZIP, or 7z: You will need a special program for this. For Windows, we recommend 7-Zip and for Mac OSX, we recommend Keka. Both are free and safe to use.
Need more help?
If you need more info, see Game Help:Installing TS3 Packswiki for a full, detailed step-by-step guide!
Loading comments, please wait...
Uploaded: 24th Aug 2009 at 6:20 AM
Updated: 26th Aug 2009 at 10:19 AM
-
by ruthless_kk 13th Jul 2009 at 8:57pm
 24
27.6k
65
24
27.6k
65
-
by silverdrake 7th Jun 2010 at 8:10pm
 11
14.7k
32
11
14.7k
32
-
by silverdrake 8th Jun 2010 at 10:31pm
 14
14.6k
30
14
14.6k
30
-
by Ferguson Avenue updated 26th Nov 2017 at 9:18pm
 +2 packs
28 58.9k 214
+2 packs
28 58.9k 214 Ambitions
Ambitions
 Supernatural
Supernatural
-
Netley House - Queen Anne Victorian
by FakeHousesRealAwesome 29th Aug 2014 at 3:48pm
 +3 packs
10 26.3k 145
+3 packs
10 26.3k 145 World Adventures
World Adventures
 Ambitions
Ambitions
 Seasons
Seasons
-
by TudorMan23 22nd Feb 2016 at 8:09am
 +2 packs
4 10.9k 10
+2 packs
4 10.9k 10 World Adventures
World Adventures
 Ambitions
Ambitions
-
Castleton - Ca. 1883 Shingle-Style Country House
by tregnier2795 23rd Aug 2009 at 12:14am
The Front facade with porte-cochère. more...
 3
14.8k
8
3
14.8k
8
-
Sears, Roebuck, & Co. Modern Homes - Ca. 1908 1 1/2 Story Farmhouse
by tregnier2795 24th Aug 2009 at 12:59am
The front facade of the house. more...
 5
12.9k
9
5
12.9k
9
-
The Craftsman's Pride - Ca. 1912 Craftsman Bungalow
by tregnier2795 28th Jun 2009 at 9:42pm
NOTE: This set contains objects from the Sims 3 Store "Hewnsman Collection." Add some Historic Charm to more...
 5
14.1k
13
5
14.1k
13
About Me
Welcome to my page. I use the Sims as a architectural simulator, re-creating buildings as well as designing my own.
I build various styles of home, particularly those popular in the 18th, 19th, and early 20th centuries, as accurately as possible with the game's various tools, for my own enjoyment, as well as the intent of sharing them with others.
Plolicies:
Uploading terms:
a) Upload to Free sites only.
b) Do not upload to the Exchange.
c) Do not upload to The Sims Resource
General terms:
a) Please give credit with a link when using my work.
b) Let me know if you use my work.
c) Use for whatever you want.

 Sign in to Mod The Sims
Sign in to Mod The Sims Laura Hawkins House - Ca. 1897 Queen Anne Victorian
Laura Hawkins House - Ca. 1897 Queen Anne Victorian




