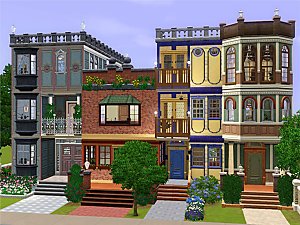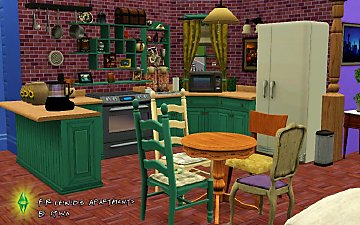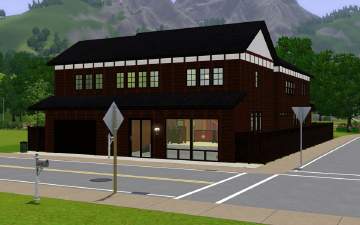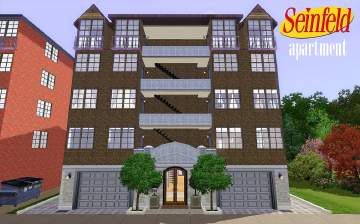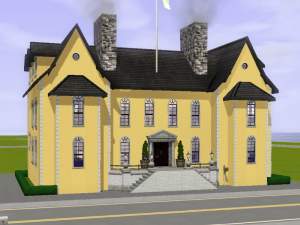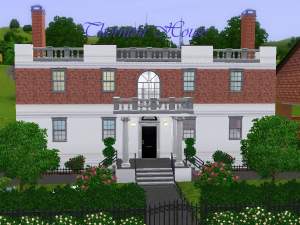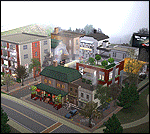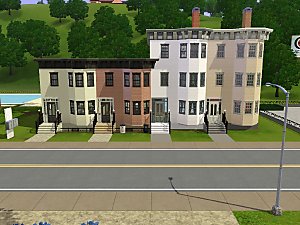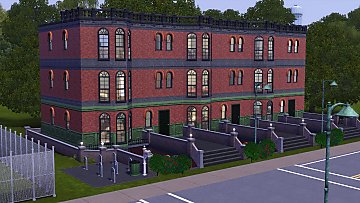 Compact 9 Story Apartments
Compact 9 Story Apartments

Compact_9_Story_1st_floor_2_sm.jpg - width=800 height=500
Compact 9 Story 1st floor

Compact_9_Story_6th_floor_2_sm.jpg - width=800 height=500
Compact 9 Story 6th floor

Compact_9_Story_7th_floor_2_sm.jpg - width=800 height=500
Compact 9 Story 7th floor

Compact_9_Story_8th_floor_2_sm.jpg - width=800 height=500
Compact 9 Story 8th floor

Compact_9_Story_9th_floor_1_sm.jpg - width=800 height=500
Compact 9 Story 9th floor 1

Compact_9_Story_9th_floor_2_sm.jpg - width=800 height=500
Compact 9 Story 9th floor 2

Compact_9_Story_x2_above_rear_sm.jpg - width=800 height=500
Compact 9 Story x2 above rear

Compact_9_Story_x2_front_sm.jpg - width=800 height=500
Compact 9 Story x2 front
http://www.modthesims.info/download.php?t=361248
My Compact 9 Story Apartments looks best when placed as a pair, as for example at 174 and 178 Savannah Lane, Twinbrook (two 20x30 lots next to each other).
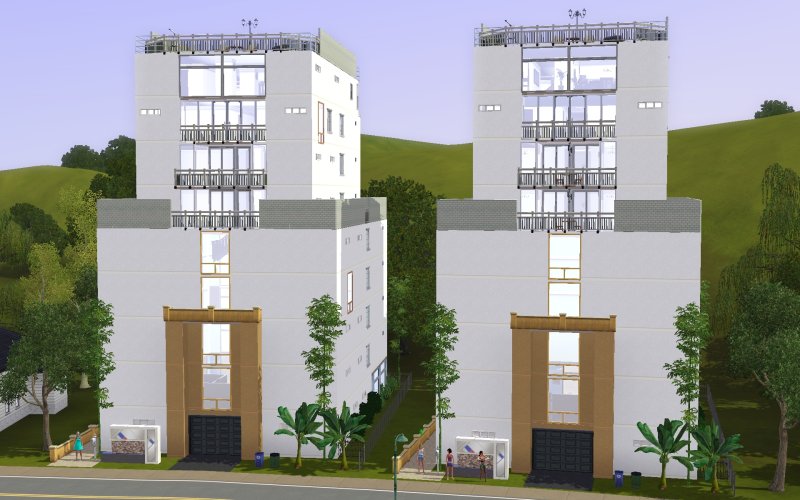
It was possible to fit some modest landscaping even on this 20x30 lot even when restricted to 2 tiles wide on the sides and rear, and 4 tiles wide on the front. The architecture was given a more unique look by adding a golden brown facade around the garage door which really helped. I replaced the glass fences on the balconies with a more prominent fence so as to show up better (and to avoid the annoying aqua repainting effect when seen from a distance). I added a third balcony for better symmetry. There are thousands of medium density apartment buildings here in Sydney and this would fit right in. Here is a panorama shot which shows the rooftop grill area. Add some rugs and a statue and have a party.
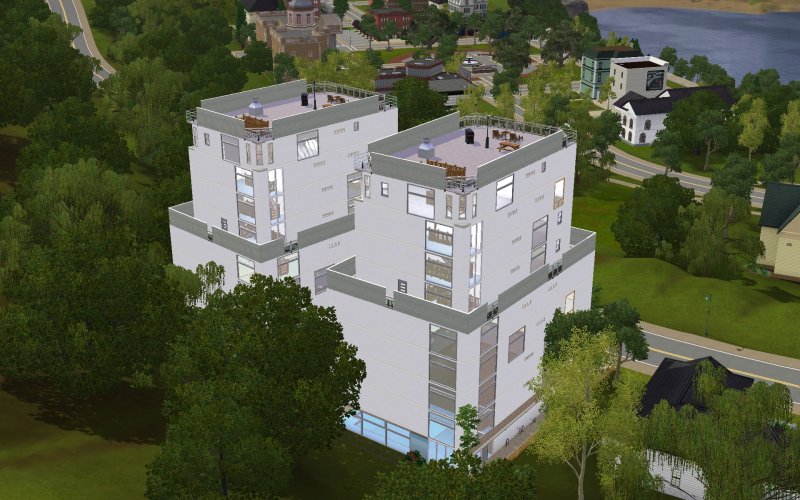
Being a conventional tall building I wanted an internal 8 car parking lot (tested with 4 cars) and the natural place for that was the first floor, along with an indoor swimming pool. Due to the phantom nature of the building (using the CFE cheat) the 2nd through 5th floors only exist as a shell, but the illusion is quite striking. As a result, however, it was not possible to add internal walls on the first floor. The workable solution I found was to build white brick fence between the car park and the pool area and public toilet as shown in the screen shots (and the phantom fully working 1st to 6th floor bridging stairs are also seen).
Skipping the 2nd through 5th fake floors, which you will have to imagine exist (it's a fantasy game after all), one arrives at the modest 6th and 7th floor 2 bedroom apartments which are completely unfurnished to avoid sims routing issues (see accompanying screen shots). In principle you could furnish these yourself and replace the entry doors to the 3 real apartments in the building with a "Multi Owners Door" (do a search here in downloads) in order to keep sims families separate. I will leave that to you as I have not experimented with those doors yet as they are of a higher patch level than I am currently using.
The 8th floor is the four bedroom part of the fully furnished two floor penthouse, with bathroom and separate family room area with a chess set. A security door separates the stairwell so that only the penthouse can access the roof top barbecue area and the telescope. It is very convenient by the way to have all the sims sleeping on the same floor. See the screen shots for a pic of the 8th floor.
Lastly, the 9th floor is the main living/working area with a luxury open plan kitchen, dining area, living room/study, laundry and a 2nd bathroom. To break up the slightly boring open floor plan I have added decorative columns with four in-wall 15 inch speakers to complete the 7.1 sound system as shown in these shots!
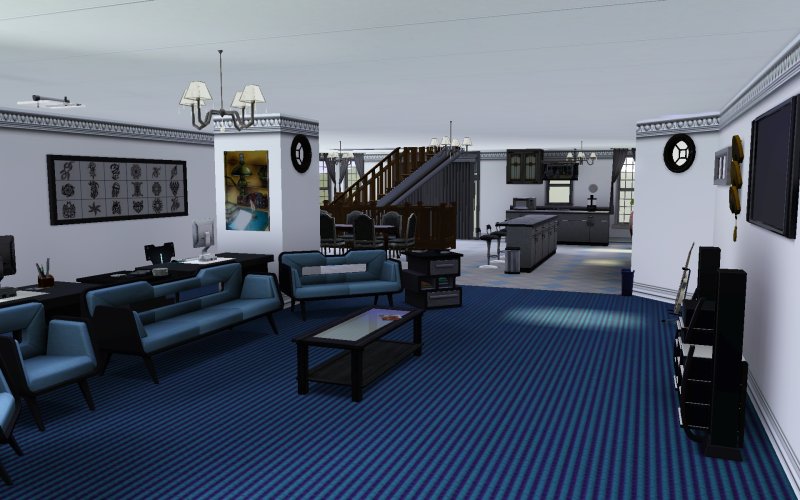
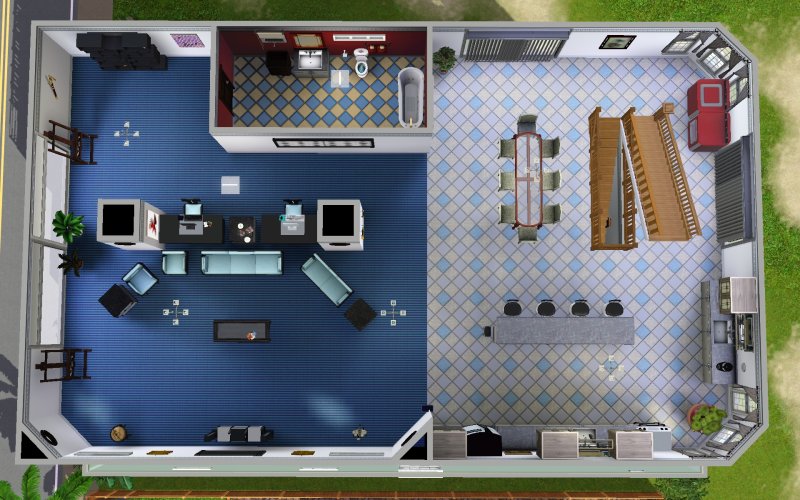
Included are two computers, wall mounted HD TV with hi-fi stereo right below it, guitar, and two painting stands. Included on the first floor are 3.5 bicycles with stands and a Vorn pickup truck. Decorated by 9 sims paintings before I evicted the dissapointed sims when I sold the building at the 50k+ depreciated price shown below.
The building was also tested on the 20x30 lot at 451 Riverview Rd in the Riverview world, which is right near the river and just a short bicycle ride from the town centre.
174 or 178 Savannah Lane, Twinbrook; or 451 Riverview Rd, Riverview (these bare lots cost 1,200).
Buy mode cost: 201,692 simoleans furnished.
Buy mode cost: 149,877 simoleans unfurnished.
It costs 1,500 simoleans more at the beach property at 9 Sun Song Ave, Sunset Valley (bare lot costs 2,700), which was a good spot for views of the ocean.
Built with the updates that load with the 2010 S3/WA/HEL/AMB discs, namely 1.12.70/2.0.86/3.0.38/4.0.87 so it should work for people still delaying updating for various reasons. No Custom Content was used.
Lot Size: 2x3
Lot Price: 201,692
Additional Credits:
Thanks to patul for his tutorial on phantom tall buildings.
Thanks to the makers of gimp.
|
Compact_9_Story_Apartments.zip
| Compact 9 Story Apartments
Download
Uploaded: 27th Aug 2010, 3.93 MB.
1,026 downloads.
|
||||||||
| For a detailed look at individual files, see the Information tab. | ||||||||
Install Instructions
1. Click the file listed on the Files tab to download the file to your computer.
2. Extract the zip, rar, or 7z file.
2. Select the .sims3pack file you got from extracting.
3. Cut and paste it into your Documents\Electronic Arts\The Sims 3\Downloads folder. If you do not have this folder yet, it is recommended that you open the game and then close it again so that this folder will be automatically created. Then you can place the .sims3pack into your Downloads folder.
5. Load the game's Launcher, and click on the Downloads tab. Select the house icon, find the lot in the list, and tick the box next to it. Then press the Install button below the list.
6. Wait for the installer to load, and it will install the lot to the game. You will get a message letting you know when it's done.
7. Run the game, and find your lot in Edit Town, in the premade lots bin.
Extracting from RAR, ZIP, or 7z: You will need a special program for this. For Windows, we recommend 7-Zip and for Mac OSX, we recommend Keka. Both are free and safe to use.
Need more help?
If you need more info, see Game Help:Installing TS3 Packswiki for a full, detailed step-by-step guide!
Loading comments, please wait...
Uploaded: 27th Aug 2010 at 3:54 PM
-
by Masaharu777 16th Mar 2010 at 3:06am
 +1 packs
6 17.6k 16
+1 packs
6 17.6k 16 World Adventures
World Adventures
-
by Angomi updated 11th Jan 2012 at 11:10pm
 15
29.3k
25
15
29.3k
25
-
Not Your Mama's Houseboat - CC Free
by m.m.j. updated 20th Jul 2013 at 11:38pm
 +7 packs
9 10.5k 23
+7 packs
9 10.5k 23 World Adventures
World Adventures
 Ambitions
Ambitions
 Late Night
Late Night
 Generations
Generations
 Showtime
Showtime
 Supernatural
Supernatural
 Seasons
Seasons
-
Westlake Terraces - Red-Brick Twinbrook Apartments [CC Free]
by wwen 27th Jan 2023 at 6:01am
 +3 packs
6 4.3k 6
+3 packs
6 4.3k 6 World Adventures
World Adventures
 Ambitions
Ambitions
 Late Night
Late Night
Packs Needed
| Base Game | |
|---|---|
 | Sims 3 |
| Expansion Pack | |
|---|---|
 | World Adventures |
 | Ambitions |
| Stuff Pack | |
|---|---|
 | High-End Loft Stuff |
About Me
http://www.thesimsresource.com/memb.../category/sims3
Uploading Policy: No re-uploading of my work as your own. I retain intellectual rights to my own work, but grant license to use and include as detailed in the Inclusion Policy above.

 Sign in to Mod The Sims
Sign in to Mod The Sims Compact 9 Story Apartments
Compact 9 Story Apartments







