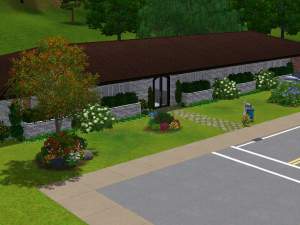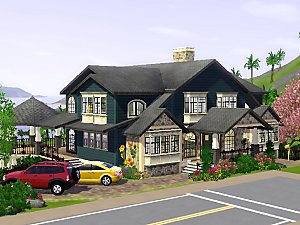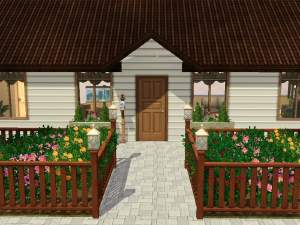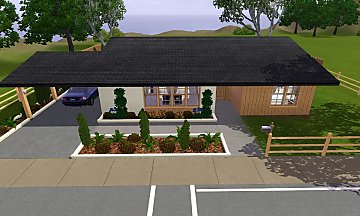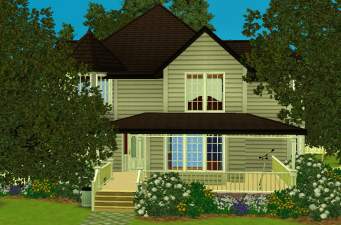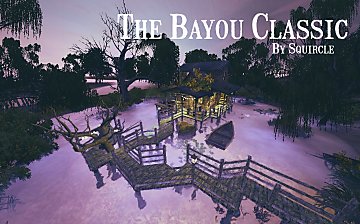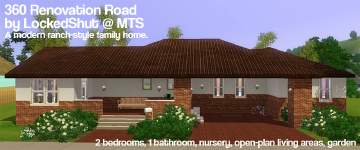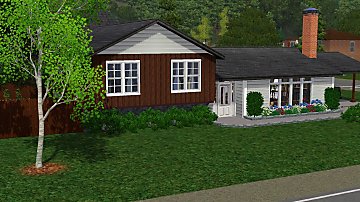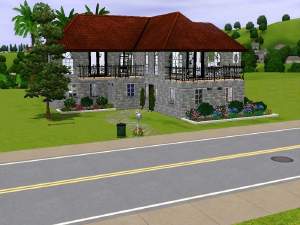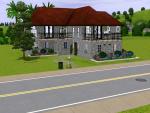 Southern Louisiana Ranch Style *No CC*
Southern Louisiana Ranch Style *No CC*

bedroom 2.jpg - width=1024 height=768

living room.jpg - width=1024 height=768

Master bed and bath.jpg - width=1024 height=768

backyard 1.jpg - width=1024 height=768

backyard 2.jpg - width=1024 height=768

front view.jpg - width=1020 height=502

left view.jpg - width=1024 height=768

overview.jpg - width=1024 height=768

right view.jpg - width=1024 height=768

right view2.jpg - width=1024 height=768










This house is based off of the ranch style homes that were popular in the 1950s. I've seen tons of these houses located throughout various cities in southern Louisiana. The floor plan for this house was based off of what I can remember of my grandmother's house. I decided to sub the orange shag carpet and paneled laminate walls for a more modern style though
 There are 4 bedrooms and 2 bathrooms. Can fit a family of 5!
There are 4 bedrooms and 2 bathrooms. Can fit a family of 5! A little about ranch style homes...
Often times referred to as the California ranch, the ranch house is noted for its long, close-to-the-ground profile, and minimal use of exterior and interior decoration. They were first built in the 1920s, but became more popular post WWII. By the 1950s, the ranch styled home accounted for nine out of every ten new houses. Key features include a single story, long, low roofline, asymmetrically rectangular in shape, sliding glass doors opening onto a patio, attached garage or car port, simple, open floor plans.
[Source]
Lot: 40x30
Furnished: $162,584
Unfurnished: $76,877
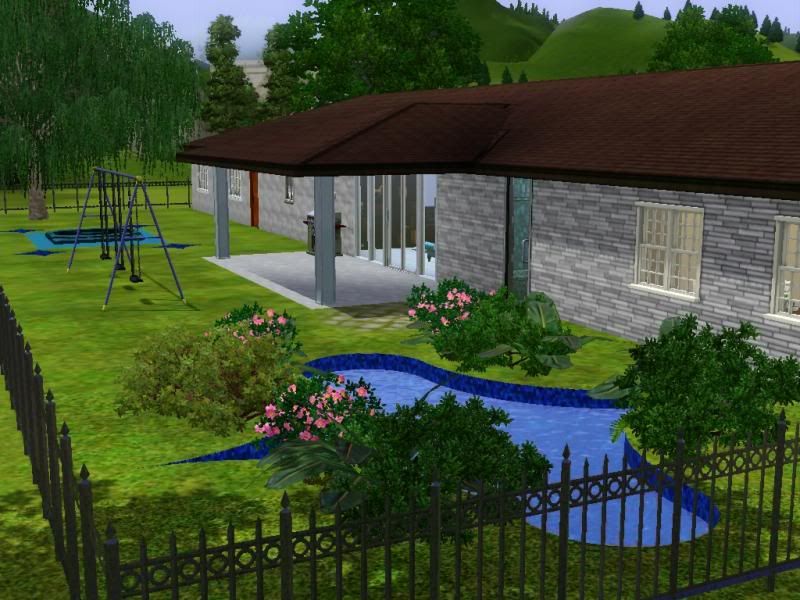
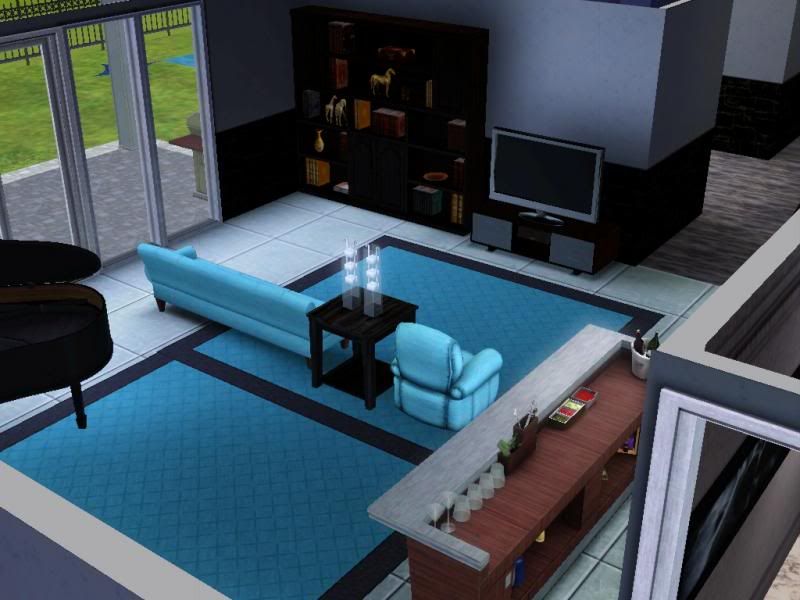
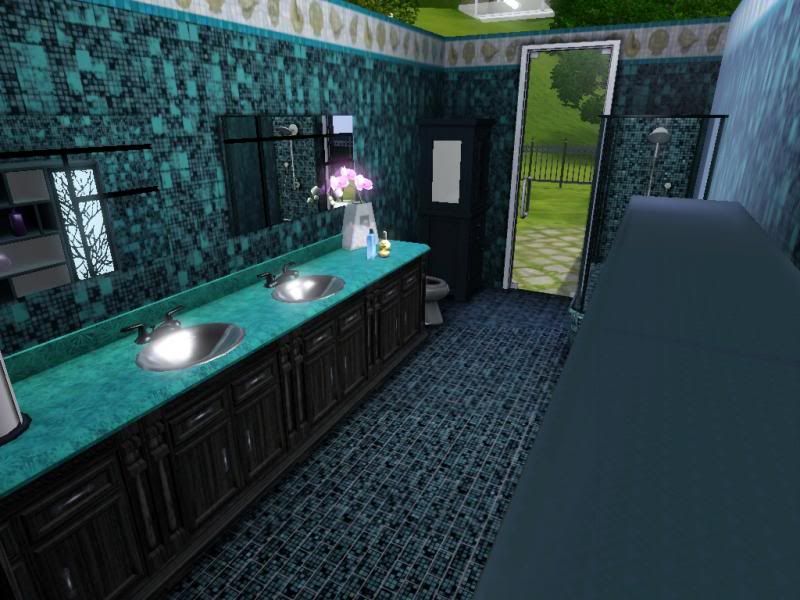
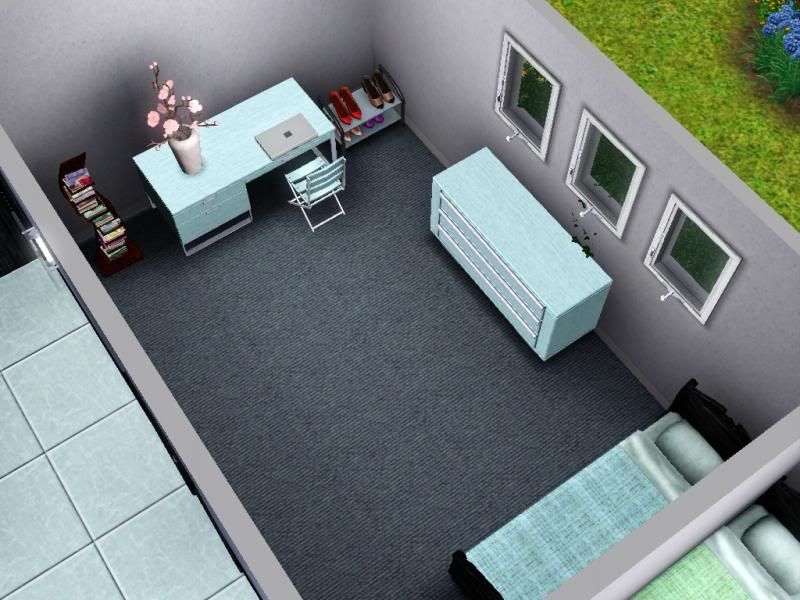
Lot Size: 40x30
Lot Price: $162,584
|
Southern Louisiana Ranch Style.Sims3Pack.zip
Download
Uploaded: 31st Jan 2014, 1.04 MB.
206 downloads.
|
||||||||
| For a detailed look at individual files, see the Information tab. | ||||||||
Install Instructions
1. Click the file listed on the Files tab to download the file to your computer.
2. Extract the zip, rar, or 7z file.
2. Select the .sims3pack file you got from extracting.
3. Cut and paste it into your Documents\Electronic Arts\The Sims 3\Downloads folder. If you do not have this folder yet, it is recommended that you open the game and then close it again so that this folder will be automatically created. Then you can place the .sims3pack into your Downloads folder.
5. Load the game's Launcher, and click on the Downloads tab. Select the house icon, find the lot in the list, and tick the box next to it. Then press the Install button below the list.
6. Wait for the installer to load, and it will install the lot to the game. You will get a message letting you know when it's done.
7. Run the game, and find your lot in Edit Town, in the premade lots bin.
Extracting from RAR, ZIP, or 7z: You will need a special program for this. For Windows, we recommend 7-Zip and for Mac OSX, we recommend Keka. Both are free and safe to use.
Need more help?
If you need more info, see Game Help:Installing TS3 Packswiki for a full, detailed step-by-step guide!
Loading comments, please wait...
Uploaded: 31st Jan 2014 at 9:23 PM
-
by dramaqueen000 30th Mar 2010 at 2:36am
 +1 packs
6 10.5k 7
+1 packs
6 10.5k 7 World Adventures
World Adventures
-
by Johnny_Bravo 12th Mar 2013 at 10:48am
 +7 packs
7 9.3k 12
+7 packs
7 9.3k 12 World Adventures
World Adventures
 High-End Loft Stuff
High-End Loft Stuff
 Ambitions
Ambitions
 Late Night
Late Night
 Pets
Pets
 Showtime
Showtime
 Seasons
Seasons
-
by Mlle-Kohaku 9th Dec 2013 at 8:17am
 +3 packs
1 6.8k 20
+3 packs
1 6.8k 20 Ambitions
Ambitions
 Generations
Generations
 Supernatural
Supernatural
-
The Bayou Classic [Family Starter, No CC]
by Squircle 7th Jun 2014 at 11:51am
 +11 packs
9 15.4k 63
+11 packs
9 15.4k 63 World Adventures
World Adventures
 Ambitions
Ambitions
 Late Night
Late Night
 Outdoor Living Stuff
Outdoor Living Stuff
 Generations
Generations
 Pets
Pets
 Showtime
Showtime
 Supernatural
Supernatural
 Seasons
Seasons
 University Life
University Life
 Island Paradise
Island Paradise
-
by Asmodeuseswife 4th Sep 2014 at 6:28pm
 +17 packs
3 6.5k 20
+17 packs
3 6.5k 20 World Adventures
World Adventures
 High-End Loft Stuff
High-End Loft Stuff
 Ambitions
Ambitions
 Fast Lane Stuff
Fast Lane Stuff
 Late Night
Late Night
 Outdoor Living Stuff
Outdoor Living Stuff
 Generations
Generations
 Town Life Stuff
Town Life Stuff
 Master Suite Stuff
Master Suite Stuff
 Pets
Pets
 Showtime
Showtime
 Supernatural
Supernatural
 70s, 80s and 90s Stuff
70s, 80s and 90s Stuff
 Seasons
Seasons
 University Life
University Life
 Island Paradise
Island Paradise
 Into the Future
Into the Future
-
by LockedShut 7th Aug 2016 at 12:44am
 +8 packs
1 7.8k 17
+8 packs
1 7.8k 17 Ambitions
Ambitions
 Late Night
Late Night
 Outdoor Living Stuff
Outdoor Living Stuff
 Generations
Generations
 Town Life Stuff
Town Life Stuff
 Pets
Pets
 Seasons
Seasons
 Island Paradise
Island Paradise
-
by MistyMountain 11th Aug 2018 at 7:31pm
 +7 packs
2 9.2k 19
+7 packs
2 9.2k 19 World Adventures
World Adventures
 Ambitions
Ambitions
 Late Night
Late Night
 Generations
Generations
 Seasons
Seasons
 University Life
University Life
 Island Paradise
Island Paradise
-
Victorian house style #1 | NO CC
by iSandor 24th Dec 2018 at 3:47pm
 +10 packs
6 9.5k 12
+10 packs
6 9.5k 12 World Adventures
World Adventures
 Ambitions
Ambitions
 Late Night
Late Night
 Outdoor Living Stuff
Outdoor Living Stuff
 Pets
Pets
 Showtime
Showtime
 Supernatural
Supernatural
 70s, 80s and 90s Stuff
70s, 80s and 90s Stuff
 University Life
University Life
 Into the Future
Into the Future
-
by iheartcowcapoos updated 3rd May 2010 at 10:16pm
2 story house for family of 4 (NO CC) more...
 5
10.9k
3
5
10.9k
3
Packs Needed
| Base Game | |
|---|---|
 | Sims 3 |
| Expansion Pack | |
|---|---|
 | Ambitions |
 | Late Night |
 | Generations |
 | Pets |

 Sign in to Mod The Sims
Sign in to Mod The Sims Southern Louisiana Ranch Style *No CC*
Southern Louisiana Ranch Style *No CC*





