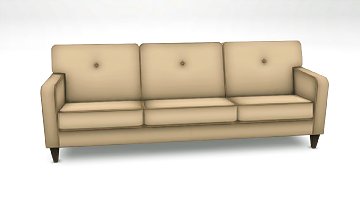 Wrayth Manor
Wrayth Manor

South Face.jpg - width=1440 height=810
The South Face

East Face.jpg - width=1440 height=810
The East Face

North Face.jpg - width=1440 height=810
The North Face

West Face.jpg - width=1440 height=810
The West Face

Ground Floor.jpg - width=1440 height=810
Plan of the Ground Floor

First Floor.jpg - width=1440 height=810
Plan of the First Floor

Second Floor.jpg - width=1440 height=810
Plan of the Second Floor

Lower Hall.jpg - width=1440 height=810
The Entrance Hall

Parlour.jpg - width=1440 height=810
The Parlour

Library.jpg - width=1440 height=810
The Library

Morning Room.jpg - width=1440 height=810
The Morning Room

Dining Room.jpg - width=1440 height=810
The Dining Room

Ballroom.jpg - width=1440 height=810
The Ballroom

Drawing Room.jpg - width=1440 height=810
The Drawing Room

Kitchen.jpg - width=1440 height=810
The Kitchen

Upper Hall.jpg - width=1440 height=810
The Central Gallery

Master Bedroom.jpg - width=1440 height=810
The Master Bedroom

Study.jpg - width=1440 height=810
The Private Study

Corner Room.jpg - width=1440 height=810
The Corner Bedroom

Tower Room.jpg - width=1440 height=810
The Tower Bedroom

Garden Room.jpg - width=1440 height=810
The Garden Bedroom

Blue Room.jpg - width=1440 height=810
The Blue Bedroom

Pink Room.jpg - width=1440 height=810
The Pink Bedroom

Principle Bathroom.jpg - width=1440 height=810
The Principle Bathroom

Solarium.jpg - width=1440 height=810
The Solarium

Gymnasium.jpg - width=1440 height=810
The Gymnasium

Secondary Bathroom.jpg - width=1440 height=810
The Secondary Bathroom

Topiary Garden.jpg - width=1440 height=810
The Topiary Garden

Rear Garden.jpg - width=1440 height=810
The Rear Garden

Gazebo.jpg - width=1440 height=810
The Gazebo

Swimming Pool.jpg - width=1440 height=810
The Swimming Pool

Cemetary.jpg - width=1440 height=810
The Family Cemetary

Allotment.jpg - width=1440 height=810
The Allotment


































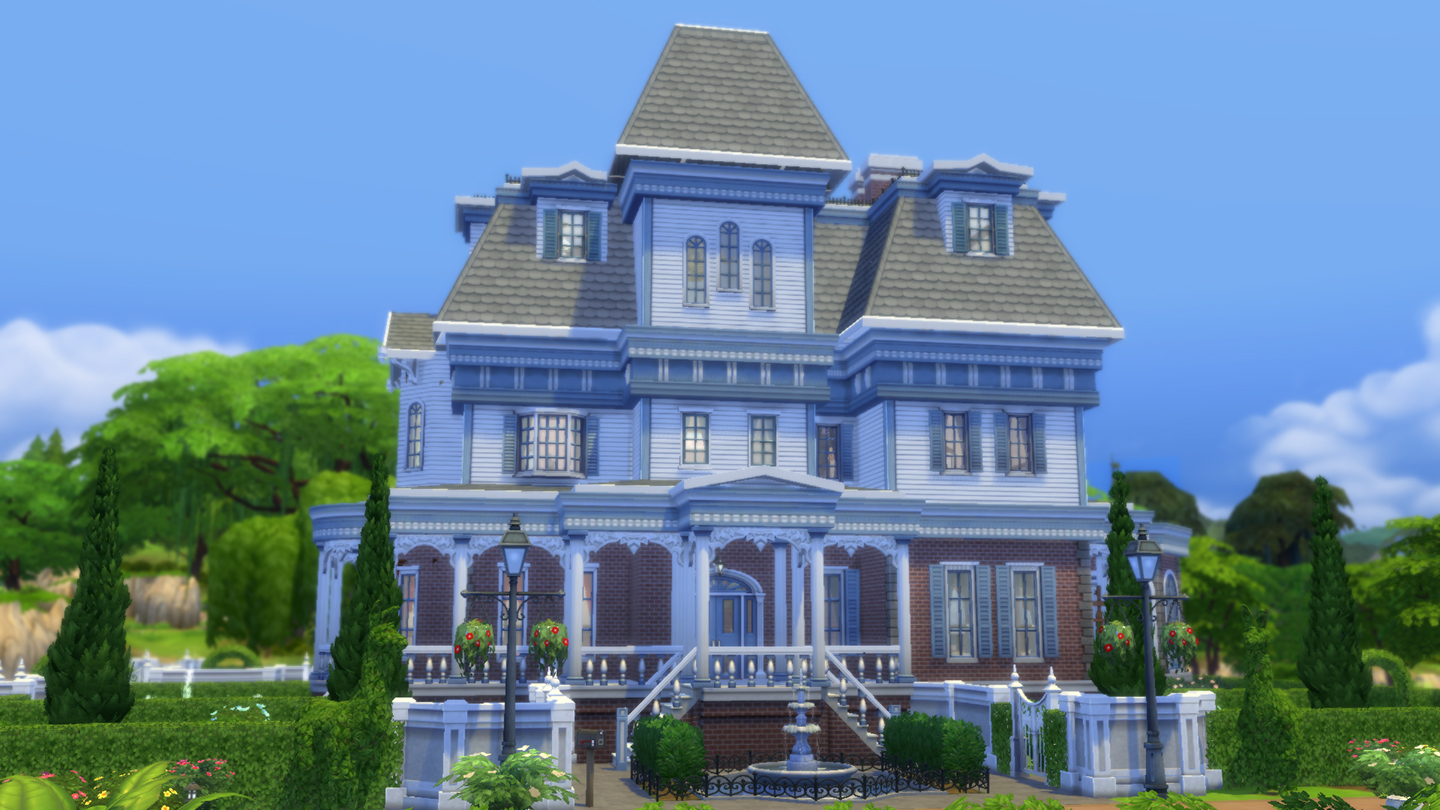
Constructed with the latest in modern conveniences of the time including hot running water and a swimming pool, from all local resources (i.e. no custom content), the house was finally electrified in 1915. Sadly Sir Montgomery was also electrified that year and died leaving his entire estate to his son Edward. Alas despite the considerable family fortune, Edward lost the house in the great Sim City crash of '29, upon which it was auctioned to the Willow Creek Historical Society.
Now this celebrated piece of local history is back on the market following a nasty law suit brought against the town's pre-eminent historian; and it can belong to your lucky Sim (provided they have the enormous funds required to maintain it).
GROUND FLOOR
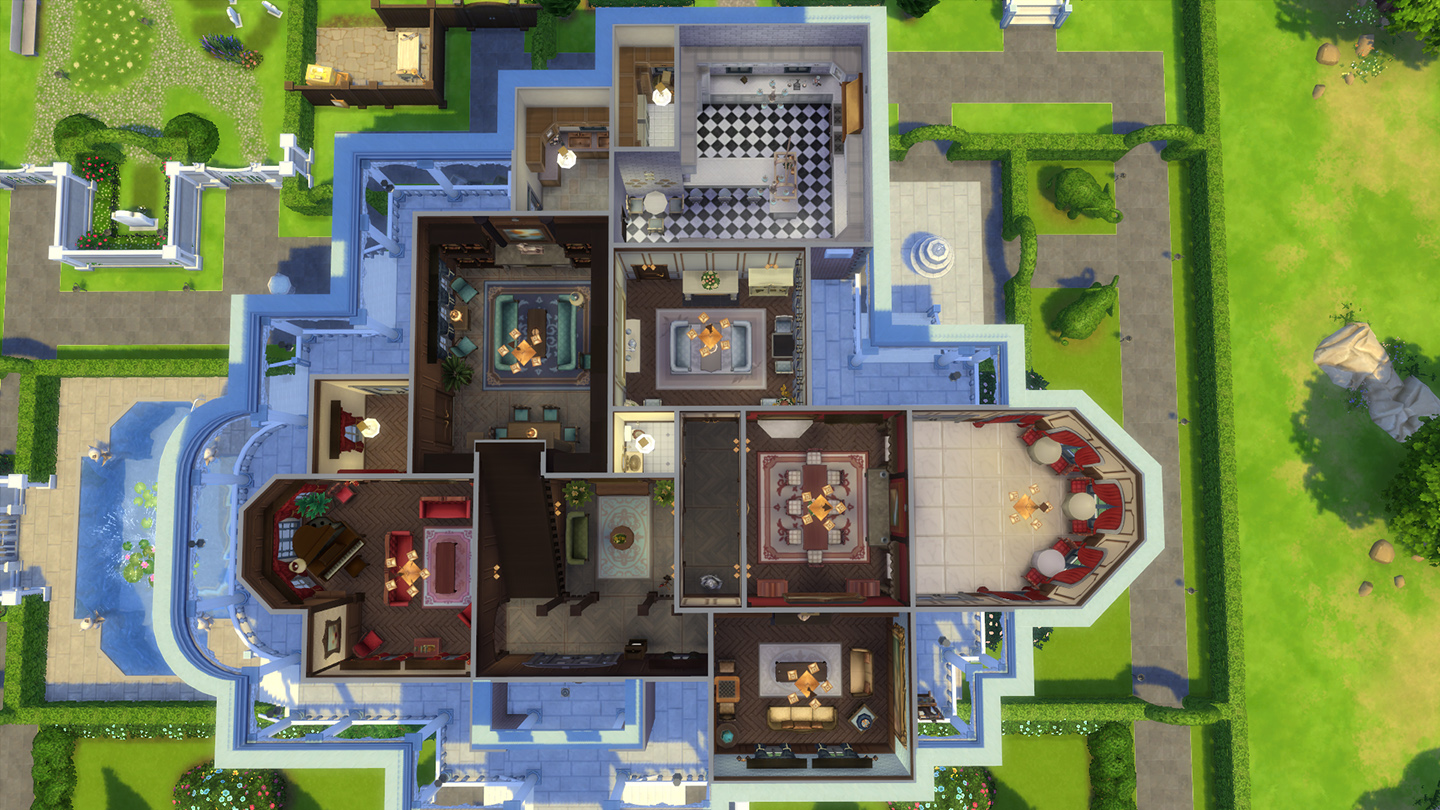
In true Victorian fashion, Wrayth Manor is a house built around the principles of entertaining and social etiquette, as such the ground floor comprises:
- Entrance Hall
- Parlour
- Library
- Anteroom
- East Gallery
- Morning Room
- Dining Room
- Ballroom
- Drawing Room
- Kitchen
- Pantry
- Scullery
- Lavatory
FIRST FLOOR
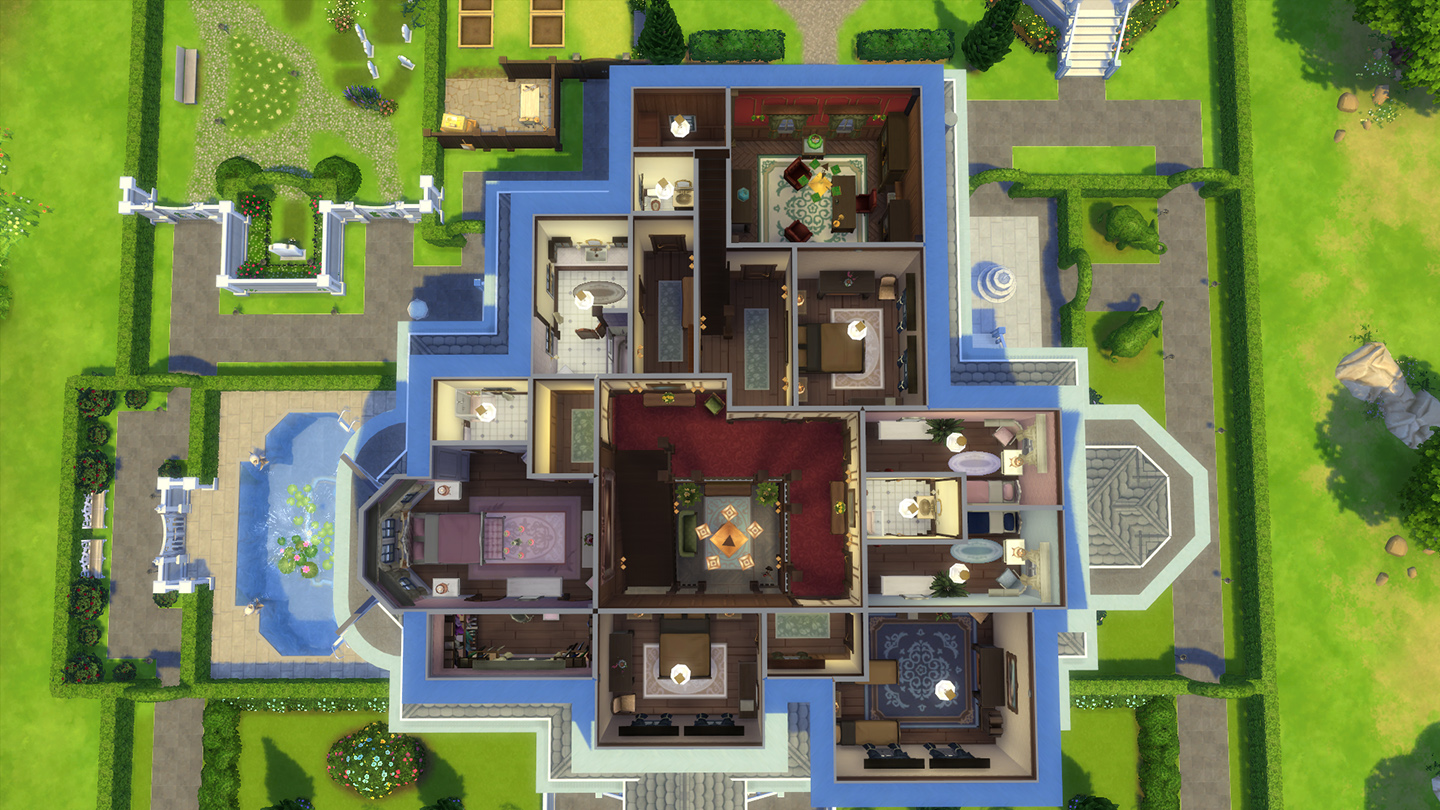
Wrayth manor boasts plenty of room for family and guests alike, the first floor comprising:
- Central Gallery
- Master Bedroom
- Dressing Room
- Shower Room
- Private Study
- Storage Closet
- Corner Bedroom (Twin)
- Tower Bedroom (Double)
- Garden Bedroom (Double)
- Blue Bedroom (Adjoining)
- Pink Bedroom (Adjoining)
- Shower Room (Shared)
- North Gallery
- Modesty Corridor
- Principle Bathroom
- Lavatory
SECOND FLOOR
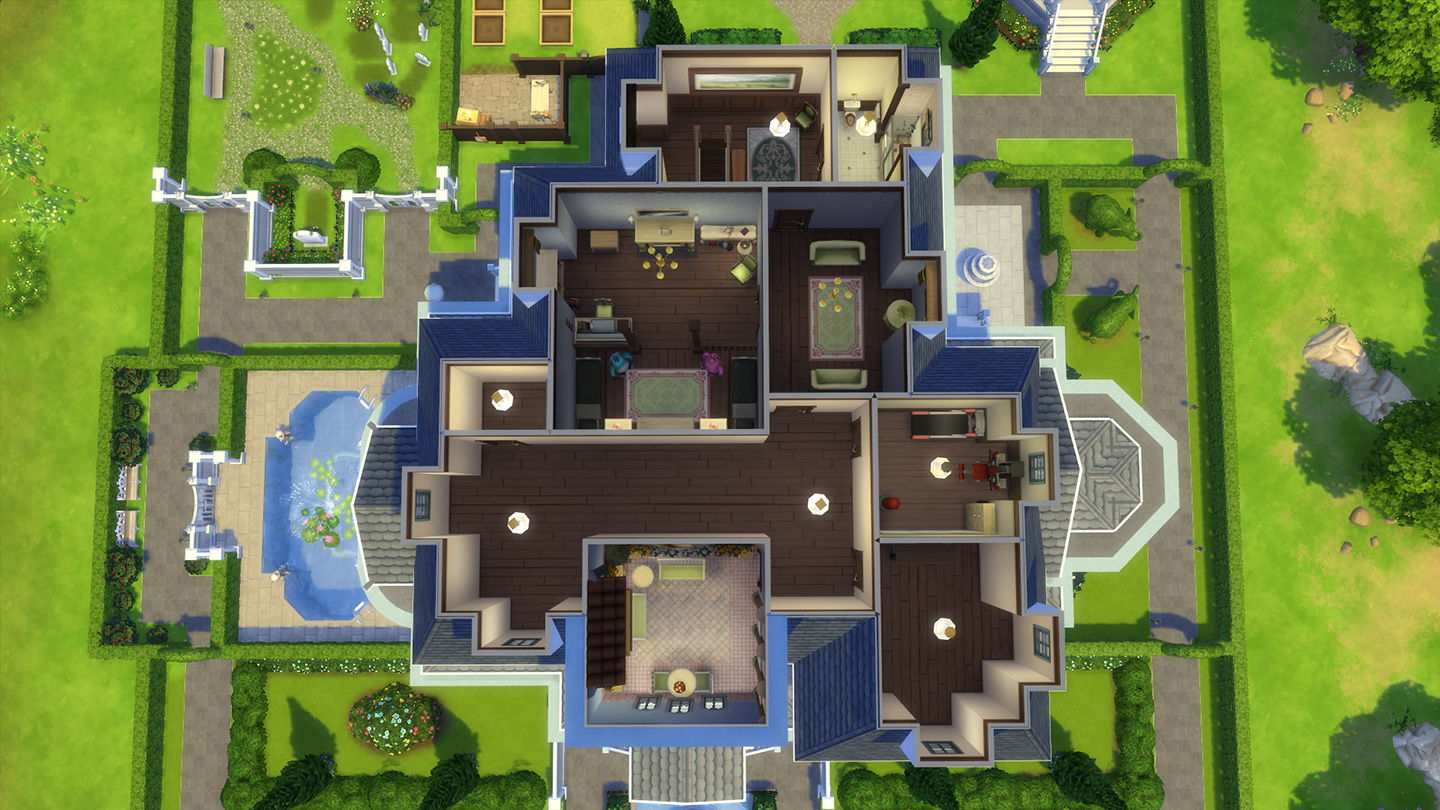
Far away from the hustle and bustle of the reception rooms, family life can take precedence in the eaves of the house. The second floor comprises:
- Nursery
- Anteroom
- Solarium
- Gymnasium
- Secondary Bathroom
- Staff Quarters (Unfurnished)
- Attic Space
- Utility Closet
Lot Size: 50x50
Lot Price (furnished): 624,452
Lot Price (unfurnished): 199,987
|
Wrayth Manor.zip
Download
Uploaded: 8th Feb 2015, 340.4 KB.
26,325 downloads.
|
||||||||
| For a detailed look at individual files, see the Information tab. | ||||||||
Install Instructions
1. Download: Click the File tab to see the download link. Click the link to save the .rar or .zip file(s) to your computer.
2. Extract: Use WinRAR (Windows) to extract the .bpi .trayitem and .blueprint file(s) from the .rar or .zip file(s).
3. Place in Tray Folder: Cut and paste all files into your Tray folder:
- Windows XP: Documents and Settings\(Current User Account)\My Documents\Electronic Arts\The Sims 4\Tray\
- Windows Vista/7/8/8.1: Users\(Current User Account)\Documents\Electronic Arts\The Sims 4\Tray\
Loading comments, please wait...
Uploaded: 8th Feb 2015 at 8:05 PM
Updated: 11th Jul 2015 at 11:07 PM - Grammar
-
by nafSims 18th Oct 2014 at 6:19pm
 16
12.8k
38
16
12.8k
38
-
by Augustas 16th Apr 2019 at 10:33am
 +23 packs
3 5.6k 7
+23 packs
3 5.6k 7 Get to Work
Get to Work
 Outdoor Retreat
Outdoor Retreat
 Get Together
Get Together
 City Living
City Living
 Perfect Patio Stuff
Perfect Patio Stuff
 Spa Day
Spa Day
 Cats and Dogs
Cats and Dogs
 Seasons
Seasons
 Get Famous
Get Famous
 Spooky Stuff
Spooky Stuff
 Movie Hangout Stuff
Movie Hangout Stuff
 Dine Out
Dine Out
 Romantic Garden Stuff
Romantic Garden Stuff
 Kids Room Stuff
Kids Room Stuff
 Vintage Glamour Stuff
Vintage Glamour Stuff
 Vampires
Vampires
 Horse Ranch
Horse Ranch
 Parenthood
Parenthood
 Fitness Stuff
Fitness Stuff
 Toddler Stuff
Toddler Stuff
 Laundry Day Stuff
Laundry Day Stuff
 Jungle Adventure
Jungle Adventure
 Strangerville
Strangerville
-
by Henrik 17th Feb 2024 at 5:06am
 +19 packs
2 3.5k 7
+19 packs
2 3.5k 7 Get to Work
Get to Work
 Get Together
Get Together
 City Living
City Living
 Spa Day
Spa Day
 Cool Kitchen Stuff
Cool Kitchen Stuff
 Seasons
Seasons
 Get Famous
Get Famous
 Island Living
Island Living
 Dine Out
Dine Out
 Eco Lifestyle
Eco Lifestyle
 Romantic Garden Stuff
Romantic Garden Stuff
 Snowy Escape
Snowy Escape
 Cottage Living
Cottage Living
 Parenthood
Parenthood
 Laundry Day Stuff
Laundry Day Stuff
 Jungle Adventure
Jungle Adventure
 Strangerville
Strangerville
 Dream Home Decorator
Dream Home Decorator
 Werewolves
Werewolves
-
by mamba_black updated 21st Jan 2025 at 2:31pm
 +21 packs
4.1k 4
+21 packs
4.1k 4 Get Together
Get Together
 City Living
City Living
 Perfect Patio Stuff
Perfect Patio Stuff
 Spa Day
Spa Day
 Cool Kitchen Stuff
Cool Kitchen Stuff
 Seasons
Seasons
 Island Living
Island Living
 Discover University
Discover University
 Eco Lifestyle
Eco Lifestyle
 Snowy Escape
Snowy Escape
 Kids Room Stuff
Kids Room Stuff
 Cottage Living
Cottage Living
 High School Years
High School Years
 Vintage Glamour Stuff
Vintage Glamour Stuff
 Parenthood
Parenthood
 Laundry Day Stuff
Laundry Day Stuff
 Strangerville
Strangerville
 Tiny Living Stuff
Tiny Living Stuff
 Paranormal Stuff
Paranormal Stuff
 Dream Home Decorator
Dream Home Decorator
 Werewolves
Werewolves
-
The Simdervelt Mansion (no CC)
by Woddle 6th Nov 2025 at 2:51am
 +7 packs
1 1.3k
+7 packs
1 1.3k Outdoor Retreat
Outdoor Retreat
 Perfect Patio Stuff
Perfect Patio Stuff
 Cats and Dogs
Cats and Dogs
 Cool Kitchen Stuff
Cool Kitchen Stuff
 Seasons
Seasons
 Laundry Day Stuff
Laundry Day Stuff
 Dream Home Decorator
Dream Home Decorator
-
Mount of Comfort Dining Chair (Sims 3 Conversion)
by edwardianed 15th May 2015 at 7:55am
"Mount of Comfort Dining Chair" from The Sims 3 converted for use in The Sims 4. more...
 5
13.4k
45
5
13.4k
45
-
Another Era Dining Table (Sims 3 Conversion)
by edwardianed updated 15th May 2015 at 1:22pm
"Another Era Dining Table" from The Sims 3 converted for use in The Sims 4. more...
 3
13.1k
60
3
13.1k
60
-
Catharti-Couch (Sims 3 Conversion)
by edwardianed 26th Apr 2015 at 8:27pm
"Catharti-Couch" from The Sims 3 converted for use in The Sims 4. more...
 15
21k
102
15
21k
102
-
The Cozinator 450 (Sims 3 Conversion)
by edwardianed 15th May 2015 at 8:48am
"The Cozinator 450" from The Sims 3 converted for use in The Sims 4. more...
 4
11.6k
48
4
11.6k
48
-
Chimeway & Daughters Saloon Piano
by edwardianed 2nd Jun 2015 at 6:25am
"Chimeway & Daughters Saloon Piano" from The Sims 3 converted for use in The Sims 4. (Original by Armiel at MTS) more...
 47
119k
276
47
119k
276
-
Passable Mission Chair (Sims 3 Conversion)
by edwardianed 7th May 2015 at 9:53pm
"Passable Mission Chair" from The Sims 3 converted for use in The Sims 4. more...
 5
10.3k
41
5
10.3k
41
-
The Dromedary (Sims 3 Conversion)
by edwardianed 30th Apr 2015 at 1:56am
The Dromedary from The Sims 3 converted for use in The Sims 4. more...
 11
11.2k
46
11
11.2k
46
-
Pete's Living Room Chair (Sims 3 Conversion)
by edwardianed 3rd May 2015 at 9:33pm
"Pete's Living Room Chair" from The Sims 3 converted for use in The Sims 4. more...
 6
9.1k
37
6
9.1k
37
-
The Suitable Sofa (Sims 3 Conversion)
by edwardianed updated 12th May 2015 at 3:00am
"The Suitable Sofa" from The Sims 3 converted for use in The Sims 4. more...
 8
20.2k
78
8
20.2k
78
-
by edwardianed updated 25th Apr 2015 at 5:19pm
"Sofa LE" from The Sims 3 converted for use in The Sims 4. more...
 12
13.6k
74
12
13.6k
74

 Sign in to Mod The Sims
Sign in to Mod The Sims Wrayth Manor
Wrayth Manor
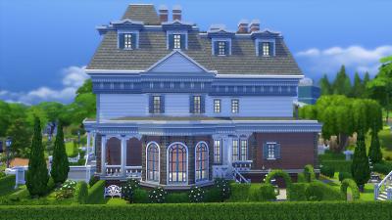
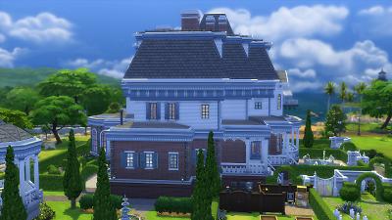
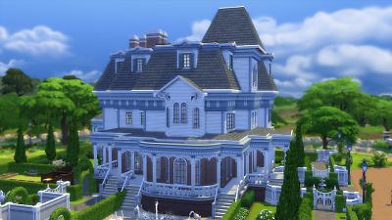
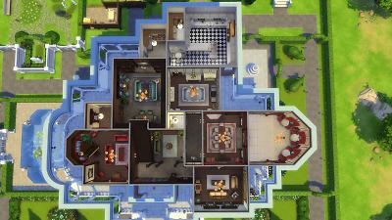
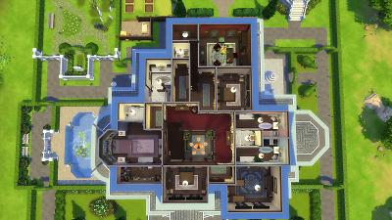
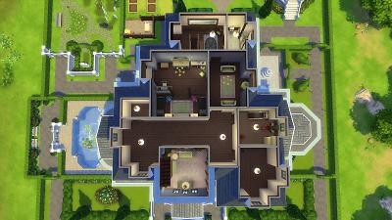
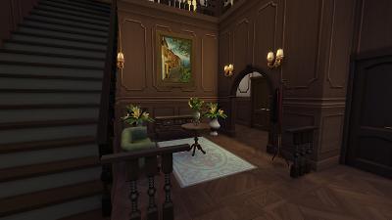
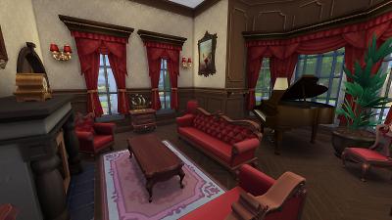

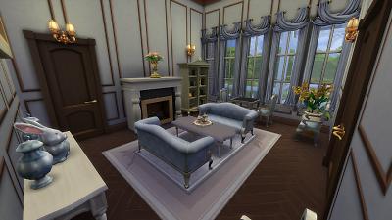
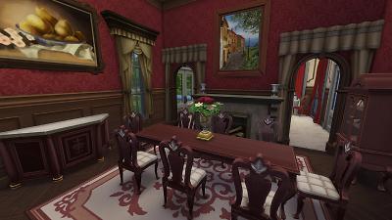
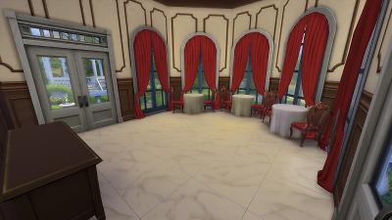
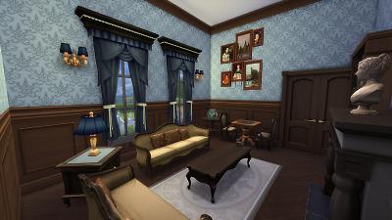
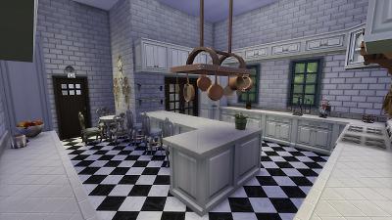
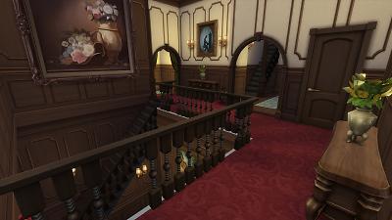
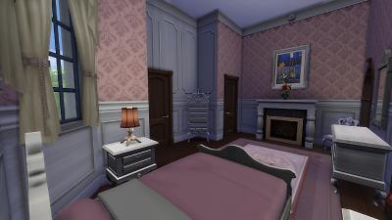
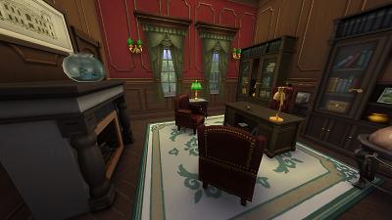
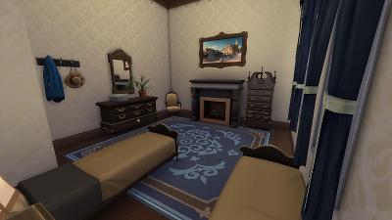
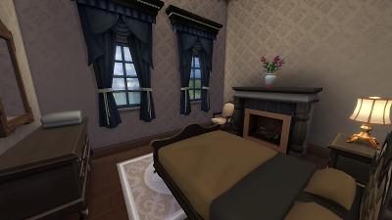
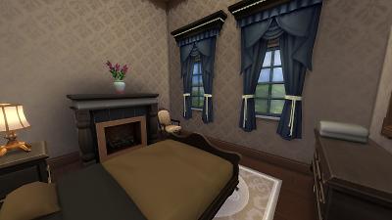
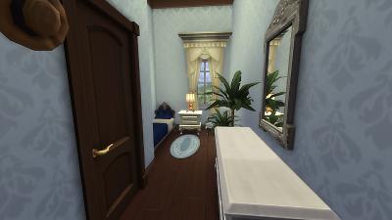
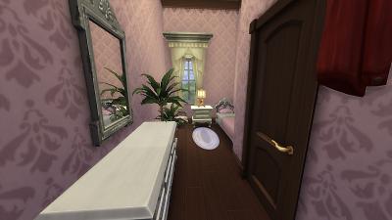
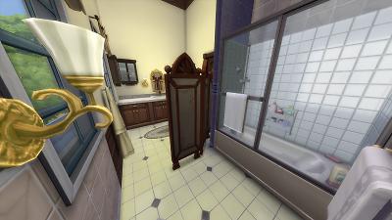
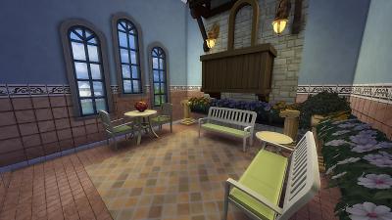
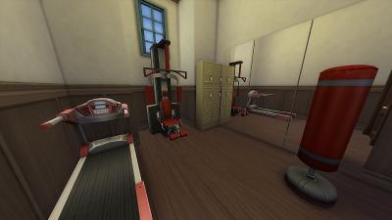
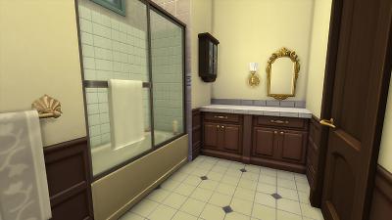
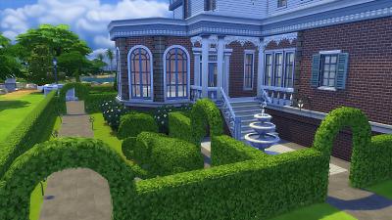
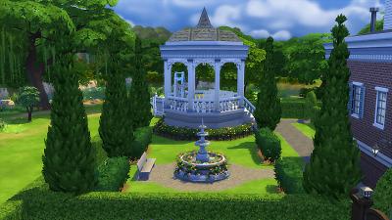
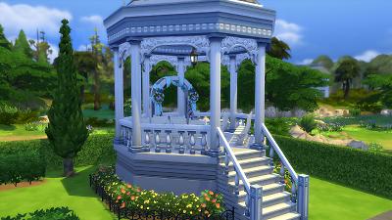
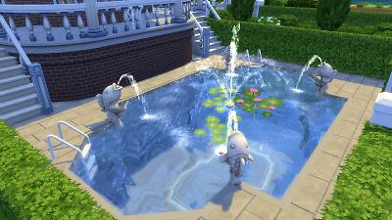
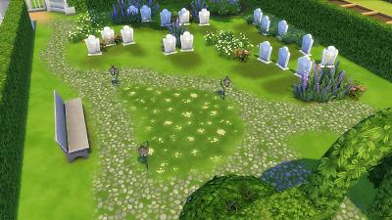
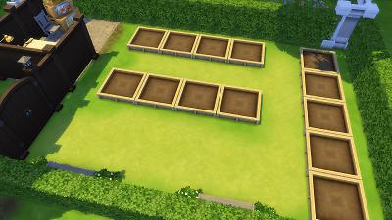


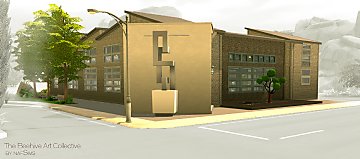
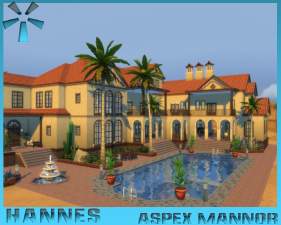
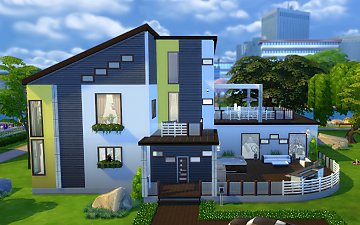
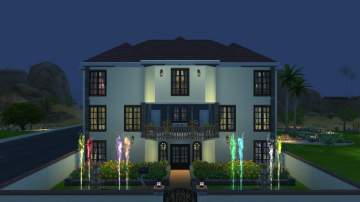
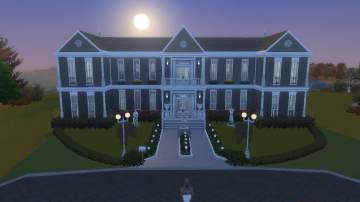























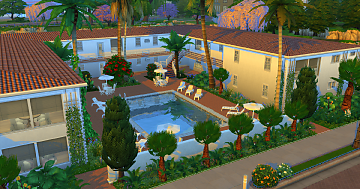
















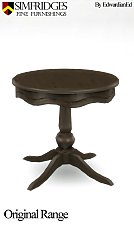

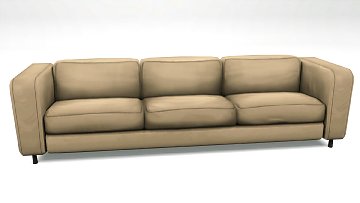



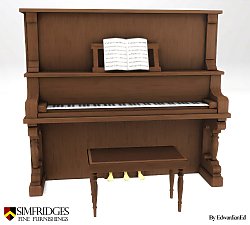
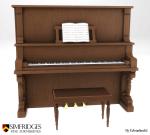
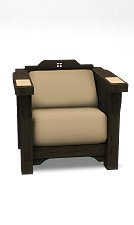

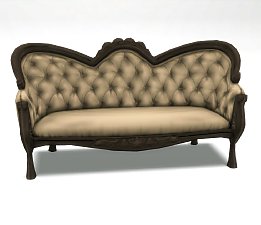
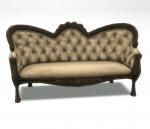
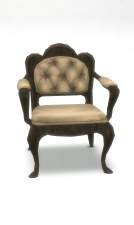

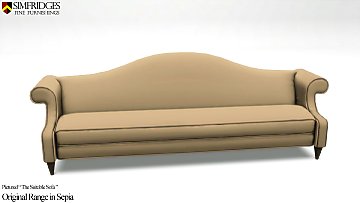
.jpg)
