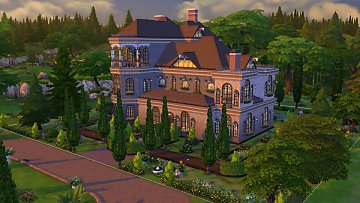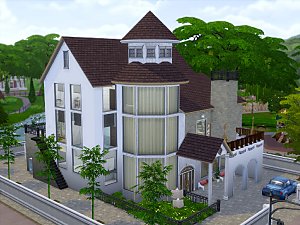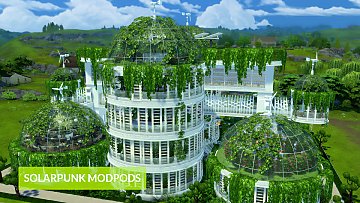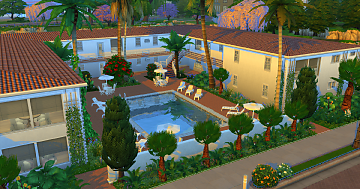 The Simdervelt Mansion (no CC)
The Simdervelt Mansion (no CC)

1. Front.png - width=3440 height=1440

3. Front_No Trees.png - width=3440 height=1440
The front of the mansion, with trees removed

7. Front Profile.png - width=3440 height=1440
A view of the home if viewed from the roadway (if placed in Brindleton Bay)

5. Back_No Trees.png - width=3440 height=1440
The back of the mansion, with no trees

4. Side_No Trees.png - width=3440 height=1440
A side profile of the mansion, with no trees

2. Back.png - width=3440 height=1440
The back of the mansion

6. Side_No Trees.png - width=3440 height=1440
A side profile of the mansion, with no trees

8. Backyard_Closeup.png - width=3440 height=1440
A close-up of the gardens and garden house in the backyard

9. Backyard_Closeup.png - width=3440 height=1440
A close-up of the pool area in the backyard

10. Front_Night.png - width=3440 height=1440
The front of the mansion at night

11. Back_Night.png - width=3440 height=1440
The back of the mansion at night

12. Floor 1.png - width=3440 height=1440
The first floor of the mansion

13. Floor 2.png - width=3440 height=1440
The second floor of the mansion

14. Floor 3.png - width=3440 height=1440
The third floor, and servant's quarters, of the mansion

15. Backyard.png - width=3440 height=1440
The backyard

16. Grand Foyer.png - width=3440 height=1440
The Grand Foyer of the mansion

18. Living Room.png - width=3440 height=1440
The front Living Room of the mansion

19. Keeping Room.png - width=3440 height=1440
The back Keeping Room of the mansion

17. Dining Room.png - width=3440 height=1440
The Dining Room of the mansion

20. Office.png - width=3440 height=1440
The Home Office of the mansion

21. Library.png - width=3440 height=1440
The Library of the mansion

22. Library_Alt.png - width=3440 height=1440
Another view of the Library

23. Kitchen.png - width=3440 height=1440
The Kitchen of the mansion

24. Kitchen_Alt.png - width=3440 height=1440
An alternative view of the Kitchen

25. Master Bed Chambers.png - width=3440 height=1440
The Master Bed Chambers

26. Master Bed Chambers 2.png - width=3440 height=1440
An alternate view of the Master Bed Chambers

27. Master Bathroom.png - width=3440 height=1440
The Master Bathroom

28. Pink Bedroom.png - width=3440 height=1440
The Pink Bedroom

29. Pink Bathroom.png - width=3440 height=1440
The Pink Bathroom

30. Blue Bedroom.png - width=3440 height=1440
The Blue Bedroom

31. Blue Bathroom.png - width=3440 height=1440
The Blue Bathroom

32. Red Bedroom.png - width=3440 height=1440
The Red Bedroom

33. Servent's Living Quarters.png - width=3440 height=1440
The servant's Living Quarters

34. Servent's Kitchen.png - width=3440 height=1440
The servant's Kitchen area

36. Servent's Bedroom.png - width=3440 height=1440
An example of one of the Servant's bedrooms

35. Servent's Bathroom.png - width=3440 height=1440
The bathroom of the Servant's living quarters




































History
The Simdervelt Mansion is rich in history and is a fixture in Brindleton Bay. The home was originally built in 1762 as a 2-story 12-room estate in for an early generation of the Landgraab family. In the late 1800s, a fire ravaged through the entire north side of the main structure requiring a complete renovation. Then, in the early 1900s, the mansion was sold to the Simdervelt family, a prominent fixture in Brindleton Bay who became incredibly wealthy through creating a fishing boat empire. Through three generations, the Simdervelt family renovated and expanded the mansion to introduce electricity and central air, as well as additional living space for entertaining only the finest families of Brindleton Bay. After living in the mansion for over 100 years, the Simdervelt family has decided to move onto their next generational property. So, after one final renovation took place in the early 2020s to modernize the fixtures and interior, the landmark property is being brought to the market.
This is the first time that the general public has been allowed to look inside the historic and stately mansion, presenting an exciting opportunity!
The view of the towering mansion from the road. This is the view that most Sims get to see, until now.
The First Floor
The first floor of the home is well-suited for entertaining exclusive dinner parties and social gatherings. A large Grand Foyer flows to a front Living Room, and then back to a Keeping Room. On the other side of the Grand Foyer is a formal Dining Room with seating for 8. It is rumored that the Simdervelt family once entertained the Royal Family in the Dining Room, but nobody knows for certain. The Kitchen is offset from the Dining Room, and has a side preparation kitchen for either a live-in or hired private chef. On the sides of the first floor are a large library and home office, both offset for more private entertaining of smaller groups of guests. The family room is located at the back of the first level, and provides access to the back porch. There are five fireplaces on the first floor (Library, Dining Room, Living Room, Keeping Room, and Office).
The floorplan of the first floor.
The Second Floor
The second floor offers sleeping accommodations for both the owners and any of their guests. There are four primary bedroom suites.
The first bedroom is the Master Suite. A large bedroom chamber offers views of the front yard, and is complete with a marble and mahogany fireplace for the cold winter nights. A large bathroom is located at the back of the home and Master Suite, and is complete with a soaking jacuzzi tub, walk-in shower with dual shower heads, an enclosed toilet area, and dual sinks. The Master Suite also has a large walk-in closet for all those flashy outfits needed when entertaining or out at a social gathering.
The other three bedroom suites are themed by color: the Pink Bedroom, Red Bedroom, and Blue Bedroom. The Red Bedroom has access to the front balcony, while the Pink Bedroom has access to a large 2nd floor deck. The Blue bedroom, while absent of a balcony, does have a fireplace and two walk-in closets. Each of the themed bedrooms has an adjoining ensuite bathroom with similar colored theme.
The floorplan of the second floor.
The Third Floor
The third floor, or the finished attic, is currently outfitted as the servant's quarters. There are two bedrooms, a full bathroom, full kitchen, dining area, and living area. The floor can easily be renovated to fit the needs of your Sims.
The Grounds
The grounds of the mansion are adorned in expansive landscaping, offering seclusion and relaxation during all four seasons.
The backyard is set up for both leisure and reflection. On one side of the backyard is a large oval pool with several lounge areas. An outdoor kitchen is located on the side of the pool area, as well. On the other side of the backyard is a courtyard and garden, with a stone pathway to the garden house. Outdoor lighting is strategically placed around the grounds of the mansion.
A view of the back of the mansion at night.
Conclusion
In all, the Simdervelt mansion offers the finest things to the finest Sims. The Simdervelt family is proud to pass their home to the next influential family who will maintain the status and importance of such a historic property. Enjoy!
| Filename | Type | Size |
|---|---|---|
| 0x00000000!0x07a6158ecbab001e.zip | zip | |
| 0x00000000!0x07a6158ecbab001e.blueprint | blueprint | 166414 |
| 0x00000002!0x07a6158ecbab001e.bpi | bpi | 11625 |
| 0x00000002!0x07a6158ecbab001e.trayitem | trayitem | 843 |
| 0x00000003!0x07a6158ecbab001e.bpi | bpi | 37113 |
| 0x00000103!0x07a6158ecbab001e.bpi | bpi | 34426 |
| 0x00000203!0x07a6158ecbab001e.bpi | bpi | 34192 |
| 0x00000303!0x07a6158ecbab001e.bpi | bpi | 36751 |
| 0x00000403!0x07a6158ecbab001e.bpi | bpi | 40929 |
| 0x00000503!0x07a6158ecbab001e.bpi | bpi | 38154 |
|
0x00000000!0x07a6158ecbab001e.zip
Download
Uploaded: 6th Nov 2025, 338.0 KB.
221 downloads.
|
||||||||
| For a detailed look at individual files, see the Information tab. | ||||||||
Install Instructions
1. Download: Click the File tab to see the download link. Click the link to save the .rar or .zip file(s) to your computer.
2. Extract: Use WinRAR (Windows) to extract the .bpi .trayitem and .blueprint file(s) from the .rar or .zip file(s).
3. Place in Tray Folder: Cut and paste all files into your Tray folder:
- Windows XP: Documents and Settings\(Current User Account)\My Documents\Electronic Arts\The Sims 4\Tray\
- Windows Vista/7/8/8.1: Users\(Current User Account)\Documents\Electronic Arts\The Sims 4\Tray\
Loading comments, please wait...
Uploaded: 6th Nov 2025 at 8:51 AM
-
by MrDemeulemeester 14th Sep 2014 at 2:21am
 7
15.5k
59
7
15.5k
59
-
by alilona 1st Sep 2020 at 12:54pm
 +25 packs
1 4k 4
+25 packs
1 4k 4 Get to Work
Get to Work
 Outdoor Retreat
Outdoor Retreat
 Get Together
Get Together
 City Living
City Living
 Spa Day
Spa Day
 Cats and Dogs
Cats and Dogs
 Cool Kitchen Stuff
Cool Kitchen Stuff
 Seasons
Seasons
 Get Famous
Get Famous
 Island Living
Island Living
 Movie Hangout Stuff
Movie Hangout Stuff
 Discover University
Discover University
 Dine Out
Dine Out
 Eco Lifestyle
Eco Lifestyle
 Kids Room Stuff
Kids Room Stuff
 Vintage Glamour Stuff
Vintage Glamour Stuff
 Horse Ranch
Horse Ranch
 Bowling Night Stuff
Bowling Night Stuff
 Parenthood
Parenthood
 Toddler Stuff
Toddler Stuff
 Laundry Day Stuff
Laundry Day Stuff
 Jungle Adventure
Jungle Adventure
 Strangerville
Strangerville
 Tiny Living Stuff
Tiny Living Stuff
 Nifty Knitting Stuff
Nifty Knitting Stuff
-
by Cicada 19th Mar 2021 at 3:48am
 +32 packs
2 10.9k 13
+32 packs
2 10.9k 13 Get to Work
Get to Work
 Outdoor Retreat
Outdoor Retreat
 Get Together
Get Together
 Luxury Stuff
Luxury Stuff
 City Living
City Living
 Perfect Patio Stuff
Perfect Patio Stuff
 Spa Day
Spa Day
 Cats and Dogs
Cats and Dogs
 Cool Kitchen Stuff
Cool Kitchen Stuff
 Seasons
Seasons
 Get Famous
Get Famous
 Island Living
Island Living
 Discover University
Discover University
 Dine Out
Dine Out
 Eco Lifestyle
Eco Lifestyle
 Snowy Escape
Snowy Escape
 Kids Room Stuff
Kids Room Stuff
 Backyard Stuff
Backyard Stuff
 Vintage Glamour Stuff
Vintage Glamour Stuff
 Vampires
Vampires
 Horse Ranch
Horse Ranch
 Bowling Night Stuff
Bowling Night Stuff
 Parenthood
Parenthood
 Fitness Stuff
Fitness Stuff
 Laundry Day Stuff
Laundry Day Stuff
 Jungle Adventure
Jungle Adventure
 Strangerville
Strangerville
 Moschino Stuff
Moschino Stuff
 Realm of Magic
Realm of Magic
 Tiny Living Stuff
Tiny Living Stuff
 My First Pet Stuff
My First Pet Stuff
 Star Wars: Journey to Batuu
Star Wars: Journey to Batuu
-
Solarpunk Modpods - TS4 - NO CC
by Simooligan 20th Apr 2022 at 6:16am
 +39 packs
4 12.3k 30
+39 packs
4 12.3k 30 Get to Work
Get to Work
 Outdoor Retreat
Outdoor Retreat
 Get Together
Get Together
 City Living
City Living
 Perfect Patio Stuff
Perfect Patio Stuff
 Spa Day
Spa Day
 Cats and Dogs
Cats and Dogs
 Cool Kitchen Stuff
Cool Kitchen Stuff
 Seasons
Seasons
 Get Famous
Get Famous
 Spooky Stuff
Spooky Stuff
 Island Living
Island Living
 Movie Hangout Stuff
Movie Hangout Stuff
 Discover University
Discover University
 Dine Out
Dine Out
 Eco Lifestyle
Eco Lifestyle
 Romantic Garden Stuff
Romantic Garden Stuff
 Snowy Escape
Snowy Escape
 Kids Room Stuff
Kids Room Stuff
 Cottage Living
Cottage Living
 Backyard Stuff
Backyard Stuff
 Vintage Glamour Stuff
Vintage Glamour Stuff
 Vampires
Vampires
 Horse Ranch
Horse Ranch
 Bowling Night Stuff
Bowling Night Stuff
 Parenthood
Parenthood
 Fitness Stuff
Fitness Stuff
 Toddler Stuff
Toddler Stuff
 Laundry Day Stuff
Laundry Day Stuff
 Jungle Adventure
Jungle Adventure
 Strangerville
Strangerville
 Moschino Stuff
Moschino Stuff
 Realm of Magic
Realm of Magic
 Tiny Living Stuff
Tiny Living Stuff
 My First Pet Stuff
My First Pet Stuff
 Nifty Knitting Stuff
Nifty Knitting Stuff
 Star Wars: Journey to Batuu
Star Wars: Journey to Batuu
 Paranormal Stuff
Paranormal Stuff
 Dream Home Decorator
Dream Home Decorator
-
by Henrik 17th Feb 2024 at 11:06am
 +19 packs
2 3.4k 7
+19 packs
2 3.4k 7 Get to Work
Get to Work
 Get Together
Get Together
 City Living
City Living
 Spa Day
Spa Day
 Cool Kitchen Stuff
Cool Kitchen Stuff
 Seasons
Seasons
 Get Famous
Get Famous
 Island Living
Island Living
 Dine Out
Dine Out
 Eco Lifestyle
Eco Lifestyle
 Romantic Garden Stuff
Romantic Garden Stuff
 Snowy Escape
Snowy Escape
 Cottage Living
Cottage Living
 Parenthood
Parenthood
 Laundry Day Stuff
Laundry Day Stuff
 Jungle Adventure
Jungle Adventure
 Strangerville
Strangerville
 Dream Home Decorator
Dream Home Decorator
 Werewolves
Werewolves
-
by mamba_black updated 21st Jan 2025 at 8:31pm
 +21 packs
3.8k 4
+21 packs
3.8k 4 Get Together
Get Together
 City Living
City Living
 Perfect Patio Stuff
Perfect Patio Stuff
 Spa Day
Spa Day
 Cool Kitchen Stuff
Cool Kitchen Stuff
 Seasons
Seasons
 Island Living
Island Living
 Discover University
Discover University
 Eco Lifestyle
Eco Lifestyle
 Snowy Escape
Snowy Escape
 Kids Room Stuff
Kids Room Stuff
 Cottage Living
Cottage Living
 High School Years
High School Years
 Vintage Glamour Stuff
Vintage Glamour Stuff
 Parenthood
Parenthood
 Laundry Day Stuff
Laundry Day Stuff
 Strangerville
Strangerville
 Tiny Living Stuff
Tiny Living Stuff
 Paranormal Stuff
Paranormal Stuff
 Dream Home Decorator
Dream Home Decorator
 Werewolves
Werewolves
Packs Needed
| Base Game | |
|---|---|
 | Sims 4 |
| Expansion Pack | |
|---|---|
 | Cats and Dogs |
 | Seasons |
| Game Pack | |
|---|---|
 | Outdoor Retreat |
 | Dream Home Decorator |
| Stuff Pack | |
|---|---|
 | Perfect Patio Stuff |
 | Cool Kitchen Stuff |
 | Laundry Day Stuff |

 Sign in to Mod The Sims
Sign in to Mod The Sims The Simdervelt Mansion (no CC)
The Simdervelt Mansion (no CC)










































































































