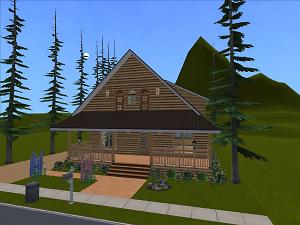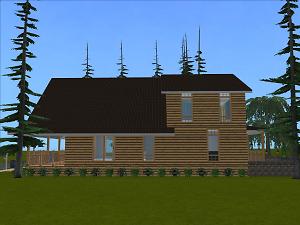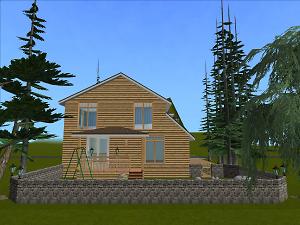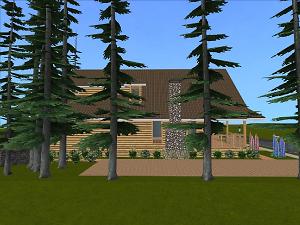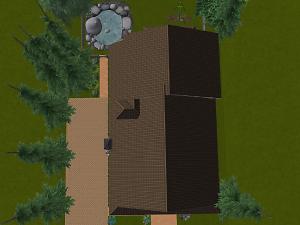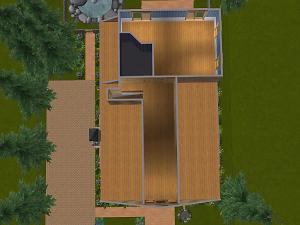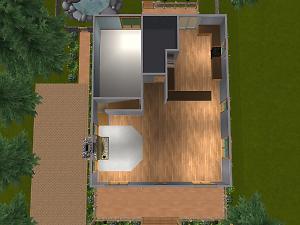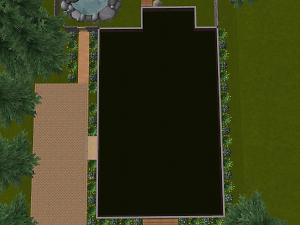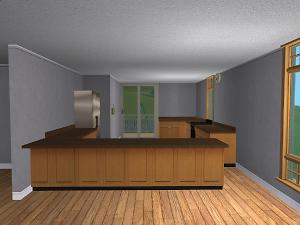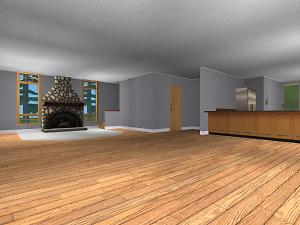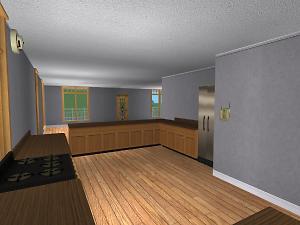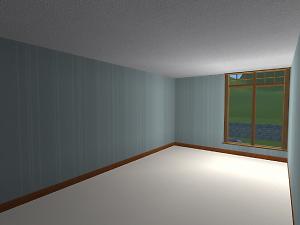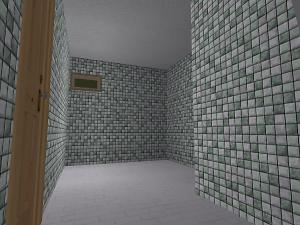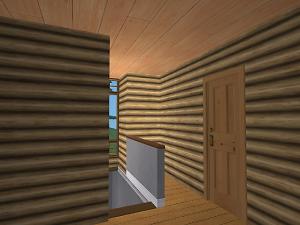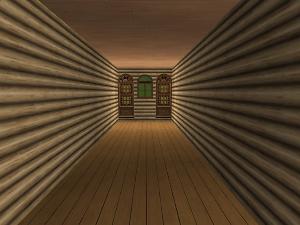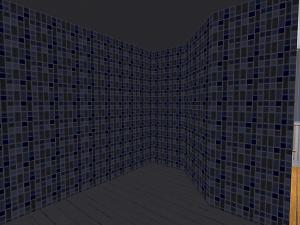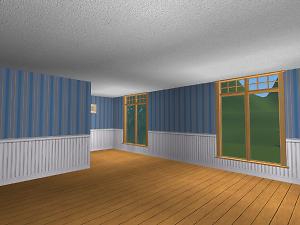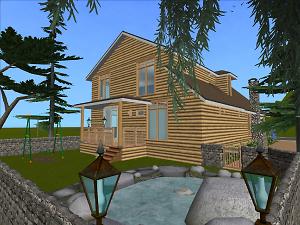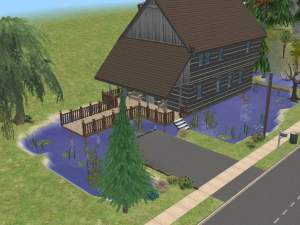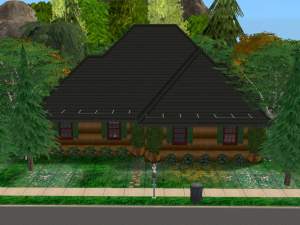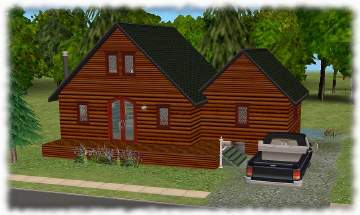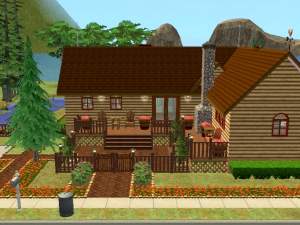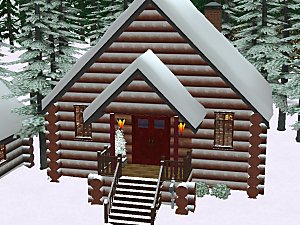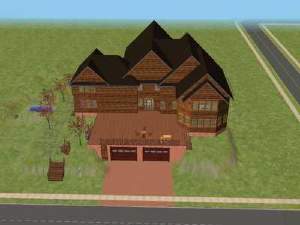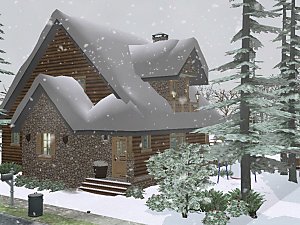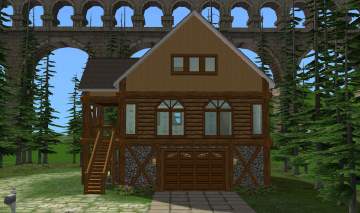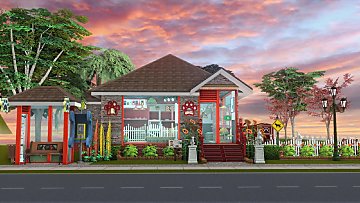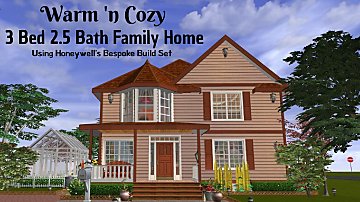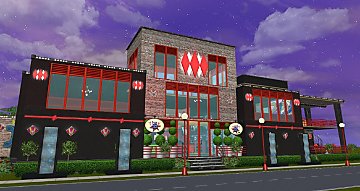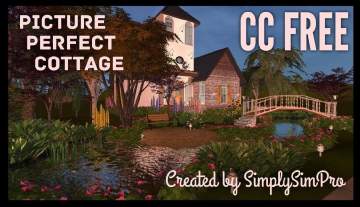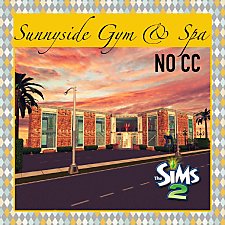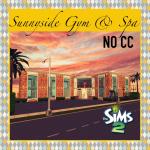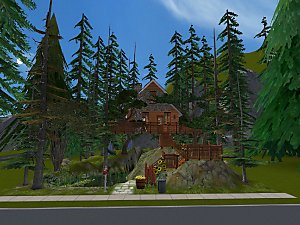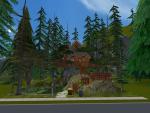 2B 2B Basic Log Cabin (No CC)
2B 2B Basic Log Cabin (No CC)

thumbnail_IMG_5166.jpg - width=1280 height=1280
2B 2B BAsic Log Cabin

2018-12-14 21_25_21-Greenshot.jpg - width=1152 height=864
Front

2018-12-14 21_25_54-Greenshot.jpg - width=1152 height=864
Right side

2018-12-14 21_26_34-Greenshot.jpg - width=1152 height=864
Back

2018-12-14 21_26_50-Greenshot.jpg - width=1152 height=864
Left side

2018-12-14 21_27_17-Greenshot.jpg - width=1152 height=864
Roof

2018-12-14 21_27_30-Greenshot.jpg - width=1152 height=864
2nd Floor

2018-12-14 21_27_38-Greenshot.jpg - width=1152 height=864
First Floor

2018-12-14 21_27_42-Greenshot.jpg - width=1152 height=864
Ground Floor

2018-12-14 21_28_08-Greenshot.jpg - width=1152 height=864
Open plan kitchen

2018-12-14 21_28_27-Greenshot.jpg - width=1152 height=864
Open floorplan living

2018-12-14 21_28_49-Greenshot.jpg - width=1152 height=864
Kitchen

2018-12-14 21_29_06-Greenshot.jpg - width=1152 height=864
1st Floor Bedroom

2018-12-14 21_29_52-Greenshot.jpg - width=1152 height=864
1st Floor Bath

2018-12-14 21_30_24-Greenshot.jpg - width=1152 height=864
Upstairs hallway

2018-12-14 21_30_38-Greenshot.jpg - width=1152 height=864
Crawl space/Storage

2018-12-14 21_30_53-Greenshot.jpg - width=1152 height=864
2nd Floor Bath

2018-12-14 21_31_07-Greenshot.jpg - width=1152 height=864
2nd Floor Large Bedroom

2018-12-14 21_31_39-Greenshot.jpg - width=1152 height=864
Backyard



















2B 2B Basic Log Cabin
(NO CC)
This is just a basic log cabin... 2 bedroom, 2 bathrooms and I left the spaces empty so you can truly make it your own! Upon walking in you will see that the first floor plan is pretty open. Plenty of space to add a dining area or even a breakfast area if you'd like. The kitchen is open as well with a sliding door leading to the backyard where you will find a swing and a hot springs jacuzzi for your sims to relax. The first floor bedroom is a bit smaller than the upstairs but both bathrooms are about the same size. Upstairs there is a long crawl space for storage or for your sims to work on their hobbies. Feel free to make it your own.

Front view
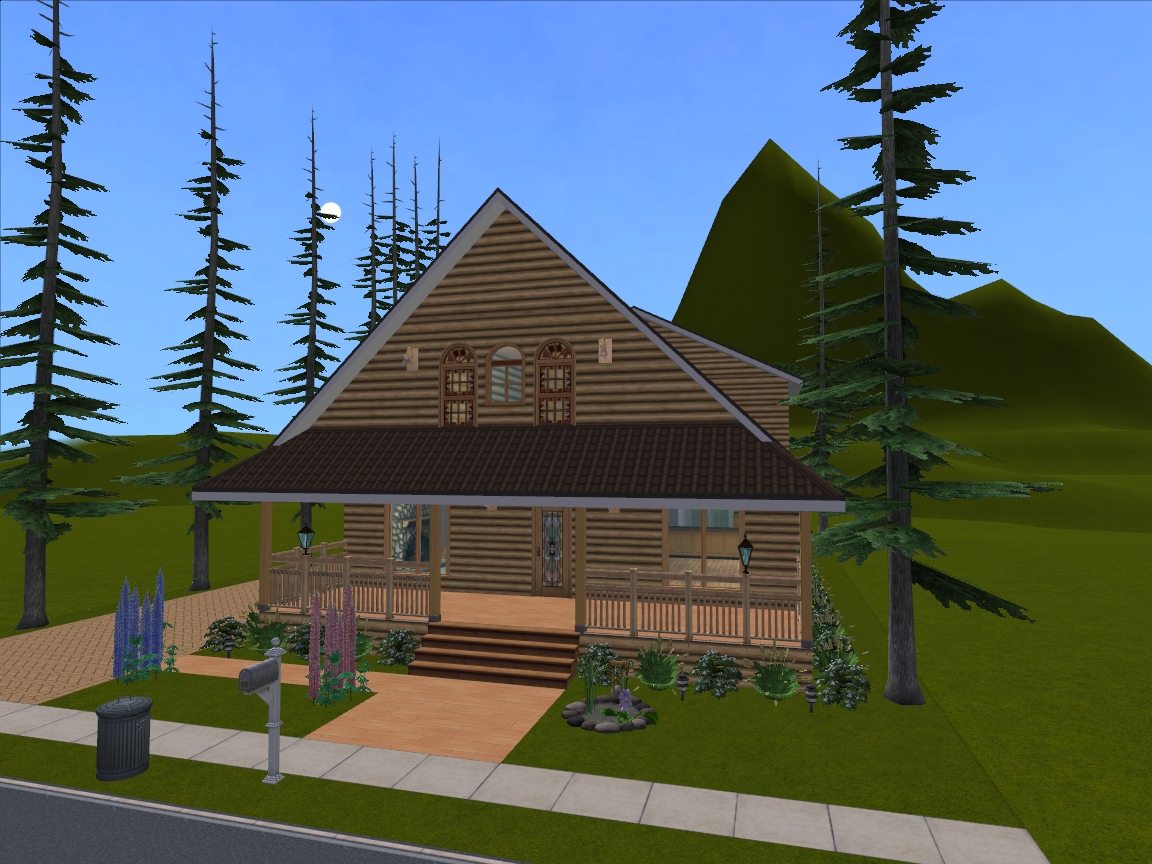
Right Side View
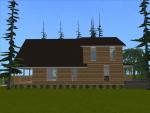
Back side view
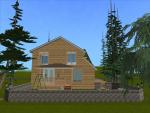
Left Size VIew
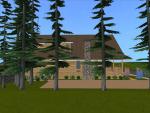
Top View Roof
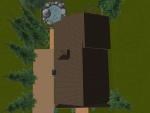
2nd Floor Plan
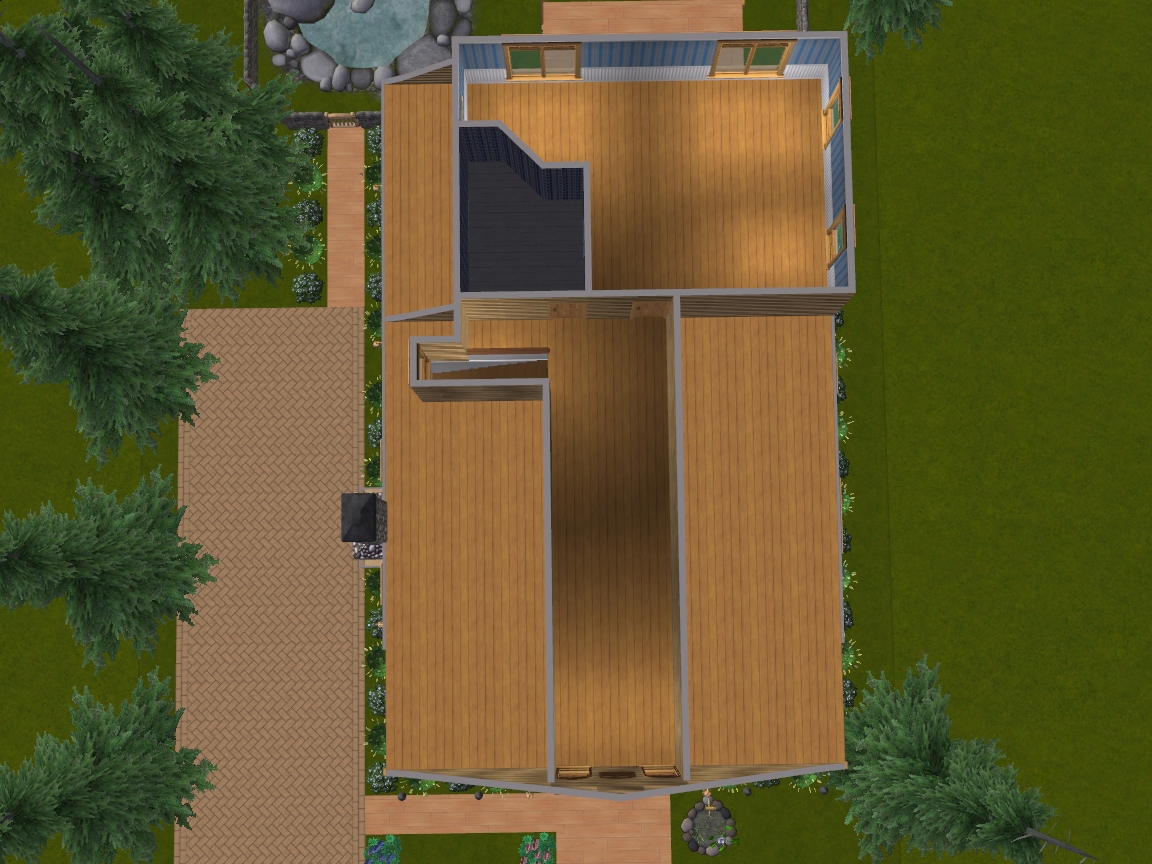
1st Floor Plan
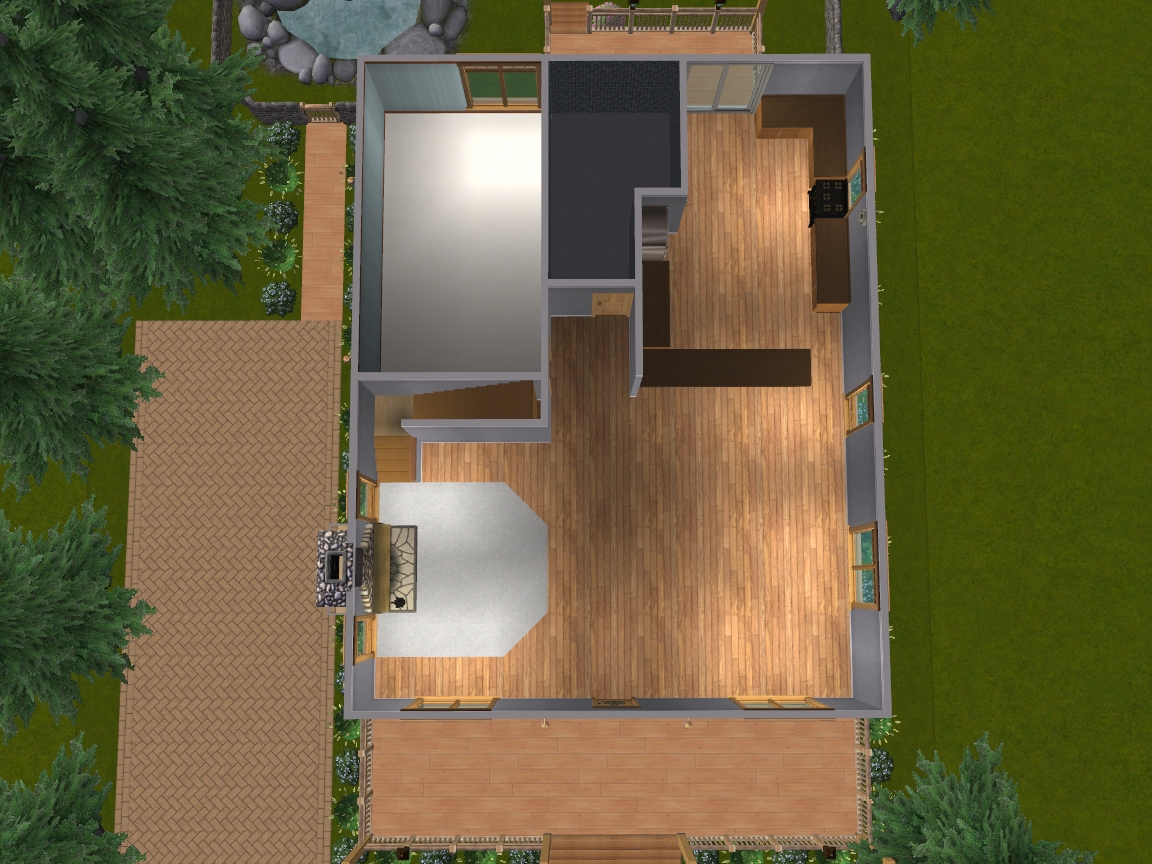
Ground VIew
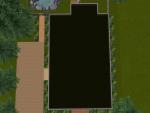
Kitchen
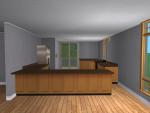
Open Concept Downstairs
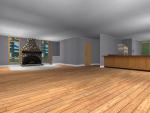
From Kitchen Looking Towards Front
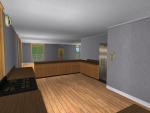
1st Floor Bedroom
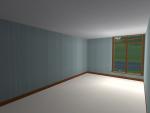
1st Floor Bathroom
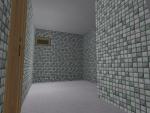
Upstairs Hallway
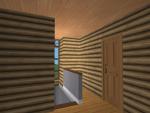
Upstairs Corridor/Crawl Space
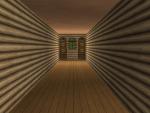
2nd Floor Bathroom
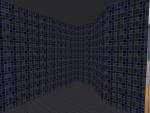
2nd Floor Large Bedroom
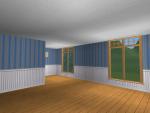
Backyard
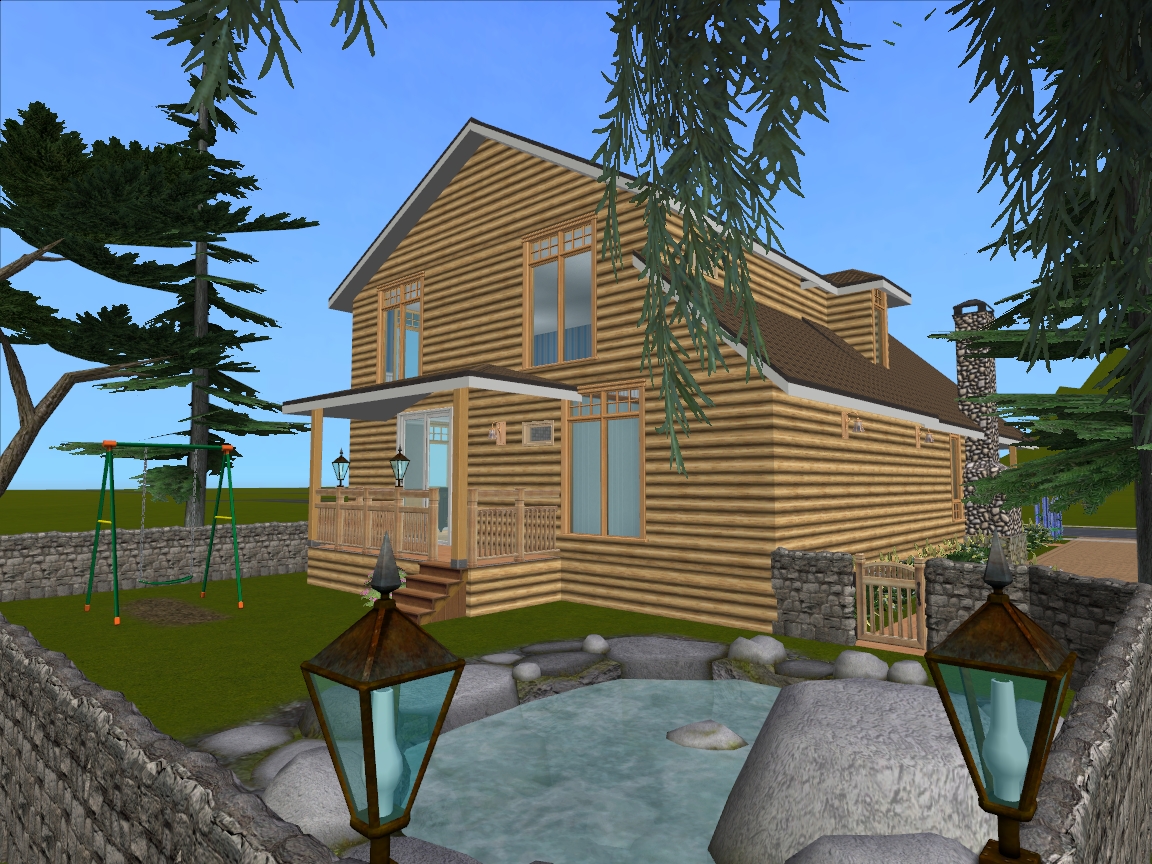
Enjoy. <3

Lot Size: 2x3
Lot Price (furnished): 56,062
Additional Credits:
Thank you Maxis and moderators and admins @ MTS!
|
2B 2B Basic Log Cabin .rar
| 2 Bedroom 2 Bath Basic Log Cabin for your mountain neighborhoods or vacation destinations.
Download
Uploaded: 15th Dec 2018, 453.8 KB.
415 downloads.
|
||||||||
| For a detailed look at individual files, see the Information tab. | ||||||||
Install Instructions
1. Download: Click the download link to save the .rar or .zip file(s) to your computer.
2. Extract the zip, rar, or 7z file.
3. Install: Double-click on the .sims2pack file to install its contents to your game. The files will automatically be installed to the proper location(s).
- You may want to use the Sims2Pack Clean Installer instead of the game's installer, which will let you install sims and pets which may otherwise give errors about needing expansion packs. It also lets you choose what included content to install. Do NOT use Clean Installer to get around this error with lots and houses as that can cause your game to crash when attempting to use that lot. Get S2PCI here: Clean Installer Official Site.
- For a full, complete guide to downloading complete with pictures and more information, see: Game Help: Downloading for Fracking Idiots.
- Custom content not showing up in the game? See: Game Help: Getting Custom Content to Show Up.
Loading comments, please wait...
Uploaded: 15th Dec 2018 at 7:27 PM
Updated: 16th Dec 2018 at 2:59 AM
-
by SnowHawke9 31st Jul 2006 at 2:01am
 +3 packs
3 6.1k
+3 packs
3 6.1k University
University
 Nightlife
Nightlife
 Open for Business
Open for Business
-
by Digitalangyl 7th Feb 2007 at 2:50am
 12
16.1k
7
12
16.1k
7
-
by cameranutz2 13th Sep 2007 at 2:44pm
 +8 packs
2 7.8k 2
+8 packs
2 7.8k 2 Family Fun
Family Fun
 University
University
 Glamour Life
Glamour Life
 Nightlife
Nightlife
 Celebration
Celebration
 Open for Business
Open for Business
 Seasons
Seasons
 Bon Voyage
Bon Voyage
-
Large 3 Bedroom 4 Bath Log Cabin!(Yes from Logs!)
by Mihuzaki 2nd Mar 2008 at 3:22am
 +6 packs
2 5.2k 1
+6 packs
2 5.2k 1 Family Fun
Family Fun
 University
University
 Glamour Life
Glamour Life
 Nightlife
Nightlife
 Seasons
Seasons
 Bon Voyage
Bon Voyage
-
The Log Cabin CFE Experiment - Unfurnished
by mustluvcatz 4th Oct 2012 at 4:31pm
 +11 packs
5 15.5k 21
+11 packs
5 15.5k 21 Happy Holiday
Happy Holiday
 Family Fun
Family Fun
 Nightlife
Nightlife
 Open for Business
Open for Business
 Seasons
Seasons
 Kitchen & Bath
Kitchen & Bath
 Bon Voyage
Bon Voyage
 Free Time
Free Time
 Ikea Home
Ikea Home
 Apartment Life
Apartment Life
 Mansion and Garden
Mansion and Garden
-
by SimplySimPro 1st May 2020 at 7:12am
Small OFB-compatible pet store more...
 +17 packs
6 5.1k 19
+17 packs
6 5.1k 19 Happy Holiday
Happy Holiday
 Family Fun
Family Fun
 University
University
 Glamour Life
Glamour Life
 Nightlife
Nightlife
 Celebration
Celebration
 Open for Business
Open for Business
 Pets
Pets
 H&M Fashion
H&M Fashion
 Teen Style
Teen Style
 Seasons
Seasons
 Kitchen & Bath
Kitchen & Bath
 Bon Voyage
Bon Voyage
 Free Time
Free Time
 Ikea Home
Ikea Home
 Apartment Life
Apartment Life
 Mansion and Garden
Mansion and Garden
-
Warm 'N Cozy 3 Bed. 2.5 Bath Family Home
by SimplySimPro 20th Mar 2020 at 5:29pm
3 Bedroom, 2.5 Bathroom Cozy Family Home more...
 +17 packs
11 6k 23
+17 packs
11 6k 23 Happy Holiday
Happy Holiday
 Family Fun
Family Fun
 University
University
 Glamour Life
Glamour Life
 Nightlife
Nightlife
 Celebration
Celebration
 Open for Business
Open for Business
 Pets
Pets
 H&M Fashion
H&M Fashion
 Teen Style
Teen Style
 Seasons
Seasons
 Kitchen & Bath
Kitchen & Bath
 Bon Voyage
Bon Voyage
 Free Time
Free Time
 Ikea Home
Ikea Home
 Apartment Life
Apartment Life
 Mansion and Garden
Mansion and Garden
-
by SimplySimPro 7th May 2020 at 8:21pm
Entertainment Center more...
 +17 packs
9 6.7k 42
+17 packs
9 6.7k 42 Happy Holiday
Happy Holiday
 Family Fun
Family Fun
 University
University
 Glamour Life
Glamour Life
 Nightlife
Nightlife
 Celebration
Celebration
 Open for Business
Open for Business
 Pets
Pets
 H&M Fashion
H&M Fashion
 Teen Style
Teen Style
 Seasons
Seasons
 Kitchen & Bath
Kitchen & Bath
 Bon Voyage
Bon Voyage
 Free Time
Free Time
 Ikea Home
Ikea Home
 Apartment Life
Apartment Life
 Mansion and Garden
Mansion and Garden
-
by SimplySimPro 13th Oct 2019 at 12:04am
Small cottage with a pond and porch for 1-2 sims! more...
 +17 packs
4 5.8k 13
+17 packs
4 5.8k 13 Happy Holiday
Happy Holiday
 Family Fun
Family Fun
 University
University
 Glamour Life
Glamour Life
 Nightlife
Nightlife
 Celebration
Celebration
 Open for Business
Open for Business
 Pets
Pets
 H&M Fashion
H&M Fashion
 Teen Style
Teen Style
 Seasons
Seasons
 Kitchen & Bath
Kitchen & Bath
 Bon Voyage
Bon Voyage
 Free Time
Free Time
 Ikea Home
Ikea Home
 Apartment Life
Apartment Life
 Mansion and Garden
Mansion and Garden
-
by SimplySimPro 18th Dec 2018 at 4:40pm
A family-friendly gym and spa for your sims. more...
 +17 packs
11 8.2k 14
+17 packs
11 8.2k 14 Happy Holiday
Happy Holiday
 Family Fun
Family Fun
 University
University
 Glamour Life
Glamour Life
 Nightlife
Nightlife
 Celebration
Celebration
 Open for Business
Open for Business
 Pets
Pets
 H&M Fashion
H&M Fashion
 Teen Style
Teen Style
 Seasons
Seasons
 Kitchen & Bath
Kitchen & Bath
 Bon Voyage
Bon Voyage
 Free Time
Free Time
 Ikea Home
Ikea Home
 Apartment Life
Apartment Life
 Mansion and Garden
Mansion and Garden
-
Hunter's Retreat Treehouse Cottage (minimal CC)
by SimplySimPro 10th Dec 2018 at 5:59pm
A cozy little treehouse cottage perfect for your mountain-loving sims. Fits right in with Three Lakes. more...
 +17 packs
2 10.6k 16
+17 packs
2 10.6k 16 Happy Holiday
Happy Holiday
 Family Fun
Family Fun
 University
University
 Glamour Life
Glamour Life
 Nightlife
Nightlife
 Celebration
Celebration
 Open for Business
Open for Business
 Pets
Pets
 H&M Fashion
H&M Fashion
 Teen Style
Teen Style
 Seasons
Seasons
 Kitchen & Bath
Kitchen & Bath
 Bon Voyage
Bon Voyage
 Free Time
Free Time
 Ikea Home
Ikea Home
 Apartment Life
Apartment Life
 Mansion and Garden
Mansion and Garden
Packs Needed
| Base Game | |
|---|---|
 | Sims 2 |
| Expansion Pack | |
|---|---|
 | University |
 | Nightlife |
 | Open for Business |
 | Pets |
 | Seasons |
 | Bon Voyage |
 | Free Time |
 | Apartment Life |
| Stuff Pack | |
|---|---|
 | Happy Holiday |
 | Family Fun |
 | Glamour Life |
 | Celebration |
 | H&M Fashion |
 | Teen Style |
 | Kitchen & Bath |
 | Ikea Home |
 | Mansion and Garden |

 Sign in to Mod The Sims
Sign in to Mod The Sims 2B 2B Basic Log Cabin (No CC)
2B 2B Basic Log Cabin (No CC)
