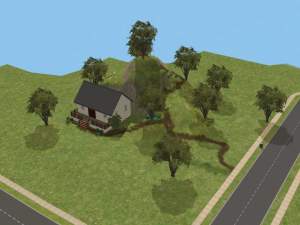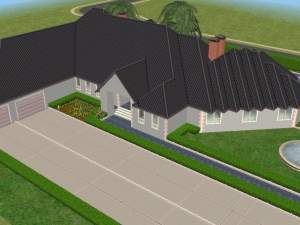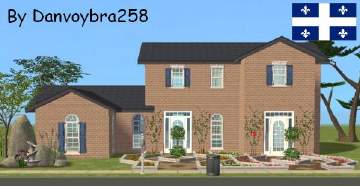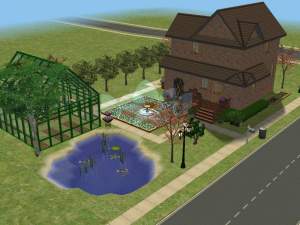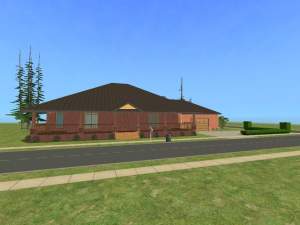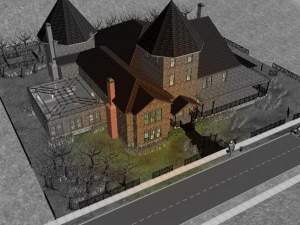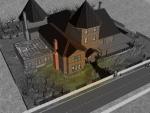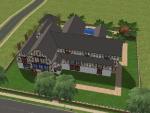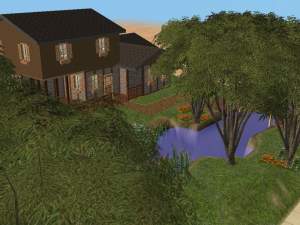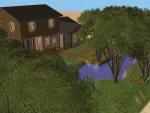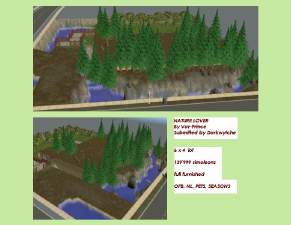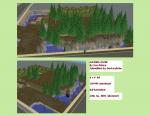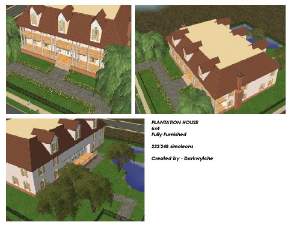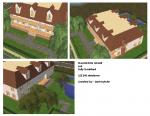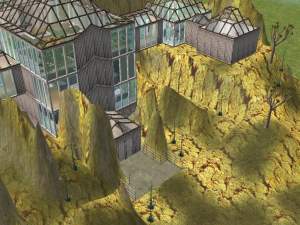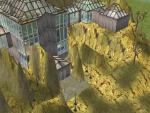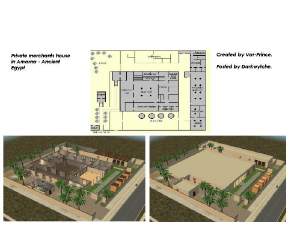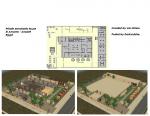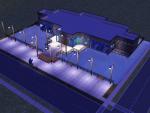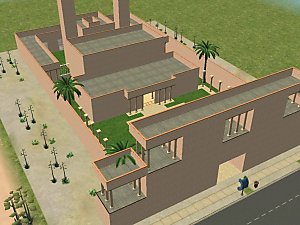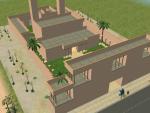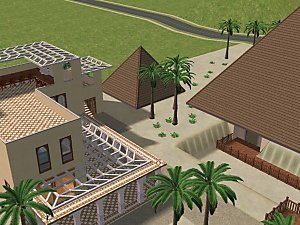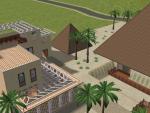 The Reynolds Stone and wood ranch
The Reynolds Stone and wood ranch

Sans titre.JPG - width=399 height=627

snapshot_00000004_72b3f771.jpg - width=600 height=450

snapshot_00000004_92b3f7ab.jpg - width=600 height=450

snapshot_00000004_92b3f7cf.jpg - width=600 height=450

Ranch1.jpg - width=600 height=450

Ranch2.jpg - width=600 height=450

Ranch3.jpg - width=600 height=450

Ranch4.jpg - width=600 height=450
Well now I've finally joined most of the rest of you and gotten OFB I've a new lot to download. The plans are from an architect site I discovered on the Net.
This is essentially a three bedroomed two level ranch with double garage.
On the ground level are the main entrance, large recreation room, one bedroom, bathroom, rear sun lounge, workshop and double garage.
On the second or main level are: Open plan kitchen, dining and living area, two bedrooms one with large dressing room, two bathrooms and an art room with jacuzzi above the garage.
Outside is a pool, small pond and a large shed or greenhouse equipped for your plants with its own heating.
The lot is furnished and requires, NL and OFB.
It has been built on the 5 x 4 lot.
Cost: 196'890 simoleons.
P.S I called it Reynolds Ranch after the family I built it for.
|
ranch.rar
Download
Uploaded: 12th Jan 2007, 819.1 KB.
176 downloads.
|
||||||||
| For a detailed look at individual files, see the Information tab. | ||||||||
Install Instructions
1. Download: Click the download link to save the .rar or .zip file(s) to your computer.
2. Extract the zip, rar, or 7z file.
3. Install: Double-click on the .sims2pack file to install its contents to your game. The files will automatically be installed to the proper location(s).
- You may want to use the Sims2Pack Clean Installer instead of the game's installer, which will let you install sims and pets which may otherwise give errors about needing expansion packs. It also lets you choose what included content to install. Do NOT use Clean Installer to get around this error with lots and houses as that can cause your game to crash when attempting to use that lot. Get S2PCI here: Clean Installer Official Site.
- For a full, complete guide to downloading complete with pictures and more information, see: Game Help: Downloading for Fracking Idiots.
- Custom content not showing up in the game? See: Game Help: Getting Custom Content to Show Up.
Loading comments, please wait...
-
by HilaryDuffMusic9 1st Feb 2006 at 11:24pm
 7
7k
1
7
7k
1
-
Ranch house-requested by tldnola
by Dejan Psodorov 8th Nov 2006 at 12:32am
 +1 packs
7.4k 2
+1 packs
7.4k 2 Nightlife
Nightlife
-
another ranch type starter home.
by fredisred703 29th Jun 2007 at 6:59am
 +6 packs
3.5k
+6 packs
3.5k University
University
 Glamour Life
Glamour Life
 Nightlife
Nightlife
 Open for Business
Open for Business
 Pets
Pets
 Seasons
Seasons
-
by danvoybra258 4th Jul 2007 at 6:30pm
 +7 packs
1 4.1k
+7 packs
1 4.1k Family Fun
Family Fun
 University
University
 Glamour Life
Glamour Life
 Nightlife
Nightlife
 Open for Business
Open for Business
 Pets
Pets
 Seasons
Seasons
-
by darkwytche2006 7th Nov 2008 at 1:19am
Hi all As some of you may know I have a story currently running in S2C called 'The History more...
 +6 packs
6 15.4k 5
+6 packs
6 15.4k 5 Nightlife
Nightlife
 Open for Business
Open for Business
 Pets
Pets
 Seasons
Seasons
 Bon Voyage
Bon Voyage
 Free Time
Free Time
-
by darkwytche2006 7th Dec 2007 at 1:49am
Hi all A small wooden bridge leads over the crystal river bordered by rushes and flowering shrubs. more...
 +4 packs
2 5.9k 4
+4 packs
2 5.9k 4 Nightlife
Nightlife
 Open for Business
Open for Business
 Pets
Pets
 Seasons
Seasons
-
by darkwytche2006 19th Sep 2007 at 3:10am
Hi all Darkwytche here again with another home. more...
 +4 packs
3 4.7k 1
+4 packs
3 4.7k 1 Nightlife
Nightlife
 Open for Business
Open for Business
 Pets
Pets
 Seasons
Seasons
-
by darkwytche2006 14th Nov 2007 at 1:24am
Hi all This is a Plantation House in part inspired by the film 'Stay Alive'. more...
 +4 packs
2 7.8k 2
+4 packs
2 7.8k 2 Nightlife
Nightlife
 Open for Business
Open for Business
 Pets
Pets
 Seasons
Seasons
-
by darkwytche2006 14th Feb 2008 at 8:23pm
Hi all Well this is the first time I've attempted a Challenge theme. more...
 +4 packs
7 15.3k 8
+4 packs
7 15.3k 8 Nightlife
Nightlife
 Open for Business
Open for Business
 Pets
Pets
 Seasons
Seasons
-
by darkwytche2006 15th Sep 2007 at 1:18pm
Hi All Its been a while since I uploaded anything, been busy but hey... more...
 +4 packs
4 12.4k 3
+4 packs
4 12.4k 3 Nightlife
Nightlife
 Open for Business
Open for Business
 Pets
Pets
 Seasons
Seasons
-
by darkwytche2006 7th Mar 2007 at 10:01pm
Hi all Here's another download. A little simple I know but hey. more...
 +2 packs
1 6.7k 2
+2 packs
1 6.7k 2 Nightlife
Nightlife
 Open for Business
Open for Business
-
by darkwytche2006 15th Feb 2008 at 3:35pm
Hi all Another commercial? for Egyptian themed areas. more...
 +4 packs
3 11.9k 4
+4 packs
3 11.9k 4 Nightlife
Nightlife
 Open for Business
Open for Business
 Pets
Pets
 Seasons
Seasons
-
by darkwytche2006 7th Mar 2007 at 11:14pm
Hi all Here's a lot I've spent so much time demolising and recreating. more...
 +2 packs
5 14.6k 11
+2 packs
5 14.6k 11 Nightlife
Nightlife
 Open for Business
Open for Business
Packs Needed
| Base Game | |
|---|---|
 | Sims 2 |
| Expansion Pack | |
|---|---|
 | Nightlife |
 | Open for Business |

 Sign in to Mod The Sims
Sign in to Mod The Sims









