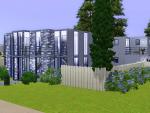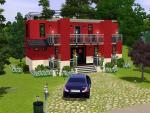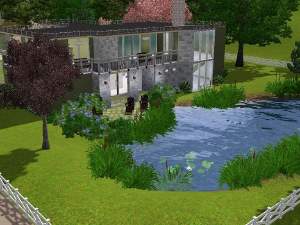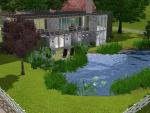 C-O-L-O-R Project: GREEN
C-O-L-O-R Project: GREEN

Screenshot.jpg - width=768 height=576
Exteror

Screenshot-2.jpg - width=768 height=576
Small Pon at Night

Screenshot-3.jpg - width=768 height=576
Downstairs Floor Plan

Screenshot-4.jpg - width=768 height=576
Upstairs Floor Plans

Screenshot-5.jpg - width=768 height=576
Bedroom

Screenshot-6.jpg - width=768 height=576
Living Room

Screenshot-7.jpg - width=768 height=576
Kitchen and Dining Area

Screenshot-8.jpg - width=768 height=576
Sitting Area in Entrance
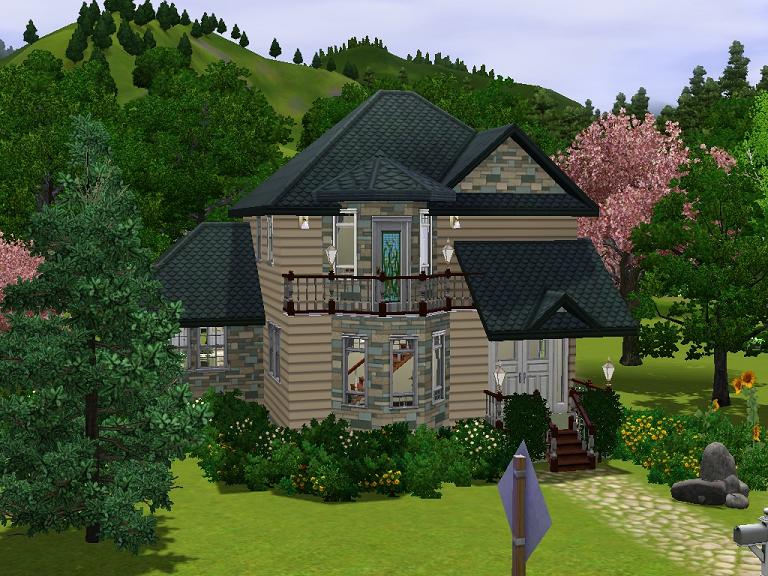
This is the 3rd home in my C-O-L-O-R Project. If you want to more about this project, check out my journal!
This home has a green color scheme, hence the name. It is a bit different from the last two in the project, as it is more cottage-like, rather than modern. This home would be perfect for a couple. It was originally located at 303 Skyborough Blvd in Sunset Valley.
Details:
- 1 Bedroom
- 1 Full Bath + 1 Half Bath = 2 Total
- Desk with laptop is in living room
- Comes with stove, fridge, plus other small appliances
- BBQ on Deck, leading to small pond
- Burglar + Fire Alarms , plus a phone.
- Room for a parking space(s), if desired.
- Nice Landscaping around entire home
Lot Values: $51,909 Furnished; $34,325 Unfurnished
If there are any problems with the home, or comments, let me know!
Some Pictures:
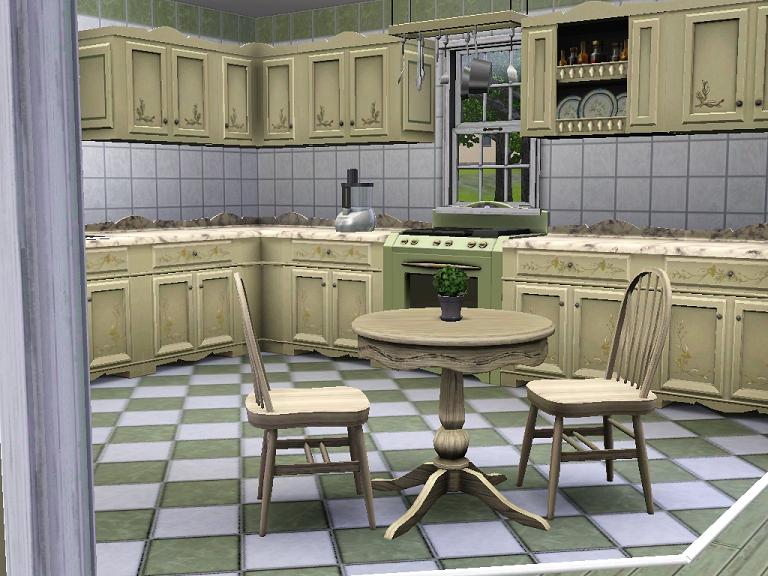
The Sitting Area Near Entrance
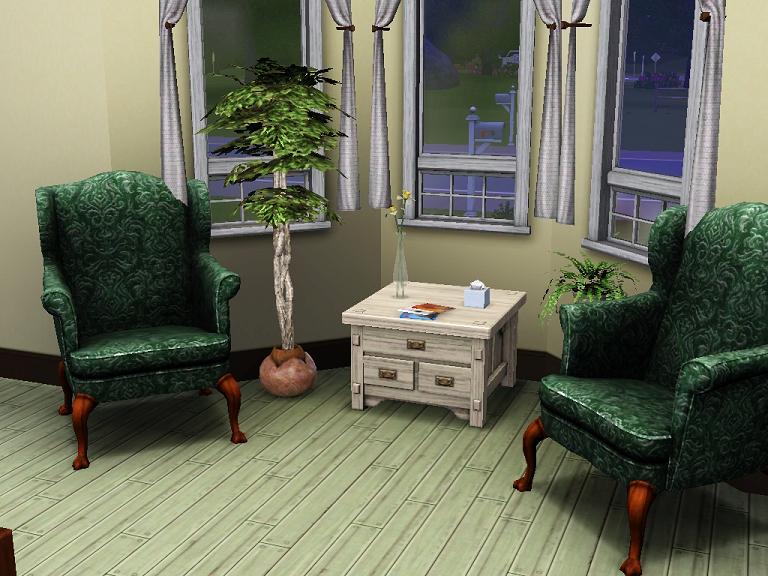
The Bedroom Upstairs
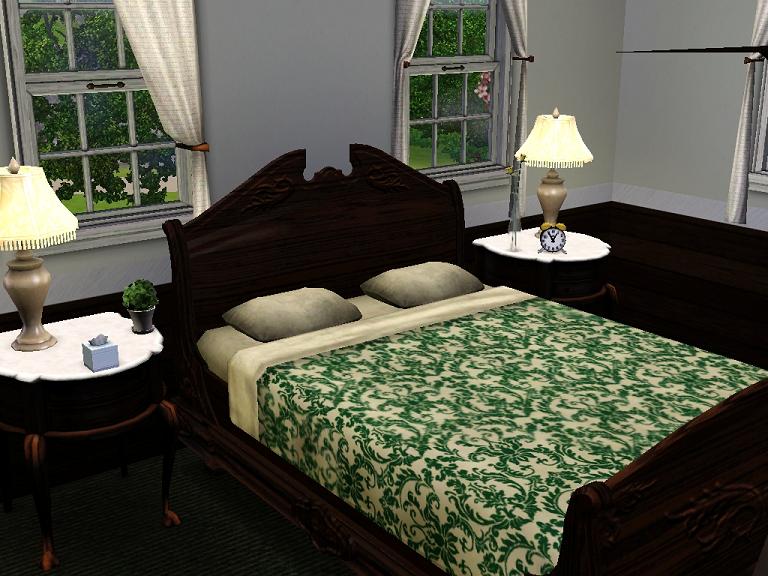
Lot Size: 3x4
Lot Price: $51,909
|
C-O-L-O-R Project GREEN.rar
Download
Uploaded: 25th Jul 2009, 1.98 MB.
278 downloads.
|
||||||||
| For a detailed look at individual files, see the Information tab. | ||||||||
Install Instructions
1. Click the file listed on the Files tab to download the file to your computer.
2. Extract the zip, rar, or 7z file.
2. Select the .sims3pack file you got from extracting.
3. Cut and paste it into your Documents\Electronic Arts\The Sims 3\Downloads folder. If you do not have this folder yet, it is recommended that you open the game and then close it again so that this folder will be automatically created. Then you can place the .sims3pack into your Downloads folder.
5. Load the game's Launcher, and click on the Downloads tab. Select the house icon, find the lot in the list, and tick the box next to it. Then press the Install button below the list.
6. Wait for the installer to load, and it will install the lot to the game. You will get a message letting you know when it's done.
7. Run the game, and find your lot in Edit Town, in the premade lots bin.
Extracting from RAR, ZIP, or 7z: You will need a special program for this. For Windows, we recommend 7-Zip and for Mac OSX, we recommend Keka. Both are free and safe to use.
Need more help?
If you need more info, see Game Help:Installing TS3 Packswiki for a full, detailed step-by-step guide!
Loading comments, please wait...
Uploaded: 25th Jul 2009 at 12:05 AM
#C-O-L-O-R, #Project, #color, #green, #starlight629
-
by hudy777DeSign 4th Jun 2009 at 10:35pm
 16
54.9k
29
16
54.9k
29
-
by starlight629 21st Jul 2009 at 10:33pm
 3
5.8k
2
3
5.8k
2
-
by starlight629 22nd Jul 2009 at 3:34pm
 2
6.7k
2
6.7k
-
by starlight629 1st Aug 2009 at 10:35pm
 2
5.9k
2
2
5.9k
2
-
by Aspen Creations 20th Aug 2009 at 3:08am
 24
18.7k
14
24
18.7k
14
-
by 8BlackBat8 29th Jun 2012 at 4:37pm
 +7 packs
2 12.2k 6
+7 packs
2 12.2k 6 World Adventures
World Adventures
 High-End Loft Stuff
High-End Loft Stuff
 Ambitions
Ambitions
 Late Night
Late Night
 Outdoor Living Stuff
Outdoor Living Stuff
 Generations
Generations
 Pets
Pets
-
477 Sunnyside Blvd White Beach House
by starlight629 12th Jul 2009 at 10:02pm
This home currently resides on the coast of Sunset Valley, at 477 Sunnyside Blvd (as the title states). more...
 4
6.9k
5
4
6.9k
5
-
by starlight629 30th Oct 2009 at 10:31pm
This is a new, modern, 2 floor home built in Riverview. more...
 3
16.5k
8
3
16.5k
8
-
17 Maywood Lane Vacation Home (Based on Real Plan)
by starlight629 14th Jul 2009 at 9:06pm
This is another home taken from Creative Homeowner's "Ultimate Book of Home Plans". more...
 5
7.1k
3
5
7.1k
3
-
by starlight629 16th Jul 2009 at 3:11am
This home's uniqueness comes from it's shape: a 'T'! more...
 4
6.8k
4
6.8k
-
by starlight629 25th Nov 2009 at 9:29pm
This is a new large, airy, modern, cozy home for up to 10 people (4 Bedrooms + 1 Guest Room). more...
 5
20.8k
7
5
20.8k
7
-
18 Maywood Lane (Based on Real Home Plan)
by starlight629 13th Jul 2009 at 9:06pm
This nice size, family home was built at 18 Maywood Lane, a smaller lot located in Sunset Valley. more...
 7
9.7k
5
7
9.7k
5
-
by starlight629 26th Nov 2009 at 4:38pm
The Ginger home is a home found in the empty lot catalog, already made. more...
 8
16.7k
11
8
16.7k
11
-
by starlight629 22nd Jul 2009 at 3:34pm
This is the 2nd home in my C-O-L-O-R Project. For more info. more...
 2
6.7k
2
6.7k
-
by starlight629 21st Jul 2009 at 10:33pm
This is the first home in my C-O-L-O-R Project. It is the RED part. more...
 3
5.8k
2
3
5.8k
2
-
by starlight629 12th Jul 2009 at 10:01pm
This large, modern home is situated along the banks of a small pond in the backyard, perfect for fishing! more...
 7.2k
2
7.2k
2
About Me
When I'm not playing The Sims 3 (or other games on the computer), I love to read, listen to music, collect bath and body products (shhh... that's confidential ;). and talk to my dogs.
Please don't upload my work to any other sites, especially pay sites. Thank You!

 Sign in to Mod The Sims
Sign in to Mod The Sims C-O-L-O-R Project: GREEN
C-O-L-O-R Project: GREEN







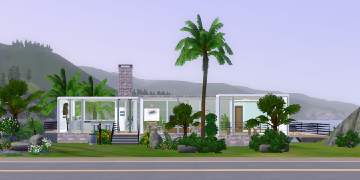

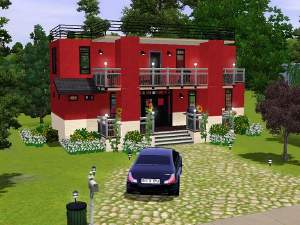
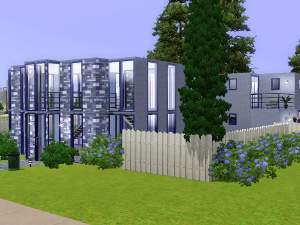
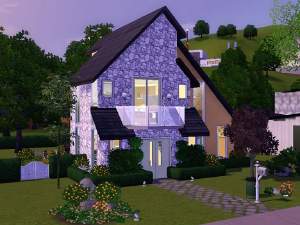
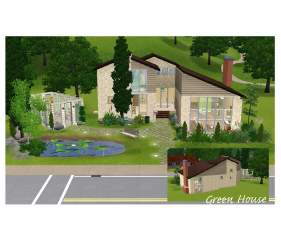

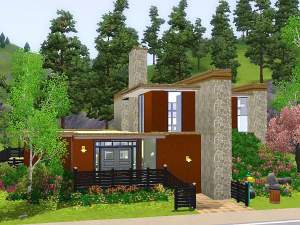
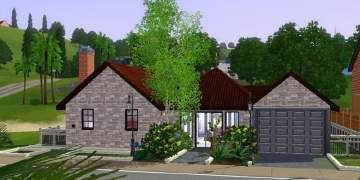









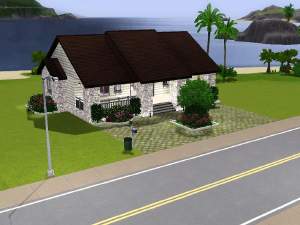
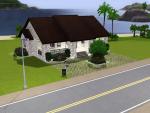
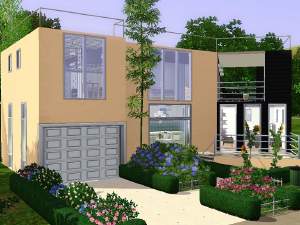
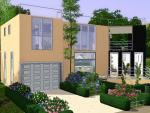
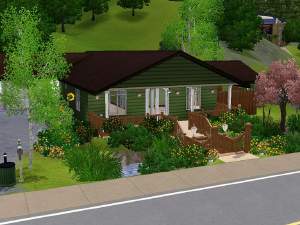
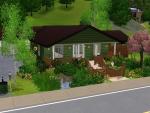
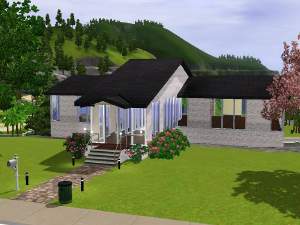
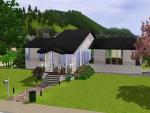
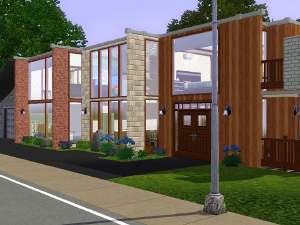
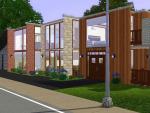
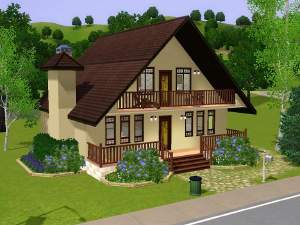
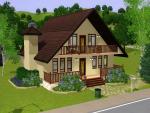
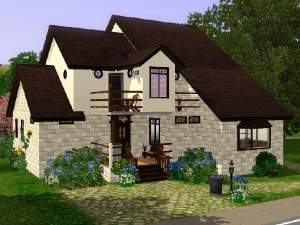
.jpg)
