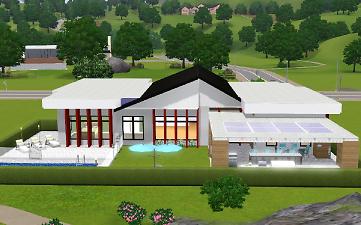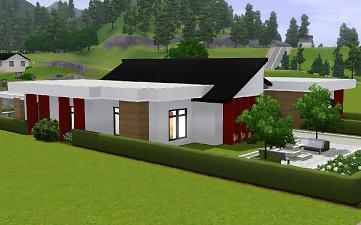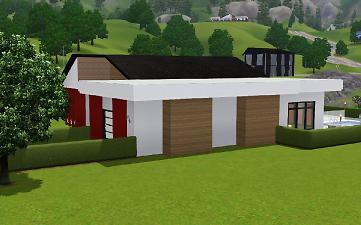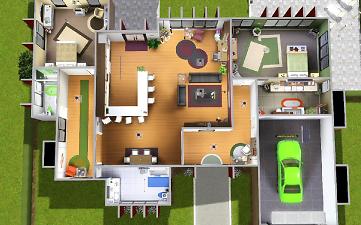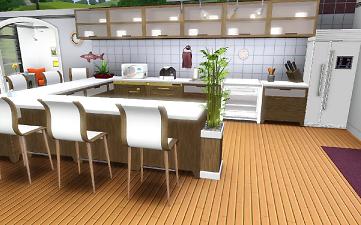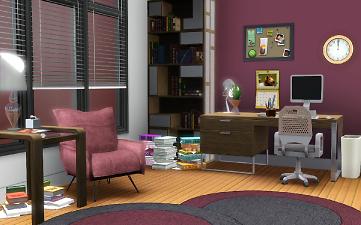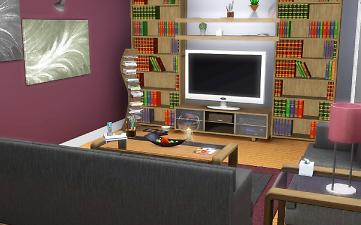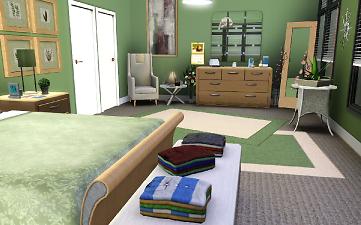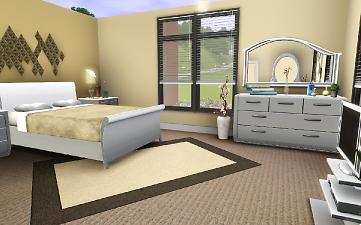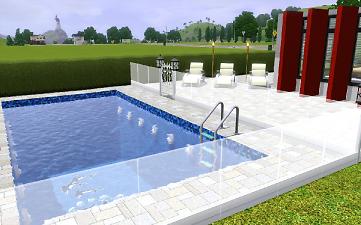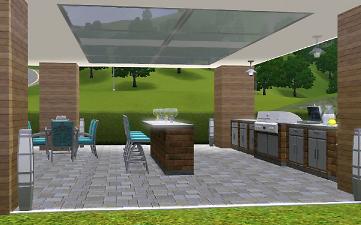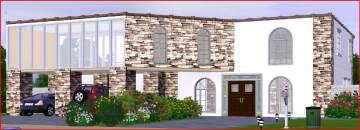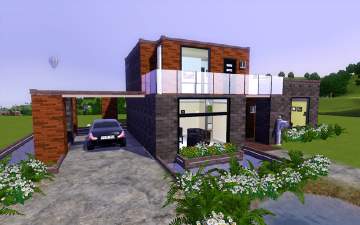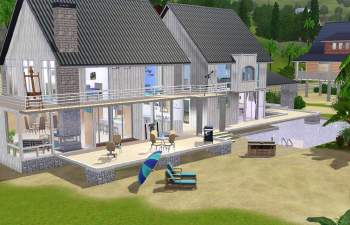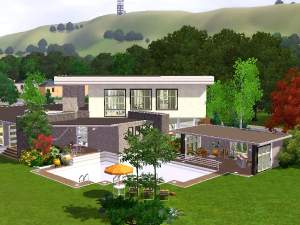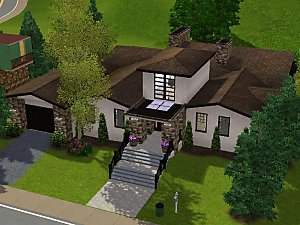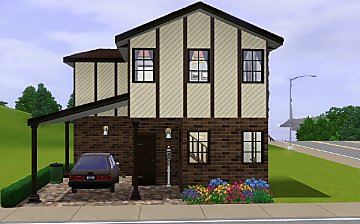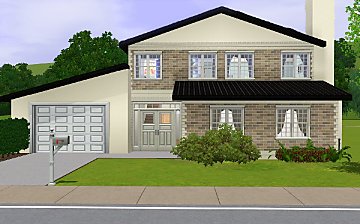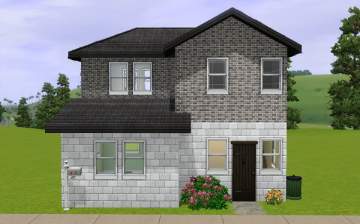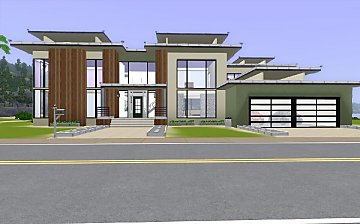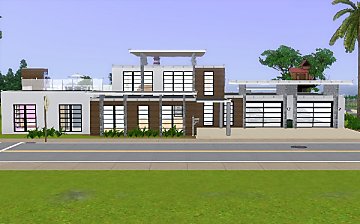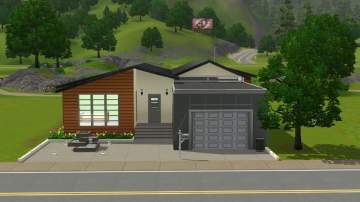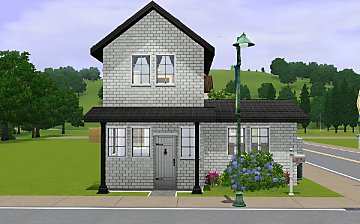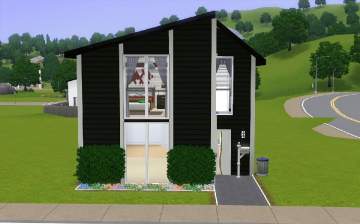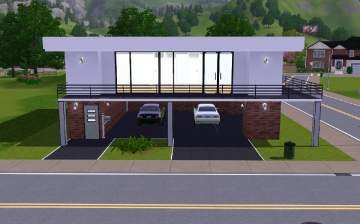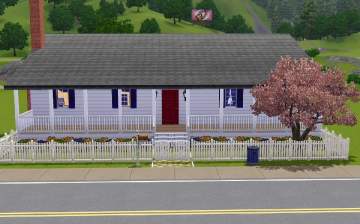 Simply Modern
Simply Modern

Front.jpg - width=1200 height=747

Back.jpg - width=1200 height=747

Left.jpg - width=1200 height=747

Right.jpg - width=1200 height=747

FloorPlan.jpg - width=1200 height=747

Kitchen.jpg - width=1200 height=747

Study.jpg - width=1200 height=747

Living.jpg - width=1200 height=747

BedroomOne.jpg - width=1200 height=747

BedroomTwo.jpg - width=1200 height=747

Pool.jpg - width=1200 height=747

BBQ.jpg - width=1200 height=747












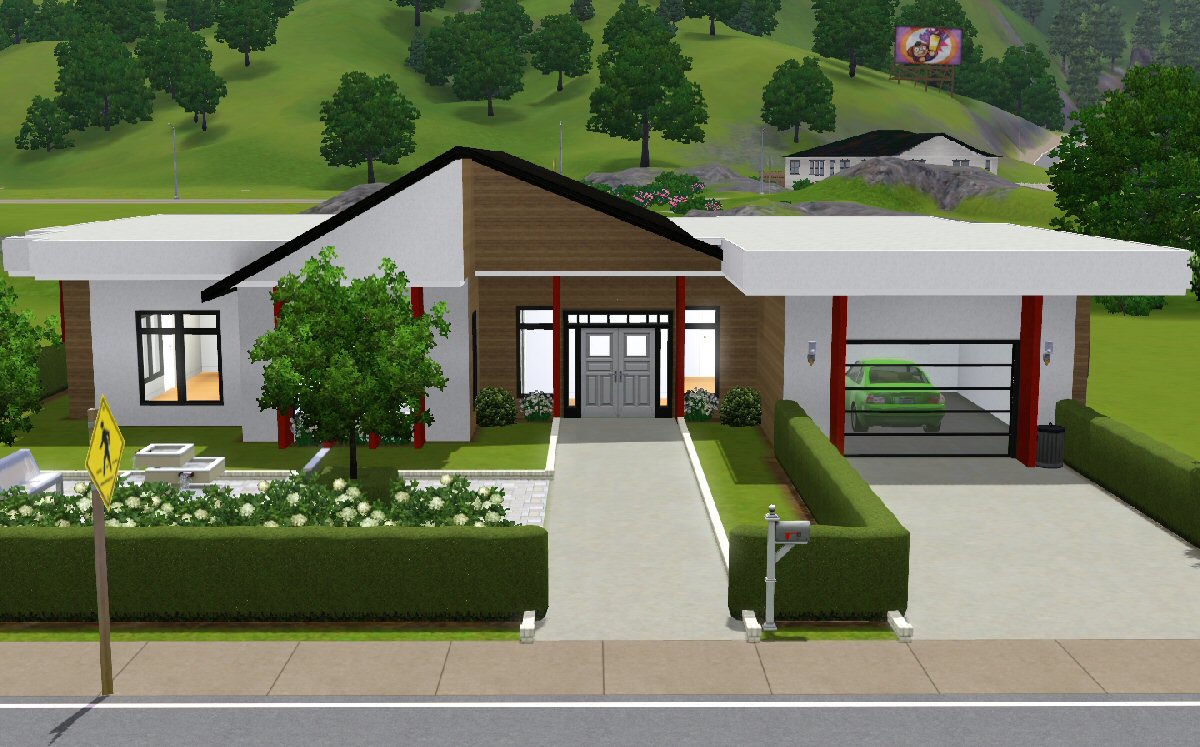
----
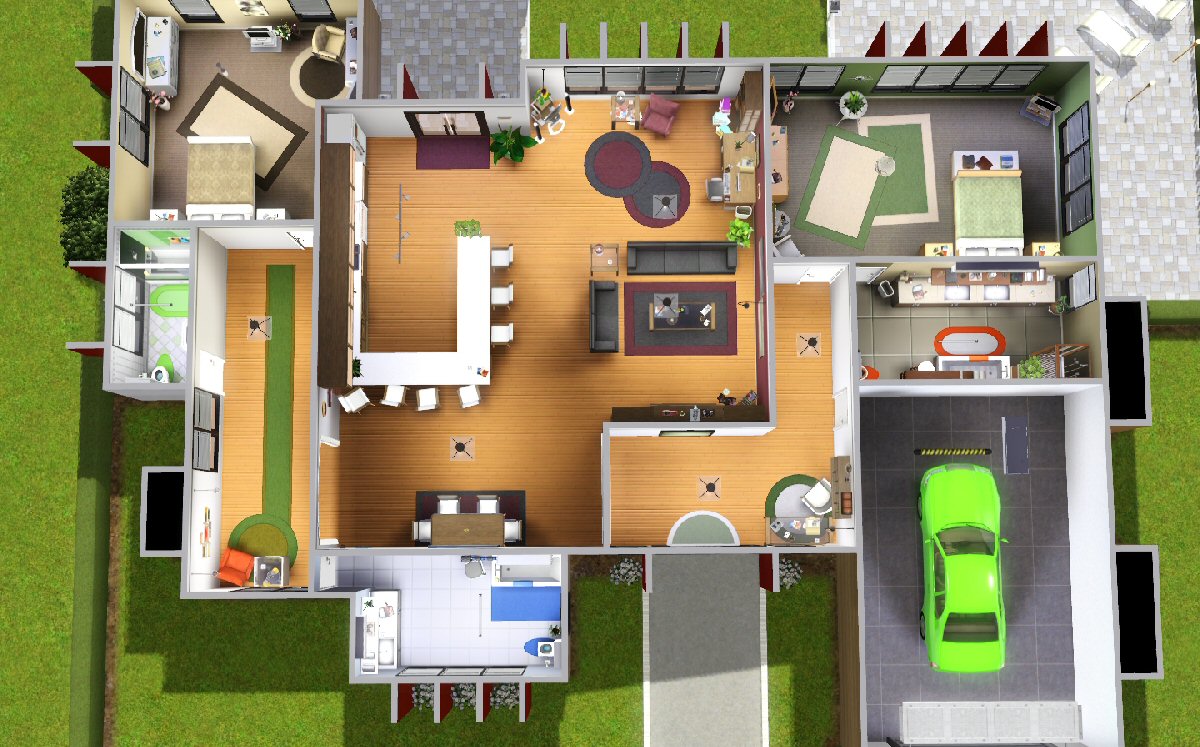
This is a simple one-storey house, focused on open plan living. As you enter the house, you arrive in a small hallway. Turn right, and you come to the door to the one-car garage. Further up the hallway is the first bedroom, complete with en-suite bathroom. If you turn left as you enter the house, you pass through a large archway into the main living space. The dining area is the first thing you see, followed by the kitchen. On the other side of the room, is the study and lounge area.
Pass through the second archway at the other end of the dining area brings you to another hallway, with a small nook. The door by the nook leads to the main bathroom. Further up the hallway, there is a door to the second bathroom, and of course, the second bedroom.
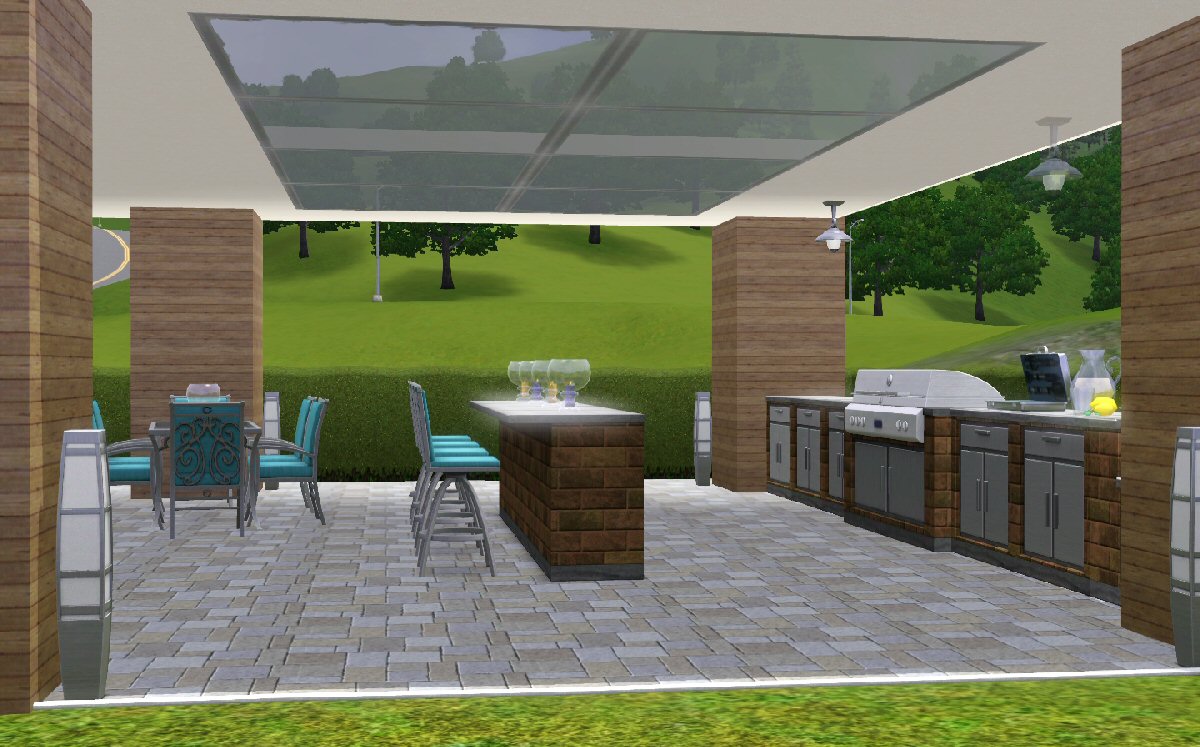
Outside, you have a generous sized covered BBQ area, perfect for entertaining those guests, or just having a relaxing evening, looking up at the stars through the glass skylights.
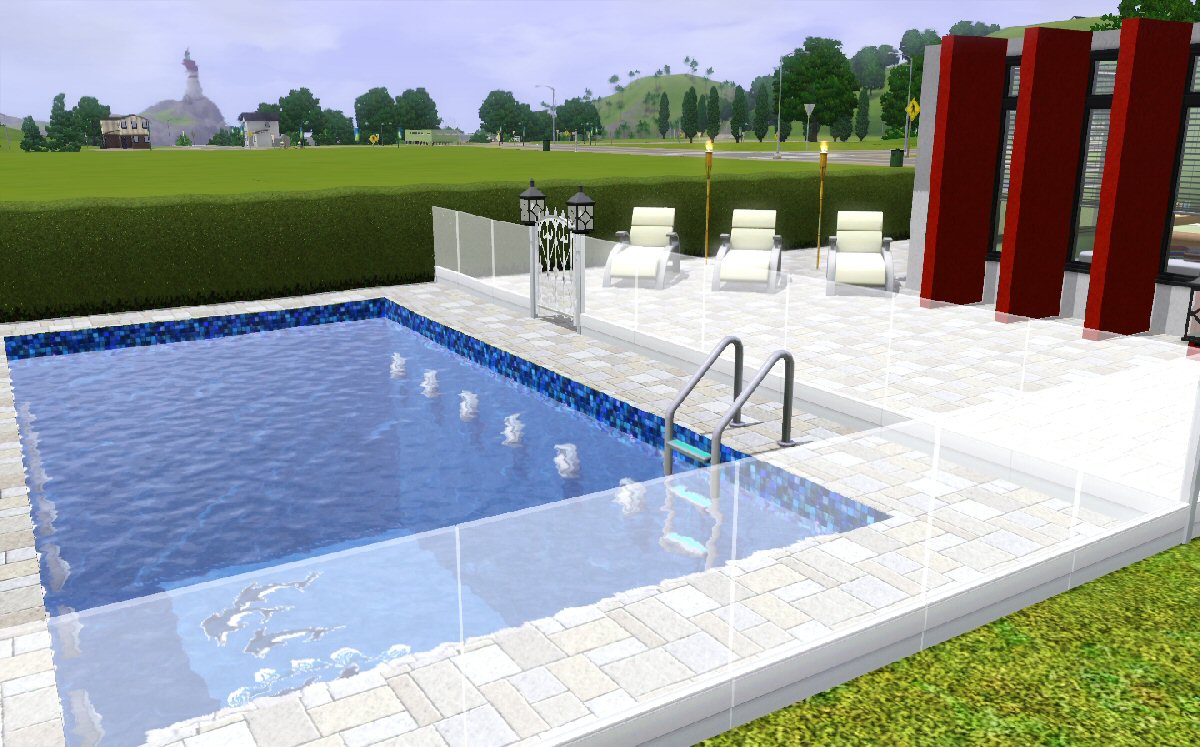
A good sized pool area, complete with lounge chairs finishes off the outdoor living feel of this house.
----------
SPECS
Bedrooms: 2
Bathrooms: 3
Lot Size: 30x40
Price Furnished: 206,578
Price Unfurnished: 109,263
Lot Size: 30x40
Lot Price: 206,578
|
Simply Modern.rar
Download
Uploaded: 20th Mar 2014, 2.50 MB.
637 downloads.
|
||||||||
| For a detailed look at individual files, see the Information tab. | ||||||||
Install Instructions
1. Click the file listed on the Files tab to download the file to your computer.
2. Extract the zip, rar, or 7z file.
2. Select the .sims3pack file you got from extracting.
3. Cut and paste it into your Documents\Electronic Arts\The Sims 3\Downloads folder. If you do not have this folder yet, it is recommended that you open the game and then close it again so that this folder will be automatically created. Then you can place the .sims3pack into your Downloads folder.
5. Load the game's Launcher, and click on the Downloads tab. Select the house icon, find the lot in the list, and tick the box next to it. Then press the Install button below the list.
6. Wait for the installer to load, and it will install the lot to the game. You will get a message letting you know when it's done.
7. Run the game, and find your lot in Edit Town, in the premade lots bin.
Extracting from RAR, ZIP, or 7z: You will need a special program for this. For Windows, we recommend 7-Zip and for Mac OSX, we recommend Keka. Both are free and safe to use.
Need more help?
If you need more info, see Game Help:Installing TS3 Packswiki for a full, detailed step-by-step guide!
Loading comments, please wait...
Uploaded: 20th Mar 2014 at 1:02 AM
#modern, #contemporary, #outdoor living, #pool
-
by swetcaramel7983 30th Jun 2009 at 11:21pm
 2
9k
3
2
9k
3
-
by lotra91 16th Jul 2009 at 12:36am
 9
15.4k
15
9
15.4k
15
-
by JMan3181 25th Jul 2009 at 11:57pm
 3.7k
1
3.7k
1
-
by Aspen Creations 26th Aug 2009 at 10:08pm
 9
14.1k
6
9
14.1k
6
-
210612 Simply Modern 30x30 No CC
by Volvenom 16th Jul 2012 at 4:59pm
 +9 packs
4 16.3k 13
+9 packs
4 16.3k 13 World Adventures
World Adventures
 High-End Loft Stuff
High-End Loft Stuff
 Ambitions
Ambitions
 Late Night
Late Night
 Outdoor Living Stuff
Outdoor Living Stuff
 Generations
Generations
 Town Life Stuff
Town Life Stuff
 Pets
Pets
 Showtime
Showtime
-
by pancake101 5th Aug 2019 at 10:13pm
 +16 packs
3 17.1k 14
+16 packs
3 17.1k 14 World Adventures
World Adventures
 High-End Loft Stuff
High-End Loft Stuff
 Ambitions
Ambitions
 Fast Lane Stuff
Fast Lane Stuff
 Late Night
Late Night
 Outdoor Living Stuff
Outdoor Living Stuff
 Generations
Generations
 Town Life Stuff
Town Life Stuff
 Master Suite Stuff
Master Suite Stuff
 Pets
Pets
 Showtime
Showtime
 Supernatural
Supernatural
 Seasons
Seasons
 University Life
University Life
 Island Paradise
Island Paradise
 Into the Future
Into the Future
-
by ohthatsimschick 13th Oct 2013 at 4:17pm
Classic suburban home for your growing Sim family! more...
 +12 packs
3 12.8k 23
+12 packs
3 12.8k 23 World Adventures
World Adventures
 Ambitions
Ambitions
 Fast Lane Stuff
Fast Lane Stuff
 Late Night
Late Night
 Outdoor Living Stuff
Outdoor Living Stuff
 Generations
Generations
 Master Suite Stuff
Master Suite Stuff
 Pets
Pets
 Showtime
Showtime
 Diesel Stuff
Diesel Stuff
 Supernatural
Supernatural
 Seasons
Seasons
-
by ohthatsimschick 15th Oct 2013 at 7:15pm
Suitable for Sims fresh out of Create A Sim! more...
 7
25.8k
41
7
25.8k
41
-
by ohthatsimschick 24th Nov 2013 at 7:37am
5 bed, 3 bath contemporary family home more...
 +15 packs
2 22.9k 40
+15 packs
2 22.9k 40 World Adventures
World Adventures
 High-End Loft Stuff
High-End Loft Stuff
 Ambitions
Ambitions
 Fast Lane Stuff
Fast Lane Stuff
 Late Night
Late Night
 Outdoor Living Stuff
Outdoor Living Stuff
 Generations
Generations
 Town Life Stuff
Town Life Stuff
 Master Suite Stuff
Master Suite Stuff
 Pets
Pets
 Katy Perry Stuff
Katy Perry Stuff
 Showtime
Showtime
 Diesel Stuff
Diesel Stuff
 Supernatural
Supernatural
 Seasons
Seasons
-
by ohthatsimschick 28th Dec 2013 at 10:20pm
A 4 bed, 3 bath contemporary family home. more...
 +18 packs
1 10.4k 21
+18 packs
1 10.4k 21 World Adventures
World Adventures
 High-End Loft Stuff
High-End Loft Stuff
 Ambitions
Ambitions
 Fast Lane Stuff
Fast Lane Stuff
 Late Night
Late Night
 Outdoor Living Stuff
Outdoor Living Stuff
 Generations
Generations
 Town Life Stuff
Town Life Stuff
 Master Suite Stuff
Master Suite Stuff
 Pets
Pets
 Katy Perry Stuff
Katy Perry Stuff
 Showtime
Showtime
 Diesel Stuff
Diesel Stuff
 Supernatural
Supernatural
 70s, 80s and 90s Stuff
70s, 80s and 90s Stuff
 Seasons
Seasons
 University Life
University Life
 Island Paradise
Island Paradise
-
by ohthatsimschick 9th Jul 2014 at 12:10am
A modern 2 bed, 2.5 bath home for your pixel people! more...
 +13 packs
1 7.3k 15
+13 packs
1 7.3k 15 High-End Loft Stuff
High-End Loft Stuff
 Ambitions
Ambitions
 Late Night
Late Night
 Outdoor Living Stuff
Outdoor Living Stuff
 Generations
Generations
 Town Life Stuff
Town Life Stuff
 Master Suite Stuff
Master Suite Stuff
 Pets
Pets
 Showtime
Showtime
 Diesel Stuff
Diesel Stuff
 Seasons
Seasons
 University Life
University Life
 Into the Future
Into the Future
-
by ohthatsimschick 20th Jan 2014 at 8:35pm
A modern 2 bed, 1.5 bath house for your simmies! more...
 +11 packs
4 5.9k 12
+11 packs
4 5.9k 12 World Adventures
World Adventures
 High-End Loft Stuff
High-End Loft Stuff
 Ambitions
Ambitions
 Late Night
Late Night
 Master Suite Stuff
Master Suite Stuff
 Pets
Pets
 Katy Perry Stuff
Katy Perry Stuff
 Showtime
Showtime
 Diesel Stuff
Diesel Stuff
 Seasons
Seasons
 University Life
University Life
-
by ohthatsimschick 25th Nov 2013 at 4:26pm
A 2 bed, 1 bath apartment style home. more...
 +13 packs
2 8.6k 22
+13 packs
2 8.6k 22 World Adventures
World Adventures
 High-End Loft Stuff
High-End Loft Stuff
 Ambitions
Ambitions
 Late Night
Late Night
 Outdoor Living Stuff
Outdoor Living Stuff
 Generations
Generations
 Town Life Stuff
Town Life Stuff
 Master Suite Stuff
Master Suite Stuff
 Pets
Pets
 Showtime
Showtime
 Diesel Stuff
Diesel Stuff
 Supernatural
Supernatural
 Seasons
Seasons
-
by ohthatsimschick 9th Feb 2014 at 11:13am
A 2 bedroom, 1 bathroom country/ranch style house. more...
 +13 packs
1 4.3k 4
+13 packs
1 4.3k 4 World Adventures
World Adventures
 Ambitions
Ambitions
 Late Night
Late Night
 Generations
Generations
 Master Suite Stuff
Master Suite Stuff
 Pets
Pets
 Showtime
Showtime
 Diesel Stuff
Diesel Stuff
 Supernatural
Supernatural
 Seasons
Seasons
 Movie Stuff
Movie Stuff
 University Life
University Life
 Island Paradise
Island Paradise
Packs Needed
| Base Game | |
|---|---|
 | Sims 3 |
| Expansion Pack | |
|---|---|
 | World Adventures |
 | Ambitions |
 | Late Night |
 | Generations |
 | Pets |
 | Showtime |
 | Supernatural |
 | Seasons |
 | University Life |
 | Island Paradise |
 | Into the Future |
| Stuff Pack | |
|---|---|
 | High-End Loft Stuff |
 | Outdoor Living Stuff |
 | Town Life Stuff |
 | Master Suite Stuff |
 | Diesel Stuff |
 | 70s, 80s and 90s Stuff |
About Me
I love creating things for the Sims 3! The things I do most are houses and sometimes sims, so those are the two things I'll be focusing on uploading here! Feel free to use my creations however you want, just don't upload them or claim them as your own. ;-)

 Sign in to Mod The Sims
Sign in to Mod The Sims Simply Modern
Simply Modern
