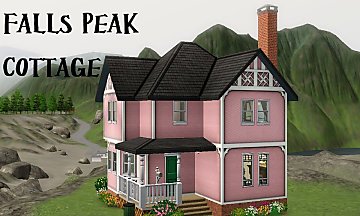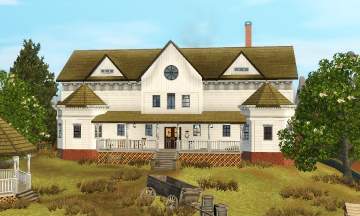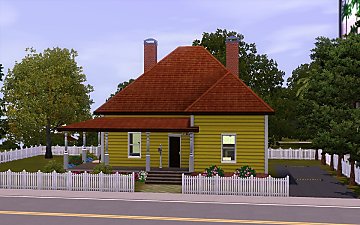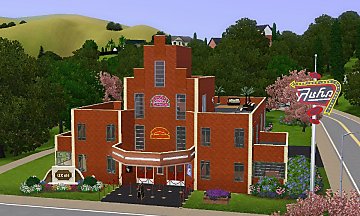 Netherleze Hall
Netherleze Hall

1. Street View.jpg - width=1600 height=896
East Front.

2. Street View.jpg - width=1600 height=896
Southeast Corner.

3. Street View.jpg - width=1600 height=896
Northeast Corner.

4. Side View.jpg - width=1600 height=896
North Front.

5. Rear View.jpg - width=1600 height=896
West Front.

6. Side View.jpg - width=1600 height=896
South Front.

7. Basement.jpg - width=1600 height=896
Basement.

8. Ground Floor.jpg - width=1600 height=896
Ground Floor.

9. First Floor.jpg - width=1600 height=896
First Floor.

10. Entrance Hall.jpg - width=1600 height=896
North Hall.

11. Staircase Hall.jpg - width=1600 height=896
Staircase Hall

12. Skylight.jpg - width=1600 height=896
Skylight.

13. Dining Room.jpg - width=1600 height=896
Dining Room.

14. Dining Room.jpg - width=1600 height=896
Dining Room.

15. Smoking Room.jpg - width=1600 height=896
Smoking Room.

16. Smoking Room.jpg - width=1600 height=896
Smoking Room.

17. Saloon.jpg - width=1600 height=896
Saloon.

18. Saloon.jpg - width=1600 height=896
Saloon.

19. Boudoir.jpg - width=1600 height=896
Boudoir.

20. Boudoir.jpg - width=1600 height=896
Boudoir.

21. Drawing Room.jpg - width=1600 height=896
Drawing room.

22. Drawing Room.jpg - width=1600 height=896
Drawing Room.

23. Landing.jpg - width=1600 height=896
Landing.

24. Gallery.jpg - width=1600 height=896
Gallery.

25. Morning Room.jpg - width=1600 height=896
Morning Room.

26. Morning Room.jpg - width=1600 height=896
Morning Room.

27. North Bedroom.jpg - width=1600 height=896
North Bedroom.

28. North Bedroom.jpg - width=1600 height=896
North Bedroom.

29. North Bathroom.jpg - width=1600 height=896
North Bathroom.

30. Pink Bedroom.jpg - width=1600 height=896
Pink Bedroom.

31. Pink Bedroom.jpg - width=1600 height=896
Pink Bedroom.

32. Gold Bedroom.jpg - width=1600 height=896
Gold Bedroom.

33. Gold Bedroom.jpg - width=1600 height=896
Gold Bedroom.

34. South Bathroom.jpg - width=1600 height=896
South Bathroom.

35. Liberty Bedroom.jpg - width=1600 height=896
Liberty Bedroom.

36. Liberty Bedroom.jpg - width=1600 height=896
Liberty Bedroom.

37. Serving Kitchen.jpg - width=1600 height=896
Serving Kitchen.

38. Pantry.jpg - width=1600 height=896
Pantry.

39. Pantry.jpg - width=1600 height=896
Pantry.

40. Kitchen.jpg - width=1600 height=896
Kitchen.

41. Kitchen.jpg - width=1600 height=896
Kitchen.

42. Wine Cellar.jpg - width=1600 height=896
Wine Cellar.

43. Laundry.jpg - width=1600 height=896
Laundry.

44. Servants' Quarters.jpg - width=1600 height=896
Servants' Quarters.

45. Servants' Quarters.jpg - width=1600 height=896
Servants' Quarters.

46. Servants' Quarters.jpg - width=1600 height=896
Servants' Quarters.

47. Service Courtyard.jpg - width=1600 height=896
Service Courtyard.

48. Garden.jpg - width=1600 height=896
Garden.

49. Garden.jpg - width=1600 height=896
Garden.

50. Night View.jpg - width=1600 height=896
Night View.

51. Night View.jpg - width=1600 height=896
Night View.

52. Night View.jpg - width=1600 height=896
Night View.

53. Night View.jpg - width=1600 height=896
Night View.

54. Snow.jpg - width=1600 height=896
Snow.

55. Snow.jpg - width=1600 height=896
Snow.

56. Snow.jpg - width=1600 height=896
Snow.

57. Snow.jpg - width=1600 height=896
Snow.

58. Snow.jpg - width=1600 height=896
Snow.

59. Snow.jpg - width=1600 height=896
Snow.

60. Snow.jpg - width=1600 height=896
Snow.

61. Snow.jpg - width=1600 height=896
Snow.

62. Snow.jpg - width=1600 height=896
Snow.






























































| Netherleze Hall, how proudly it sits in its parkland, it isn't but a third of the house it used to be. |
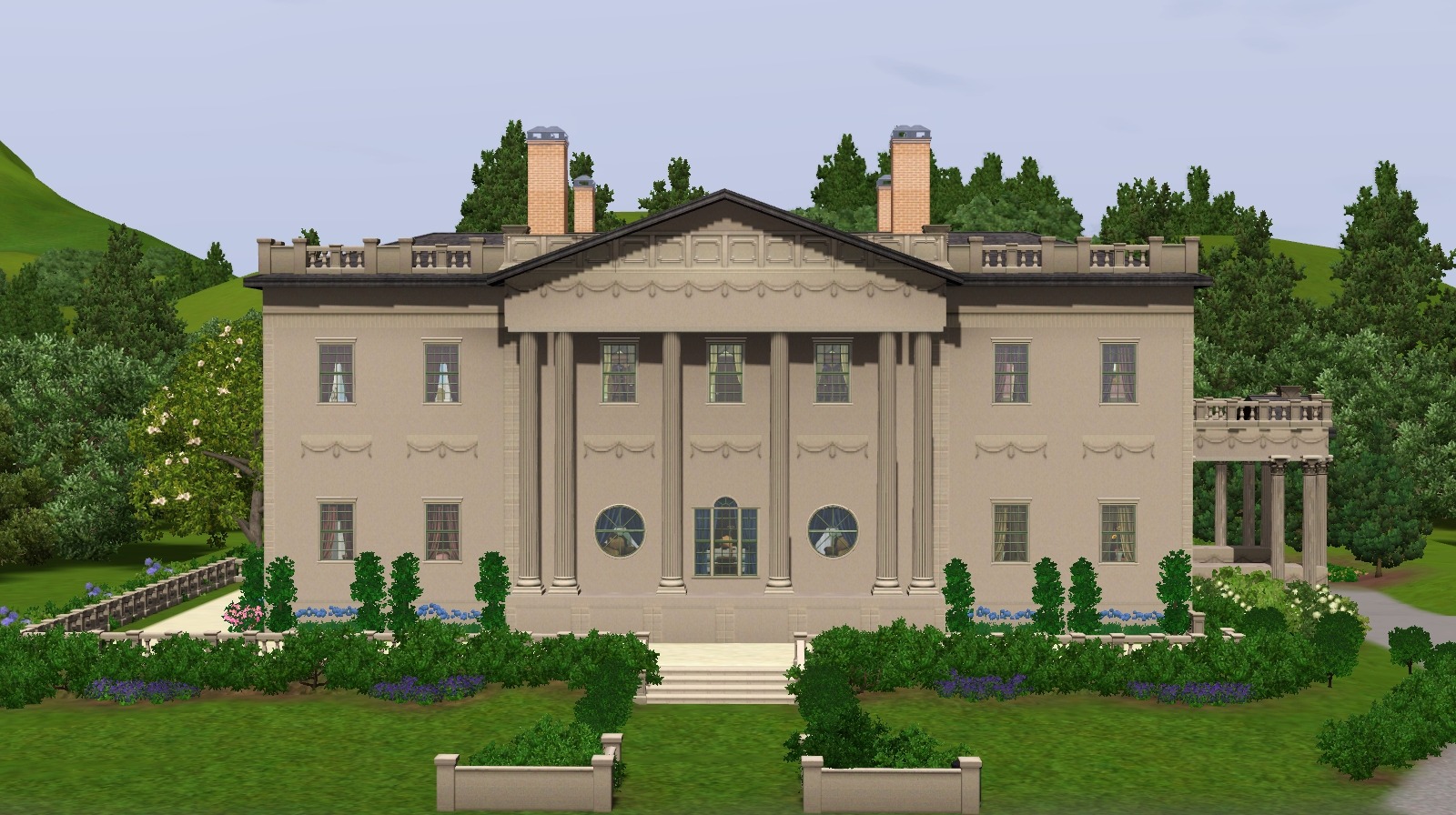
"The party must go on!" was a favourite line of the owner's young wife. The Elizabethan mansion built by her husband's ancestors was too old fashioned and draughty for her liking, there was nowhere in it that she deemed fit enough to host a ball, she couldn't possibly have all friends all the way down to the west country from London to a marital home without a ballroom. For their honeymoon they went on the Grand Tour and were gone almost a year. And so her aged husband had the whole place pulled down, in its place he commissioned a grand Palladian Revival style mansion; consisting of a large central block flanked by smaller pavilions to the north and south.
At its heart the central block contained a large marble hall which served as his wife's new ballroom along with the opulent state apartments, whilst the south wing contained guest bedrooms and the north wing contained the kitchens and service rooms. Each pavilion was linked to the main block by a curved arcade, each arcade house a collection of Grecian sculptures which guests could admire on their way back and fourth from the main block, with the servants being able to make the same journey in a tunnel directly below.
Food never arrived piping hot to the dining table because it had to travel so far from the kitchens in the north wing all the way through the tunnel and up into the Dining Room in the main block. His Lordship had the Dining Room relocated twice before in the hopes of receiving warmer food but he didn't live long enough to see the completion of the last move. His young wife had well and truly worn him out, both financially and physically, neither him nor his estate could keep up with her extravagant lifestyle. At that point the interiors of the north and south pavilions still hadn't been completed. Her Ladyship ended up remarrying within a year just to finance the completion of her pleasure palace. She thoroughly intended on having the great Robert Adam to come and renovate it too, although it is unknown as to whether he was the architect behind the slightly later modifications in the 1780s.
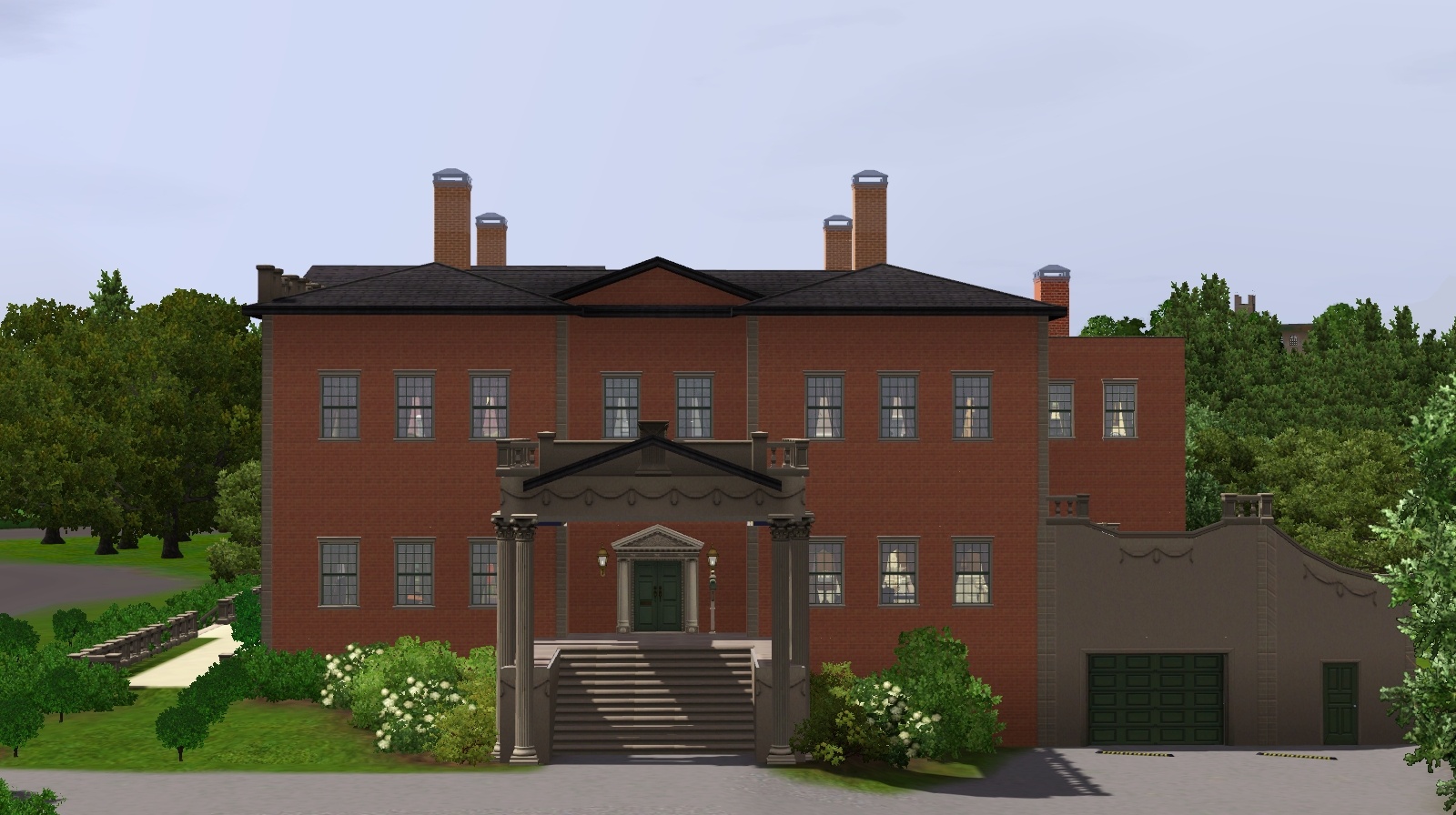
Her son was just about able to keep things going after she died but had to resort to selling off parcels of the estate just to fund the house's upkeep. But without a son of his own the estate passed to his niece, she didn't feel the same fondness for the cavernous pile as her uncle did and so in 1839 she came to power and set about demolishing the main block and north pavilion which she had gutted and most of the contents sold off as architectural salvage. A lot of the money she made from doing this was then invested into the estate to help revive its fortunes and drag it kicking and screaming into the 19th century. She then turned her attention to the remaining south pavilion and had all the necessary service rooms added to it along with the creation of a grand staircase hall using remnants from the one in the central block. The hole in its north side left by the demolition of the arcade was reconfigured to create the entrance it has today. The built-in buffet table is thought to have originated for the central block too. She was a very practical and strong-minded lady, what she had created was adequate for a country retreat without being a burden on its estate. The house then received very little attention until the 20th century.
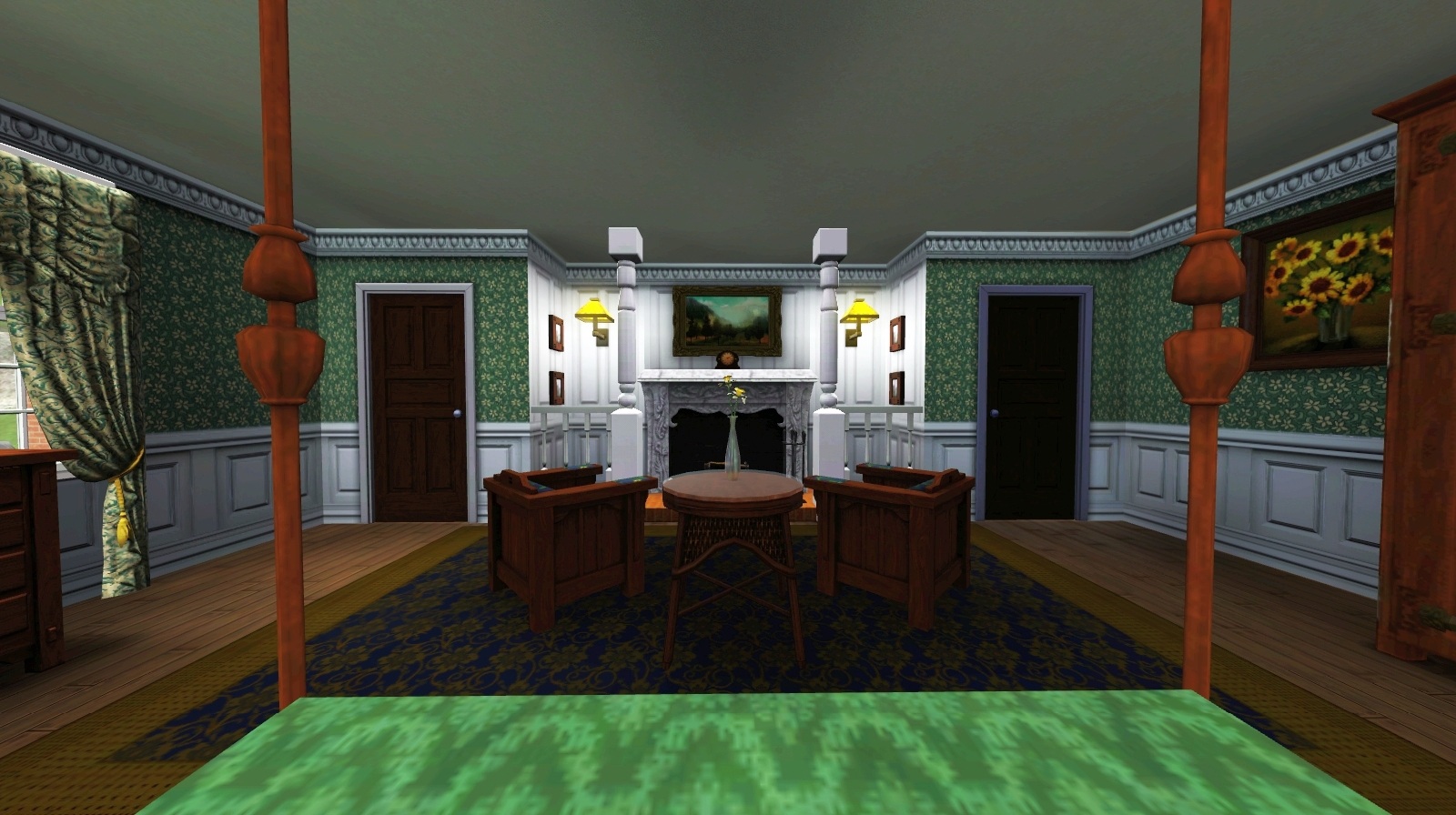
| Mother loved going to Liberty's, ever since her aunt took her there as a child, she loved the style of the place and the feeling of the exotic, it was so wildly different to what she was used to growing up in a house like this. She loved the warmth and colour of the woodwork and rich textiles that adorned it, and watching down over the galleries at the people bustling about below. She wanted to recreate it all here but her father wouldn't allow it. Then when she married our father he allowed her to create a little glimpse of it here in her childhood bedroom. Grandma was still alive at that point and she wouldn't hear of tearing out the original fireplace from that room to replace it with something like those at Liberty's, so instead mother had to work her design around it. It's very at odds with its Regency era neighbour, the Gold Bedroom. |
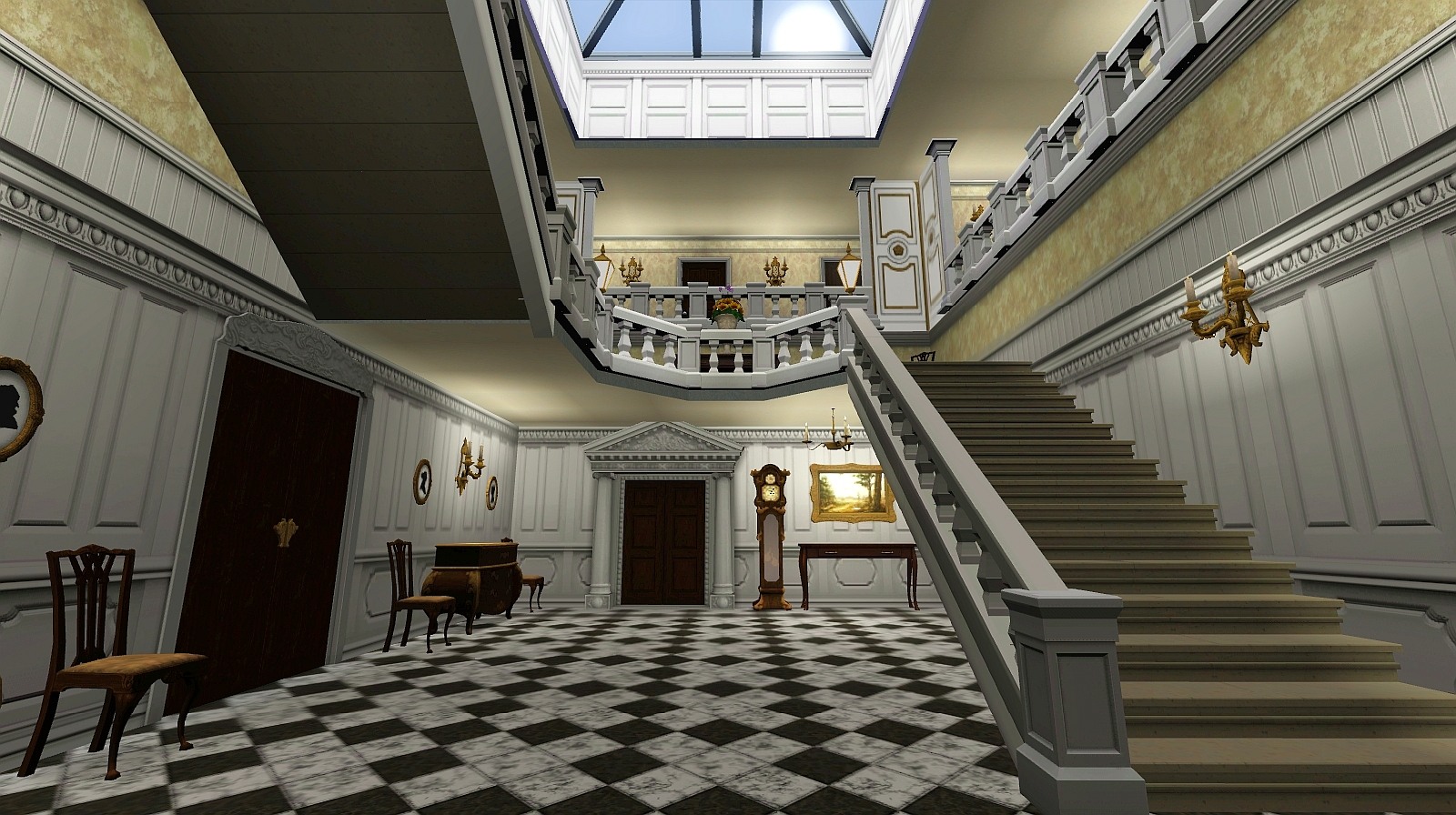
I've been working away at this one since all the way back in August 2017, so it's been a long time coming...
Heavily inspired by a trip to Claydon House, National Trust and its appearance in the 2015 adaptation of Far From The Madding Crowd, and trips to Ickworth House, National Trust, Kedleston Hall National Trust, and Basildon Park, National Trust, with a healthy dose of Came House in there too.
Lot Info:
Netherleze Hall is built on a 50 by 50 lot costing 467,390 Simoleons furnished and 297,100 Simoleons unfurnished, it has a total of 7 bedrooms, 8 reception rooms, 4 bathrooms and 3 water closets.
CC Required Before Installation:
Georgian Window Double Hung 2x1 by missyzim
Georgian Window Double Hung 1x1 by missyzim
Palladian Arch Window tall by missyzim
2-Tile Colonial Window
Fixes for Three EA Wall Sets from the Base Game and Ambitions by Buckley
Creator Notes
All fireplaces, appliances and plumbing have been upgraded to Fireproof or Unbreakable.
In order to get the best effect with the skylight above the Staircase Hall I have had to avoid decorating the ceilings. Should you wish to change the tiles on the ceilings you will no longer be able to see through the skylight in its current form.
Lot Size: 50x50
Lot Price (furnished): 467,390
Lot Price (unfurnished): 297,100
Custom Content by Me:
- Netherleze Hall (Package File)
|
Netherleze Hall (Package File).7z
Download
Uploaded: 14th Jan 2020, 834.8 KB.
609 downloads.
|
||||||||
|
Netherleze Hall (Sims3Pack).7z
Download
Uploaded: 14th Jan 2020, 3.25 MB.
819 downloads.
|
||||||||
| For a detailed look at individual files, see the Information tab. | ||||||||
Install Instructions
1. Click the file listed on the Files tab to download the file to your computer.
2. Extract the zip, rar, or 7z file.
2. Select the .sims3pack file you got from extracting.
3. Cut and paste it into your Documents\Electronic Arts\The Sims 3\Downloads folder. If you do not have this folder yet, it is recommended that you open the game and then close it again so that this folder will be automatically created. Then you can place the .sims3pack into your Downloads folder.
5. Load the game's Launcher, and click on the Downloads tab. Select the house icon, find the lot in the list, and tick the box next to it. Then press the Install button below the list.
6. Wait for the installer to load, and it will install the lot to the game. You will get a message letting you know when it's done.
7. Run the game, and find your lot in Edit Town, in the premade lots bin.
Extracting from RAR, ZIP, or 7z: You will need a special program for this. For Windows, we recommend 7-Zip and for Mac OSX, we recommend Keka. Both are free and safe to use.
Need more help?
If you need more info, see Game Help:Installing TS3 Packswiki for a full, detailed step-by-step guide!
Loading comments, please wait...
Uploaded: 14th Jan 2020 at 7:12 PM
#Georgian, #Palladian Revival, #Palladian, #Victorian, #Neoclassical, #English, #Country House, #Stately Home, #Old, #Historic
-
by Cicada 21st Jun 2015 at 11:50pm
 +17 packs
2 11.3k 33
+17 packs
2 11.3k 33 World Adventures
World Adventures
 High-End Loft Stuff
High-End Loft Stuff
 Late Night
Late Night
 Outdoor Living Stuff
Outdoor Living Stuff
 Town Life Stuff
Town Life Stuff
 Master Suite Stuff
Master Suite Stuff
 Pets
Pets
 Katy Perry Stuff
Katy Perry Stuff
 Showtime
Showtime
 Diesel Stuff
Diesel Stuff
 Supernatural
Supernatural
 70s, 80s and 90s Stuff
70s, 80s and 90s Stuff
 Seasons
Seasons
 Movie Stuff
Movie Stuff
 University Life
University Life
 Island Paradise
Island Paradise
 Into the Future
Into the Future
-
by Cicada 15th Dec 2015 at 1:28pm
 +20 packs
5 8.9k 18
+20 packs
5 8.9k 18 World Adventures
World Adventures
 High-End Loft Stuff
High-End Loft Stuff
 Ambitions
Ambitions
 Fast Lane Stuff
Fast Lane Stuff
 Late Night
Late Night
 Outdoor Living Stuff
Outdoor Living Stuff
 Generations
Generations
 Town Life Stuff
Town Life Stuff
 Master Suite Stuff
Master Suite Stuff
 Pets
Pets
 Katy Perry Stuff
Katy Perry Stuff
 Showtime
Showtime
 Diesel Stuff
Diesel Stuff
 Supernatural
Supernatural
 70s, 80s and 90s Stuff
70s, 80s and 90s Stuff
 Seasons
Seasons
 Movie Stuff
Movie Stuff
 University Life
University Life
 Island Paradise
Island Paradise
 Into the Future
Into the Future
-
by Ferguson Avenue updated 24th Nov 2017 at 3:59pm
 +2 packs
15 21k 74
+2 packs
15 21k 74 Ambitions
Ambitions
 Supernatural
Supernatural
-
by Ferguson Avenue updated 27th Nov 2017 at 8:59pm
 +4 packs
22 15.3k 47
+4 packs
22 15.3k 47 World Adventures
World Adventures
 Ambitions
Ambitions
 Supernatural
Supernatural
 Island Paradise
Island Paradise
-
by Ferguson Avenue updated 1st Mar 2018 at 3:11pm
 +5 packs
11 13.6k 22
+5 packs
11 13.6k 22 World Adventures
World Adventures
 Ambitions
Ambitions
 Late Night
Late Night
 Showtime
Showtime
 Supernatural
Supernatural
-
by Ferguson Avenue updated 24th Nov 2017 at 8:58pm
Dating back to the 1780's/1790's, the house was first built by Captain Theobold Washmere as a wedding more...
 +2 packs
8 13.7k 73
+2 packs
8 13.7k 73 Ambitions
Ambitions
 Supernatural
Supernatural
-
by Ferguson Avenue updated 26th Nov 2017 at 8:51pm
A 'Charming' Stick Eastlake Victorian home; one of the Crown Jewels in my Moonlight Falls Collection. more...
 +3 packs
22 32.9k 83
+3 packs
22 32.9k 83 Ambitions
Ambitions
 Late Night
Late Night
 Supernatural
Supernatural
-
Ca. 1895 Tompkins-Plymel House, Jasper, Florida
by Ferguson Avenue updated 25th Nov 2017 at 10:05pm
A quaint and unusual Victorian home inspired by a real house in the town of Jasper, Florida. more...
 +2 packs
13 11.5k 54
+2 packs
13 11.5k 54 World Adventures
World Adventures
 Ambitions
Ambitions
-
The Afforda-Belle, A Southern Starter
by Ferguson Avenue 24th Jul 2012 at 1:29pm
A Southern themed starter home. more...
 +1 packs
3 13.6k 16
+1 packs
3 13.6k 16 Ambitions
Ambitions
-
Borley Rectory - "The Most Haunted House in England!"
by Ferguson Avenue updated 25th Nov 2017 at 9:33pm
An Gothic Revival Rectory notorious for its many hauntings. more...
 +4 packs
6 9.1k 21
+4 packs
6 9.1k 21 World Adventures
World Adventures
 Ambitions
Ambitions
 Late Night
Late Night
 Supernatural
Supernatural
-
by Ferguson Avenue updated 26th Nov 2017 at 8:48pm
A small Queen Anne style starter home. Yet another installment in in Moonlight Falls Collection more...
 12
24.3k
97
12
24.3k
97
-
Tumbleweed Mansion - Red Dead Redemption
by Ferguson Avenue updated 26th Nov 2017 at 8:56pm
A fond view of the notorious Tumbleweed Mansion from Red Dead Redemption more...
 +3 packs
14 23.4k 33
+3 packs
14 23.4k 33 World Adventures
World Adventures
 Late Night
Late Night
 Pets
Pets
-
by Ferguson Avenue updated 25th Nov 2017 at 9:48pm
A charming and quaint vernacular Victorian Tennessee farmhouse. more...
 +2 packs
2 4.8k 14
+2 packs
2 4.8k 14 Ambitions
Ambitions
 University Life
University Life
-
The Empire Ballroom - Dance Hall
by Ferguson Avenue 30th May 2012 at 4:38pm
A 1920s/1930s Ballroom, restored and ready for your sims to dance the night away! more...
 +3 packs
8 31.7k 43
+3 packs
8 31.7k 43 World Adventures
World Adventures
 Ambitions
Ambitions
 Late Night
Late Night
Packs Needed
| Base Game | |
|---|---|
 | Sims 3 |
| Expansion Pack | |
|---|---|
 | World Adventures |
 | Ambitions |
 | Late Night |
 | Supernatural |
About Me
P.S. It would be very interesting to see pics of what you've done with the lots I have created, and the kinds of sims you've got living there, Or if they've been used in stories. But most importantly... Have Fun!!!

 Sign in to Mod The Sims
Sign in to Mod The Sims Netherleze Hall
Netherleze Hall
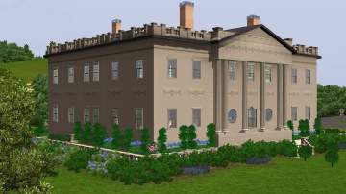
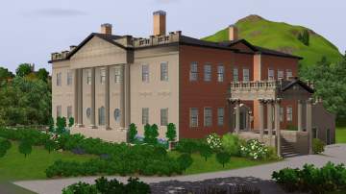
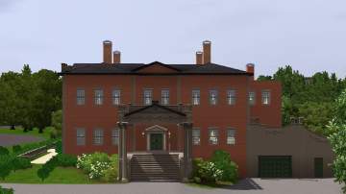
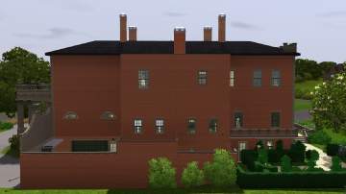
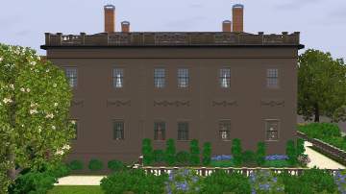
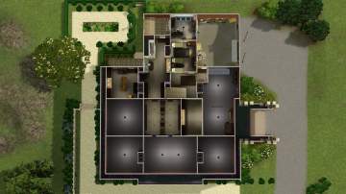
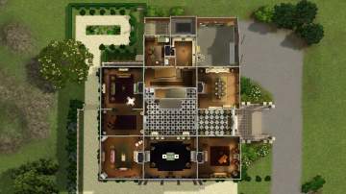
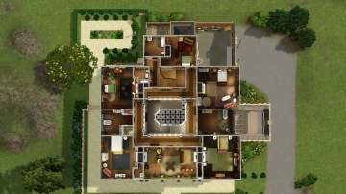
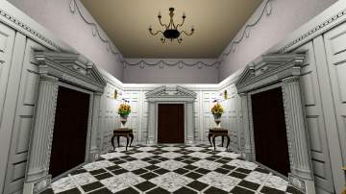
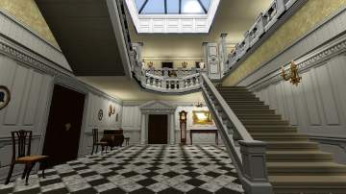
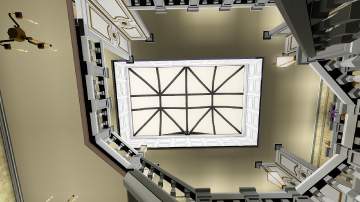
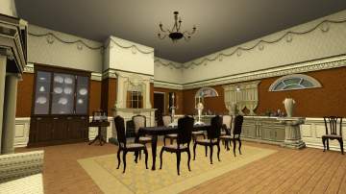
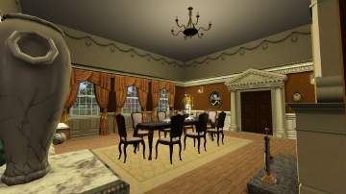
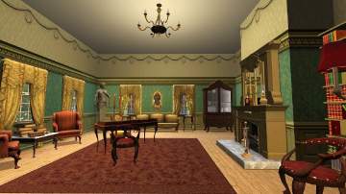
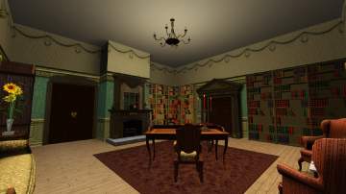
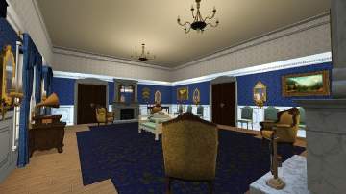
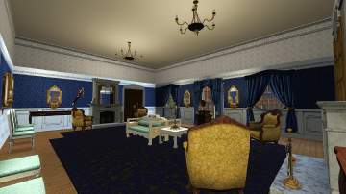
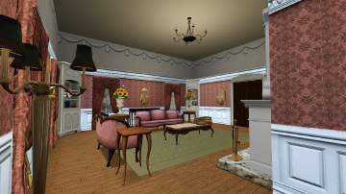
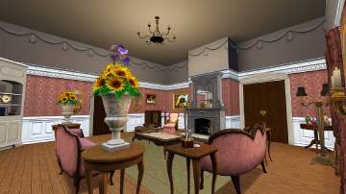
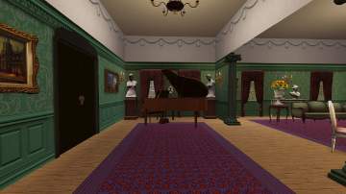
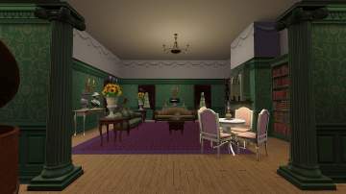
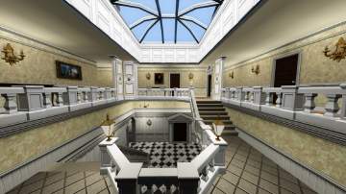
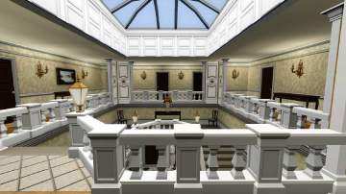
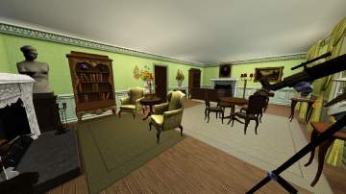
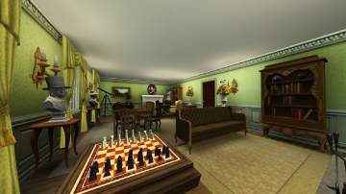
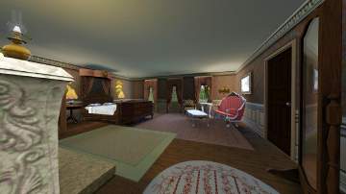
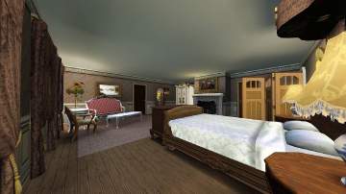
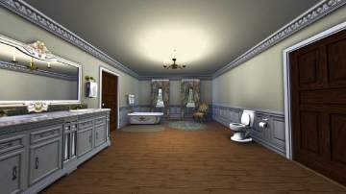
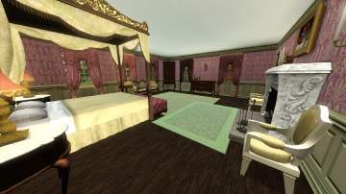
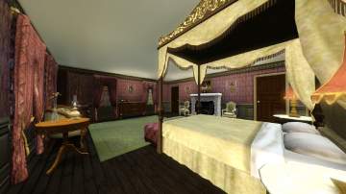
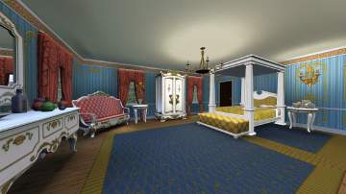
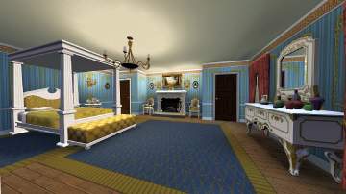
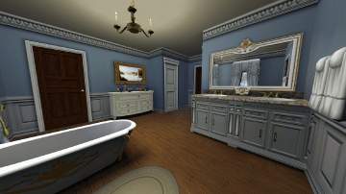
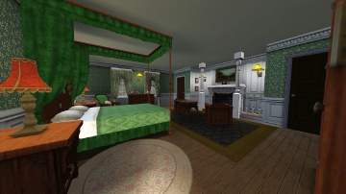
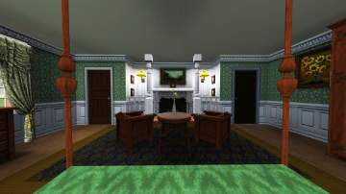
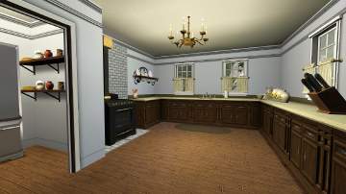
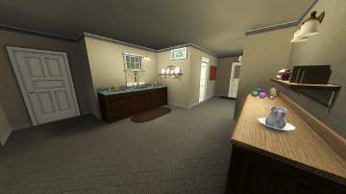
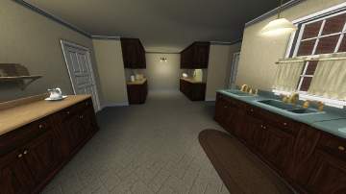
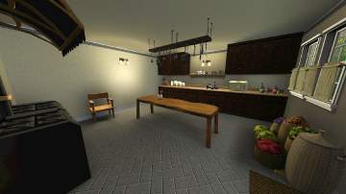
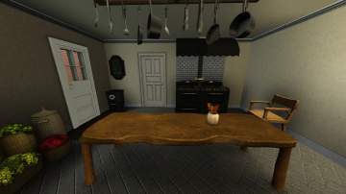
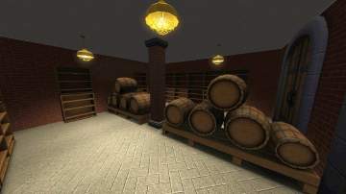
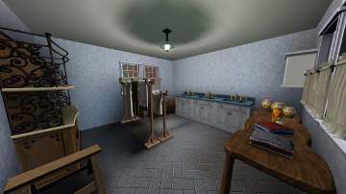
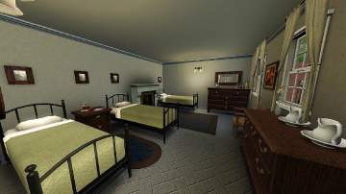
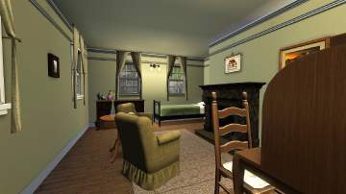
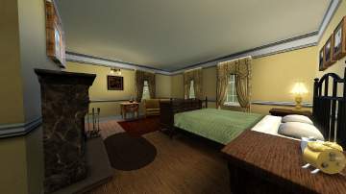
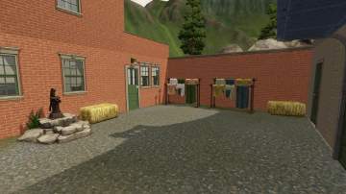
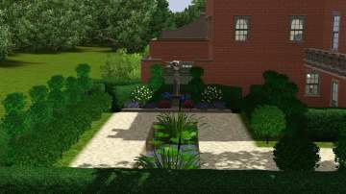
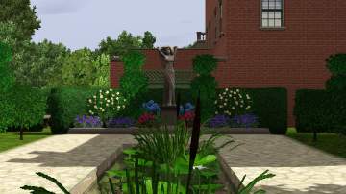
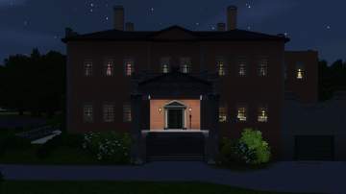
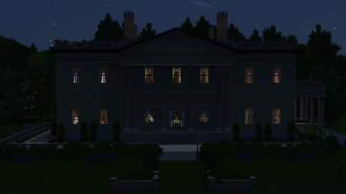
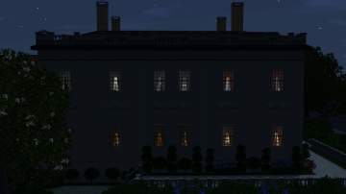
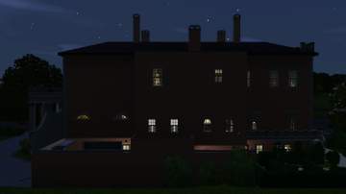
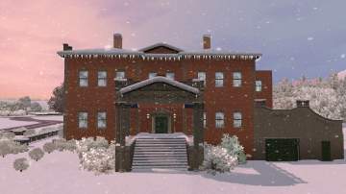
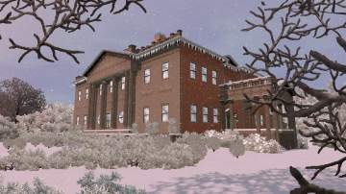
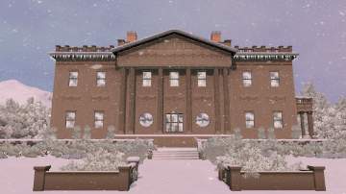
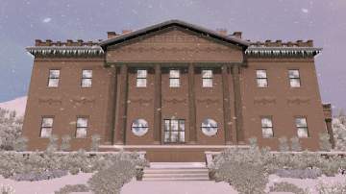
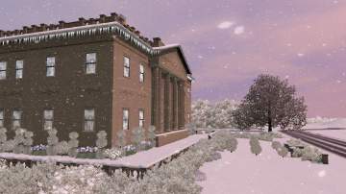
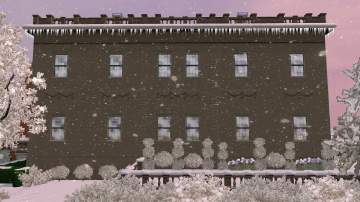
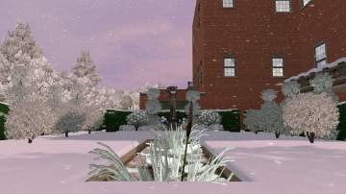
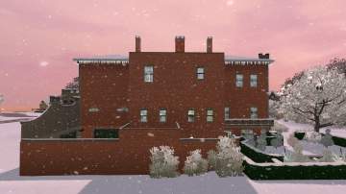
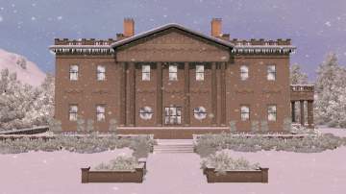
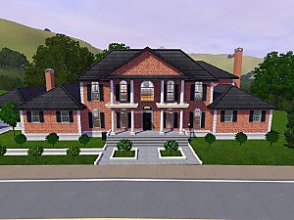

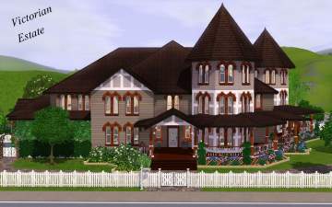













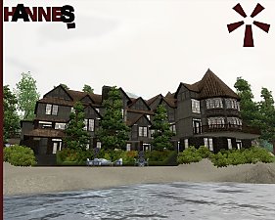











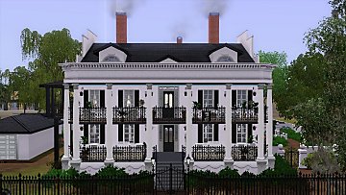
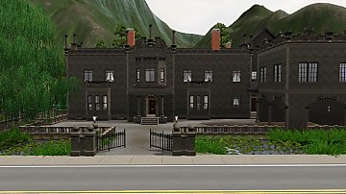
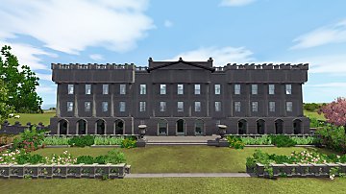
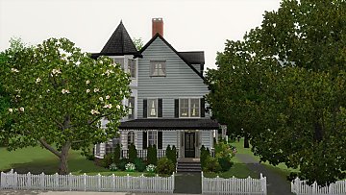

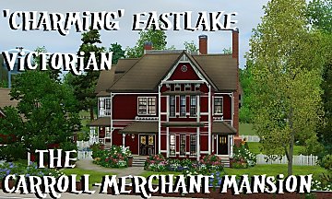



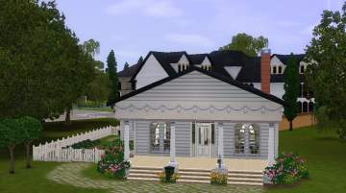

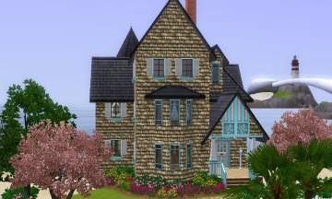

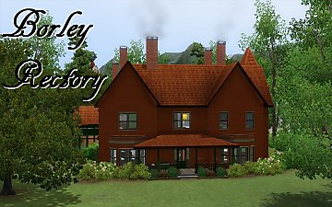
SideView.jpg)
