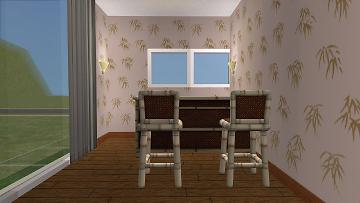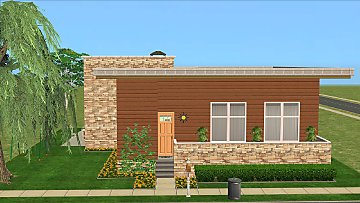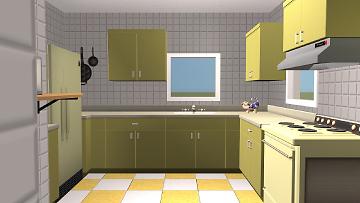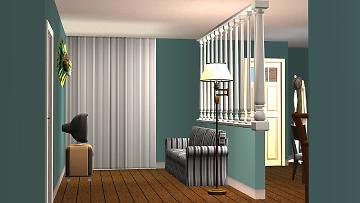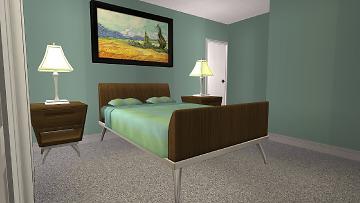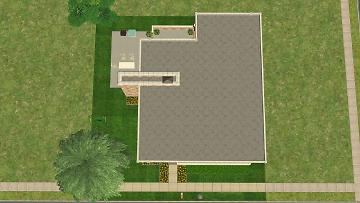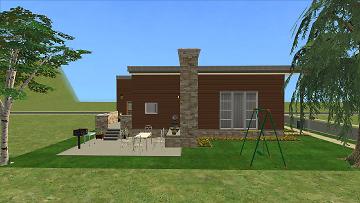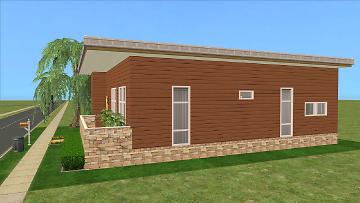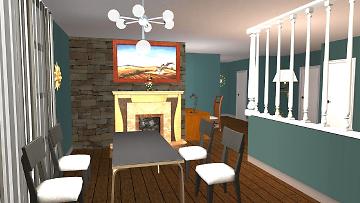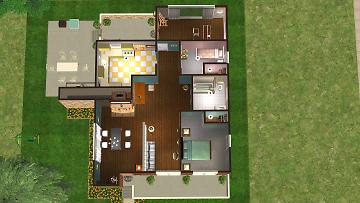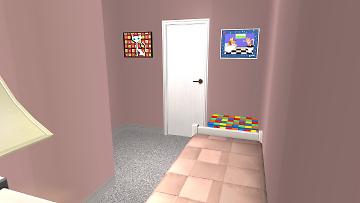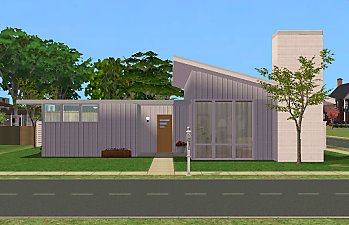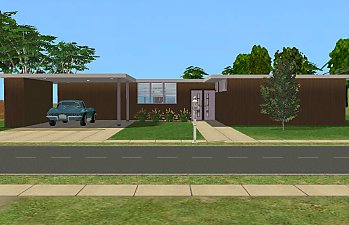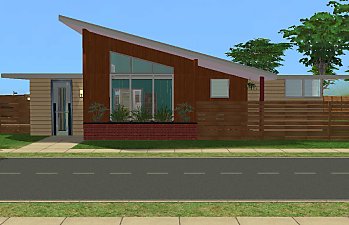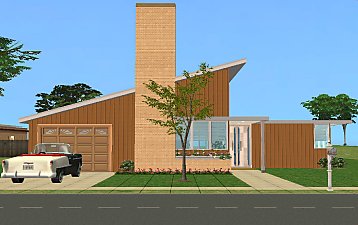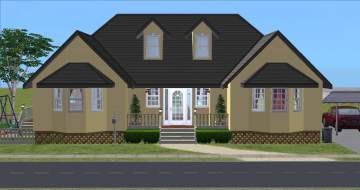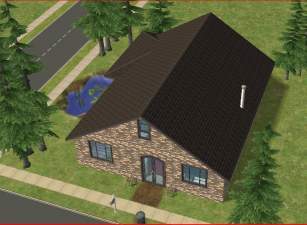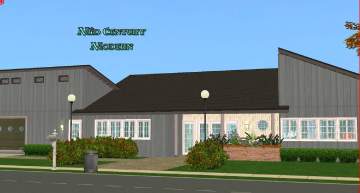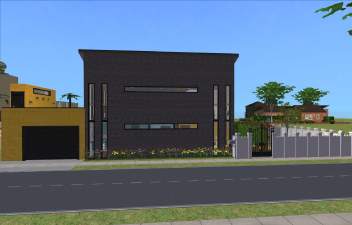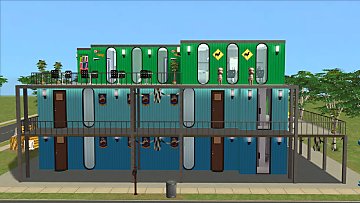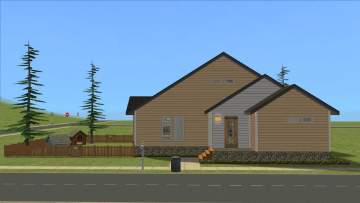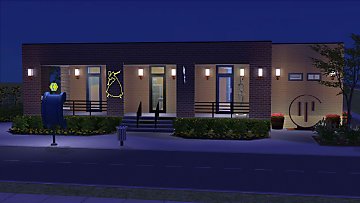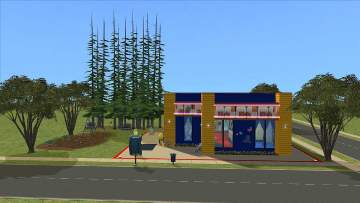 Touch of Retro
Touch of Retro

TORBack.jpg - width=1600 height=900

TORBararea.jpg - width=1600 height=900

TORFront.jpg - width=1600 height=900

TORKitchen.jpg - width=1600 height=900

TORLivingRoomarea.jpg - width=1600 height=900

TORMasterBedroom.jpg - width=1600 height=900

TORoverhead.jpg - width=1600 height=900

TORSide1.jpg - width=1600 height=900

TORSide2.jpg - width=1600 height=900

TORdiningroom.jpg - width=1600 height=900

TORFLoorPlan.jpg - width=1600 height=900

TORGirlsRoom.jpg - width=1600 height=900












Unfortunately, KaterMikesch77 was correct. There really are very, very few of these out there. I certainly had a hard time trying to find one! I have no idea whether this was the time frame KaterMikesch77 wanted, but I had a great time making this lot anyway!
For a long time, I wanted to make a lot based on this plan: https://www.flickr.com/photos/42353...57622229110201/ . This WCIF gave me the impetus to give it a try.
This is not an exact representation. Part of the reason was that I had to squish the floor plans, which meant rearranging rooms and leaving certain areas out. The timeline for this house would fall between 1963-1965.
In addition to containing some resemblance to the picture that inspired this lot, this house also has aspects of my own life. I recently had to sell my family's house, and admittedly, have been getting a little nostalgic, looking at old photos and reminiscing. This lot is NOT the type of place you'd find in a glossy, stylish house and garden spread, but one owned by an ordinary family, and everything may not necessarily have been brand new or ultra-stylish at the time. My mother loved yellow kitchens and Dutch doors; hence, a yellow kitchen and a Dutch door. I hated playing with dolls at the time; hence, a fine willow tree to climb and a swing set. The bar area is a nod to my aunt's and uncle's old rec room. (I'm probably dating myself with that term.)
I used some colors from the color palette here to help me refresh my memory: https://www.us.kohler.com/us/Color-...or-timeline.htm.
No burglar alarm (back then, people in my part of the world felt that if you wanted a burglar alarm, you got a dog!), but I did go somewhat anachronistic and put smoke alarms in the kitchen and outside. Celebkiriedhel's oven hood hides the kitchen one, and I hid the outside one under a Maxis mask. Memories are all very well and good, but I don't want to roast Sims in the process.
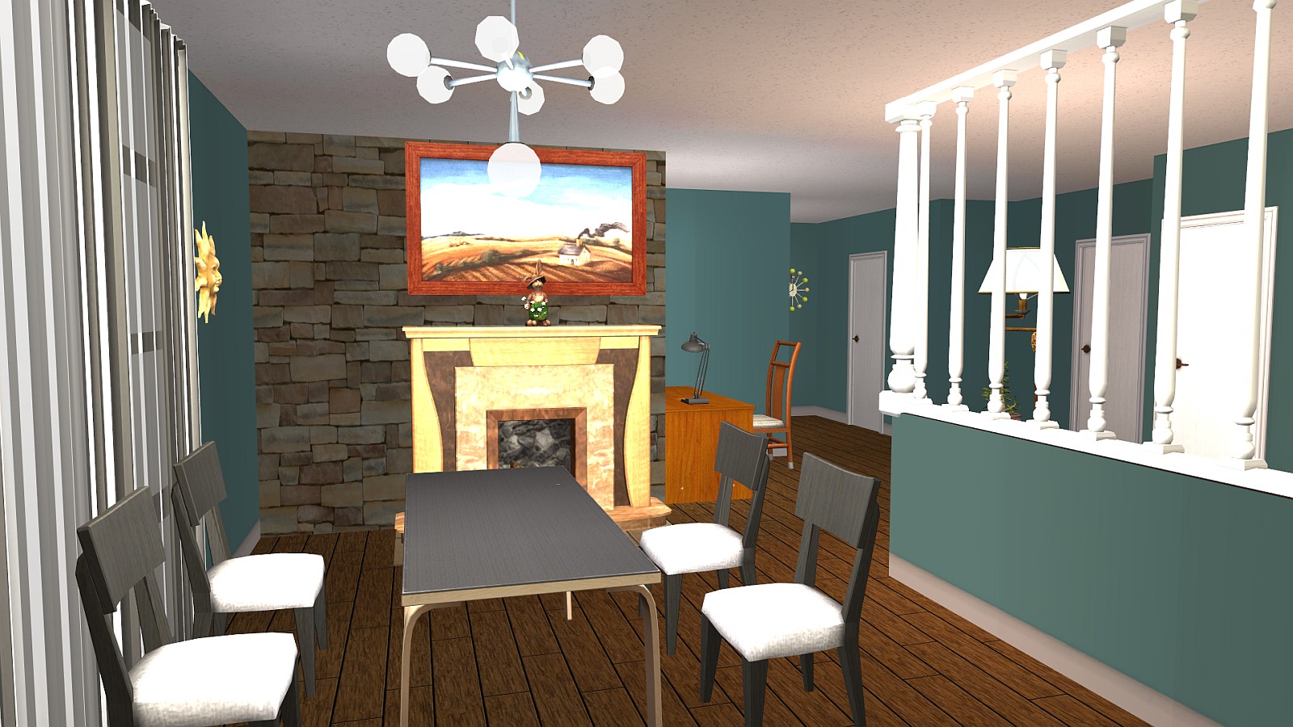
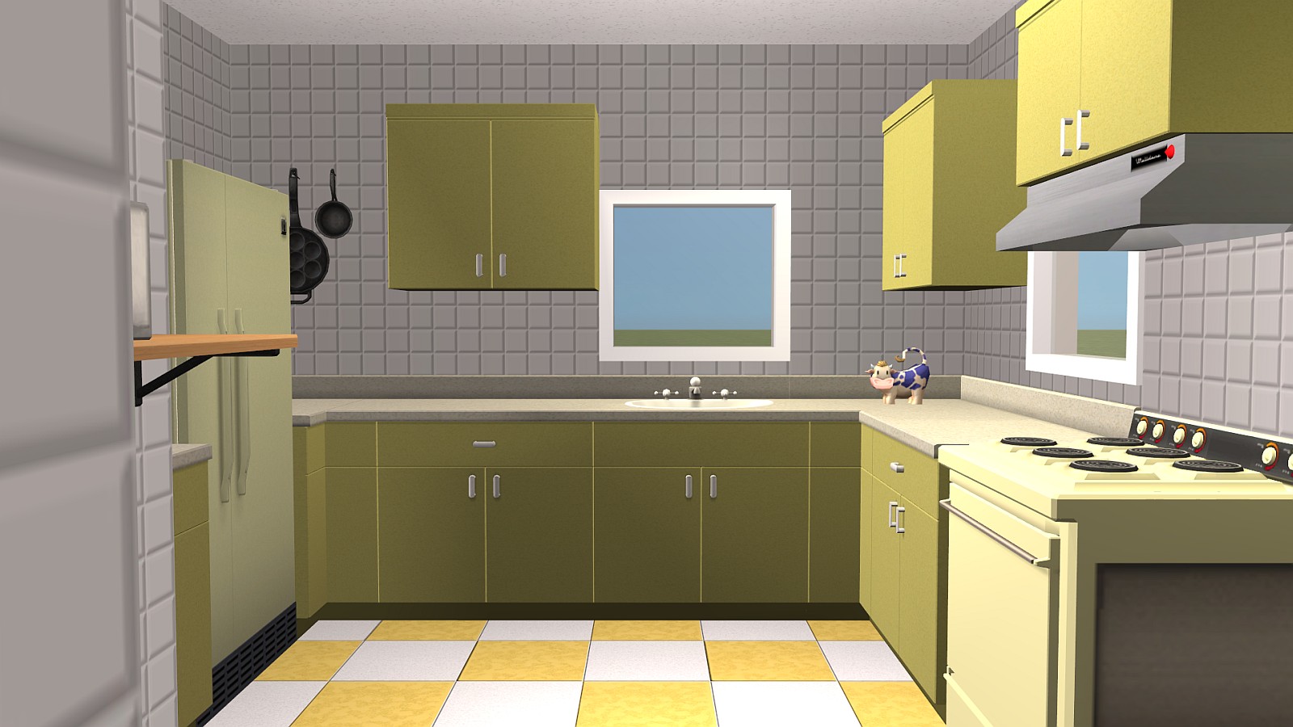
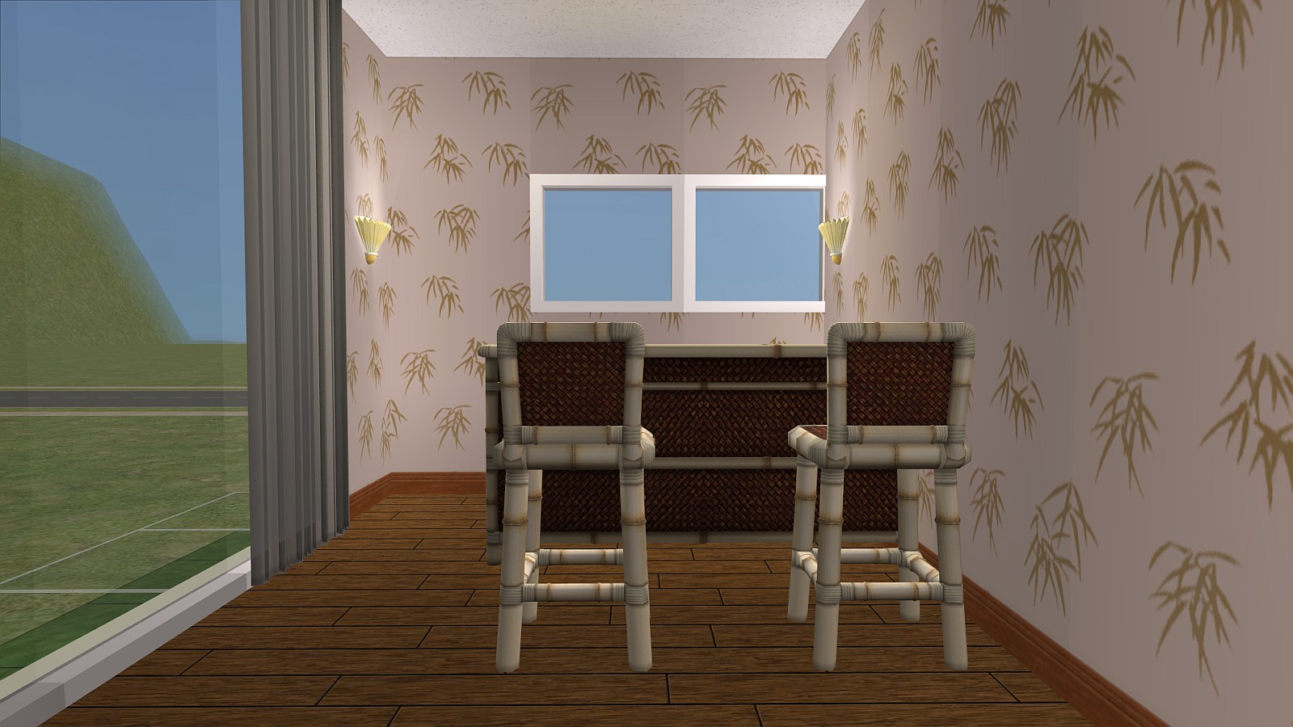
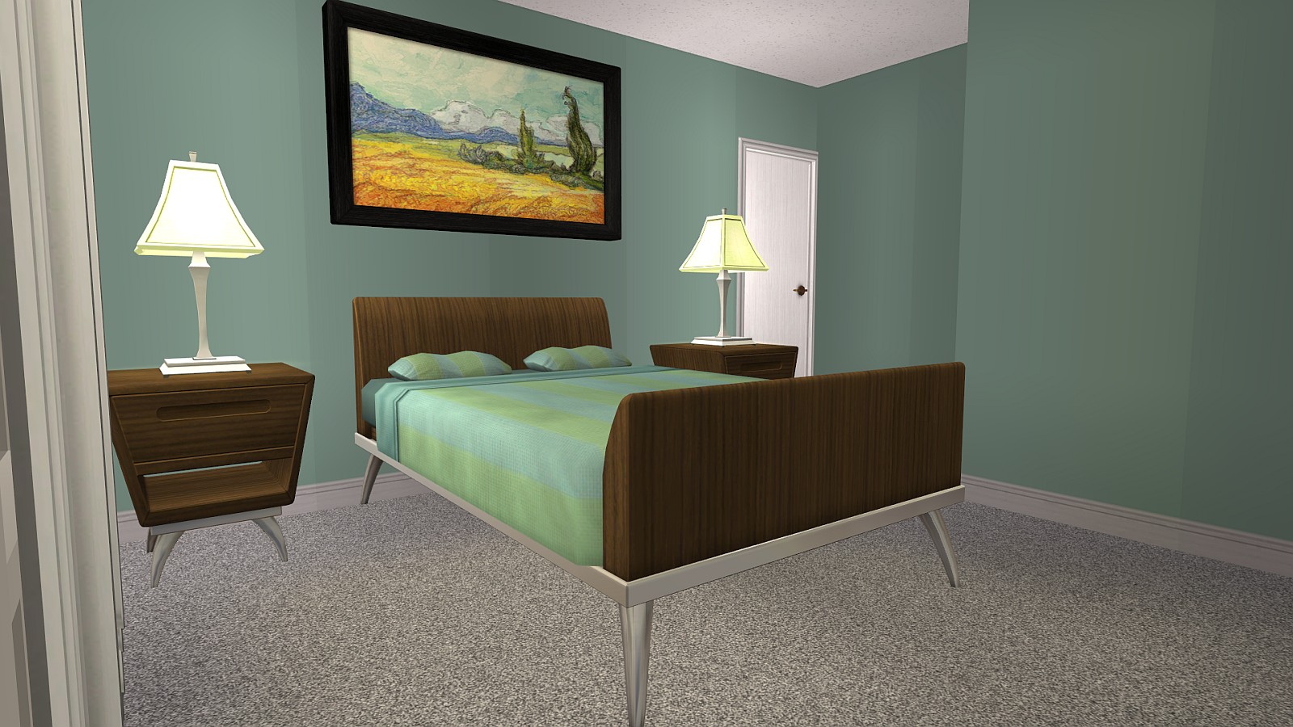
I made this lot in a fresh game created just for lots only. No Sims have set foot near this house. A copy of the lot was tested in my actual game for several human days. Made in a game with CEP. CC files have been Compressorized. If you wanted non-Compressorized files, please use the CC links in this description.
Two bedrooms, one bathroom (many families at the time had to use one bathroom between them ... The Brady Bunch house in the 70s wasn't that inaccurate!). A living room/dining room area, bar area, and kitchen.
I have all EPs and SPs on discs.
Recommended CC: CEP by Numenor : http://modthesims.info/d/92541
Fireplaces - Recolorable by Huge Lunatic: http://www.modthesims.info/download.php?t=434757
Recolors by Kimsie: http://modthesims.info/d/283437 (part of the Uni recolors)
There is a very small line of brick under the top of the chimney that I cannot get rid of. It's pretty minor, but if it bothers you, this Huge Lunatic mod and Kimsie's recolor will help. Find the color closest to the stone, recolor that tiny spot and you'll barely notice the problem unless you squint real hard!
No Sim Loaded by Boiling Oil: http://www.leefish.nl/mybb/thread-1665.html
Smarter EP Check by Cyjon:http://cyjon.net/node/323
No matter how clean the lot (I check mine vigorously), no matter WHO the creator, this is a must in your game. Every game should have these two mods. Now. Period.
Special Thanks:
KaterMikesch77 for getting my butt in gear
Peni Griffin, justpetro, joandsarah77, simsample, ScaryRob and my daughter for putting up with constant inquiries of "Does this look right? Does that?" in the Creator thread
MTS for putting up with me in general
All who contribute new creations for Sims 2 and by doing so, keep this game alive
Bozlove, wherever you are
Ethan (SportSuburban) for posting the photos of the house at his Flickr: https://www.flickr.com/photos/42353480@N02/
Kohler for the color palette
Chris Hatch for the Orb
My husband for verifying that the time frame for this house is roughly where I wanted it
Lot Size: 2x2
Lot Price (furnished): 63,308
Custom Content Included:
- Value Wall Cabinet by CTNutmegger @ MTS2
- Contempo Curtain (washed white recolor) by HugeLunatic
- Contempo Curtain by HugeLunatic
- Value Range Oven Hood with Built-In Smoke Alarm by celebkiriedhel
- Metro Window Set window1-1 straight-SLAVE by Tiggy027
- Metro Window Set window1-2 straight-SLAVE by Tiggy027
- Metro Window Set window1-straight-MASTER by Tiggy027
- Metro Window Set window13-straight-SLAVE by Tiggy027
- Metro Window Set window3-straight-SLAVE by Tiggy027
- Metro Window Set window4-straight-SLAVE by Tiggy027
- Metro Window Set window9-straight-SLAVE by Tiggy027
- Metro Window Set windows-glass-white by Tiggy027
- Metro Window Set windows-white by Tiggy 027
- By My Side - Horizontal siding (Chocolate) by Poppet
- Long Island Door 2 by windkeeper
|
Touch of Retro.zip
Download
Uploaded: 7th Nov 2017, 1.21 MB.
1,392 downloads.
|
||||||||
| For a detailed look at individual files, see the Information tab. | ||||||||
Install Instructions
1. Download: Click the download link to save the .rar or .zip file(s) to your computer.
2. Extract the zip, rar, or 7z file.
3. Install: Double-click on the .sims2pack file to install its contents to your game. The files will automatically be installed to the proper location(s).
- You may want to use the Sims2Pack Clean Installer instead of the game's installer, which will let you install sims and pets which may otherwise give errors about needing expansion packs. It also lets you choose what included content to install. Do NOT use Clean Installer to get around this error with lots and houses as that can cause your game to crash when attempting to use that lot. Get S2PCI here: Clean Installer Official Site.
- For a full, complete guide to downloading complete with pictures and more information, see: Game Help: Downloading for Fracking Idiots.
- Custom content not showing up in the game? See: Game Help: Getting Custom Content to Show Up.
Loading comments, please wait...
Uploaded: 7th Nov 2017 at 11:27 PM
Updated: 11th Nov 2017 at 8:44 PM - Fixed a dead link, and some grammar.
#residential, #small lot, #retro, #mid-century modern, #suburbia, #60s
-
by sarah*rose 14th Oct 2008 at 5:28am
 +7 packs
3 4.7k 3
+7 packs
3 4.7k 3 University
University
 Nightlife
Nightlife
 Open for Business
Open for Business
 Pets
Pets
 Seasons
Seasons
 Kitchen & Bath
Kitchen & Bath
 Ikea Home
Ikea Home
-
1948 Mid Century Modern: Harmonious Home
by bozlove 24th May 2014 at 12:44am
 +17 packs
7 9.8k 24
+17 packs
7 9.8k 24 Happy Holiday
Happy Holiday
 Family Fun
Family Fun
 University
University
 Glamour Life
Glamour Life
 Nightlife
Nightlife
 Celebration
Celebration
 Open for Business
Open for Business
 Pets
Pets
 H&M Fashion
H&M Fashion
 Teen Style
Teen Style
 Seasons
Seasons
 Kitchen & Bath
Kitchen & Bath
 Bon Voyage
Bon Voyage
 Free Time
Free Time
 Ikea Home
Ikea Home
 Apartment Life
Apartment Life
 Mansion and Garden
Mansion and Garden
-
1951 Mid Century Modern: Luna Grande
by bozlove 9th Jun 2014 at 7:41pm
 +17 packs
4 10k 21
+17 packs
4 10k 21 Happy Holiday
Happy Holiday
 Family Fun
Family Fun
 University
University
 Glamour Life
Glamour Life
 Nightlife
Nightlife
 Celebration
Celebration
 Open for Business
Open for Business
 Pets
Pets
 H&M Fashion
H&M Fashion
 Teen Style
Teen Style
 Seasons
Seasons
 Kitchen & Bath
Kitchen & Bath
 Bon Voyage
Bon Voyage
 Free Time
Free Time
 Ikea Home
Ikea Home
 Apartment Life
Apartment Life
 Mansion and Garden
Mansion and Garden
-
1952 Mid Century Modern: The Belville
by bozlove 12th Jun 2014 at 11:43pm
 +17 packs
12 21.3k 70
+17 packs
12 21.3k 70 Happy Holiday
Happy Holiday
 Family Fun
Family Fun
 University
University
 Glamour Life
Glamour Life
 Nightlife
Nightlife
 Celebration
Celebration
 Open for Business
Open for Business
 Pets
Pets
 H&M Fashion
H&M Fashion
 Teen Style
Teen Style
 Seasons
Seasons
 Kitchen & Bath
Kitchen & Bath
 Bon Voyage
Bon Voyage
 Free Time
Free Time
 Ikea Home
Ikea Home
 Apartment Life
Apartment Life
 Mansion and Garden
Mansion and Garden
-
1954 Mid Century Modern: Fleigstone
by bozlove 11th Jul 2014 at 5:18pm
 +17 packs
5 11.4k 42
+17 packs
5 11.4k 42 Happy Holiday
Happy Holiday
 Family Fun
Family Fun
 University
University
 Glamour Life
Glamour Life
 Nightlife
Nightlife
 Celebration
Celebration
 Open for Business
Open for Business
 Pets
Pets
 H&M Fashion
H&M Fashion
 Teen Style
Teen Style
 Seasons
Seasons
 Kitchen & Bath
Kitchen & Bath
 Bon Voyage
Bon Voyage
 Free Time
Free Time
 Ikea Home
Ikea Home
 Apartment Life
Apartment Life
 Mansion and Garden
Mansion and Garden
-
by Sims2BuilderNoCC 14th Nov 2021 at 2:03pm
 +17 packs
2 2.9k 5
+17 packs
2 2.9k 5 Happy Holiday
Happy Holiday
 Family Fun
Family Fun
 University
University
 Glamour Life
Glamour Life
 Nightlife
Nightlife
 Celebration
Celebration
 Open for Business
Open for Business
 Pets
Pets
 H&M Fashion
H&M Fashion
 Teen Style
Teen Style
 Seasons
Seasons
 Kitchen & Bath
Kitchen & Bath
 Bon Voyage
Bon Voyage
 Free Time
Free Time
 Ikea Home
Ikea Home
 Apartment Life
Apartment Life
 Mansion and Garden
Mansion and Garden
-
by Karen Lorraine 30th Apr 2022 at 7:56pm
 +17 packs
4 1.3k 3
+17 packs
4 1.3k 3 Happy Holiday
Happy Holiday
 Family Fun
Family Fun
 University
University
 Glamour Life
Glamour Life
 Nightlife
Nightlife
 Celebration
Celebration
 Open for Business
Open for Business
 Pets
Pets
 H&M Fashion
H&M Fashion
 Teen Style
Teen Style
 Seasons
Seasons
 Kitchen & Bath
Kitchen & Bath
 Bon Voyage
Bon Voyage
 Free Time
Free Time
 Ikea Home
Ikea Home
 Apartment Life
Apartment Life
 Mansion and Garden
Mansion and Garden
-
by gazania 8th Feb 2018 at 5:57am
A rebuild of my Newman house from the Community Spirit Contest more...
 +17 packs
2 6.6k 5
+17 packs
2 6.6k 5 Happy Holiday
Happy Holiday
 Family Fun
Family Fun
 University
University
 Glamour Life
Glamour Life
 Nightlife
Nightlife
 Celebration
Celebration
 Open for Business
Open for Business
 Pets
Pets
 H&M Fashion
H&M Fashion
 Teen Style
Teen Style
 Seasons
Seasons
 Kitchen & Bath
Kitchen & Bath
 Bon Voyage
Bon Voyage
 Free Time
Free Time
 Ikea Home
Ikea Home
 Apartment Life
Apartment Life
 Mansion and Garden
Mansion and Garden
-
by gazania 13th Sep 2017 at 2:55am
Rabbie the Bear Family Center - A community center for toddlers and their parents, grandparents, caretakers, friends and siblings. more...
 +17 packs
4 7.5k 7
+17 packs
4 7.5k 7 Happy Holiday
Happy Holiday
 Family Fun
Family Fun
 University
University
 Glamour Life
Glamour Life
 Nightlife
Nightlife
 Celebration
Celebration
 Open for Business
Open for Business
 Pets
Pets
 H&M Fashion
H&M Fashion
 Teen Style
Teen Style
 Seasons
Seasons
 Kitchen & Bath
Kitchen & Bath
 Bon Voyage
Bon Voyage
 Free Time
Free Time
 Ikea Home
Ikea Home
 Apartment Life
Apartment Life
 Mansion and Garden
Mansion and Garden
Packs Needed
| Base Game | |
|---|---|
 | Sims 2 |
| Expansion Pack | |
|---|---|
 | University |
 | Nightlife |
 | Open for Business |
 | Pets |
 | Seasons |
 | Bon Voyage |
 | Free Time |
 | Apartment Life |
| Stuff Pack | |
|---|---|
 | Happy Holiday |
 | Family Fun |
 | Glamour Life |
 | Celebration |
 | H&M Fashion |
 | Teen Style |
 | Kitchen & Bath |
 | Ikea Home |
 | Mansion and Garden |

 Sign in to Mod The Sims
Sign in to Mod The Sims Touch of Retro
Touch of Retro
