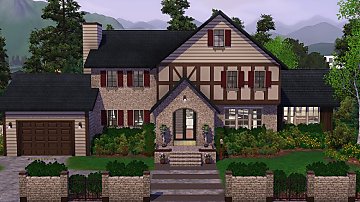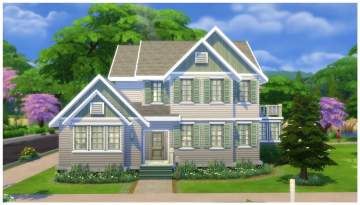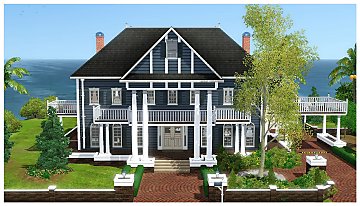 Rockford Estate - 6 BR, 6.5 BA
Rockford Estate - 6 BR, 6.5 BA

RE 1.jpg - width=1930 height=1090
Rockford Estate Exterior

RE 2.jpg - width=1930 height=1090
Rockford Estate Exterior

RE 3.jpg - width=1930 height=1090
Rockford Estate Exterior

RE 4.jpg - width=1930 height=1090
Rockford Estate Exterior

RE 5.jpg - width=1930 height=1090
Rockford Estate Exterior

RE 6.jpg - width=1930 height=1090
Rockford Estate Pool

RE 7.jpg - width=1930 height=1090
Rockford Estate "Garage"

RE 8.jpg - width=1930 height=1090
Rockford Estate Foyer

RE 9.jpg - width=1930 height=1090
Rockford Estate Breakfast Area

RE 10.jpg - width=1930 height=1090
Rockford Estate Kitchen/Living Area

RE 11.jpg - width=1930 height=1090
Rockford Estate Dining Room

RE 12.jpg - width=1930 height=1090
Rockford Estate Lucid's Office

RE 13.jpg - width=1930 height=1090
Rockford Estate Library

RE 14.jpg - width=1930 height=1090
Rockford Estate Diana's Parlor

RE 15.jpg - width=1930 height=1090
Rockford Estate Diana's Master Bedroom

RE 16.jpg - width=1930 height=1090
Rockford Estate Lucid's Second Bedroom

RE 17.jpg - width=1930 height=1090
Rockford Estate Thatcher's Nursery

RE 18.jpg - width=1930 height=1090
Rockford Estate "Garage" Interior

RE 19.jpg - width=1930 height=1090
Rockford Estate First Floor

RE 20.jpg - width=1930 height=1090
Rockford Estate Second Floor

RE 21.jpg - width=1930 height=1090
Rockford Estate Third Floor

RE 22.jpg - width=1930 height=1090
Rockford Estate Lot

RE 23.jpg - width=1920 height=1080
Rockford Estate Street View



























Hello, friends!
Four and a half years ago I uploaded my SECOND upload to the site, called Rockford, for The Sims 3. It was a three bedroom, two-and-half bathroom house that I built for the father of my main sim after his parents divorced. Just over a year later (in 2016) I uploaded a Sims 4 version of Rockford, albeit with a different floor plan, and it became my second-most downloaded home here!
Two years later (in 2018), I went back and remodeled The Sims 3 Rockford (seen here: http://www.modthesims.info/download.php?t=615143), and to my amazement it was "featured" a few days later! In that version, the home was expanded by about a third and featured three additional bedrooms and two new bathrooms, along with another new floor plan.
AND NOW, HERE IT IS AGAIN.
This is the second (and final) version of my Sims 4 Rockford home (forth overall). Inspired by the Waterford home in The Handmaid's Tale (2017-present), and the mansion predominantly featured in the movie Knives Out (2019), I named it Rockford Estate because this version of the home is by far the largest, and sits on a 50x50 lot. I L O V E it and I hope you do to!
A bit of backstory
in 2015, I built this home in The Sims 3 for my main Sim's father (Lucid) after he and his wife (Diana) got divorced. When his mother died, he went to go live with his father here, and he sold it when his father passed away. In 2018, as the story goes, this is the house that Lucid buys for his new wife, Diana, shortly after they get married while she is pregnant with their first son (Thatcher), who ends up growing up here. Lucid and Diana still divorce, but Diana lives in this house with Thatcher after it goes through. I didn't play their story as much in The Sims 4, so the first Sims 4 version of this home went mostly unoccupied.
I have been playing my main Sim again, and the story is mostly similar to the second version of The Sims 3 story. Again, Lucid (a businessman) bought this home for Diana (a famous actress) when they got married. The home originally had six bedrooms, but Diana got upset when she realized that Lucid had an office of his own on the first floor, but she didn't one for herself. So, she turned one of the upstairs bedrooms into a parlor room and put the bed that was part of the set in the garage. This really frustrated Lucid because of how expensive the bed was. Although they will continue to be married for a few more years, this is the event that somewhat starts the eventual demise of their six-year marriage. Lucid also thinks it's a bad idea to put Thatcher's nursery on the third floor, but Diana insists on Thatcher's belongings staying mostly out of sight of guests for some reason...
End of backstory.
One fun thing I did for this house was that after I got the shape and floor plan down, I put Lucid and Diana in the house and furnished each room around them, specifically choosing certain items, to try to get their personalities to shine through. You can see some of this in the screenshots. The reason I did this is because I got about 80% done with the interior furnishings and realized I hated almost everything I had put in. It looked to generic to me. So I blanked the interior and started over, this time with Lucid and Diana in each specific room to tailor it to them - I am so glad I did. They seem pretty happy, and I am too.
Expansions used to build and/or furnish this home include: Get Famous, Seasons, Cats and Dogs, City Living, Get Together, Get to Work and Parenthood. However, I would say that the three most important are Get Together (1), Parenthood (2), and City Living (3). Maaaaybe Cats and Dogs (4), because most of Diana's room and the living room is furnished using that expansion. Please keep this in mind when downloading.
NO CC. House has been play-tested! PLEASE TURN ON MOVEOBJECTS BEFORE PLACING THE HOUSE. Thank you.
Lot traits are Chef's Kitchen, Homey, and Private Dwelling.
Features
Six bedrooms (one parlor)
Six-and-a-half Bathrooms (two en-suite)
Kitchen w Island and Table
Large, Formal Dining Room
Living Room
Office
Library
Piano Room
Multiple balconies and decks
"Garage"/Storage Area
Large Landscaped Yard
Private Pool
Three Fireplaces
Also: behind the storage area is an easel for painting. I thought it was a cute spot for it, but it's kinda hidden. I put the double bed from the furniture set in the parlor in the garage in case you wanted to turn that room into a usable bedroom.
Lot Size: 50x50
Lot Price (furnished): 560294
Lot Price (unfurnished): 172999
|
Rockford Estate.rar
| A large estate with six bedrooms and six-and-a-half bathrooms. Built by CarlDillynson, January 2020.
Download
Uploaded: 23rd Jan 2020, 300.3 KB.
15,681 downloads.
|
||||||||
| For a detailed look at individual files, see the Information tab. | ||||||||
Install Instructions
1. Download: Click the File tab to see the download link. Click the link to save the .rar or .zip file(s) to your computer.
2. Extract: Use WinRAR (Windows) to extract the .bpi .trayitem and .blueprint file(s) from the .rar or .zip file(s).
3. Place in Tray Folder: Cut and paste all files into your Tray folder:
- Windows XP: Documents and Settings\(Current User Account)\My Documents\Electronic Arts\The Sims 4\Tray\
- Windows Vista/7/8/8.1: Users\(Current User Account)\Documents\Electronic Arts\The Sims 4\Tray\
Loading comments, please wait...
-
by CarlDillynson 7th Apr 2018 at 4:42am
 13
21.6k
90
13
21.6k
90
-
Hunt Legacy Home - 4 BR, 2.5 BA
by CarlDillynson 7th Jun 2019 at 2:33am
 +1 packs
6 7k 32
+1 packs
6 7k 32 Get Together
Get Together
-
The Landgraab Estate (Get Together) - 5 BR, 5 BA
by CarlDillynson 20th Jun 2019 at 2:36am
 +1 packs
3 8.9k 30
+1 packs
3 8.9k 30 Get Together
Get Together
-
by royalsims85 29th Jul 2019 at 4:36pm
 +28 packs
6.1k 9
+28 packs
6.1k 9 Get to Work
Get to Work
 Outdoor Retreat
Outdoor Retreat
 Get Together
Get Together
 Luxury Stuff
Luxury Stuff
 Perfect Patio Stuff
Perfect Patio Stuff
 City Living
City Living
 Spa Day
Spa Day
 Cats and Dogs
Cats and Dogs
 Seasons
Seasons
 Cool Kitchen Stuff
Cool Kitchen Stuff
 Get Famous
Get Famous
 Spooky Stuff
Spooky Stuff
 Movie Hangout Stuff
Movie Hangout Stuff
 Island Living
Island Living
 Dine Out
Dine Out
 Romantic Garden Stuff
Romantic Garden Stuff
 Kids Room Stuff
Kids Room Stuff
 Backyard Stuff
Backyard Stuff
 Vintage Glamour Stuff
Vintage Glamour Stuff
 Vampires
Vampires
 Horse Ranch
Horse Ranch
 Bowling Night Stuff
Bowling Night Stuff
 Parenthood
Parenthood
 Fitness Stuff
Fitness Stuff
 Toddler Stuff
Toddler Stuff
 Laundry Day Stuff
Laundry Day Stuff
 Jungle Adventure
Jungle Adventure
 Strangerville
Strangerville
-
Inspired by Royalty - 4 BR, 7 BA
by CarlDillynson 3rd Jan 2020 at 1:19am
 +1 packs
3 10.4k 30
+1 packs
3 10.4k 30 Get Together
Get Together
-
Tudor family manor w/guest wing (no cc)
by Dixie Nourmous 20th Apr 2021 at 9:41pm
 +28 packs
1 3.6k 5
+28 packs
1 3.6k 5 Get to Work
Get to Work
 Get Together
Get Together
 Perfect Patio Stuff
Perfect Patio Stuff
 City Living
City Living
 Spa Day
Spa Day
 Cats and Dogs
Cats and Dogs
 Seasons
Seasons
 Get Famous
Get Famous
 Movie Hangout Stuff
Movie Hangout Stuff
 Island Living
Island Living
 Discover University
Discover University
 Dine Out
Dine Out
 Eco Lifestyle
Eco Lifestyle
 Romantic Garden Stuff
Romantic Garden Stuff
 Snowy Escape
Snowy Escape
 Vintage Glamour Stuff
Vintage Glamour Stuff
 Vampires
Vampires
 Bowling Night Stuff
Bowling Night Stuff
 Parenthood
Parenthood
 Fitness Stuff
Fitness Stuff
 Laundry Day Stuff
Laundry Day Stuff
 Jungle Adventure
Jungle Adventure
 Strangerville
Strangerville
 Moschino Stuff
Moschino Stuff
 Tiny Living Stuff
Tiny Living Stuff
 My First Pet Stuff
My First Pet Stuff
 Nifty Knitting Stuff
Nifty Knitting Stuff
 Paranormal Stuff
Paranormal Stuff
-
by Dixie Nourmous 3rd Jul 2021 at 7:05am
 +17 packs
2 6k 19
+17 packs
2 6k 19 Get Together
Get Together
 City Living
City Living
 Spa Day
Spa Day
 Cats and Dogs
Cats and Dogs
 Seasons
Seasons
 Get Famous
Get Famous
 Discover University
Discover University
 Dine Out
Dine Out
 Romantic Garden Stuff
Romantic Garden Stuff
 Vintage Glamour Stuff
Vintage Glamour Stuff
 Vampires
Vampires
 Parenthood
Parenthood
 Laundry Day Stuff
Laundry Day Stuff
 Jungle Adventure
Jungle Adventure
 Moschino Stuff
Moschino Stuff
 Tiny Living Stuff
Tiny Living Stuff
 Paranormal Stuff
Paranormal Stuff
-
by CarlDillynson 28th Apr 2018 at 2:51am
Yellow Cape Cod home with four bedrooms and one and a half bathrooms. Based off the Family Guy home. Built March 2018 with edits done in April 2018. more...
 +3 packs
4 11.1k 33
+3 packs
4 11.1k 33 Generations
Generations
 Seasons
Seasons
 University Life
University Life
-
by CarlDillynson 2nd Oct 2017 at 11:59pm
A large chateau with five bedrooms and three bathrooms. Built by CarlDillynson, September 2017 more...
 +4 packs
2 17.5k 50
+4 packs
2 17.5k 50 Ambitions
Ambitions
 Late Night
Late Night
 Generations
Generations
 Seasons
Seasons
-
4352 Wisteria Lane (The Sims 4)
by CarlDillynson 27th Jan 2016 at 4:17am
a traditional home with two bedrooms and two bathrooms. Based off 4352 Wisteria Lane from Desperate Housewives (2004-2012). more...
 9
15.8k
53
9
15.8k
53
-
Family Guy House (The Sims 4) (Five Houses)
by CarlDillynson 12th May 2019 at 6:47am
Bring Spooner Street directly into your game with these five fully furnished and decorated houses. Based of the homes from Family Guy. Built by CarlDillynson, February-May 2019 more...
 +1 packs
6 13k 18
+1 packs
6 13k 18 Get Together
Get Together
-
by CarlDillynson 15th Jul 2018 at 3:12am
Large estate home with six bedrooms and five bathrooms. Built, furnished and designed by CarlDillynson, July 2018 more...
 +5 packs
5 57.4k 105
+5 packs
5 57.4k 105 Ambitions
Ambitions
 Late Night
Late Night
 Generations
Generations
 Seasons
Seasons
 University Life
University Life
-
4356 Wisteria Lane (The Sims 4)
by CarlDillynson 2nd Jan 2016 at 2:39am
A cozy craftsman home with four bedrooms and two bathrooms. Based off of 4356 Wisteria Lane from Desperate Housewives (2004-2012). more...
 7
18.4k
59
7
18.4k
59
-
by CarlDillynson 8th Nov 2015 at 10:00pm
A small house with two bedrooms and two bathrooms. Based off 4351 Wisteria Lane from Desperate Housewives more...
 10
14k
67
10
14k
67
-
by CarlDillynson 25th Oct 2015 at 5:02pm
A large Tudor-inspired mcmansion with four bedrooms and three bathrooms more...
 10
21.3k
120
10
21.3k
120
-
by CarlDillynson updated 26th Aug 2016 at 9:22pm
An American style home with four bedrooms and two and a half bathrooms. Built by CarlDillynson, Aug 25, 2016. more...
 8
15.2k
54
8
15.2k
54
-
by CarlDillynson 19th Jun 2016 at 2:39am
A large Colonial McMansion with five bedrooms and three bathrooms. Built by CarlDillynson, June 2016. more...
 +2 packs
12 35.7k 176
+2 packs
12 35.7k 176 Ambitions
Ambitions
 Late Night
Late Night
Packs Needed
| Base Game | |
|---|---|
 | Sims 4 |
| Expansion Pack | |
|---|---|
 | Get to Work |
 | Get Together |
 | City Living |
 | Cats and Dogs |
 | Seasons |
 | Get Famous |

 Sign in to Mod The Sims
Sign in to Mod The Sims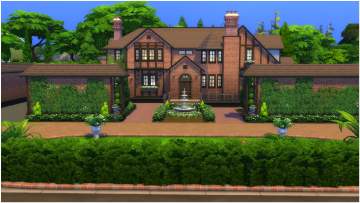
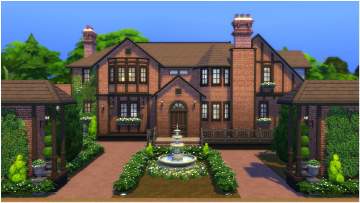
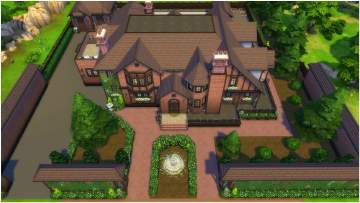
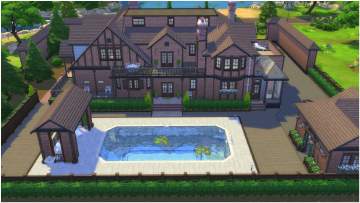
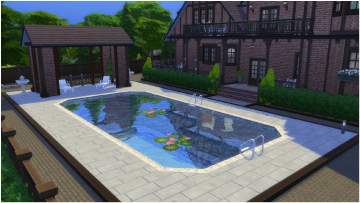
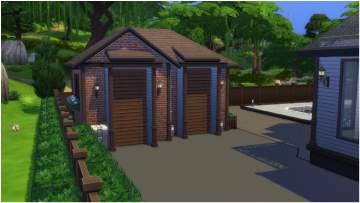
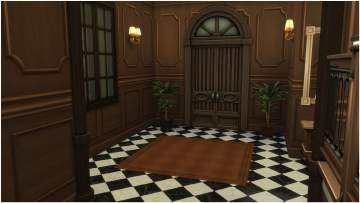
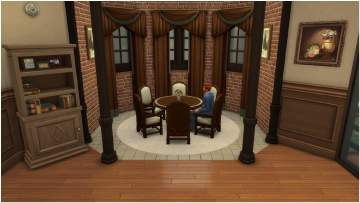
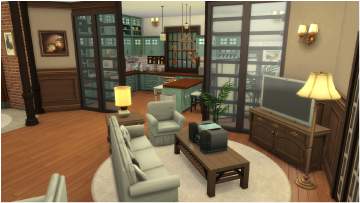
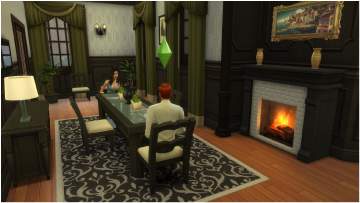
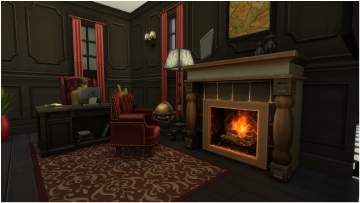
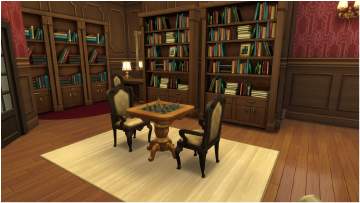
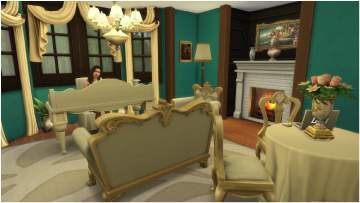
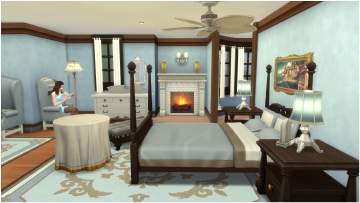
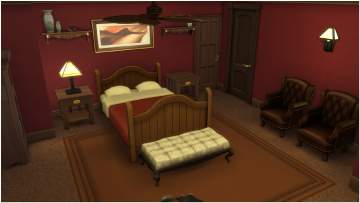
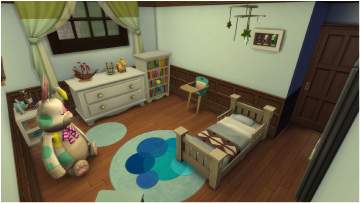
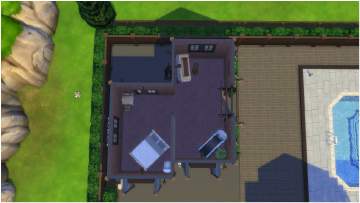
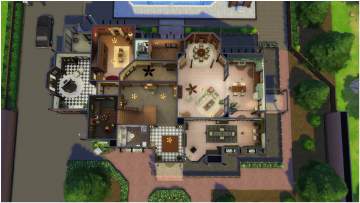
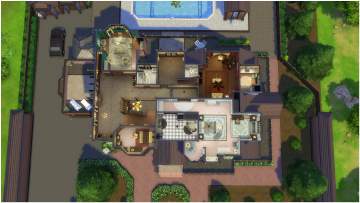
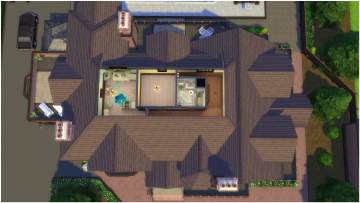
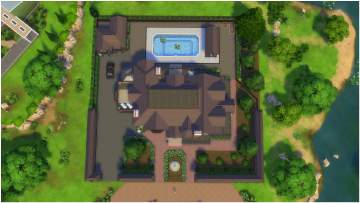

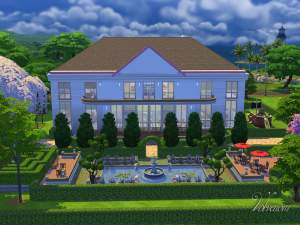


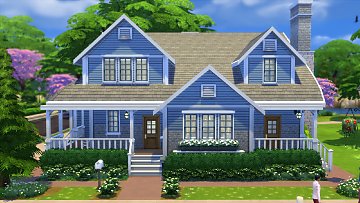
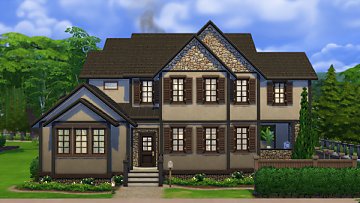

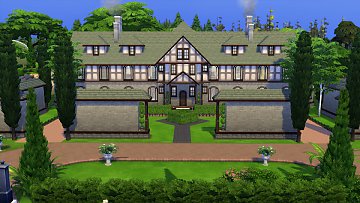




























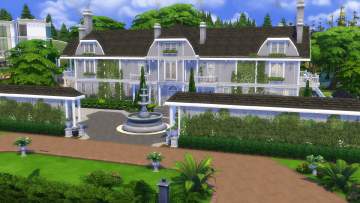












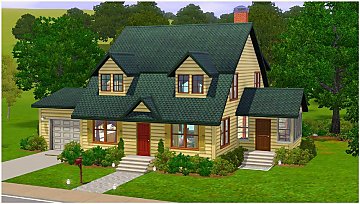





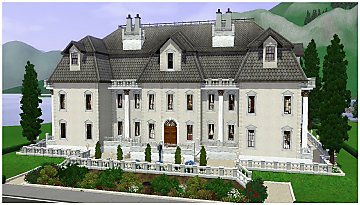



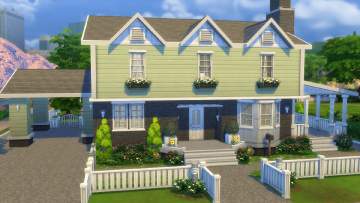

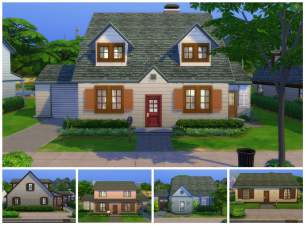
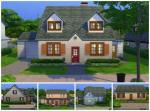
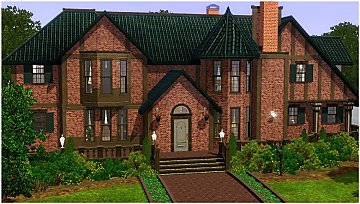

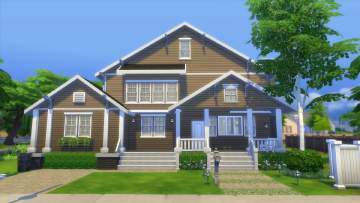


.jpg)
