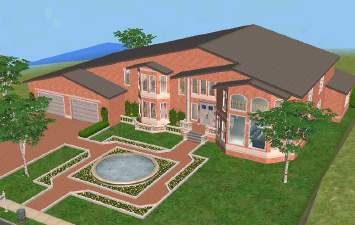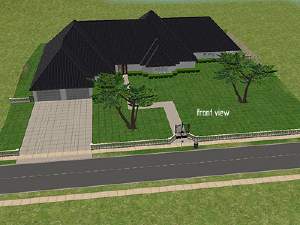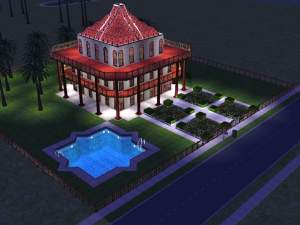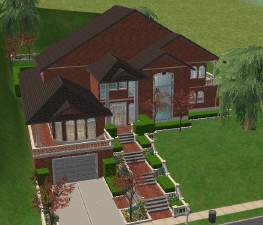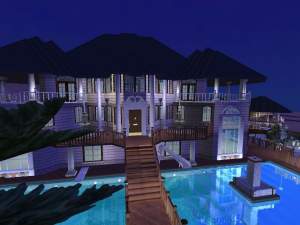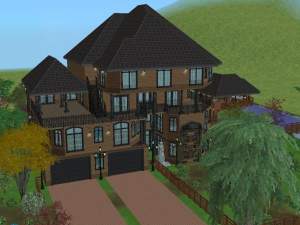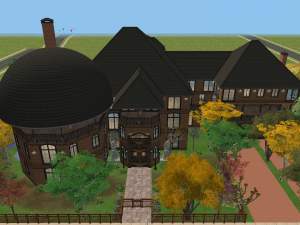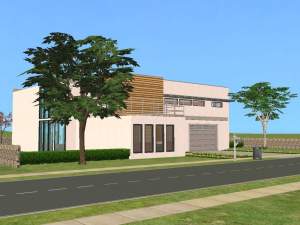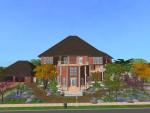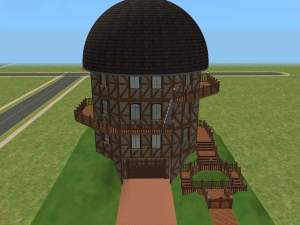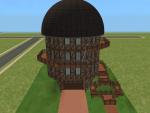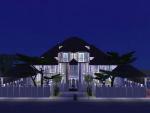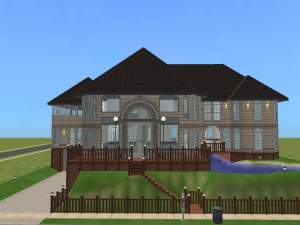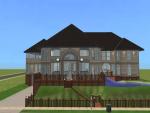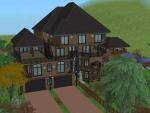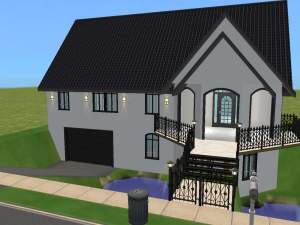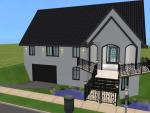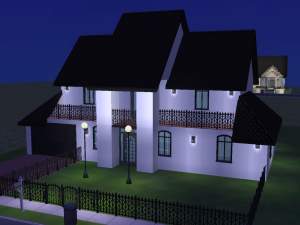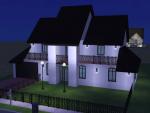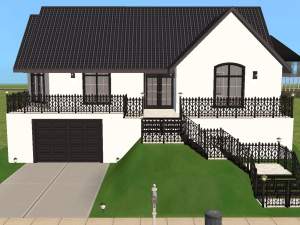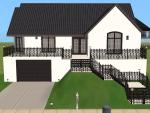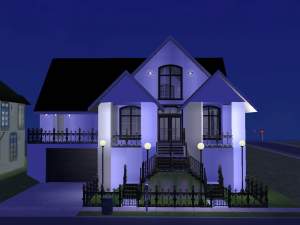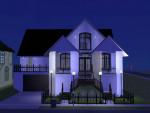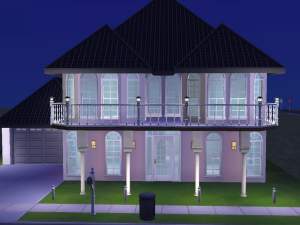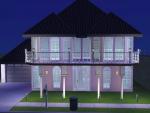 8 Wyld Wolf Drive, 4th for the hood
8 Wyld Wolf Drive, 4th for the hood

Front @ Night.jpg - width=600 height=450

front.jpg - width=600 height=450

back.jpg - width=600 height=450

1st floor.jpg - width=600 height=450

2nd floor.jpg - width=600 height=450
Lot Size: 5x6
Lot Price: $204,000
- Simnuts Fenetre De Grande Versailles - Grande Versailles Window by simnuts101
- Pedimentary, My Dear! Triangle Pediment by phoenix_phaerie
- cmpedimenttriangle_green.package, of type Recolour by phoenix_phaerie
- Eclectic Expressions by macarossi
- Eclectic Expressions Inc., "Non-Reflective" Window by macarossi
- Eclectic Expressions Inc., "Non-Reflective" Window by macarossi
- Gardener's Delight Fountain by MizzesSimmer
Additional Credits:
Once again make sure you guys thank the creators for their hardwork when you d/l their stuff for my houses. Thanks.
Beau B
|
8WW.rar
Download
Uploaded: 4th Aug 2007, 1.55 MB.
629 downloads.
|
||||||||
| For a detailed look at individual files, see the Information tab. | ||||||||
Install Instructions
1. Download: Click the download link to save the .rar or .zip file(s) to your computer.
2. Extract the zip, rar, or 7z file.
3. Install: Double-click on the .sims2pack file to install its contents to your game. The files will automatically be installed to the proper location(s).
- You may want to use the Sims2Pack Clean Installer instead of the game's installer, which will let you install sims and pets which may otherwise give errors about needing expansion packs. It also lets you choose what included content to install. Do NOT use Clean Installer to get around this error with lots and houses as that can cause your game to crash when attempting to use that lot. Get S2PCI here: Clean Installer Official Site.
- For a full, complete guide to downloading complete with pictures and more information, see: Game Help: Downloading for Fracking Idiots.
- Custom content not showing up in the game? See: Game Help: Getting Custom Content to Show Up.
Loading comments, please wait...
Updated: 5th Aug 2007 at 4:17 AM
-
by beemi 19th Feb 2006 at 7:56am
 4
7.4k
4
7.4k
-
by geckofairy 15th May 2007 at 10:14pm
 +4 packs
2.9k
+4 packs
2.9k University
University
 Nightlife
Nightlife
 Open for Business
Open for Business
 Seasons
Seasons
-
2 Wyld Wolf Drive 281k/5x6 Lot/Unfurn
by WyldWolf 29th Jul 2007 at 12:20pm
 +3 packs
2 5.9k 1
+3 packs
2 5.9k 1 University
University
 Nightlife
Nightlife
 Open for Business
Open for Business
-
7 Wyld Wolf Drive, 3rd for my hood
by WyldWolf 4th Aug 2007 at 4:07am
 +3 packs
8 10.2k 3
+3 packs
8 10.2k 3 University
University
 Nightlife
Nightlife
 Open for Business
Open for Business
-
2 Wyld Wolf Drive 281k/5x6 Lot/Unfurn
by WyldWolf 29th Jul 2007 at 12:20pm
Title: 2 Wyld Wolf Drive Category: Resd Lot lot size:5x6 price: $281k furnished: no played/tested: no 2 Wyld more...
 +3 packs
2 5.9k 1
+3 packs
2 5.9k 1 University
University
 Nightlife
Nightlife
 Open for Business
Open for Business
-
105 Download Dr, 3x3, $69,500, Don't pass this beauty up!!
by WyldWolf 13th Aug 2007 at 11:36am
This lot might appear to be a bigger lot but it really isn't like most of my more...
 +3 packs
3 5.7k 3
+3 packs
3 5.7k 3 University
University
 Nightlife
Nightlife
 Open for Business
Open for Business
-
106 Download Dr, Beautiful House, 3x3, 29k
by WyldWolf 14th Aug 2007 at 9:25am
This lot is a 3x3 just cause I wanted to leave you guys room to add rooms more...
 +3 packs
2 6.5k 2
+3 packs
2 6.5k 2 University
University
 Nightlife
Nightlife
 Open for Business
Open for Business
-
Updated(correct lot) 1 Download Rd, 2x2 and its $19,994
by WyldWolf 11th Aug 2007 at 3:10pm
This lil lot comes with a garage, basement and a simple floor plan that can be better more...
 +3 packs
17 7.8k 5
+3 packs
17 7.8k 5 University
University
 Nightlife
Nightlife
 Open for Business
Open for Business
Packs Needed
| Base Game | |
|---|---|
 | Sims 2 |
| Expansion Pack | |
|---|---|
 | University |
 | Nightlife |
 | Open for Business |
 | Pets |
 | Seasons |

 Sign in to Mod The Sims
Sign in to Mod The Sims



